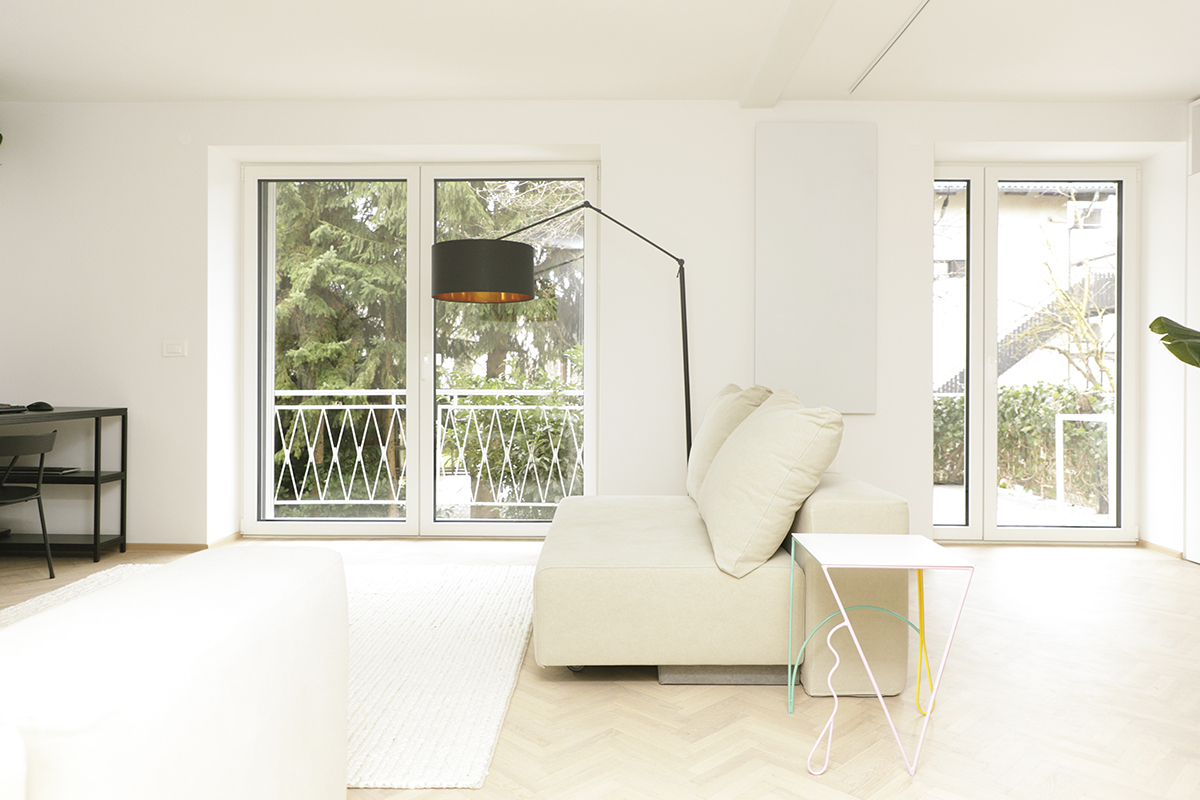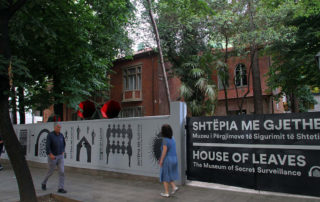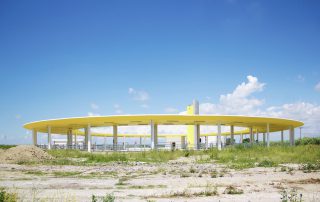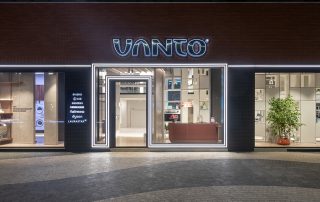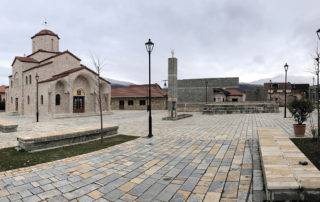A small-area dwelling with many different needs should reflect flexibility. To achieve this, they decided to combine the former bedroom and living room space into a central flexible work/living/social/ sleeping space. Fixed furniture was placed on the opposite walls and is custom-made. A wardrobe along the west wall accommodates a folding bed, while a shelving unit – a hybrid of work desk, folding dining table, and display and storage areas – is placed opposite. Alongside this, they have chosen modular seating furniture that can be assembled into different configurations, including an extra double bed for guests. A movable curtain allows a soft division of the sleeping and living area or both sleeping areas. The central space can thus be a gathering space (for films, lectures), a smaller or larger dining room (with the addition of garden tables and chairs), a living room, or 1-2 bedrooms (with an intermediate curtain). The interventions in the central space were followed by the removal of the kitchen from a separate room and the organization of a new kitchen set in the combined space of the former corridor and utility with a good connection to the living area. The room gained (former kitchen) was organized as a study space, which is also a casual guest room with an extra sofa bed.
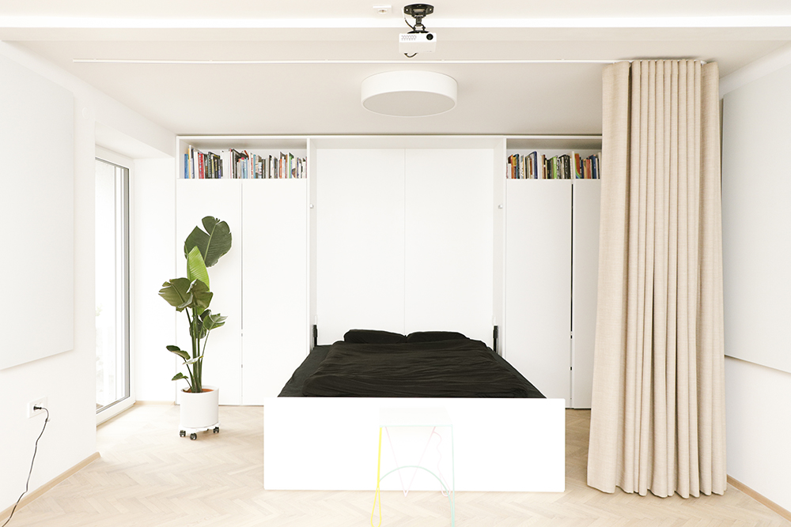
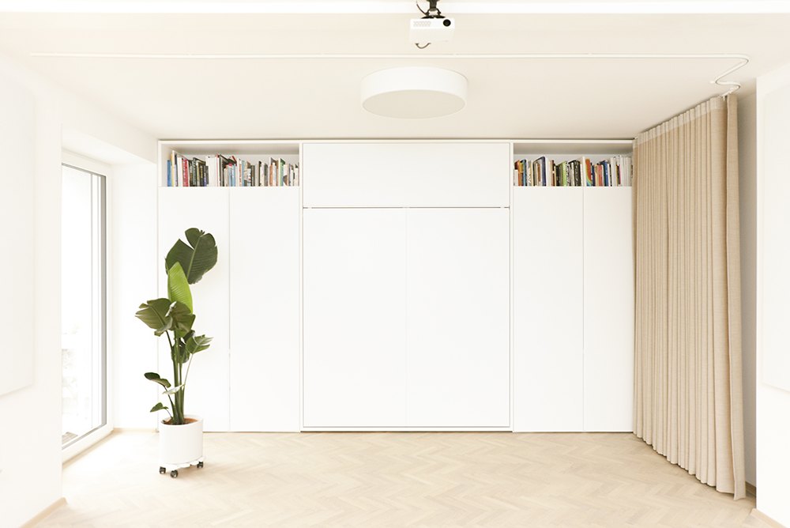
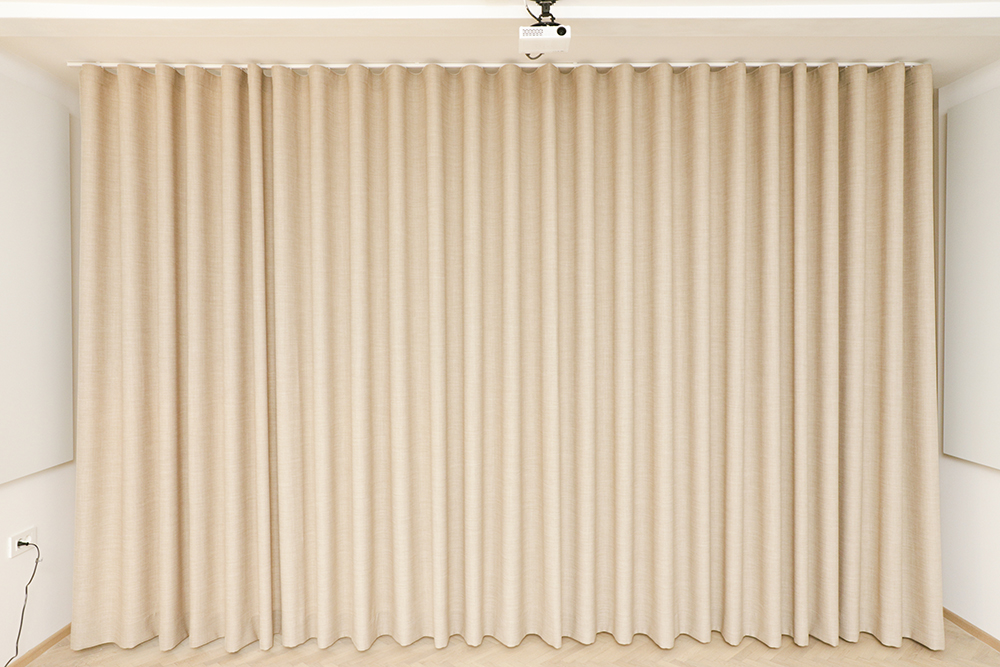
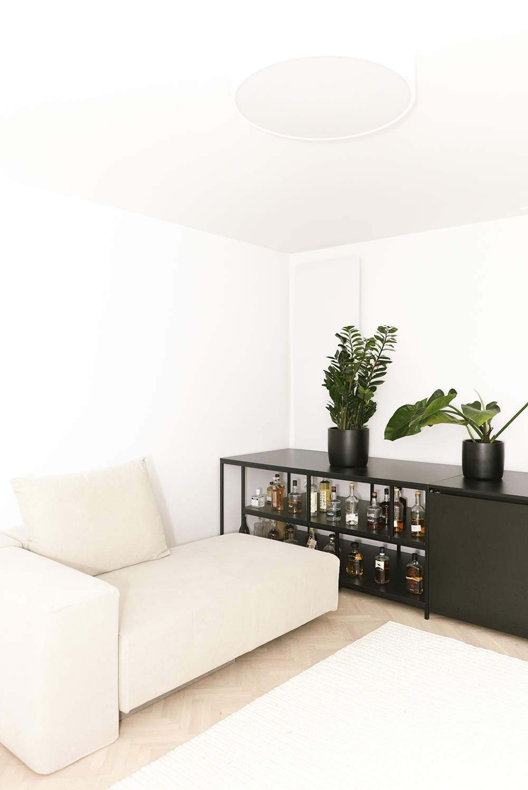
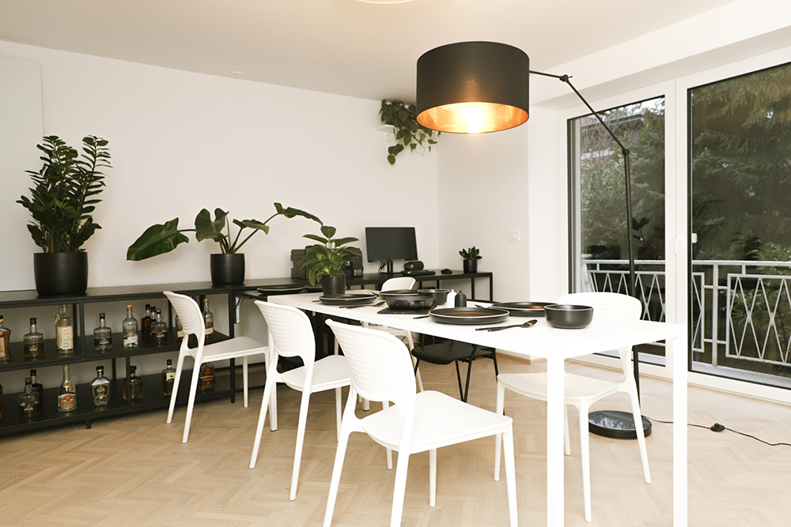
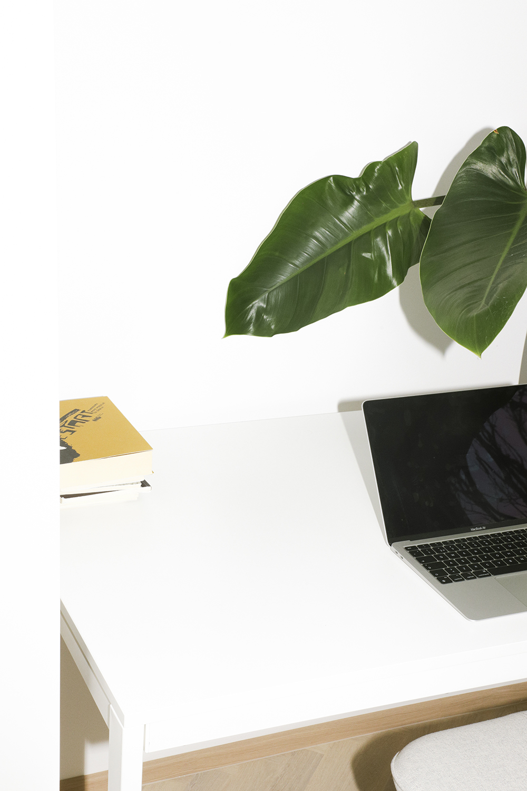
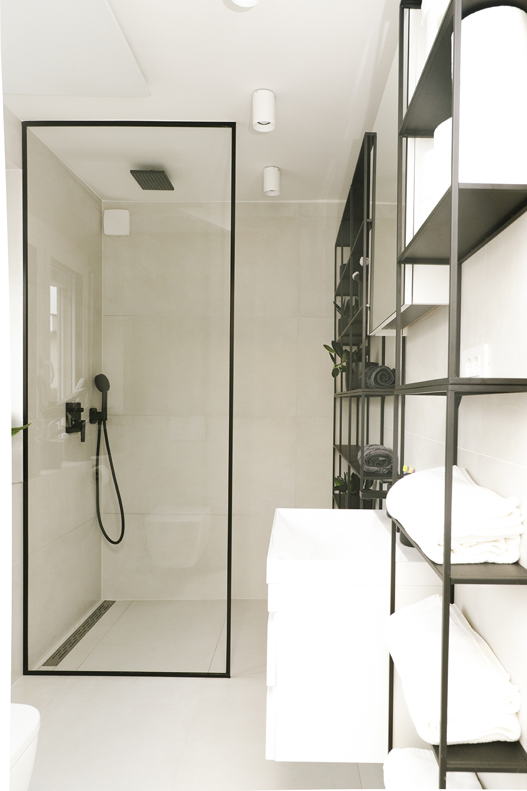
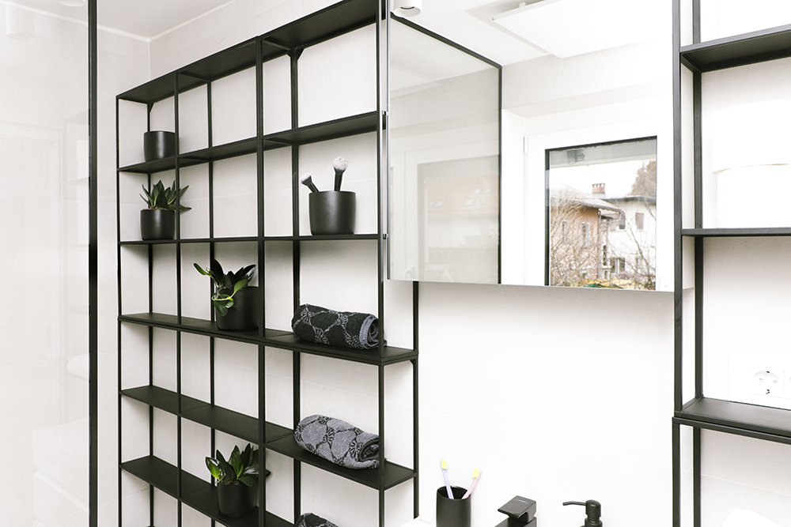
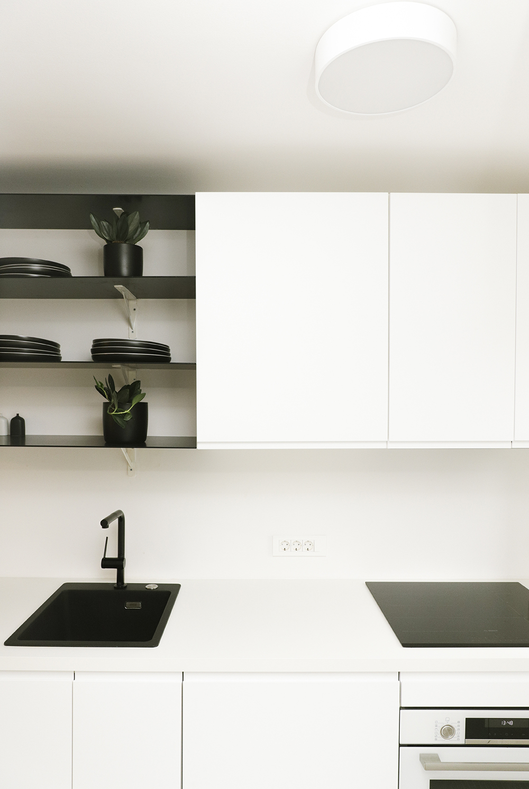
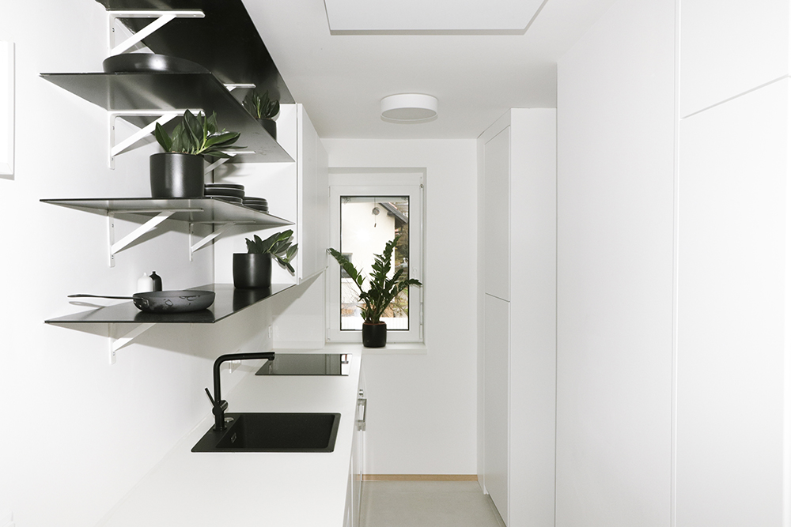
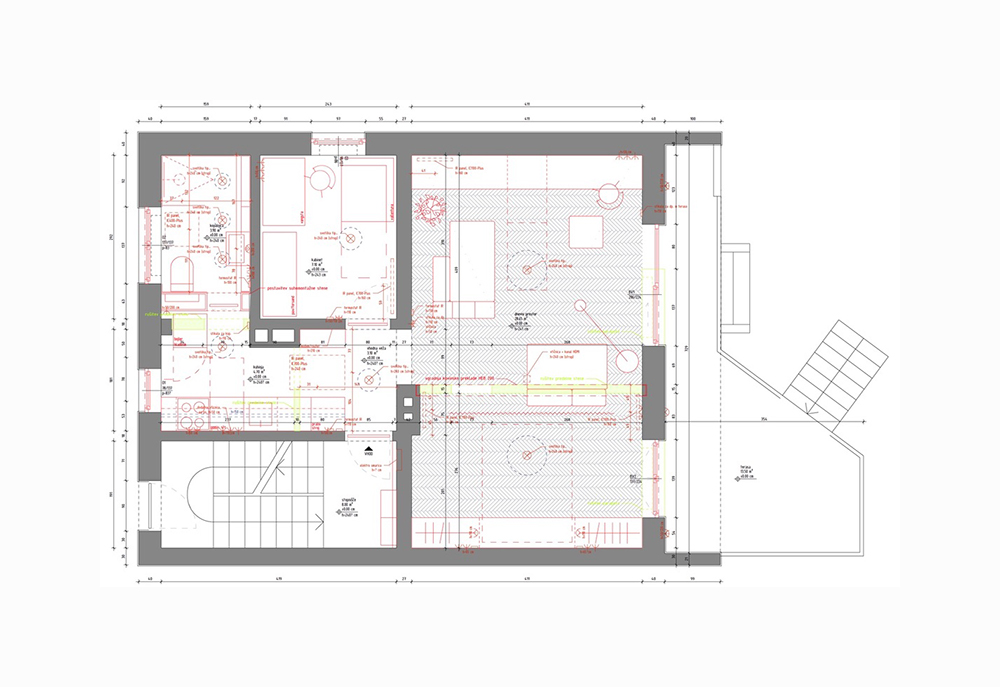

Credits
Interior
assist. Aleksander Vujović, m.i.a. & Manca Košir, Jan Kozinc, Deja Vrbnjak, architecture students
Client
Aleksander & Aleksandra Vujović
Year of completion
2022
Location
Ljubljana, Slovenia
Total area
47 m2
Photos
Marijo Zupanov
Stage 180°
Project Partners
Matic Gselman


