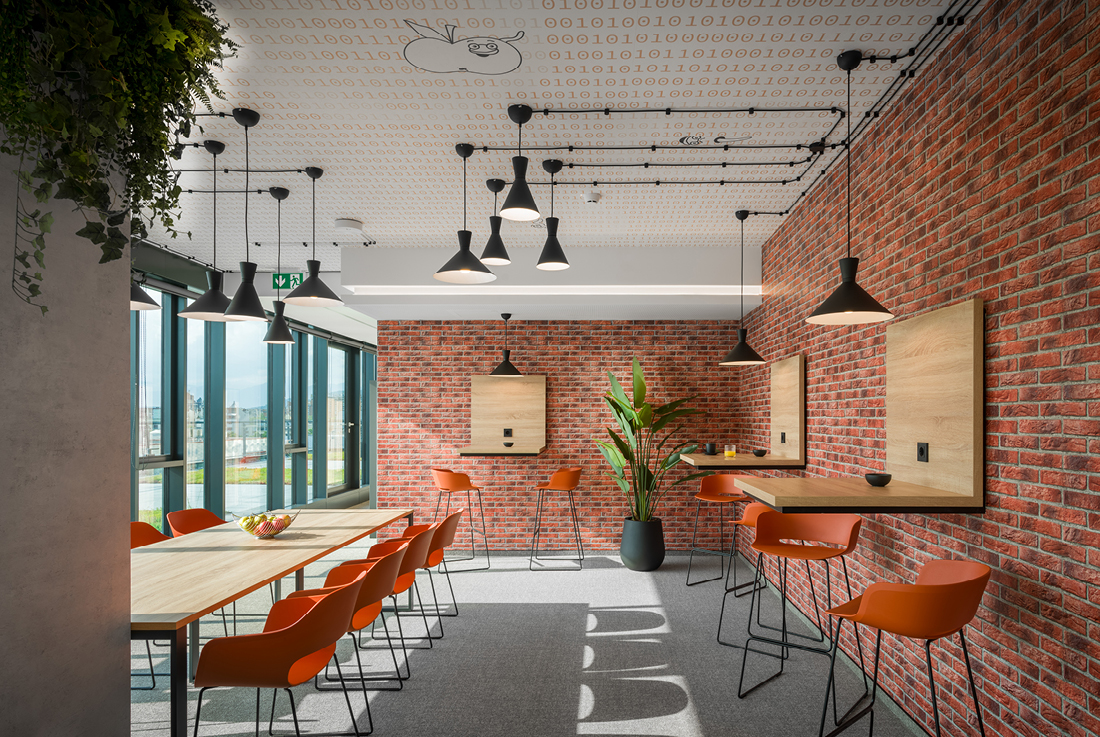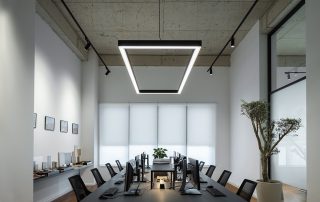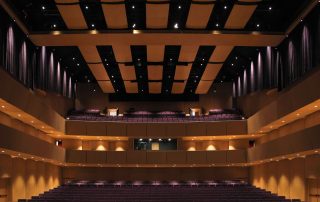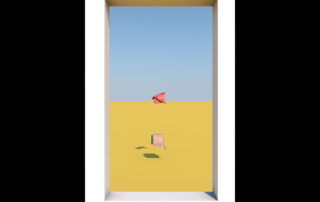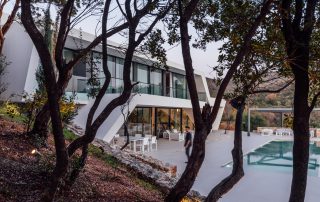The client’s desire was to create an environment that facilitates intensive work in small groups while encouraging interaction and socializing in a unified space. The proposed solution is a thoughtful combination of various spaces that interweave and mutually influence, yet form a cohesive whole. Glass partition walls provide ample natural light while simultaneously dividing and connecting the entire area. Spatial constraints, functional needs, and departmental connectivity were taken into account in the placement.
The furnishings adhere to modern and simple designs, ensuring quality lighting, top-notch office furniture, and a relaxed and dynamic environment that promotes efficient and pleasant work. Each workstation is equipped with modern technology, carefully integrated beneath the desk surface. The central space is dedicated to employee socialization and larger business events. With a glass panoramic wall, it can expand onto a spacious outdoor terrace. It is equipped with state-of-the-art audio/video technology and flexible furniture arrangements to accommodate various setups.
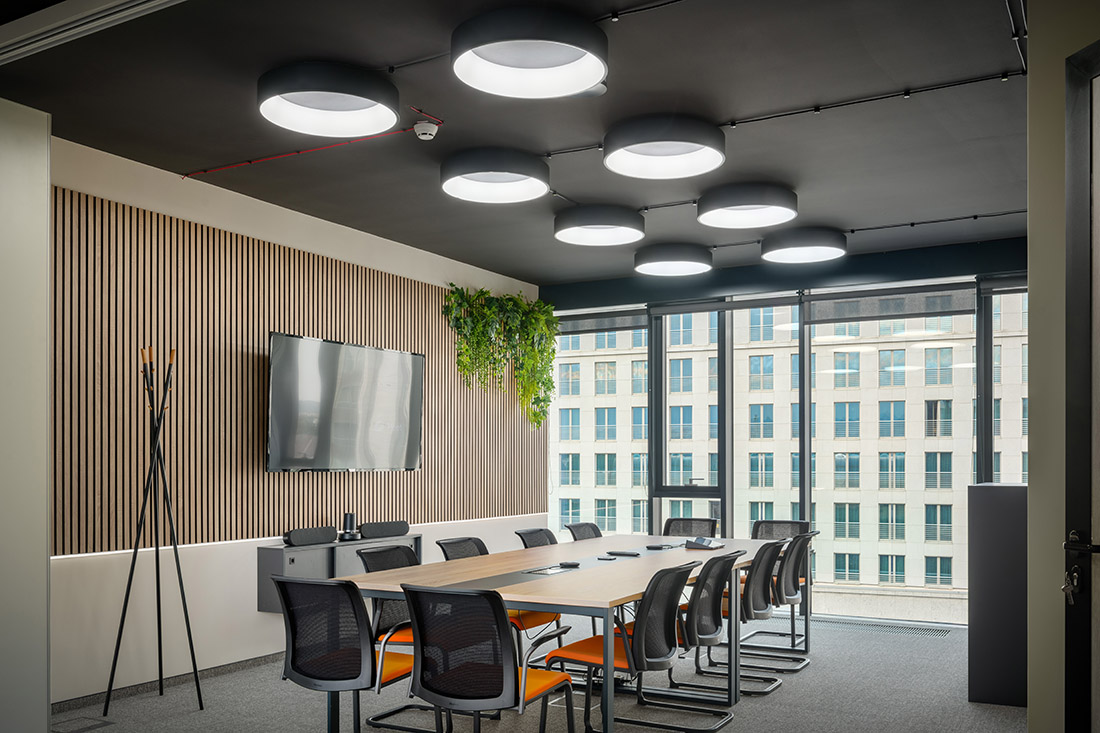
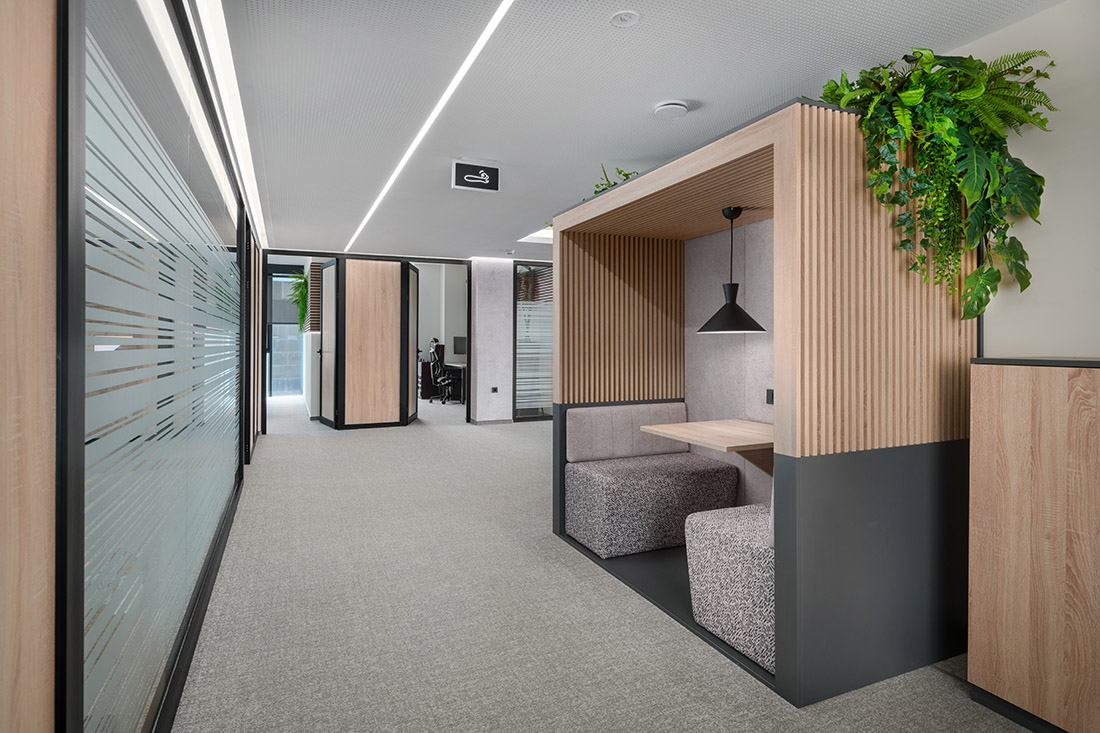
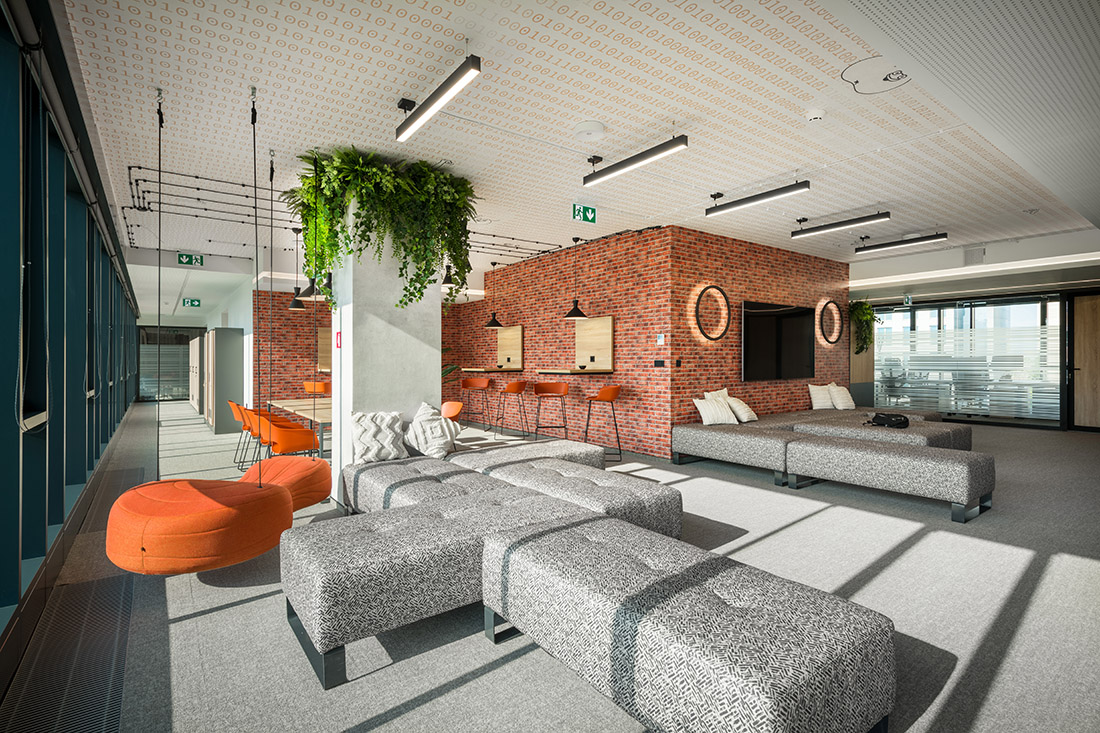

Credits
Interior
Studio Lumino; Jasna Šafar
Client
Ceneje.si
Year of completion
2023
Location
Ljubljana, Slovenia
Total area
600 m2
Photos
Janez Marolt
Project Partners
Arhinova; Tomaž Križnar, Arhionik; Dimitrij Cocej, Dualist; Grega Merjasec, Lesnika; Boris Bogataj, Mizarstvo Runovc; Gašper Runovc, Delight; Matevž Borovnik


