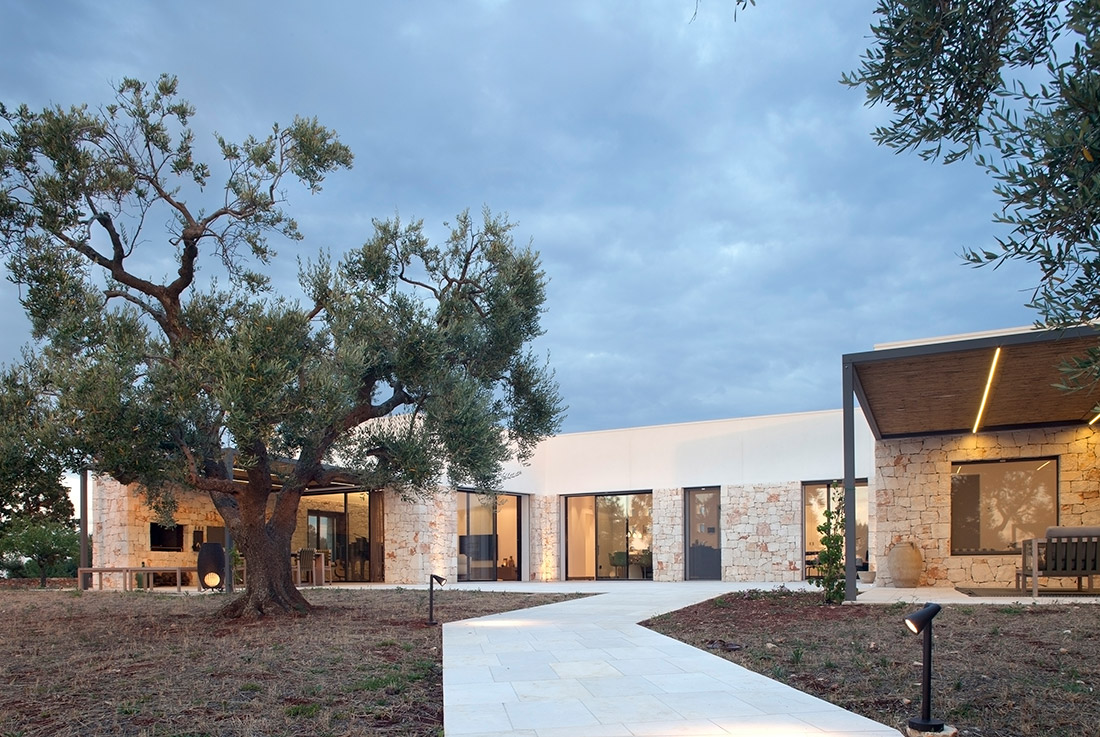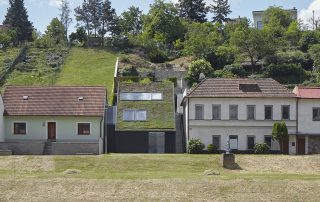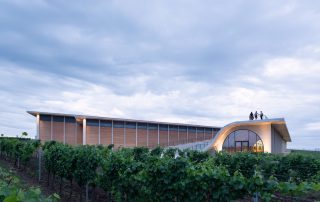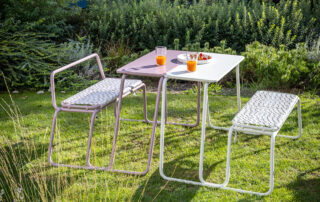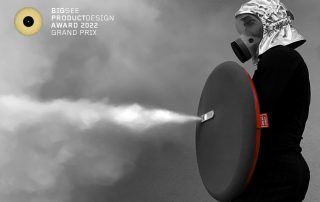The land designated for the construction, in the countryside of Ostuni, is in an elevated position, with beautiful olive trees and a suggestive view on the surrounding landscape. The project started from the idea of a central patio, used since antiquity in the hot climate of the southern Mediterranean as passive protection from the sun. The house shaped as a “C” around the patio facing north to protect the large windows from the hot Apulian sun and enjoy the best view.
To the east are the living area and the studio of the owner, in the center the dining area with kitchen and to the west the master bedroom with a second studio for his wife. At the west end is a guest room with separated entrance and services. North of the House, in front of the patio, the swimming pool, with gazebo, services and sauna, overlooks the countryside. The finishing materials are the traditional ones of Puglia made contemporary by the architectural detail: dry stone and lime plaster for the walls, minimal window frames in oak wood, Apricena stone in slabs for paving. Inside, a concrete floor was chosen for the living area and wood for the sleeping area, the furnishings were chosen with taste among the best brands of Made in Italy.
Text provided by the architects.
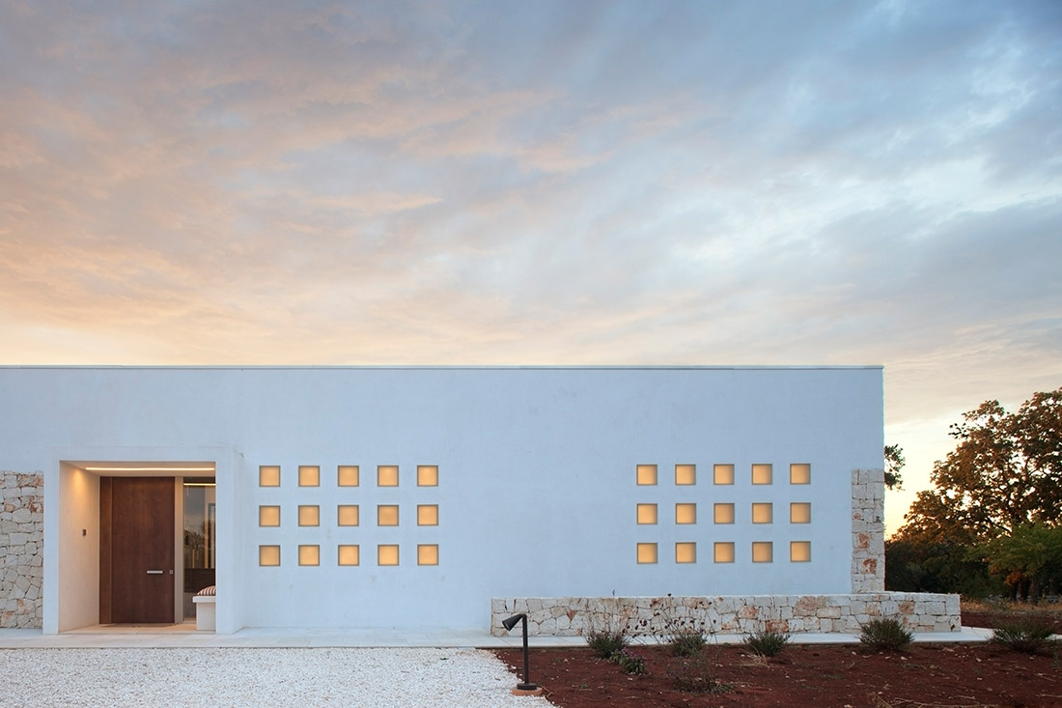
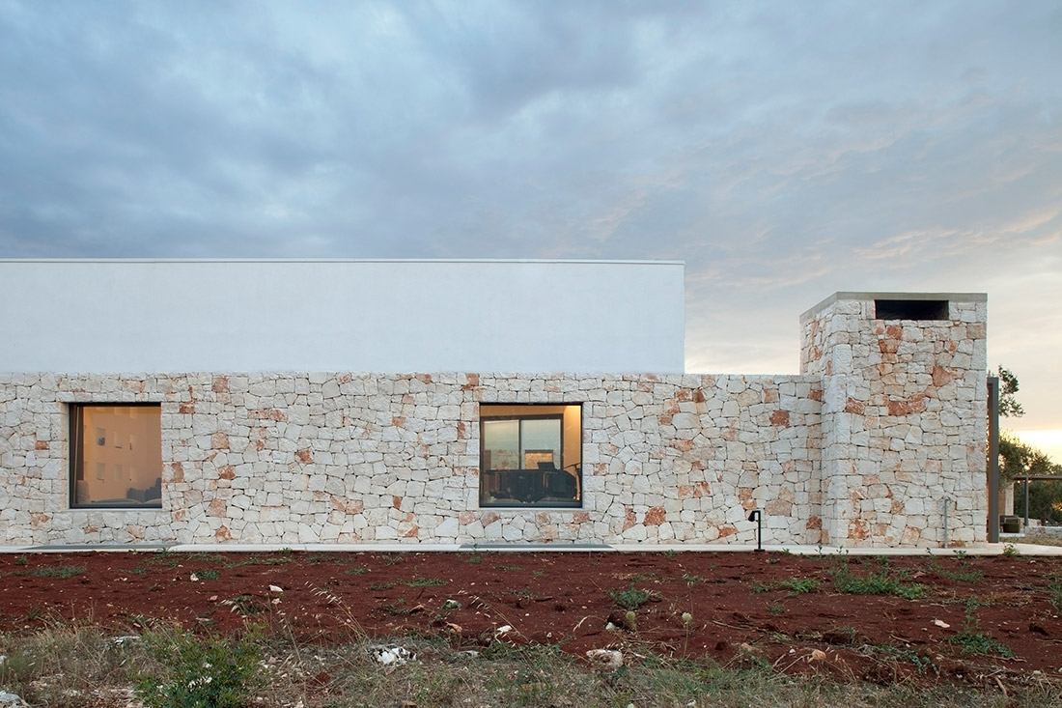
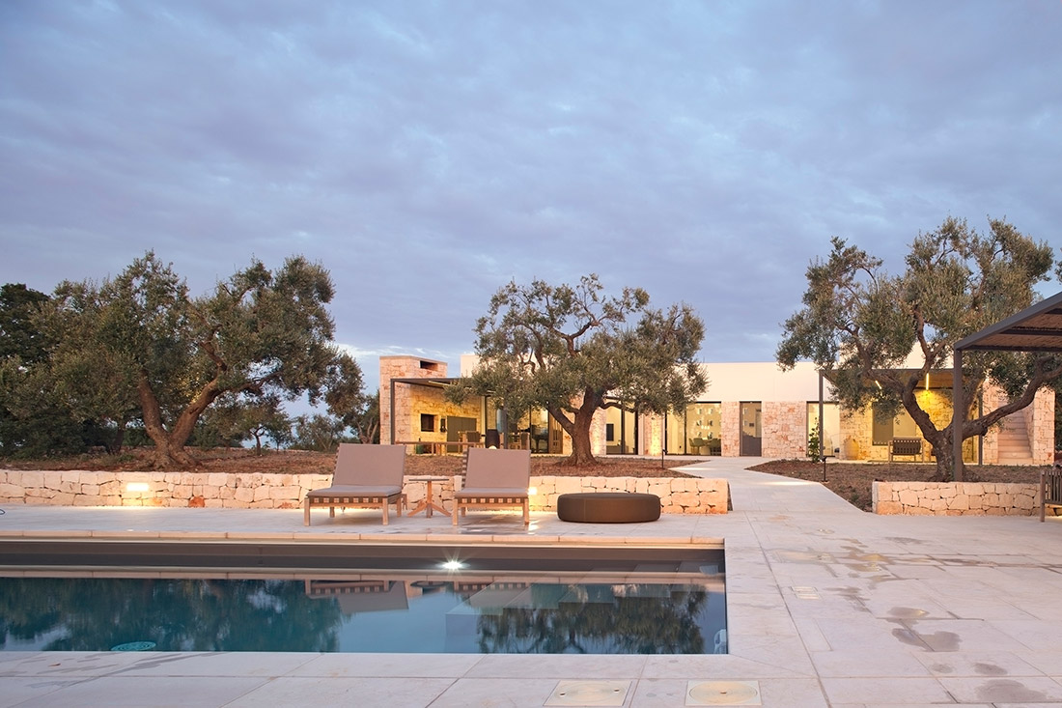
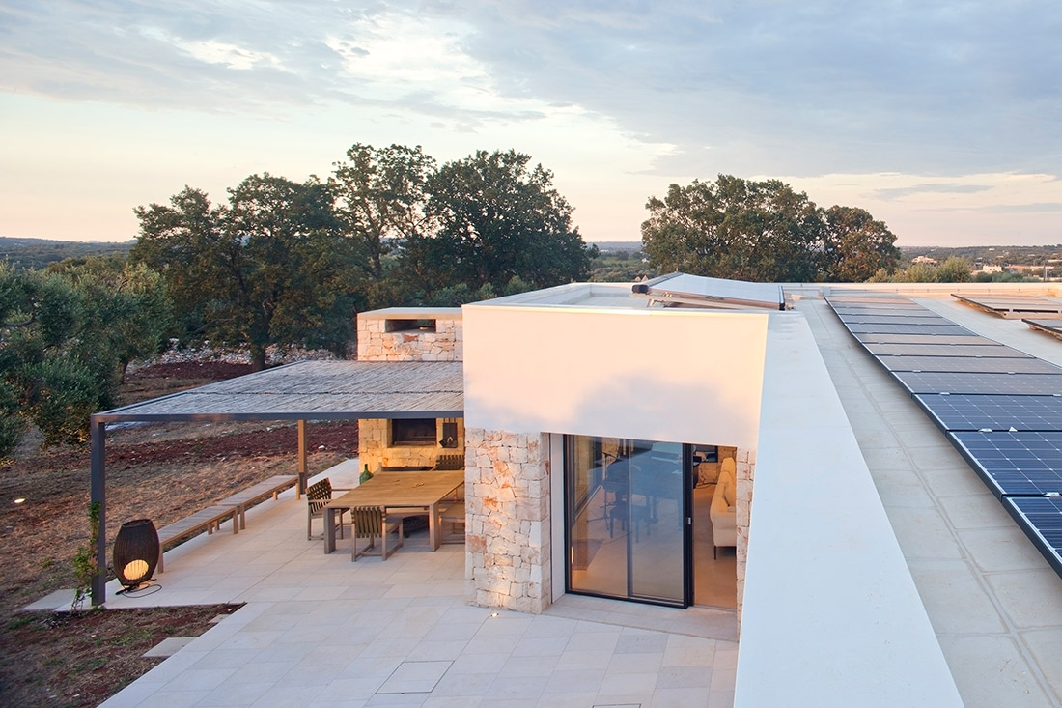
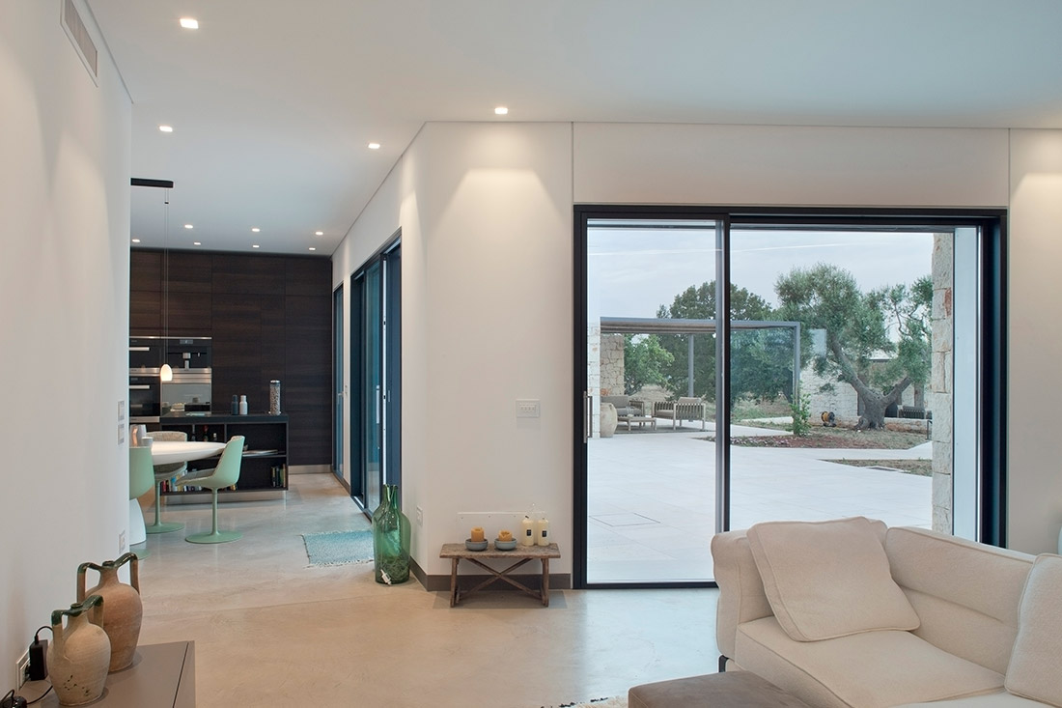
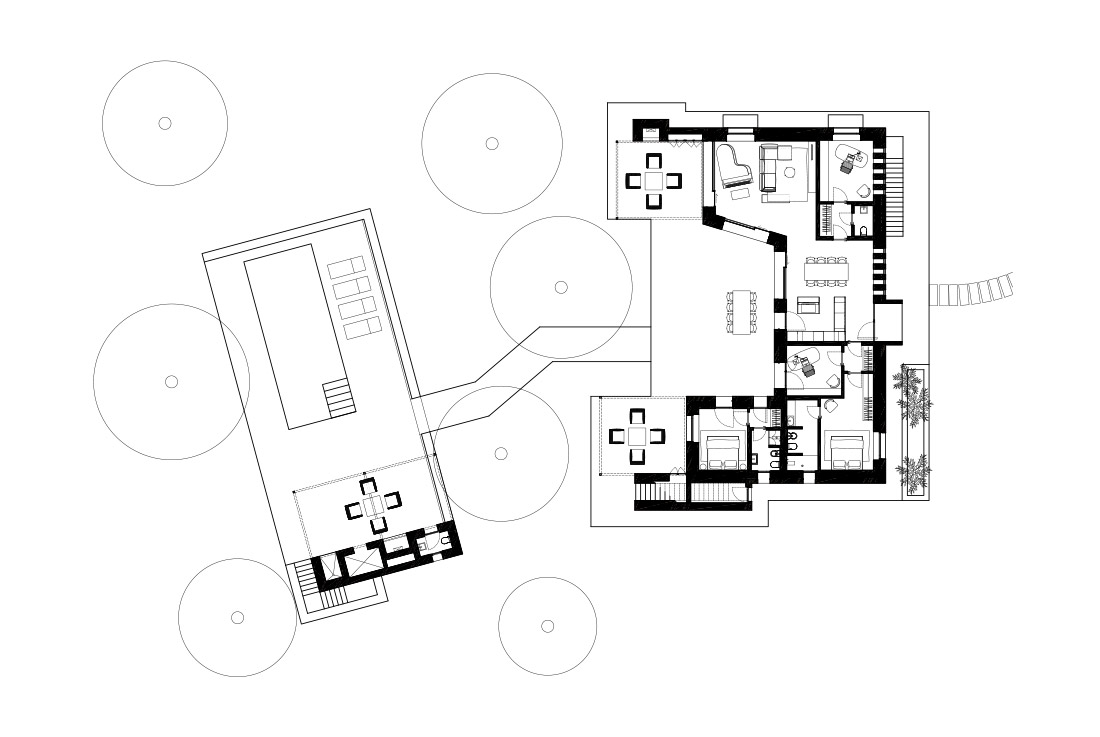

Credits
Architecture
Reisarchitettura; Paola Rebellato, Nicola Isetta Architetti Associati
Year of completion
2017
Location
Ostuni (BR), Italy
Area
Total area: 125 m²+45 m² basement
Site area: 17.000 m²
Photos
Alessandra Bello
Project Partners
OK Atelier s.r.o., MALANG s.r.o.


