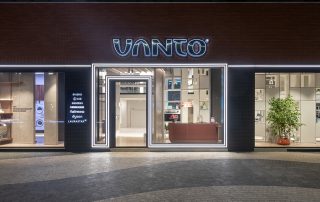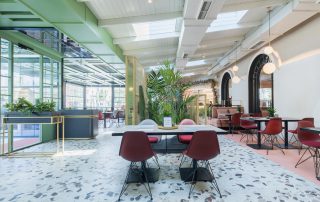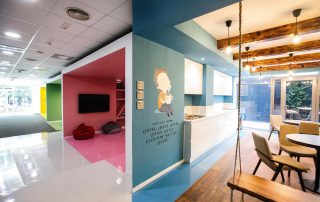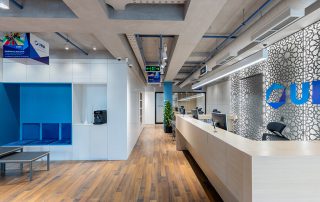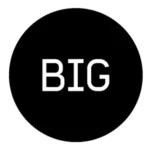The idea to create the agency’s new office space as a hybrid of a store and a workspace within a shopping mall was a somewhat unexpected yet natural move. Driven by innovation, experimentation, and sustainability, which are the backbone of the agency’s work, Brigada designed a multifunctional space consisting of a showroom, workspace, meeting rooms, and a terrace with an urban garden. The front part of the office opens towards the shopping mall and consists of an experimental showroom, that is both a testing ground for new design solutions and a space for collaboration between Brigada and visiting creatives. The workspace is dominated by a large glass wall covering almost half of the wall surfaces. In addition to the workstations that are divided by acoustic partitions, an essential element of the office is a large library with samples, professional literature, and panels for mood boards. The linearly designed space ends with a kitchen and a dining room that open towards the terrace.
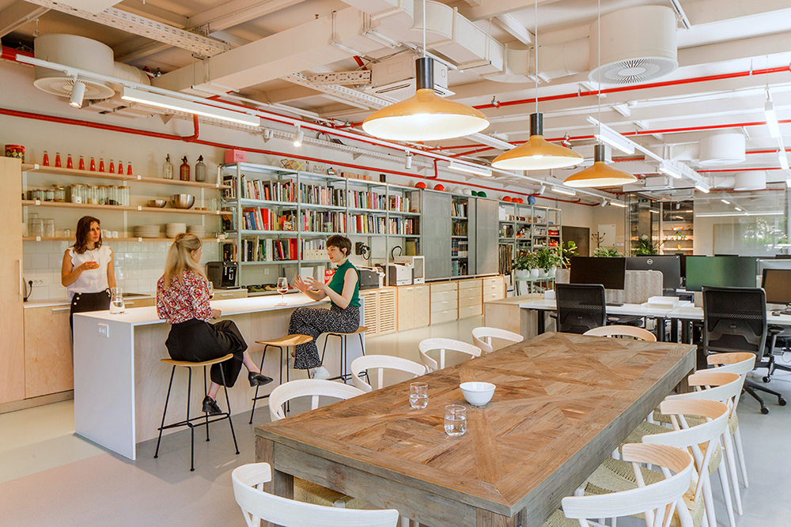
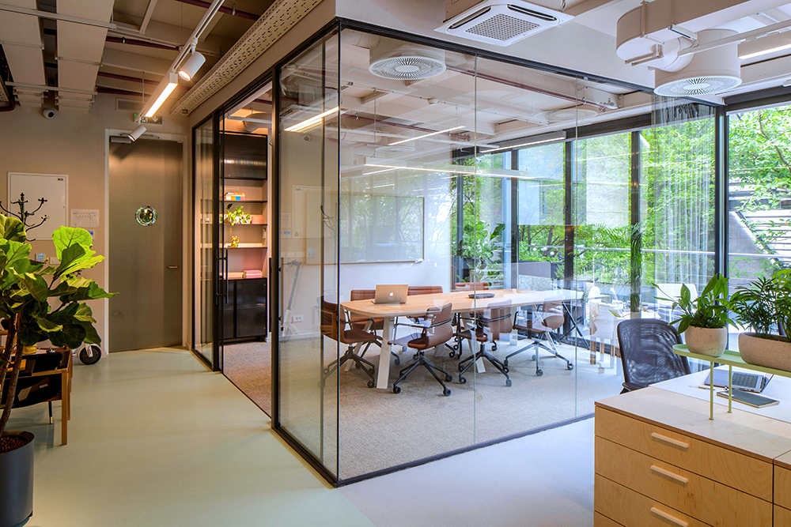
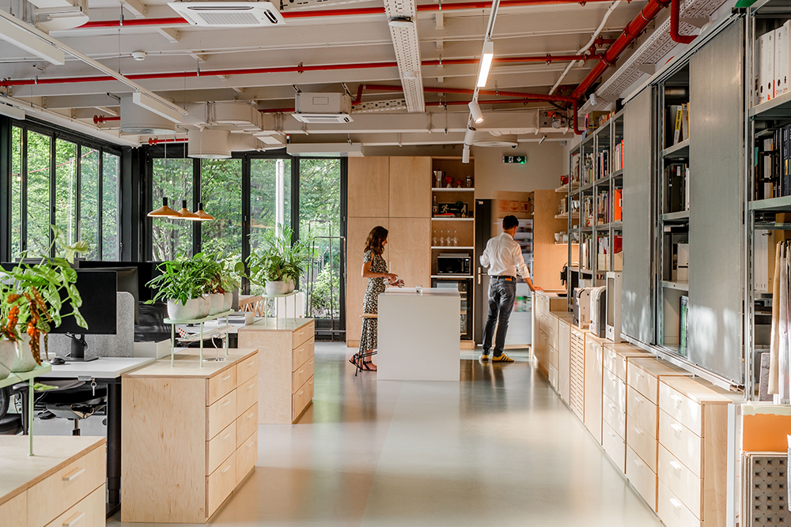
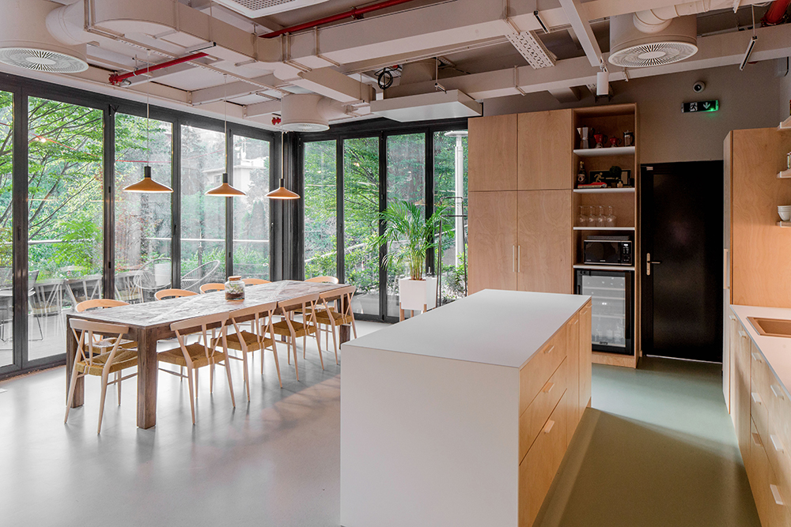
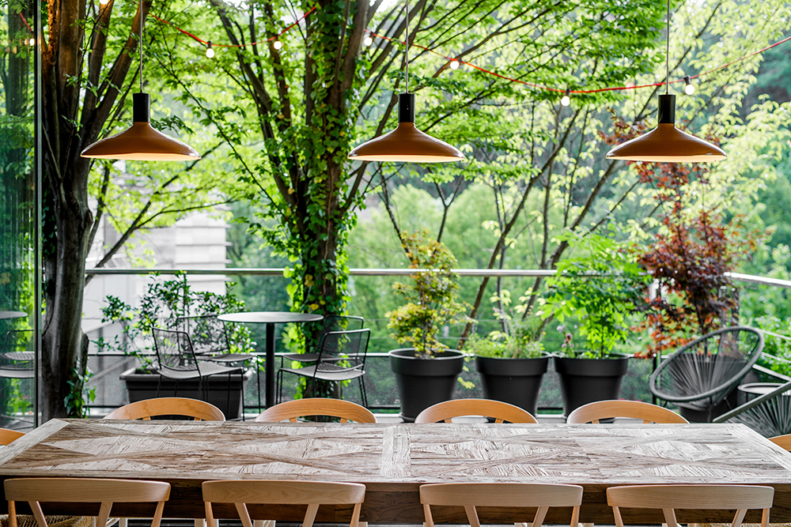
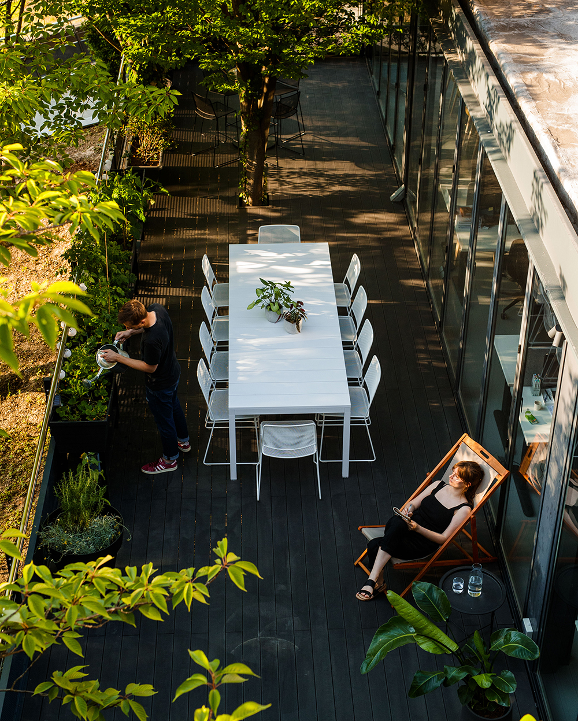
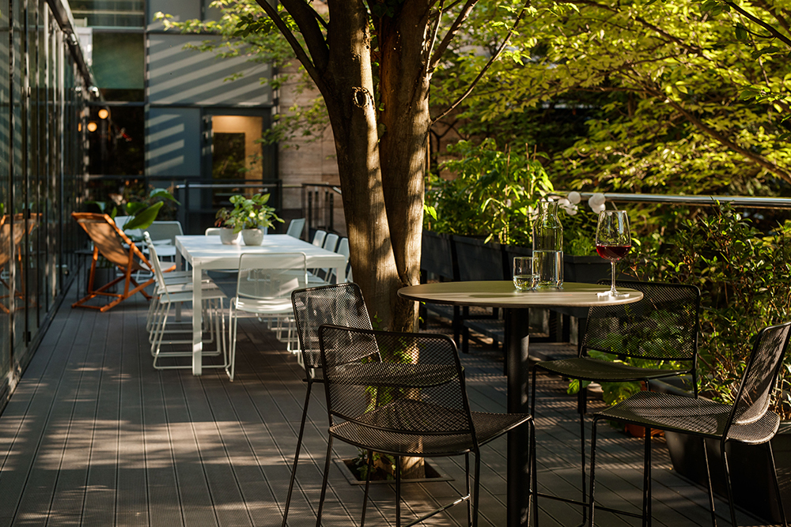
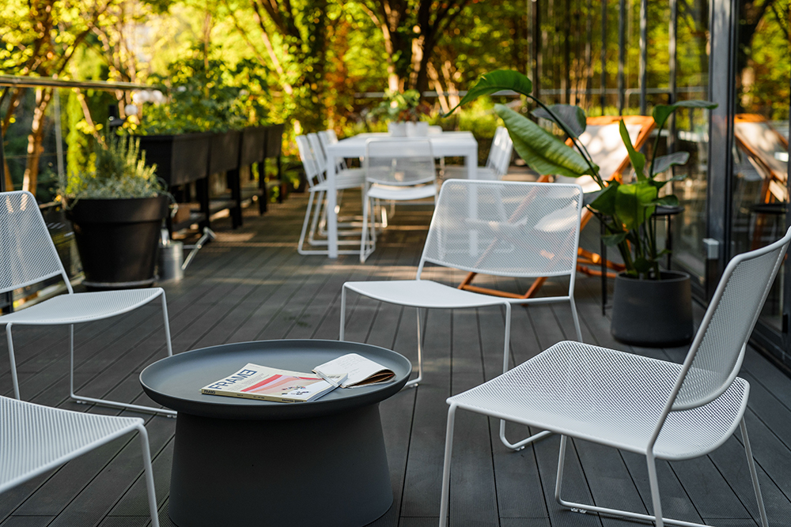
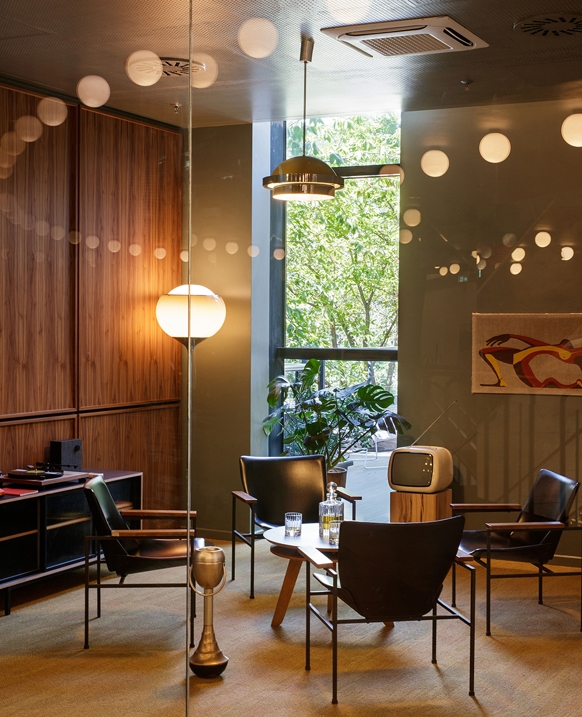
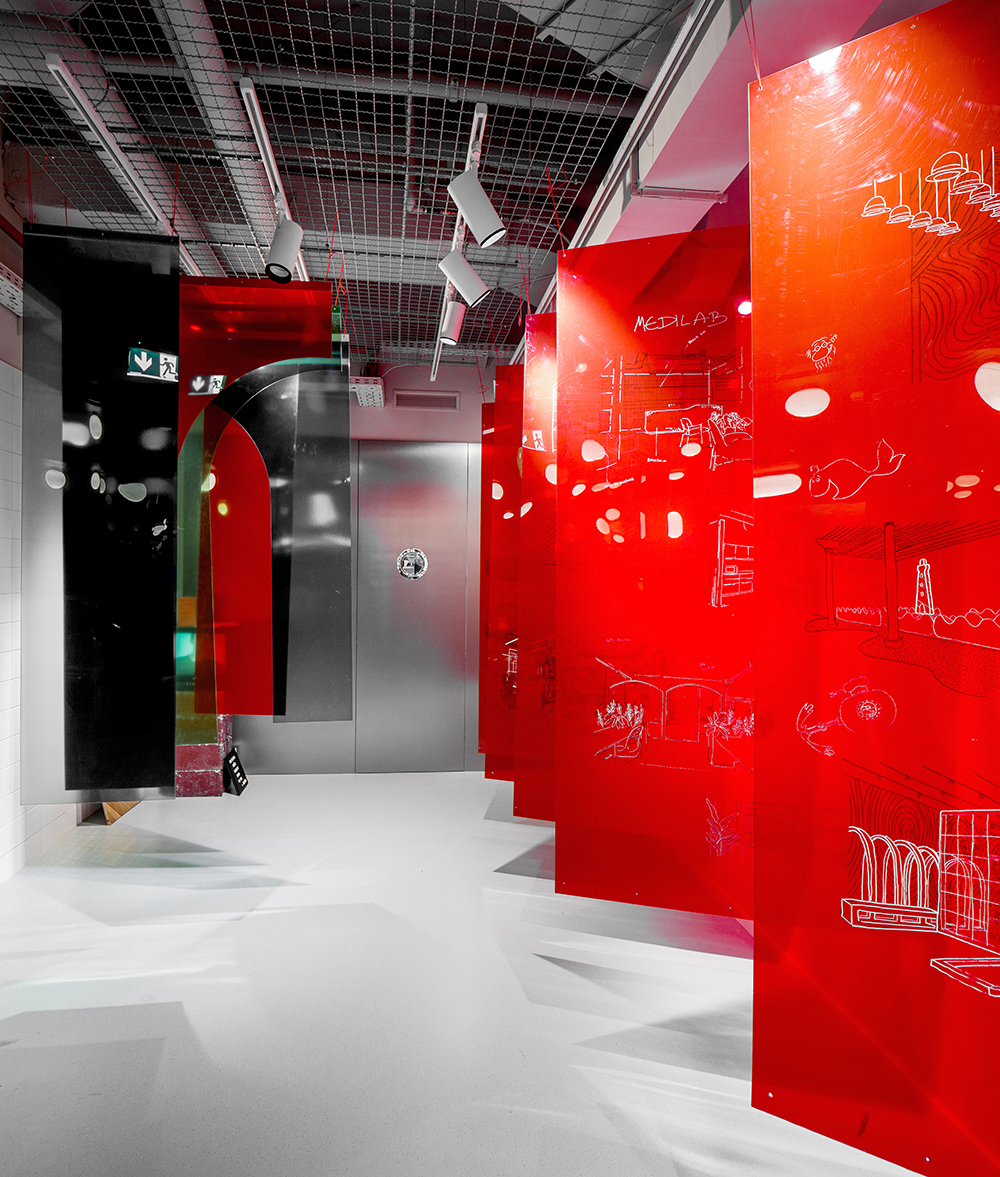
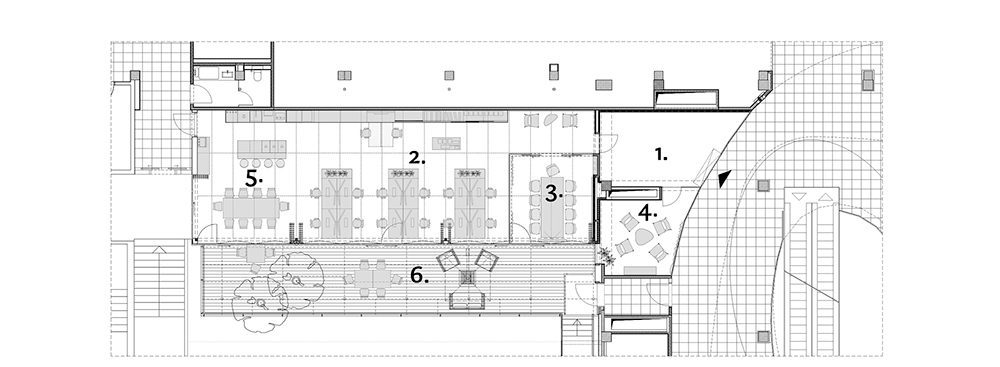

Credits
Interior
Brigada
Client
Brigada
Year of completion
2022
Location
Zagreb, Croatia
Total area
180 m2
Photos
Domagoj Blažević
Project Partners
Adde Studio d.o.o., A.R.-Area d.o.o., Basileus d.o.o., Infitout d.o.o., Dizajn Pod d.o.o., Elbid d.o.o., Ipro d.o.o., Kronospan CRO d.o.o., K & K dekorativa, Lupam & Hach d.o.o., Matmetal sistem d.o.o., Pin tehnika d.o.o., Schrack tehnik d.o.o., Trika 333 d.o.o., Themelia d.o.o., Flora Vtc d.o.o.



