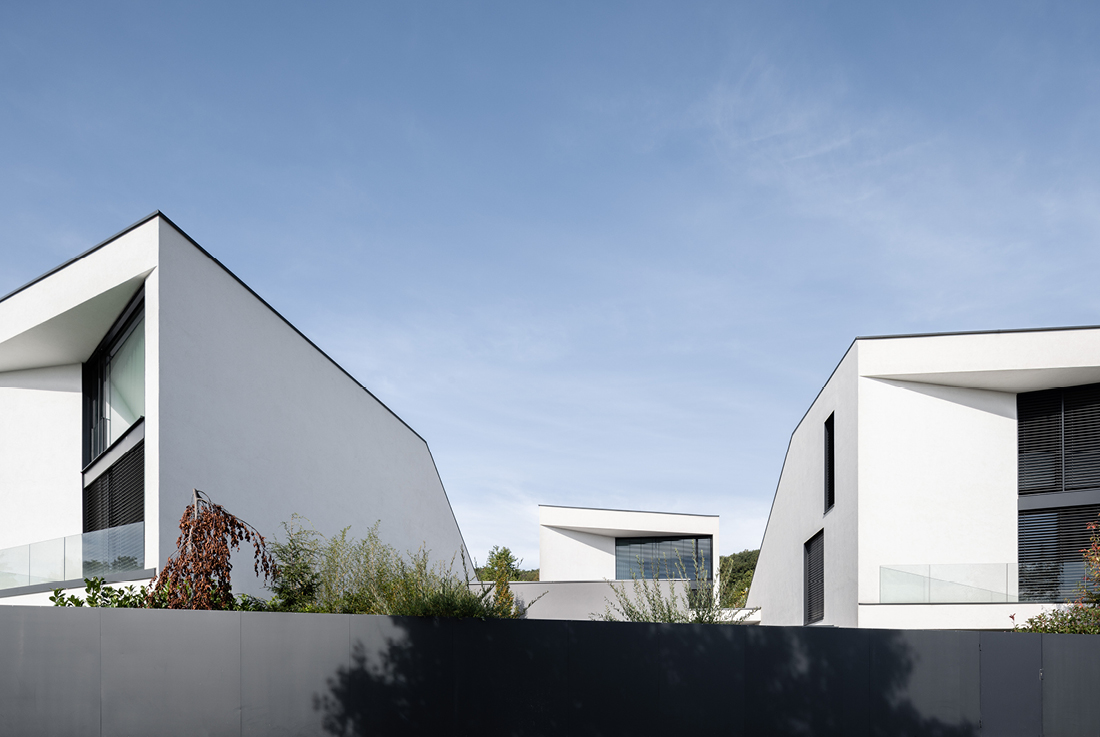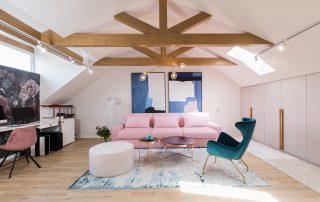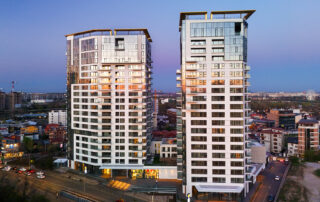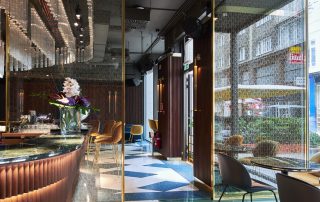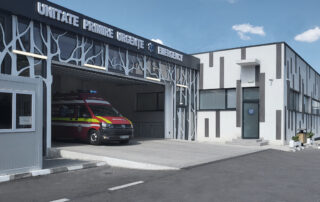The complex zone of family houses between the forest and vineyards was created as a result of a spatial exercise. The client’s basic requirement was to design a group of family houses maximizing usage of a sloping plot above the city. Dividing the plot by the road with entrances in two zones and then spreading the houses into a fan shape created the desired result. The houses do not compete with each other, they do not interfere with each other, they support each other and despite the fact they are different, they act as one flowing entity. The bays of the lower houses create composed views for the upper houses which, on the other hand, do not disturb the intimacy of the lower houses. Lower house’s privacy is created by more expressive shaping with north-sloped roofs. The interior environment of the houses is diverse in volume, full of light and sometimes unexpected views, just like the exterior.
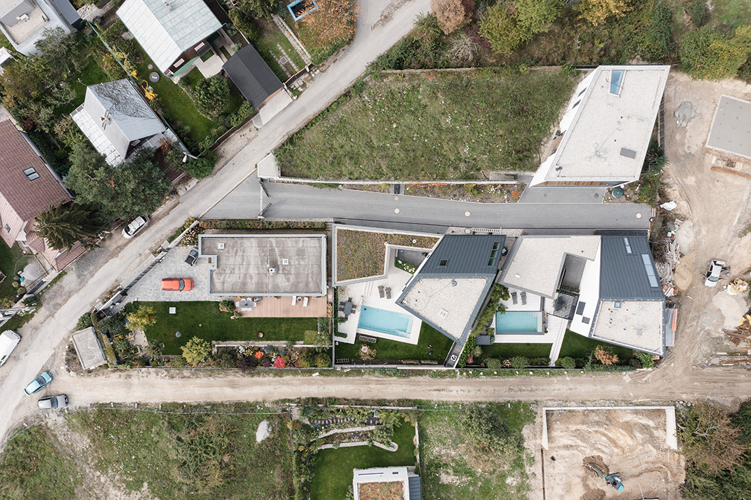
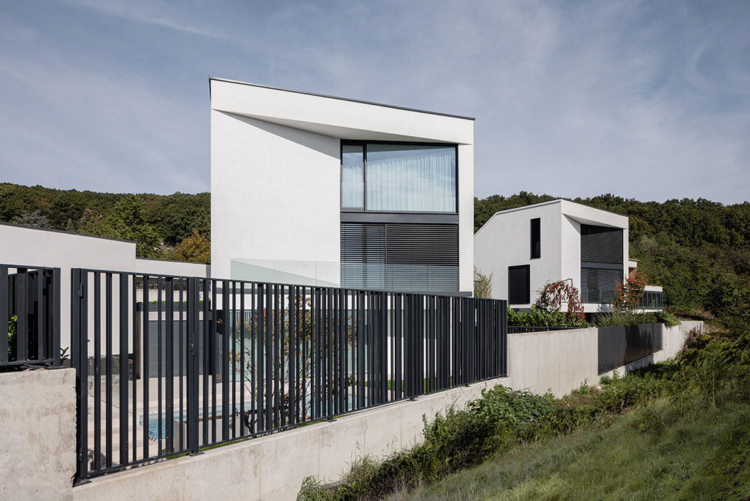
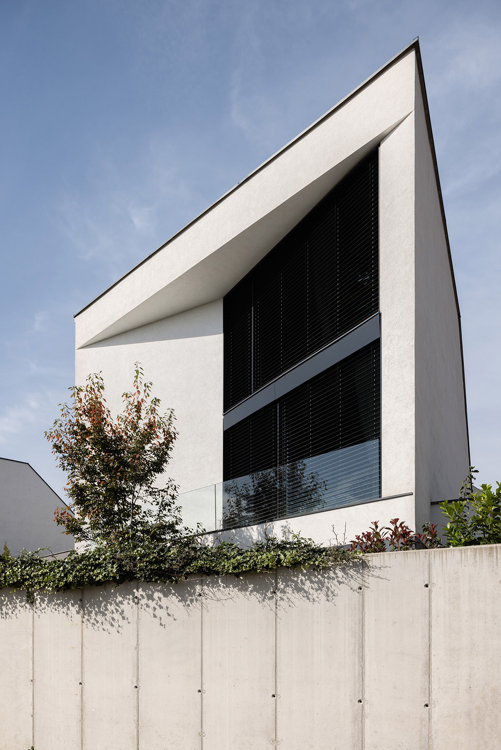
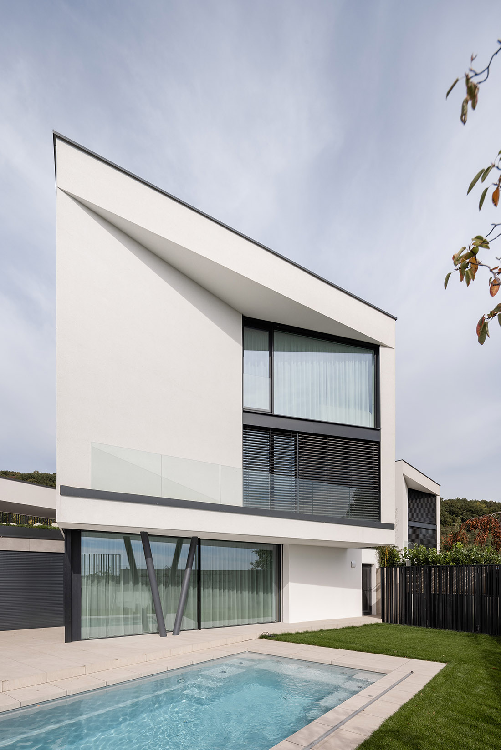
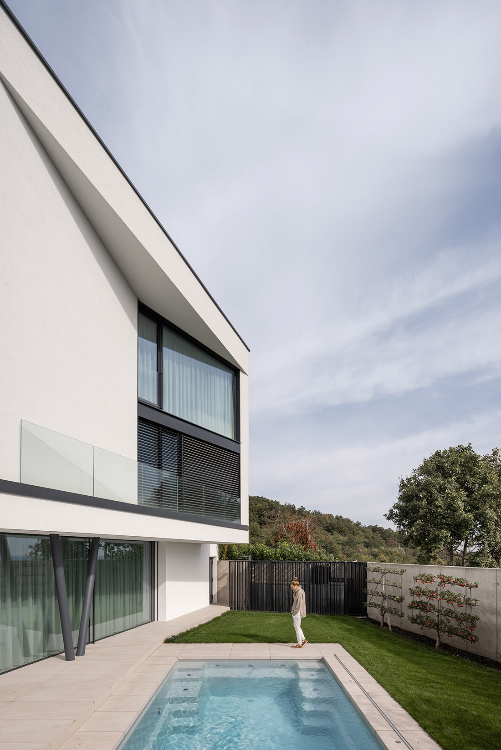
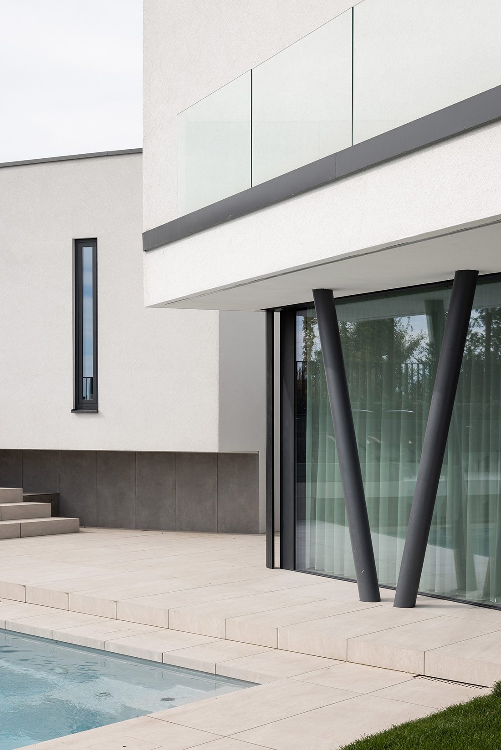
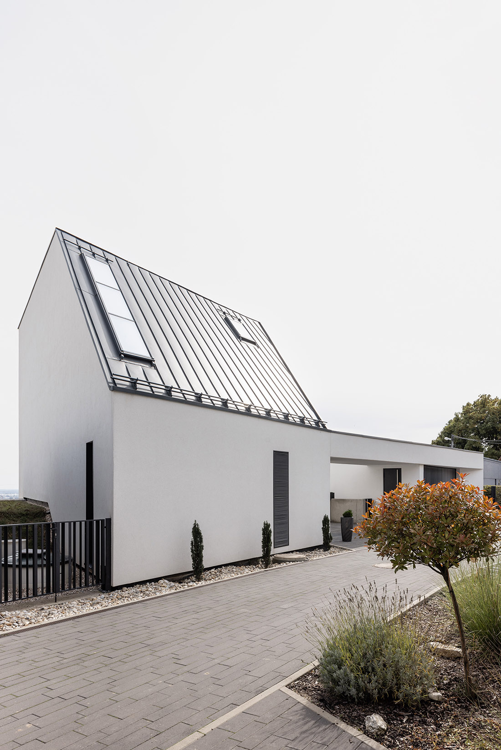
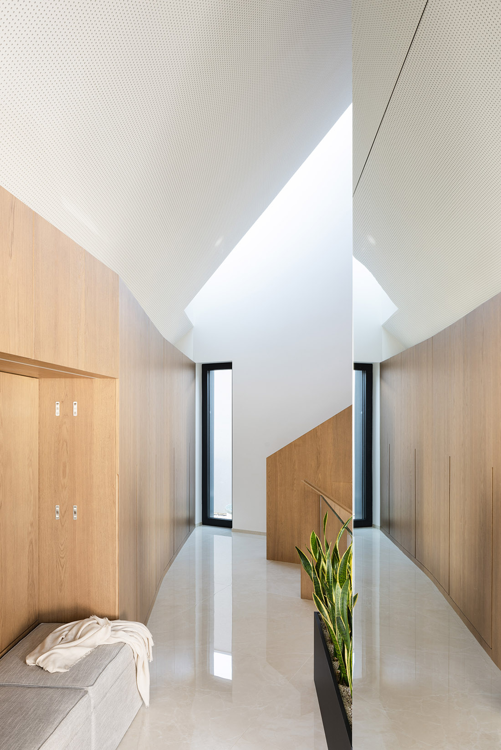
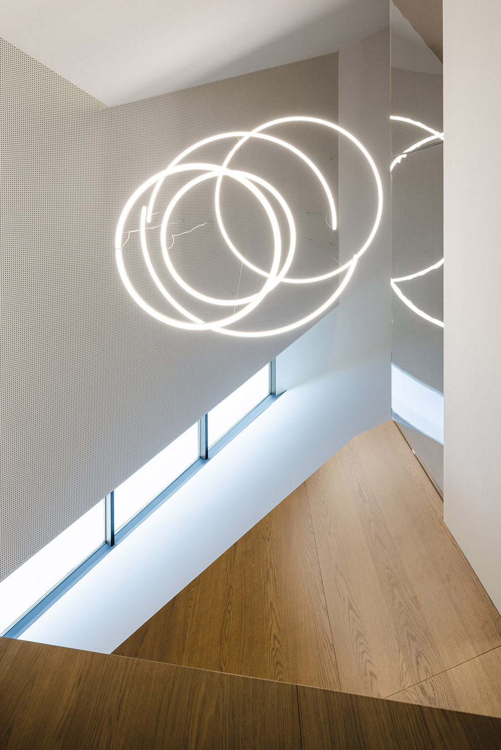
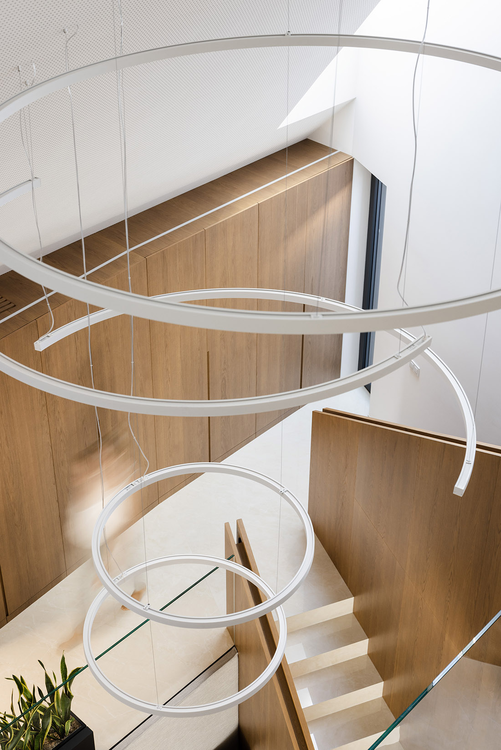

Credits
Architecture
MUUR studio; Vladimír Netík, Marianna Markusková, Radovan Volmut
Client
Private
Year of completion
2022
Location
Bratislava, Slovakia
Total area
950 m2
Site area
2.000 m2
Photos
Matej Hakár


