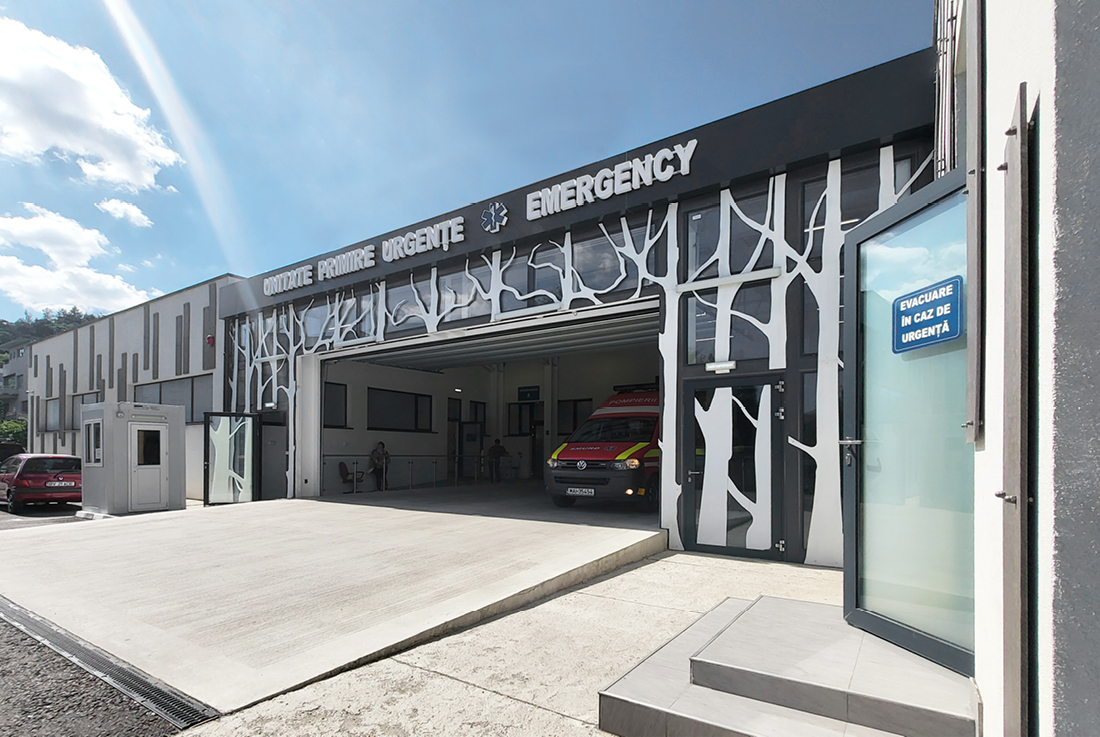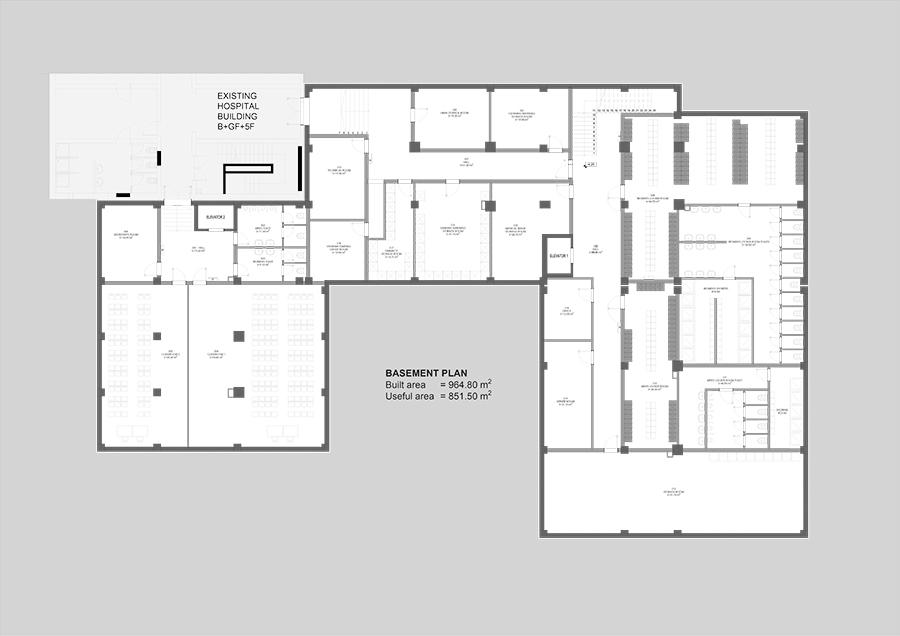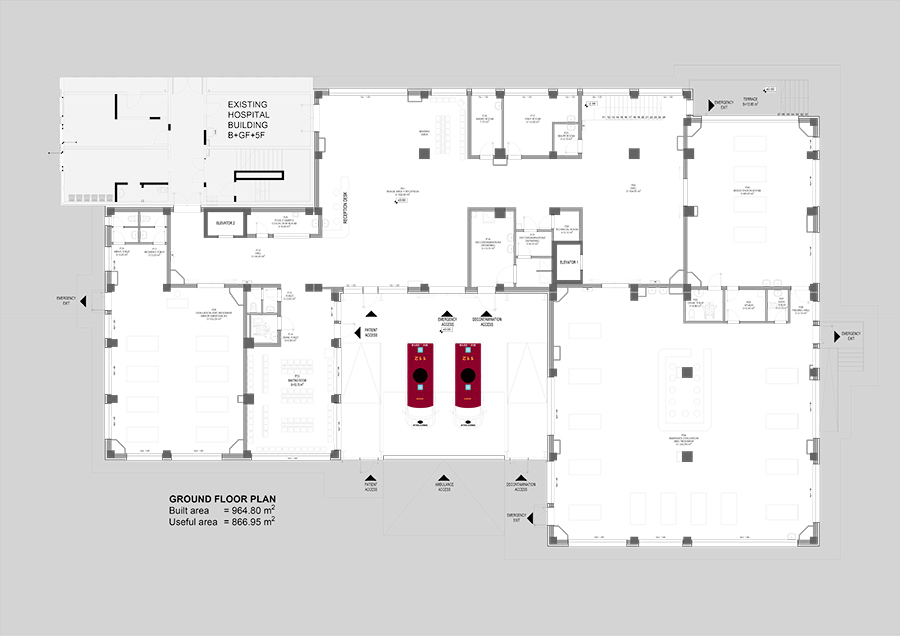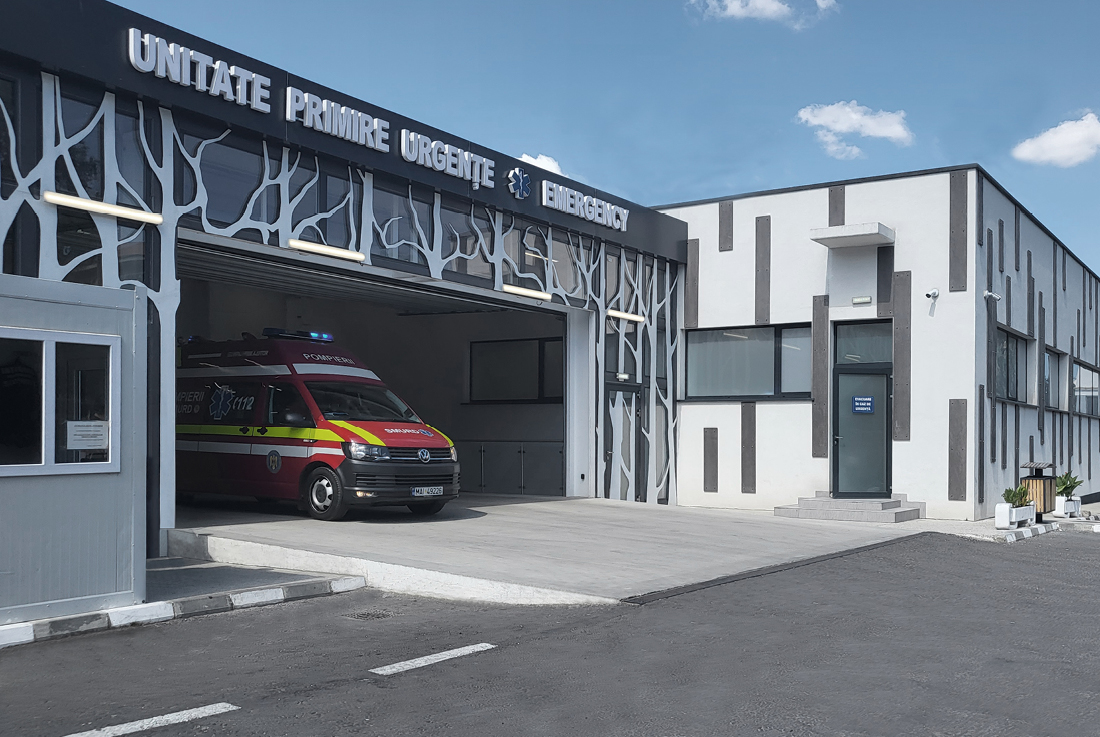The new wing of the Brasov Emergency Clinical Hospital – Emergency Reception Unit represents an ambitious and remarkable project dedicated to the community. It was both a challenge and a professional triumph. The building provides all the utilities and facilities required for such a structure, meeting European Union standards. Additionally, it integrates seamlessly with the existing Brasov County Hospital, to which it was appended.








Credits
Architecture
Arhitem Studio; Elena Madalina Toma
Client
Brasov County Emergency Clinical Hospital
Year of completion
2022
Location
Brasov, Romania
Total area
1.929,60 m2
Site area
21.634 m2
Winners’ Moments
Project Partners
Structure project: Ionut-Alexandru Dascalu









