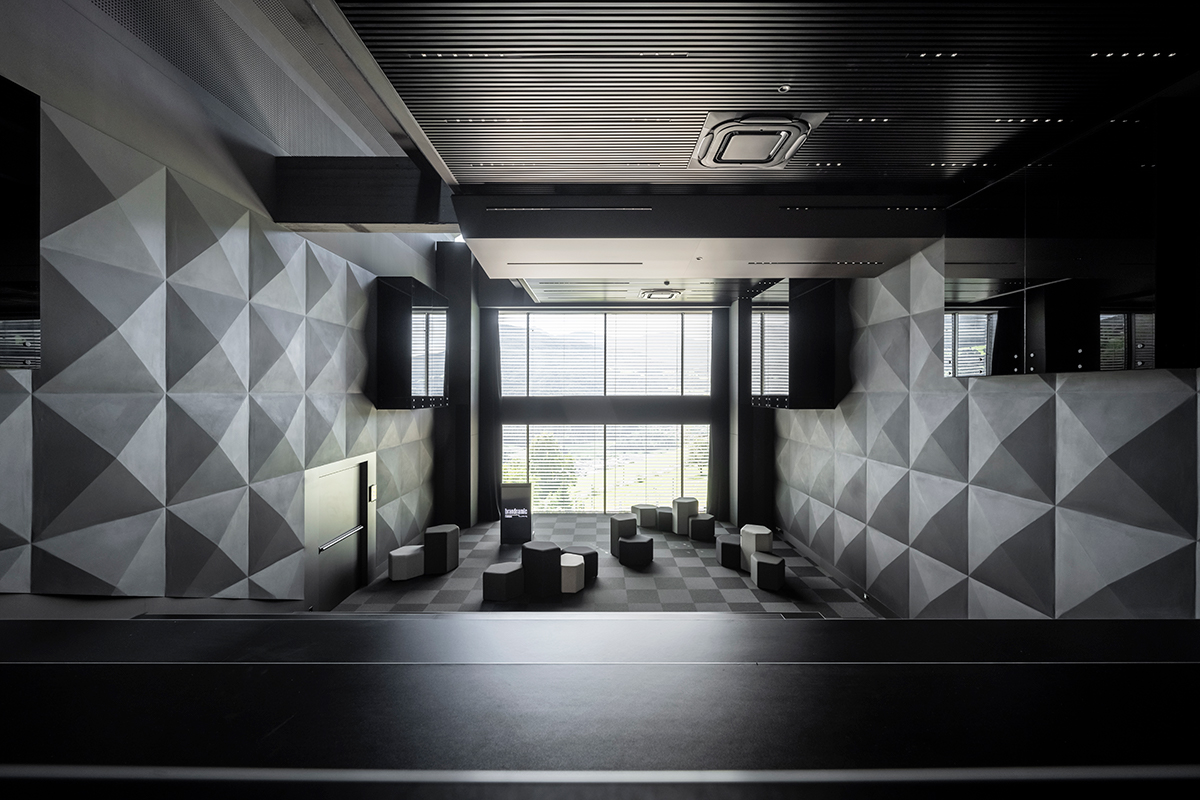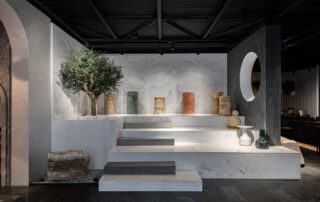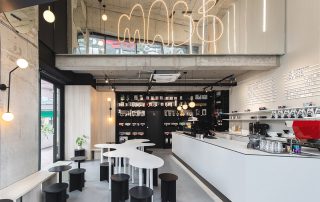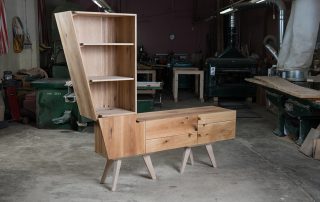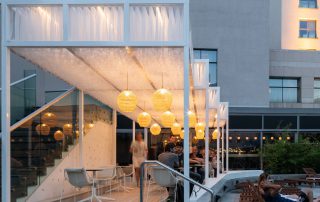The basic idea was a #fancyofficecampus to create new working and meeting spaces for the more than 140 employees. The corporate identity and spirit of Brandnamic were consistently implemented, both in the design and in the selection of colors and materials. The new center of the building is formed by the expressive staircase, a black steel construction, which leads to the newly designed floor with spacious, openly designed office areas, meeting rooms as well as three fully equipped flats for employees. A special eye-catcher is the glass cube “Cocoon” placed in the middle of the room, which can be used for meetings. The extraordinary “cockpit room” was created especially for meetings with the team leaders. Its furnishings and equipment were specially adapted to the workflow of the teams.
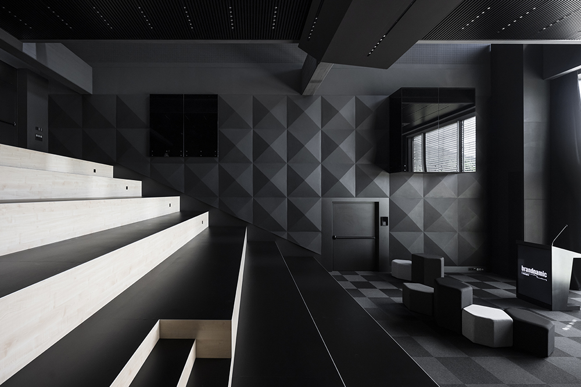
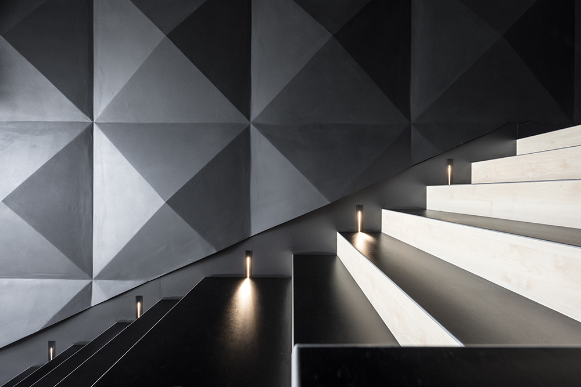
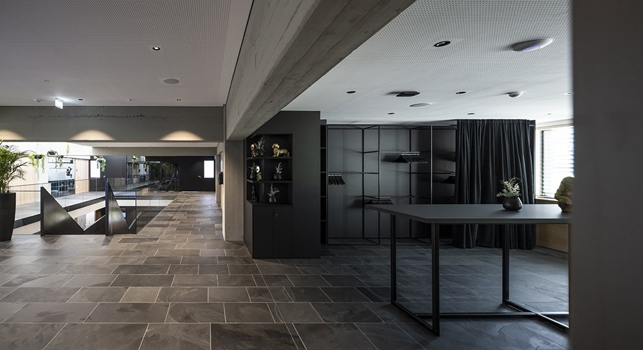
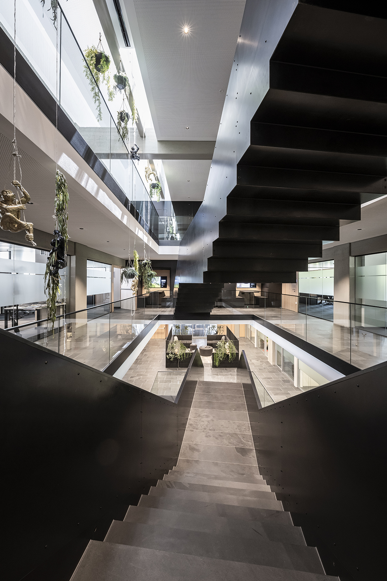
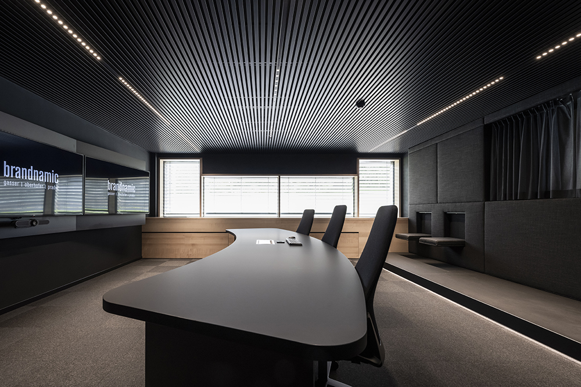
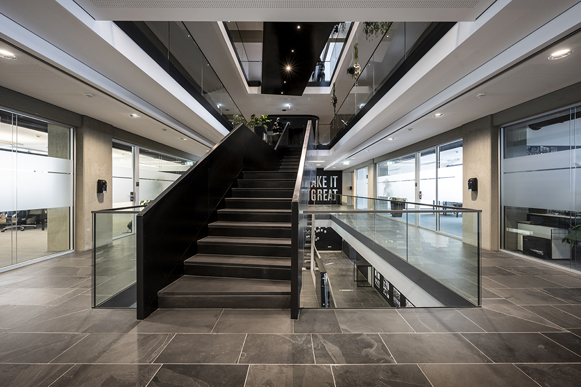
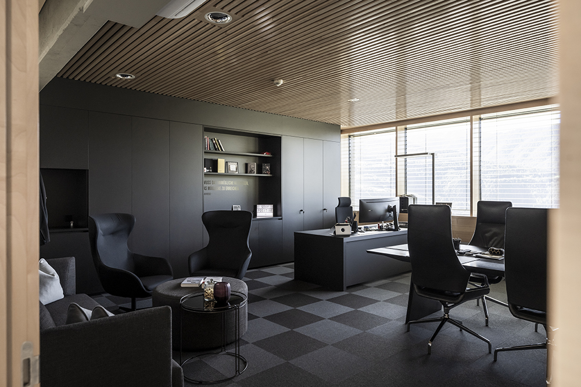
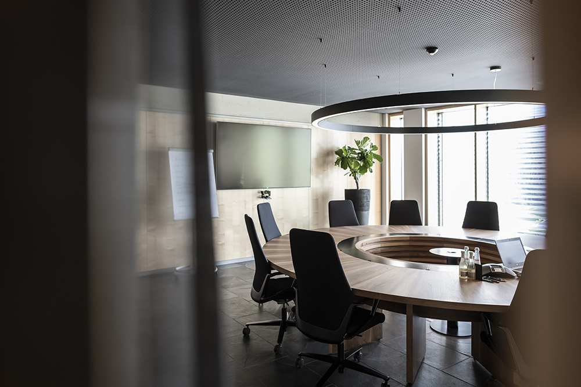
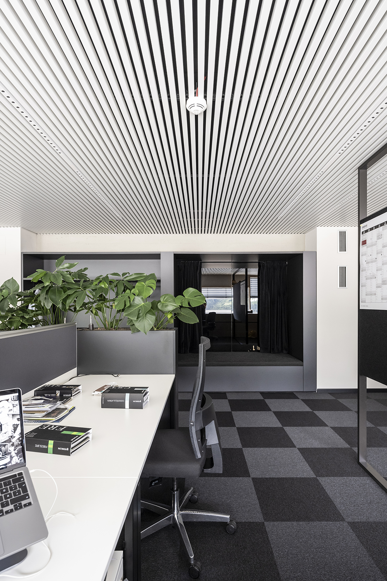
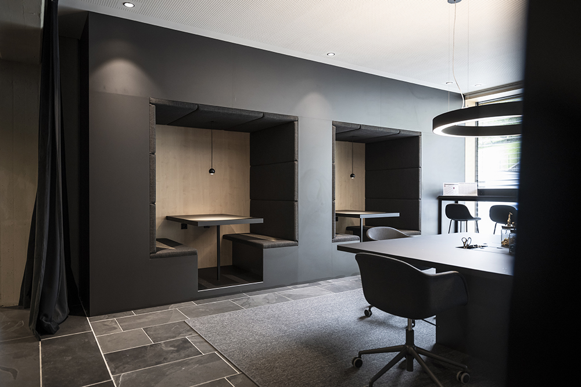
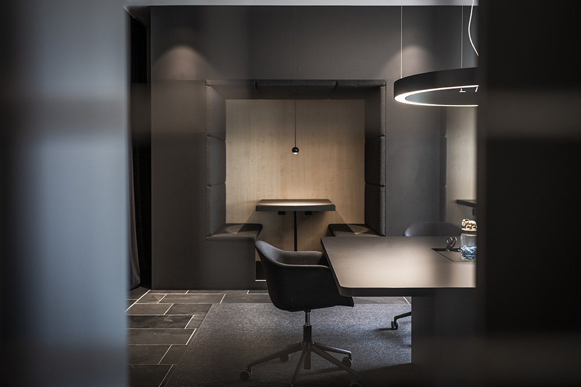
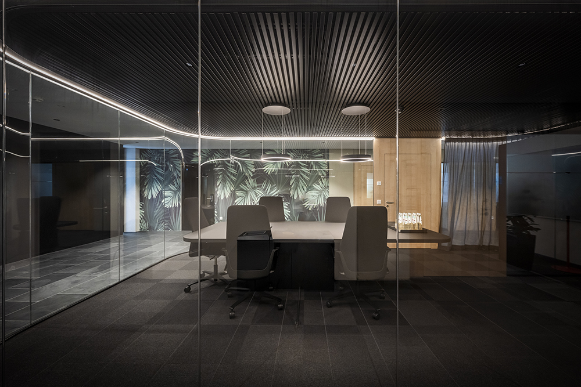
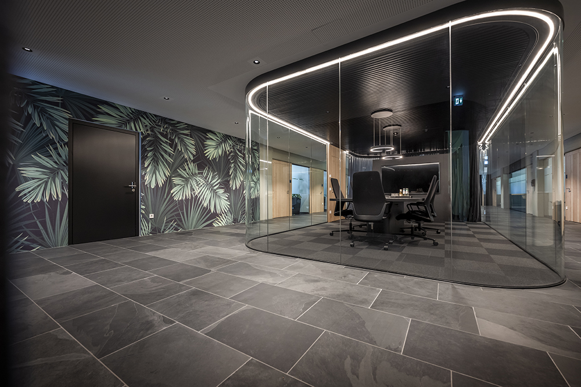
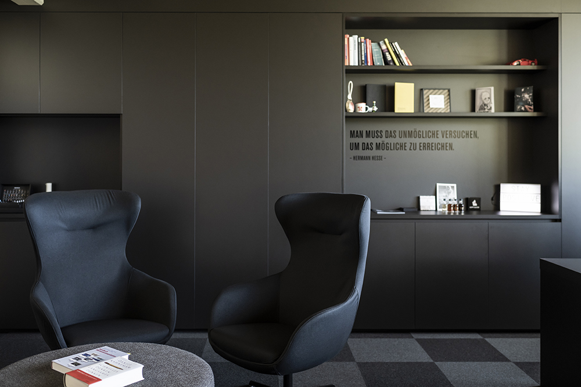
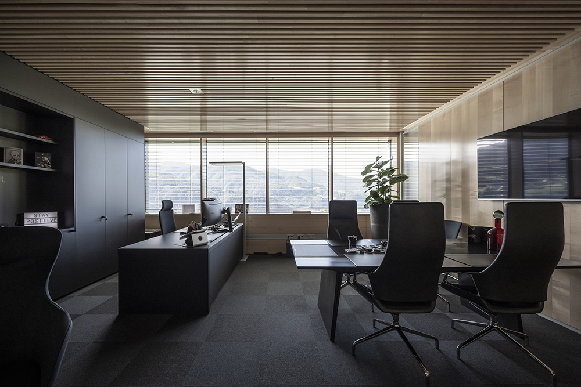
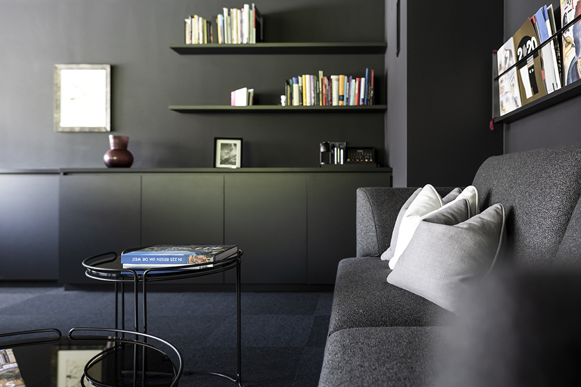
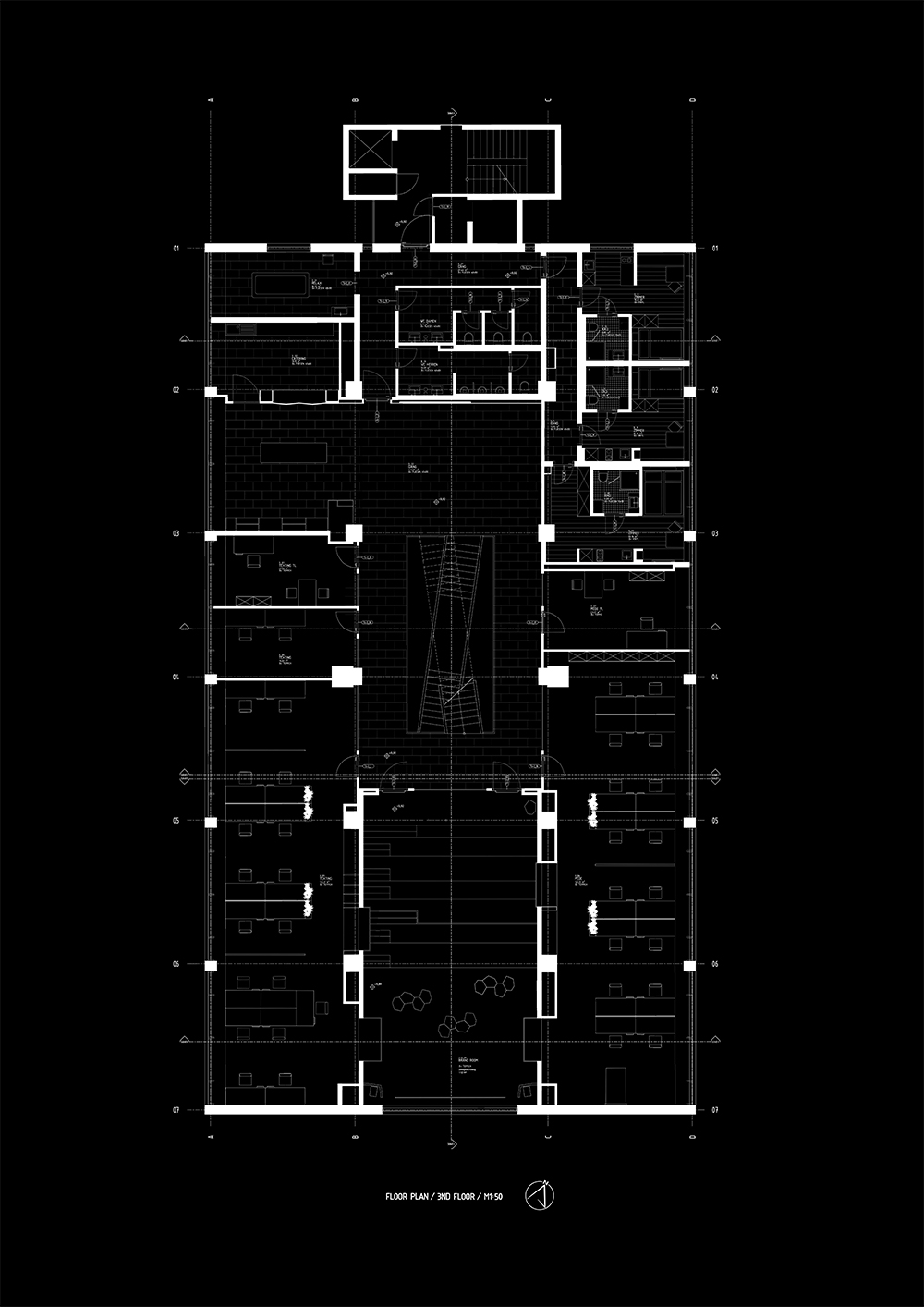
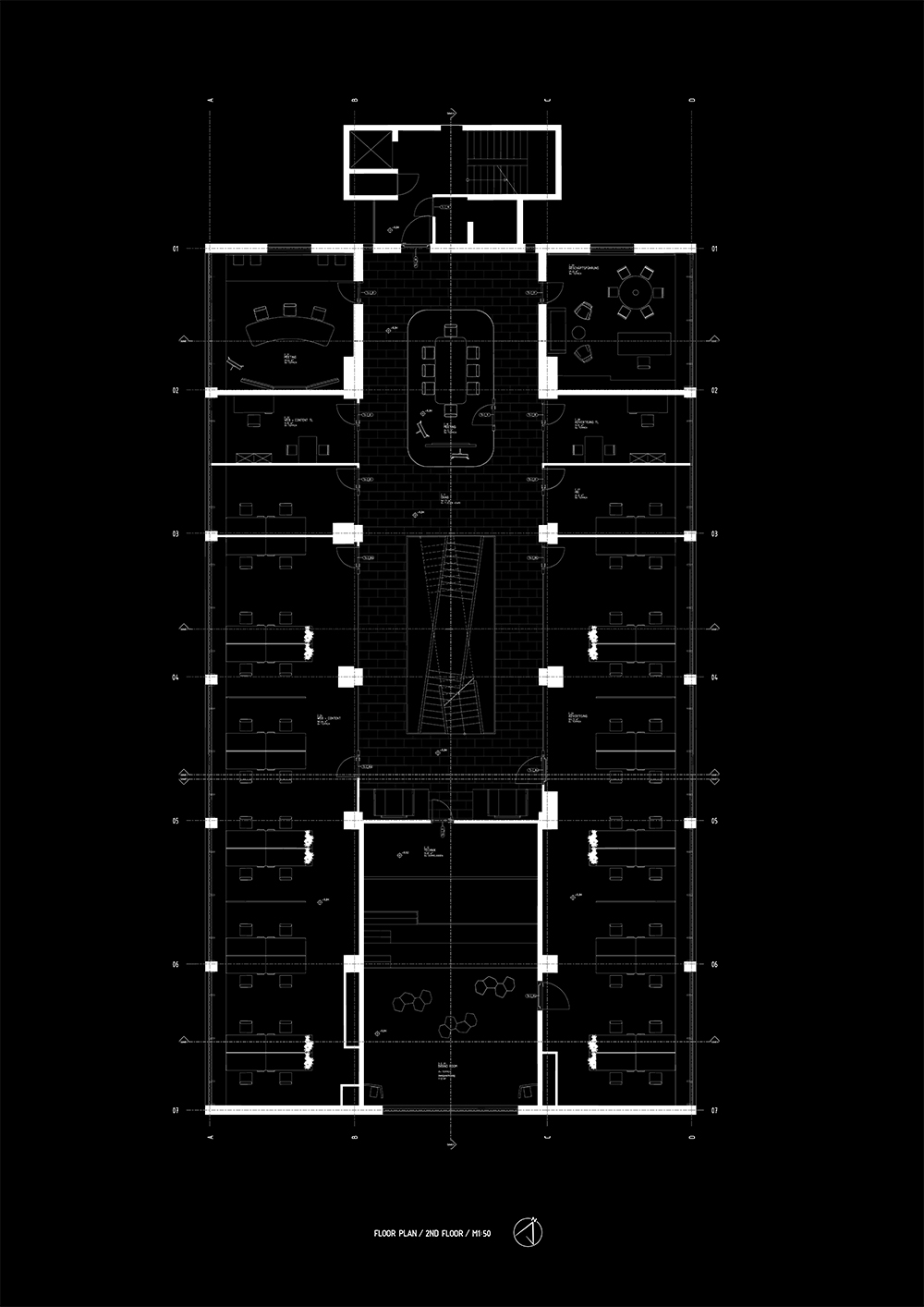

Credits
Interior
G22 Projects
Client
Brandnamic
Year of completion
2021
Location
Bressanone, Italy
Total area
1.658 m2
Photos
Alex Filz
Project Partners
Metall Ritten – Facades, Mader – Building technology


