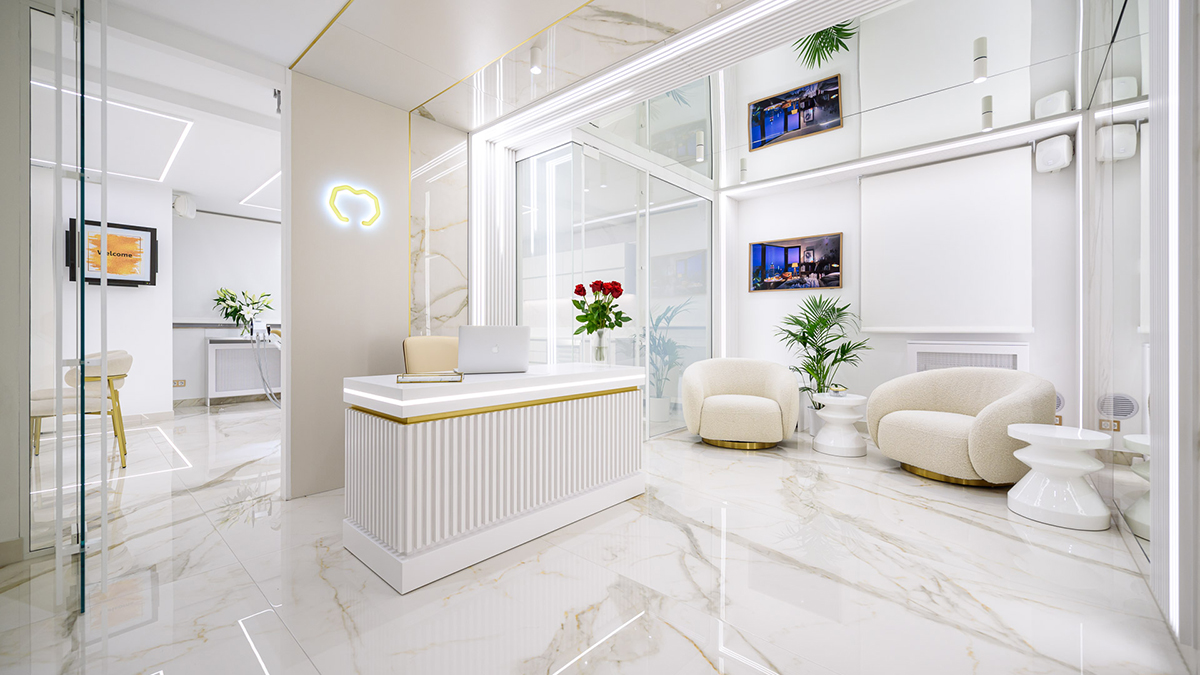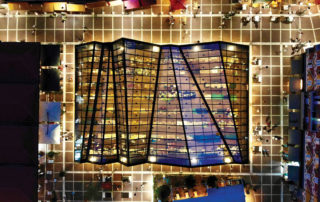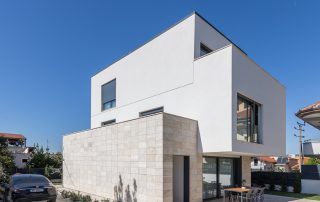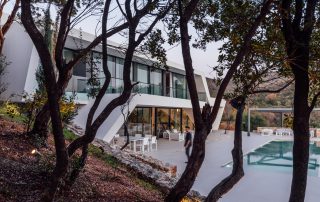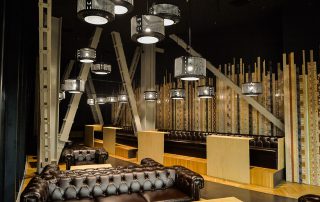The main idea behind this project designed by the Lana Banely Design Studio was to introduce a cosmopolitan element to their audiences. A space ensuring privacy and discretion. This is precisely what the team had in mind when designing this unique project, taking into account the requirements of the patients, as well as the investor, who is himself a very aesthetic person and pays great attention to every detail. The space covers about 80 m2 and it is intended for seeing only one patient at a time. A true VIP treatment. In order to achieve the most open plan of the space, they decided to remove unnecessary additional walls, get rid of unnecessary rooms, and split the space into two parts: a reception area for patients and a working area, which also includes the luxurious office space for Dr. Mostarac, where their aim was to step outside of the designer box and create an impression of feeling “at home”. These two areas are separated by glass partitions made to measure. The partitions are covered by an electromagnetic foil ordered from London, which enables users to press an electronic button and transform the glass from transparent to opaque in any moment, allowing for complete privacy between the two areas. A relaxing and comfortable atmosphere are extremely important for patients, so the space of the clinic has been equipped with the extraordinary Sonos wireless sound system, and great attention has been given to the lighting.
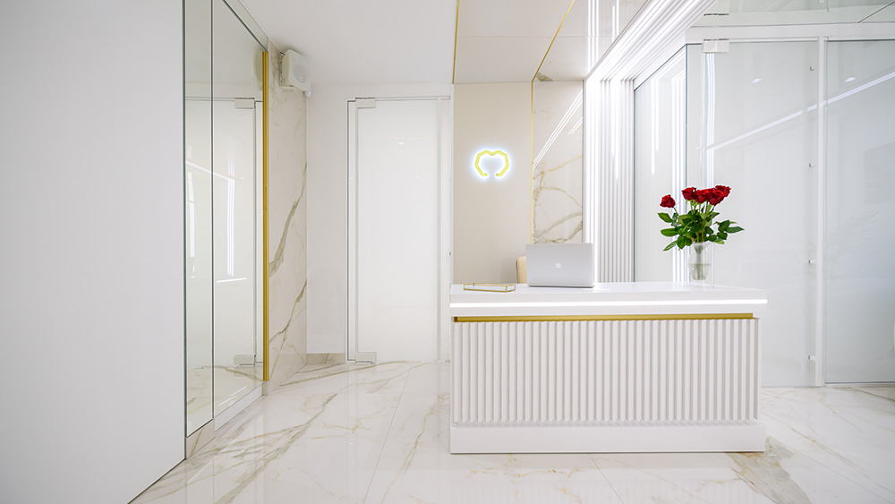
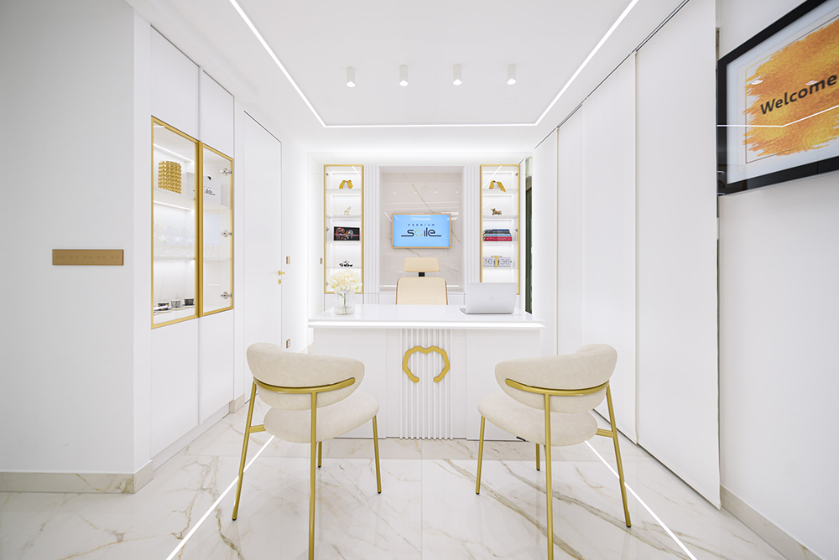
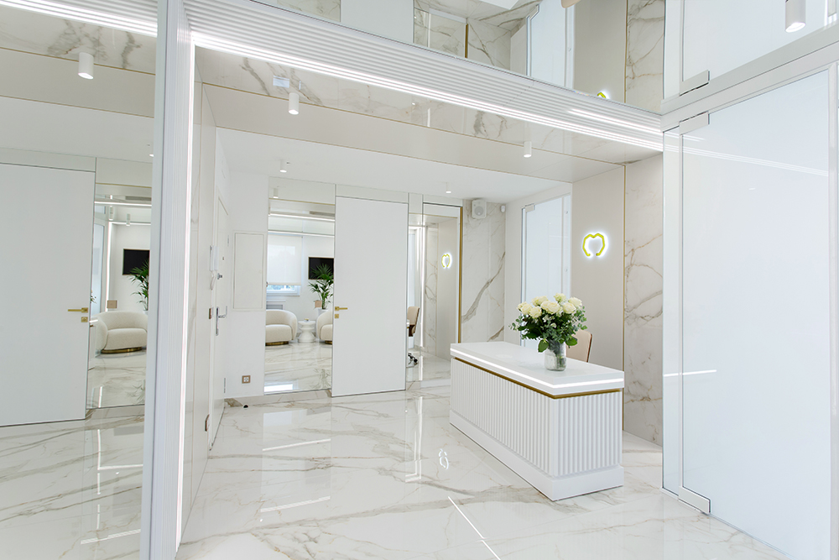
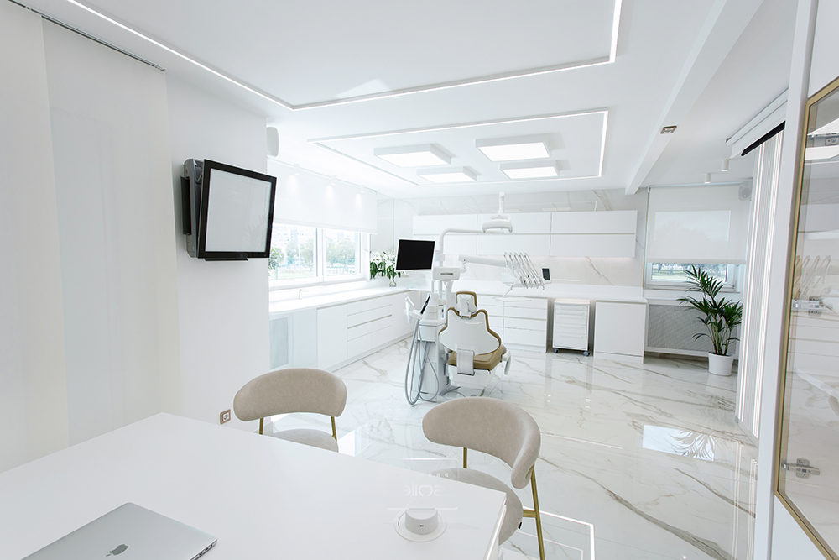
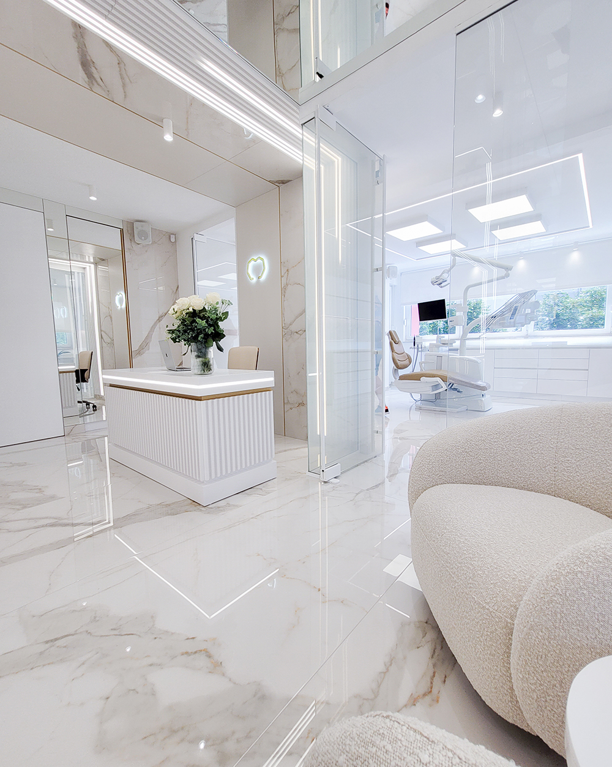
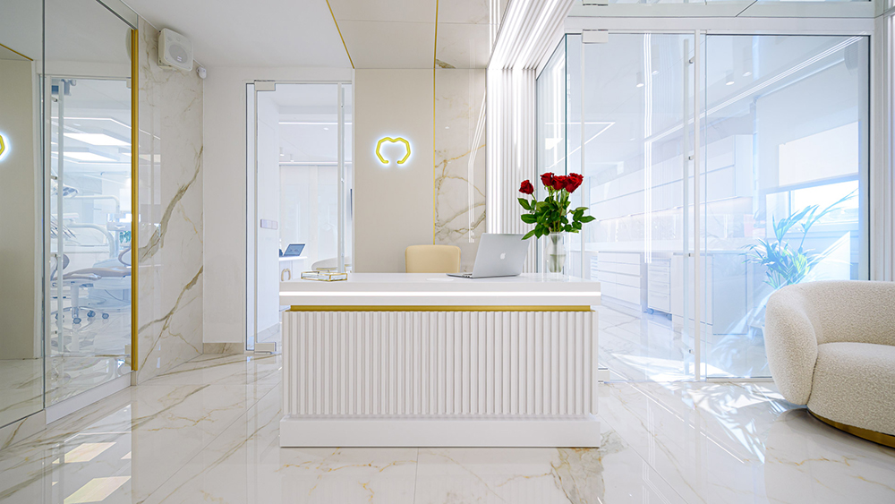
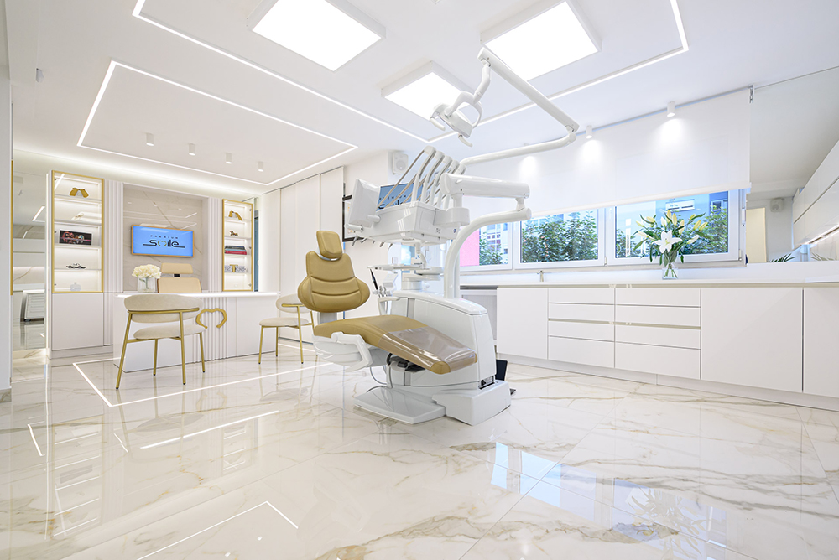
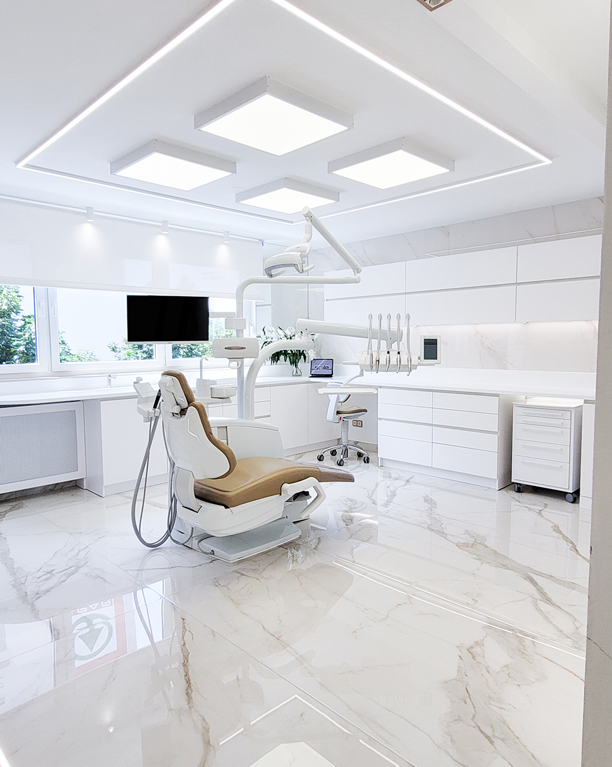

Credits
Interior
Lana Banely/Lana Banely Design Studio
Client
dr. Berislav Mostarac
Year of completion
2022
Location
Zagreb, Croatia
Total area
80 m2
Photos
Tomislav Huha & Domagoj Karačič
Stage 180°
Project Partners
Linialed, Primat Logistika, Livolo, MV Dekori, Marquina 3S Design


