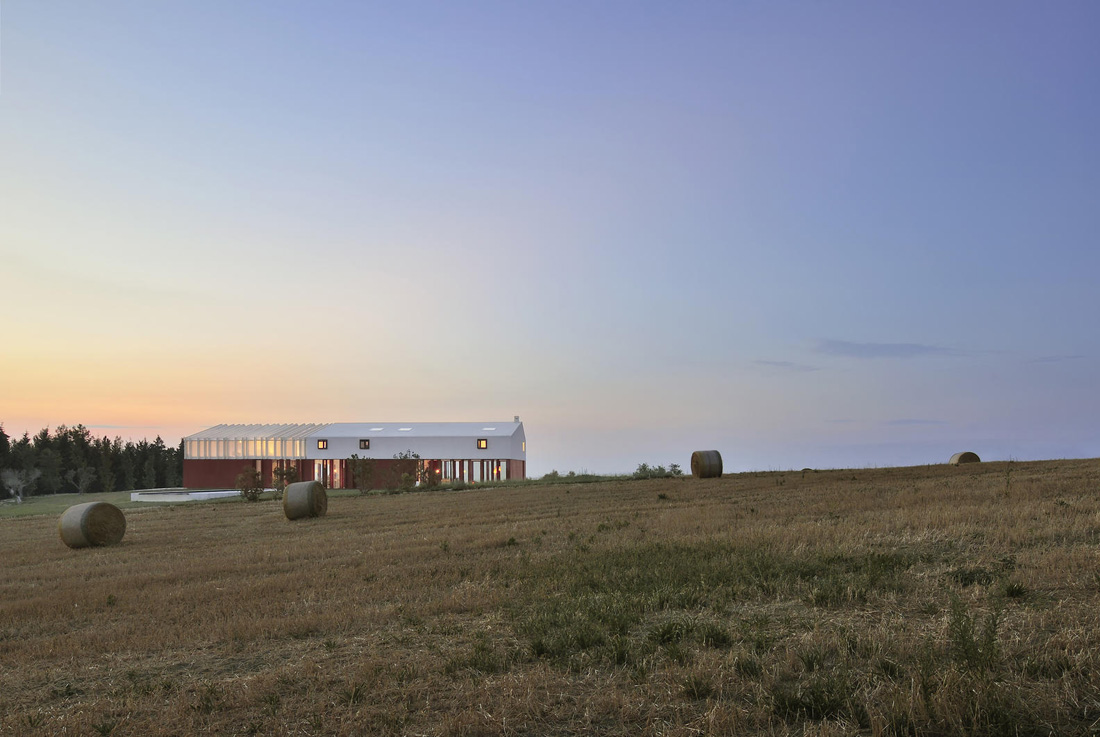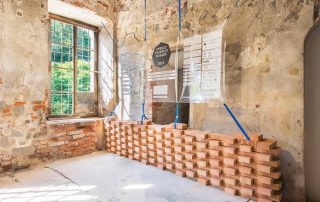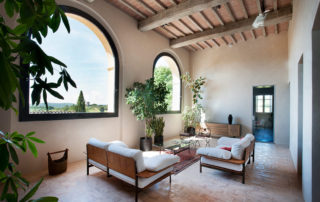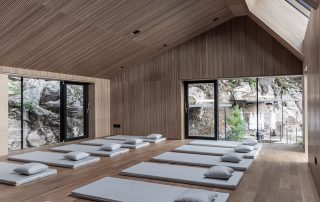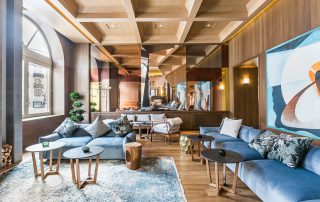The project fits into the landscape on the edge of the built area, at the boundary of the fields, where there is no longer a city but it is not yet open to the countryside. A project that becomes, both conceptually and in its realization, an ecotone, able to play a transitional role between living space and productive and agricultural space. The low-tech character of the house and its stripped lightness refer to a nomadic, transitory lifestyle, with no finery and no luxury which belongs to home of the farming tradition.
The building is based on an exquisitely disciplinary concept: the theme of the border and the crossing.
The long and compact body, that allows the simultaneous vision of the two sides of the ridge from any environment, symbolizes the border, the threshold to cross.
A sustainable building, not connected to the natural gas network, designed according to the rules of passive bioclimatic and made with unconventional materials for a home, including a micro-perforated membrane and steel panels finished with a red anti-rust primer.
What makes this project one-of-a-kind?
A project that becomes, both conceptually and in its realization, an ecotone, able to play a transitional role between living space and productive and agricultural space, with a low-tech character.
The building is based on an exquisitely disciplinary concept: the theme of the border and the crossing; the long and slim body allows the simultaneous vision of the two sides of the ridge from any interior space.
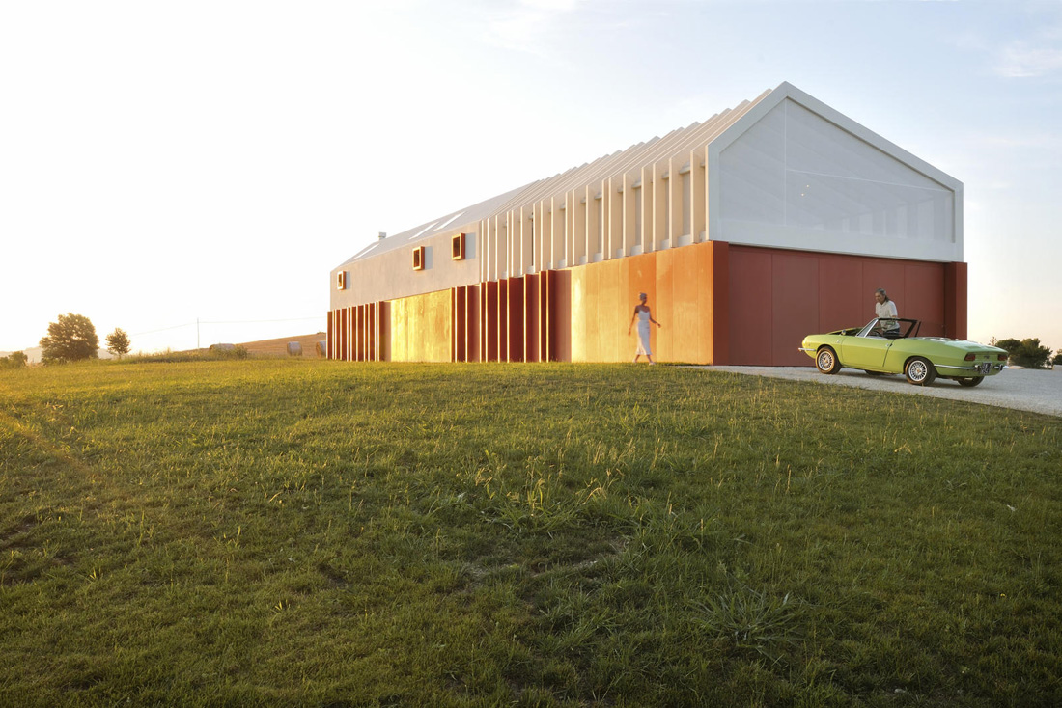
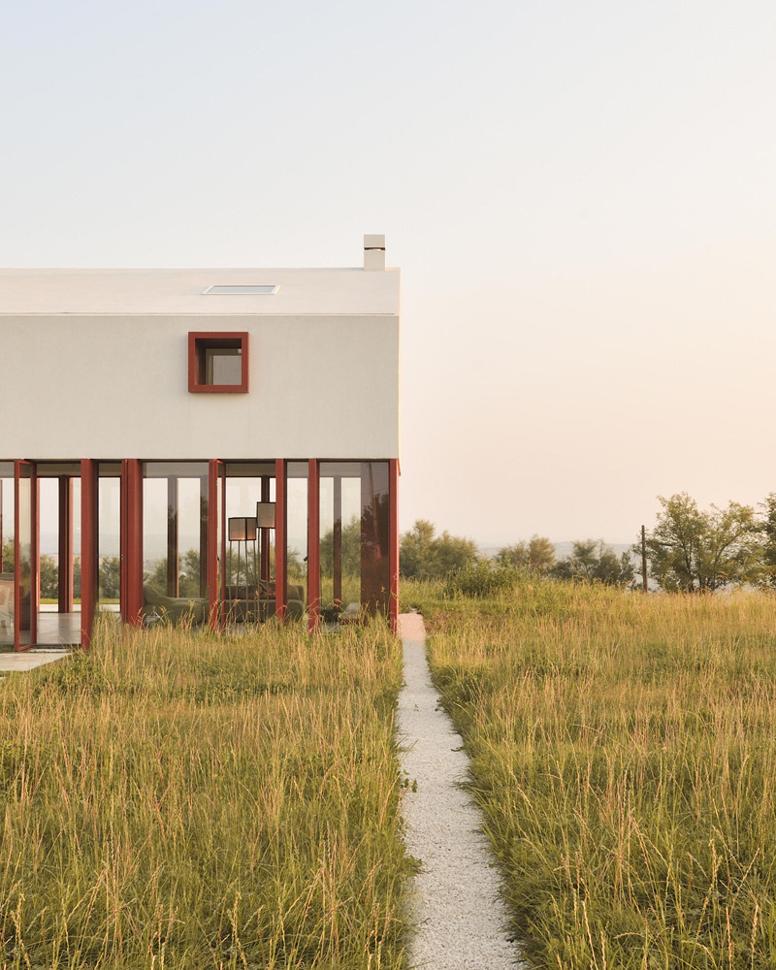
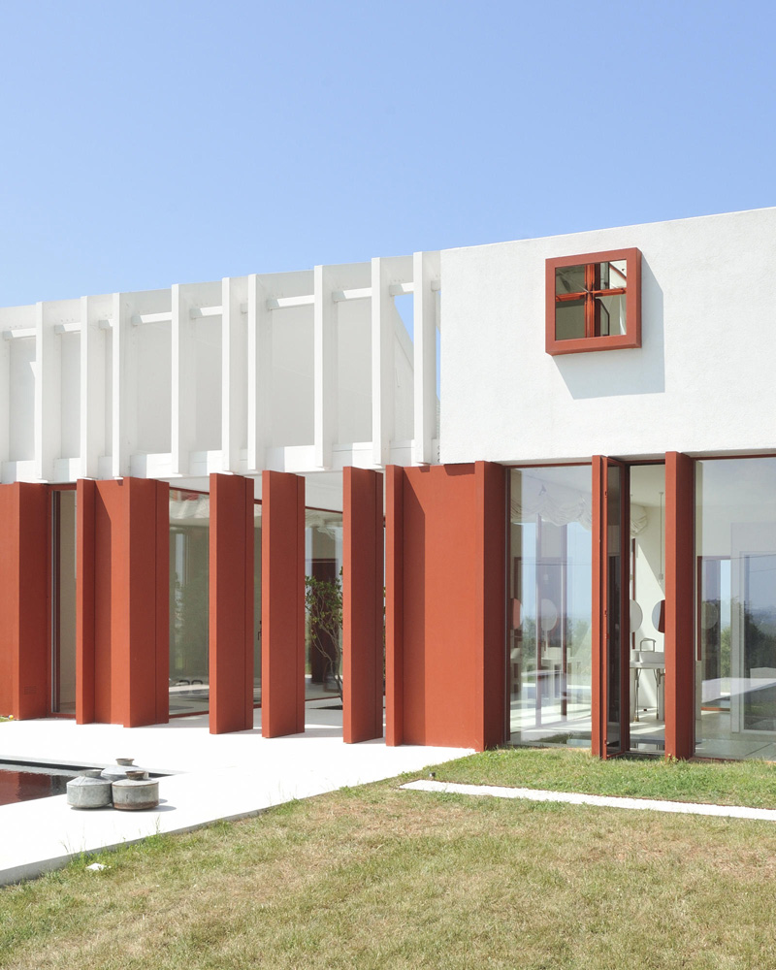
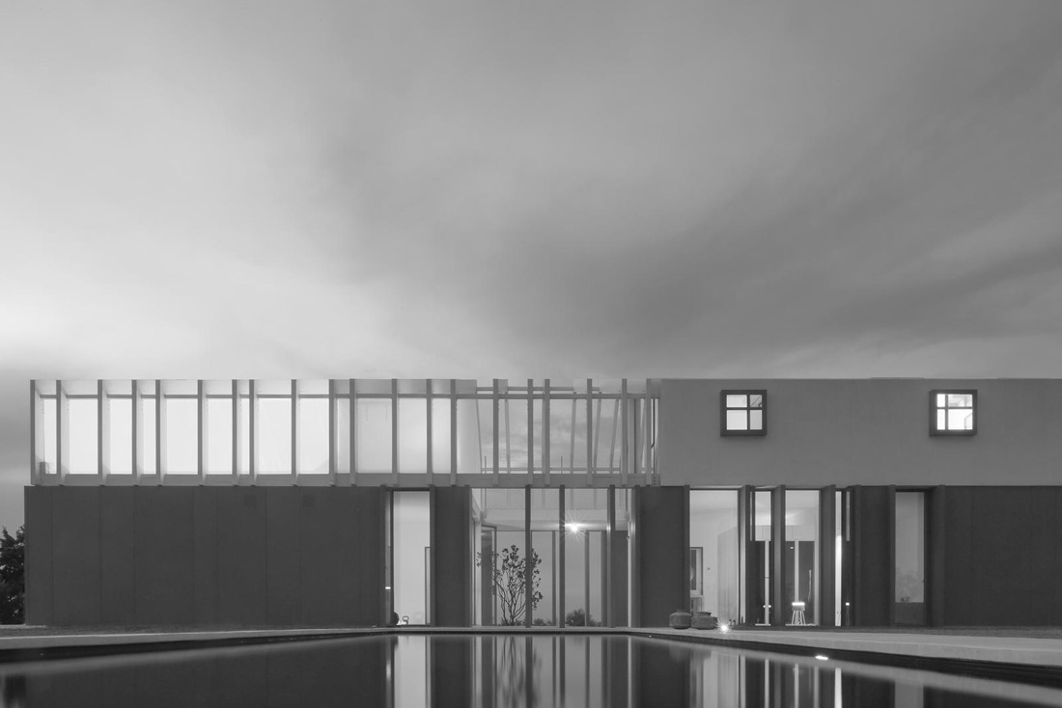
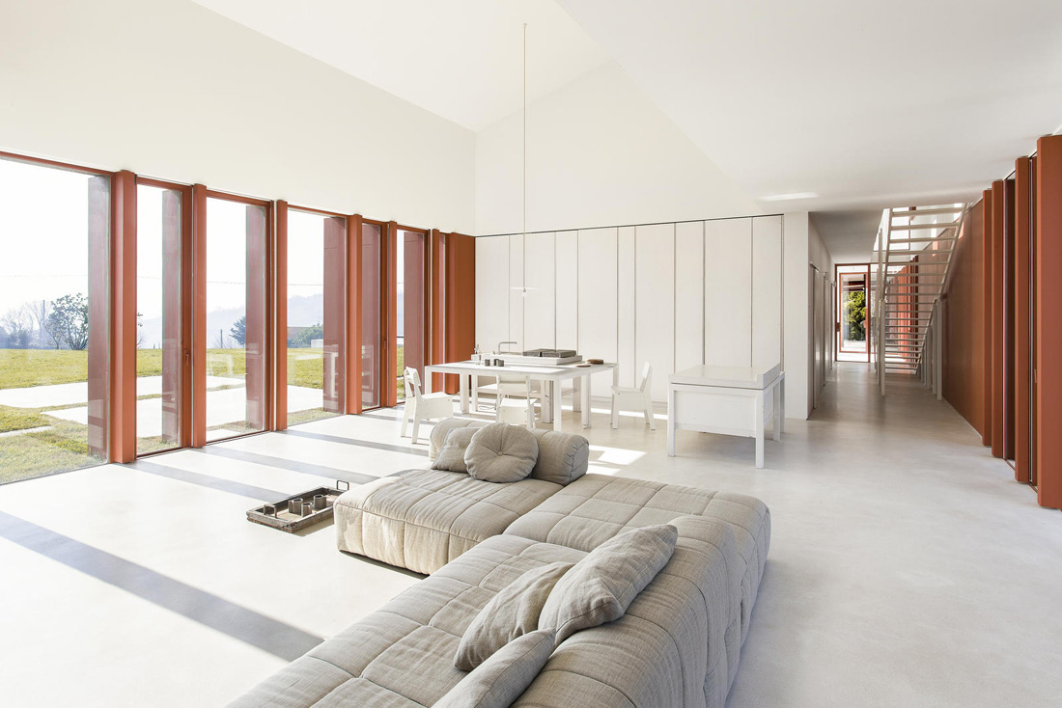
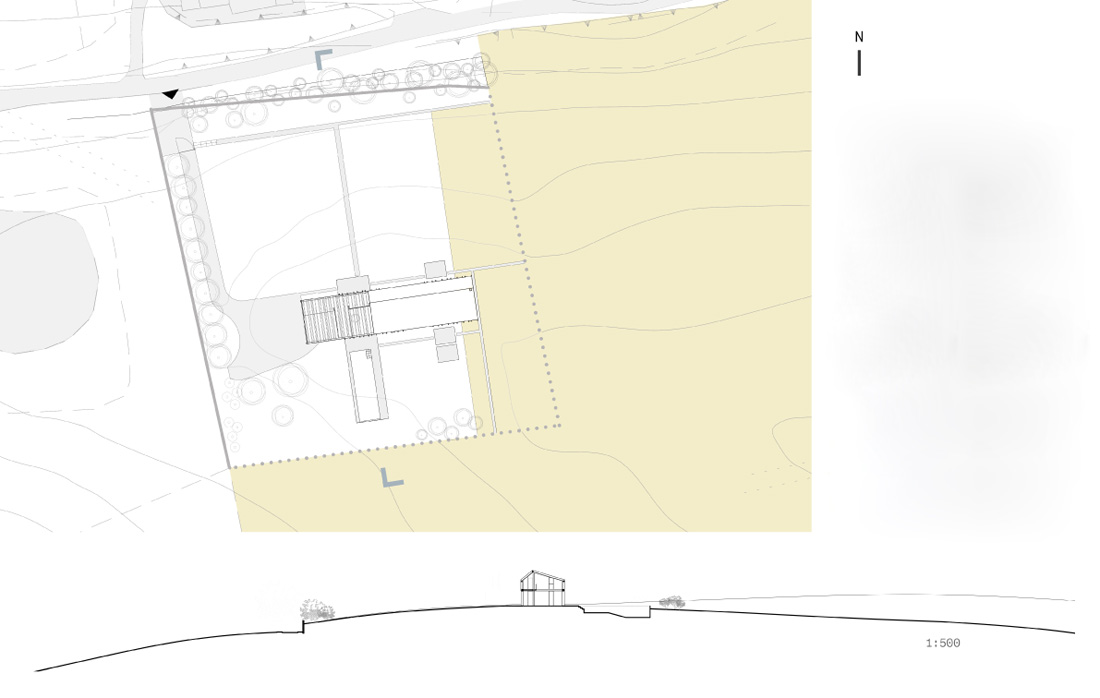
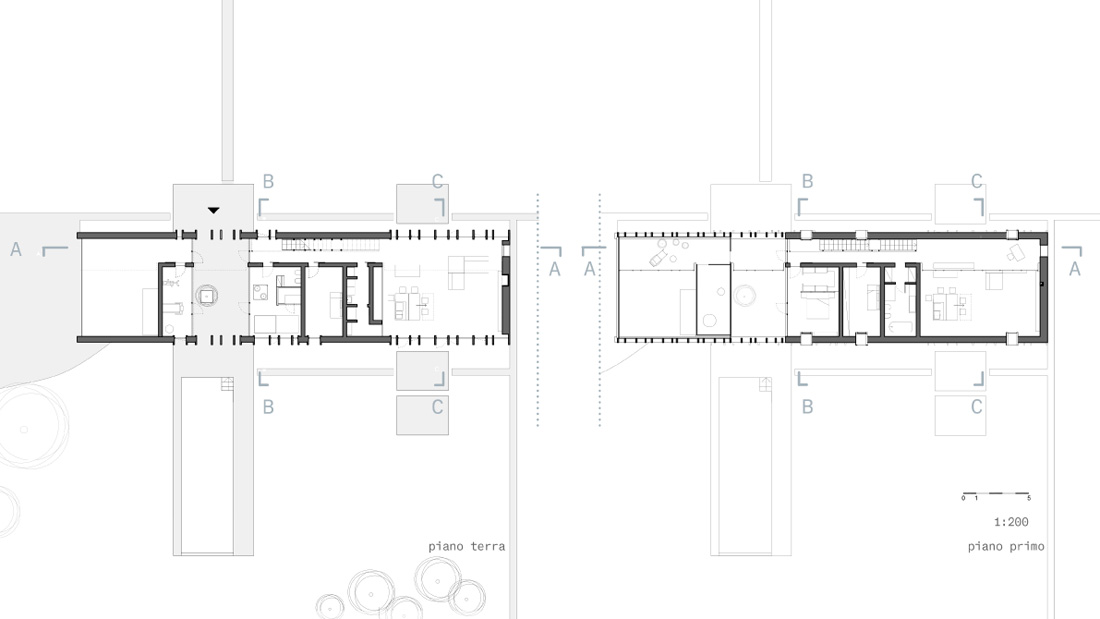
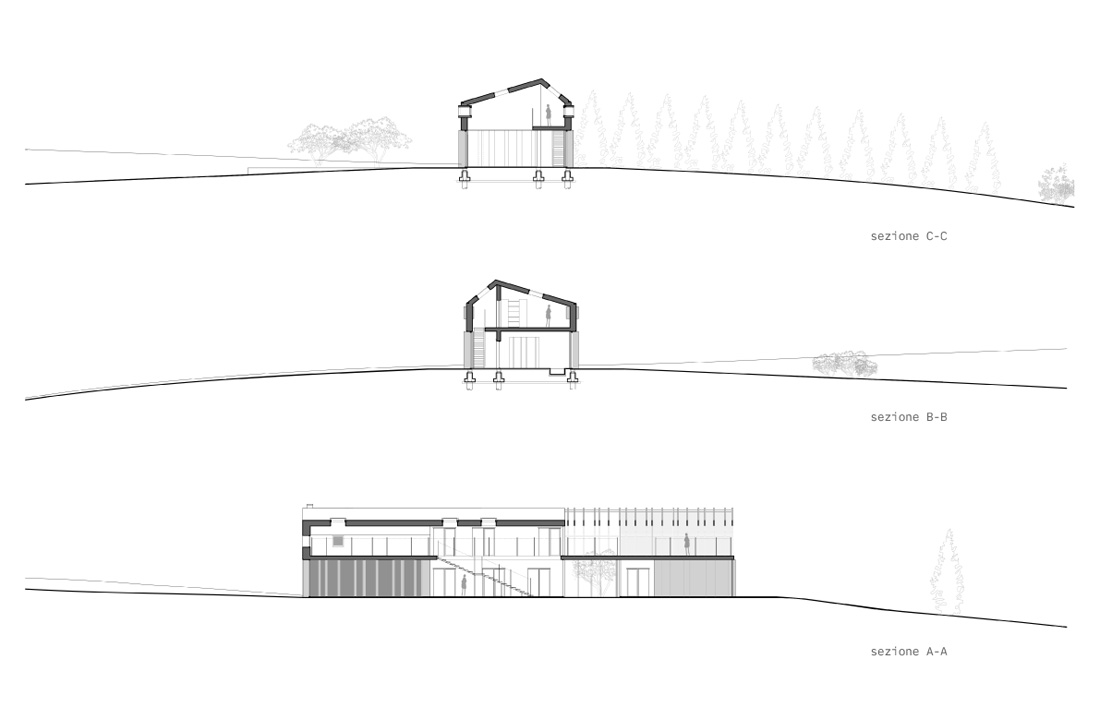
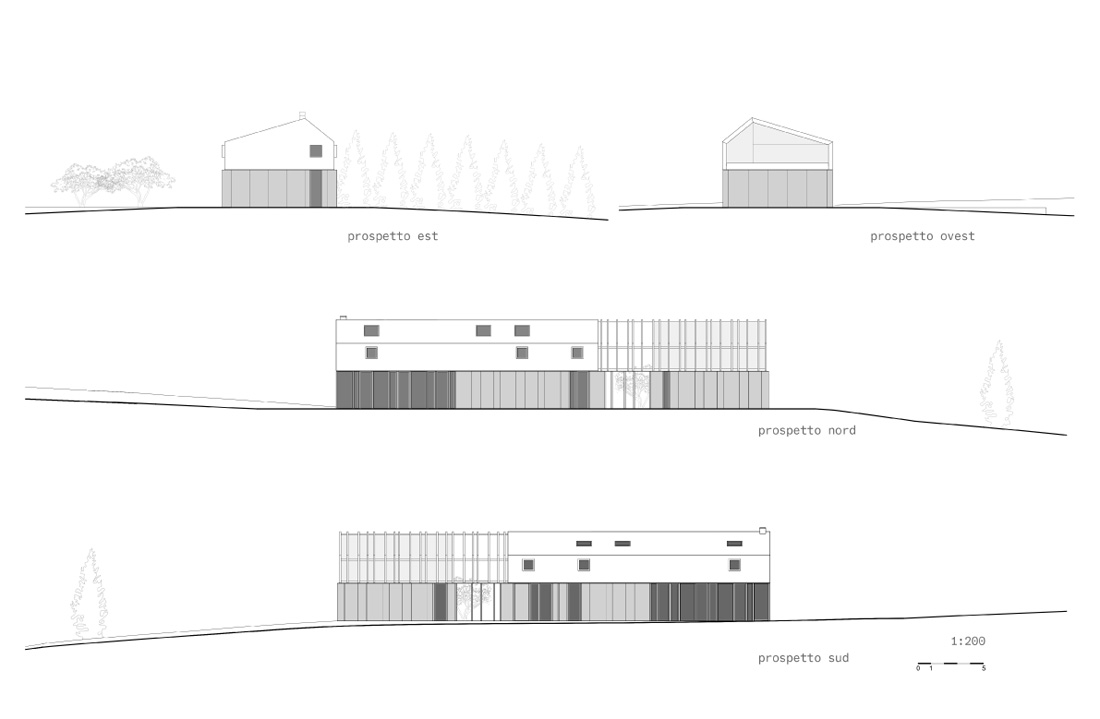
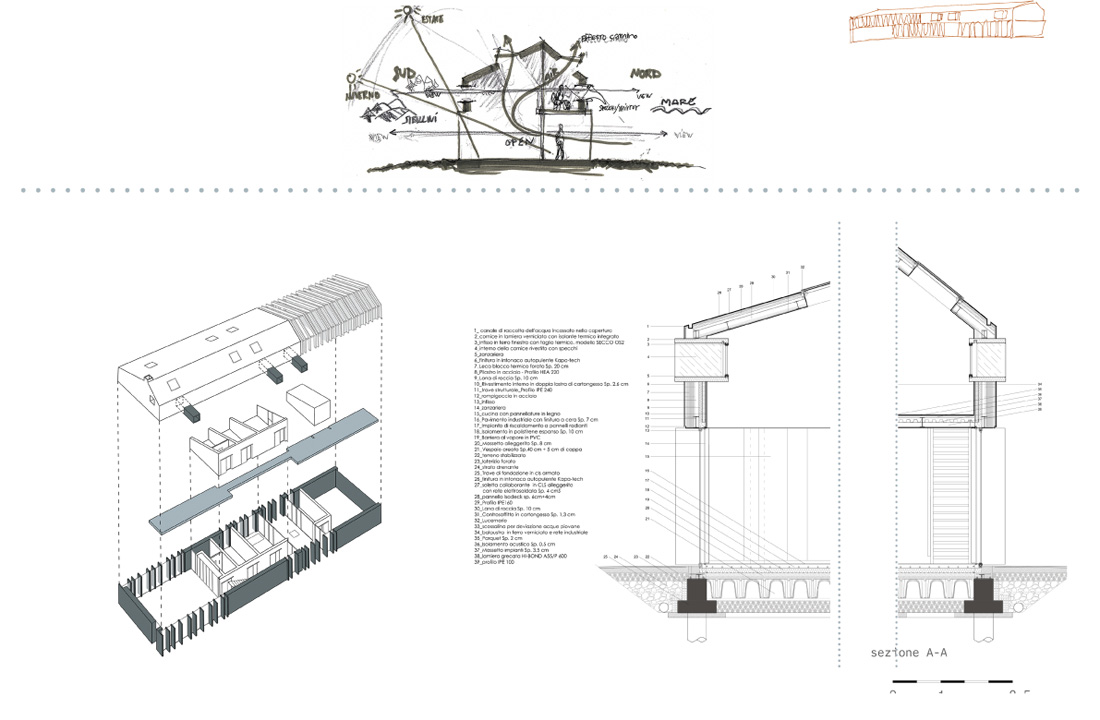

Credits
Architecture
Simone Subissati Architects
Client
Private
Year of completion
2019
Location
Polverigi (An), Italy
Total area
280 m2 + 70 m2
Photos
Alessandro Magi Galluzzi, Roberto Piccinni
Project Partners
Main contractor
Montagna Costruzioni
Other contractors
Grandinetti Tende, c.i.f.a, Renzo Serafini Illuminazione, Effetto Luce, Secco Sistemi, Sistemi Di Sicurezza Leonori Ancona, Green Energy Service,
BTicino, Vivai Manfrica


