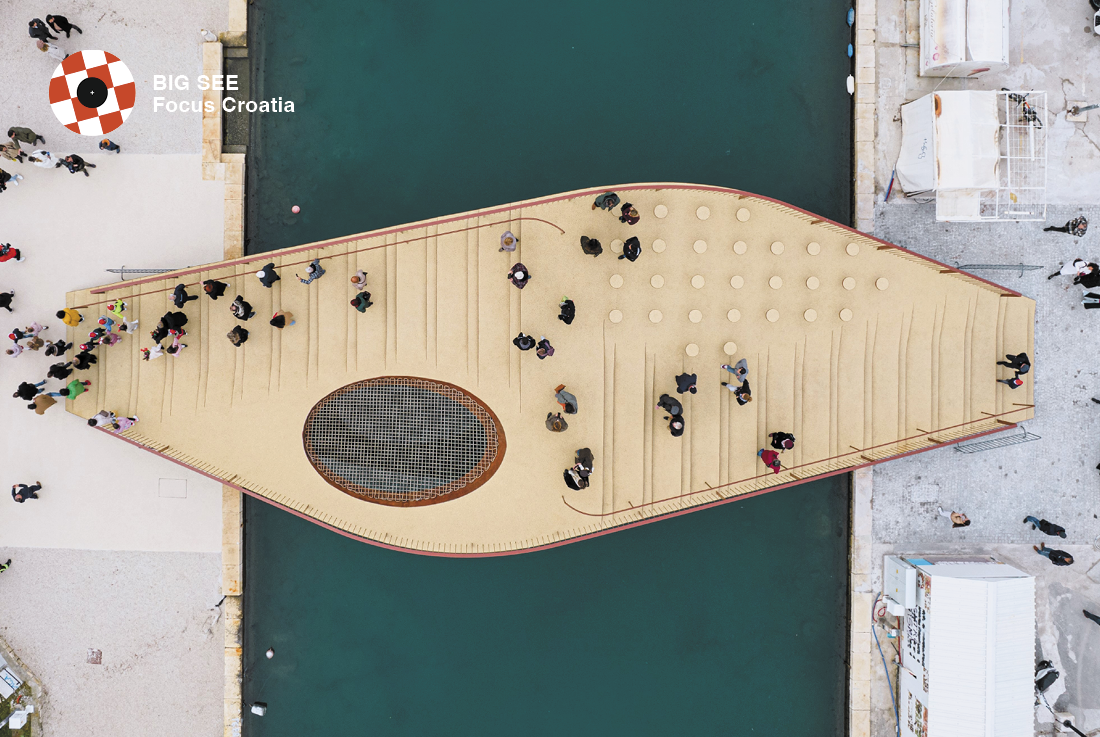3 Questions for Prostorne taktike
Q: In what ways did you innovate or rethink common bridge design principles to create this unique form?
A: The main idea was to make the bridge a place where passers-by would want to stop, or even to make the bridge itself a destination. We achieved this by asymmetrically widening the bridge at mid-span, which gave us space to place a lounging net on one side and a group of chairs on the other. When you learn in school what a bridge should be — symmetrical, robust, predictable — ours is completely the opposite: it has no identical cross-sections, it has a hole, it’s asymmetrical, and it’s built like a boat.
The main idea was to make the bridge a place where passers-by would want to stop, or even to make the bridge itself a destination.

From the very beginning, we imagined it as a new type of public space within the city — a place people would naturally occupy, adapt, and use for different everyday and spontaneous activities, rather than just a piece of infrastructure to cross.
Q: What role do you think this bridge can play in activating Fortin Park and the surrounding urban fabric socially and culturally?
A: Our intention was for the bridge, with its stopping points, to provoke small-scale activities along the waterfront. From the very beginning, we imagined it as a new type of public space within the city — a place people would naturally occupy, adapt, and use for different everyday and spontaneous activities, rather than just a piece of infrastructure to cross. We were surprised and delighted by the classical music concert held in Fortin Park, right at the foot of the bridge, as the audience filled the bridge and enjoyed the performance from it. We hope that there will be more situations like this in the future.
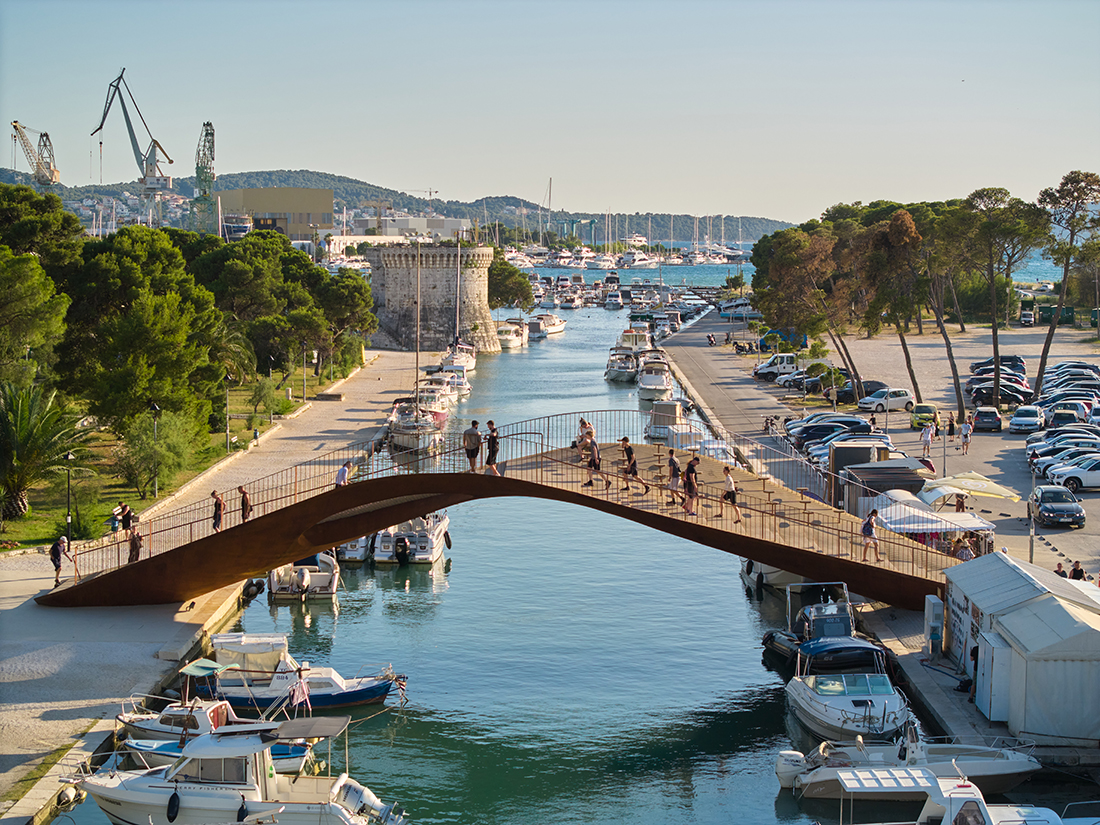
We see this project equally as a bridge and as a public space. We believe that infrastructure has the potential to offer such hybrid situations—creating structures or spaces that serve a functional purpose while simultaneously enriching the cultural and social landscape of any environment, and especially providing new forms of collective experience without competing with the heritage context itself.
Q: In your view, what is the role of contemporary infrastructure in respecting and enhancing historic urban environments?
A: Infrastructure is extremely interesting to us in the context of historic protected zones. Most of the restrictions that apply to designing buildings in these areas are completely inapplicable to infrastructure, which — somewhat paradoxically — creates an opportunity to offer fresh solutions, as we managed to do with our bridge project. We see this project equally as a bridge and as a public space. We believe that infrastructure has the potential to offer such hybrid situations — creating structures or spaces that serve a functional purpose while simultaneously enriching the cultural and social landscape of any environment, and especially providing new forms of collective experience without competing with the heritage context itself.
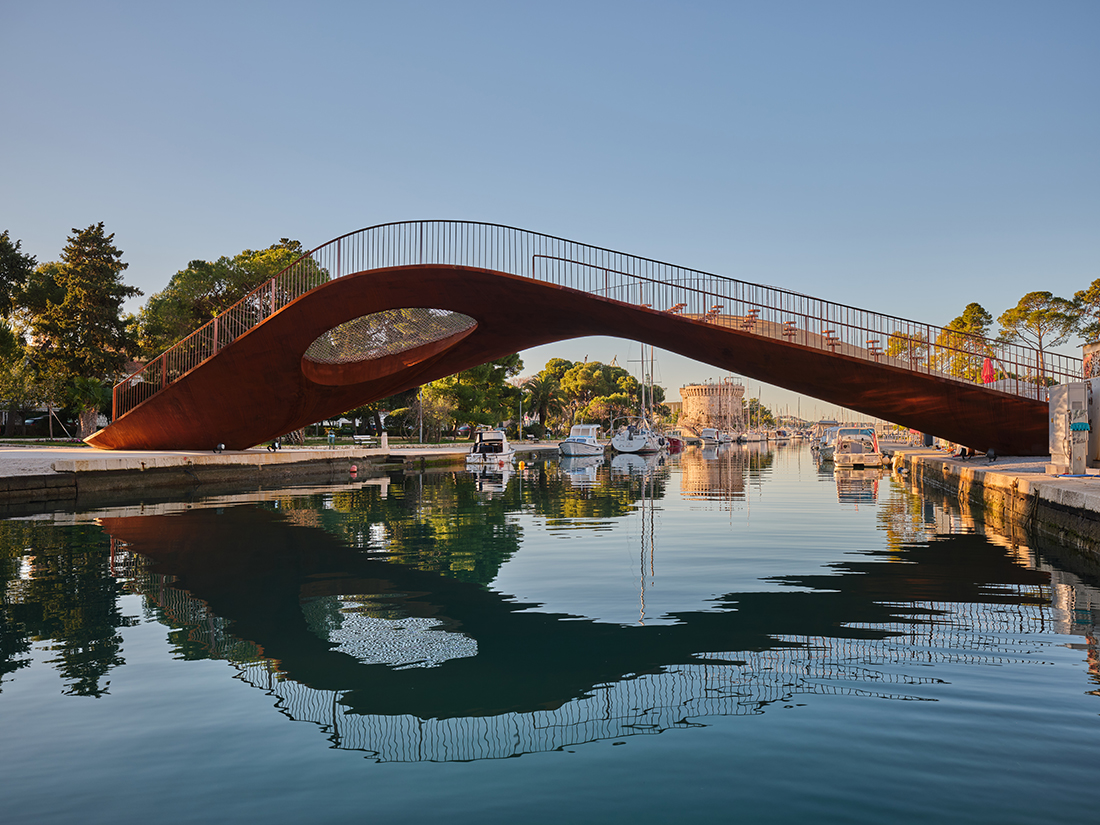
About Steel Bridge over Foša
Within the cultural-historical part of Trogir, a UNESCO World Heritage List, we designed a new steel bridge with the idea that it will be more than a utilitarian structure for crossing the sea channel. The new bridge is constructed as a steel shell structure with a variable section in the asymmetric shape of a hyperbolic paraboloid. The highest elevation of the curve of the bridge does not create a visual barrier for rappers in the area of the old city center, and the construction of the bridge itself is extremely thin, light and elegant, so it does not dominate the space and views, but refines and enriches them.
The structural shell has a cassette system made of flat steel, typical for ship constructions (classic ship’s double bottom), inspired by the shipbuilding heritage and tradition of Trogir. A three-component coating with metal powder was used as the finish for the visible parts of the bridge structure, which creates a rust patina under the influence of weather, without damaging the integrity of the structure. Relying on local know-how, the bridge was made in a nearby shipyard from one piece and transported in one day by barge and placed on prepared abutments at the location in Foša.
The staircase is placed along the line of the gentlest ascent on the formed spatial curve, and the treads are designed to achieve a gentle slope and a pleasant transition. The entire surface is made of recycled rubber that invites use. On the steeper parts, there are informal tribunes to enable spontaneous gatherings on the north side and a perforation in the construction towards Fortin Park with a net for sitting, lying down and playing. Perforation visually facilitates the construction and achieves a relationship and visual contact above and below the bridge.
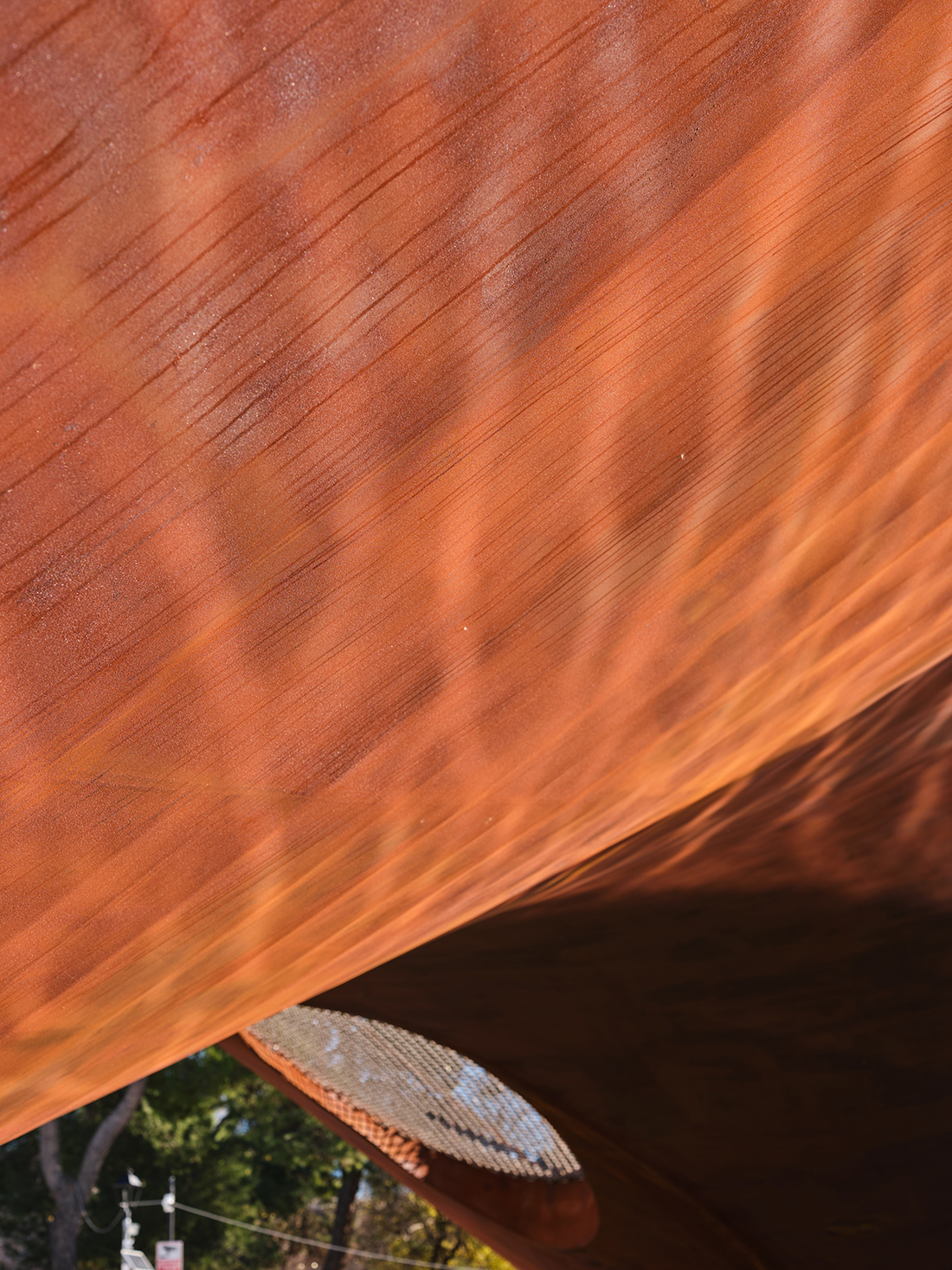
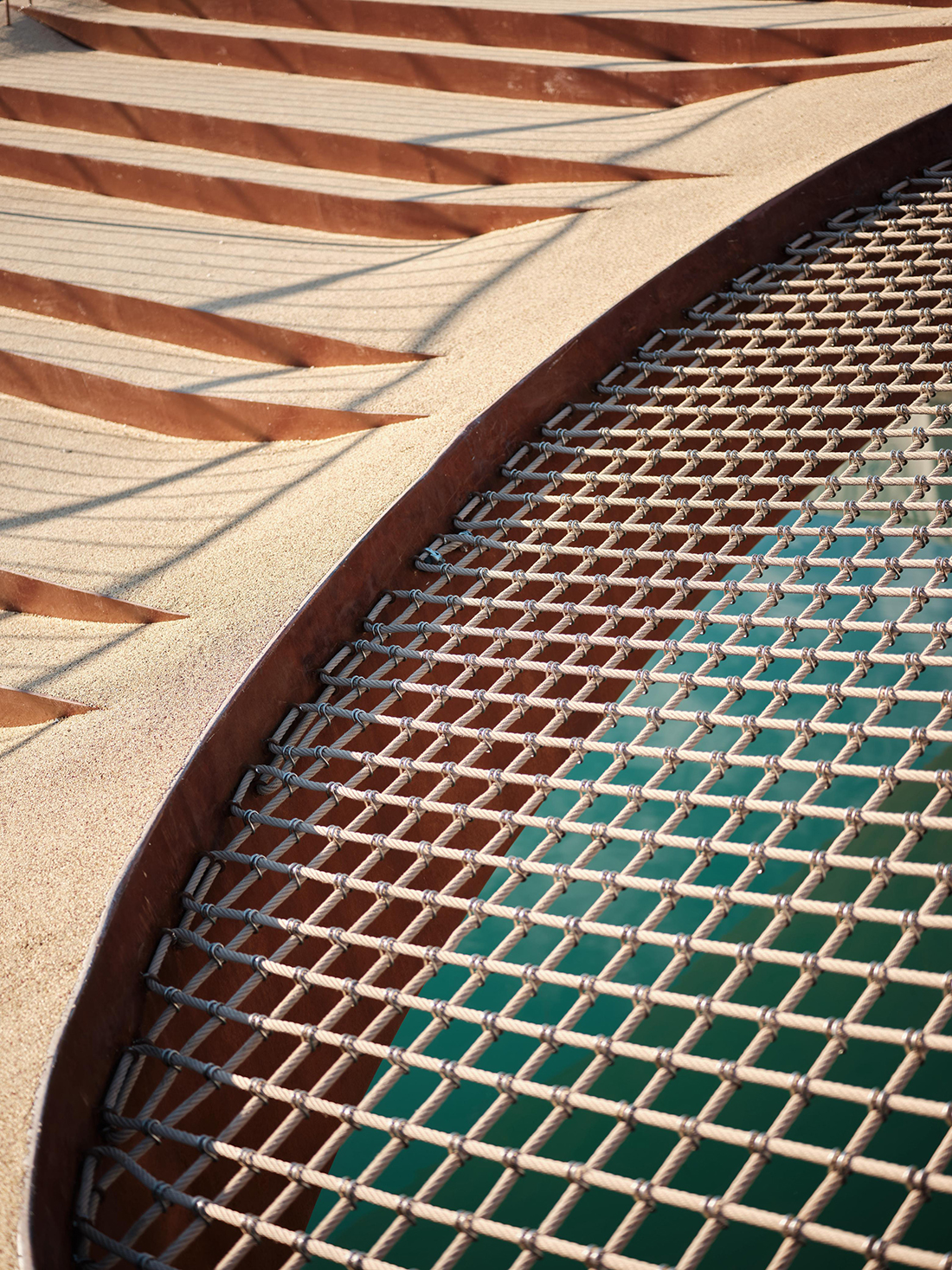


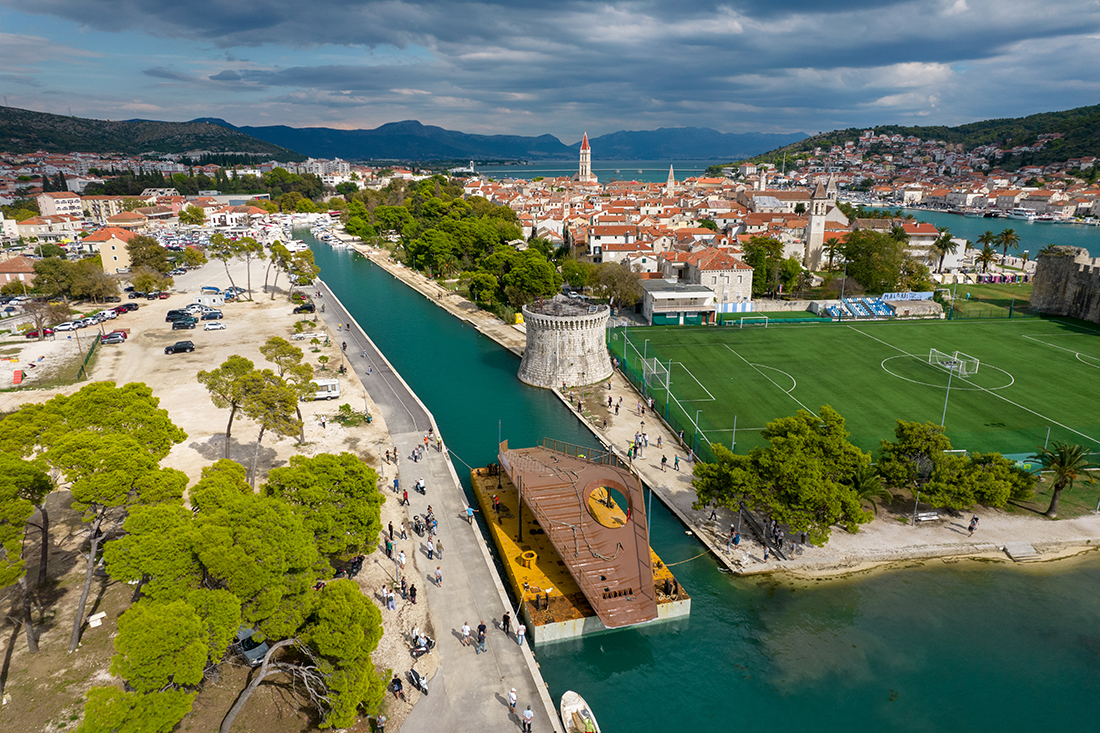

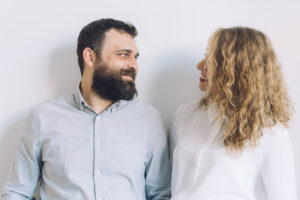

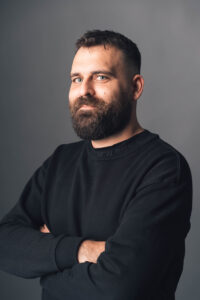
Luka Cvitan & Antonia Cvitan Vuletić
Prostorne Taktike d.o.o. is an architectural and urban planning office dedicated to creating innovative, sustainable, and socially responsible spaces. Founded in 2017 by Luka Cvitan and Antonia Cvitan Vuletić, the practice is driven by a commitment to improve the quality of life and contribute to vibrant and inclusive urban environments. We approach each project with a critical and inquisitive mindset, questioning conventional methods and embracing design challenges as opportunities for meaningful transformation. Through an interdisciplinary methodology and continuous collaboration with experts, institutions, and local communities, we strive to create environments that are not only functional but also inspiring and engaging
Since its founding, Prostorne Taktike has developed a wide range of project types, including public spaces, recreational landscapes, cultural venues, healthcare facilities, and infrastructural interventions. The office has been recognized through numerous national and international competitions, including first prizes for the Foša Pedestrian Bridge in Trogir, the Acute Medicine Center in Split, and the Sloboština Kindergarten in Zagreb. The Foša Bridge, completed in 2024, has gained significant national and international attention, earning the NCE International Bridge Project of the Year 2025, a recognition by the Croatian Chamber of Architects, and several additional acknowledgments.
Our work extends beyond design to education, research, and public engagement, reflecting our belief that architecture is a shared cultural and social practice.
Project
Steel Bridge over Foša
Studio:
Prostorne taktike
Lead Architects:
Luka Cvitan,
Antonia Cvitan Vuletić
Year of Completion:
2024
Location:
Trogir, Croatia
Photography:
Darko Škobrnja
Edited by:
Tanja Završki


