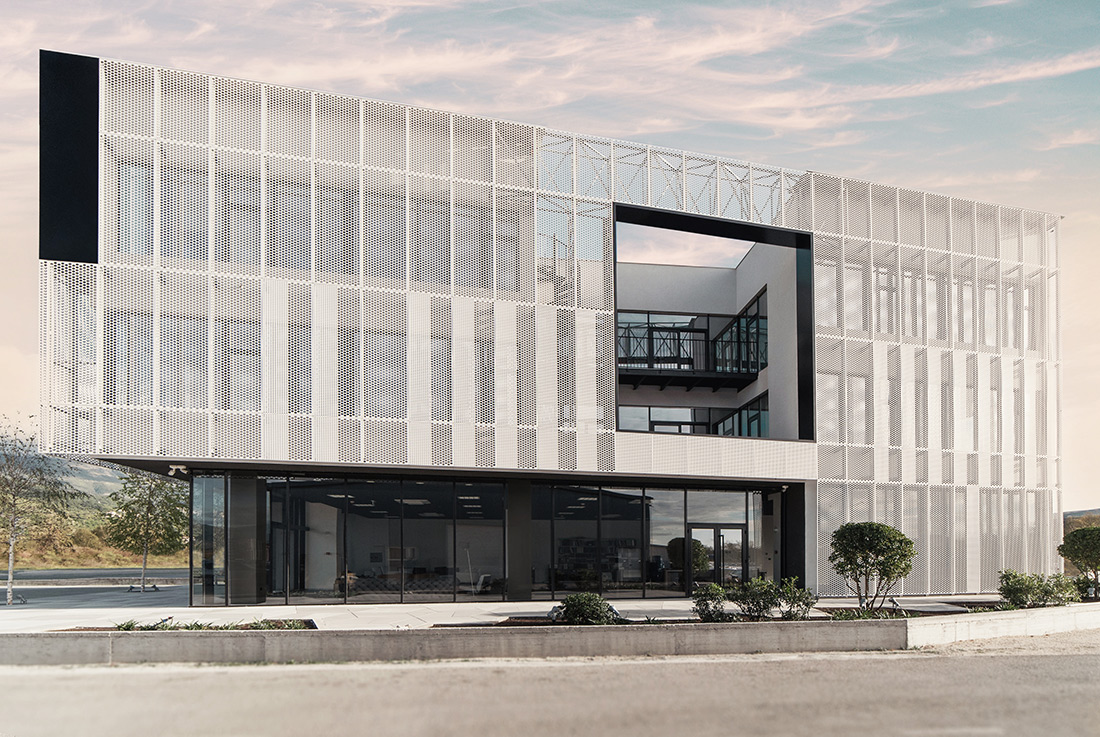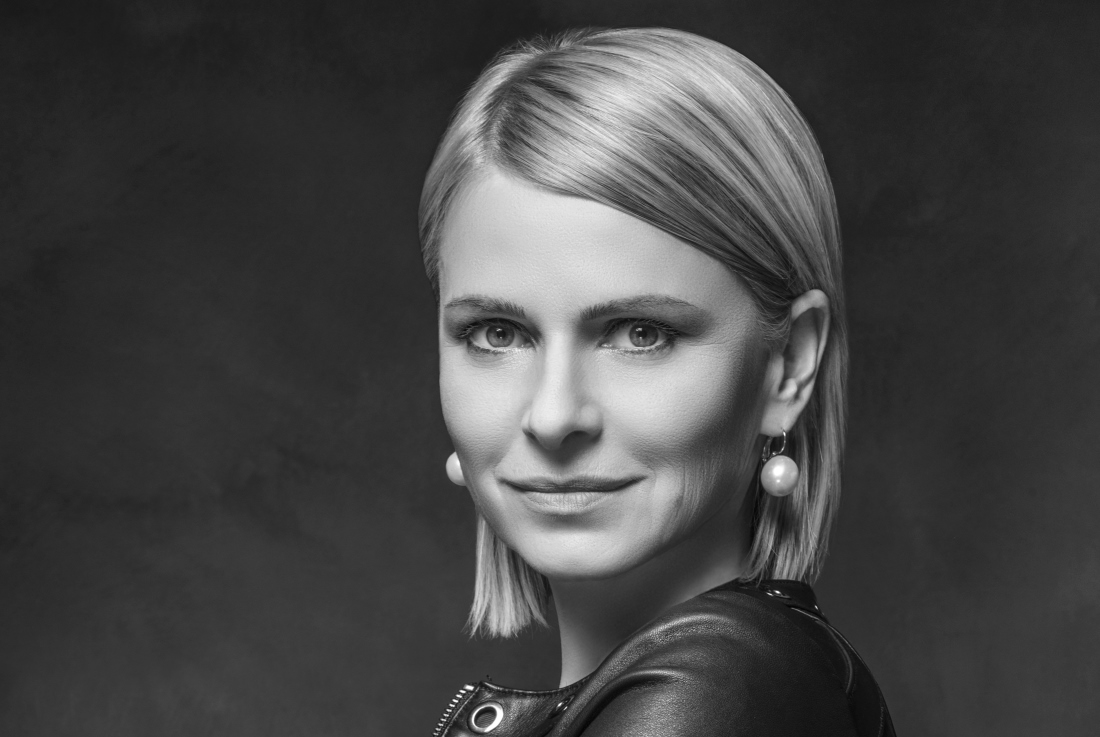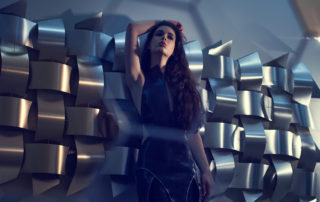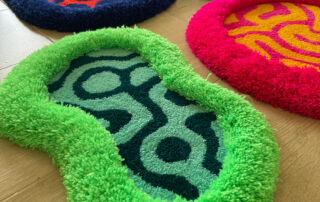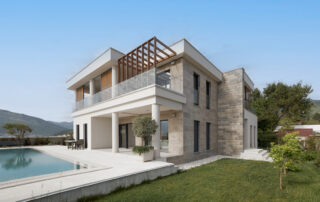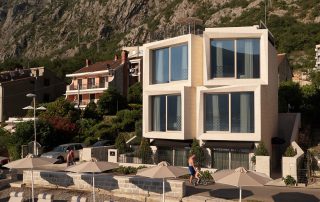Architectural concept for the new office building “Betula Design Center” in Kotor (Montenegro) is inspired by elegance and translucence of the birch-tree (lat.betula alba). The building base is elongated trapezoid, southwest-southeast orientation, transferred across ground floor and 2 upper floors. The floors are formed around the greened semi-atrium. Given that the upper floors were designed for office spaces, the aim was to create visual barrier against the surrounding (storages, busy road) whilst allowing natural light to penetrate the interior. This was achieved with a semi-transparent perforated panels which created authentic, ventilated façade surface.
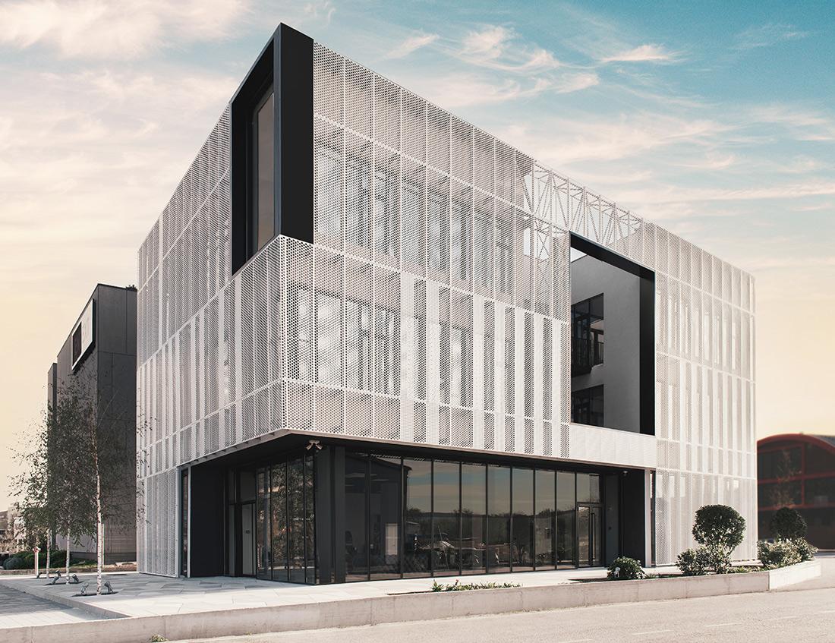
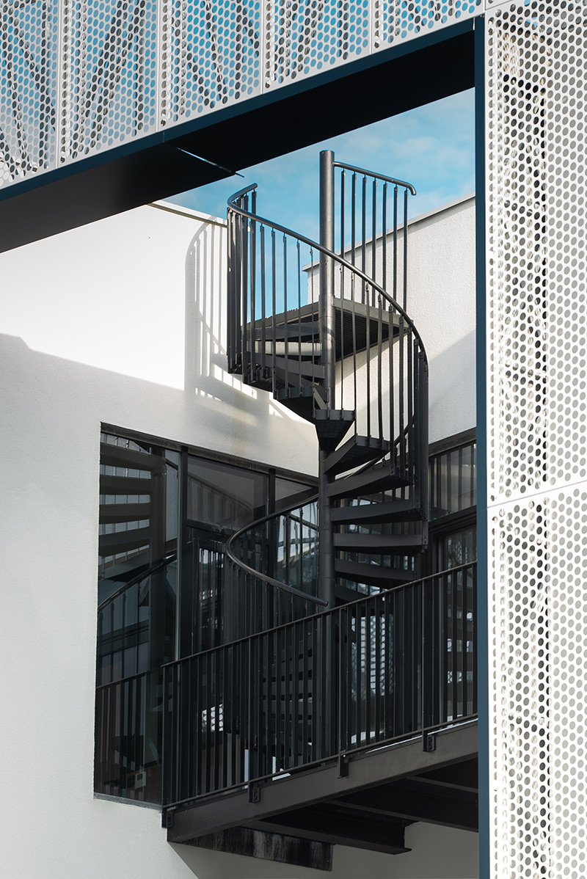
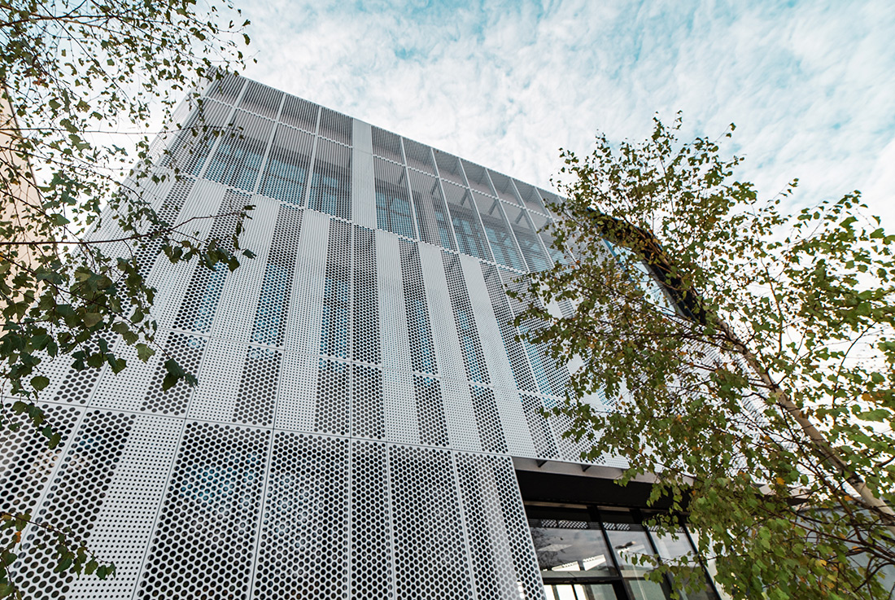
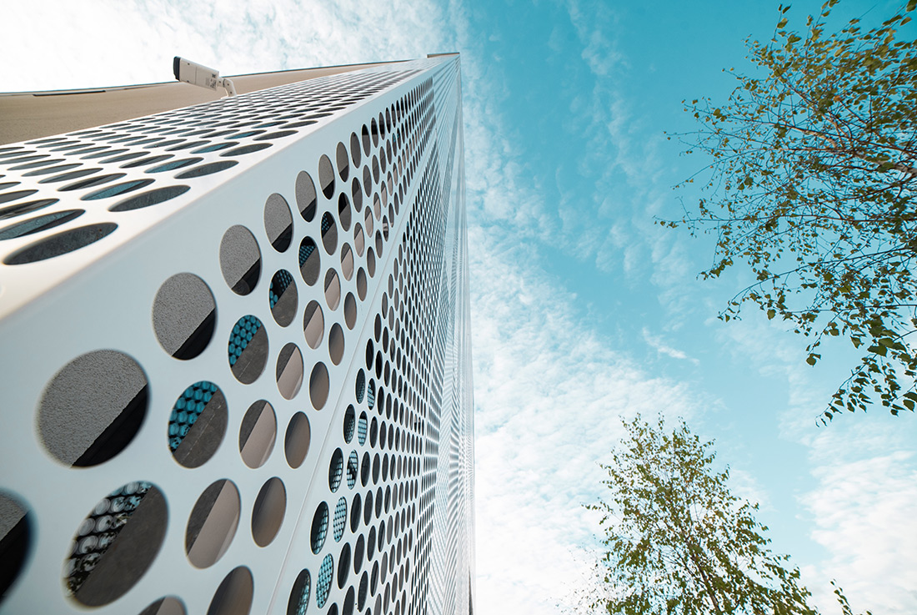
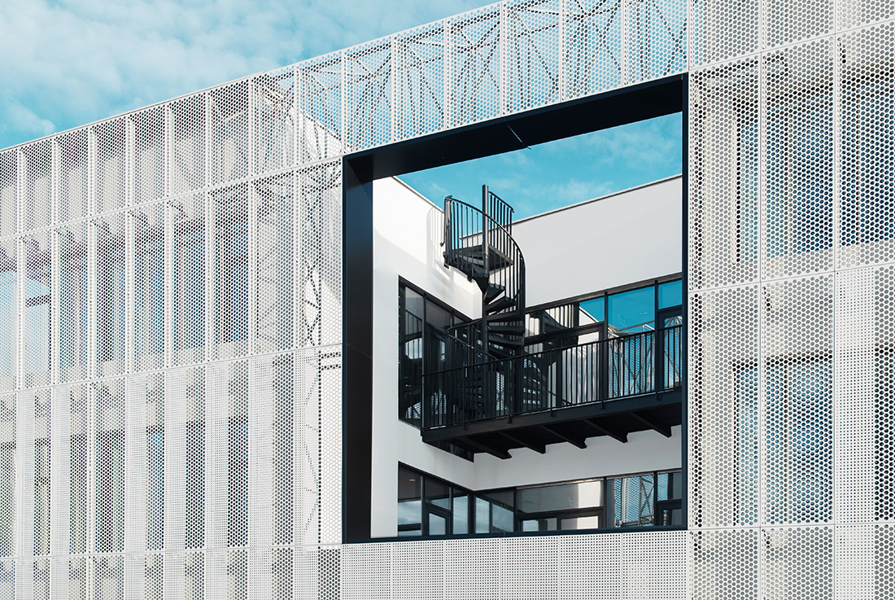
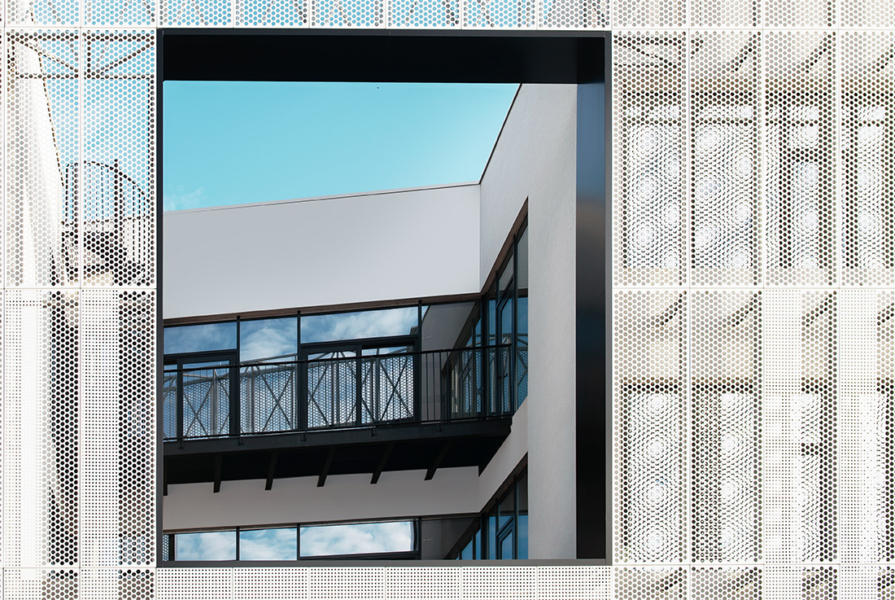
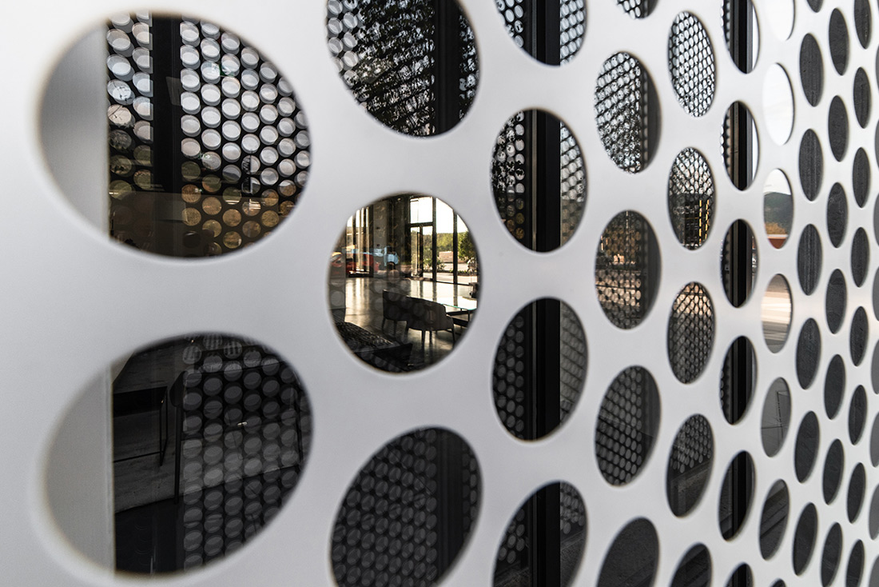
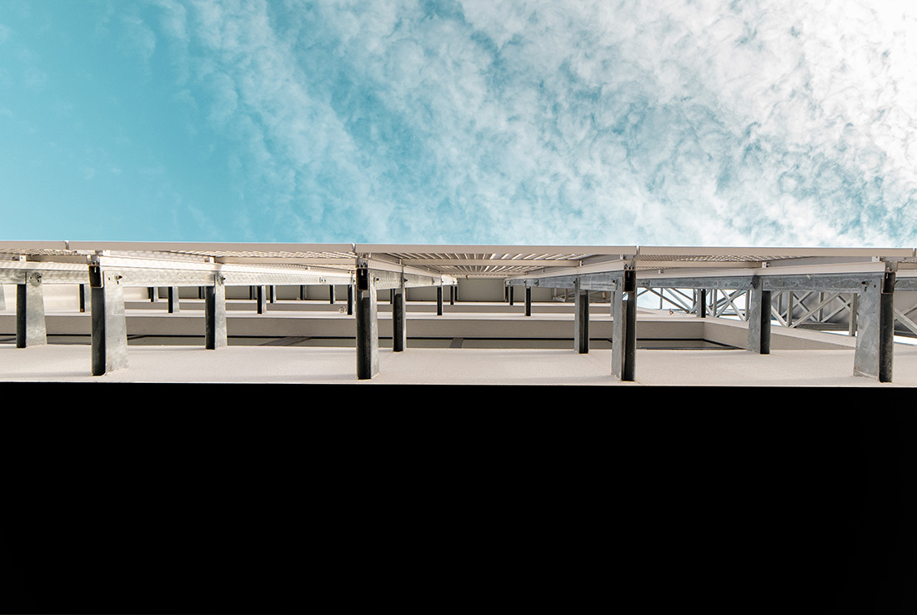
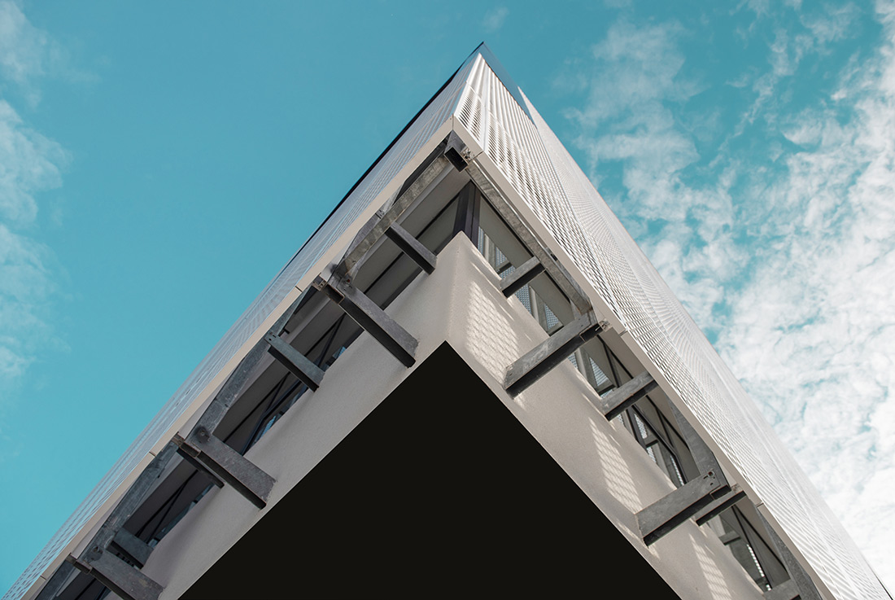
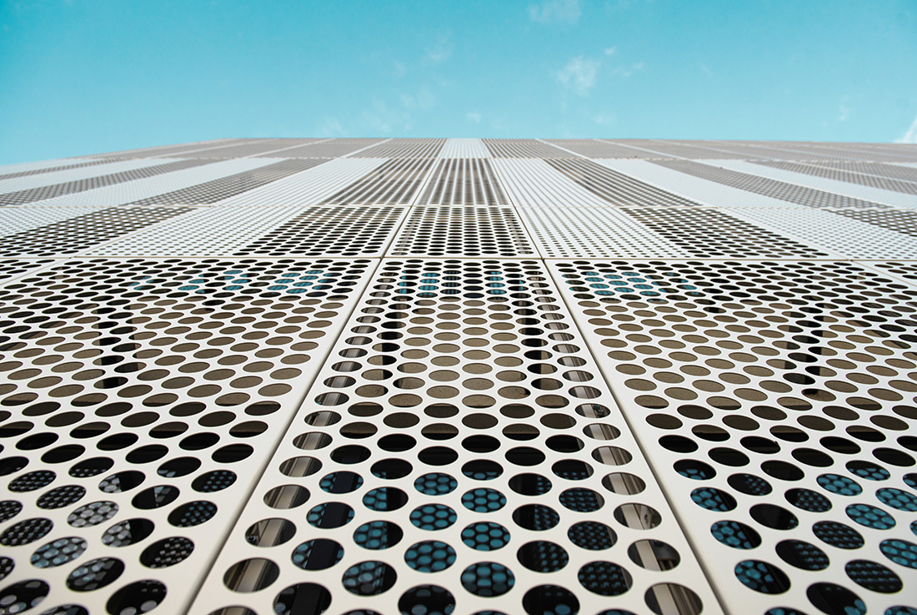
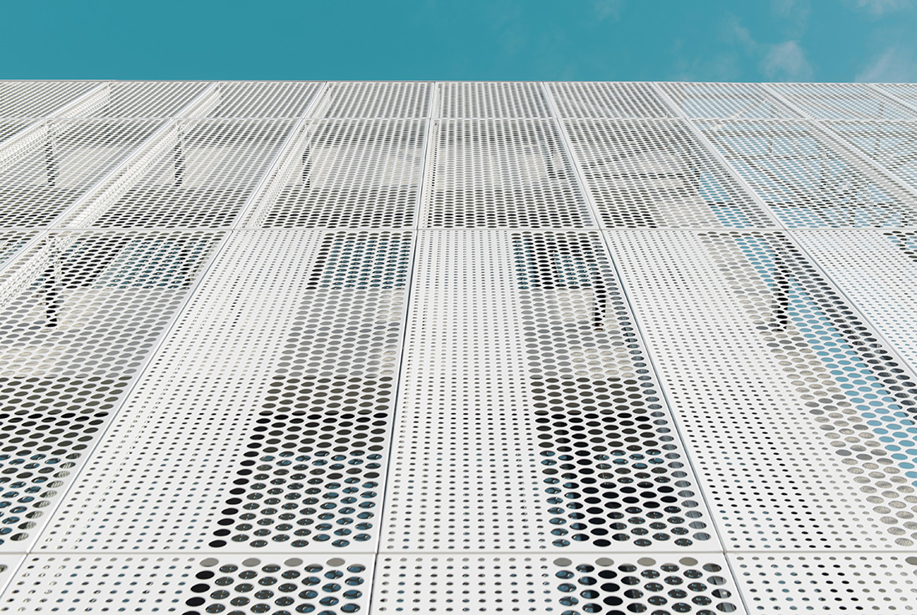
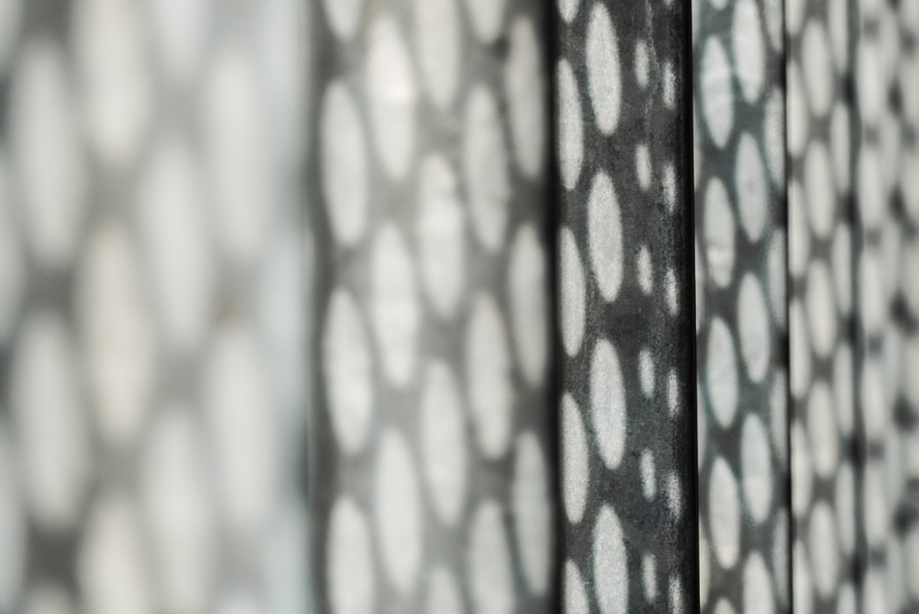
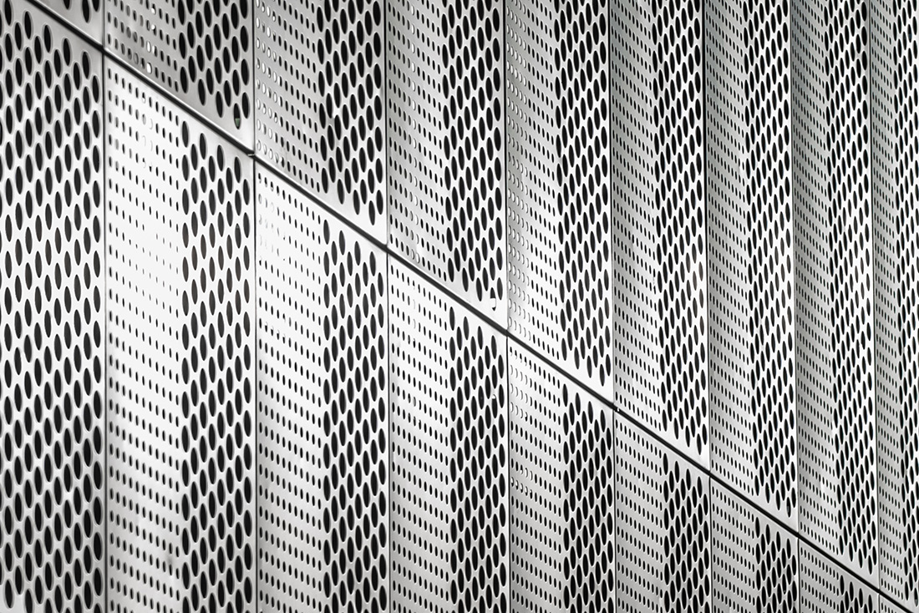
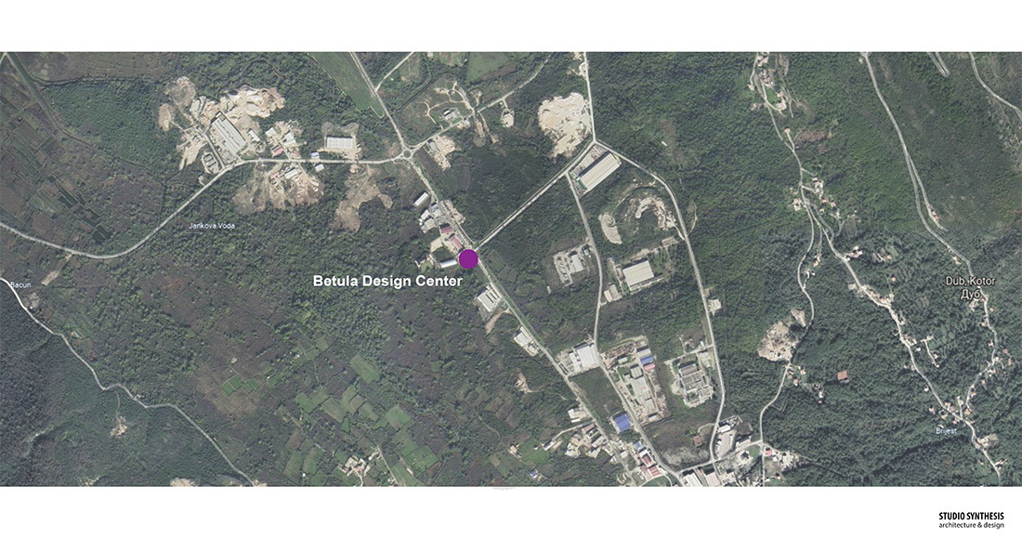
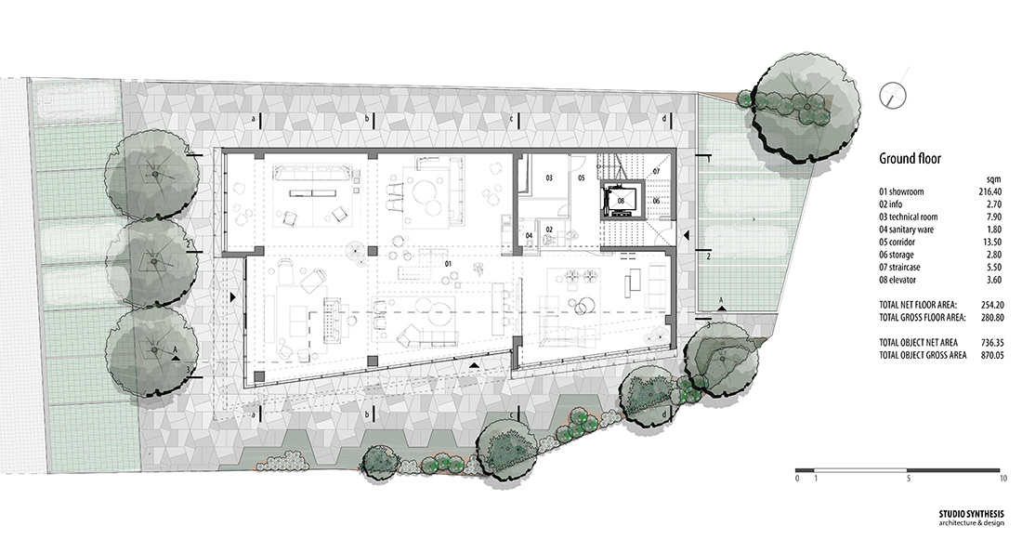
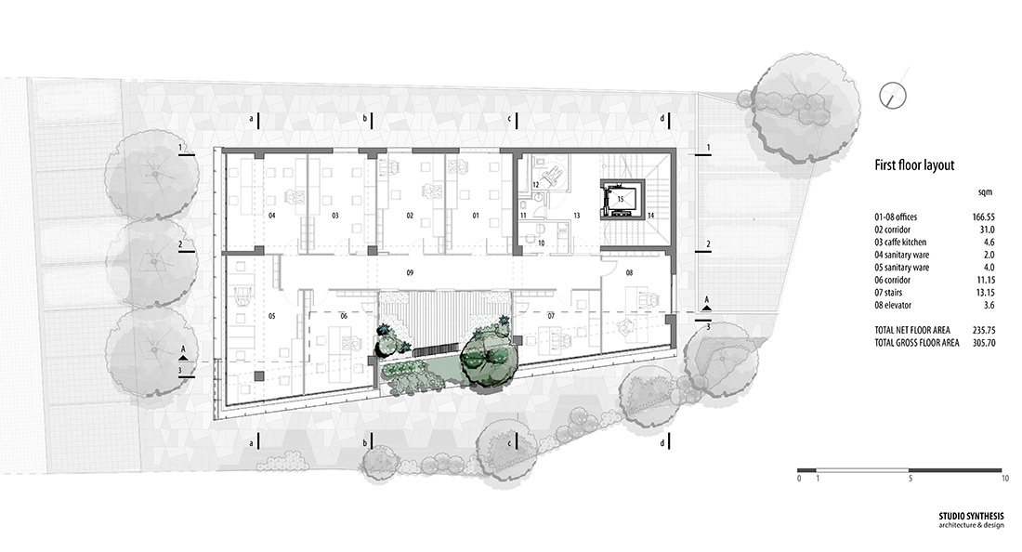
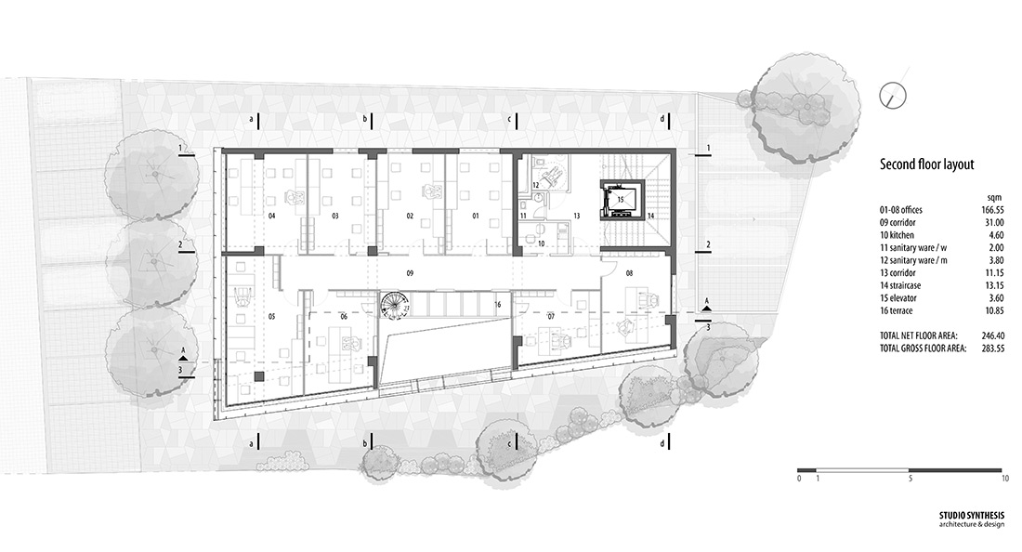
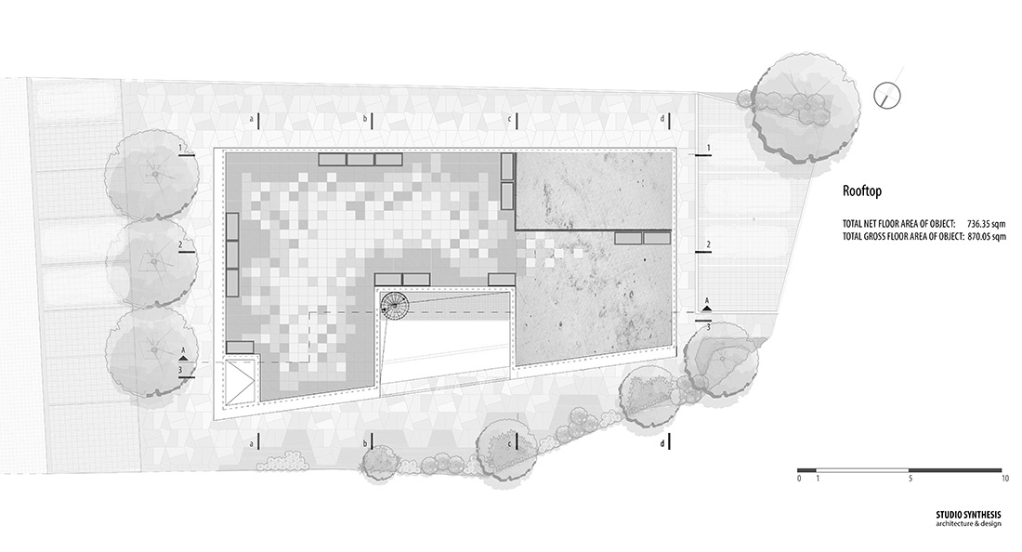
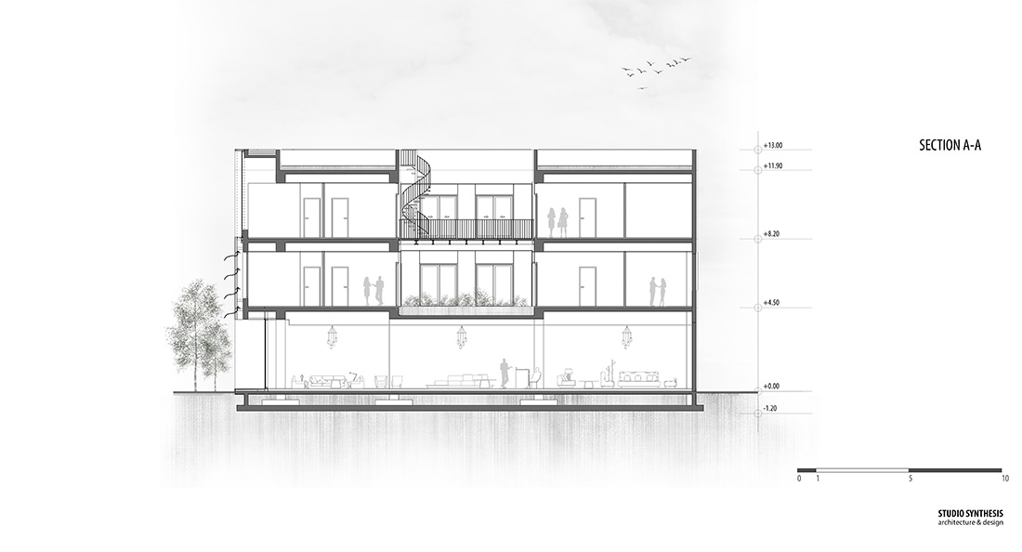

Credits
Architecture
Studio Synthesis architecture&design
Lead Designer
Sonja Radovic Jelovac
Design Team
Marija Lukic, Danijela Mijajlovic
Construction supervision
Haris Ljuca
Collaborator
Maja Tisma
Landscape architecture
Scientific Institute Panarchy 11 – Research for Resilience; Marko Jovic
Interior design
Artefacto+ Design Center d.o.o.
Client
Simes Inzenjering
Year of completion
2021
Location
Kotor, Montenegro
Total area
870m2
Site area
876 m2
Photos
Vladimir Popovic
Project Partners
Drim d.o.o.


