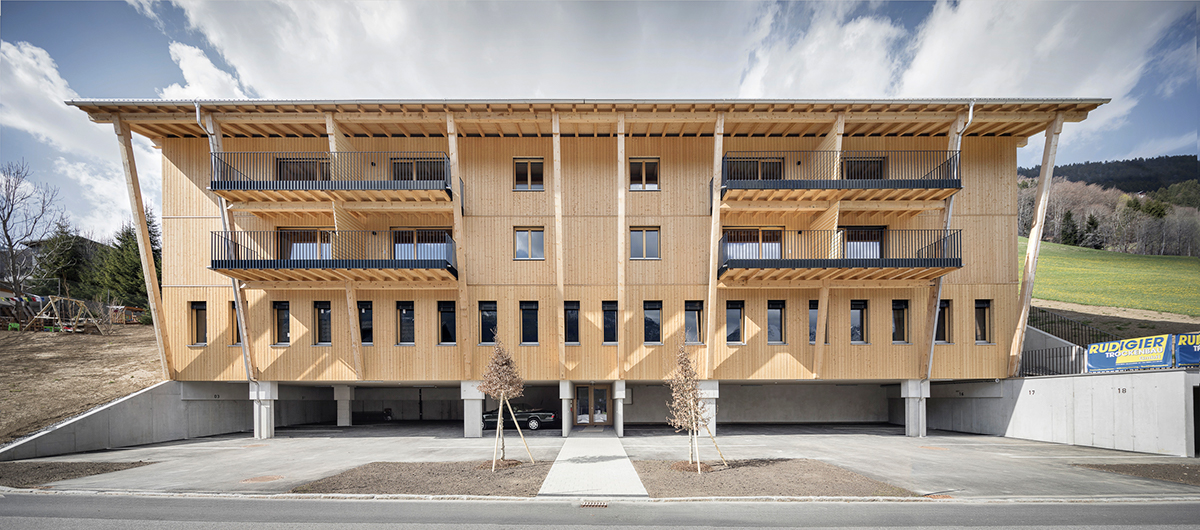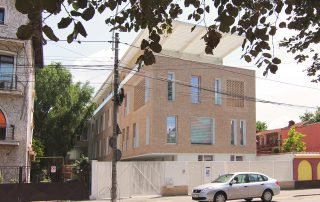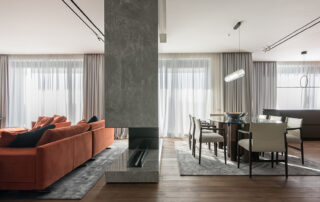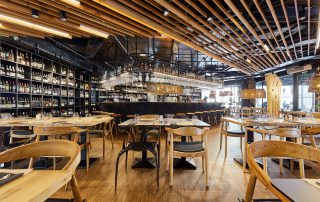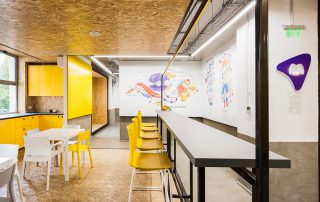Directly located on the state road at the eastern entrance to the village of Blons in Vorarlberg, the project acts as a prominent element in the dense central area. The specific layout of the elongated building follows the contour lines of the terrain. The building programme consists of a mix of eight low-income 2-, 3- and 4-room flats, combined with a multifunctional commercial area. The construction was carried out by the association of local craftsmen ©Bergholz. Bergholz is an association of forest owners, sawyers, carpenters and woodworkers with the aim of transforming the wood from the valley into houses and furniture. It also plays an important role in maintaining jobs in the valley. The ceilings and exterior walls are prefabricated solid wood elements, pillars and beams are made of solid wood. All wood is raw and untreated. The evenly perimeter eaves and consistent plinth design provide a constructive solution for the protection of the wooden façade. It will thus develop a beautiful, uniform patina over the years. The balconies suspended between the inclined columns structure the different floor levels and offer a certain identity and dynamism to the exterior.
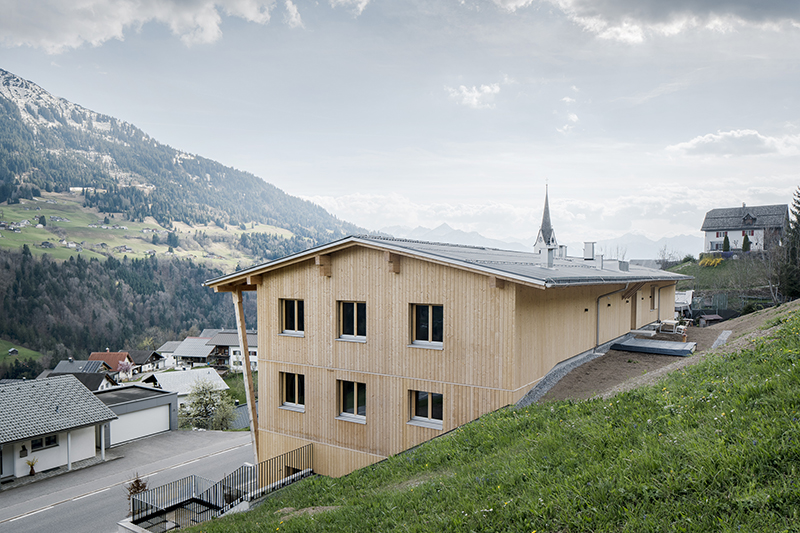
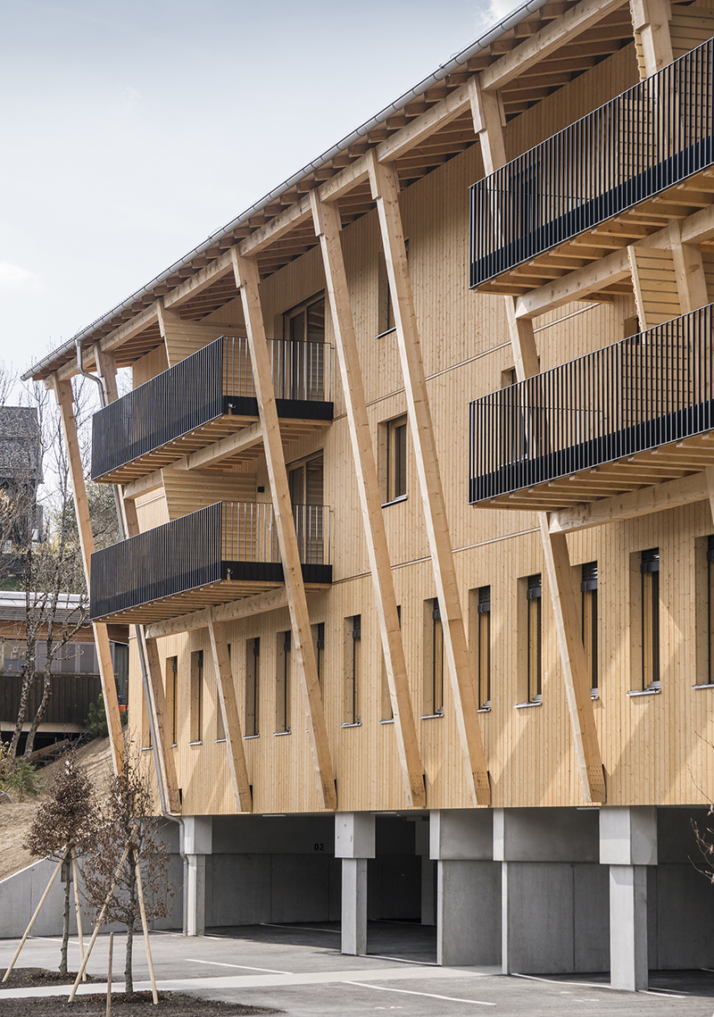
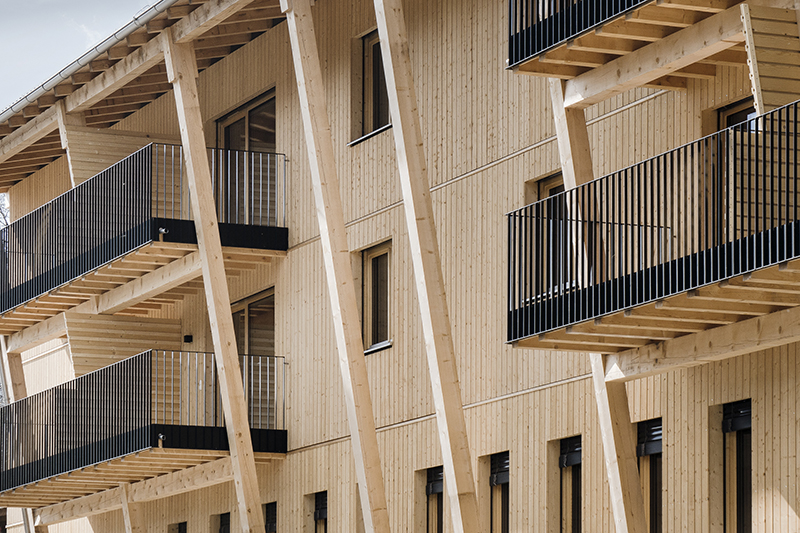
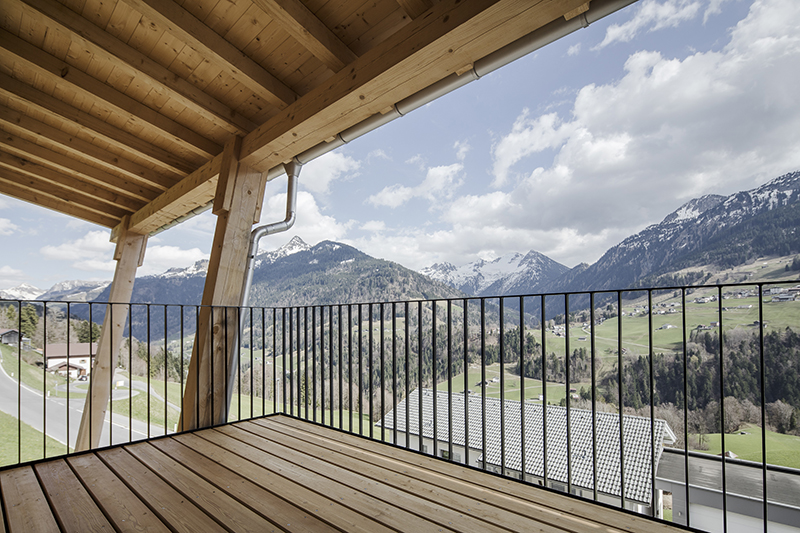
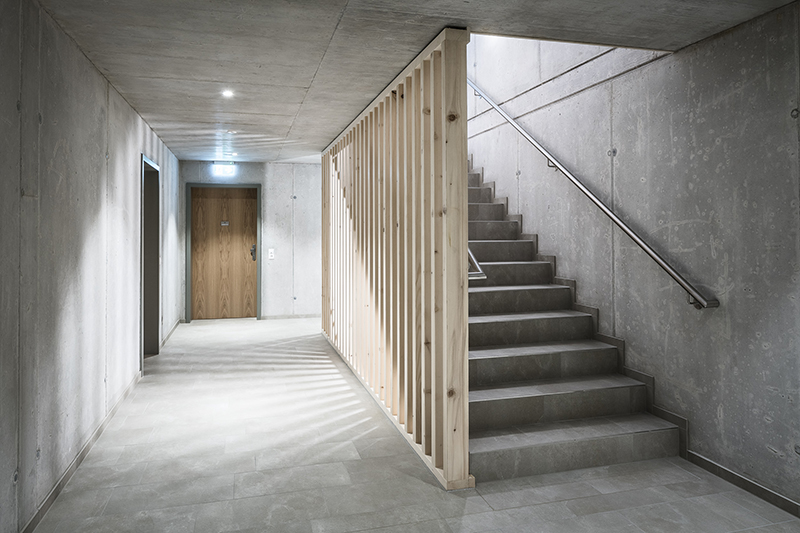
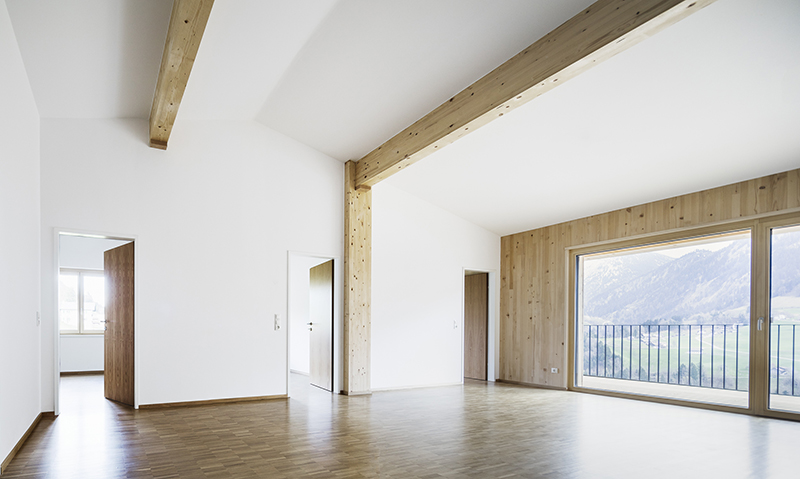
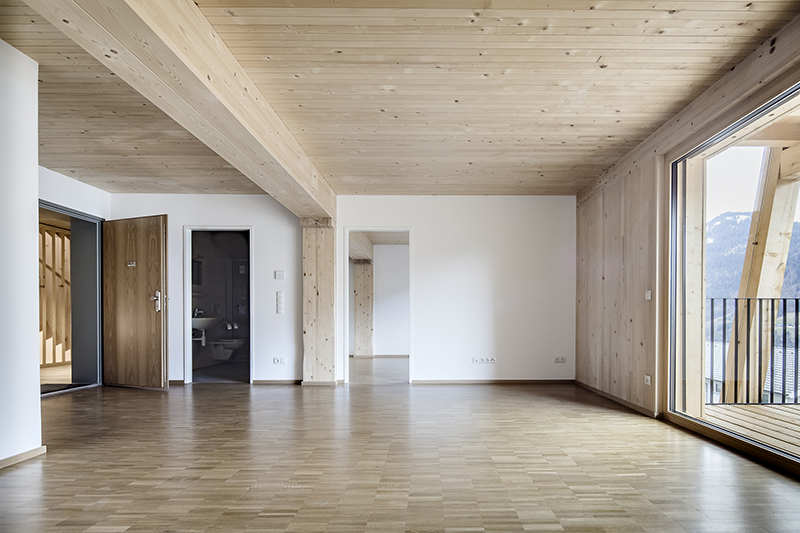
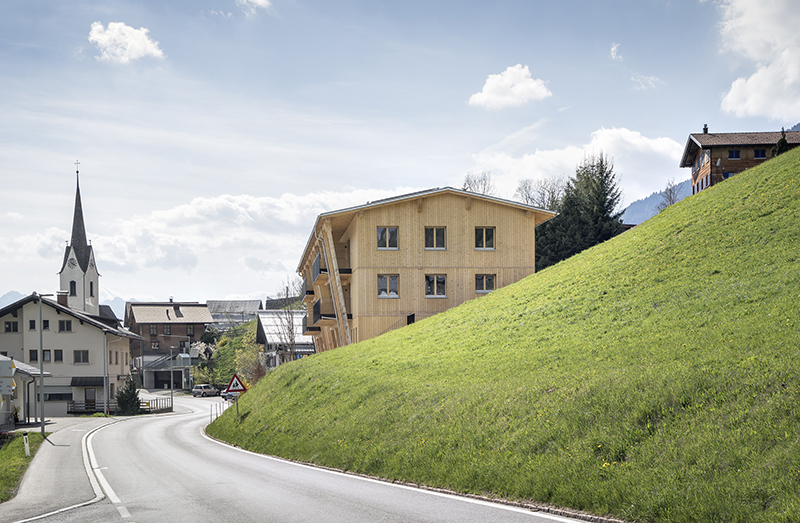
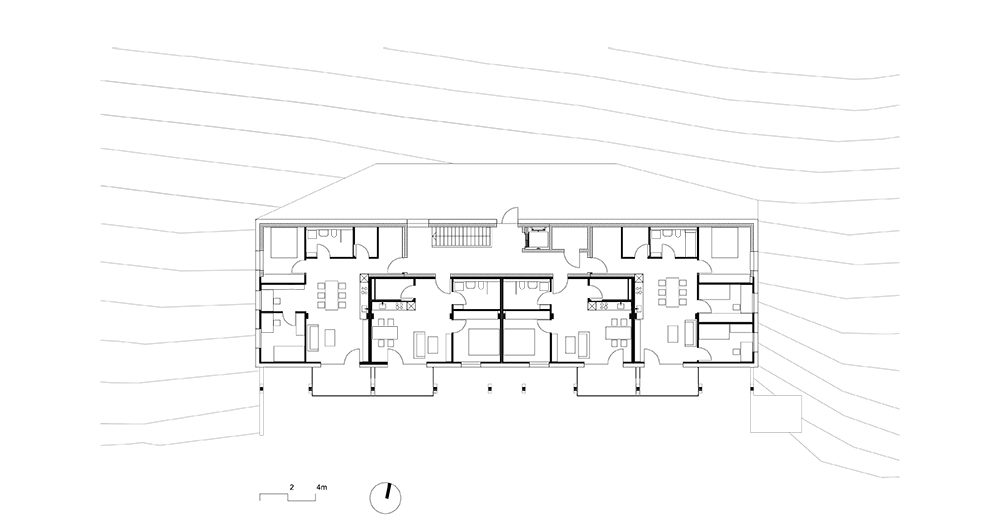
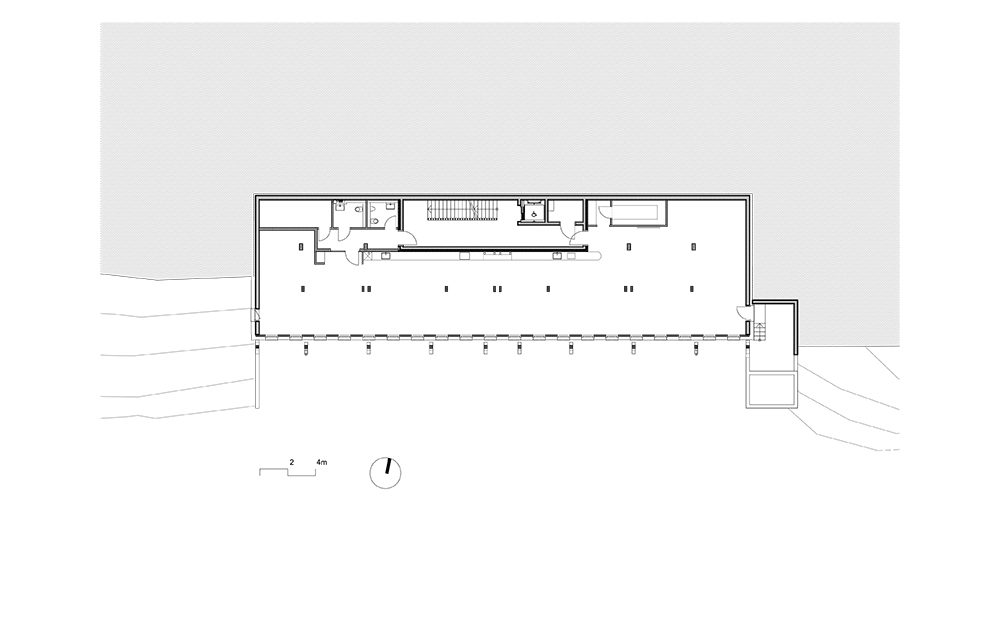

Credits
Architecture
Hammerer Architekten
Client
Vorarlberger gemeinnützige Wohnungsbau- und Siedlungsgesellschaft m.b.H.
Year of completion
2022
Location
Blons, Vorarlberg, Austria
Total area
833 m2
Photos
Albrecht Imanuel Schnabel
Stage 180°
Project Partners
Jägerbau, Zimmerei Heiseler GmbH & Co. KG, Bömag Haustechnik, Statik Erik Leitner, Tischlerei Konzett, Massivholztischlerei Kaufmann, Licht und Wärme Elektrotechnik Burtscher GmbH


