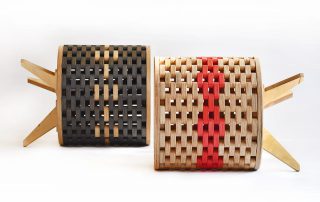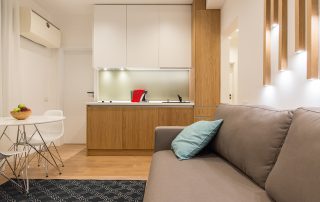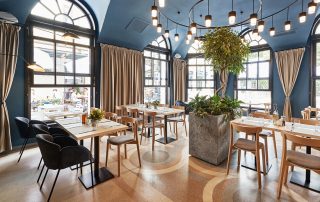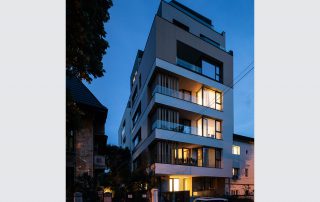The project consists of eight houses, of which four at a time are arranged slightly rotated around a small square, from where they are accessible. There are two housing units per building, which are vertically separated. Because of the hillside situation, one house is arranged staggered to the other, following the sloping ground. This is not immediately recognisable from the outside. The level diffrence is only apparent on the corners, as the eaves are the same all around the house and the upper level windows are similar. The positioning allows an open, free living area on the floor level, while the bedrooms are located upstairs. The facade of the buildings, made of vertically arranged roughly cut larch planks, also shows that the houses are complety wooden buildings.
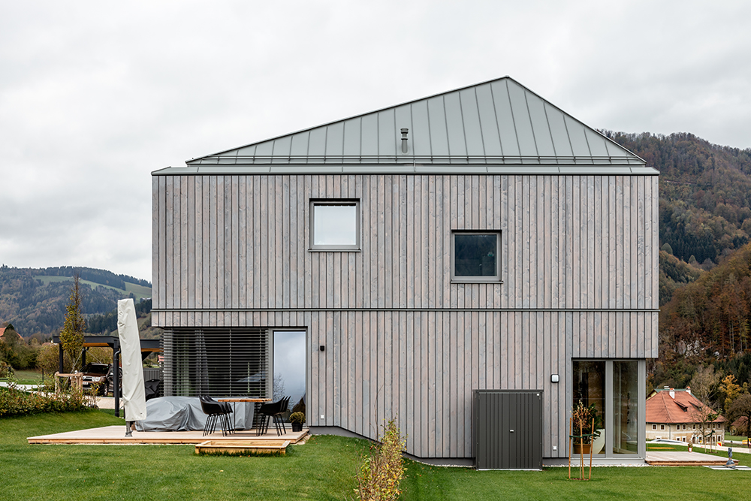
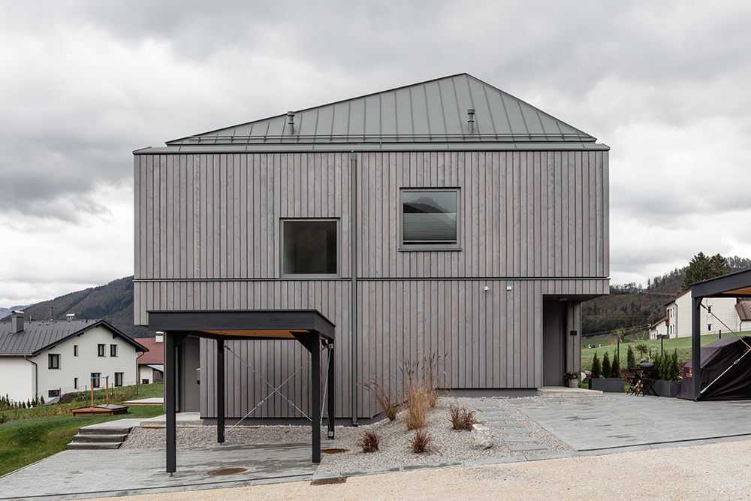
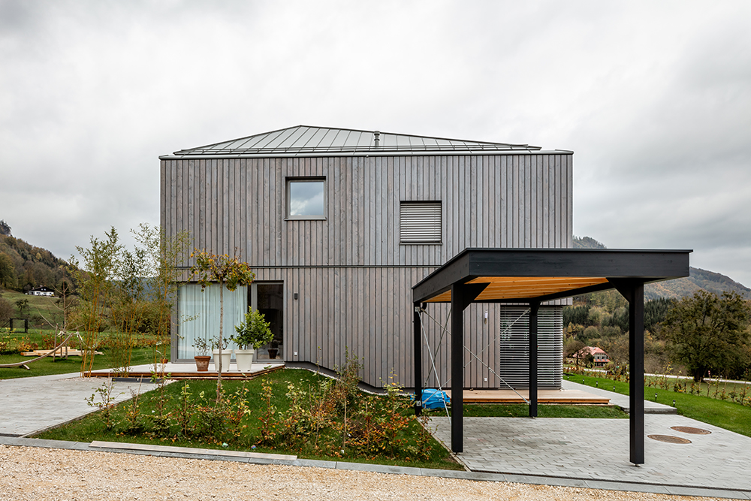
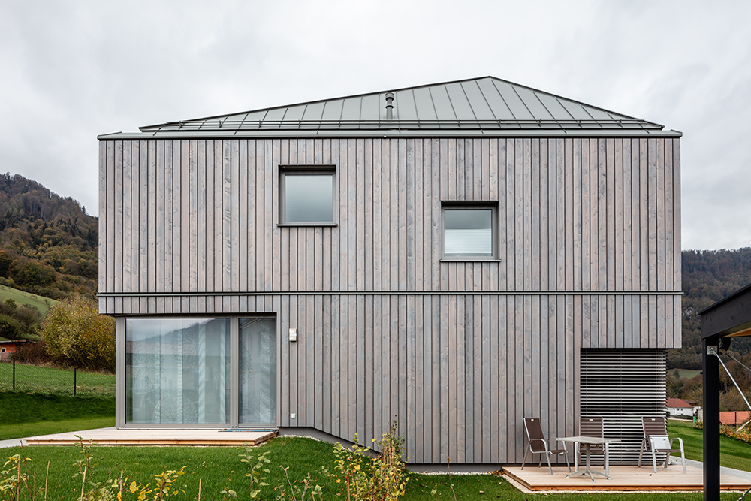
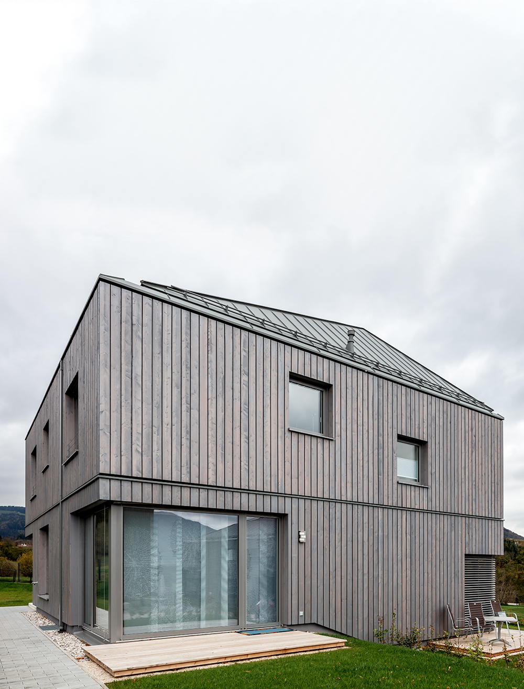
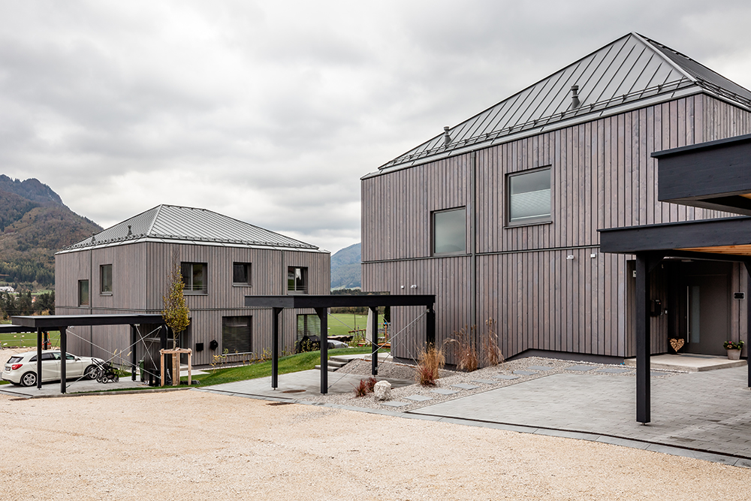
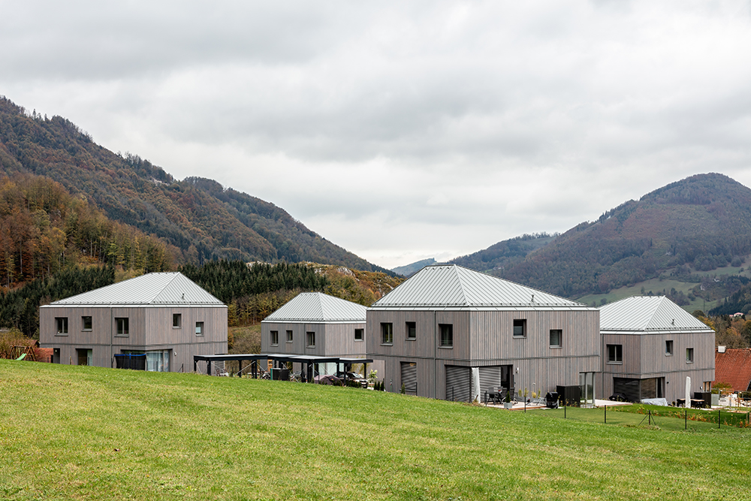
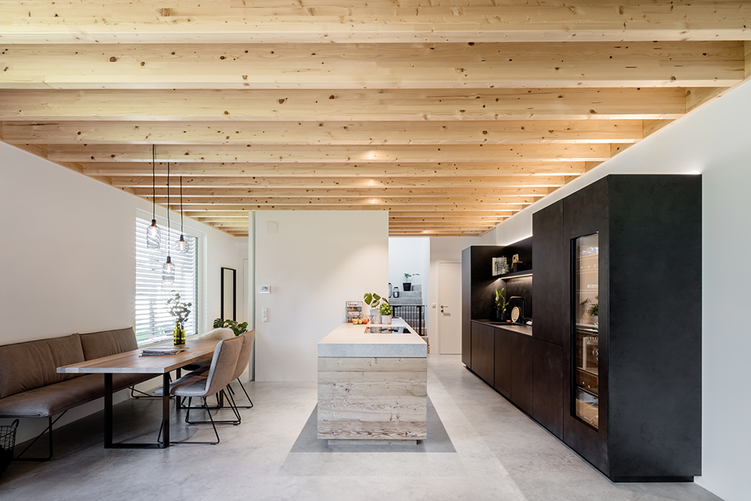
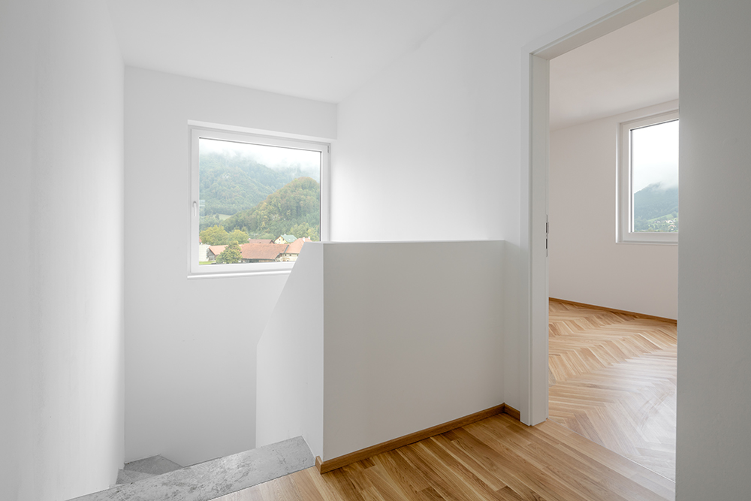
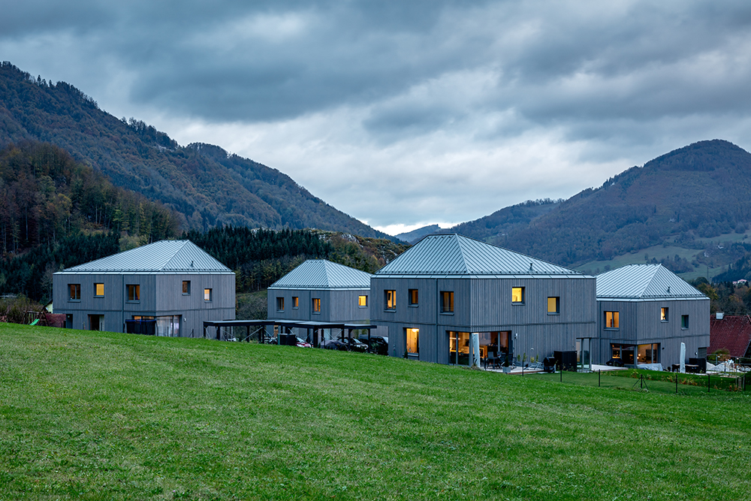

Credits
Architecture
Steinkogler Aigner Architekten ZT GmbH
Client
Anton Aigner GmbH
Year of completion
2020
Location
Leonstein, Austria
Total area
930 m2
Site area
8.700 m2
Photos
Martin Steinkellner
Stage 180°
Project Partners
Wooden Constuction: Holzbau Aigner GmbH – Joachim Aigner



