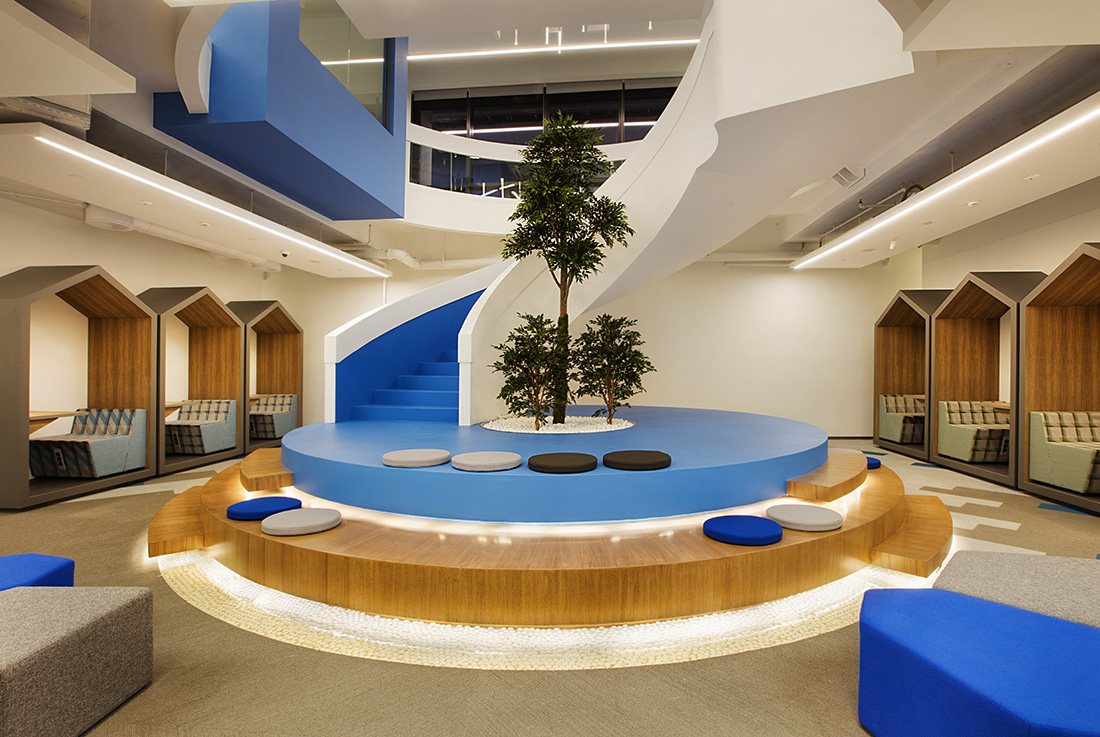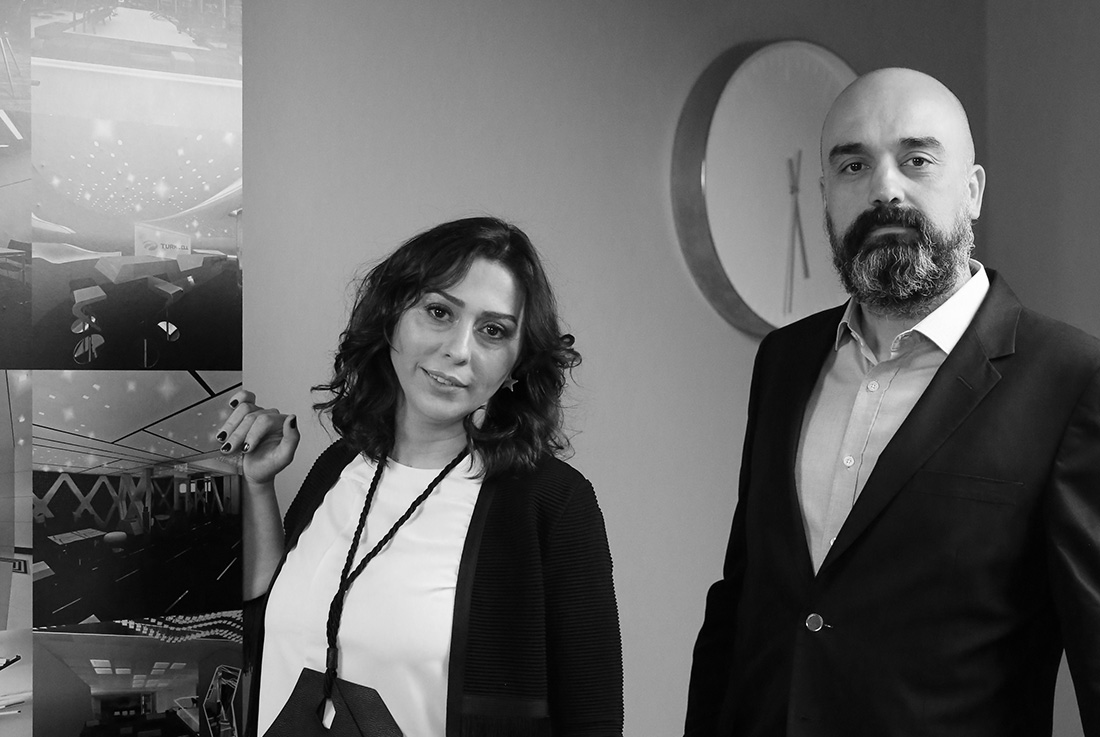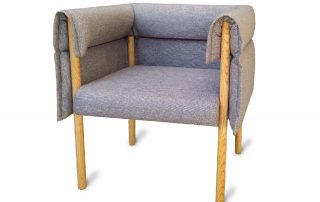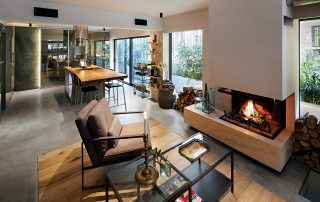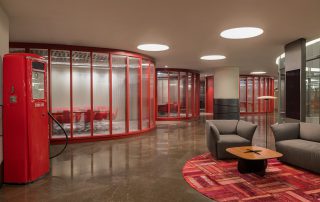The world’s leading chemical company BASF moved to their new work place in 2018. Their new Turkey office in Nidakule Kuzey building located in West Ataşehir, an emerging business and finance district of Istanbul, has a 5.500 sqm of indoor area and had its interior concept and design work realized by Mimaristudio.
Led and supported by BASF Facility Management/Real Estate Management department, with the Basf corporate criteria and ideas, the company left their introverted multi-storey workplace approach to move into an open office space based on horizontal architecture, thus transforming their work habits and workplace culture along with the space itself.
The new physical space facilitates a work environment that promotes interaction, socialization and working together of the employees regardless of their rank. A brand new working and living environment is created by combining environmentalist, innovative and social face of BASF with global design criteria, which made the project LEED Gold certificated for its sustainable design.
What makes this project one-of-a-kind?
We follow the biophilic design and well-being approaches during the design phase and the project got Leed Gold certification.
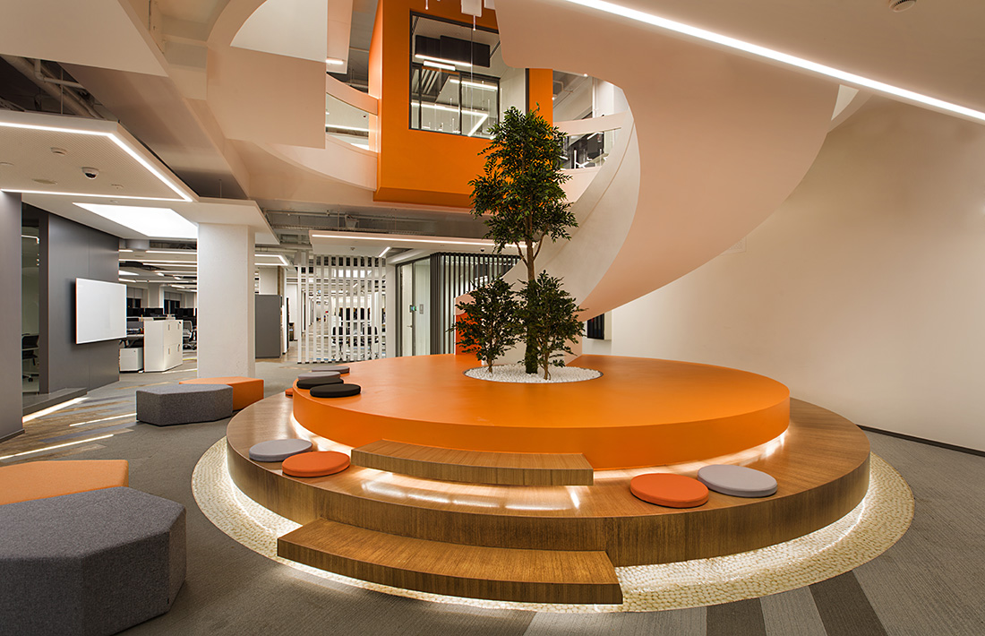
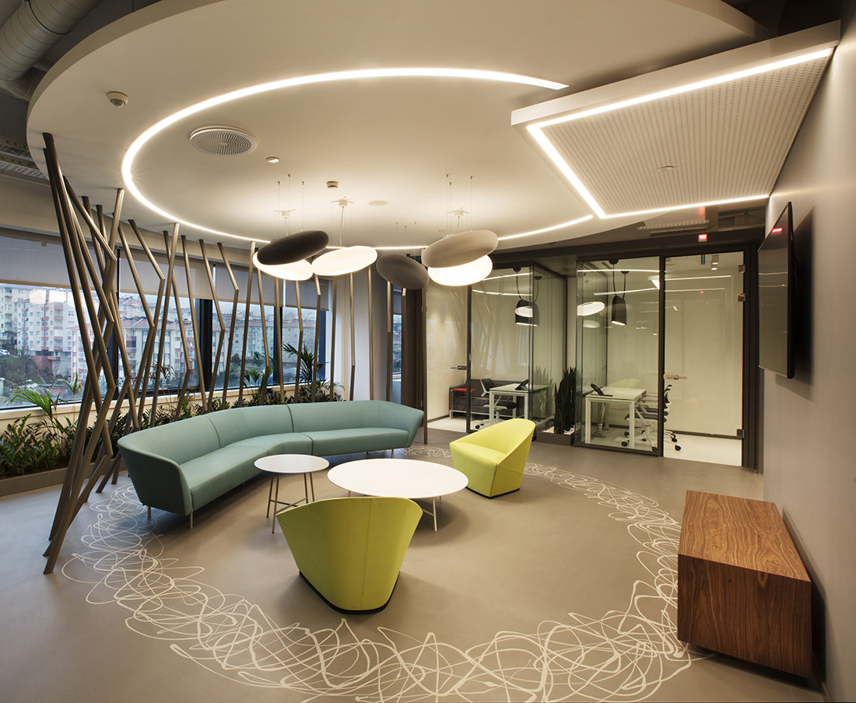
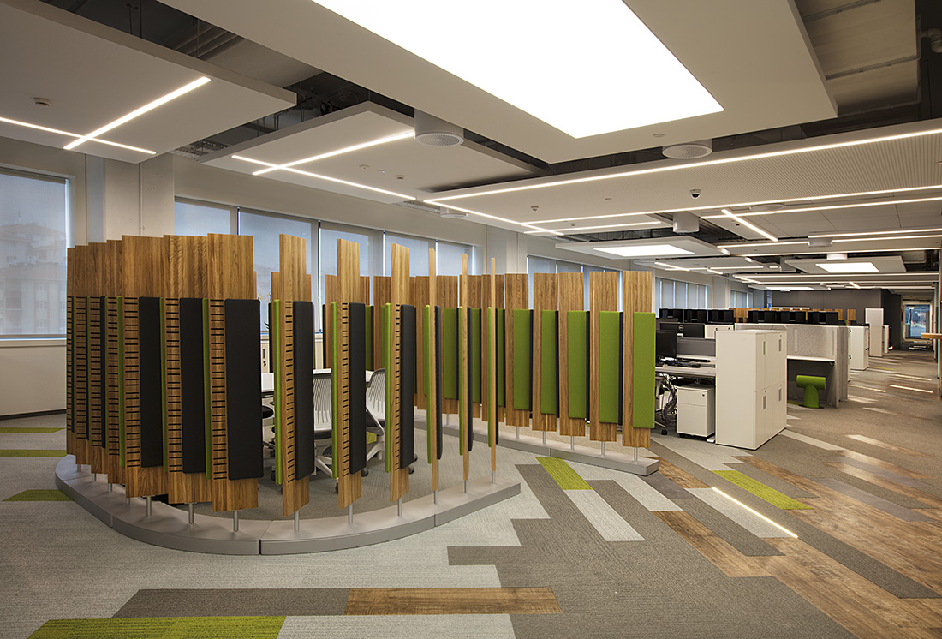
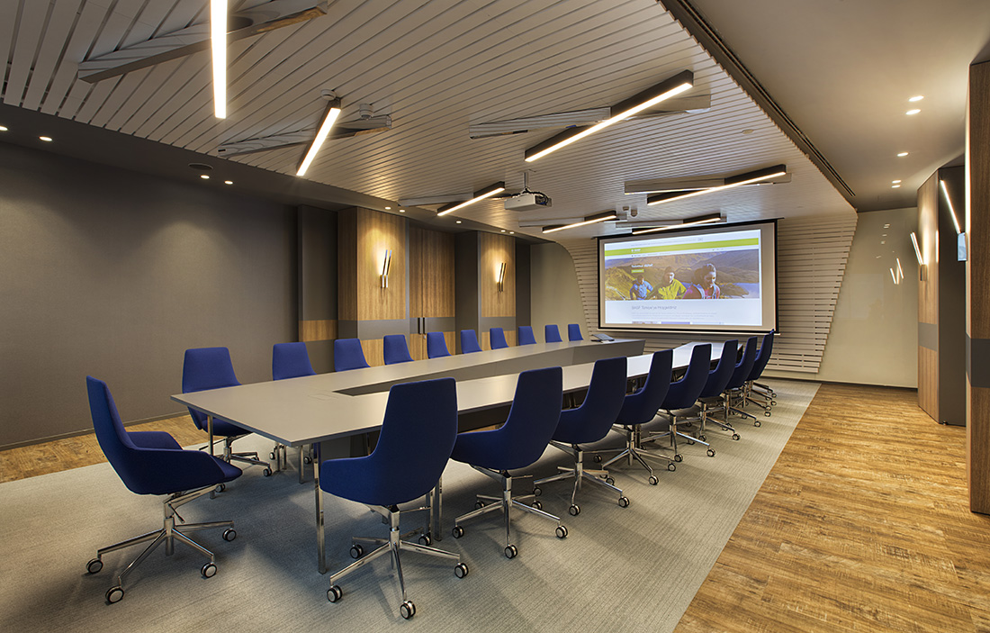
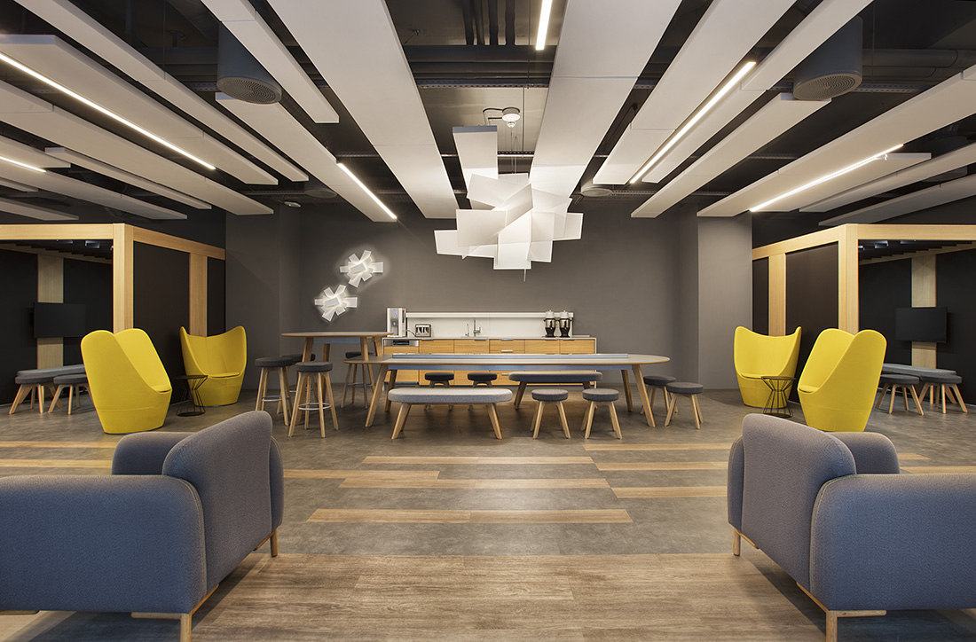
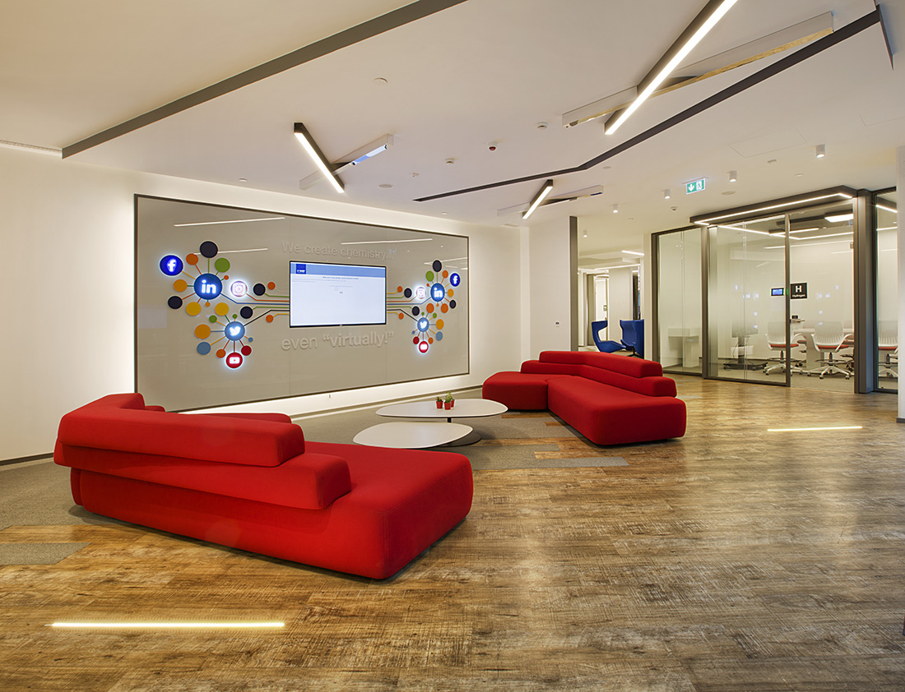
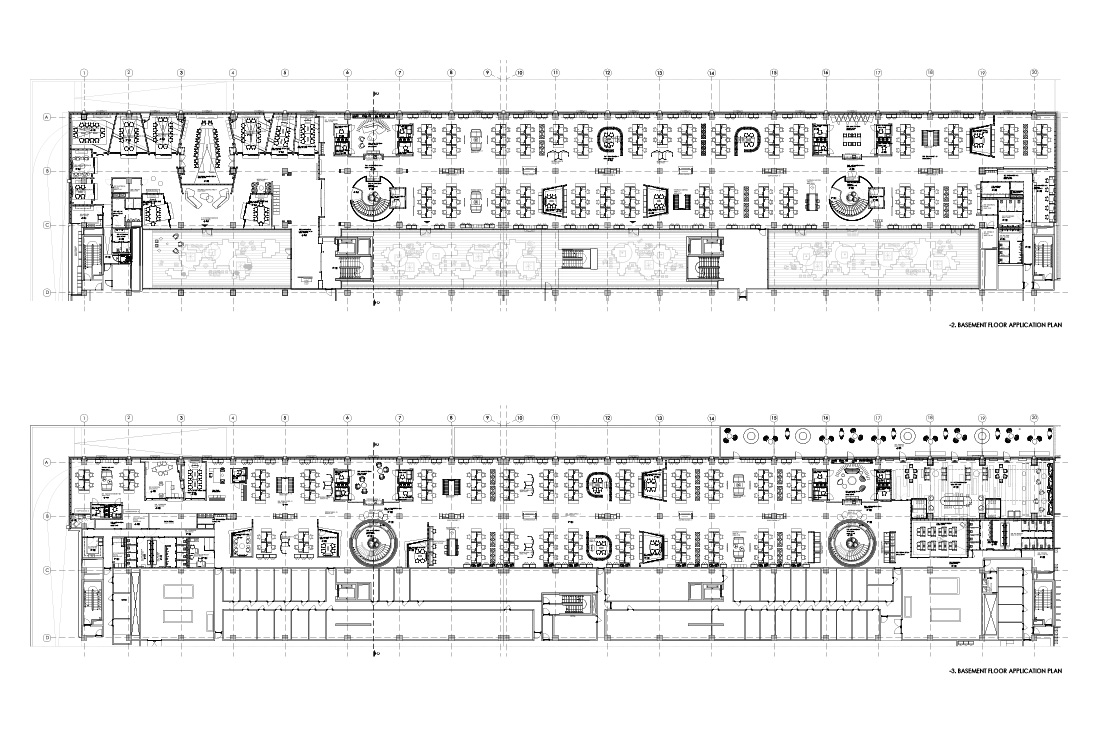

Credits
Architecture
Mimaristudio; Ayca Akkaya Kul, Onder Kul
Client
BASF Turk
Year of completion
2019
Location
Istanbul, Turkey
Total area
5.500 m2
Photos
Gurkan Akay


