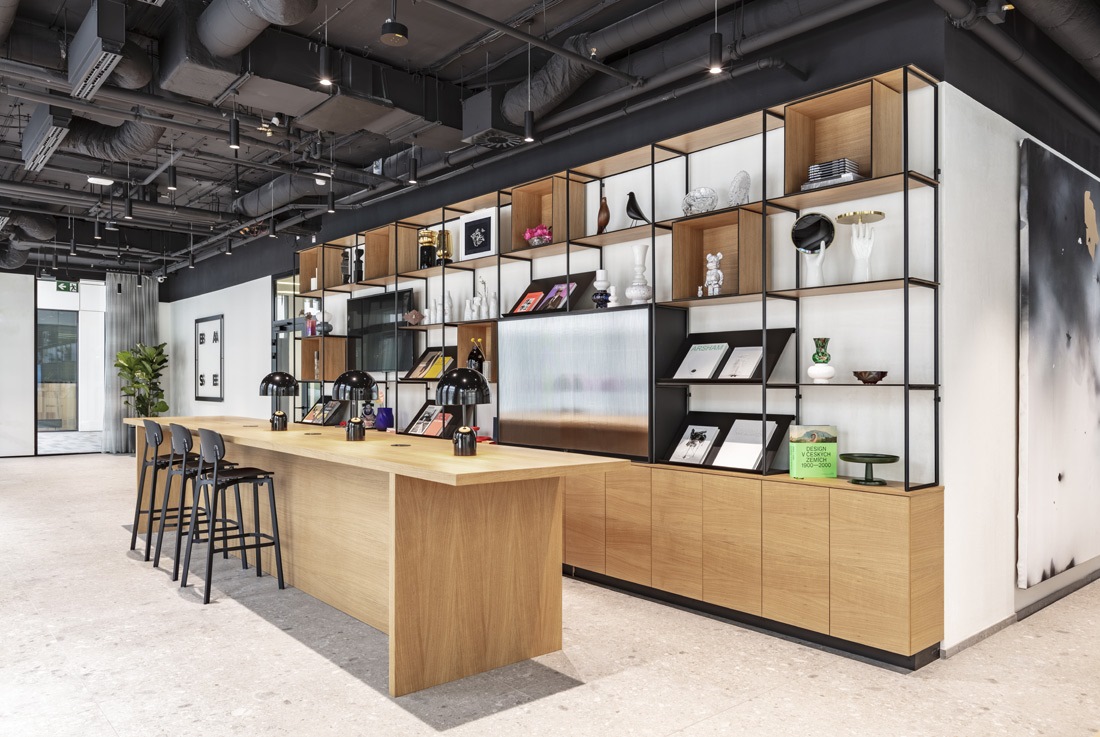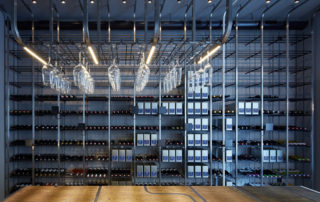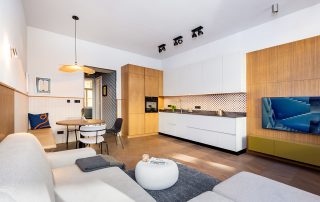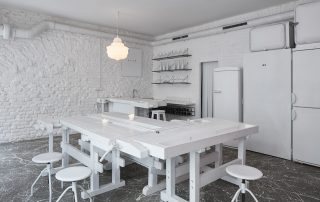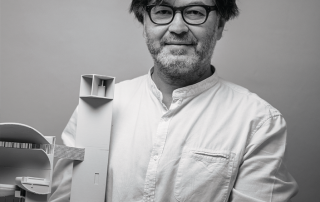Shared offices BASE look down on Prague and invite companies to work in boutique-style premises. These spaces are the result of an international real estate developer´s competition. The inspiration was drawn in the timeless architecture of the market halls in combination with the hotel lobbies to create a unique atmosphere for networking and undisturbed work. The interiors are based on elaborate details and quality materials that will naturally acquire a patina over time. The choice of oak wood, ceramic tiles, framed partitions with fluted glass, natural linoleum floors, or acoustic panels, made of recycled plastic, reflect the need to achieve maximum comfort and also the need to resist the ravages of time. The aim of the project was to create a unified concept for the client, which fits into any type of building and, at the same time, can leave room for small nuances in regional differences. In BASE Prague, space was left for local designers and artists to make it feel like home.
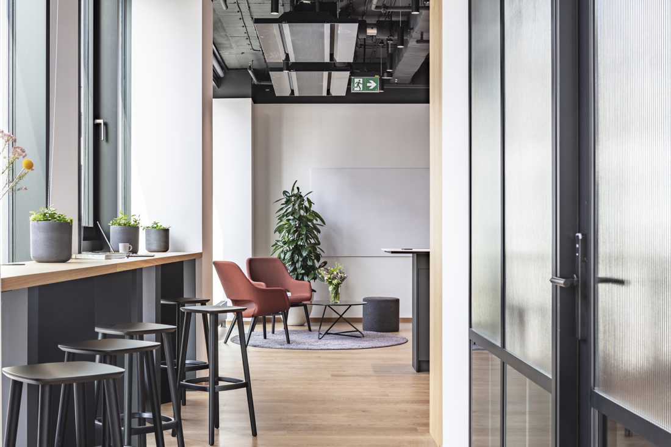
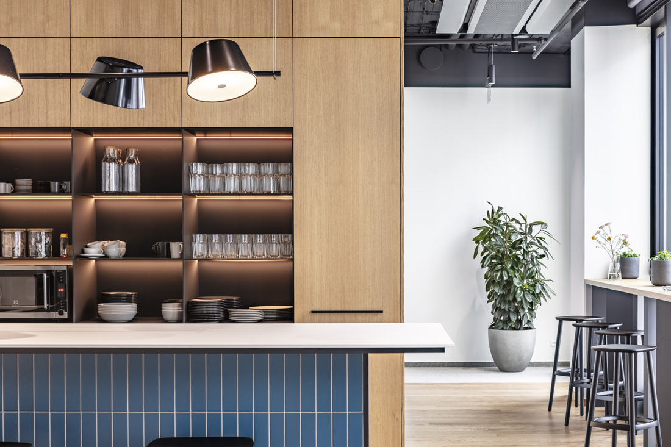
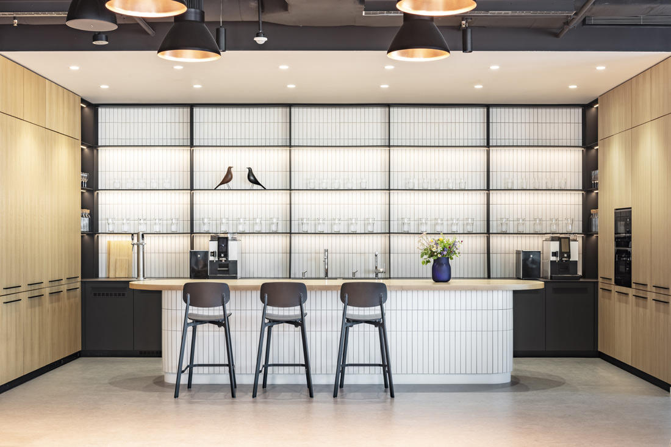
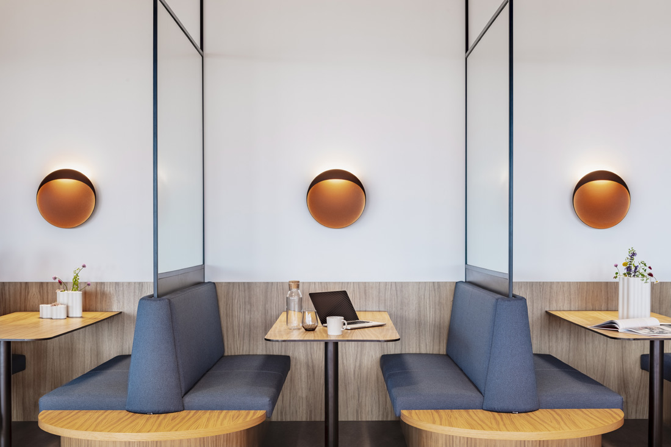
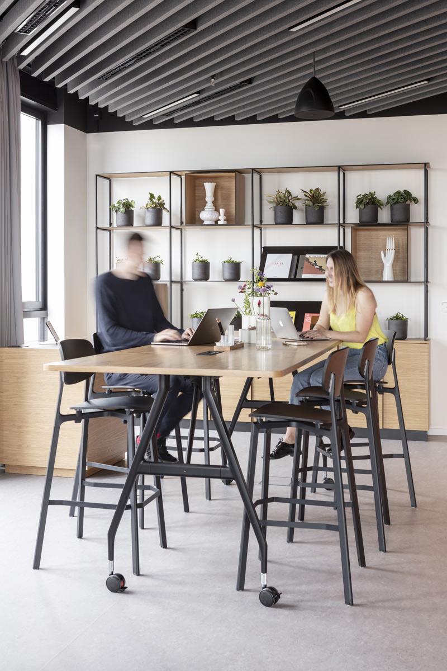
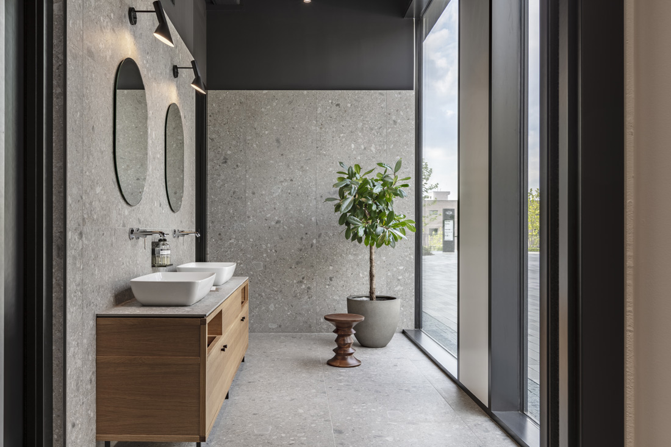
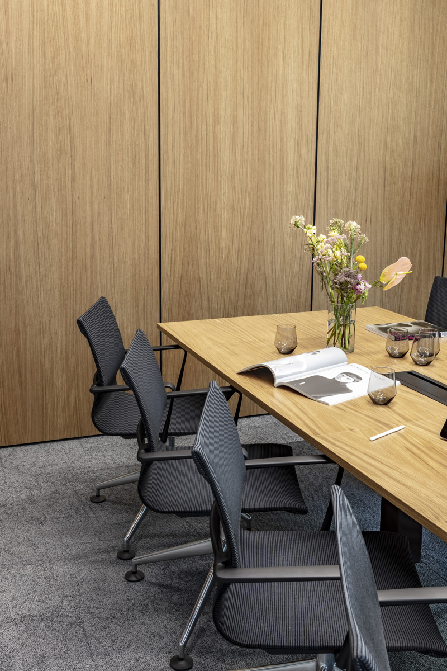
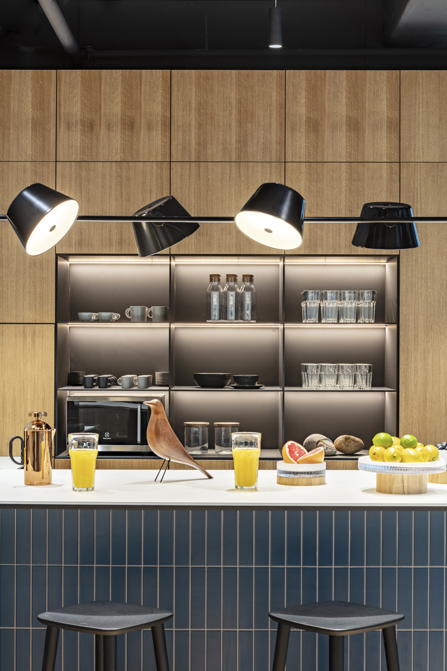
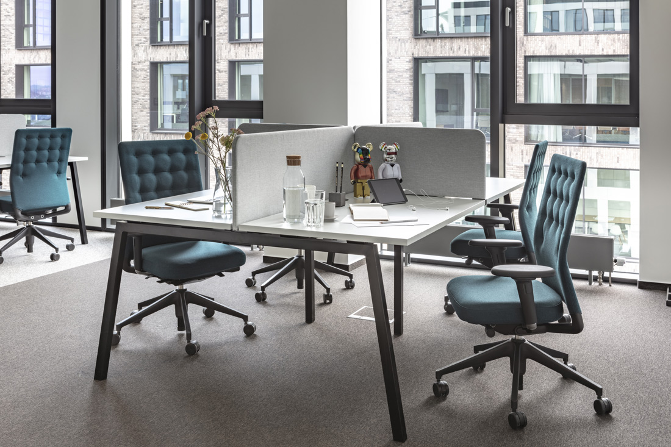
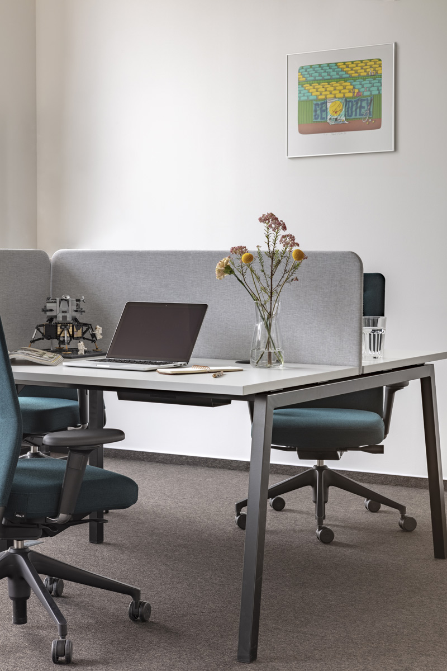
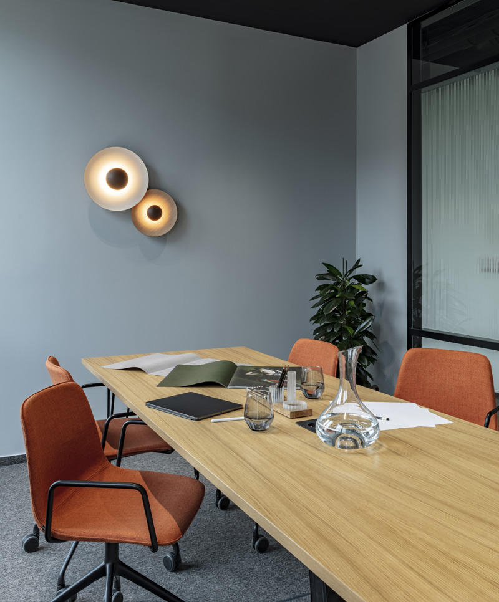
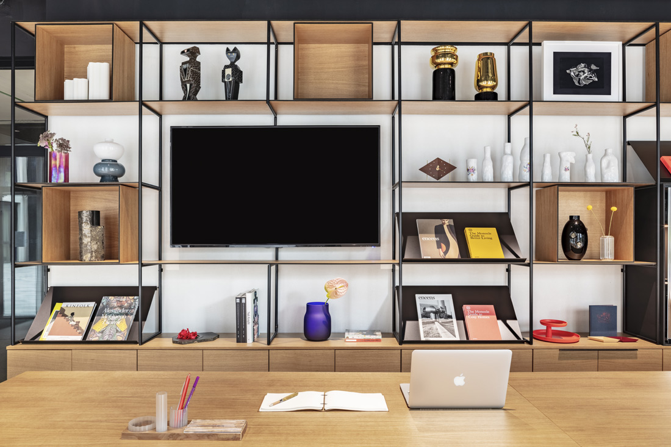
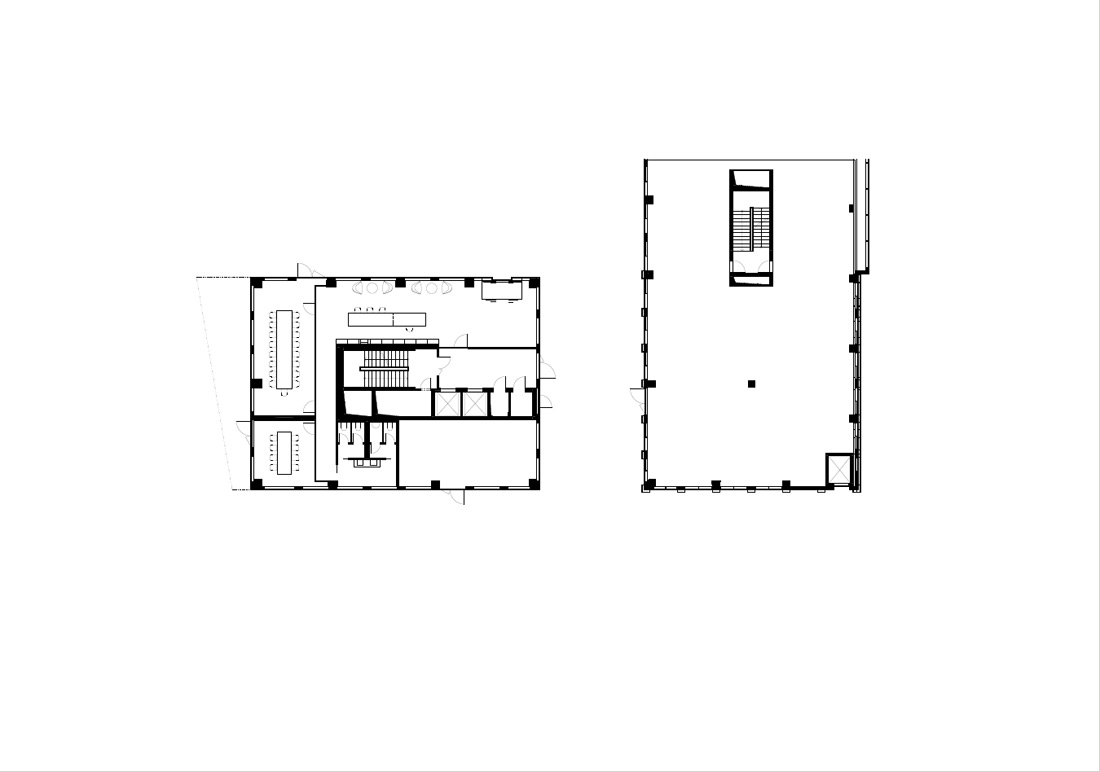
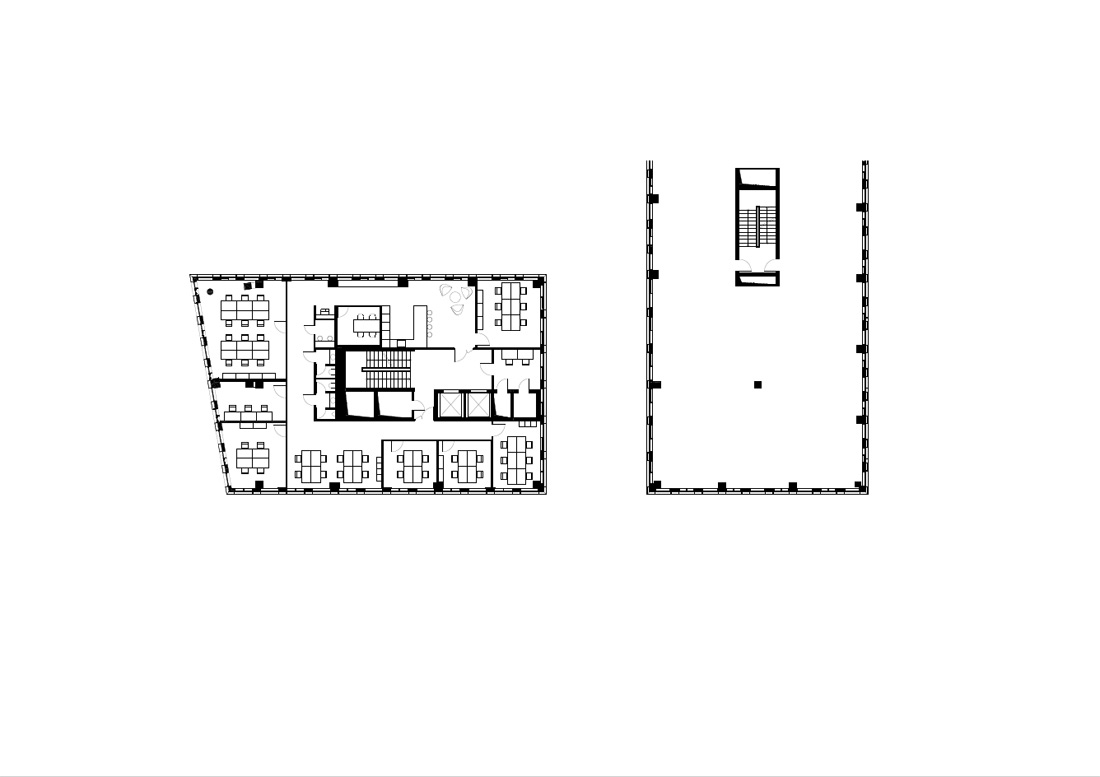
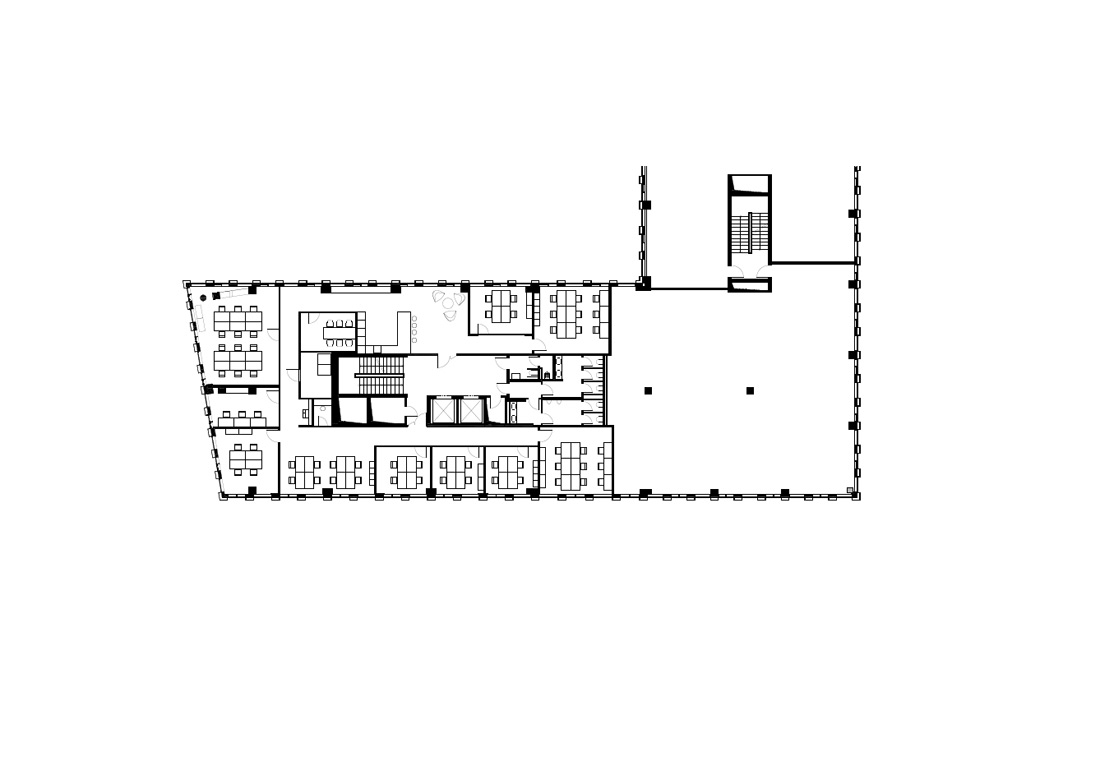
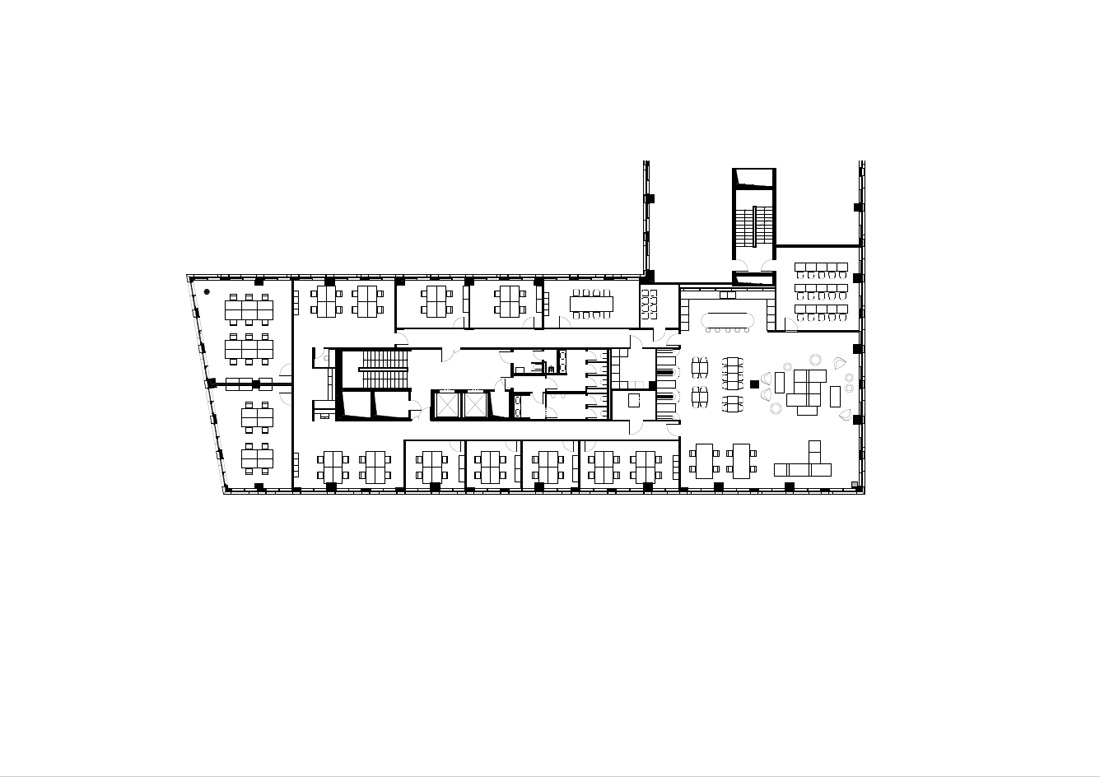
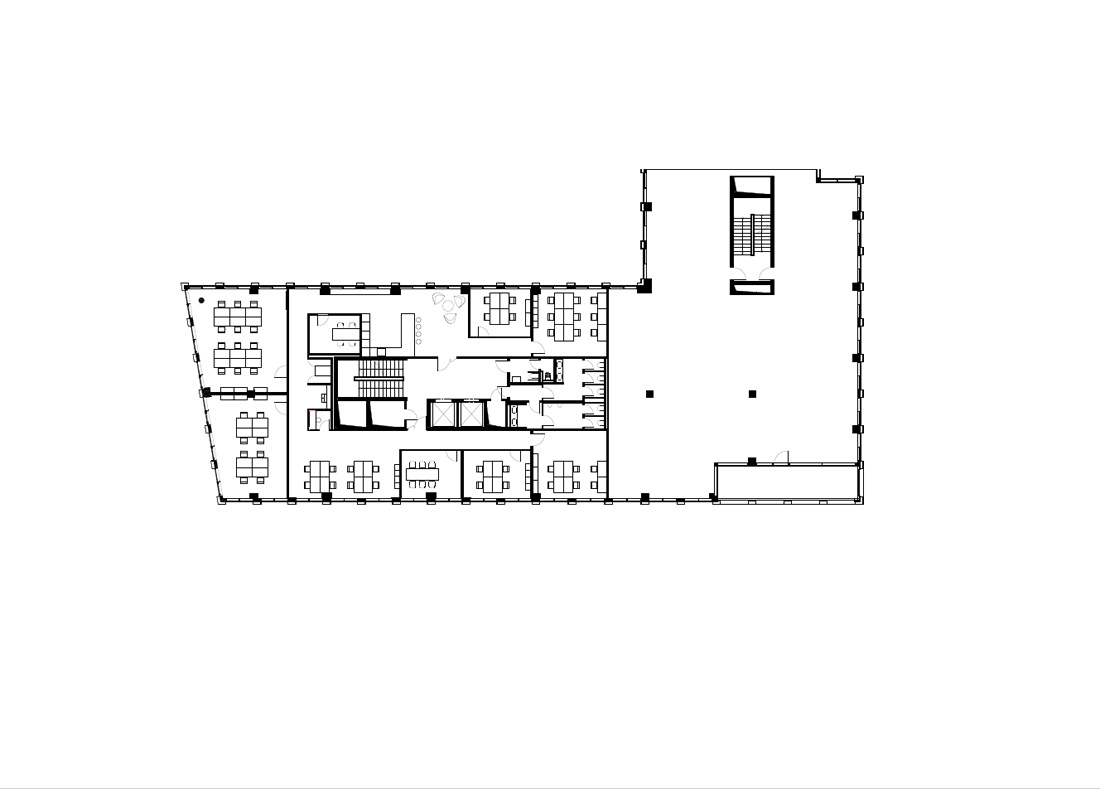

Credits
Autors
Studio Perspektiv; Ján Antal, Martin Stára
Client
BASE
Year of completion
2020
Location
Prague, Czech Republic
Total area
1.911 m2
Photos
Mojmír Bureš
Project Partners
Barbora Babocká, Lukáš Jakóbek, Barbora Janíková


