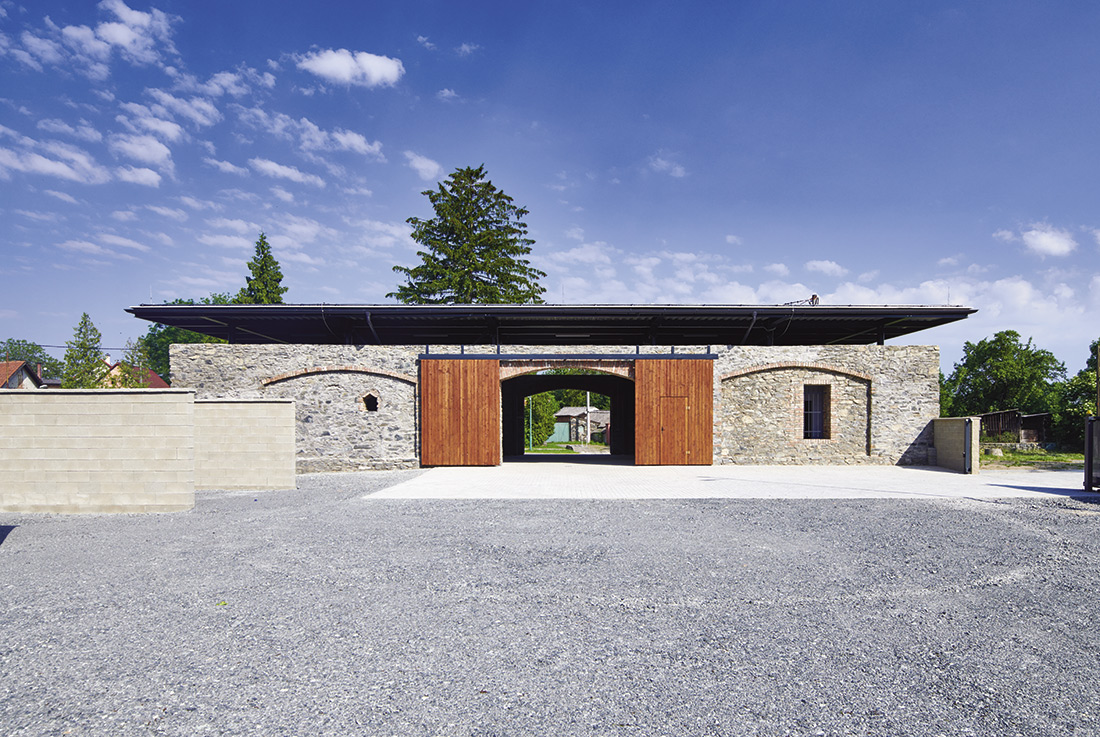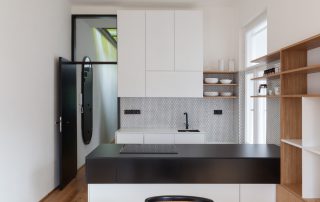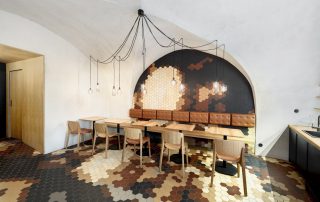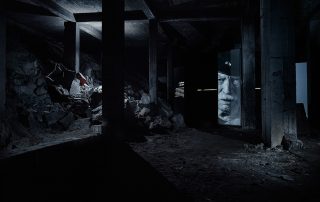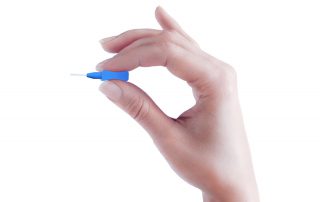The idea of the design was to revitalize the fragment of the former barn situated in the southern area of the village. Its new main function is to serve as a technical facility (modern barn) of a small village. Old stone walls of the barn were rebuilt to the original height. New subtle steel structure supports a lightweight hovering roof. An insulated and tempered box with sanitary facilities and office is inserted inside, rest of the space is used as a parking lot for machinery. The office box is cladded with expanded metal. The original stonework with brick vaults and black steel is used as the main material for the building. The pair of sliding entrance gate is designed as a contrasting wooden structure. Pedestrian and roads surfaces are paved with grey concrete pavers. The green roof is designed as a steel self-supporting structure, consisting of columns, beams and bracing. The edge of the roof laps over the wall for about 1 m, which is protecting the hall from weather conditions.
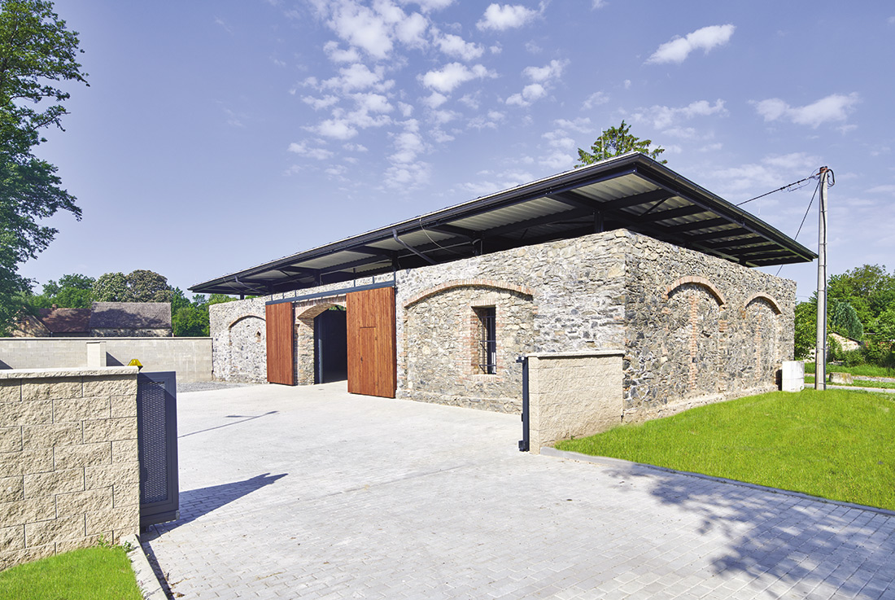
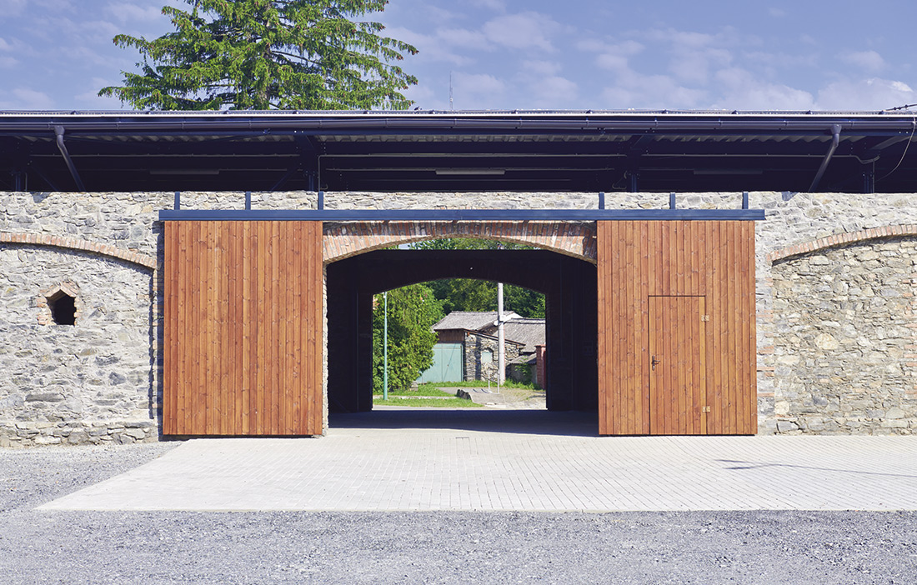
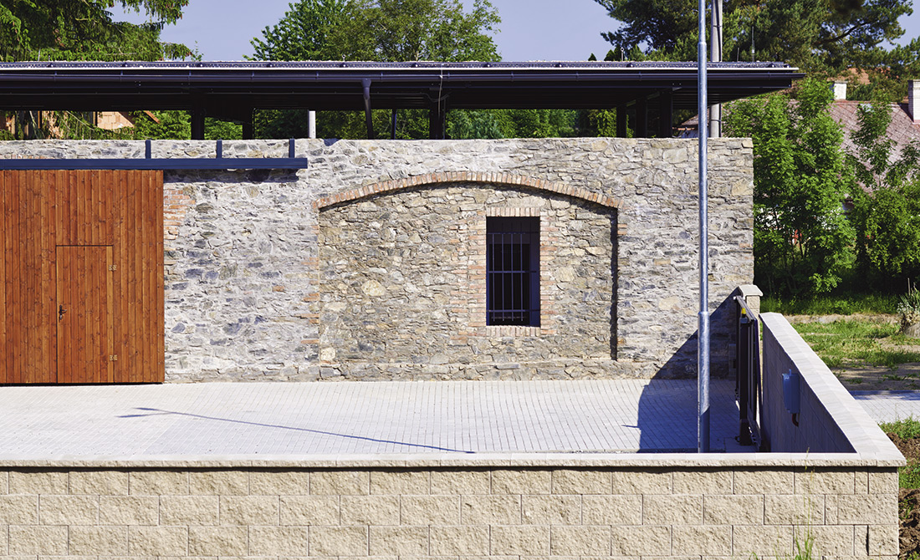
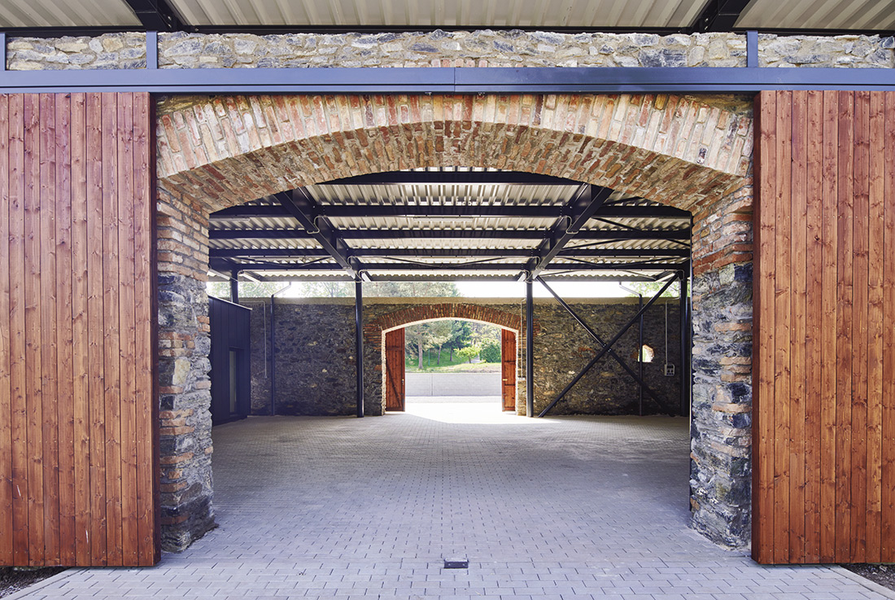
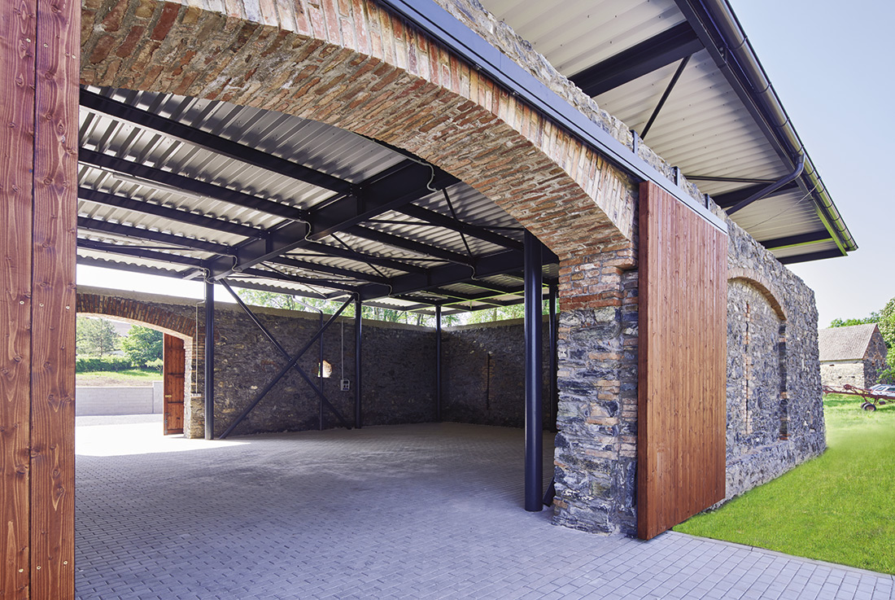
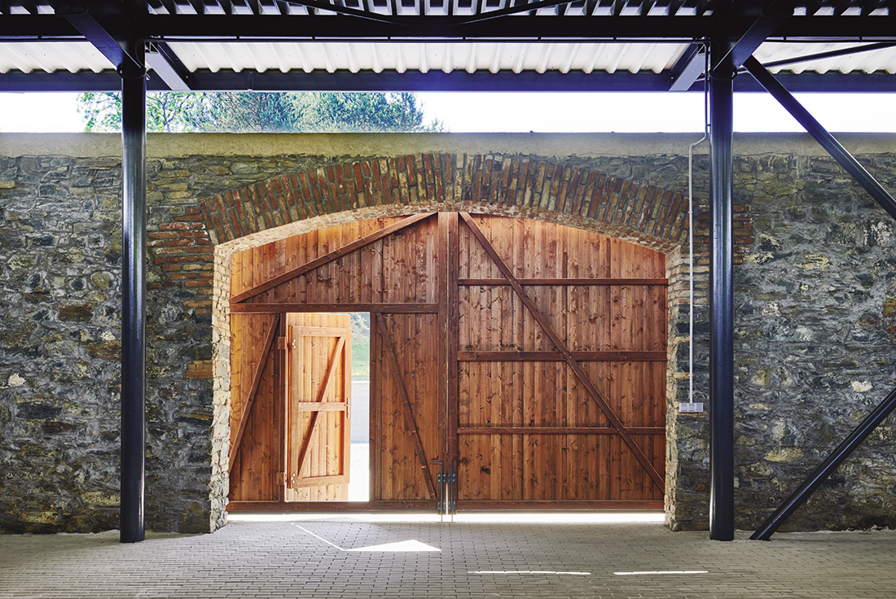
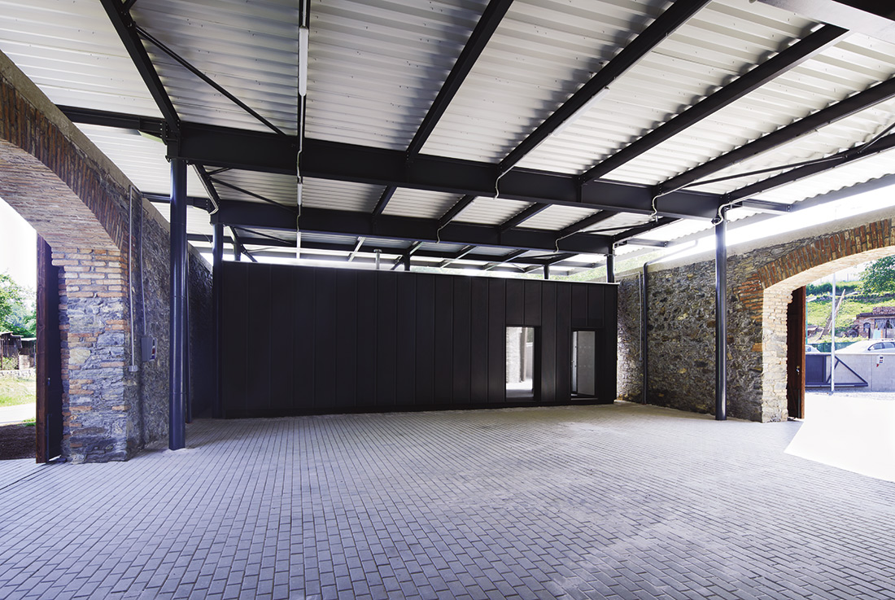
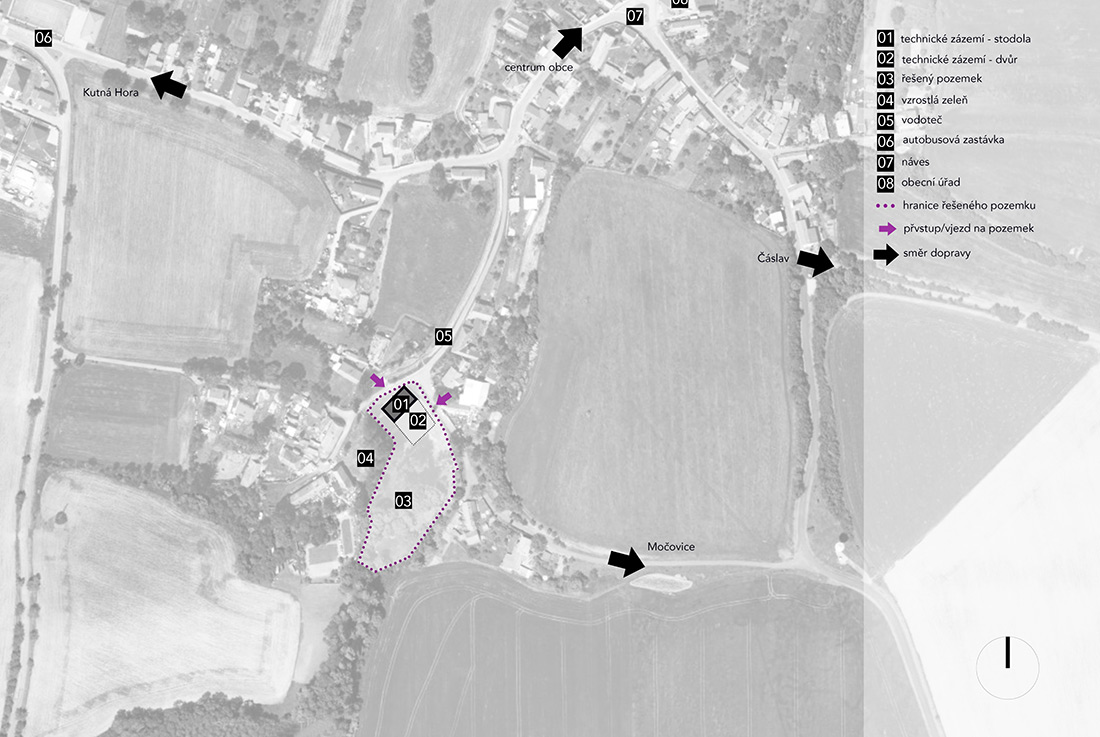
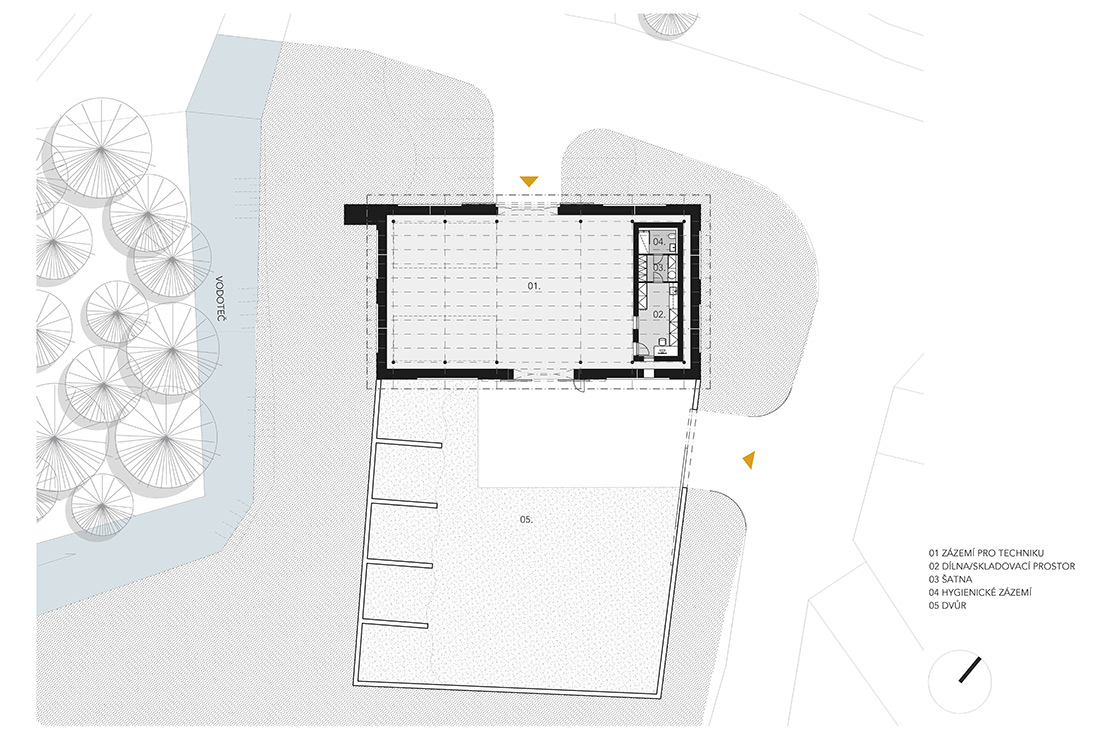
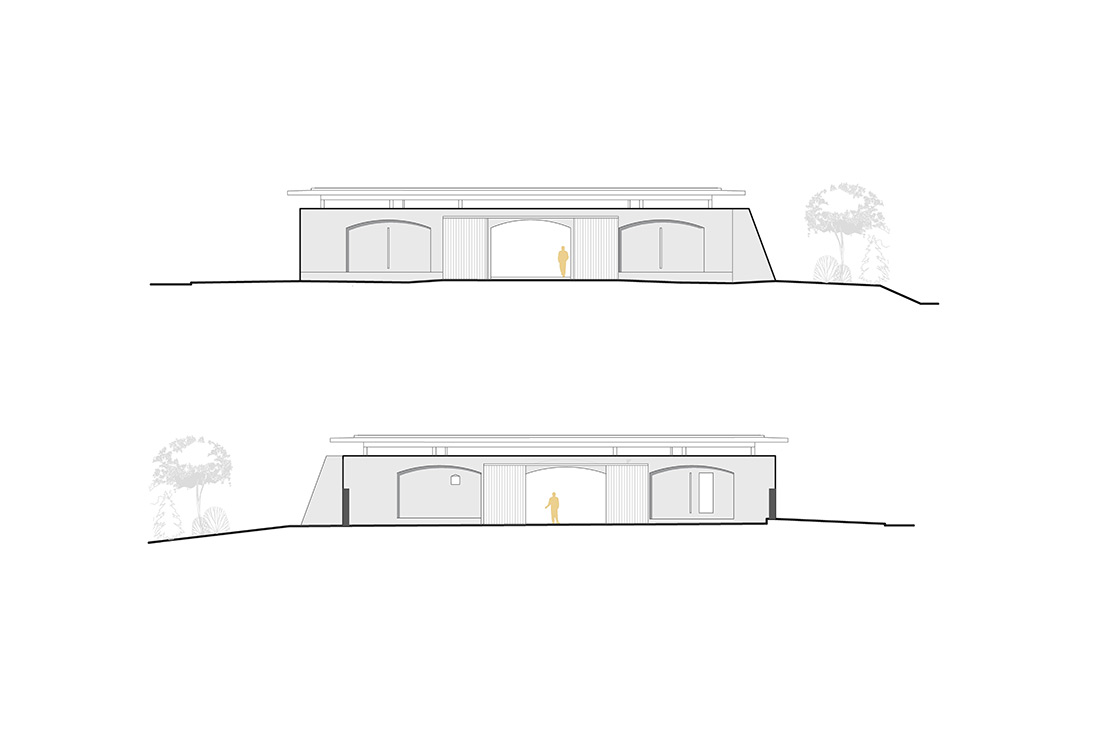
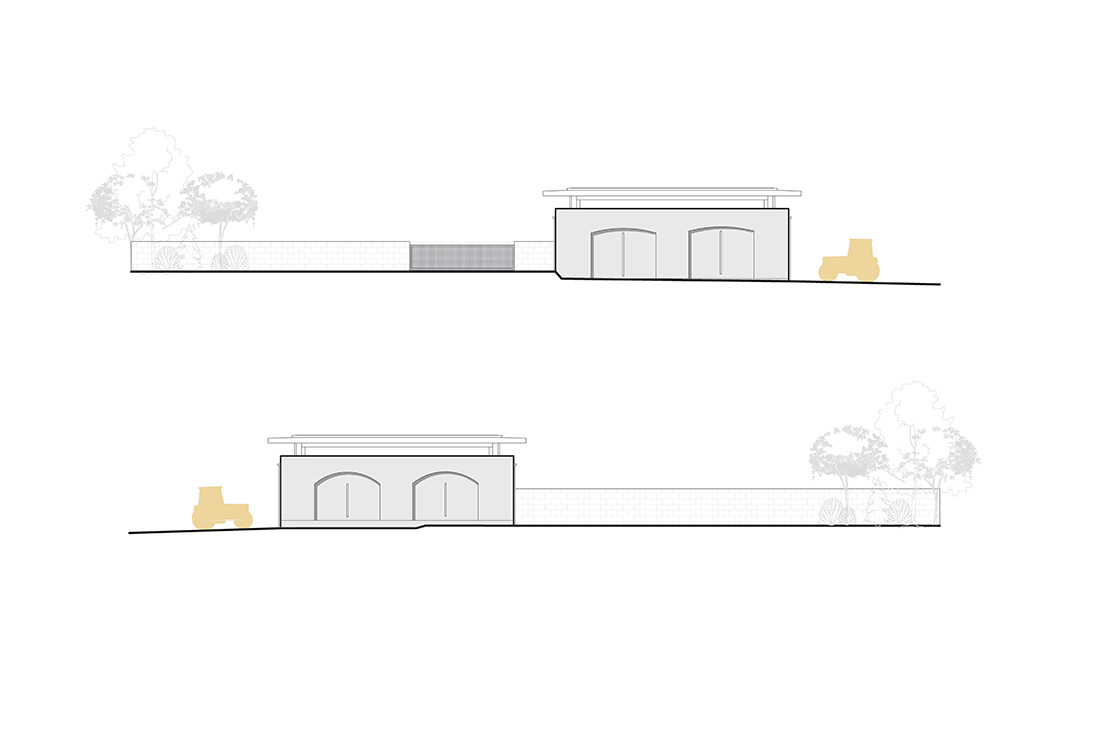
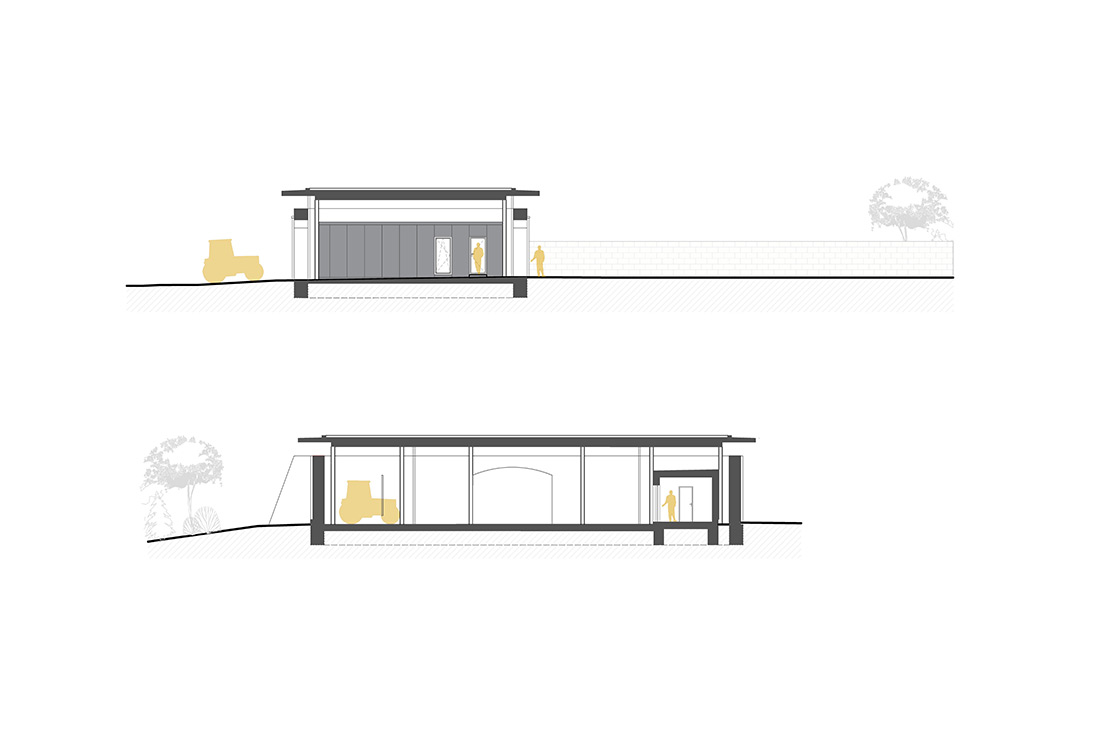

Credits
Architecture
DOMYJINAK Architects
Client
Třebešice Municipality
Year of completion
2021
Location
Třebešice, Czech Republic
Total area
335 m2
Photos
Jaroslav Kvíz
Project Partners
Zdeněk Skřivánek, Jan Rychlík


