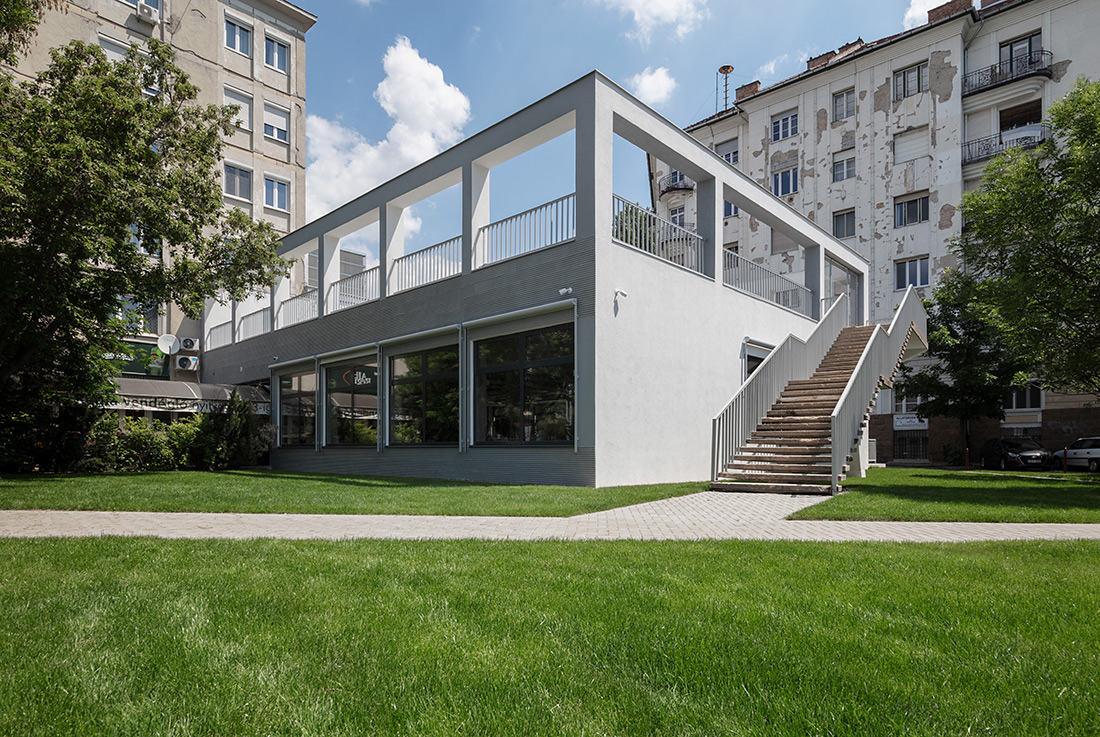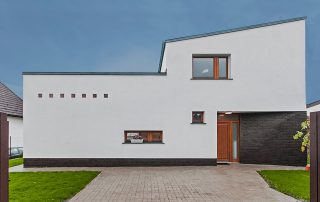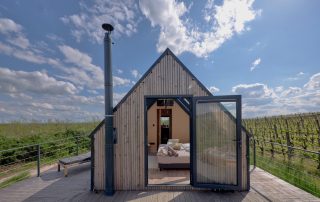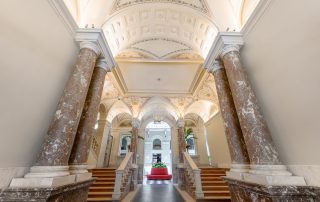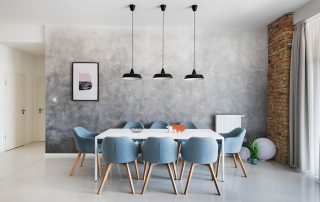Bánáti+Hartvig Architects moved into a building they designed for themselves. The office was conceived to have the least possible impact on the environment. Reutilising an existing old building was self-evident. Principles of circular architecture can be also detected: the reuse of construction elements destined for demolition in the building. The external windows did not meet today’s energy-efficient insulation requirements, though the steel-framed glass portals were in good condition, so they were given a new lease of life as dividing walls for the meeting rooms. Similarly, the glass bricks were removed from the upper-storey walls and were given a role in separating the meeting rooms. A few old radiators were also saved from destruction. The architects made a decision not to cover or paint anything simply for the sake of aesthetics. Coverings were only used in places where it was architecturally essential. This architectural choice results in a novel yet coherent form of aesthetics.
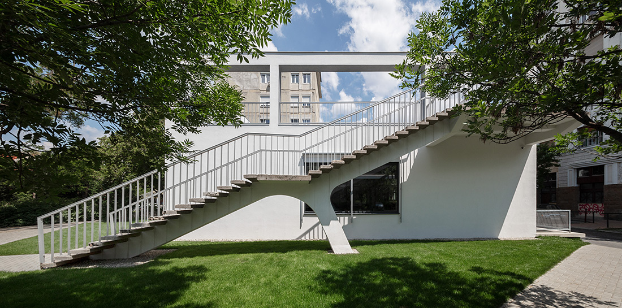
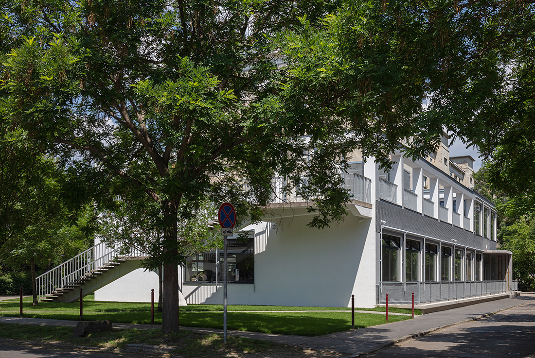
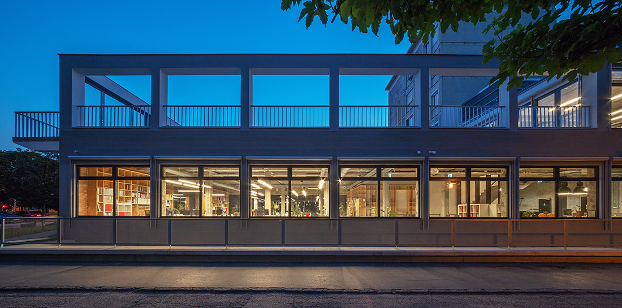
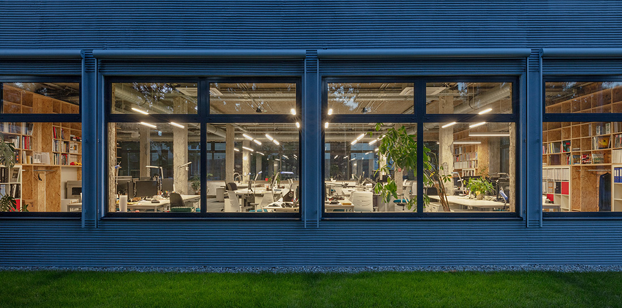
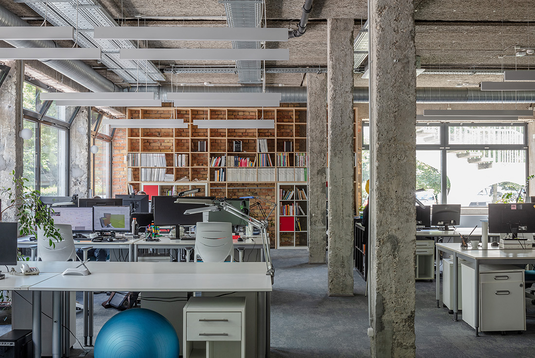
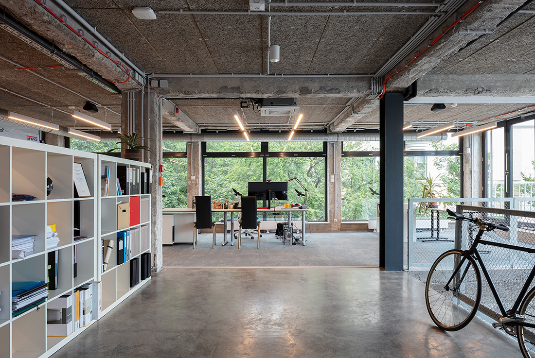
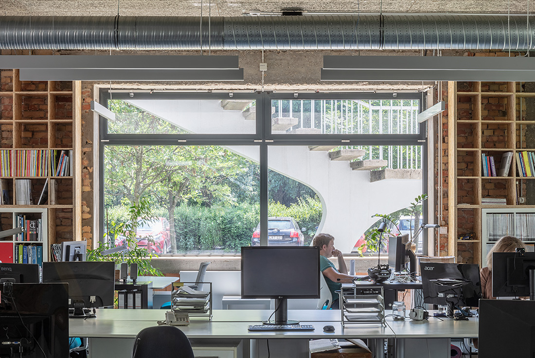
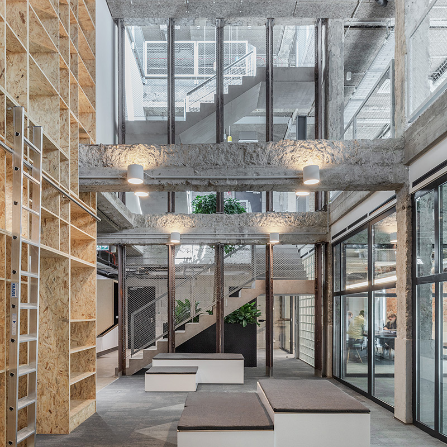
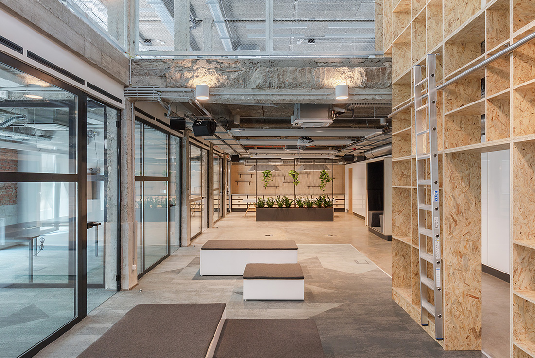
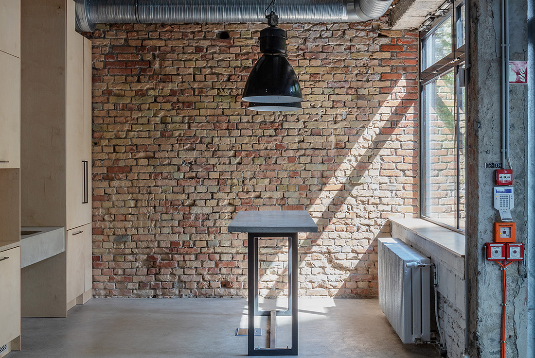
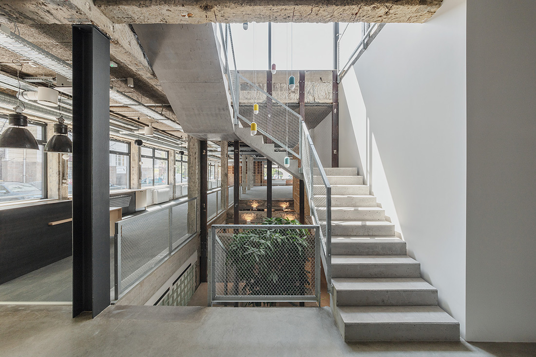
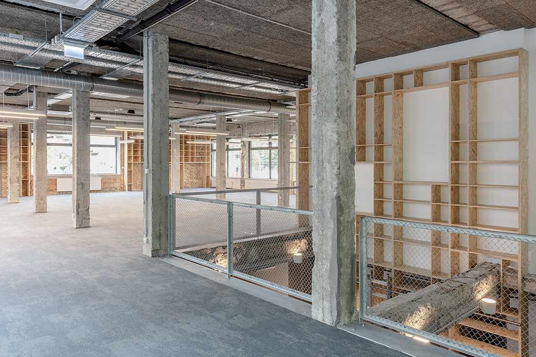
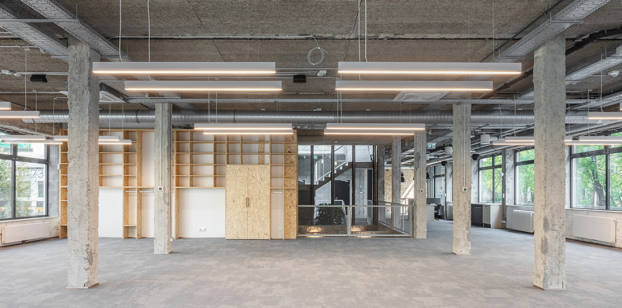
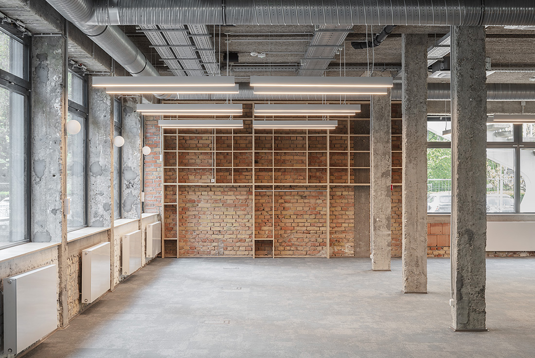
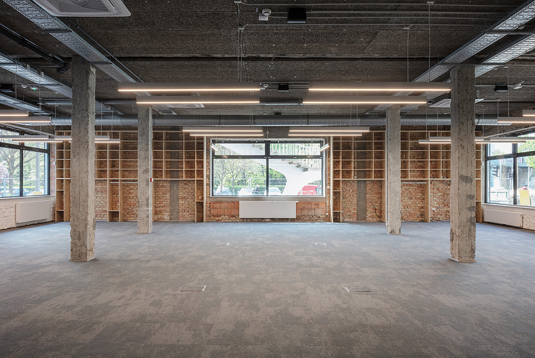
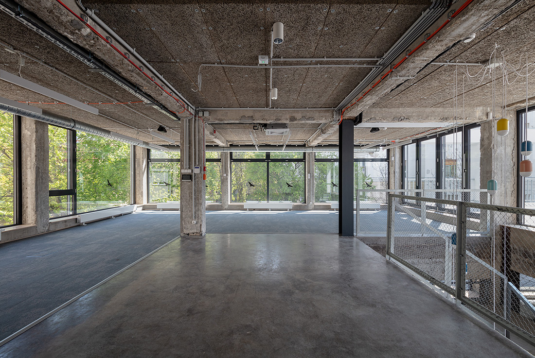
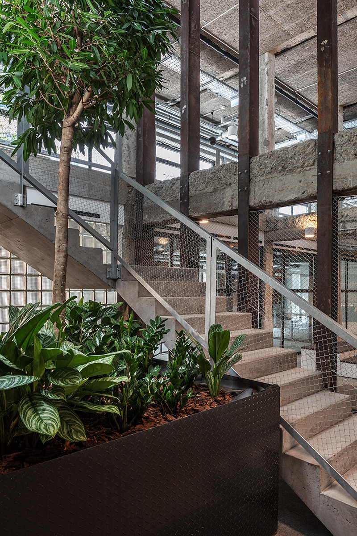
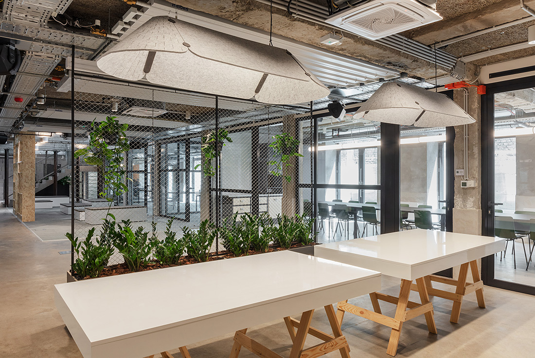

Credits
Architecture
Bánáti + Hartvig Architects; Béla Bánáti, Lajos Hartvig DLA, Noémi Kiss, Vera Lőcsei, Bendegúz Sánta
Client
Bánáti + Hartvig Architects
Year of completion
2021
Location
Budapest, Hungary
Total area
1.046 m2
Photos
Tamás Bujnovszky
Project Partners
Exedra Kivitelező, Tervező Ltd., EB Hungary Invest Ltd., MádiLáncos Studio Építésziroda Ltd., Reticolo Ltd., Hano-Plan Ltd., Provill Ltd., Ventor Tűzvédelmi Ltd., Georéka Limited Partnership, FRT Raszter Építésziroda Ltd., ’95 Apszis Limited Partnership, Hano-Plan Ltd., Kelevill Limited Partnership


