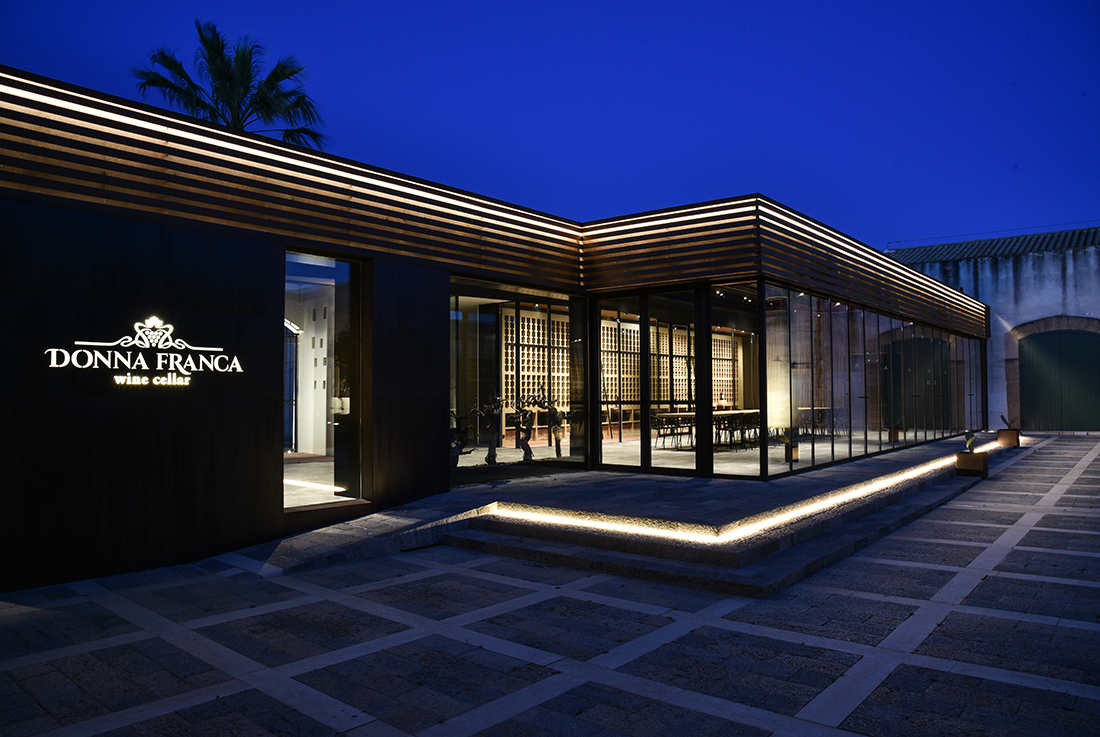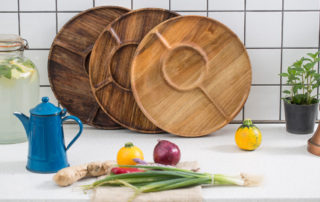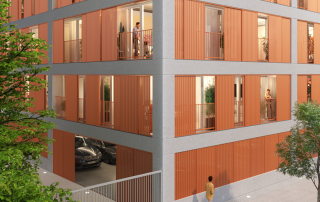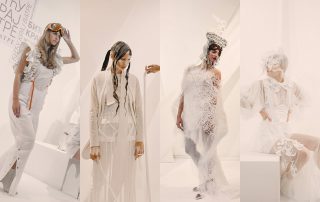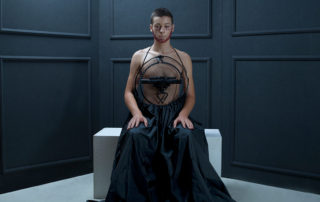Baglio Donna Franca is located on the plateau/highland of the fiefs of Sicily. In the past, the structure belonged to the Florio family. The new volume, which is a functional pertinence to the exercise of the company’s activity, is characterized by two iconic signs that constitute the concept of the project: the roof shape, obtained from the curvilinear profile of the wine bottle, and the division of the internal space of the refrigerated exhibition rooms, which takes up the broken line of the lignified branch of the vine plant. The new building is divided into several interconnected rooms: a large space used for tasting, which through a fully glazed wall gives access to the inner courtyard of the Baglio, and six temperature- and humidity-controlled rooms for wine exposition.
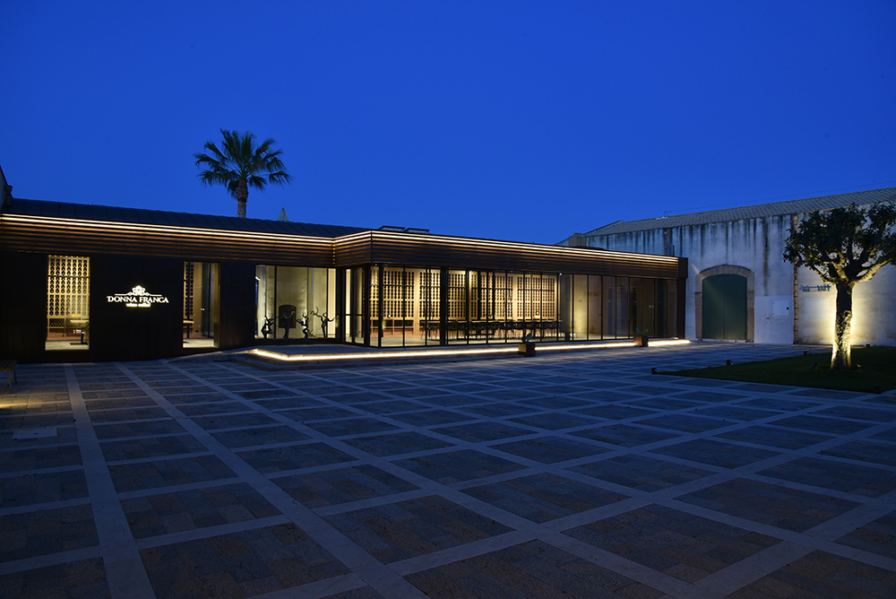
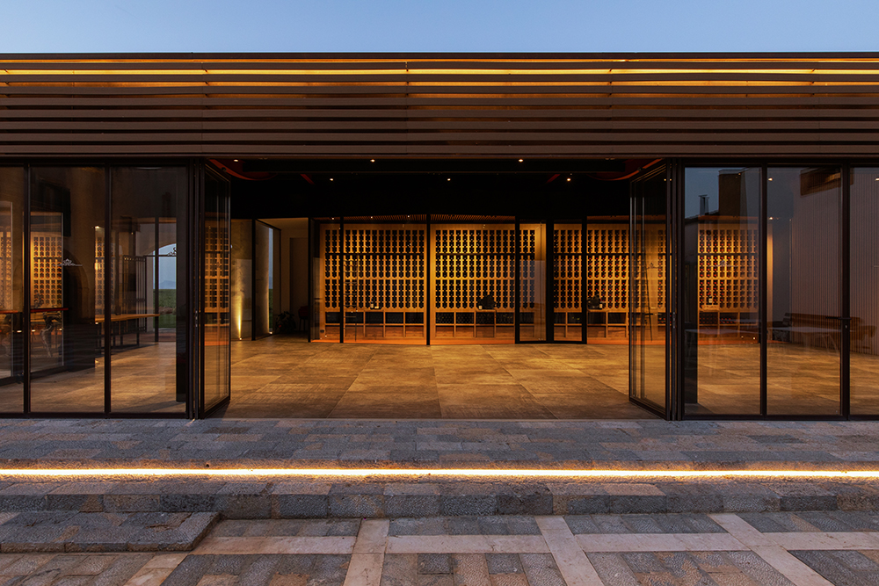
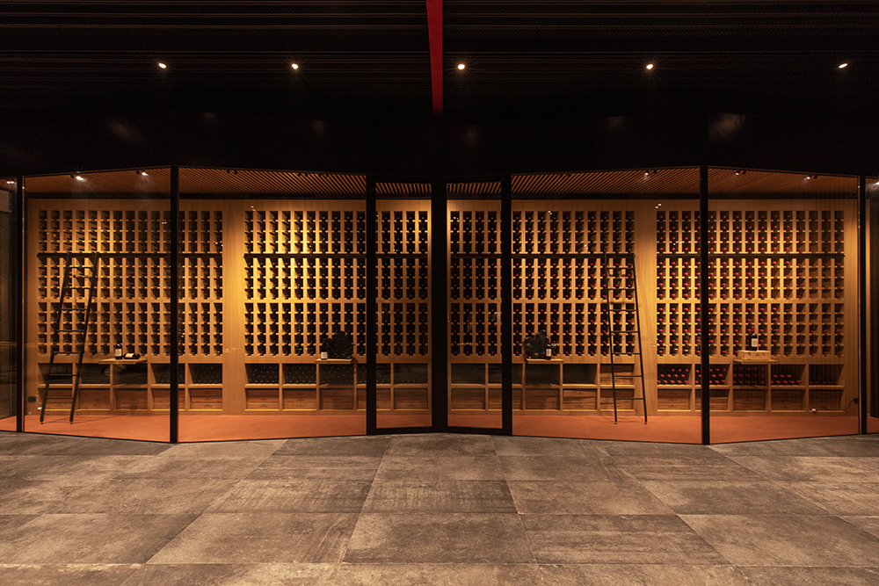
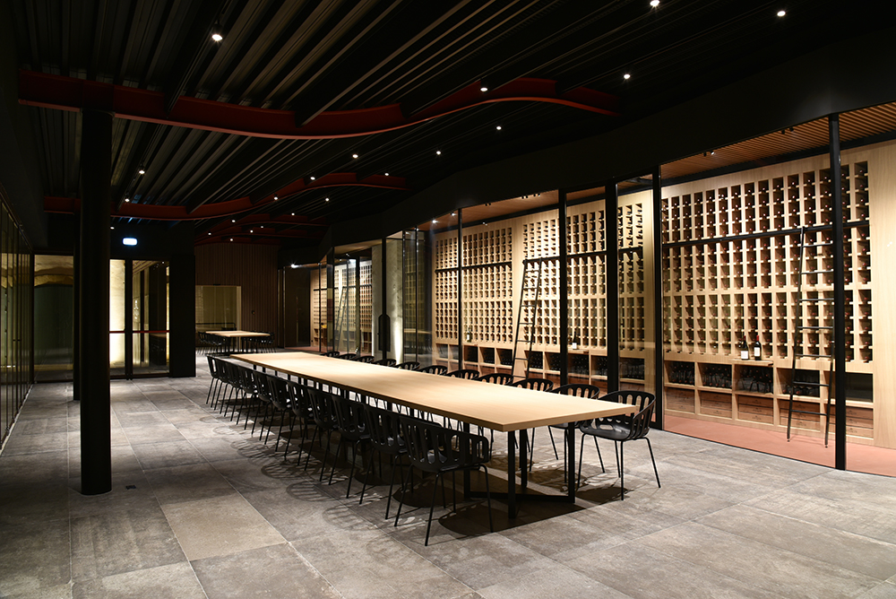
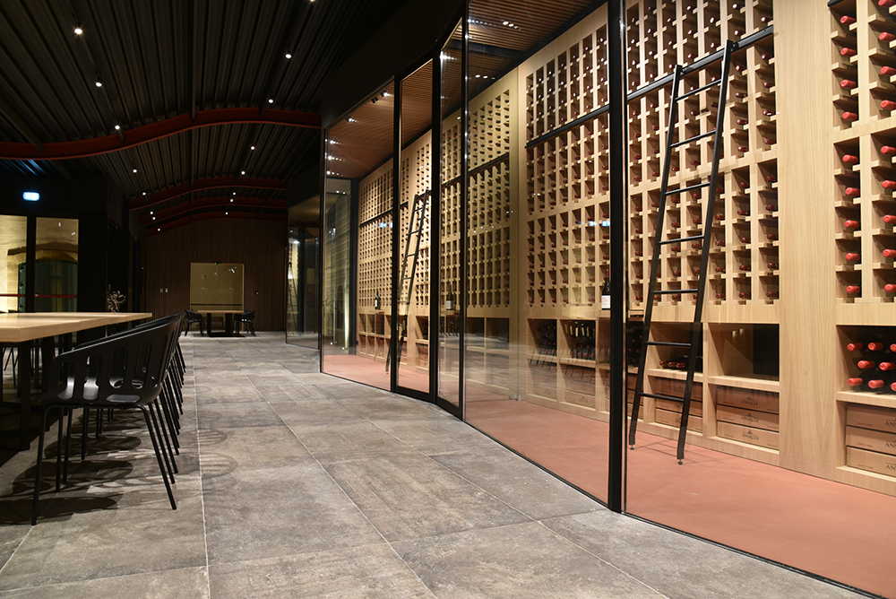
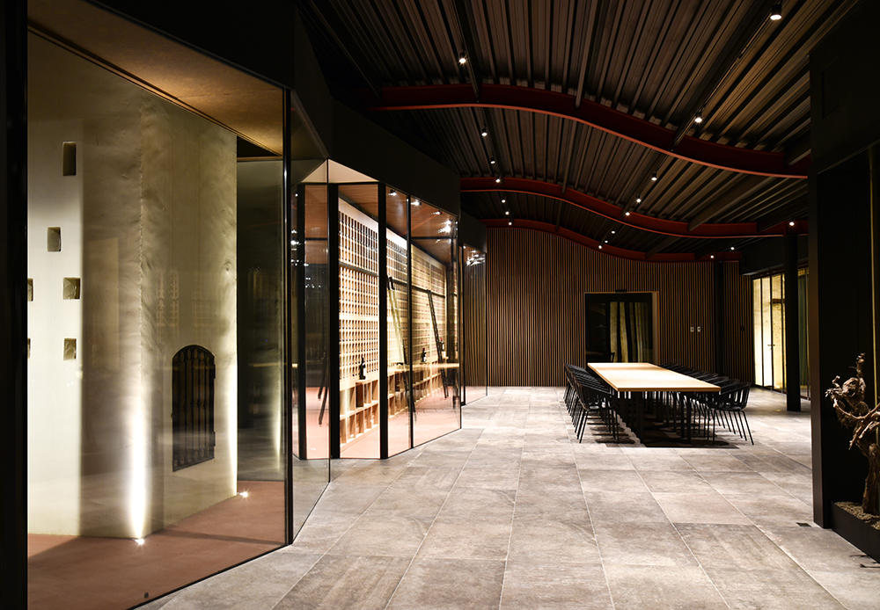
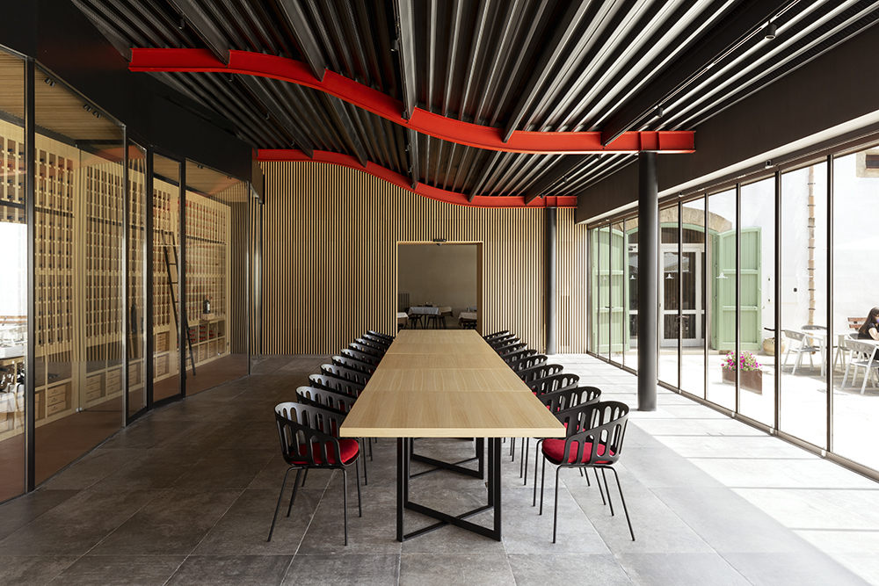

Credits
Architecture
Studio 4e; Fabio Costanzo, Maria Rosaria Piazza
Year of completion
2020
Location
Marsala, Italy
Total area
217 m2
Photos
Michelle Äärlaht, Francesco Piazza
Project partners
Platek, Exenia, Florim, Metalglass


