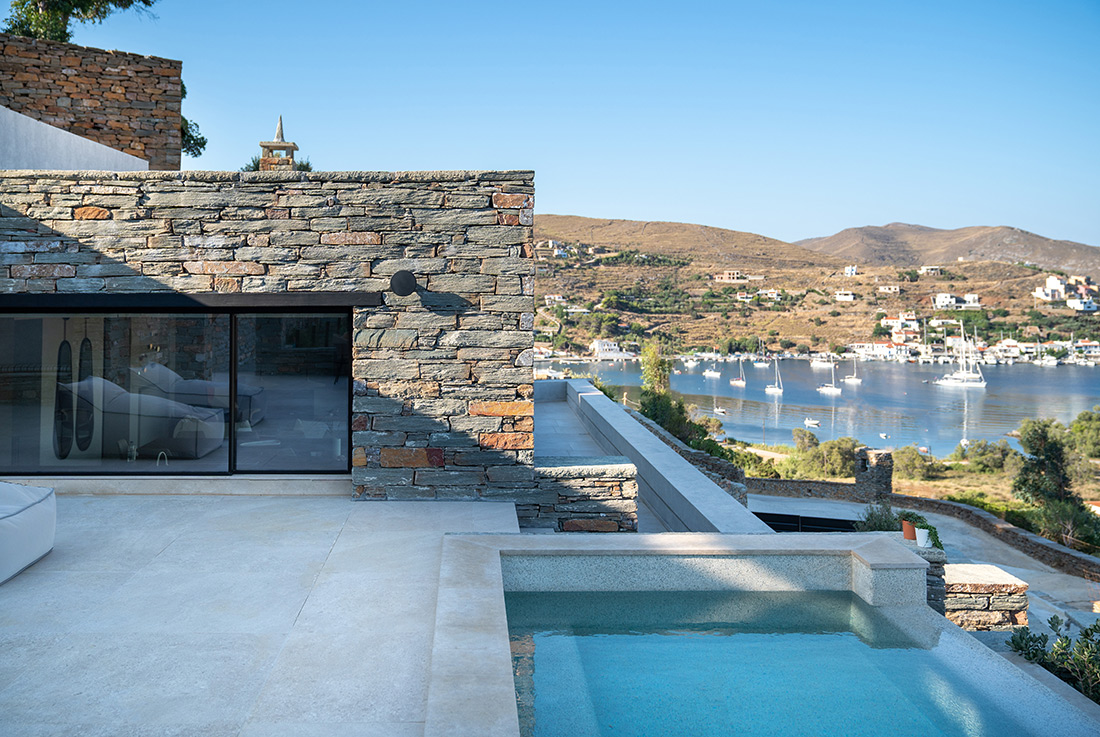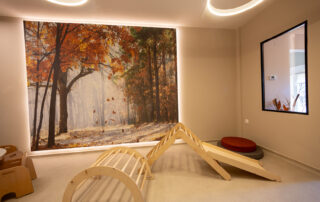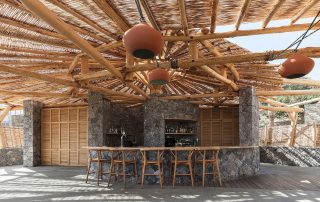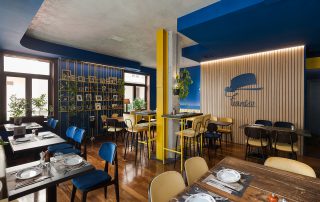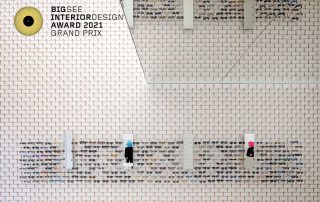B2 House’s composition, becoming part of Kea\’s landscape, consists of two blocks developed at ground level with a slight altitude difference between them. Solid stonewalls delimit the synthesis, while protecting the inhabitance and human activities from the strong north wind as a windbreaker. Unplastered concrete slabs wedge into the stonewalls, while the large openings on the west side create a visual connection of the interior with the landscape. The maximum possible exploitation and unification of the outdoor spaces is attempted in order to function as a single external space of outdoor living and social osmosis.
The traditional koutoundo building technique was integrated, creating on the east side an elongated lighting funnel. Part of the natural rock was preserved during the excavation, so that a sense of unity with the plot’s natural elements is succeeded, as well as natural lighting and ventilation is offered. During the day, intense lightings and shadows are created on the roughly carved rock, revealing the scenographic mood of this space’s design, a fact that intensifies during the night, as artificial lighting was selected and placed purposefully.
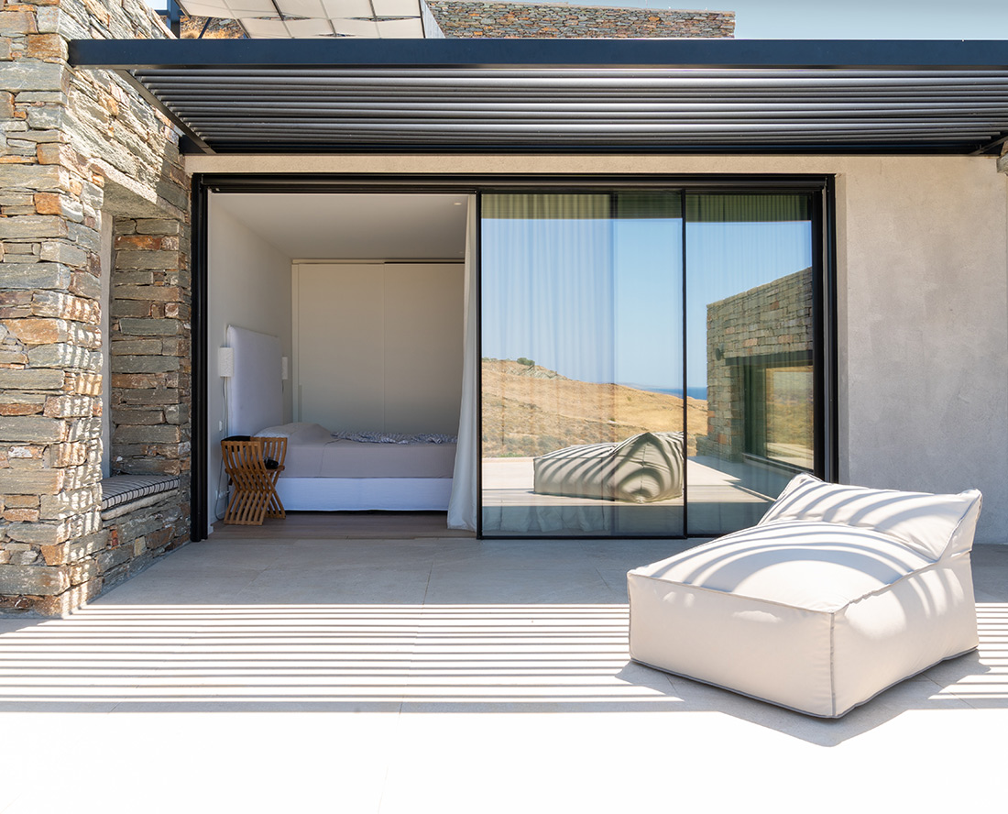
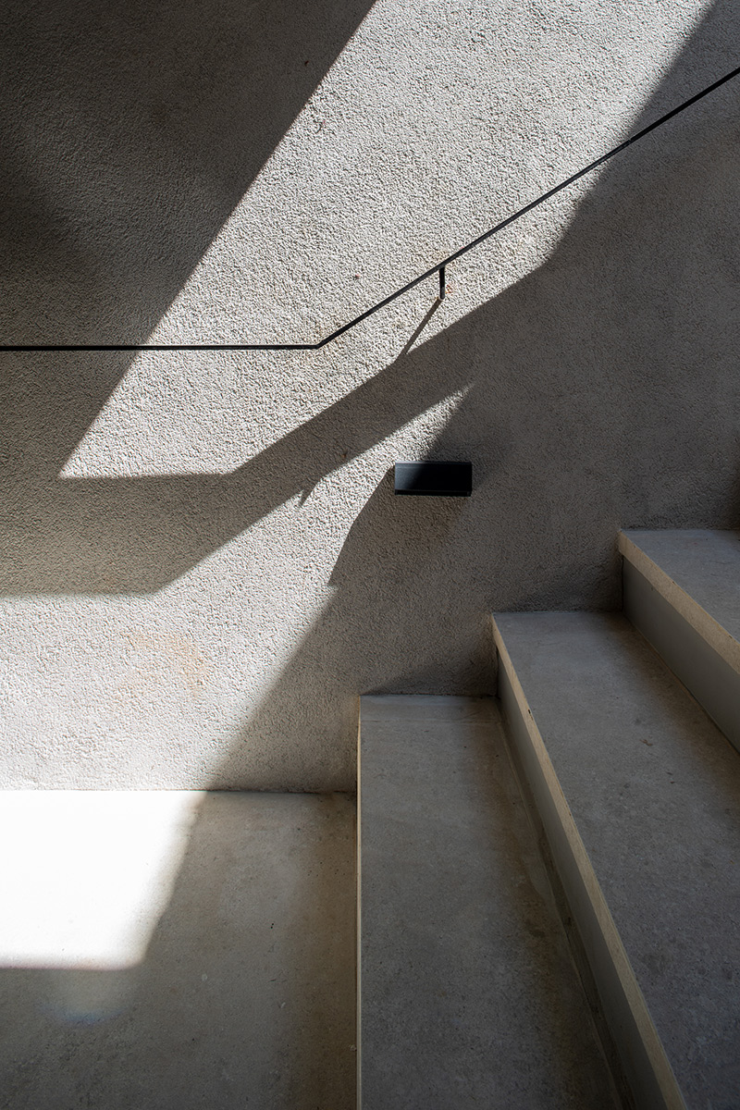
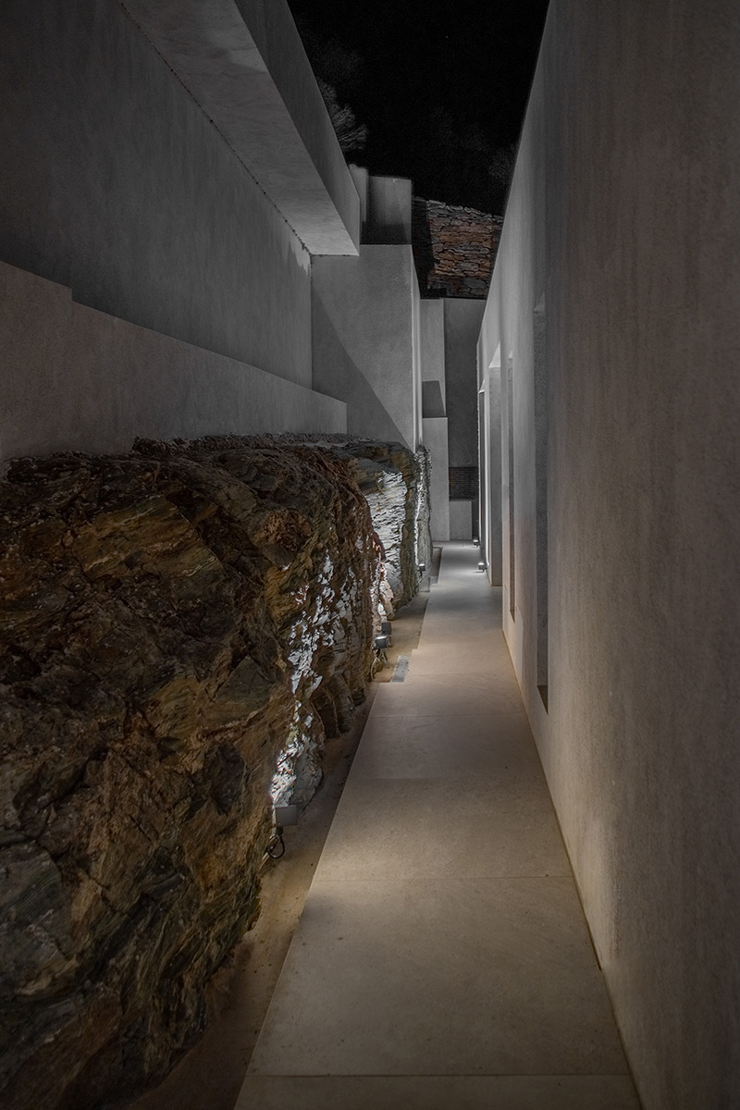
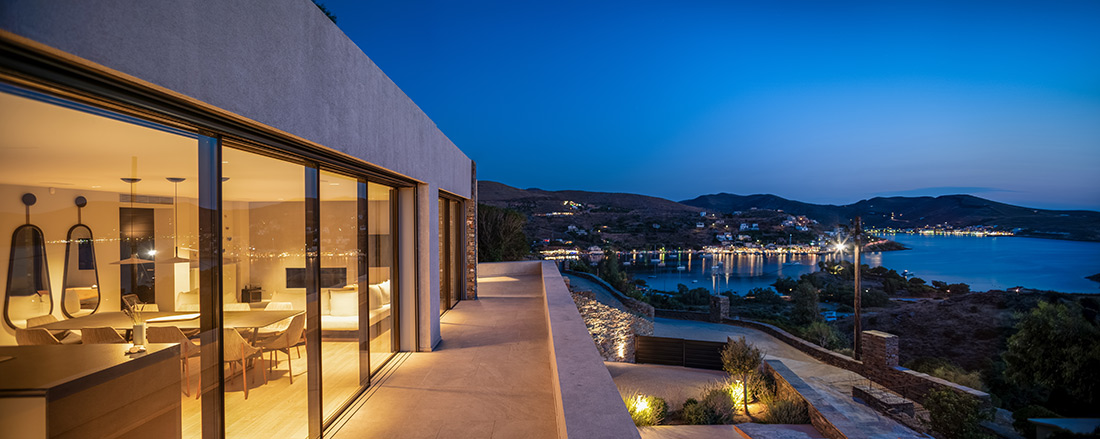
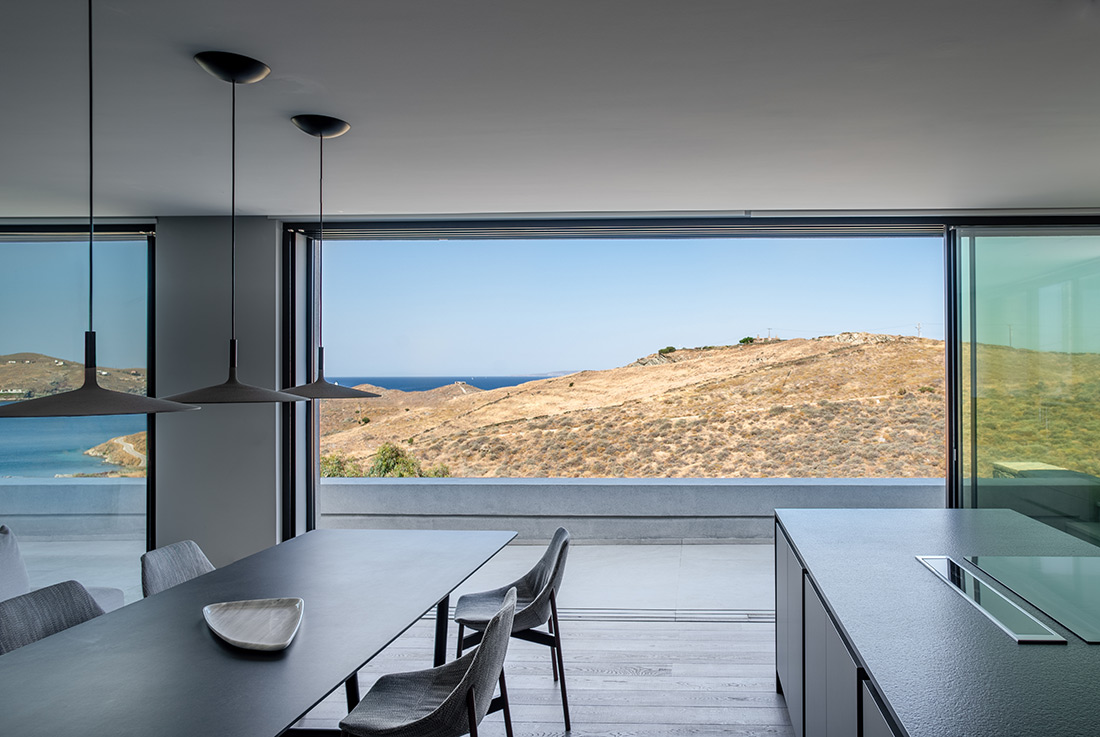

Credits
Architecture
GNB architects
Client
Private
Year of completion
2020
Location
Kea, Greece
Total area
200 m2
Site area
4.000 m2
Photos
Antonis Yiamouris
Project Partners
Kinoussis Group, Bagno Y Bagno, Casa Di Patsi, Materials Ark, Pebble-tec Superior Quality Pool Finishes, Andos Glass, Servos Κ.ν., Pap Light, Climatism, Pisina Hellas, Visiotec


