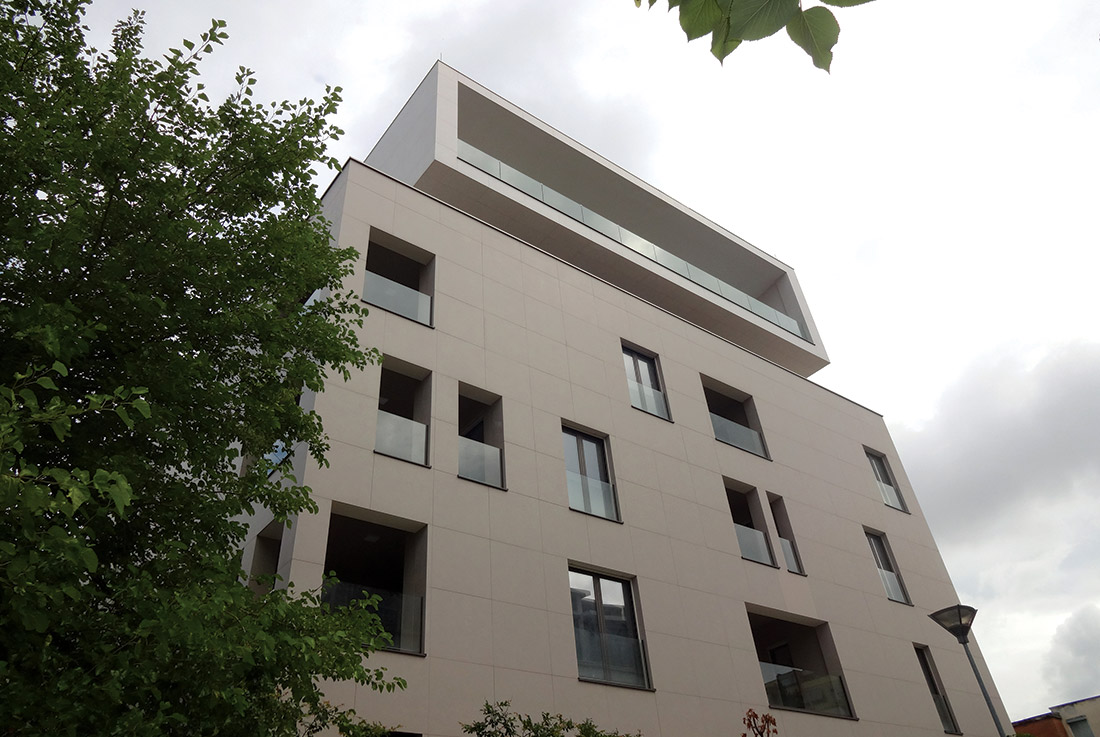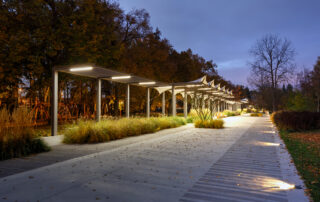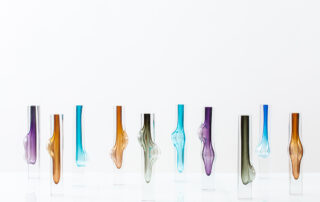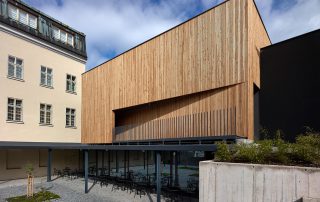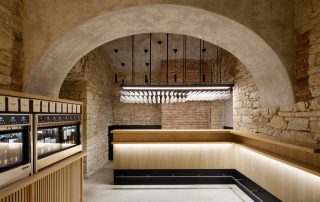Situated in an important and very “in” location of Tirana, the palace or rather say the “palazzina” called “Attico” is a residential building on the upper floors while the ground floor is used for commercial purposes.
The building is conditioned by the urban study of a maximum of 4 and 6 floors, with a central placement on the parcel.
The main architectural idea intended to use these “restrictions” to create a “deconstruction” of the volume where the two upper floors are pulled inwards on three sides, which makes the 4-floor volume more readable.
The idea of a console makes it look lighter by giving the idea of staying in the air and also gives the building its identity, like a penthouse with wide and profound balconies that protects from the Mediterranean summer sun, but also gives a more beautiful view of the upper luxury apartments. This architecture at the same time makes it possible to read the object as a four-storey volume, lower, thus staying closer to the physiognomy and size of the road, minimizing the impact on the surrounding environment. Making it a “palazzina”, rather than a palace.
What makes this project one-of-a-kind?
What makes this project one-of-a-kind is its expressive volume and simple form.
Text provided by the architects.
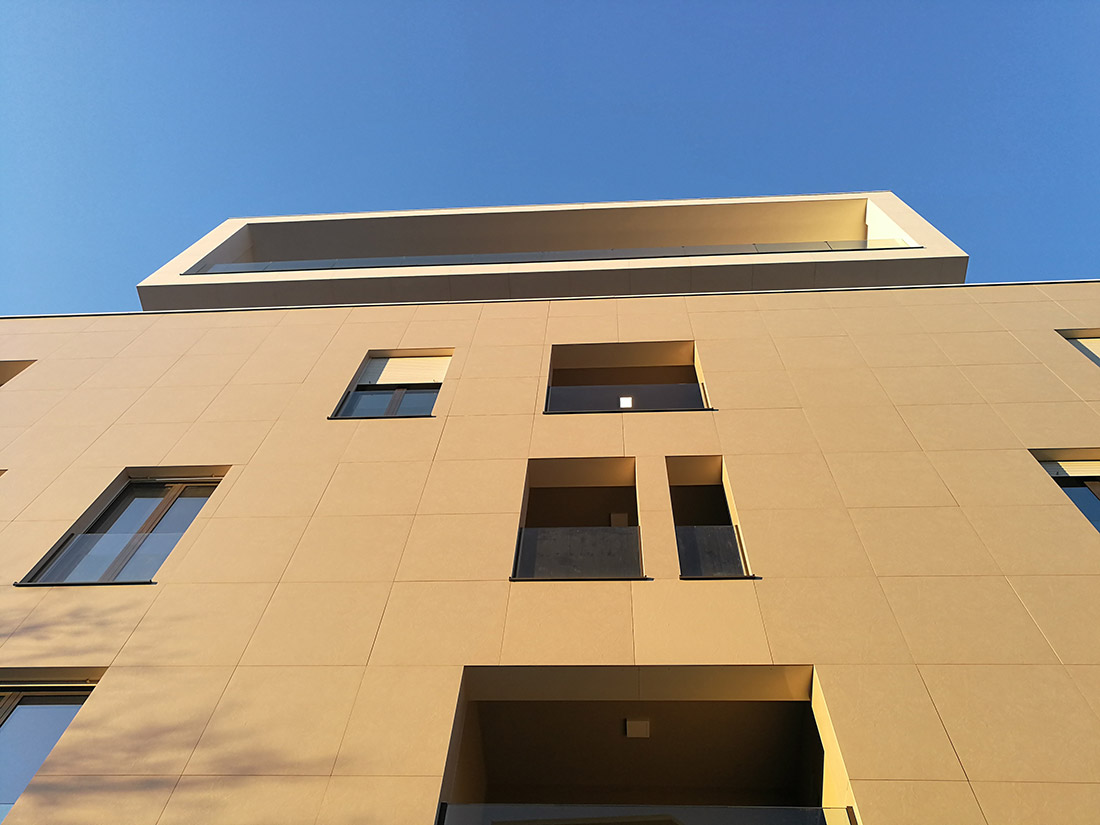
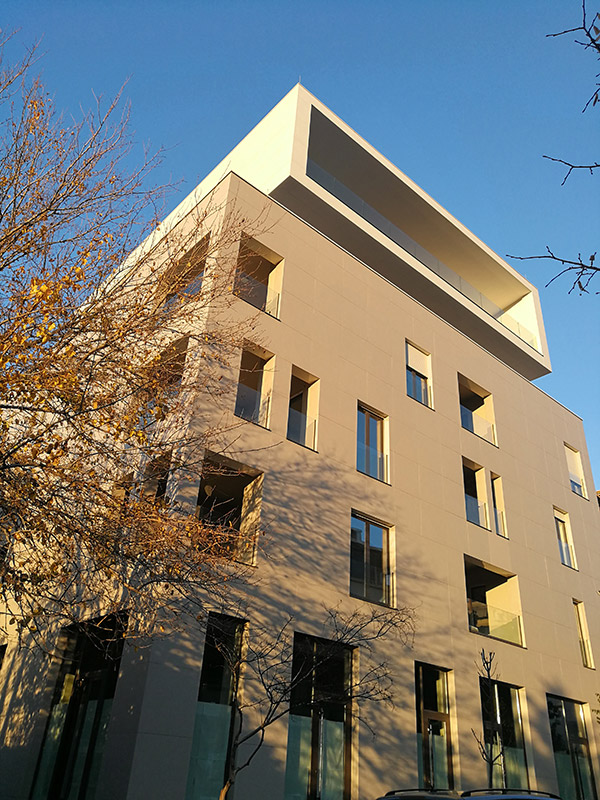
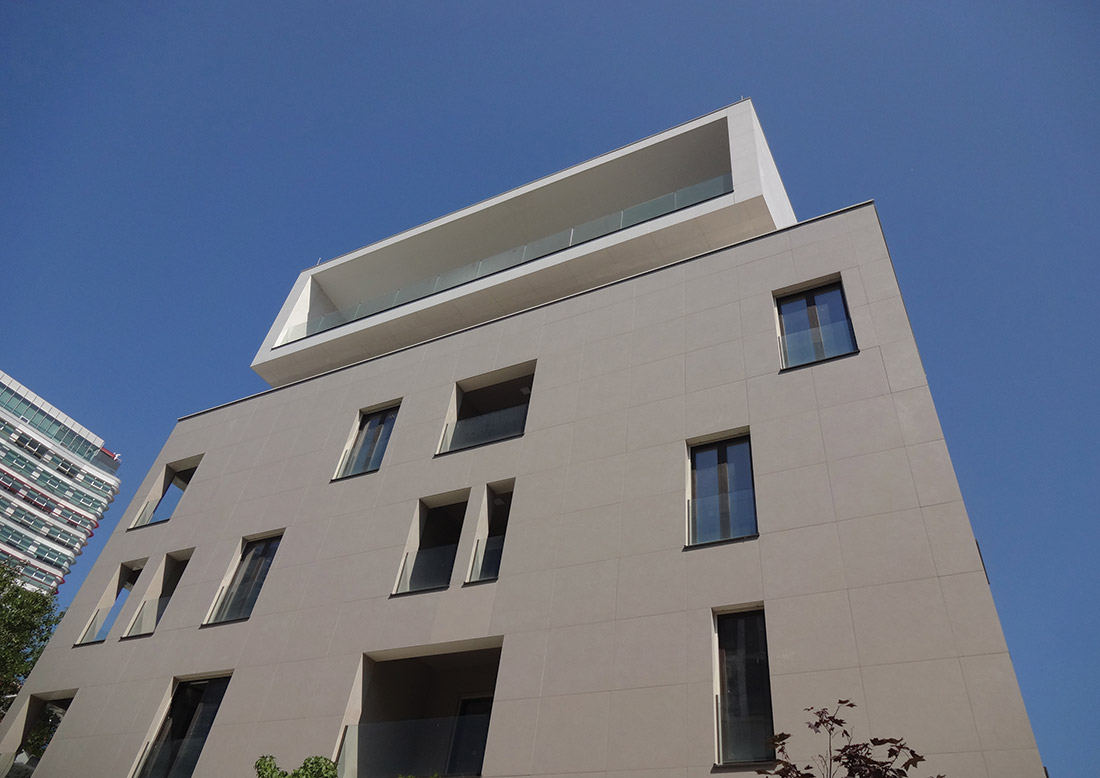
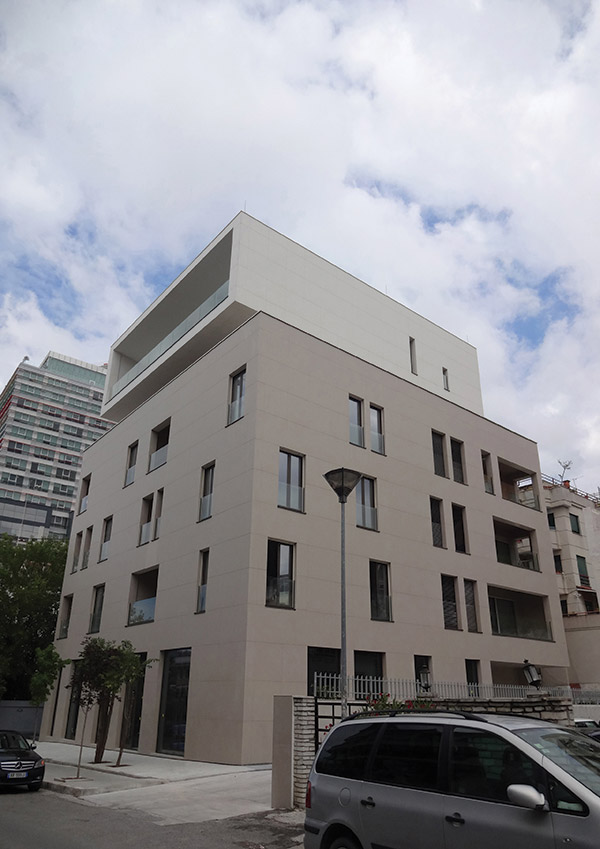
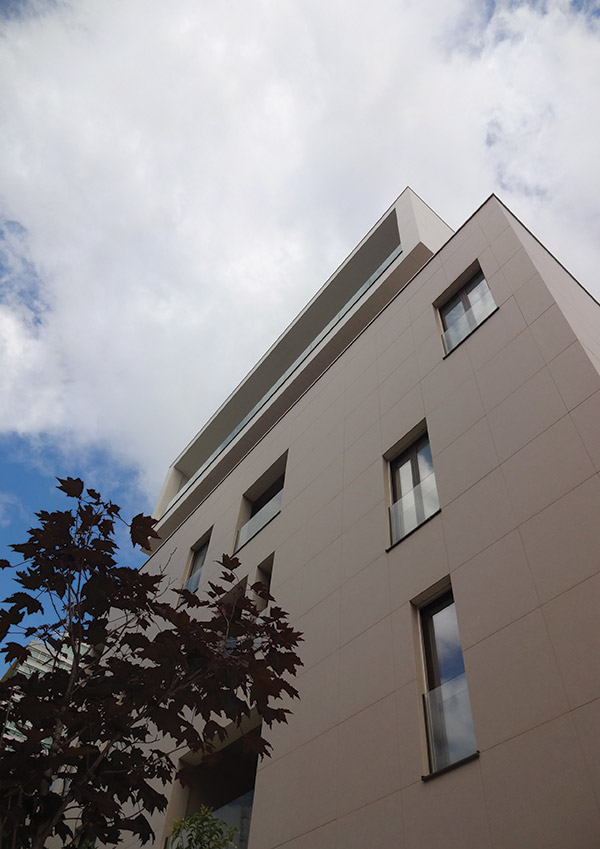
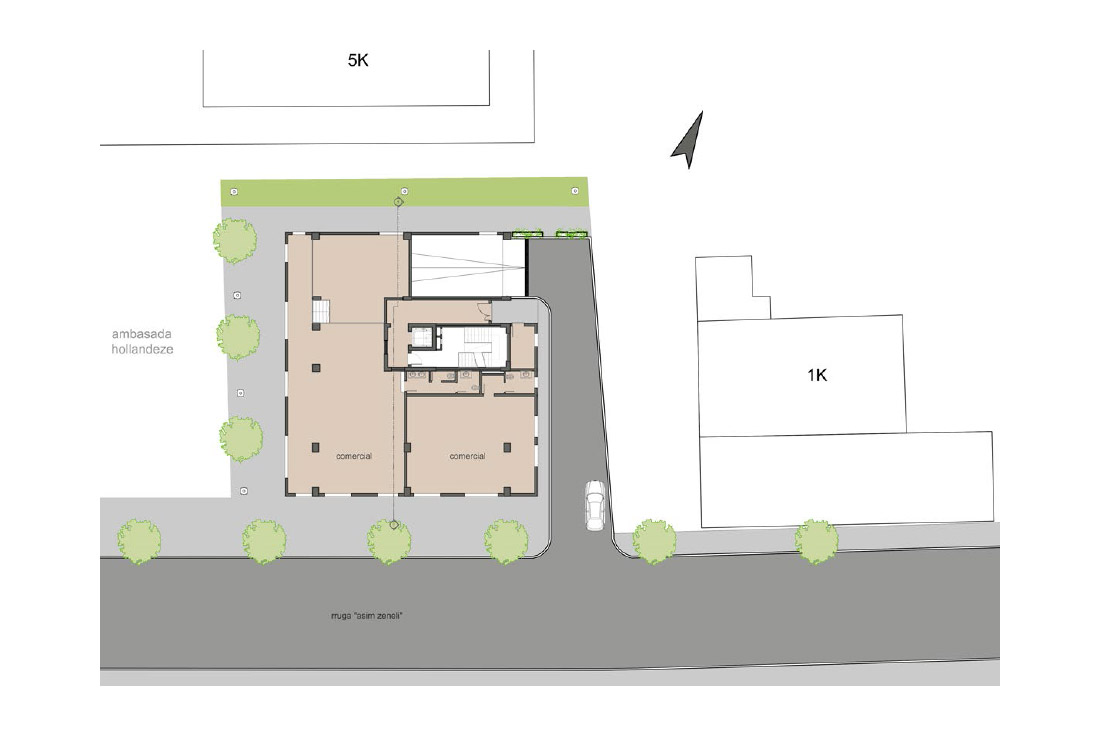
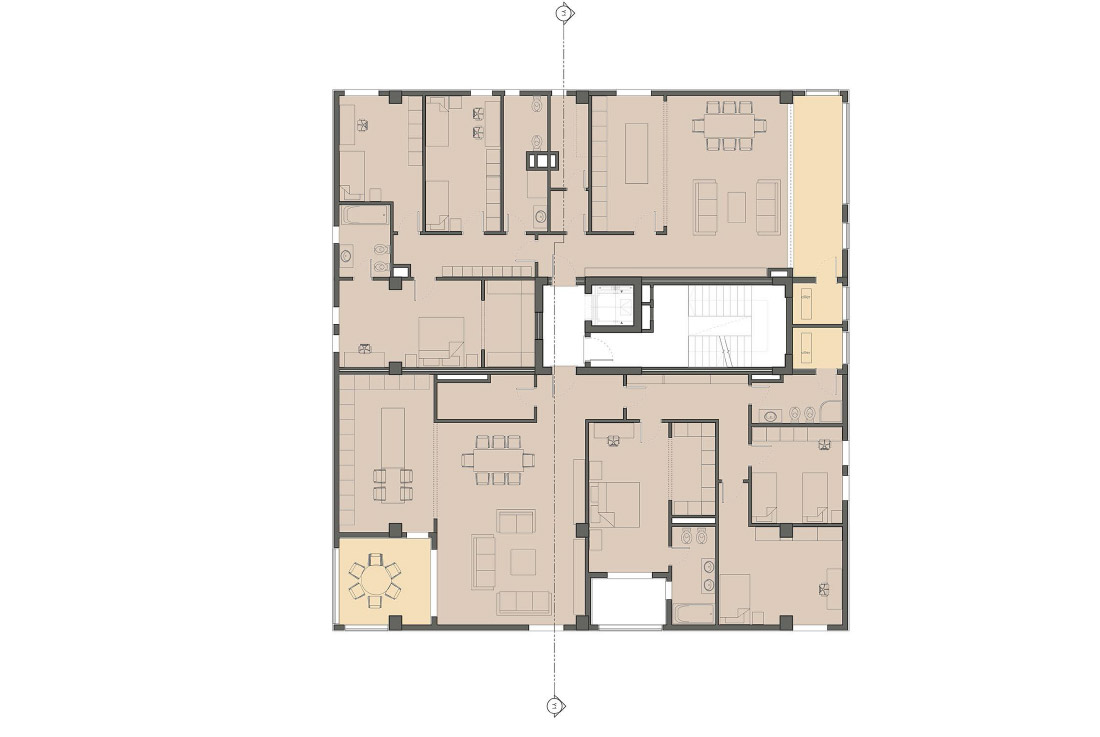
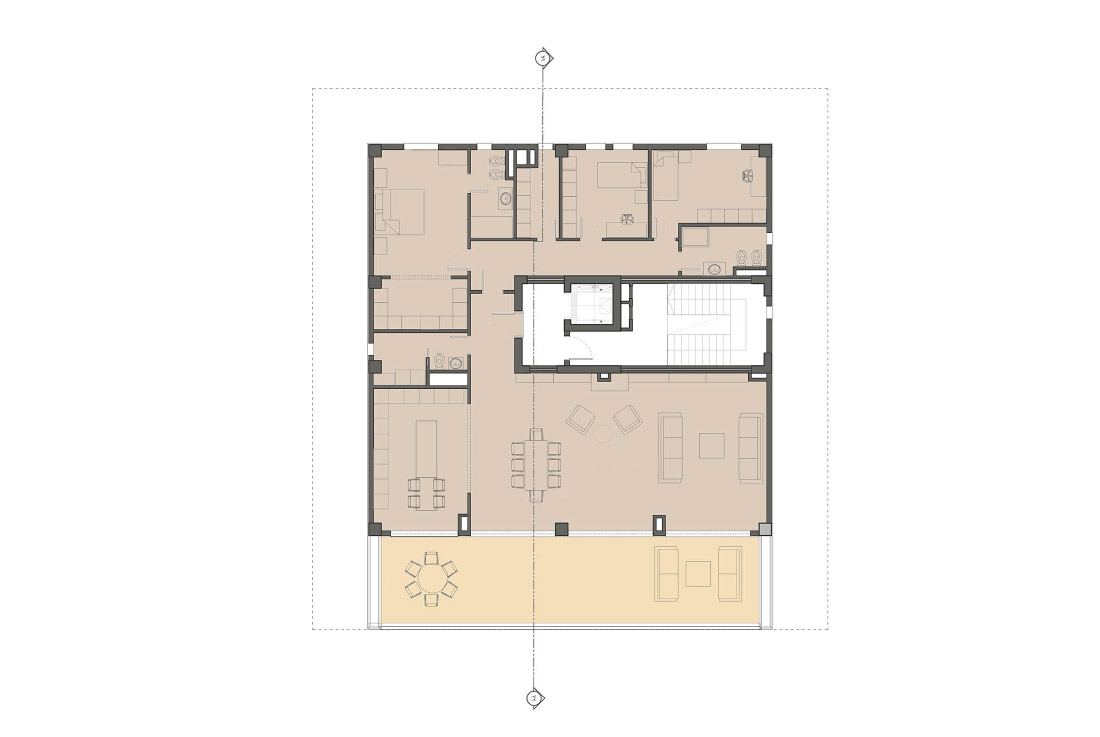

Credits
Architecture
studio raça arkitektura; Artan Raça
Client
ANA sh.p.k.
Year of completion
2018
Location
Tirana, Albania
Area
Total area: 2 420 m2
Site area: 985 m2
Photos
Artan Raça
Project Partners
OK Atelier s.r.o., MALANG s.r.o.


