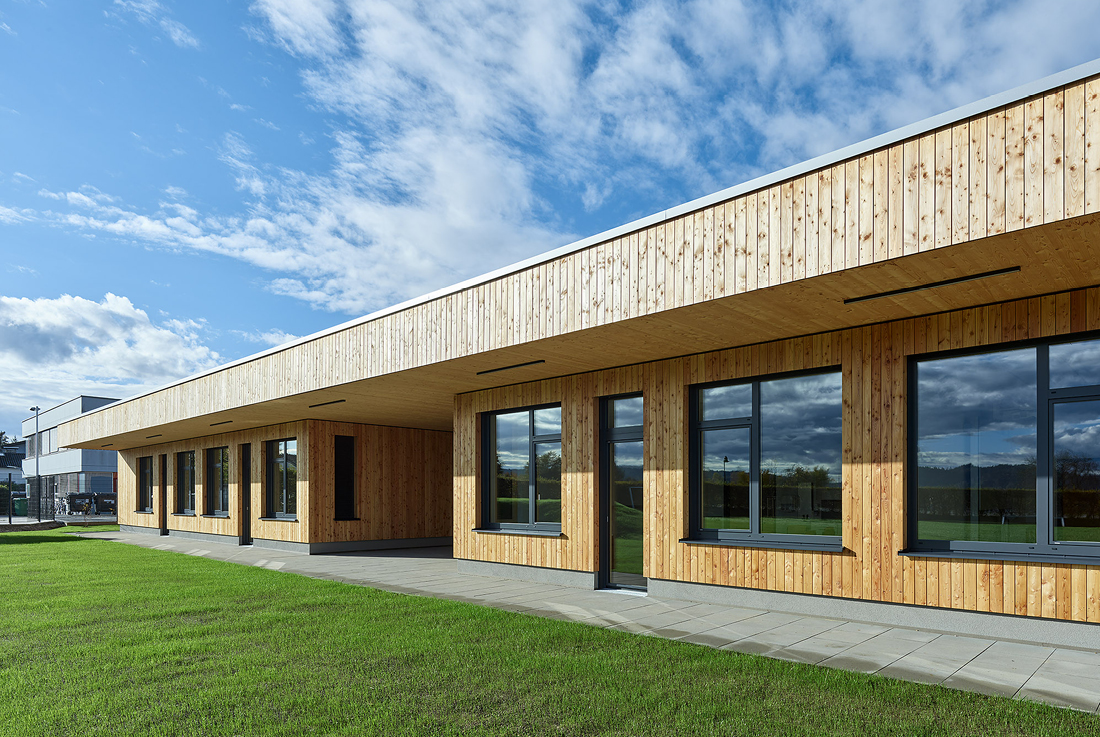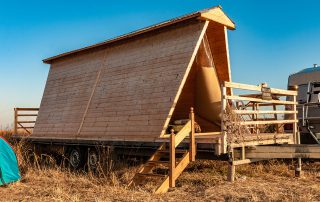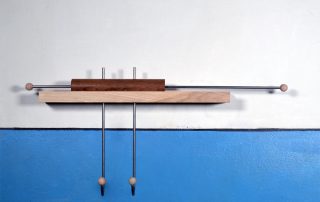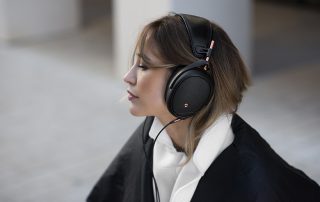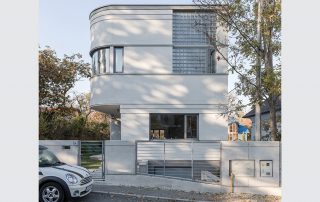The Allgemeine Sonderschule ASO, located in Mattighofen, Upper Austria, caters to children with partially increased learning and support needs.
Situated adjacent to the Middle School and the Polytechnic School, the new building is designed on a single level (ground floor), ensuring seamless accessibility for all visitors.
Constructed entirely from wood, the school features a facade with ventilated construction and a flat roof designed as green roof constructions on a cross-laminated timber deck. An expansive east-facing garden hosts the main educational spaces, including three classrooms, a gym-room, and a teachers’ lounge. A spacious covered loggia and projecting roof provide both sun protection and aesthetic definition to the facade. Additional functions such as the kitchen, secondary rooms, and therapy rooms, along with the covered entrance area, are situated on the west side. Openings and glazing along the wide corridor enhance communication and supervision.
The project’s comfort is enhanced by its clear and compact floor plan, use of natural materials, brightness, and transparency.
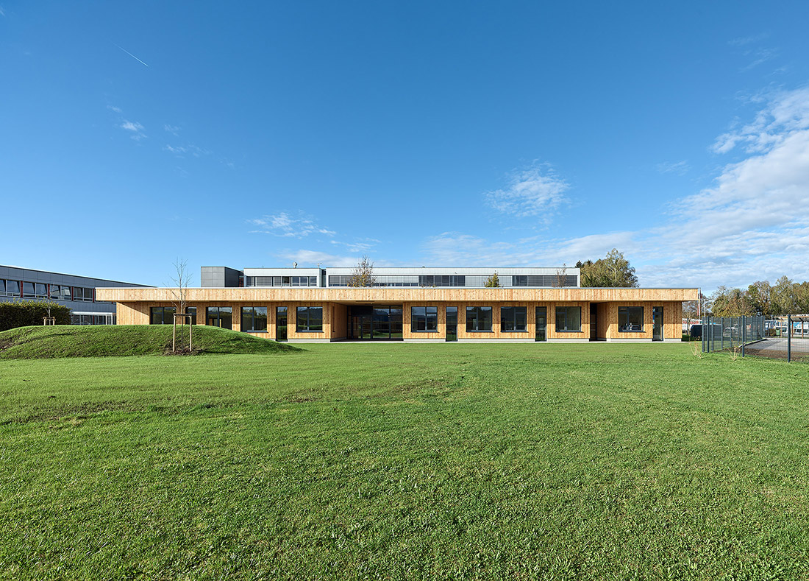
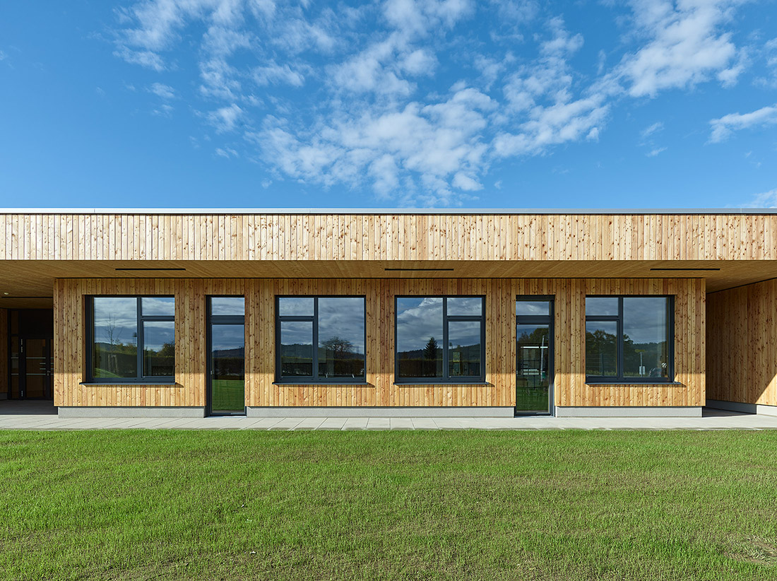
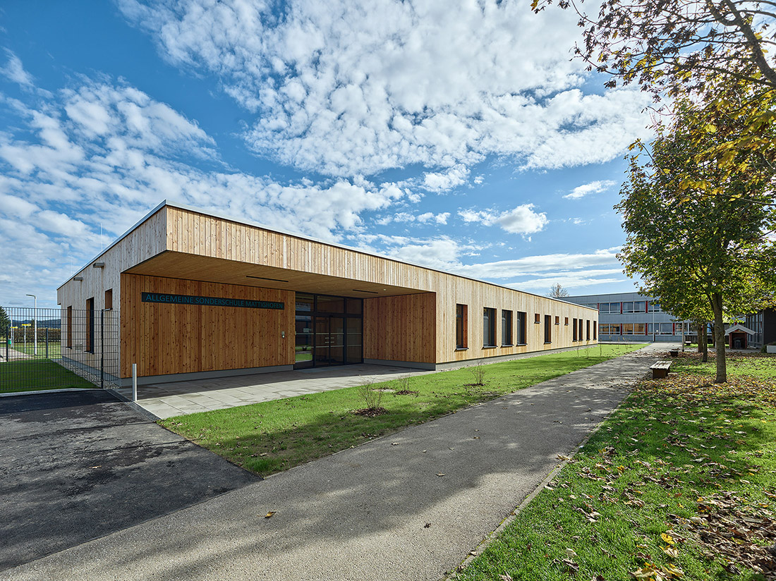
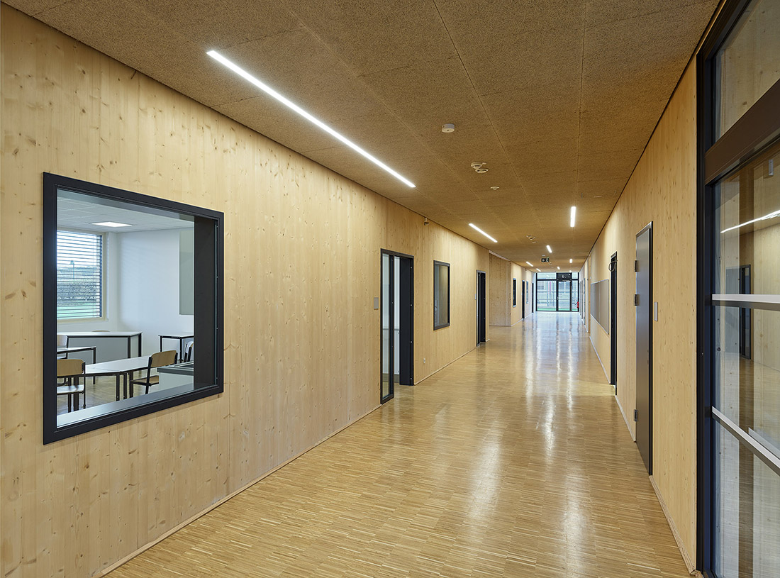
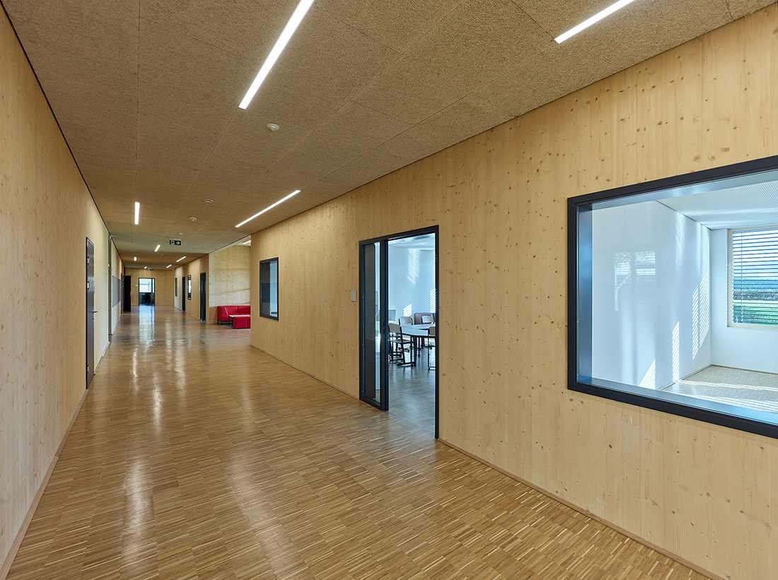
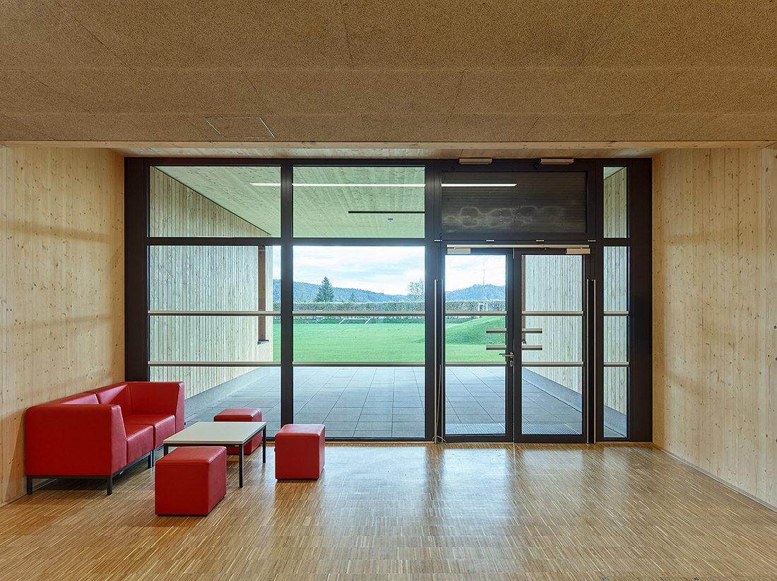
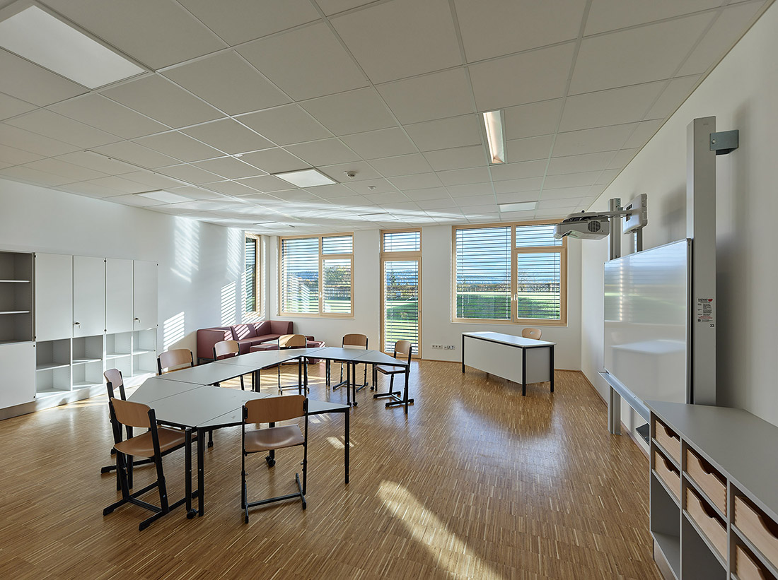
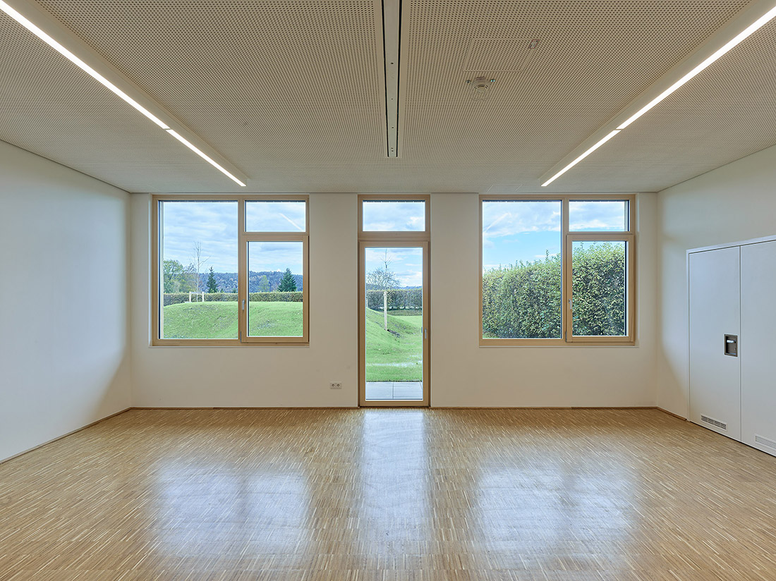
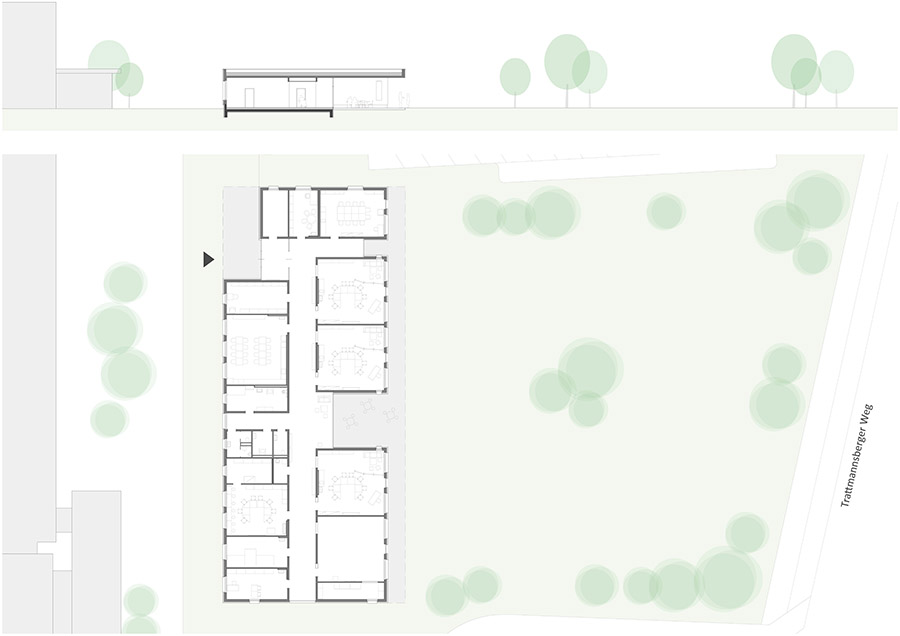

Credits
Architecture
Silbermayr Welzl Architekten
Client
Stadtgemeinde Mattighofen
Year of completion
2022
Location
Mattighofen, Austria
Total area
740 m2
Site area
4.000 m2
Photos
Bruno Klomfar
Project Partners
Building work: Waizenauer Bauunternehmen GmbH & Co KG
Wood construction work: WIEHAG Bau GmbH
Building technology: Fuchs & Partner GmbH
Statics: DI Weilhartner ZT GmbH
Building physics: Prause IC Gmb


