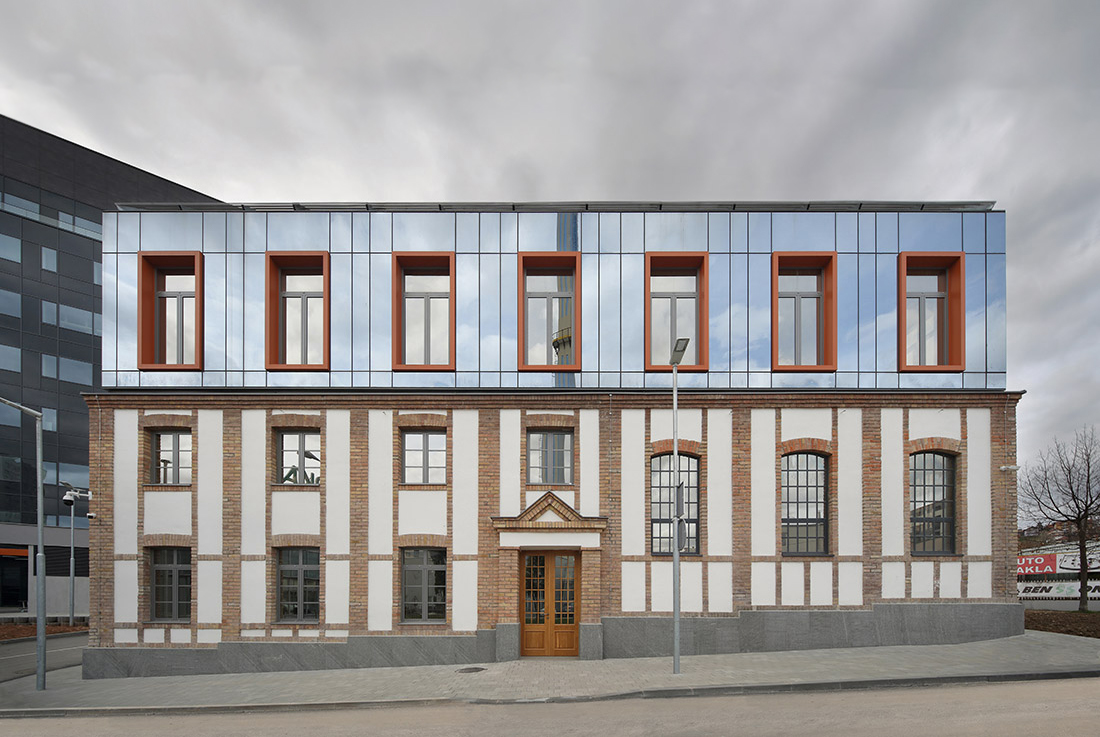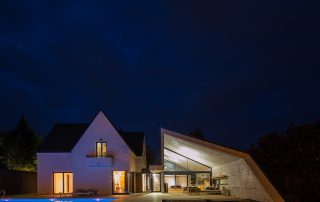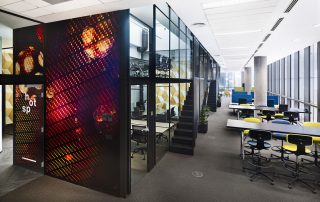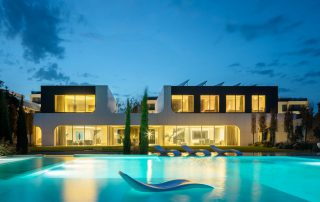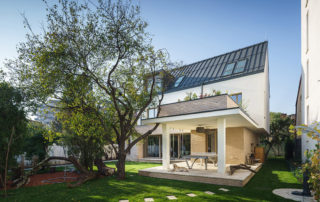The former soap factory Astro (1894) has been transformed into a modern institutional space. The building functions as an administrative-technical block of the ASA Institute within the complex of a new general hospital. Astro is a unique example of the industrial heritage of Sarajevo and Bosnia and Herzegovina. The building has a high ambient value, made in a system of visible brick pilasters, and cornices with imposing arched openings. The building was found in a dilapidated state. The concept of creating a house within a house was designed to preserve the authenticity of the facade shell and adapt the interior to a new purpose. Emphasis was placed on preserving the composition while retaining the specific format of the building with a new annex in the courtyard. The redesigned volume of the second floor at the east is a contemporary interpretation of the existing structure. A new representative entrance and playful airy hall are connecting the eastern and central wing in the south. The space is bordered by glass panels, creating an indistinct boundary between the interior and exterior.
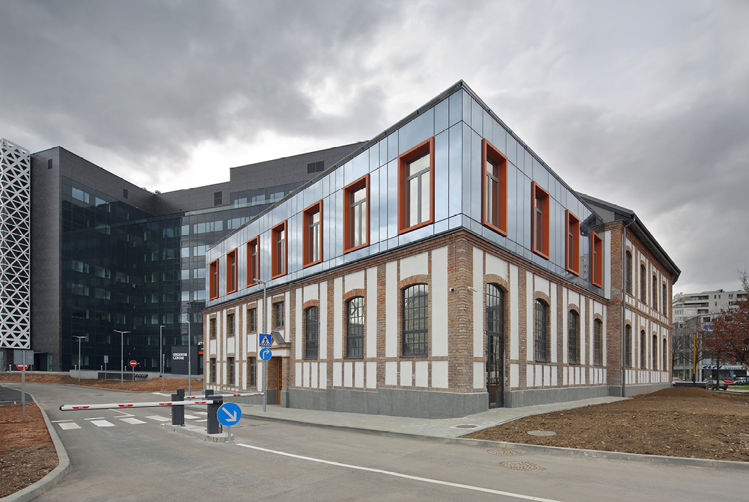
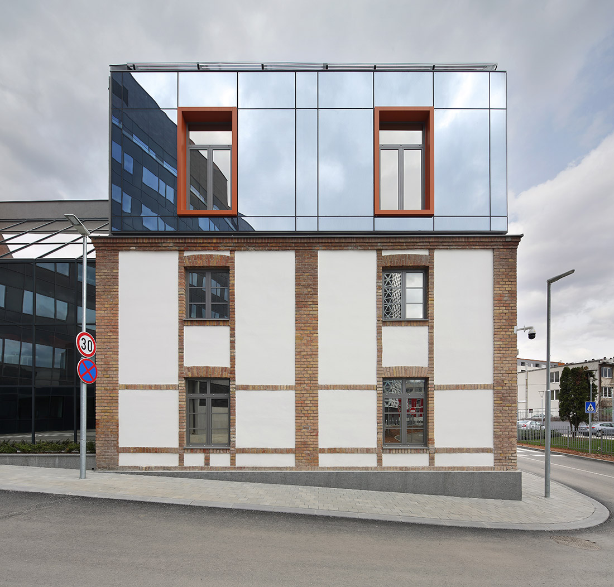
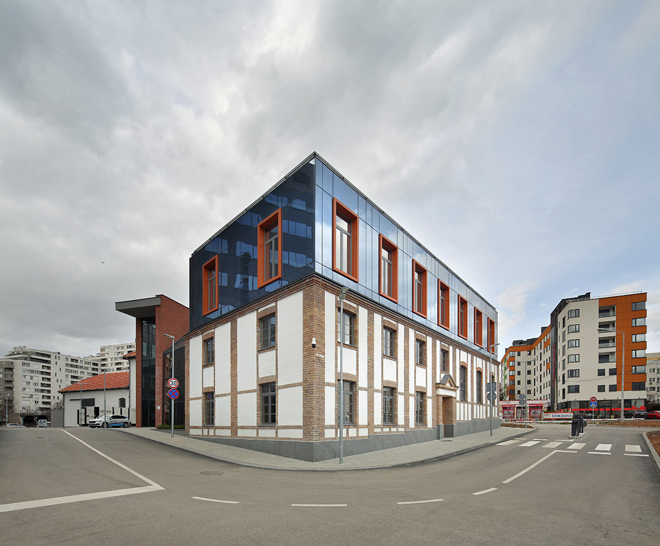
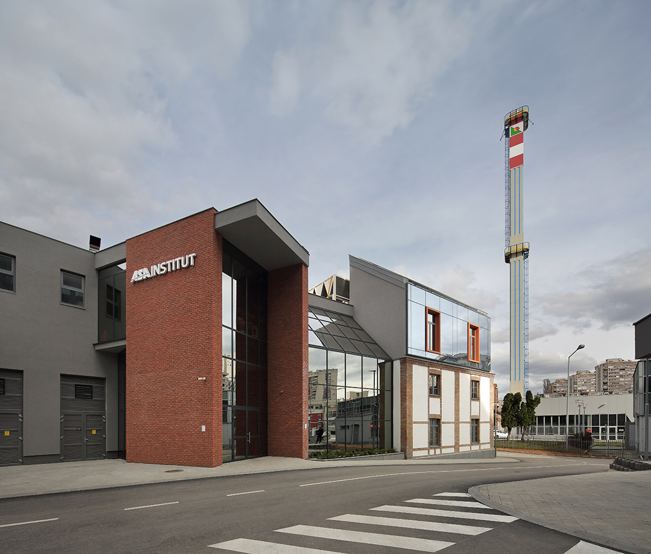
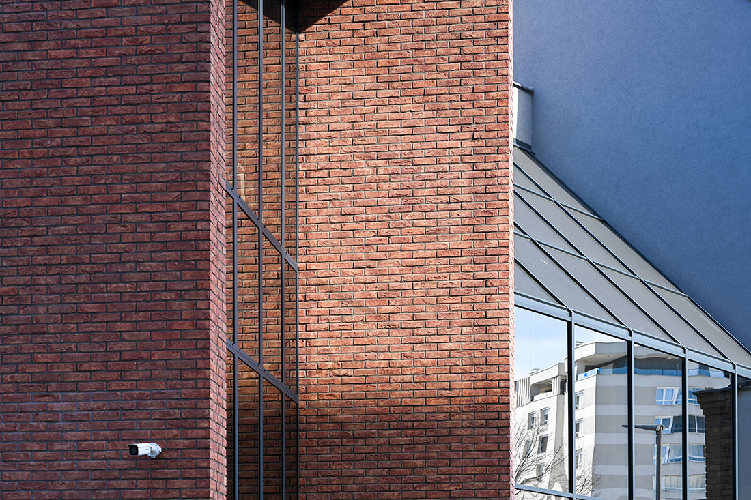
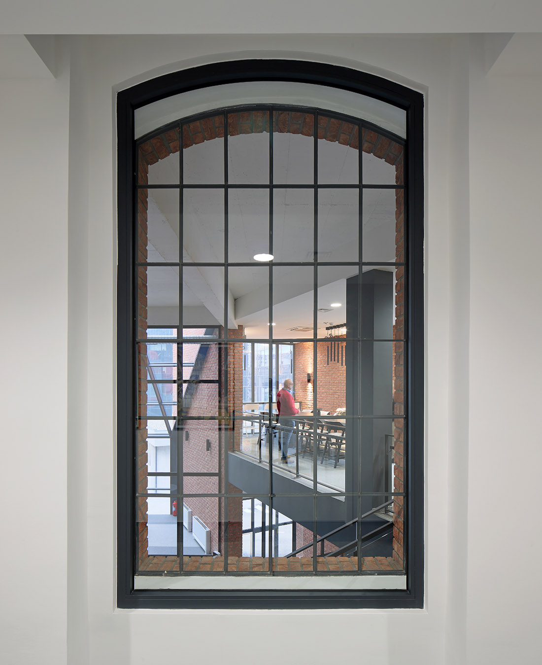
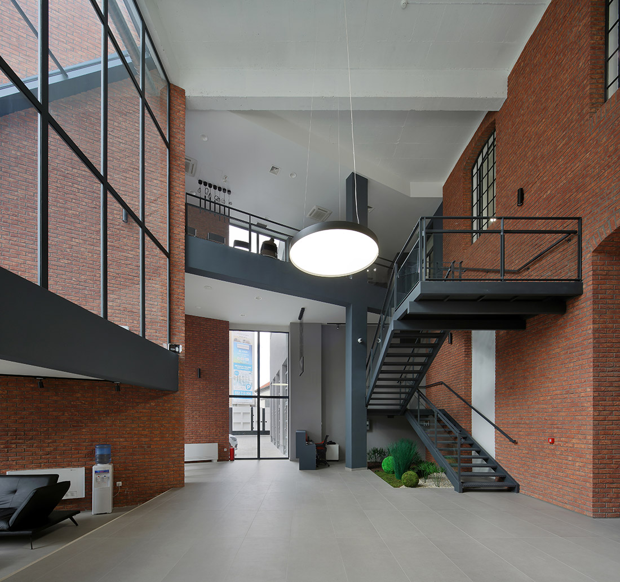
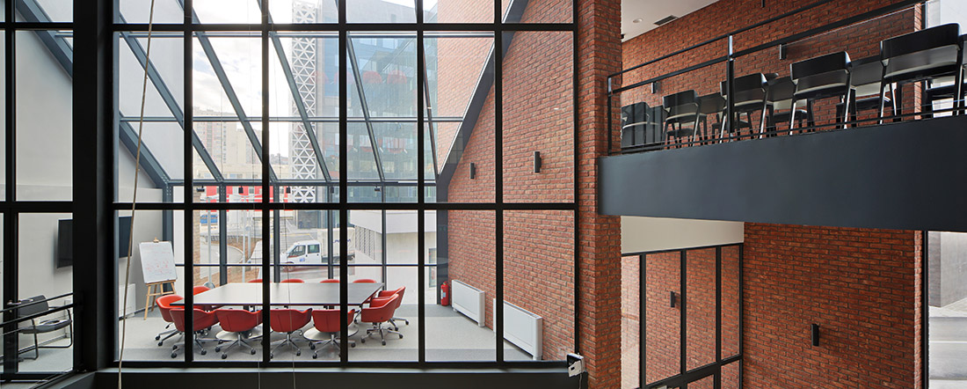
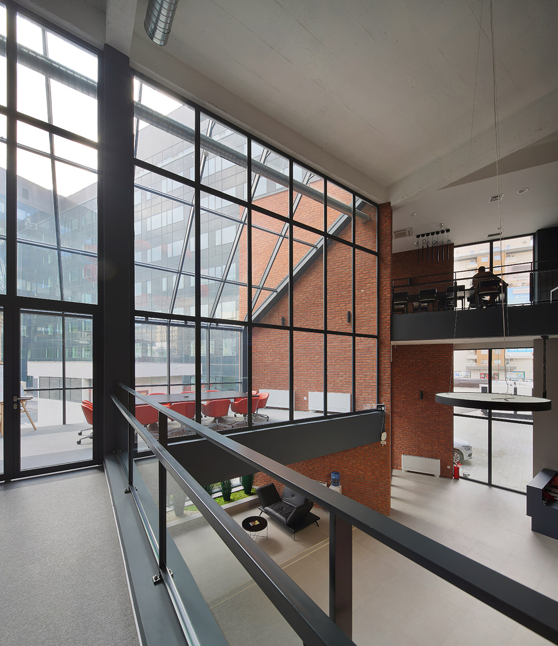
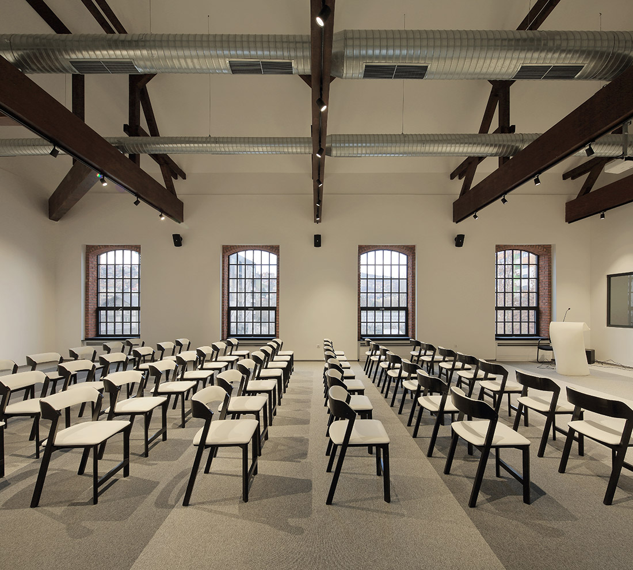

Credits
Architecture
Urbing studio; Nedzad Mulaomerovic, Amina Kovacevic
Client
ASA Gradnja
Year of completion
2023
Location
Sarajevo, Bosnia and Herzegovina
Total area
1.805 m2
Site area
1.153 m2
Photos
Anida Kreco, VTF studio
Project Partners
Constructor: Neimari Sarajevo; Ensar Mulaomerovic, GBM Group Sarajevo; Benjamin Mešić, ConTec BH Sarajevo; Rasim Sehagic, Electra Sarajevo; Hamdija Torlak, HP Hidroprojekt Sarajevo; Selim Causevic, Paters Sarajevo; Damir Cavar



