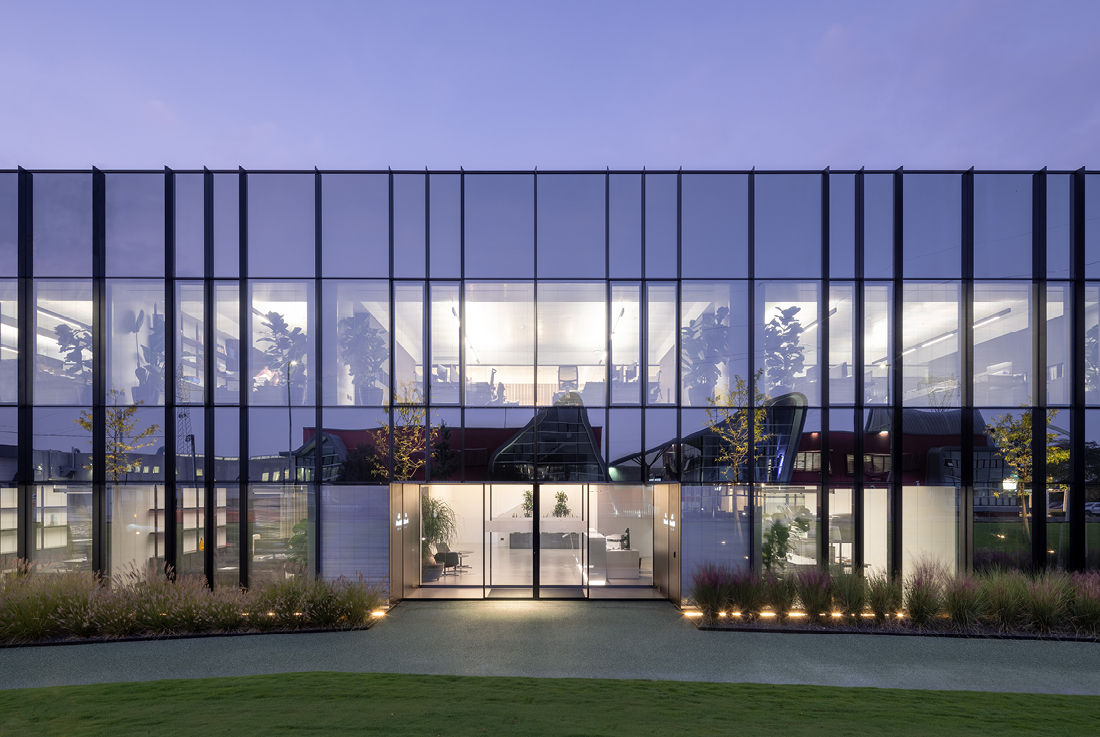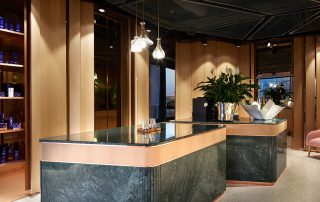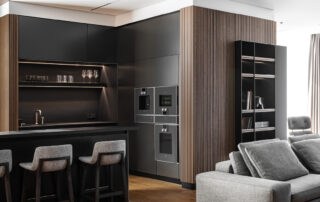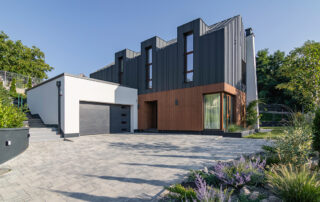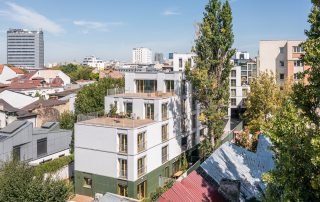The new Arredo 3 headquarters is part of an extensive project to reorganize the production site through a comprehensive masterplan. This plan reorders the various zones and harmonizes new and existing spaces – connecting pathways, green areas, offices, and the production facility.
The new headquarters occupies a pre-existing building, a typical industrial “shed,” which has been adapted to accommodate its new functions. The original concrete-panel façade was dismantled and replaced with a glass façade featuring slender black aluminum uprights. This intervention enlivens the street-facing elevation, enhancing transparency and reflections.
Internally, the spaces have been meticulously reorganized along a central distribution axis. The focal point is a new double-height hall, which serves as a hub between the historic headquarters and the new office wing, linked by a covered bridge. On the first floor, three internal patios were created by removing segments of the existing industrial roof structure. These openings are now clad in golden aluminum, adding a contemporary and refined finish.











Credits
Architecture
gherardi architetti; Edoardo Gherardi, Nicola Frigo, Nicoló Murianni
Client
Arredo 3
Year of completion
2023
Location
Scorzé, Venice, Italy
Total area
6.000 m2
Site area
10.000 m2
Photos
Marco Zanta


