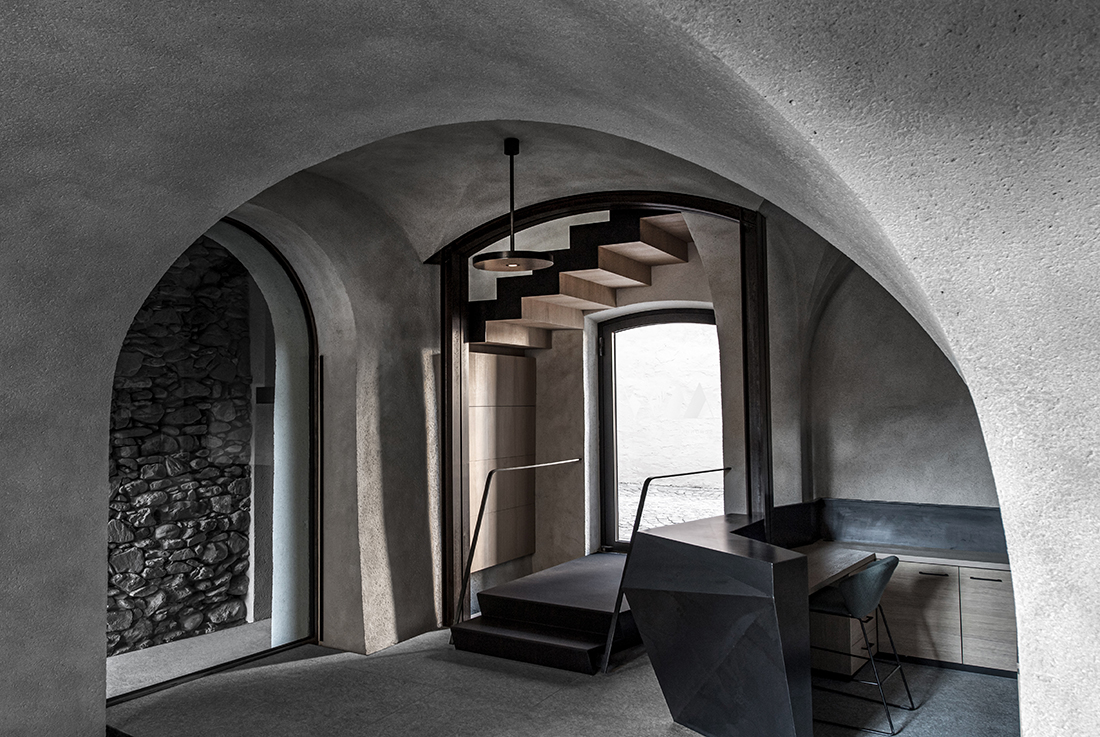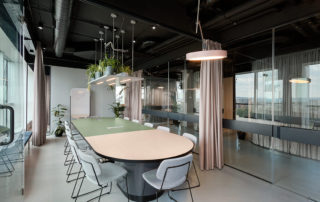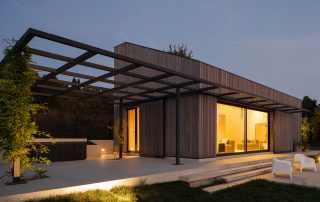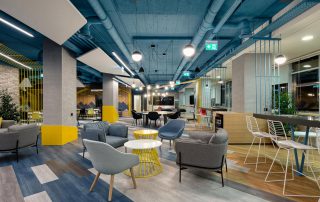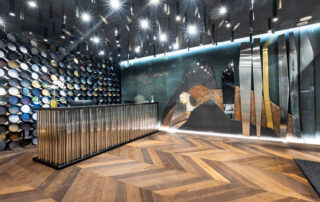Unoccupied for decades and partially dilapidated, the medieval townhouse has been restored with great sensitivity and a new lease of life. After an urgently needed structural redesign, the wood-paneled living room and the vaulted central corridor on the upper floor have been freed from disturbing fixtures and are now spacious living rooms with historical flair that meet today’s tourism living standards. The sinister vaulted cellar has been converted into a modern beauty studio, with the central pillar expertly restored and supplemented with functional fixtures in black steel. Stylish seating furniture adds color accents and transforms the former cellar into a friendly ambiance. Thanks to the new wooden windows with insulating glazing and the insulation of the roof, the listed house has now been thermally improved and classified as a KlimaHouse R.
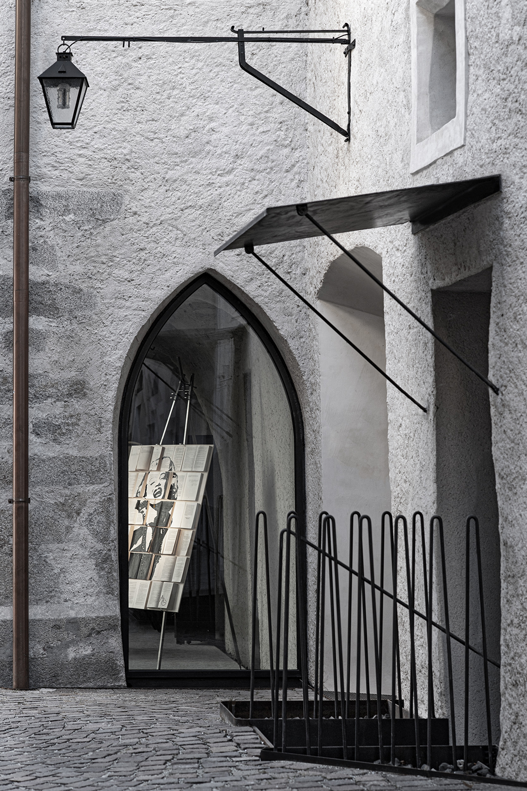
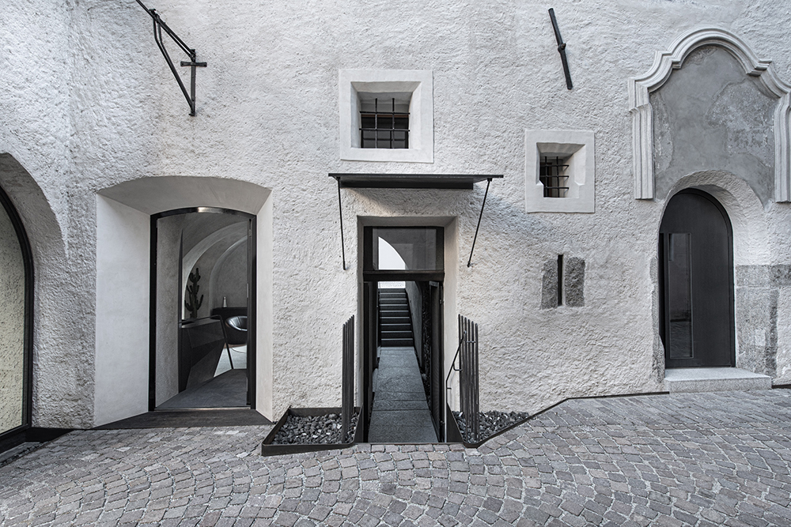
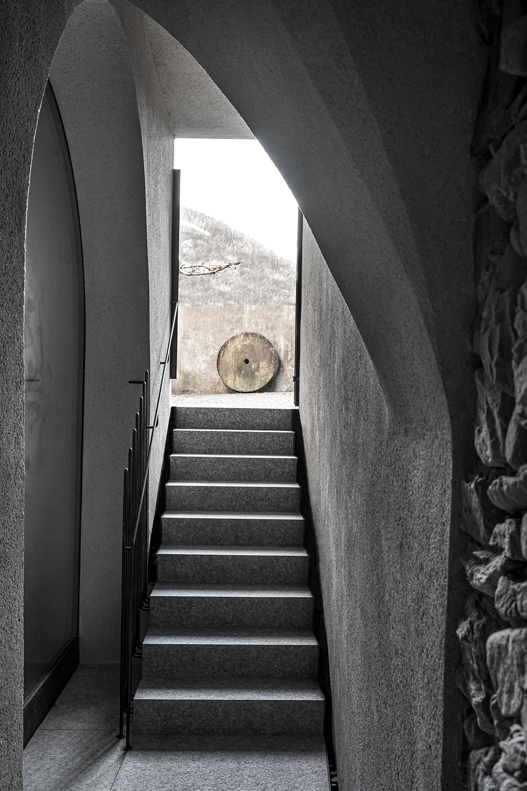
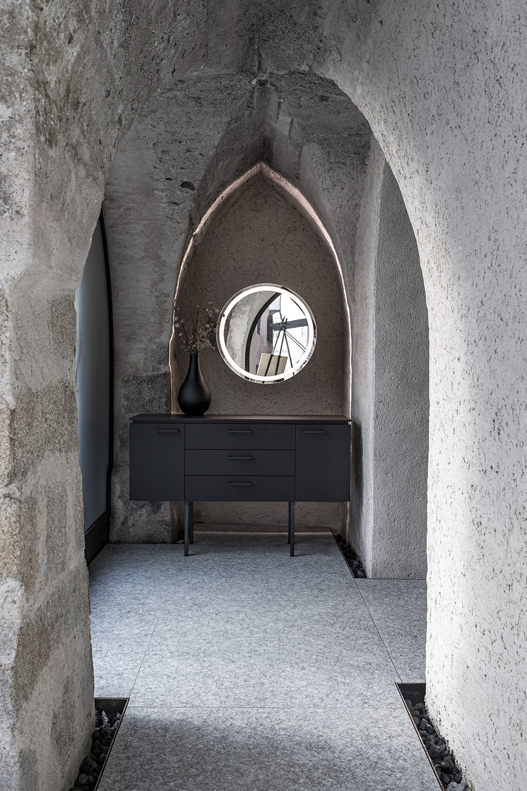
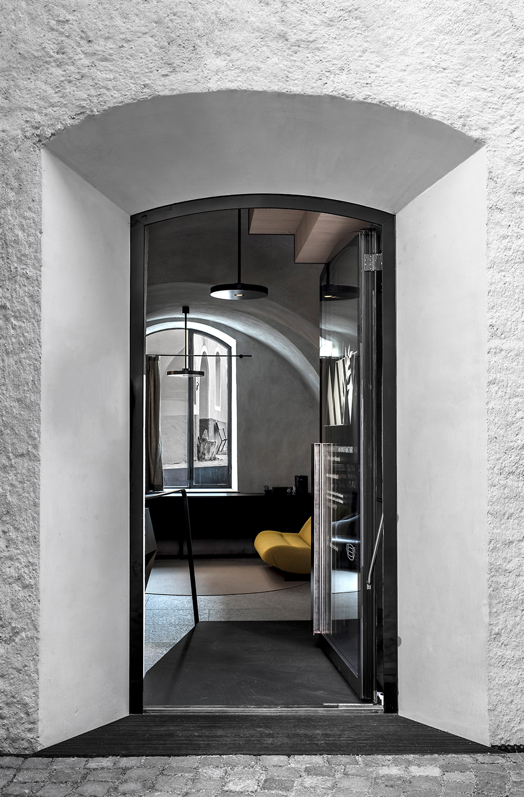
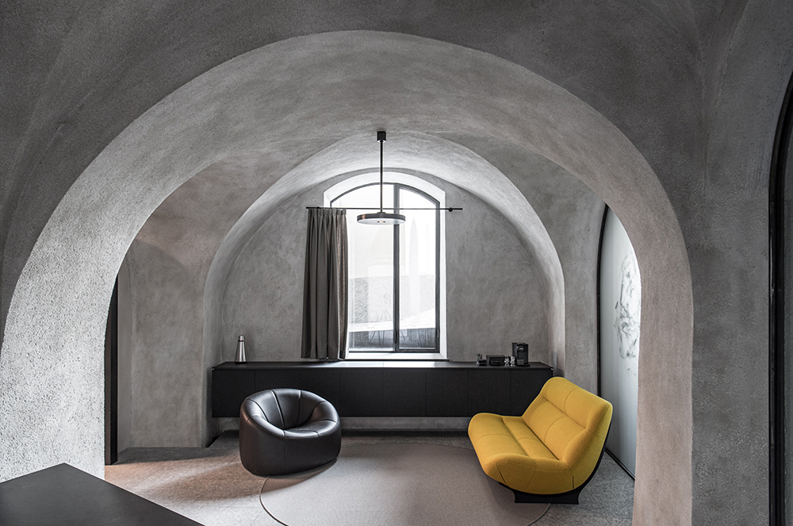
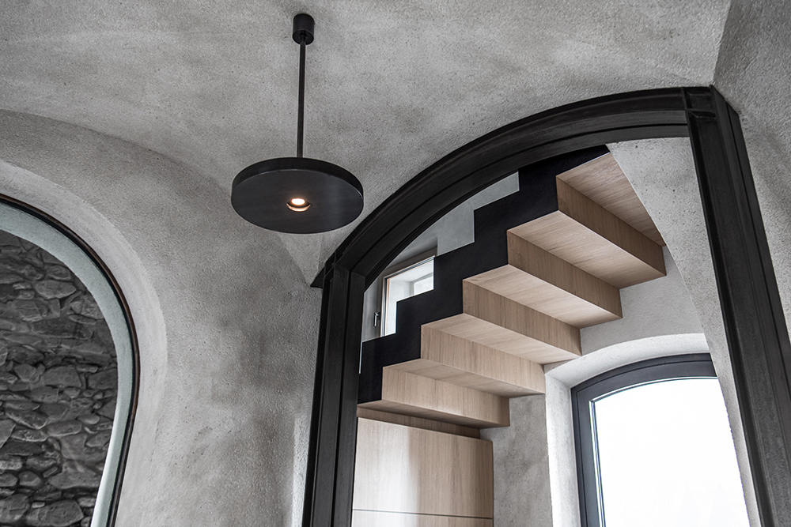
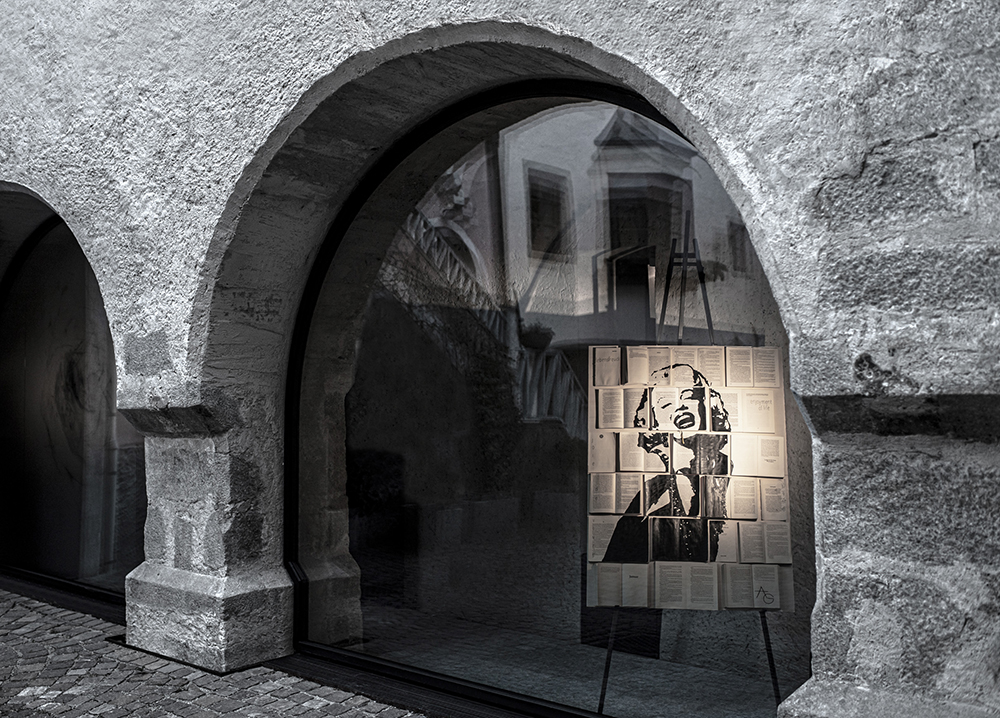
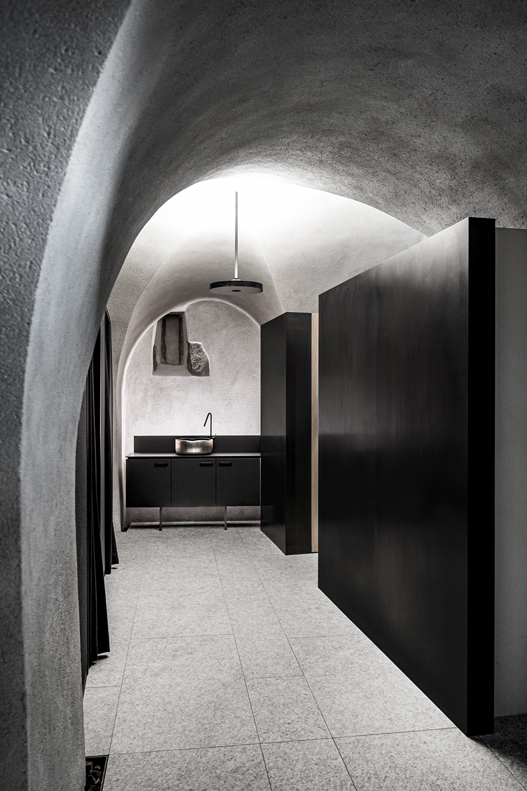
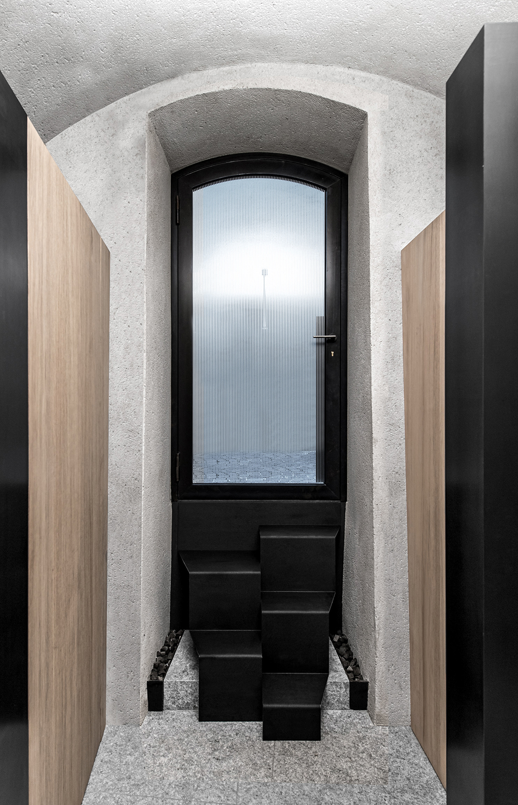

Credits
Architecture
Stefan Gamper
Tourism Entrepreneur
Architekturbüro Stefan Gamper
Year of completion
2023
Location
Klausen, Italy
Photos
Helmuth Rier
Project partners
Contractor: Deporta Manuel; carpenter: Prader Meistertischlerei


