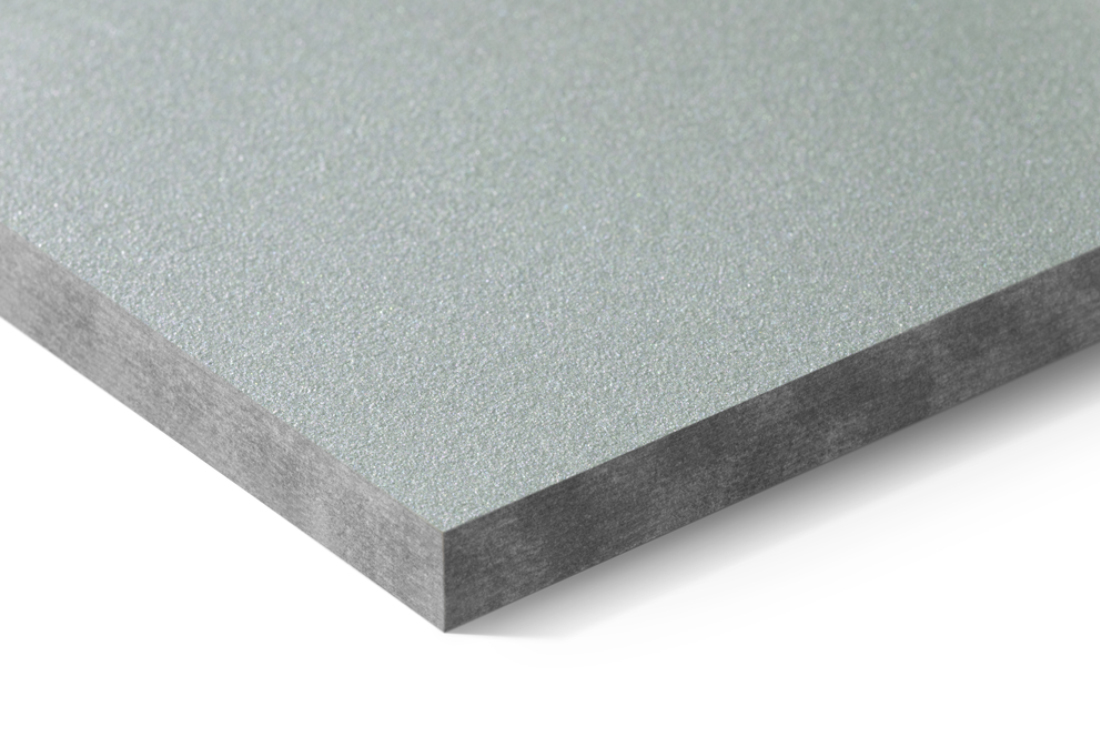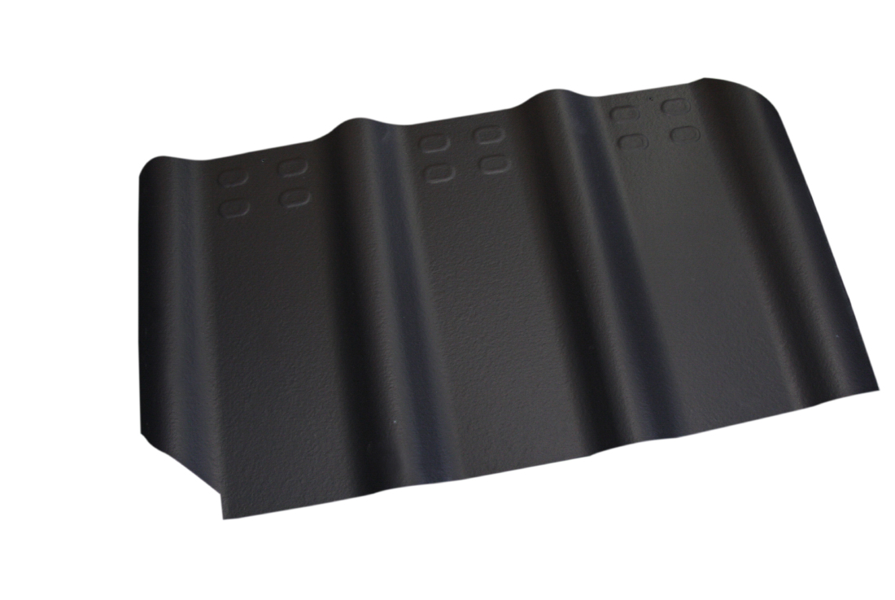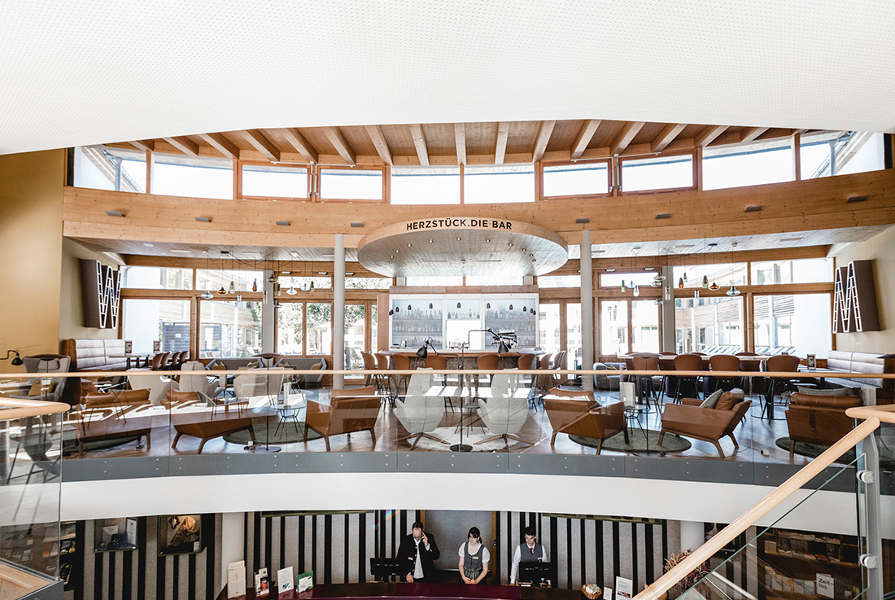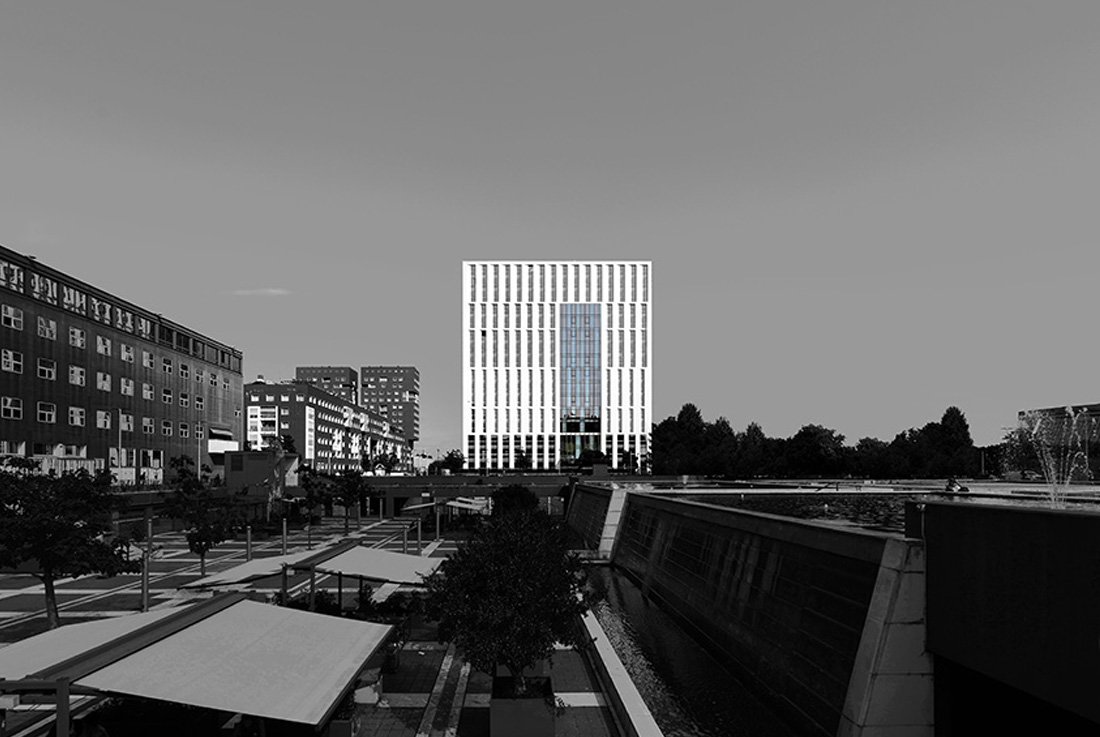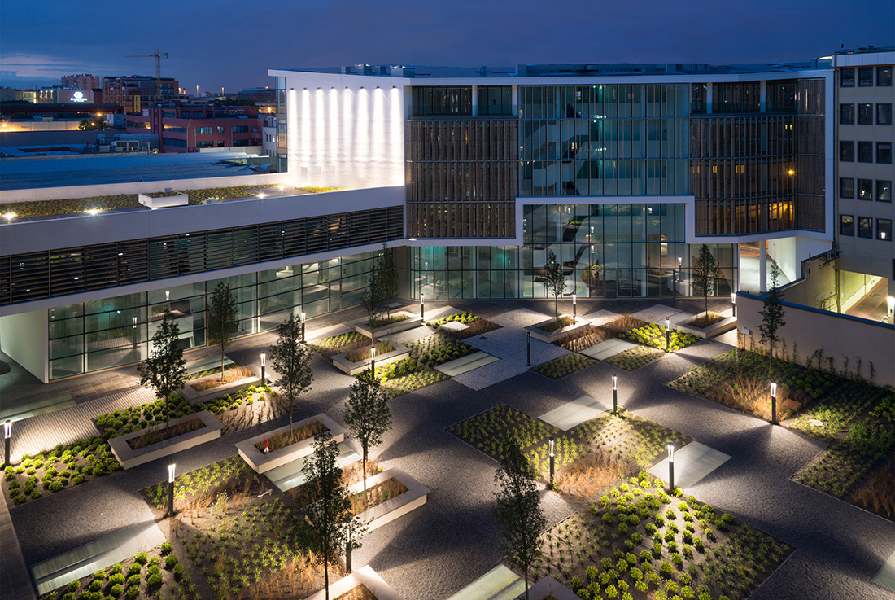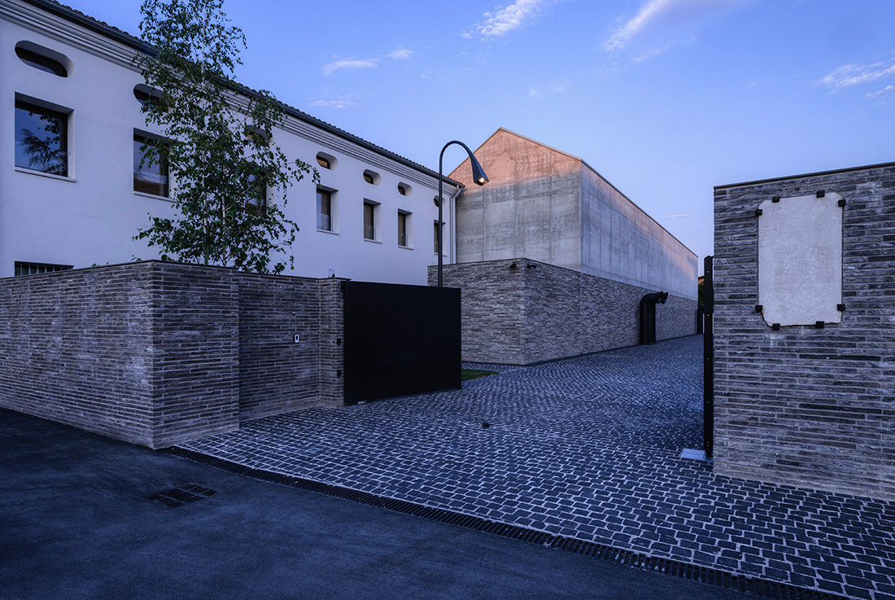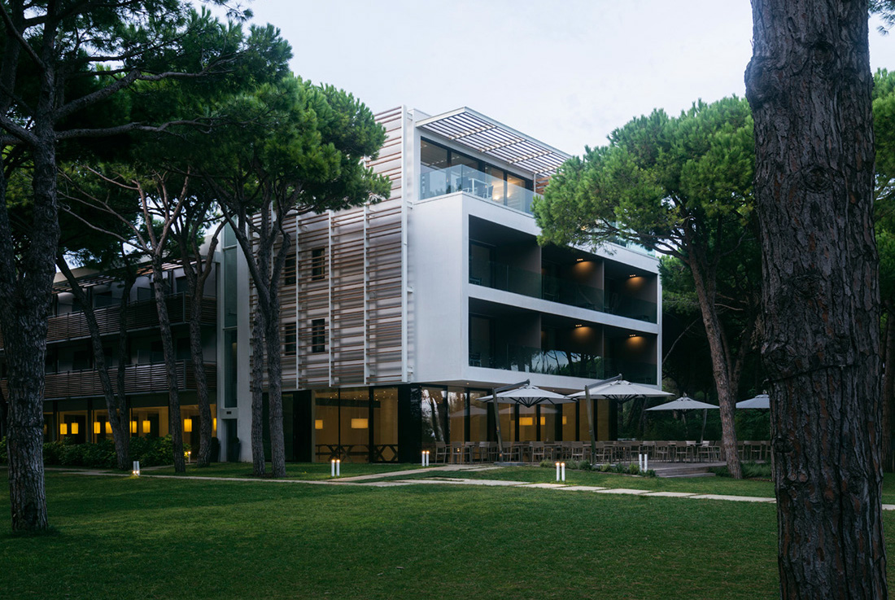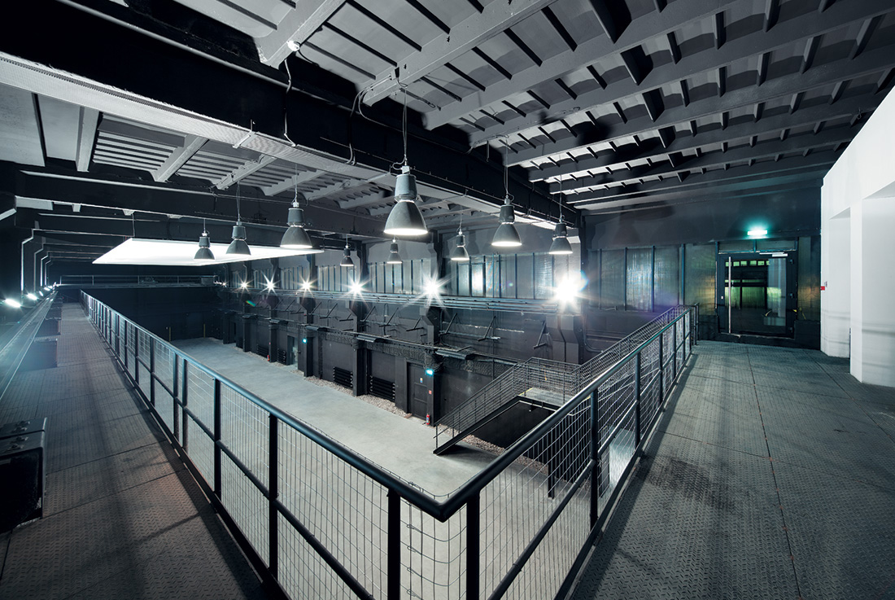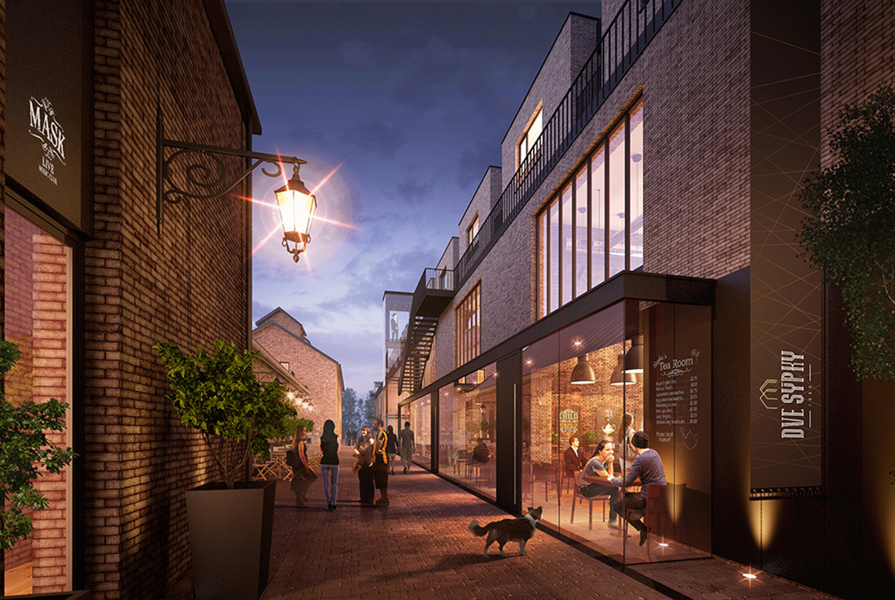ARCHITECTURE
Facade panels Swisspearl Largo REFLEX
The color line of Swisspearl Reflex façade panels consists of 12 new and slightly shiny color tones. Fiber-cement panels with a reflective coating allows you to design the facade in subtle metallic shades. Swisspearl façade panels combine sustainable functionality, safety and the highest quality. Swisspearl fibe- cement façade panels are designed according to the ventilated façade system. The inner layers provide the building with load-bearing capacity and thermal and
New corrugated sheets STRUCTA
The new corrugated sheets Structa impresses with its fluid geometry, strength and durability. The combination of waves and slate areas creates an elegant and structured look of the roof. Due to the pleasant and varied appearance the new Structa nicely integrates into the environment of urban centers and also in the countryside. Thanks to the large format of the panels, Structa can be installed quickly and economically. Structa is
Deluxe Montain Chalets
Set within the scenic mountain panorama of upper Styria, Austria, the “Deluxe Mountain Chalets” serve as an extension to the numerously awarded high - end restaurant “Wirtshaus Steirereck”. The ambition was to capture fantastic views across the valley, so the owners together with the architects decided to place the chalets on top of the mountain crest in order to provide 360 degrees views. Due to the existing
Hotel “Die Wasnerin”
The hotel “DIE WASNERIN” is a time-out retreat. Guests appreciate the tranquility and the gerenous space in this hotel. The demand for new relexation rooms with panoramic views was high – and the empty space on the roof was just perfect. From there, you can enjoy the unique 360° mountain panorama to the Loser mountain and the Dachstein-glacier. The hotel owners wanted to offer their guests even
Milano Internazionale
The aim of this project is to design a new high-quality student accommodation located in front of Milan University in the Bicocca area. The building is characterized by playful facade with variations of glazed white solid elements that reference the homogeneous context designed by Vittorio Gregotti. The glass surfaces are used to highlight from outside the functions of internal building areas. The smaller sections were implemented for
Green Place
The project on Viale Certosa is the product of a competition won by GaS Studio with the French developer Stam Europe. The client's objective was that of creating a modern office complex within a courtyard scheme as dictated by the site and zoning considerations. The building is characterised by the extensive use of glass and aluminium, string courses on concrete structures, and a bamboo sun-shading system which
Eraldo Hub
This project is the final phase of the renovation of an urban area in a small town in the countryside outside Venice. The complex, with a multifunctional purpose (mainly fashion showroom, office, and logistics spaces), is built on an irregular site, including and integrating an existing, listed building, that has been restored and involved in the new volumes. The architectural language declines - in a contemporary way -
Hotel Mediterraneo
The existing building of the hotel designed in the 1950s has been integrated with an additional volume, overlooking the pine trees and the beach, that houses the suites and the restaurant on the ground floor. The project includes also the design of the swimming pools, solarium and pool bar by the beach. Credits Authors Parisotto+Formenton Architetti In collaboration with: Studio Progest
DF Design factory Bratislava
The former locksmith manufactory of the Apollo refinery, the later ZSE/E.ON (Slovak electricity and gassupplier) assembly hall, had been given a new chance to survive in 2005 when the original industrial atmosphere was revived by three architects Martin Paško, Zoran Michalčák and Zuzana Zacharová. The goal of the conversion was to create a new creative basis for the support and development of timeless design and architecture. There
RG Refinery Gallery Bratislava
Refinery Gallery is a unique and highly attractive space designed for organizing corporate events, fashion shows, music events and other cultural and social events. It was created by the conversion of two industrial halls and adjacent spaces on the initiative of the management of company Slovnaft. This pilot project is an example for other vacant industrial facilities at the Slovnaft refinery, which are gradually being emptied by
EP Power Plant Piešťany
The National Cultural Monument, the former municipal fuel oil power plant, was built in 1906. In 2009, the company ZSE /E.ON (Slovak electricity and gassupplier) decided to revitalize it for wider social use to support, in particular, the development of science and technology education for children and young people. The winning project of the student architectural competition was announced in 2008 and students Michal Ganobjak and Vladimír
2S Dve sýpky / Two granaries
Project Dve Sýpky (Two grainaries) combines sensitive urbanism, valuable public spaces with a comfortable living and an amazing atmosphere, which relies on the historical character of the former object of two granaries. In the symbiosis of historical heritage, current modern trends in living and leisure in the community, the project of many benefits was created. Future residents of the district will find homes in the two low-rise


