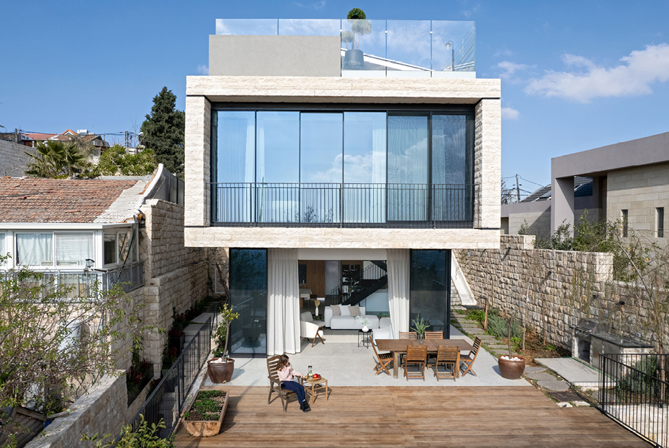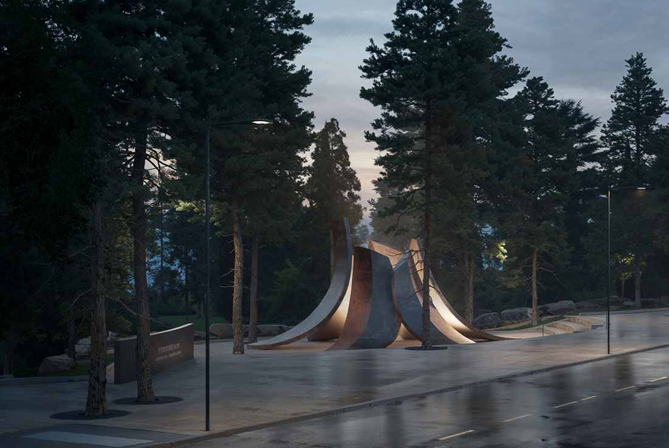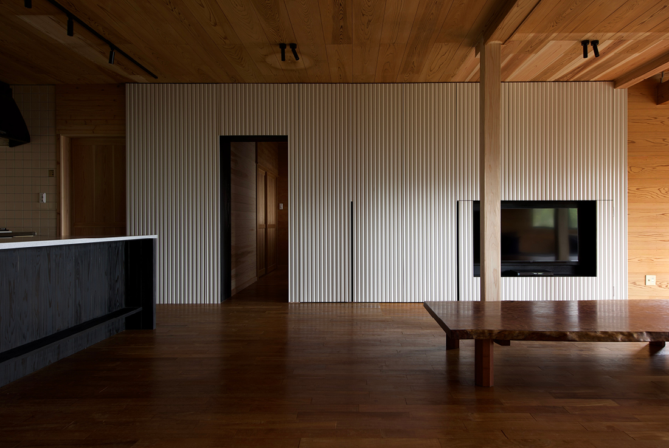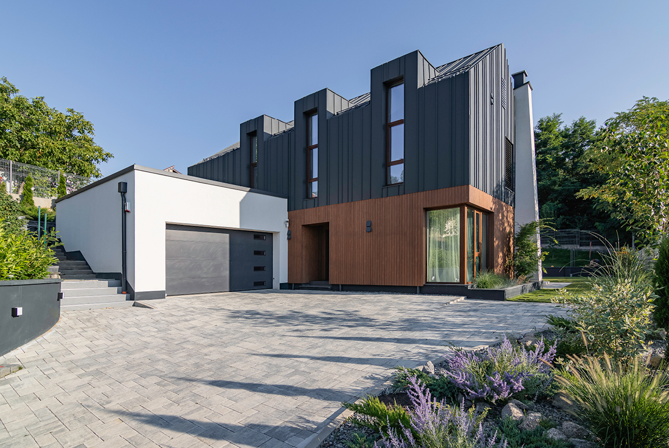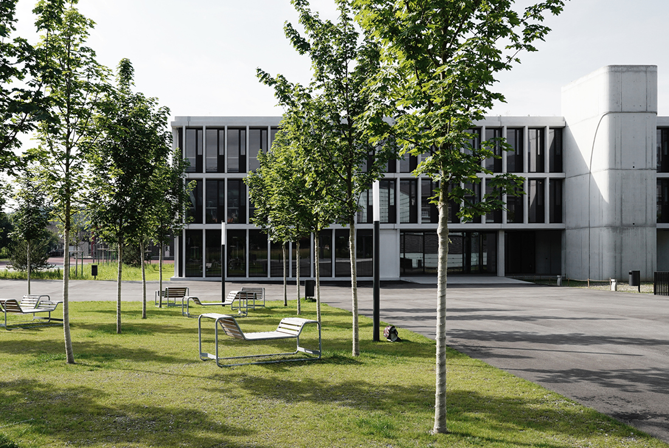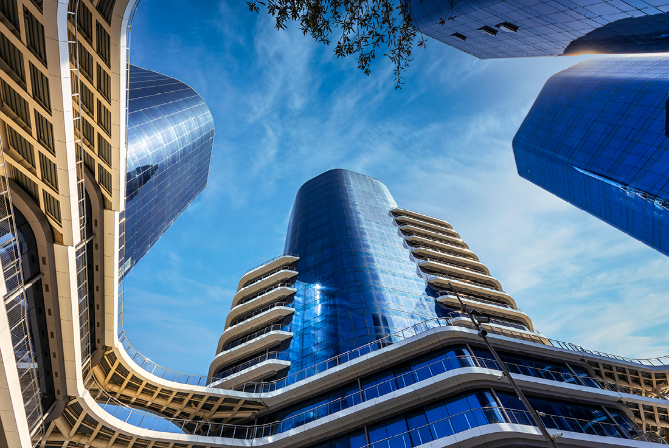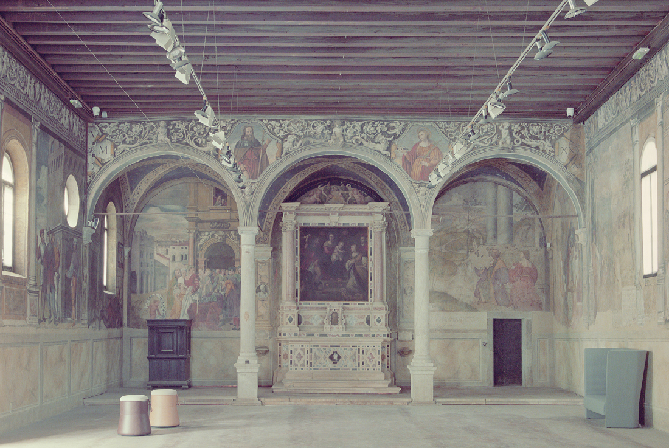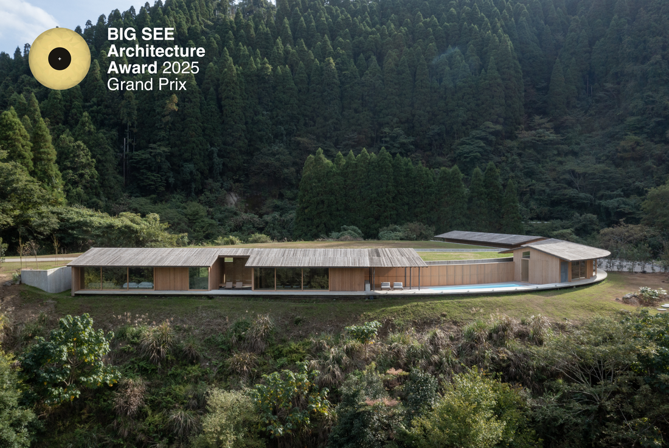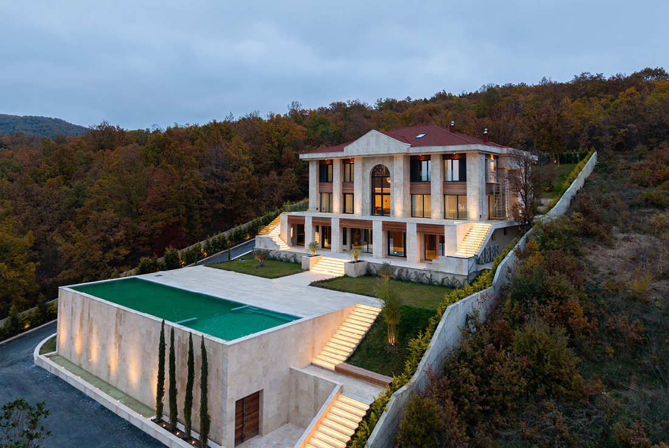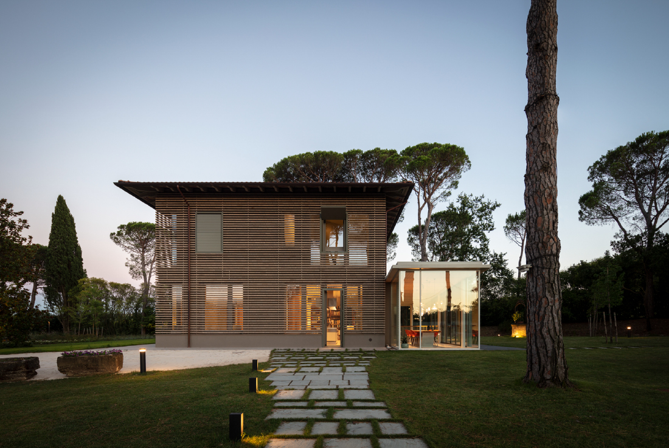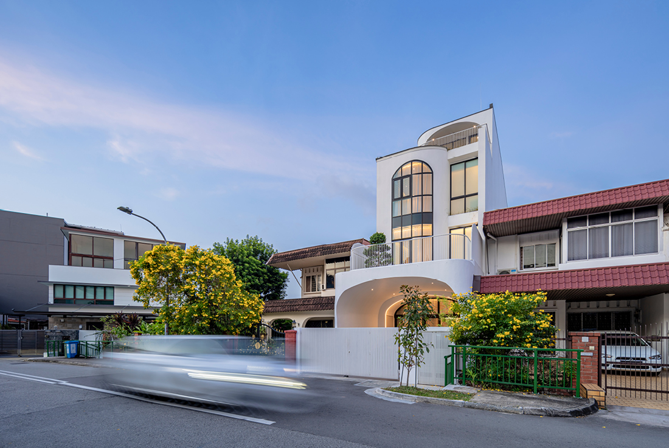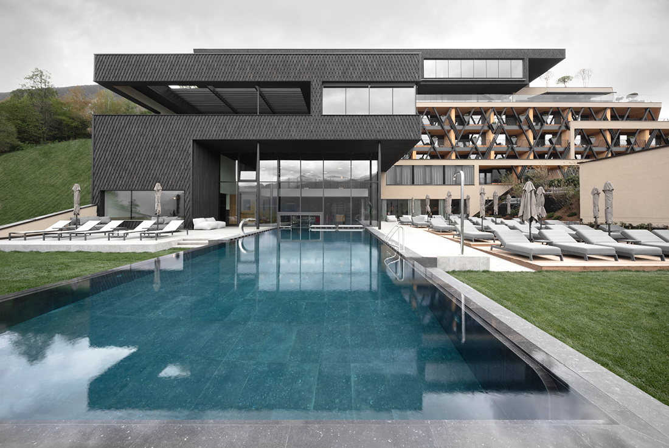ARCHITECTURE
SCH House
In a quiet neighborhood on the outskirts of Jerusalem, on a narrow, elongated plot, stands the SCH House - a modernist villa where stone and glass, desert and mountain converge. The design fuses Jerusalem’s architectural heritage with contemporary principles, balancing the gravitas of Jerusalem stone with the lightness of modern transparency. The project addresses the challenges of the narrow site by creatively manipulating the topography. A ground floor enclosed
The Iron Swords Monument
The Iron Swords Monument commemorates Jerusalem’s fallen civilians, honoring the victims of October 7 and the war that followed. Centered around the Star of David, iron plates rise from its vertices like fractured roots, forming a severed tree - symbolizing destruction, loss, and the enduring scars left on Israeli and Jewish society. At the heart of the monument lies a sacred space engraved with the names of the fallen.
T Villa Renovation
This is a renovated mansion perched on a hill overlooking the sea. The rich nature of Yakushima is ever-changing, each moment revealing delicate beauty. Light reflects as if bleeding through the glossy ribbed panels and glass, drawing the shifting scenery into the interior. You can enjoy the view directly from the window, as well as the changing colors and light through the seasons and time - the twinkling stars
M House
The geography of Feleacu is remarkable. In addition to the highly exposed slope offering spectacular views towards the city of Cluj-Napoca, which is characterized by typical urban sprawl at its edges, the rest of the village features only short perspectives and winding roads that pass over small hilltops or through valleys, which quickly change direction. Many areas, although close to the center of the village, seem completely isolated -
NEU Schoolbuilding extension at Location Neuendorf
The new building symbolizes a cohesive ensemble, complemented by interconnected outdoor spaces of varying character and quality. The clarity and openness of the façade extend into the interior of the school, where the layout is structured with a minimal number of elements - primarily a central staircase core, sanitary units, and utility shafts. Narrow exposed concrete panels create a rhythmic pattern across the façades, giving the building a dynamic
The Quad Central
In terms of design philosophy, we focused on creating visual interest through varied tower heights and strategic elements on the façades. Key design decisions included: a) An 8m x 8m grid to optimize parking, achieving 32m² per car space,b) Four separate towers of varying heights,c) Reduced floor plates on higher floors to minimize the volume of the towers in distant views,d) The insertion of balconies to provide shade, enhance
Renovation for multi-purpose use of the former Oratory of San Rocco, Padua
Located in one of the oldest areas of the city, the Oratory, built between 1521 and 1542, stands in front of the Church of St. Lucy. The building features a large frescoed hall on the mezzanine floor, used for exhibitions, and an upper floor accessed by a steep staircase, which houses the altar dossal by Tiziano Minio. Frescoes by Campagnola are also present, adding to the site's artistic significance.
HOUSE IN TOYOOKA
Passing through a wooded area, a plateau surrounded by the lush greenery of the valley emerges. Encircling the perimeter of the plateau is architecture without a traditional facade, its bamboo-covered roof being the only visible element. The aim was to create a space that allows visitors to immerse themselves in the view of the canyon without diminishing their awe for the natural surroundings - a place where the quiet
DUNE RESIDENCE
The project showcases a luxurious residence characterized by modern and elegant architecture. The building is arranged over three distinct levels, featuring a symmetrical structure that enhances its visual harmony. Its façade combines clean, simple elements with carefully selected materials, including natural stone, wooden accents, and expansive glass panels that create a bright and open atmosphere. One of the most striking features of the building is its exterior lighting, thoughtfully
Villa Stradella
Renovation of the Courtyard of Villa StradellaVilla Stradella is set within a garden of pine trees and is recognized as a complex of significant cultural and historical value. This critical aspect forms the foundation of the restoration concept: to enhance internal lighting without altering the proportions and harmony of the façade and volume. The decision was made to preserve the villa’s original façades and to intervene on the 'solids'
Library House (DaSilva House)
The house is designed for a family with a deep love of books, drawing inspiration from the classic rotunda library. It is built around a central, light-filled atrium, with open bookshelves wrapping around it, allowing the presence of books to shape the atmosphere of the home. As an intermediate terrace house, the four-storey-high atrium brings light and air into the central areas, which would otherwise be deprived of natural
Hotel Santre
A special location in the Eisack Valley above Brixen, in St. Andrä, inspired the Goller family to create a unique 5-star hotel with 131 beds. Together with Comfort_Architecten, a contemporary project was realized — one that stands out for its positioning and design while forming a harmonious relationship with the rural surroundings. The new hotel extends in terraces over six floors on the steeply sloping site at the foot


