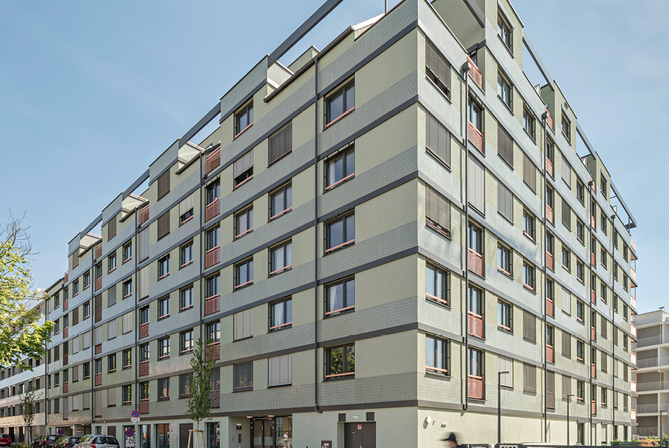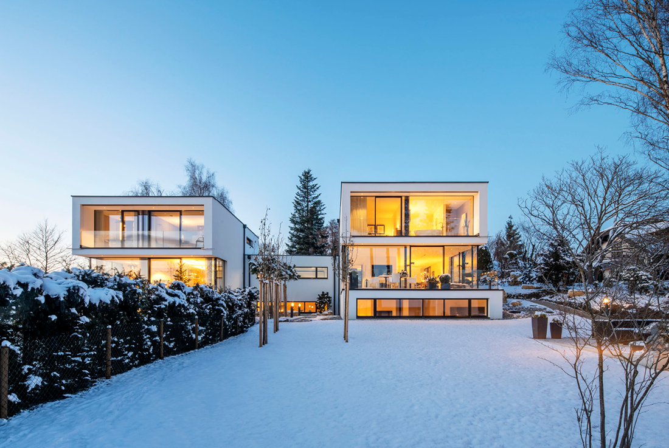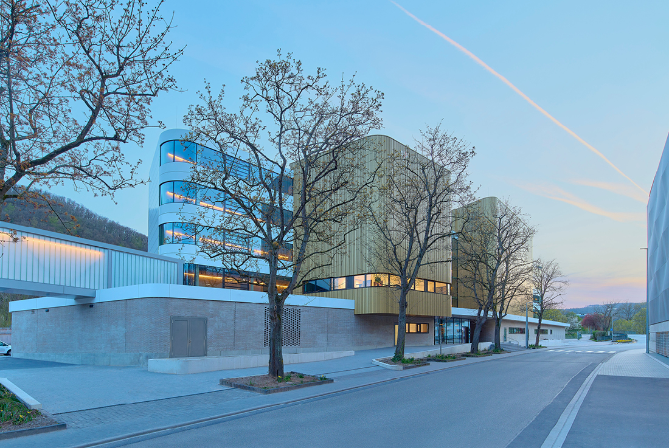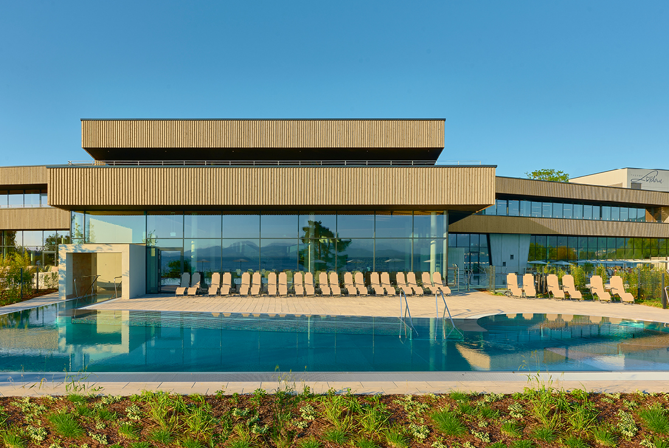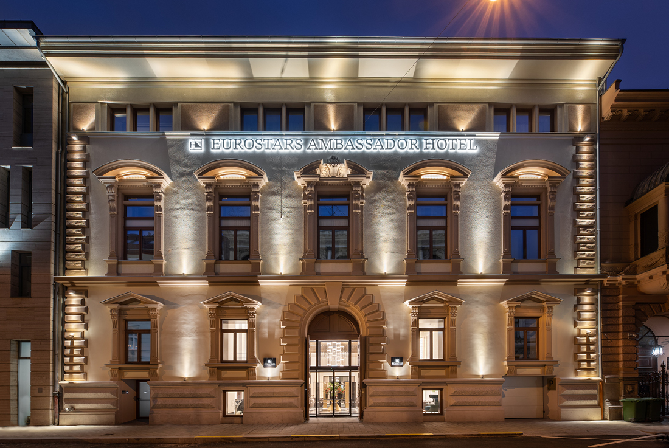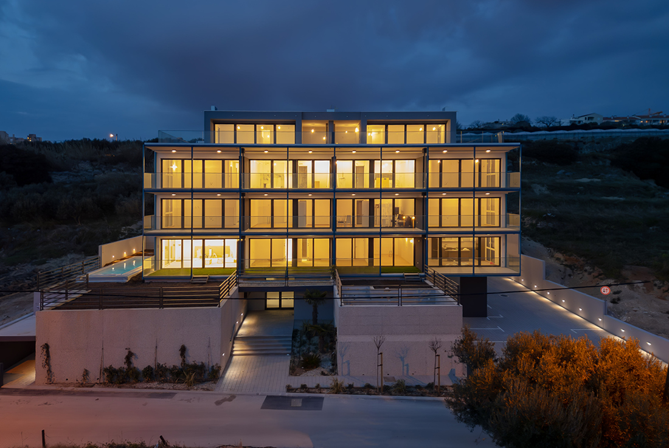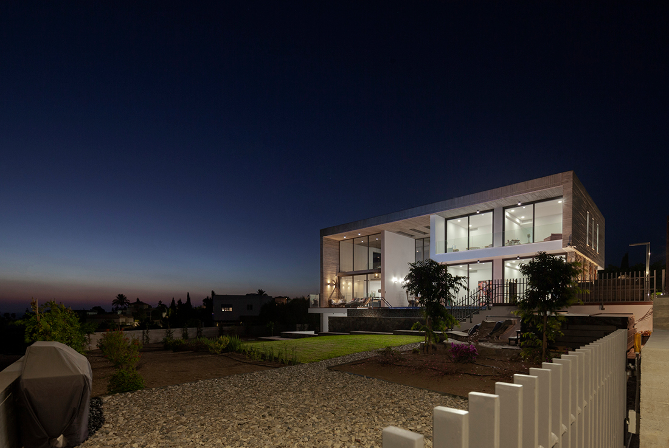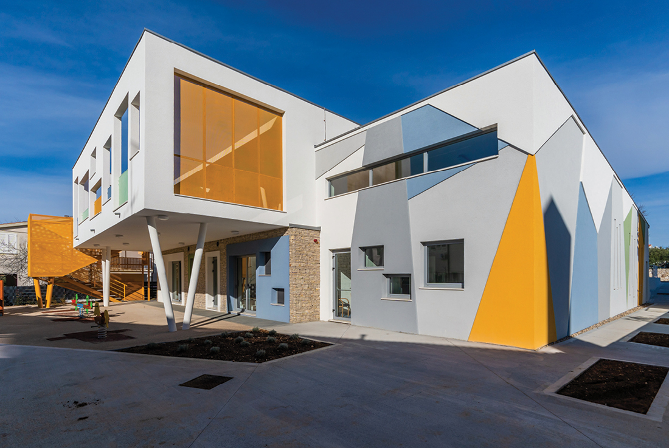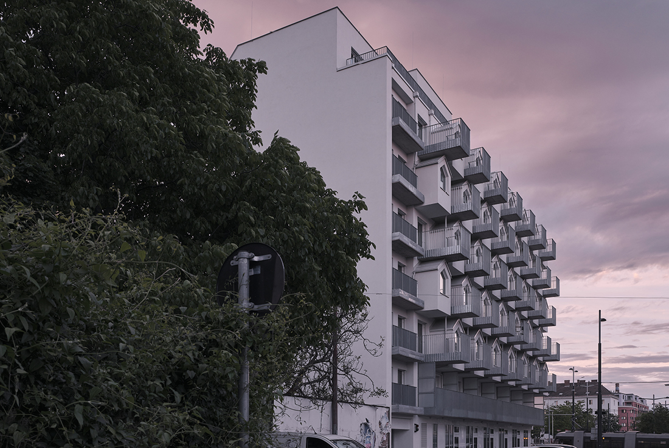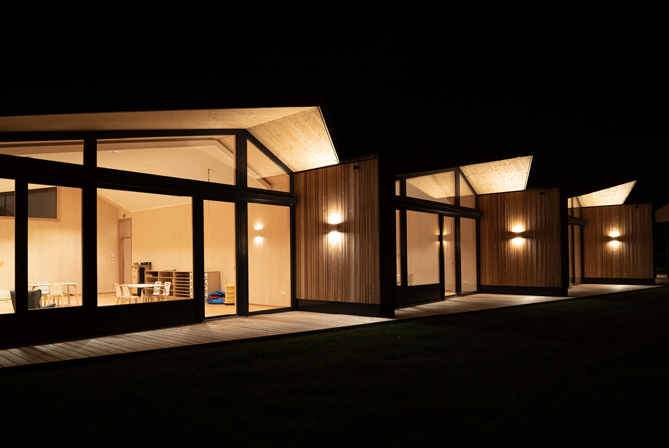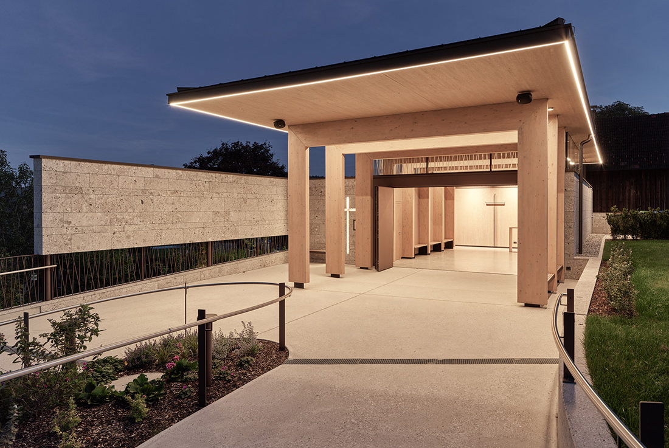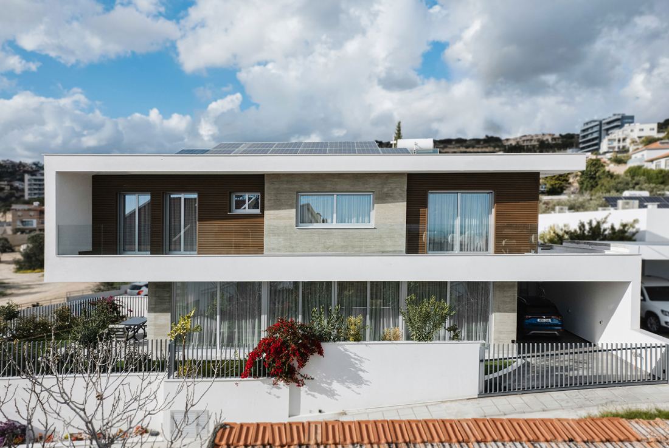ARCHITECTURE
Housing for single parents
The former Siemensgründe area in the west of Vienna is undergoing development into a new residential quarter, with approximately 530 units spread across several building sites. Among these, the "Orchidea" component is designated for subsidized housing for single parents. This component comprises 124 compact flats spread over 8 floors, arranged around a south-facing inner courtyard. For single parents, fostering good neighborliness and providing opportunities for social interaction are particularly important.
House SR in Starnberg
The desire for a double house without giving the visual impression of one initiated the design process for this project. To meet this requirement, we strategically placed one of the double garages between the two "houses" and sought a facade design that deviated from the conventional double-house aesthetic. This arrangement created an inner courtyard on the garden side, granting each residential unit an independent position akin to a single-family house.
Emser Thermenhotel
At the western entrance to Bad Ems, a new spa area has emerged on the banks of the Lahn River with the construction of the Emser Thermenhotel, positioned directly adjacent to the Emser Therme. The integration of the hotel and spa via a glass bathrobe corridor fosters synergies for energy-efficient operation and provides hotel guests with a diverse wellness experience. Architecturally, the elongated structure of the 4-star hotel mirrors the
Therme Lindau
Gently nestled in the landscape among its old trees, the Therme Lindau sits directly at Lake Constance. The sports and family pool, along with the wellness area, sauna landscape, and gastronomy, span two levels. While the exterior exudes clarity and tranquility, the interior of the building offers a diverse range of spatial experiences. The architectural design draws inspiration from the surrounding natural environment, with rock slabs, stones, and the oak
Eurostars Ambassador Hotel 4*
The Eurostars Ambassador Hotel 4* is situated in Budapest's city center, designated as a World Heritage Site. Originally designed by Zsigmond Quittner in 1886, the building was expanded by Alfréd Hajós in 1938, adding internal wings and a second floor to the street facade. One key focus of the renovation was restoring the building's original main facade and preserving the 6-meter-high hall behind it. Additionally, the remainder of the hotel
Residential building 23
The building is situated in the eastern part of Split, sloping towards the sea, within an area governed by strict planning regulations. The project's concept aimed to leverage these constraints as design assets. Within the specified parameters, we crafted the building volume as a "floating" box resting on hammered concrete retaining walls below. To enhance its visual appeal and identity, three metal "attachments" were incorporated into the solid plastered core
BX Residence
This luxury villa, situated in Peyia, Cyprus, draws its design inspiration from the captivating views of the surroundings. The primary focus is on openness and transparency towards the sea, achieved through clean geometric shapes in a contemporary, minimalist style. The roof serves as the main structural element, grounding the structure and extending over the southern facade and entrance walkway. Our aim was to seamlessly integrate the villa with its natural
Kindergarten “Mendula”
Within the undefined matrix of the Pirovac settlement, the “Mendula” kindergarten is designed as a structural assembly comprising 1 nursery unit and 3 kinder units spread over two floors. The building is integrated into the existing non-planned environment through a clear and simple floor plan organization. Divided into three orthogonal cubes, the kindergarten features different surface treatments and heights. On the first floor, an open playground is enclosed by a
Gudrun Apartments
Fifty apartments and six offices were constructed in a new building on an empty lot in Vienna. The first phase focused on the necessary rededication support work. In subsequent phases, optimal light conditions were achieved by orienting all apartments to face South-East. This measure also reduced noise pollution, as apartments facing a quieter side street acted as natural sound barriers. In line with the client’s request for modern temporary living
Kindergarten Mattighofen Nord
The municipal community of Mattighofen expressed its desire to utilize wood not only structurally but also visibly, creating an inviting architectural composition. The floorplan of the four-group kindergarten was developed based on the pedagogical concept of the "Open Kindergarten," where children have the freedom to independently explore various functional spaces instead of traditional group rooms. This approach fosters self-determination and promotes children's competencies across all areas. The corridor and foyer
Aufbahrungshalle Geboltskirchen
A modest structure, designed to harmonize with its surroundings and particularly with the adjacent church, completes the new sacred ensemble of Geboltskirchen. Situated at the south-western end of the cemetery complex, the building's covered front area faces both the cemetery and the town square, extending the latter to accommodate large funeral services while maintaining intimacy with a continued privacy wall. The redesign prioritized barrier-free access to the cemetery and the
Bioclimatic Residence in Limassol
The objective of this project was to develop an nZEB, bioclimatic house oriented towards the south to harness environmental conditions for optimal thermal comfort. Utilizing extensive southern glass surfaces enables abundant natural light, seamlessly connecting the interior and exterior spaces. Addressing sun protection needs, a white "Z"-shaped structure was devised, integrating the covered parking area with the main building volume. This structure serves as a passive sun protection system while


