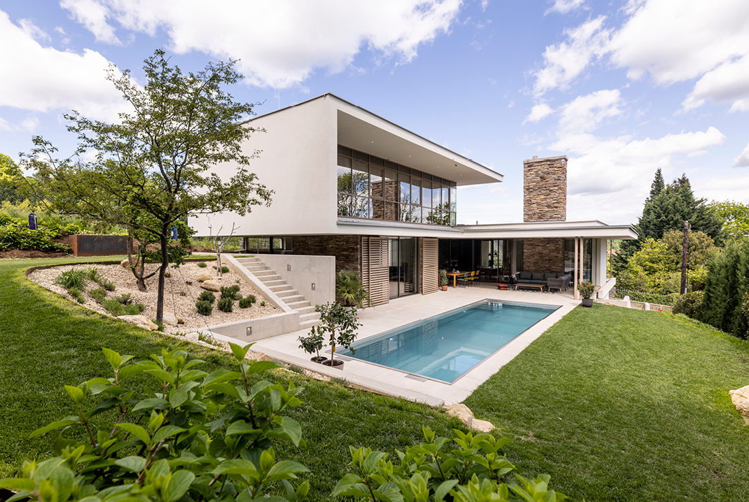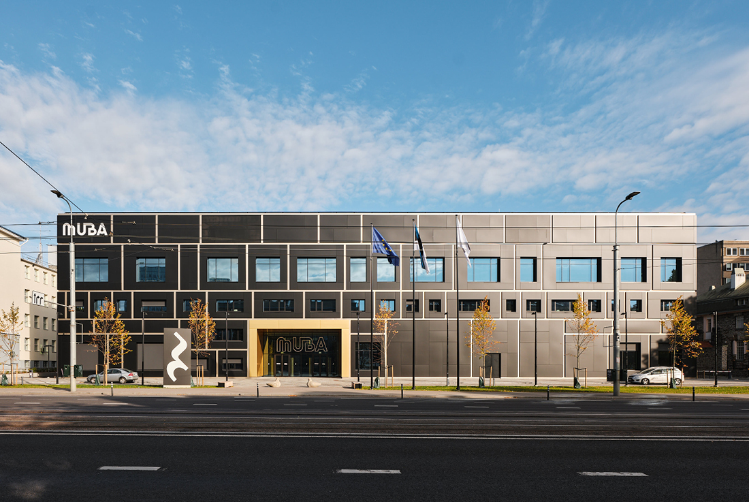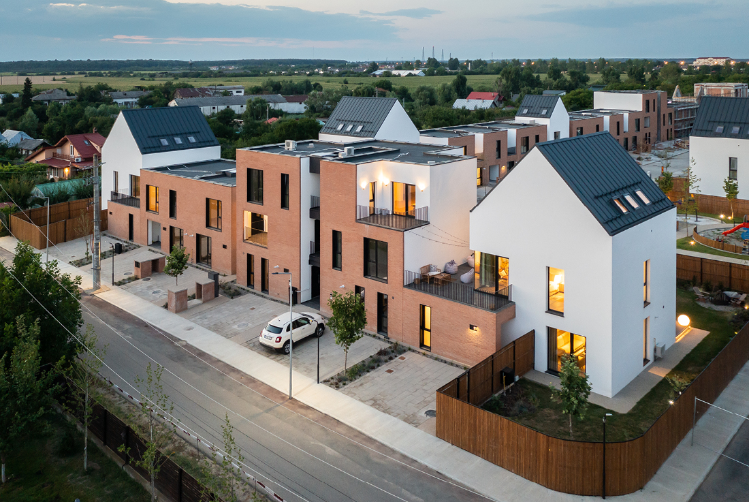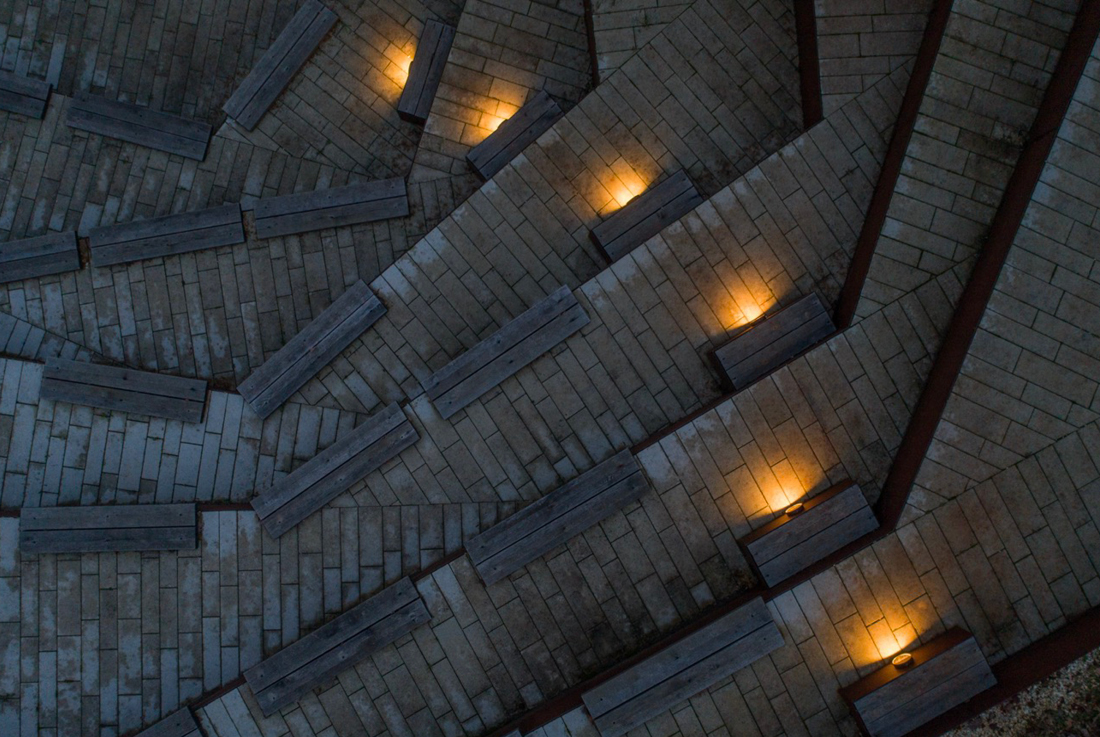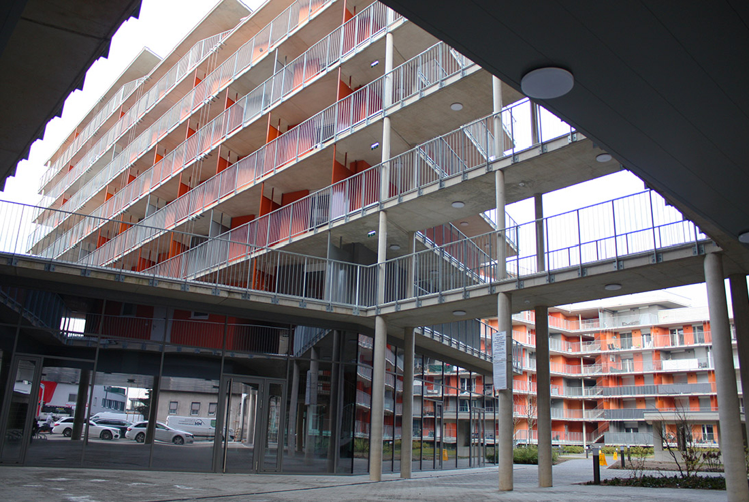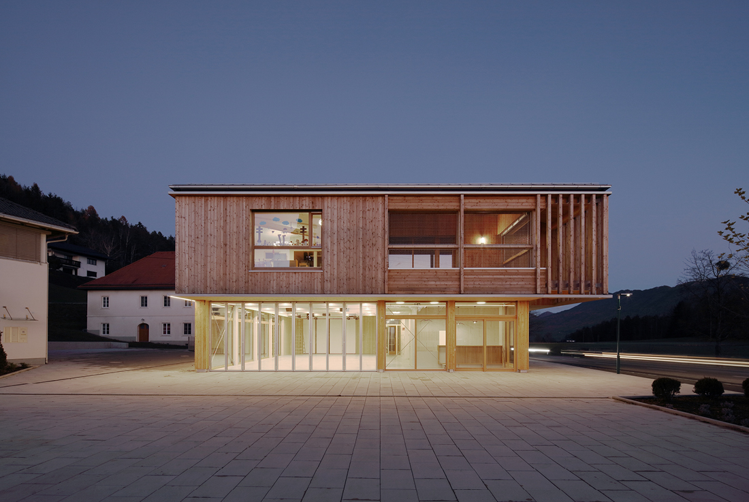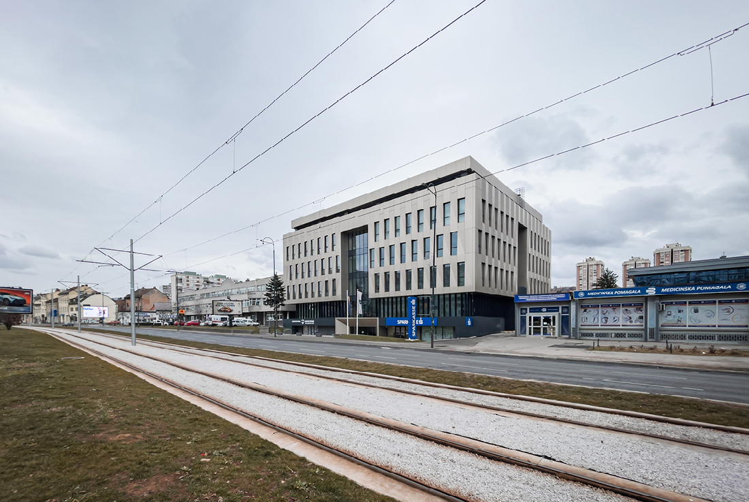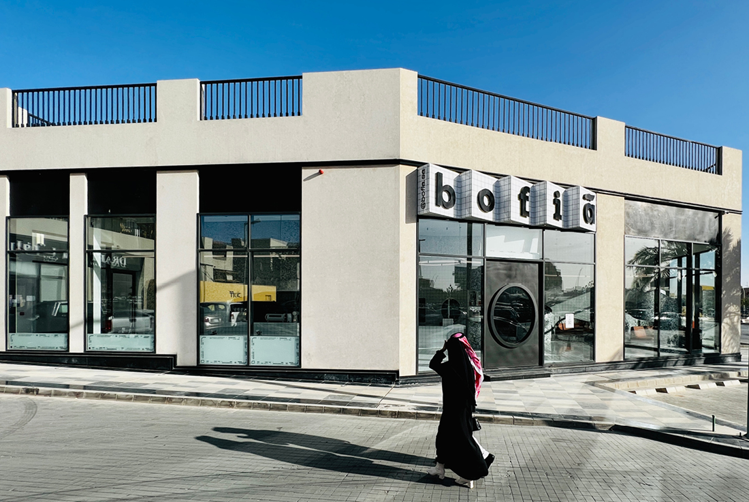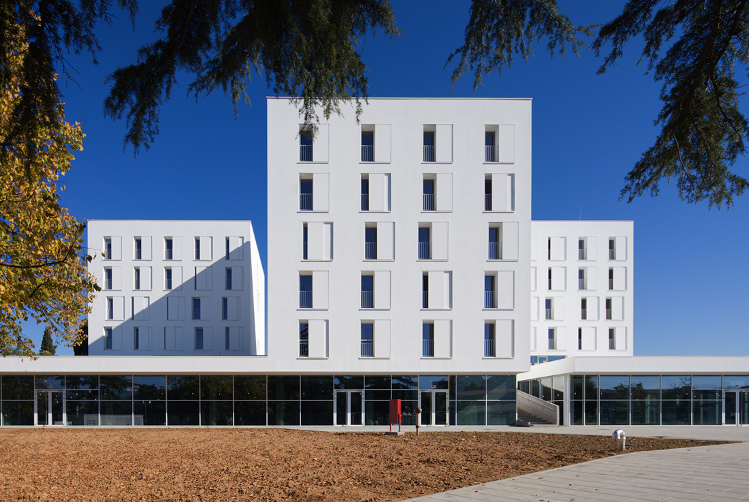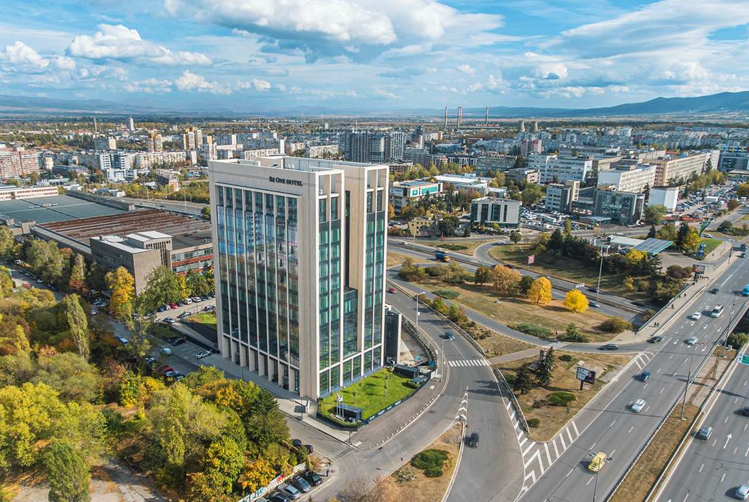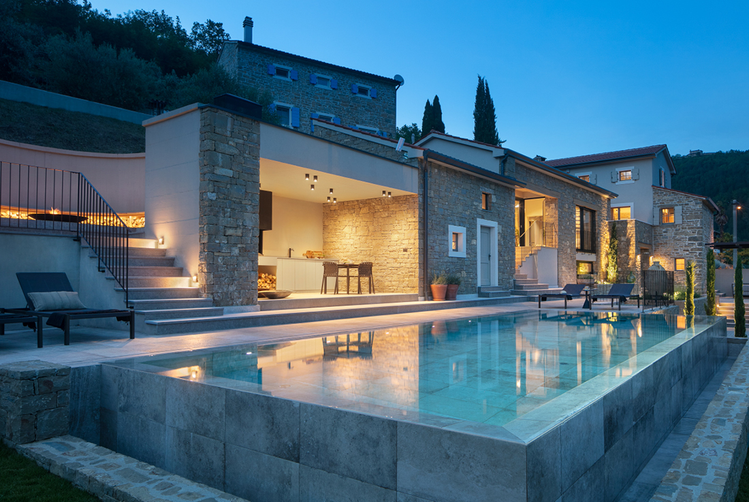ARCHITECTURE
Cherryroad House (Villa in der Kirschengasse)
In an excellent residential location in Graz, this three-story villa was built on a gentle slope. Access is from below the slope via Kirschengasse, leading directly to the garage areas on the lowest level. Pedestrian access is also available at this level, leading to a spacious entrance area with a separate checkroom and access to the atrium, garage, wellness, and fitness area featuring a steam bath and gym. A simple
Tallinn School of Music and Ballet
The underlying architectural idea was to create a special and mysterious place within the urban space – a Garden of Silence. Surrounded by the bustling city, this tranquil space offers a serene retreat for contemplation amidst the vibrant energy of dance, music, and life. The building is unique for its multifunctionality, going beyond a typical school setup. It houses four concert halls, rehearsal spaces, dance studios, a sound complex, sports
Hydroelectric power plant Töging
The existing and listed power station site from 1924 could no longer accommodate the new technical power plant components, necessitating new construction. To integrate the large-scale technology of a hydropower plant into the landscape, the massive new building was largely inserted underground into the terrain. The above-ground parts of the building are limited to an above-water and an underwater area, emerging from the slope as individual elements. In the water
Colina Lac Residence
Colina Lac embodies a vision of fostering a united community through thoughtful architecture and urban design, featuring 112 residences and communal outdoor areas. The development plans to extend with a second phase, incorporating educational, commercial, and recreational elements such as spa facilities and lakefront promenades. The 11 types of residential units are strategically situated on the terrain in a dynamic configuration diverging from conventional, repetitive row-house developments. Yet, the coherence
Bunker Sijana Park Forest
The comprehensive renovation and restoration of the Austro-Hungarian military building located within Šijana Park Forest in Pula has been successfully completed. Originally a K.u.K. military powder magazine, this historic structure and its surrounding area have undergone meticulous reconstruction and repurposing to optimize spatial conditions for educational activities, field trips, and a diverse range of events, including children’s performances, cultural exhibitions, and intimate concerts. As part of this project, the space
GATE 17
In the urban transformation area, the project serves as a potent prelude to dense urban development. The structure of the proposed building creates a commanding portal for southern city access to Graz. The gradual variation in building heights articulates a diverse urban rhythm, facilitating connectivity between existing and upcoming developments along Triesterstrasse. By integrating nature with the built environment and varying building heights, an urban landscape emerges, balancing the demands
Zadruga 2.0 – Neue Ortsmitte Ludmannsdorf
To the north of the state road, the core zone of the Ludmannsdorf settlement road is witnessing the development of a new building. The buildings have been shifted away from the street, with cultivated green spaces interspersed between them. Currently, a large building occupies the actual center between the rectory, the town hall, and the church. Additionally, the town entrance in this area branches off from the state road. Dadur,
Core Business Center
The main street in Sarajevo has always been a hub for shopping and business centers. One prominent building on this street, Villa Park, underwent a redesign twenty years after its construction. The exterior was revamped with new facades featuring a combination of composite panels and windows, creating a rhythmic pattern on the upper floors. Glass panels were introduced on the ground floor to enhance transparency, contrasting with the more enclosed
Bofia Restaurant
Bofia_The Tiled Cloud represents an updated take on the traditional "Bofia" style, known for its straightforward street food offerings in Saudi Arabia. Azaz Architects sought to modernize this concept with a new architectural approach. While Bofias are ubiquitous in Saudi Arabia, they often lack sophistication compared to other dining establishments. Bofia_The Tiled Cloud aims to change that perception. Located in Riyadh, the building stands out with its unique design, featuring
Student canteen with pavilions
In a broader context, the area designated for the construction of the student canteen and student pavilions encompasses the campus located in the backshore of central Zadar, in the former military barracks area known as "Franko Lisica". The new building of the student cafeteria, along with the student pavilions, is centrally situated in relation to the newly formed parcel, constructed as a detached building with its main entrance facade oriented
Be One Hotel
The Be One Hotel stands as an iconic landmark, harmoniously blending diverse urban functionalities to cater to Sofia’s dynamic lifestyle. Housing office spaces, a hotel, a rooftop bar, and public amenities under one roof, this multifunctional marvel spans 13 floors with three levels. Its refined silhouette, a fusion of two towering volumes, evokes the magnificence of a sophisticated skyscraper. Clad in large-format Laminam ceramic plates, the facade exudes both strength
Villa Panorama del Tartufo
Reconstruction of the existing building involved joining the house and the auxiliary building through an extension, creating a unified unit. Careful consideration was given during the design process to integrate the new addition seamlessly into the context of the existing construction, while honoring local materials and construction methods. Renovation of the existing buildings prioritized adapting them to modern living standards using natural materials and preserving the rural architectural elements of


