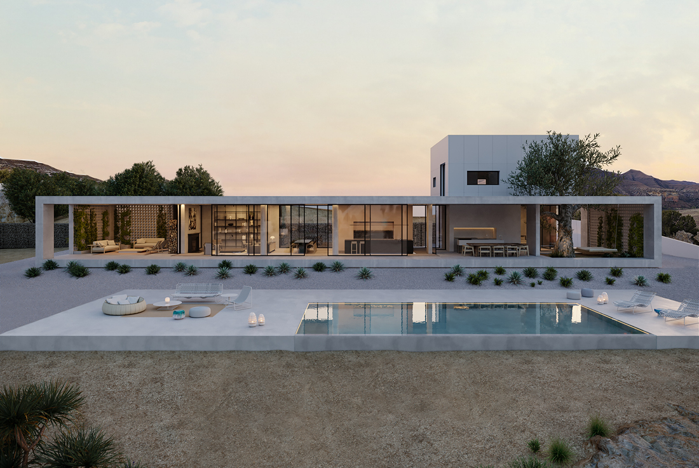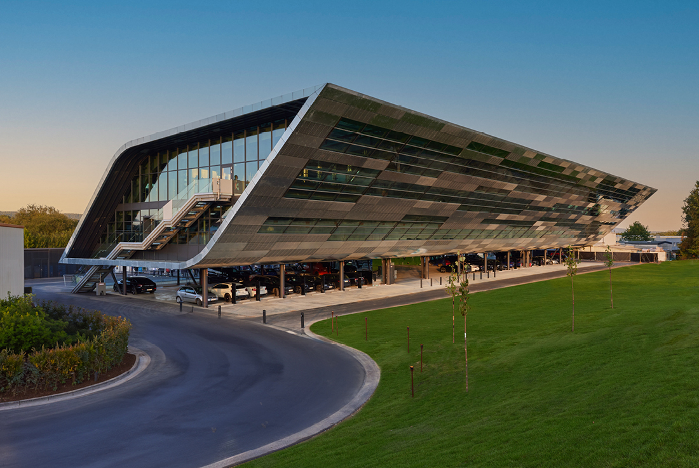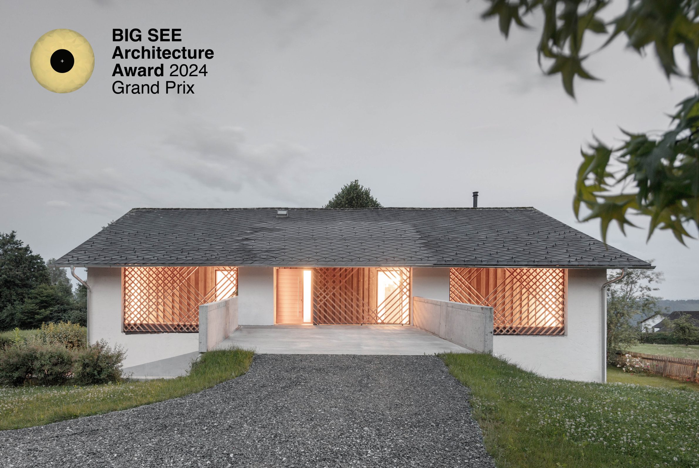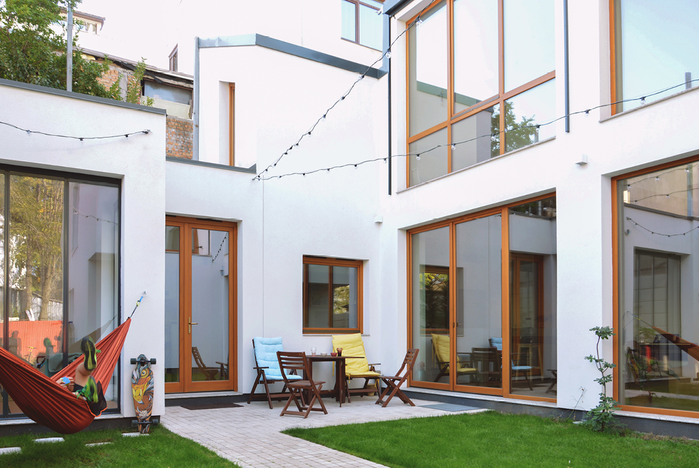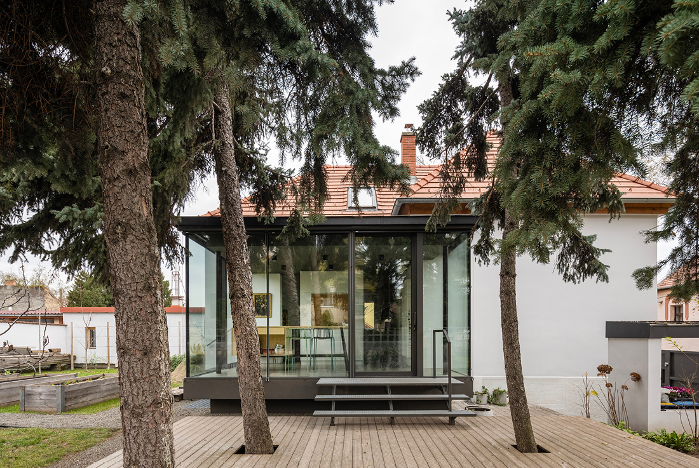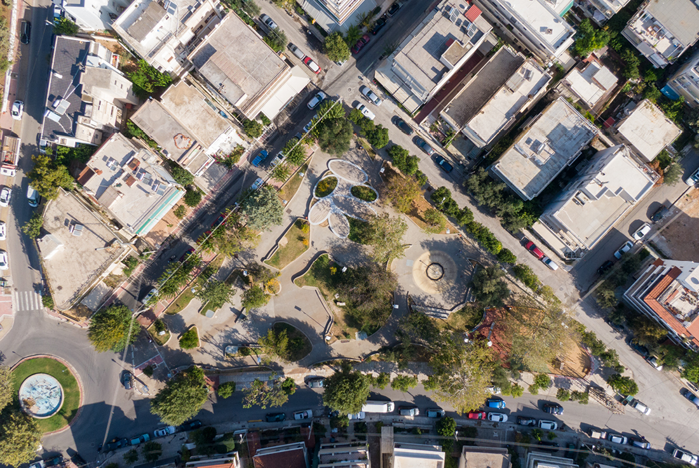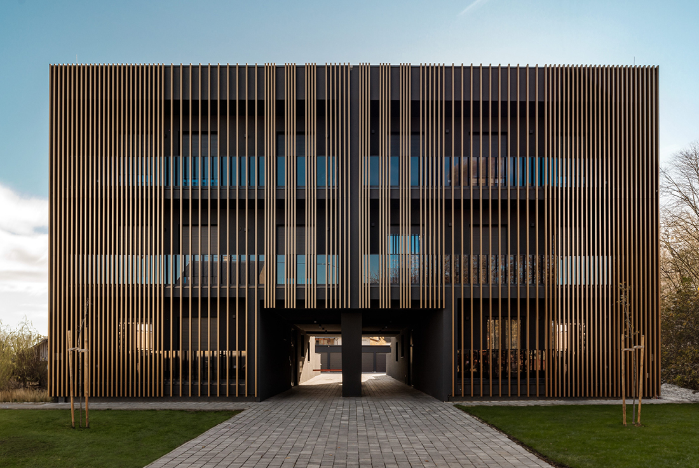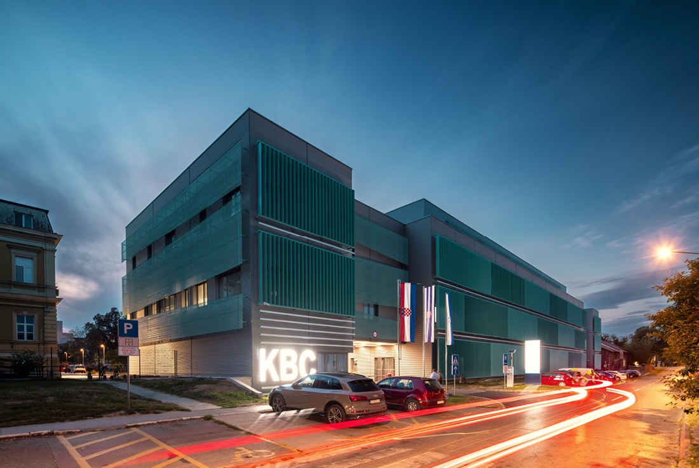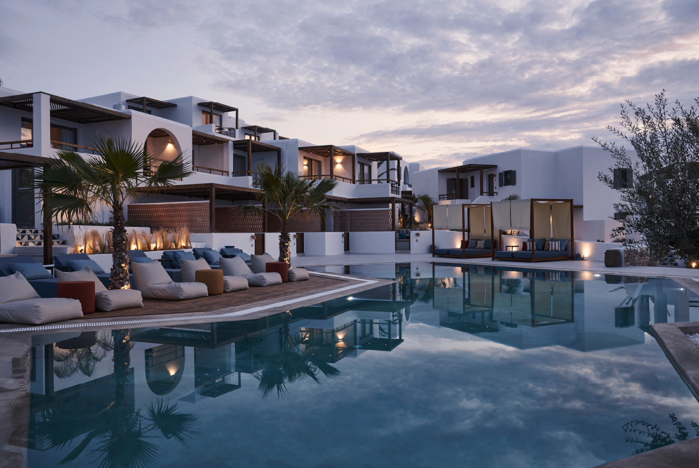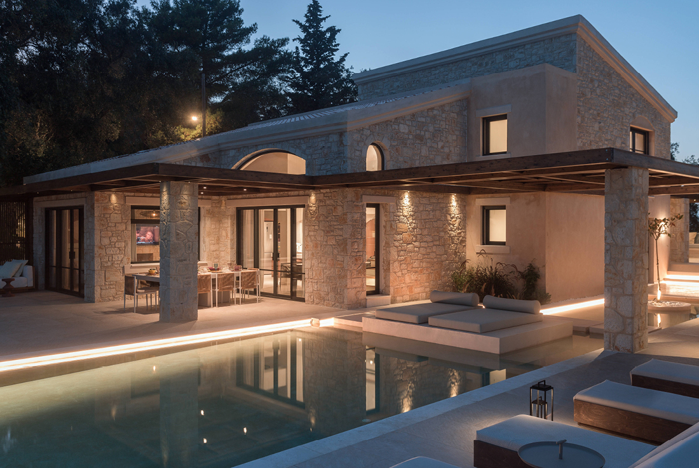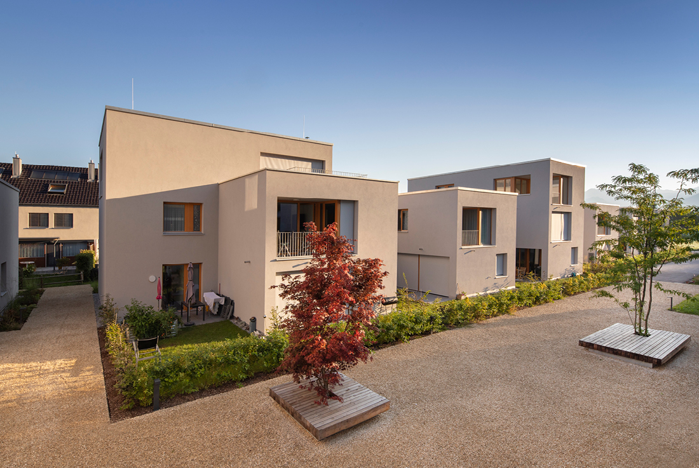ARCHITECTURE
GO Residents
The stark landscape of the Eastern Mediterranean island of Cyprus serves as the backdrop for this residence. Nestled among craggy snags and overlooking an olive grove with the silvery Mediterranean in the distance, the residence blends minimal starkness with calming clean lines. Strong, smooth lines contrast with the textures of gravel and spiky vegetation, creating a dynamic yet tranquil environment. Designed for a family of four, the residence prioritizes low
BORA Flagship Store
BORA, a premium kitchen appliance manufacturer from Germany, has shifted from participating in trade fairs to hosting its own exhibitions at the “Kitchen Mile” in North Rhine-Westphalia. The innovative flagship store, standing 100 meters long and 13,5 meters high on steel pillars, features a dynamic south facade leaning at a 42-degree angle towards the highway. With an exhibition hall, restaurant, and event spaces, it gives BORA’s high-tech ethos a unique,
stadel conversion WET
In the 19th century, the pillar barn type developed and spread throughout Upper and Lower Carinthia. The building type evolved from log construction set on natural stone walls, through post-and-beam construction and various iterations, to the pillar barn still common today. Due to changing needs, the Carinthian pillar barn is no longer a functional building type. However, as these barns were constructed over many decades, they are prevalent in villages,
Casa Chile 6
The house is situated on Chile Street in Bucharest. Originally built without setbacks from three property boundaries, the clients, a young family, embraced a nonconventional approach for their dream home in a central and significant area of the city. The renovations included interior compartmentalization, raising and adjusting the roof, facade enhancements, and overall structural consolidation. Early discussions with the clients emphasized the importance of natural light in their new home,
HFZS House
Kőbánya is a unique district of Budapest, boasting various layers of 20th-century architecture. The transformation of the vineyards of Óhegy into a residential area began in the late 1800s, marked by the emergence of the first art nouveau-style residences belonging to middle-class industrial families. These historic buildings still shape the streetscape today, showcasing a strong character that influenced our decision to preserve a century-old building and revamp its spatial layout
Palm Canopy
Towering along the entire coastline of Mackenzie Beach in Larnaca, palm trees planted in the 1920s form a striking vista against the seafront. Inspired by this natural beauty and historical charm, nestled amidst the palm-fringed shoreline, rises an installation as a testament to nature's beauty. This wooden structure draws inspiration from the Mediterranean Sea and the graceful form of palm trees swaying in the gentle sea breeze. Towering arches, reclaimed
Square of National Resistance
The revitalization project of the National Resistance Square aims to restore the square's character as a place of leisure and social interaction. The new design divides the plot into four welcoming zones connected by green and shaded alleys, integrating seamlessly with the surrounding urban network. These areas offer spaces for relaxation, play, and exploration, each incorporating features such as solar electricity production, rainwater collection, waste separation, compost processing, and energy
Magnum Opus
There is a project in Osijek with 2×3 exclusive apartments. Our investor named it Magnum Opus, which means masterpiece. Well, the name is a sign, so we tried to design it to be just like the name says. Each apartment, with 3 bedrooms and a spacious living room, has a terrace, garden, parking spot, and a garage. The sleeping area is organized towards the north, while the living area of
ER & Day Hospital
The hospital is a building where function, medical protocols, and numerous installations take precedence. Due to the specificity of the task and the desire to create the project at the highest level, we decided to develop the concept collaboratively with the users. We engaged in discussions about the project task and various options with the management, department heads, doctors, and nurses through numerous meetings. Special attention was given to separating
MINOIS luxury boutique hotel
The MINOIS hotel, spanning 2.750 m2, resembles a small Cycladic settlement. The scattered white volumes and flowing paths created an ideal canvas for the design concept inspired by the Mediterranean Sea, guiding the selection and application of materials, textures, and colors throughout the complex. Elements from regions surrounding the Mediterranean Sea, from North Africa to Southern Europe and Western Asia, converge with a core inspiration drawn from Greek Cycladic architecture
Villa INES
In the tranquil bay of Agios Stefanos, MUTINY architecture & design crafted Villa Ines, epitomizing Mediterranean summer living with its seamless integration into Corfu’s landscape, traditional materials, and architectural influences. Nestled in the bay-facing part of the village, Villa Ines comprises a villa and a guesthouse, offering stunning views of the port and coast. Renovated to accommodate up to 12 visitors, the complex provides an immersive experience in Corfu’s lush
Wohnanlage Bergäcker
In the small suburban district of Nofels, near Feldkirch, a housing estate with 34 units was built, offering a remarkable variety of flats: 2, 3, 4, and 5-room garden, terrace, and attic flats spread across 4 buildings. This clear, differentiated structure extends to the outdoor space, with terraces and private gardens reflecting the same design principles. Special attention was given to the communal open space at the center of the


