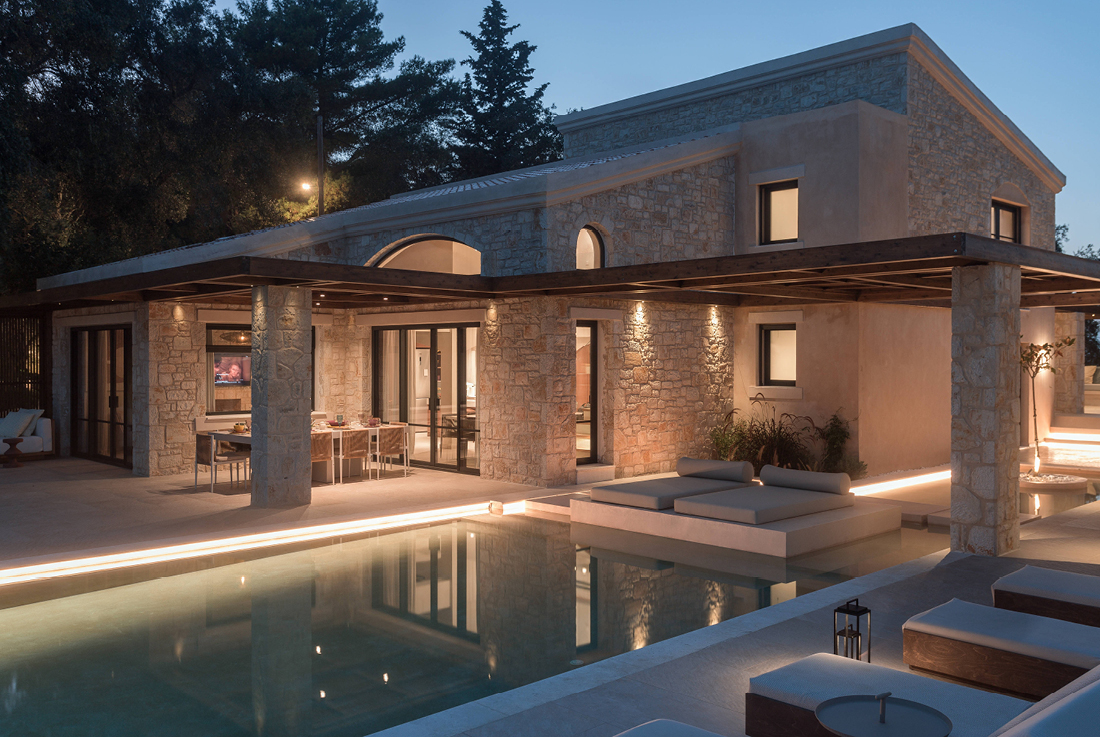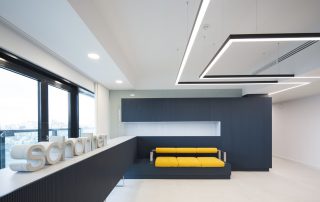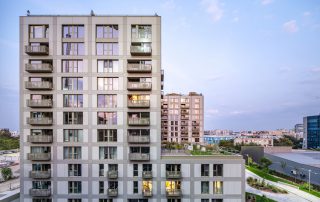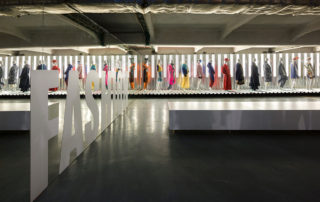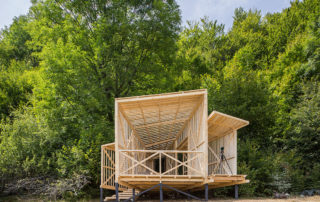In the tranquil bay of Agios Stefanos, MUTINY architecture & design crafted Villa Ines, epitomizing Mediterranean summer living with its seamless integration into Corfu’s landscape, traditional materials, and architectural influences. Nestled in the bay-facing part of the village, Villa Ines comprises a villa and a guesthouse, offering stunning views of the port and coast. Renovated to accommodate up to 12 visitors, the complex provides an immersive experience in Corfu’s lush landscape and Ionian waters, steeped in island tradition and hospitality.
The project aimed to restore a two-story building and add a ground-floor guesthouse, blending local materials like wood and stone with a warm color palette inspired by Corfu’s landscape. The villa boasts two floors with single-pitched roofs and a rooftop terrace, dividing the space into distinct modules. The ground floor features a spacious day room with an open-plan kitchen and dining area. Vertical openings in the living room offer panoramic bay views, complemented by strategically placed skylights regulating natural light.
The northwestern section of the villa, spanning two stories, houses a ground-floor WC, staircase, and bedrooms. Each bedroom accommodates two visitors, boasting en-suite bathrooms and spacious closets crafted from local natural wood. In addition to restoring the main building, a new single-story guesthouse was constructed adjacent to the northwestern side. Featuring a single-pitched roof with terracotta tiles and a separate entrance, it offers complete autonomy. The guesthouse includes a bathroom, custom-made kitchenette, and a generous two-person bedroom with access to a patio. The interiors boast contemporary wooden furniture and earthy tones, creating a serene and inviting atmosphere ideal for a successful vacation.
Villa Ines’ outdoor spaces were meticulously designed with wooden pergolas supported by the building and stone columns where needed, forming a grid that connects the two buildings and defines visitor movement. Some panels provide shade with cross-beams, while others remain open, allowing the Greek summer sunshine to adorn the space. A long rectangular swimming pool enhances the area, evoking water elements found in various cultures. Surrounding patios feature landscaped gradients, gardens, and planters that complement the villa’s palette, enhancing the sense of escapism. MUTINY architecture & design aimed to create an environment of discreet opulence, blending contemporary and traditional elements seamlessly with Corfiot tradition, utilizing the property’s morphology and views to their full advantage.
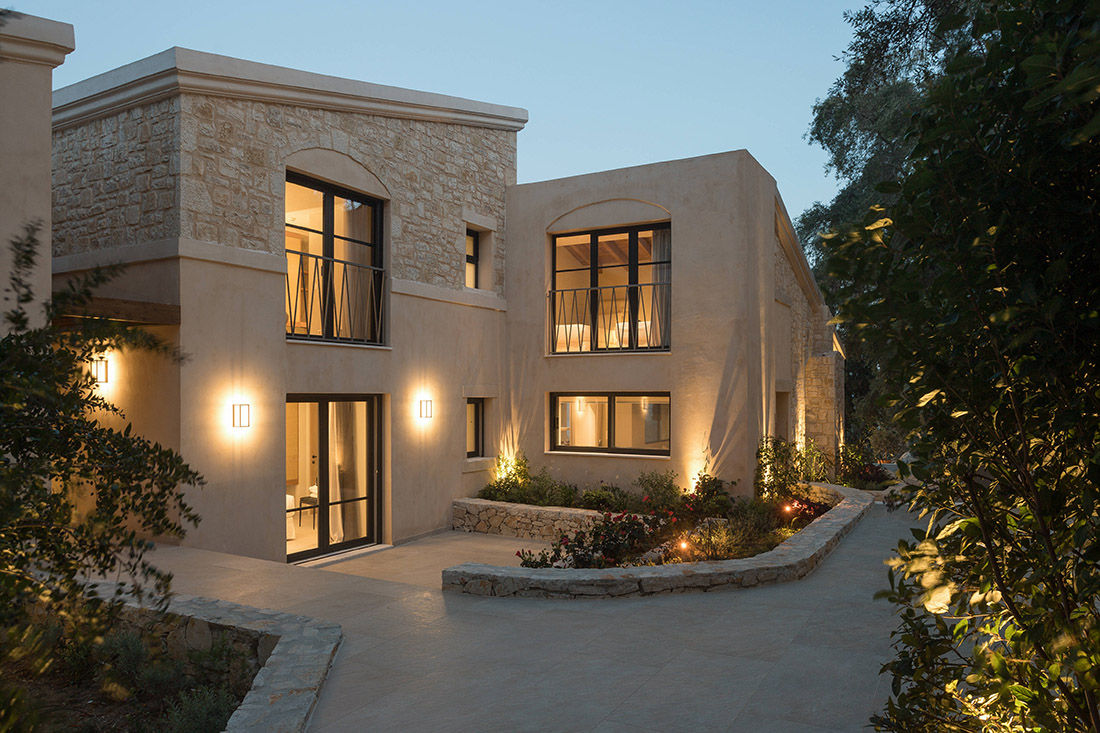
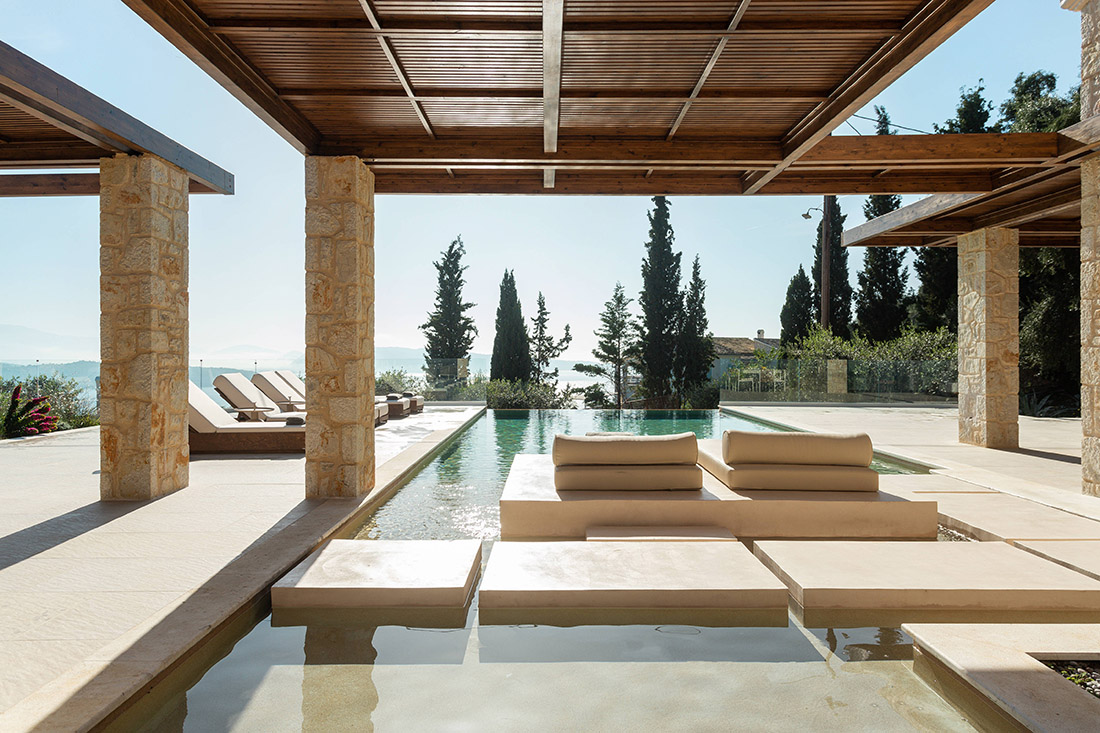
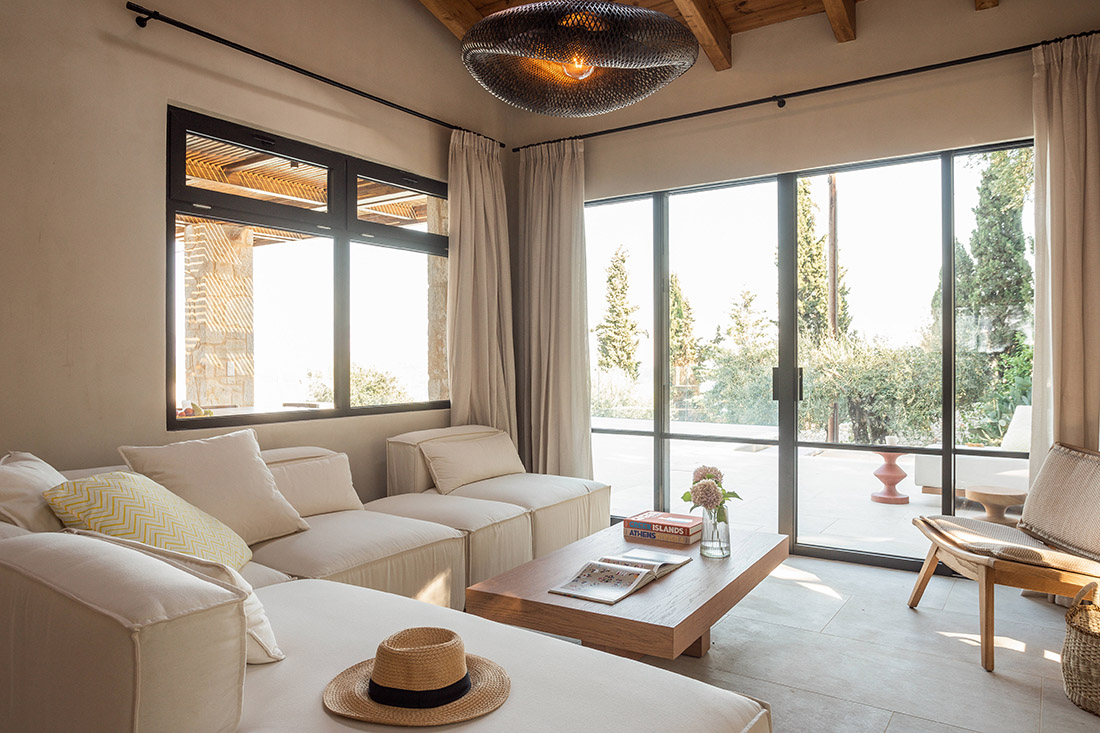

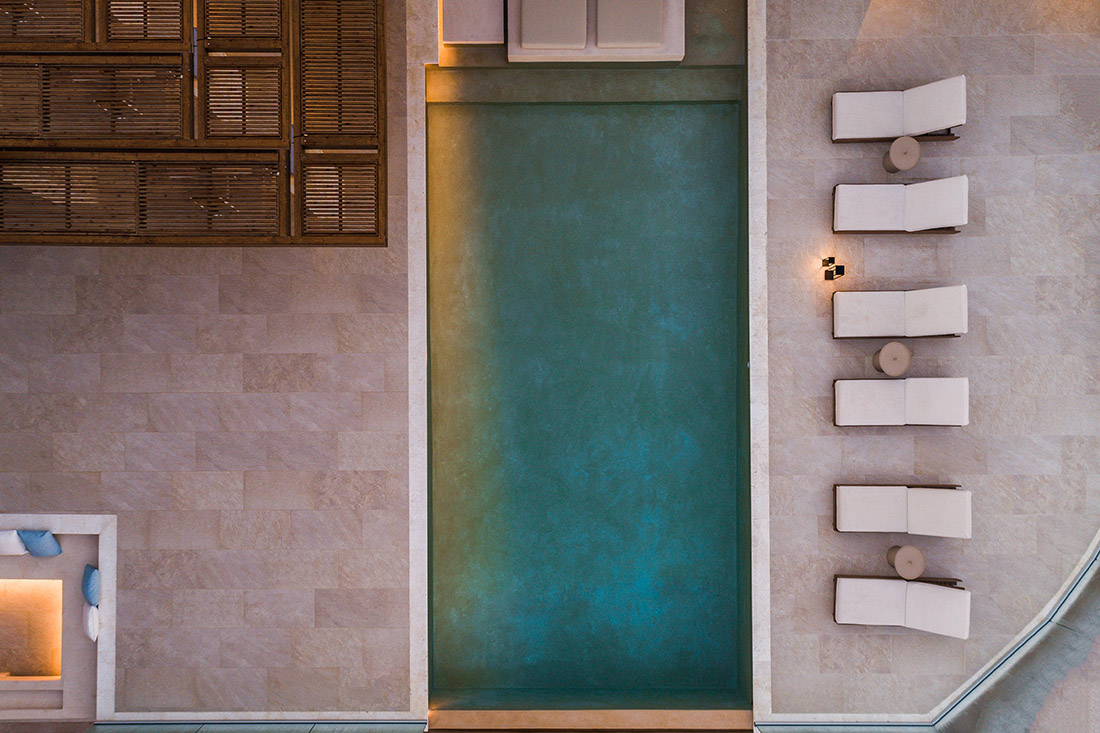


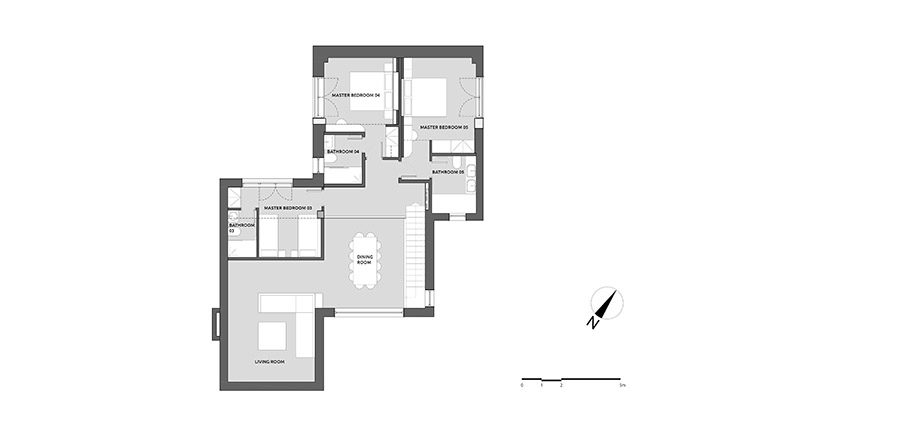

Credits
Architecture
MUTINY architecture & design
Client
The Greek Villas
Year of completion
2022
Location
Agios Stefanos, Corfu, Greece
Total area
243 m2
Site area
1.200 m2
Photos
Costas Mitropoulos
Project Partners
Contractor: Kakarantzas Ioannis



