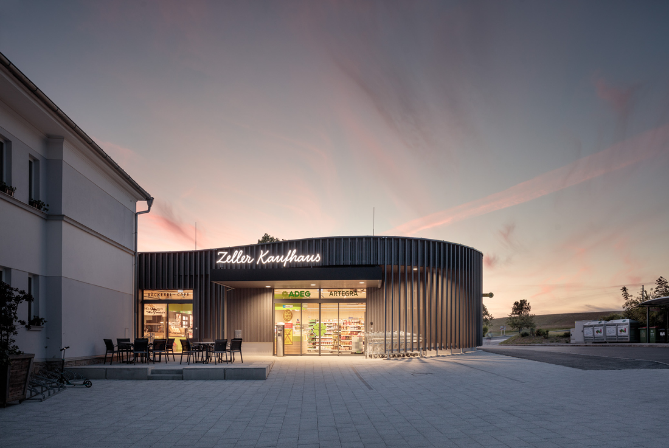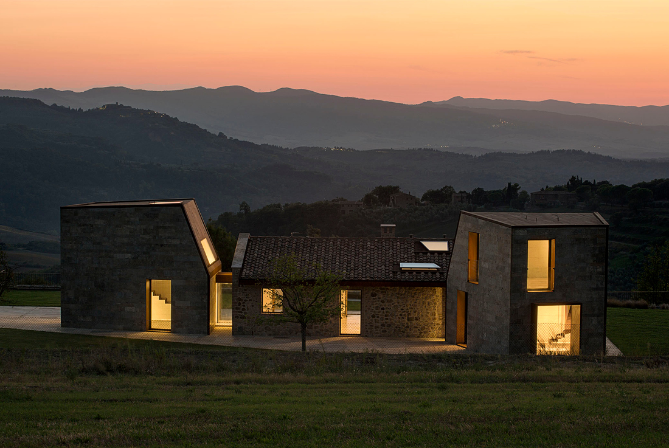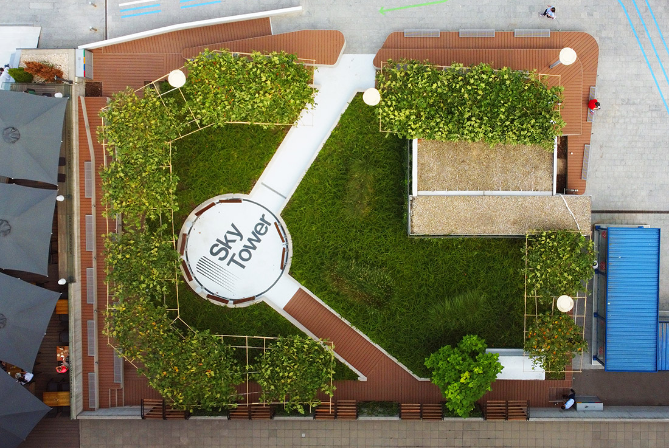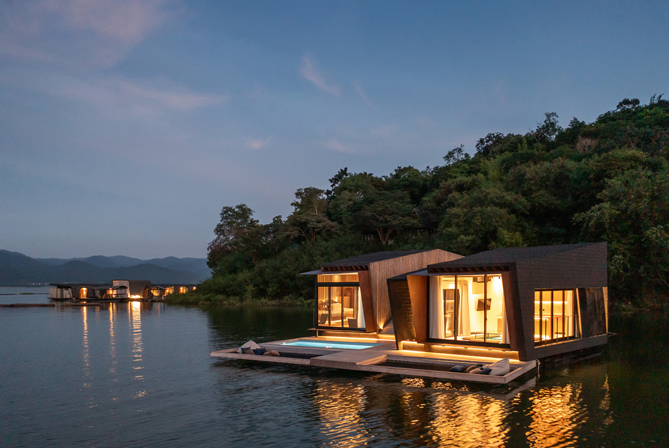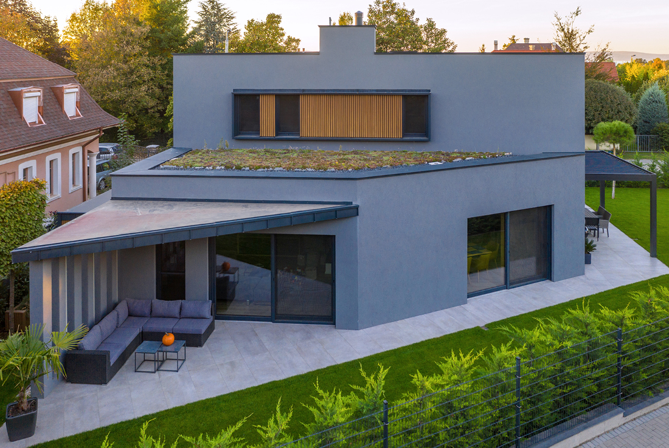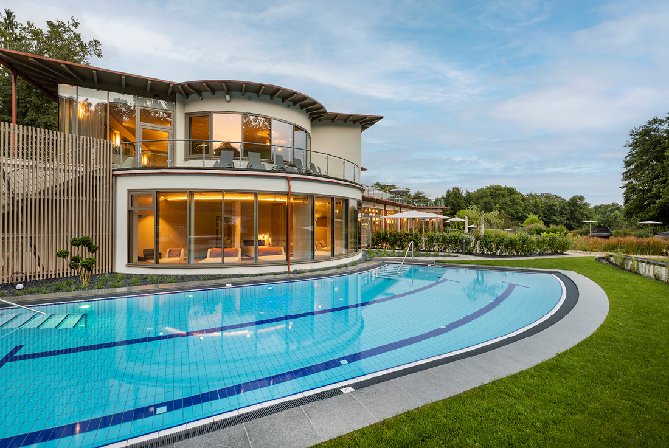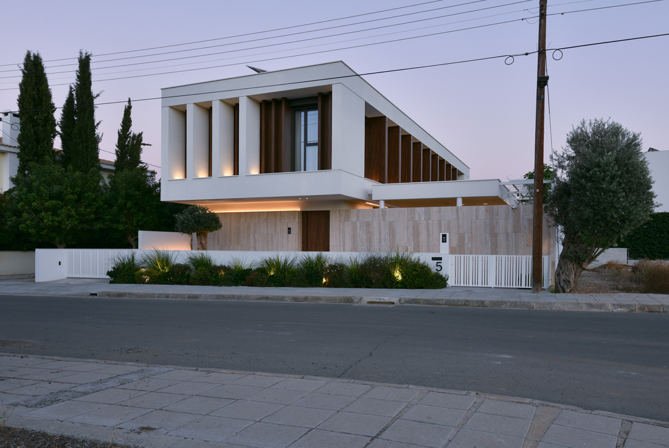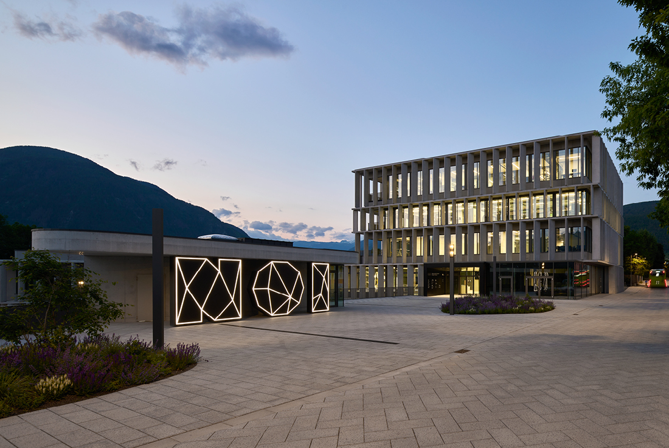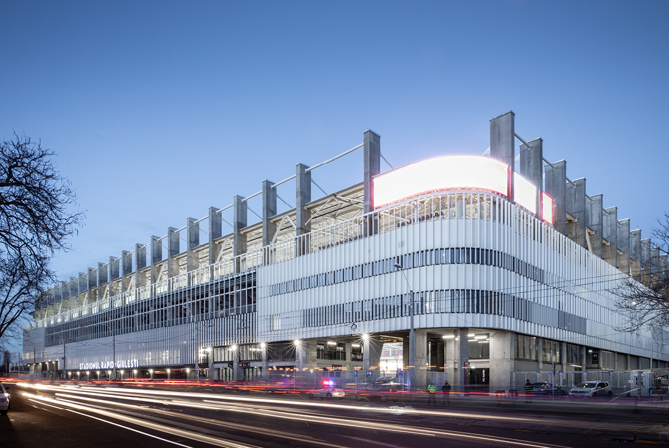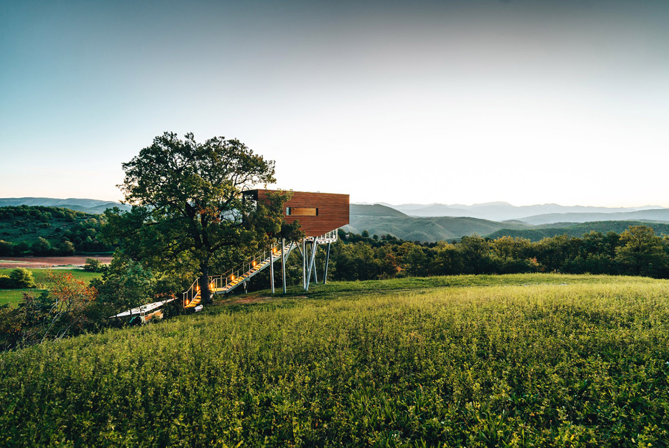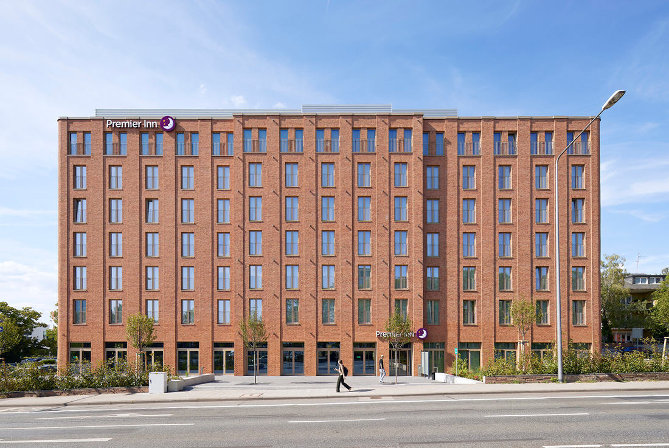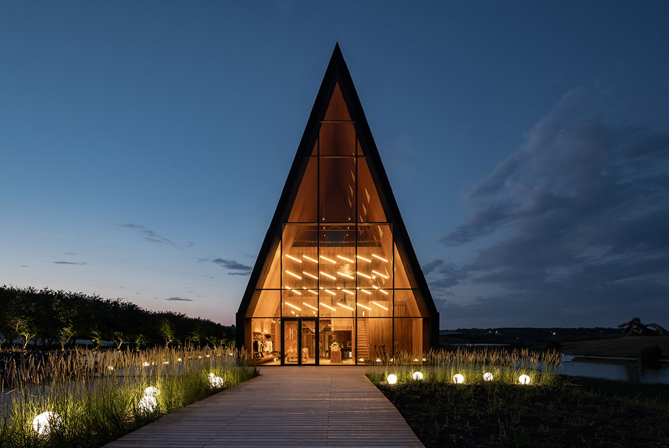ARCHITECTURE
LOCAL SUPPLIER KLEINZELL
The local supplier in Kleinzell is a newly constructed building made of wood, designed in a distinctive freeform style that engages in dialogue with the adjacent historical buildings. A vertical wooden louver structure envelops the building, creating a unique aesthetic while also providing functional interstitial spaces with views both inside and out. Prior to its construction, the community initiated efforts to establish a local supplier with the option to shop
Wildfarm Volterra
A small, compact rural unit nestled amidst woods, olive trees, and the distant scent of the sea on the horizon; this is the setting for the recovery and expansion intervention on a small farm in the Volterra area. Inspired by the rugged rocks scattered across the hilly terrain, the concept for expanding the small building took shape: loose stones become integral to the construction, connecting the existing structure with newly
Skytower Greenery
Our proposed concept for urban development revolves around highlighting the existing vegetation areas by enhancing pedestrian access. The resulting ensemble becomes an open-air green oasis located near the Skytower esplanade. The existing context is dominated by textures like concrete, glass, and metal. In our approach, we have blended these elements with natural textures such as wood and integrated additional vegetation areas to create a user-friendly landscape, allowing people to enjoy
PLA2 Floating Villa
A private floating unit, construction of which commenced in 2019 and was completed in 2021, is also situated on Sinakharin Lake in Kanchanaburi, Thailand, carrying forward the legacy of Z9 Resort. Focused on sustainability, PLA2 seamlessly incorporates curved lines that blend with the natural surroundings, setting a remarkable new standard for eco-friendly design. The success of this project inspired us to expand the Z9 project alongside PLA2. During construction, we
Family house in Siófok
The planned building is situated in Siófok, the largest settlement in the Balaton region, just a 10-minute walk from the lake. We designed and constructed this family house within a vibrant architectural environment, with its layout greatly influenced by the specific shape of the plot (trapezoid shape). Our aim was to create well-utilized spaces despite the limited floor area, leading us to opt for a two-storey design where the building
Quellenoase
The 'Quellenoase' has undergone a complete redesign, characterized by meticulous attention to detail and a keen sense of aesthetics. The restaurant area has been expanded and now boasts an open and inviting design. A new color scheme and furniture concept promise guests an unforgettable culinary experience. In the sauna courtyard, a serene and relaxing atmosphere has been cultivated. By removing partitions in the relaxation rooms, a sense of spaciousness has
Residence at Eleaton Street, Strovolos, Nicosia
This private residence is located in a tranquil residential area near the Pedieos River. The challenging geometry of the plot was turned to an advantage by adopting a linear footprint along the north side of the plot, allowing for a spacious garden to the south. All interior spaces have direct access to the garden. The covered veranda is intentionally designed as a stand-alone element with lighter construction to emphasize its
NOI Techpark Bruneck
The NOI Techpark Bruneck is a science and technology park where companies, institutions, and universities collaborate on research and development projects. Guided by the core concept of the NOI strategy "Nature of Innovation," the park fosters networking, collaboration, sustainability, and adaptability. The building accommodates five users with diverse needs: Automotive Excellence Südtirol, Free University of Bolzano-Bozen, Nobis event center, coworking space, and restaurant. The strategic positioning of the building volumes
Rapid – Giulești Stadium
The design brief for Rapid Stadium – Giulești presented several challenges from the outset. Firstly, the existing stadium, inaugurated in 1939, required radical transformation, essentially necessitating its replacement. Secondly, the dense urban location between a boulevard and the railways posed additional challenges, including compliance with new mandatory distances from neighboring structures. Thirdly, the former stadium included a series of training spaces for various sports, all of which needed to be
Waldenhouse Casarampi
Waldenhouse Casarampi, a micro-hospitality project by THE NE[S]T studio, sits amidst the scenic Umbrian countryside near a centuries-old oak tree in the Casarampi hamlet of Sellano PG. Waldenhouse combines a private panoramic deck for relaxation with a cabin offering views of the Apennine ridge of Monte Vettore in Monti Sibillini Park. Its asymmetrical design is inspired by the efficient leaf orientation in plants, maximizing the use of natural resources. Using
Premier Inn Wiesbaden City Centre Hotel
The Premiere Inn Wiesbaden City Centre Hotel is situated near the main railway station at the intersection of two bustling roads. Its uniform clinker brick facade, distinguished by rounded corners, exerts a calming influence on the diverse surroundings. Recesses and projections, known as resalis, structure the facade, breaking up an otherwise uniform arrangement of windows. Floor-to-ceiling windows on the ground floor provide views into the lobby, while the rhythm of
The hospitality center Kudykina gora
In modern Russian architecture, a key issue is the absence of identity. Architects often imitate foreign styles, leaving new constructions devoid of national character. Moscow-based bureau Megabudka conducted thorough research and crafted their own vision of the New Russian Style - blending avant-garde and tradition. Avant-garde embodies an international style, while tradition includes elements like woodcut, evoking rugged magnificence. The inaugural structure stands in Lipetsk's Kudykina Gora park. The Hospitality


