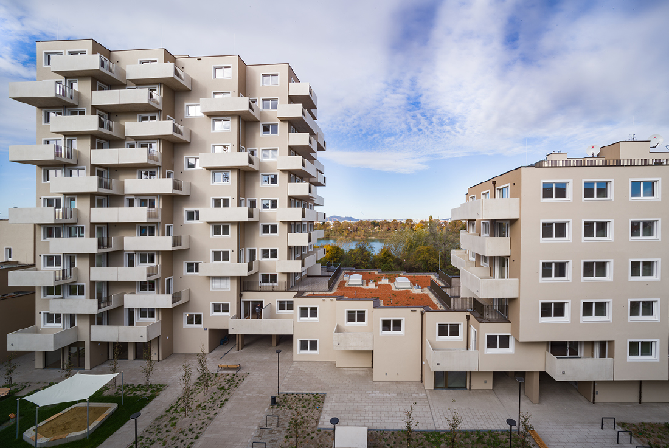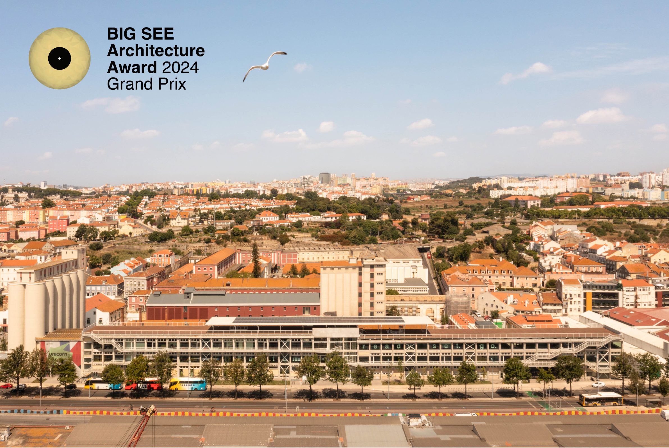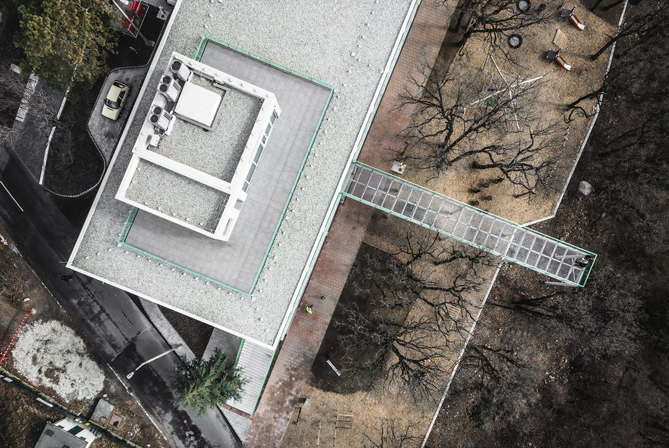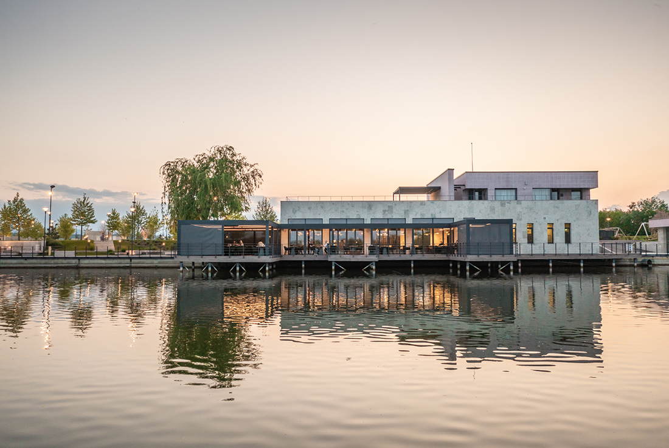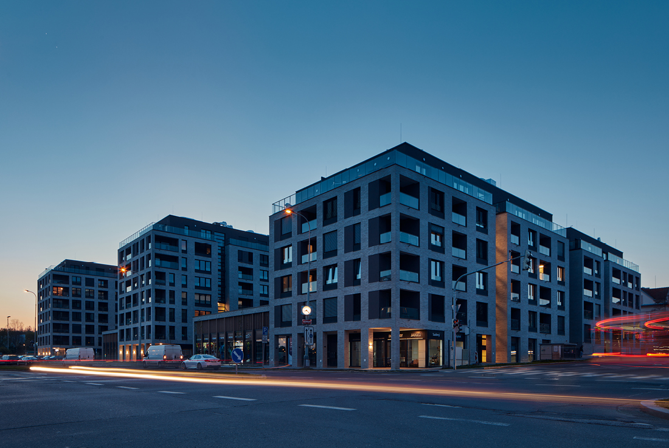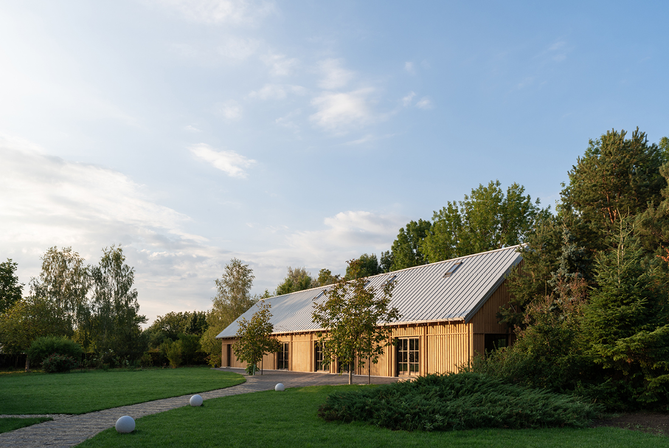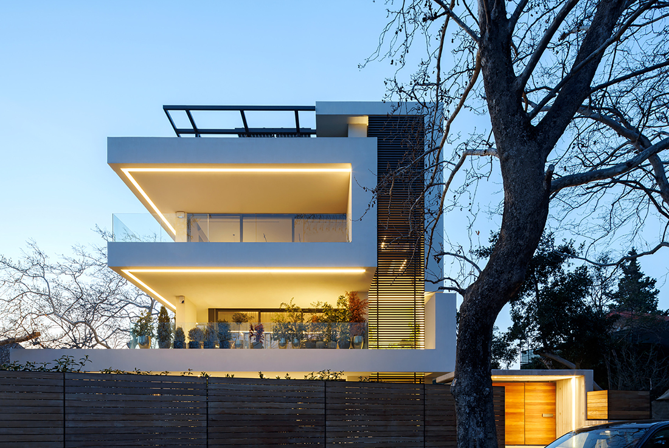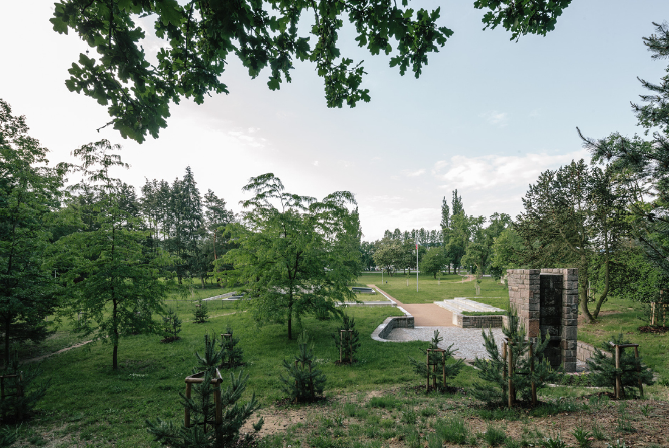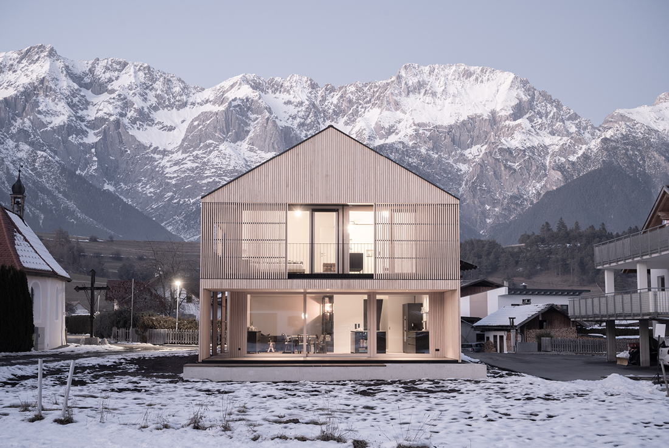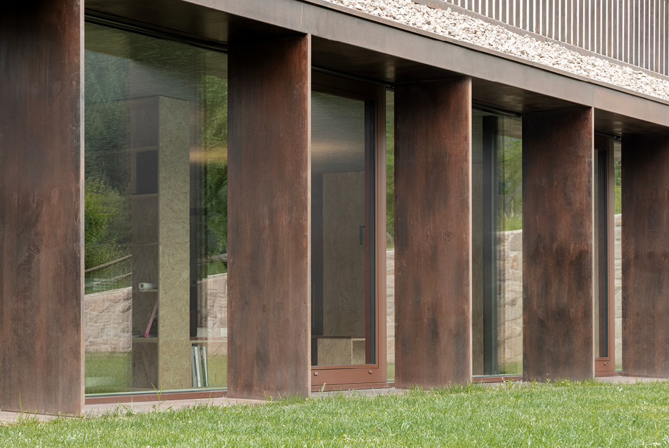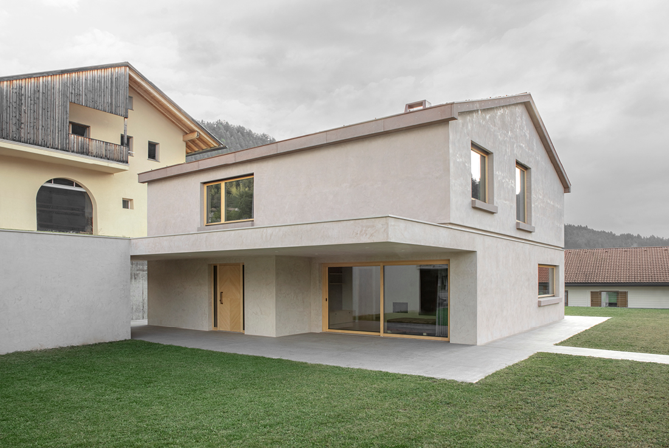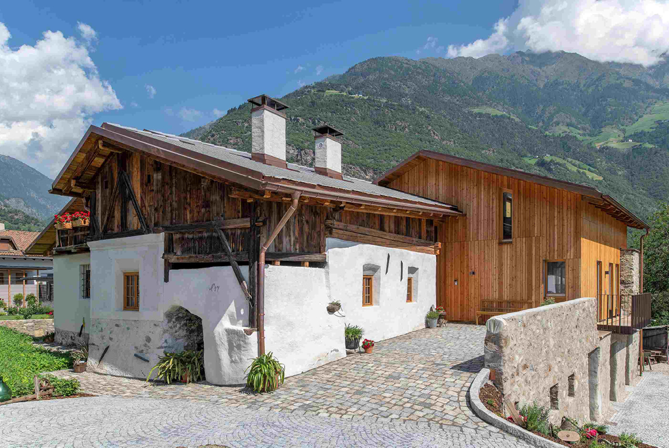ARCHITECTURE
BER – Berresgasse
The 'Wohnbau Berresgasse' project is located directly on the Hirschstetten bathing pond and serves as the gateway to the new Berresgasse development area. The building consists of 100 privately financed apartments with generous open spaces in the form of balconies and terraces, which define the project's character. The ground floor accommodates two commercial premises and spacious common rooms. The facades bordering the site are designed as clear urban edges, while
Factory Lisbon
Factory Lisbon, a 1973 military factory, has been transformed into an innovation district on Lisbon’s harbor front. Originally designed for noodle machines, the 200-meter-long, 11-meter-wide building creatively addresses emergency circulation without concrete cores. External lightweight walkways and stairs weave around historic silos and a mirrored elevator shaft, minimizing structural impact. The ribbon-shaped circulation ties together Factory’s program: office spaces, event spaces, restaurants, and a 2.000 m2 public roof terrace. Bold
Complex development of Misina peak
The building design process, initiated in 2021, aimed to effectively accommodate the functional units proposed in the public participatory design, while optimizing the utilization of the building’s contours, which had been underused for a decade. The basement level of the building was dedicated to service functions such as changing rooms, showers, luggage storage, and mechanical space. On the ground floor, two primary arrival directions are marked by a western shop
LOTCA
In a context lacking strong visual elements except for the slope on which it lies and the water it faces, the fishery suggests a subtle harmony with nature. Crossing it becomes an itinerary where a series of frames is gradually discovered. Credits Architecture Yellow Office Client Arca Resort Year of completion 2022 Location Bacău, Romania Total area 475 m2 Site area
Residential Complex Greenport Strašnice
The residential complex is designed in the form of a semi-enclosed block with a public ground floor, comprised of interconnected masses of apartment buildings connected towards Počernická Street by commercial premises at ground level. Car parking is predominantly underground, with only the necessary number of parking spaces designed on the ground level. The designed objects create the space of an inner block with a park-like arrangement. The housing blocks are
Summer Pavilion
Located a short distance from Bucharest, Romania, the pavilion serves as an occasional retreat for small seasonal events. Its purpose is to provide a suitable backdrop for the intended activities while maintaining enough neutrality and flexibility for future use. Upon initial observation, we were struck by the scale of the location and the abundance of plant life. Mature vegetation has been present on the site from the beginning, seemingly spreading
Kifisia Smart Flats
KifisiaSmartFlats, a unique boutique apartment complex located in the heart of Kifissia, one of the most beautiful and green neighborhoods, is set to redefine the standards of contemporary city living. The exceptional design of the complex, its unique location, special features and spaces, excellent materials and finishes, amenities, and equipment come together to create an exceptional home design tailored to the particular needs and desires of its owners. KifisiaSmartFlats comprises
Zámeček Memorial
The new museum and landscaping of the National Cultural Monument Zámecek, the site of the Nazi execution ground, represent an important place in Czech history. It commemorates the events following the death of Reich Protector Reinhard Heydrich in June 1942 due to an attack carried out by Czechoslovak parachutists. A total of 194 people, including all inhabitants of the Ležáky settlement, were murdered here. The landscaping and exposition from the
Wohnen am Krebsbach
In the immediate vicinity of the 400-year-old Baroque Chapel in Mieming stands the residential house. To benefit from the wonderful views and respond to the local situation, the volume of the house was designed to be compact and positioned slightly set back from the road. The simple longitudinal structure with a pitched roof and vertically structured timber facade has a calm design, with the roof pitch and materiality corresponding to
BÜROATELIER ED
The studio office is nestled into an existing undulation in the small village of Trodena nel parco, making it barely visible from any reference points in the village. Its appearance entirely adapts to the location, almost puritanical yet defining its place. The conversion of the existing cut in the sloping terrain did not cause any noticeable slope deformation. It is recognizable by an ascetic, sloping curve made of exposed concrete
Haus am Sägeweg
At 1.100 meters in the south of South Tyrolean Unterland lies the small village of Truden im Naturpark, characterized by its frugal building tradition with plastered, punctuated facades and simplicity. It is equally influenced by the neighboring Italian-speaking Val di Fiemme and the German-speaking Unterland. Along Sägeweg, a relatively densely built single-family housing estate has developed in recent decades. In the midst of this, "Haus am Sägeweg" (house on Sägeweg)
Renovation of Lautenschlager-farm Natruno
The present project for the renovation of Lautenschlager-Hof and the conversion of the Stadel into conventional apartments can be described as follows. The house is renovated in accordance with historic preservation requirements, with the layout, windows, etc., being left intact. Well-preserved components are restored, and those that couldn't be restored are rebuilt. The roof is also rebuilt and provided with insulation, with the roof covering specified by the monument office.


