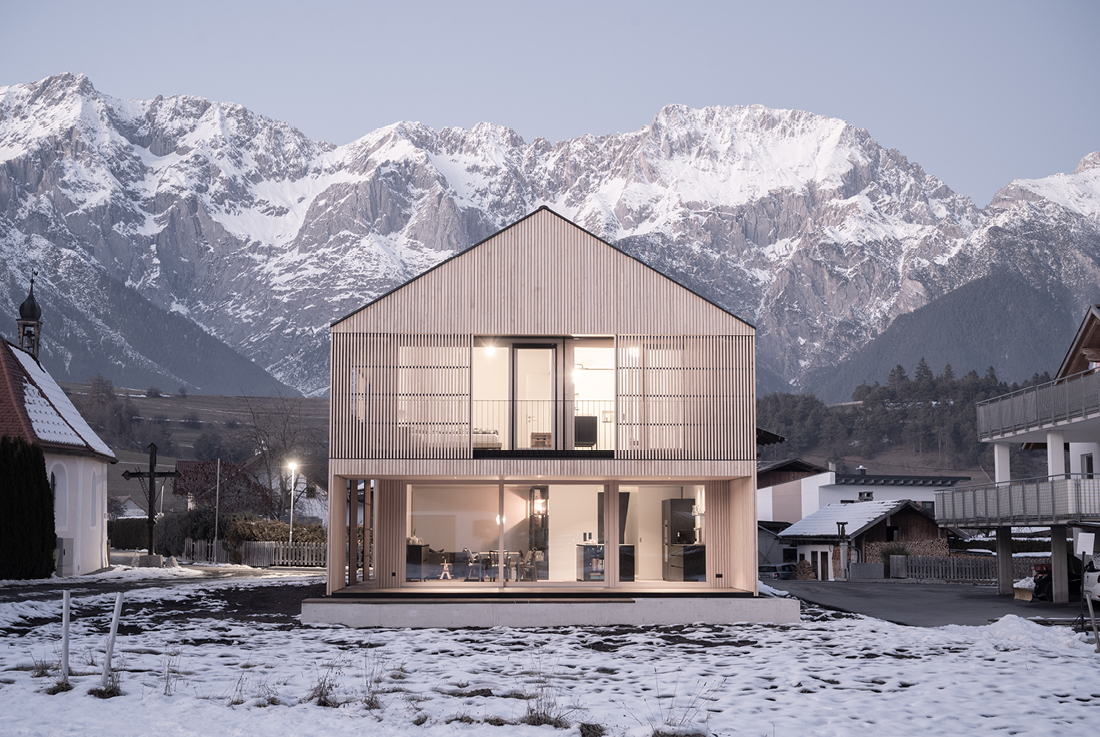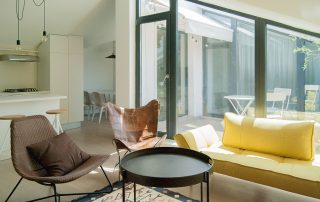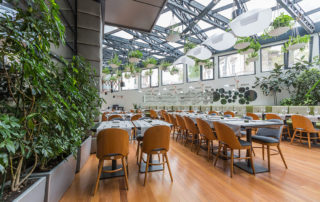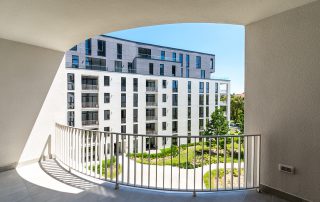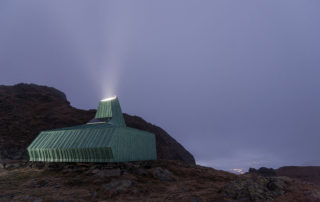In the immediate vicinity of the 400-year-old Baroque Chapel in Mieming stands the residential house. To benefit from the wonderful views and respond to the local situation, the volume of the house was designed to be compact and positioned slightly set back from the road. The simple longitudinal structure with a pitched roof and vertically structured timber facade has a calm design, with the roof pitch and materiality corresponding to the traditional rural surroundings despite the contemporary formulation.
The outer skin with sliding shutters in front allows the arrangement of large window openings and creates an exciting interplay of facades, resulting in variable views and insights, open and sheltered spaces. A recess on the west side leads to the covered entrance, allowing daylight to enter the ground floor through the generous air space. The living area is framed by covered terraces, visually extending the living space to include the neighboring outdoor area. The roof space above the garage offers versatile potential for various uses throughout the house’s lifecycle, enhancing the sustainable, future-oriented design with eco-friendly materials.


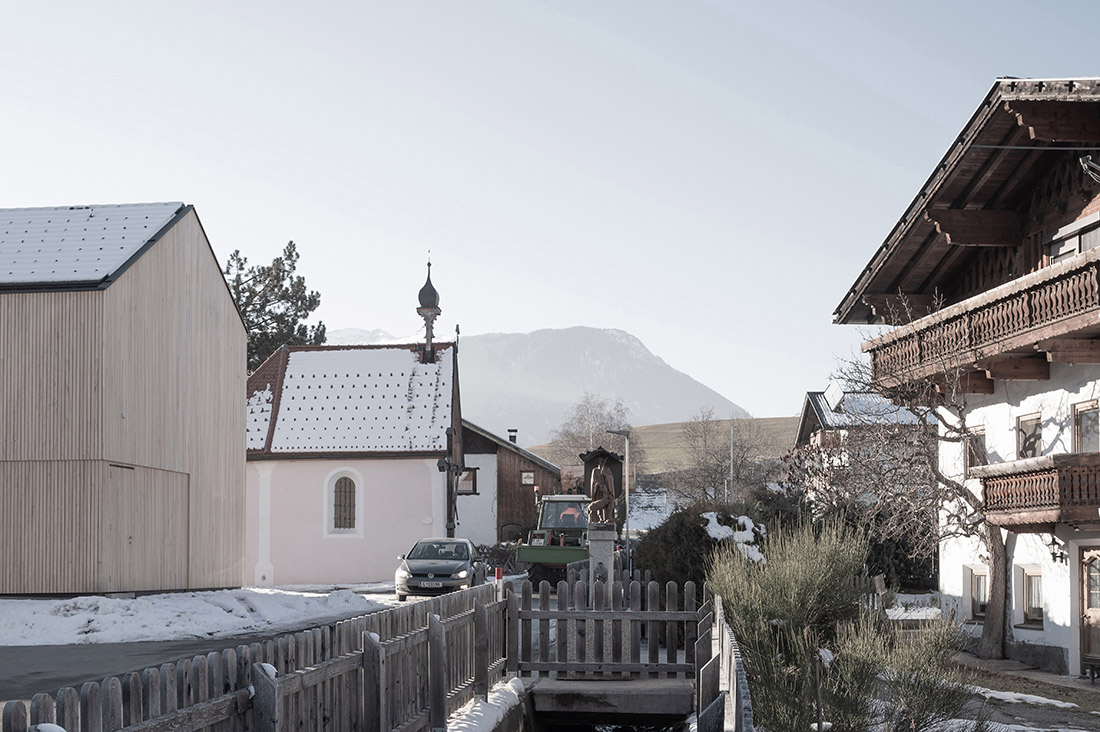
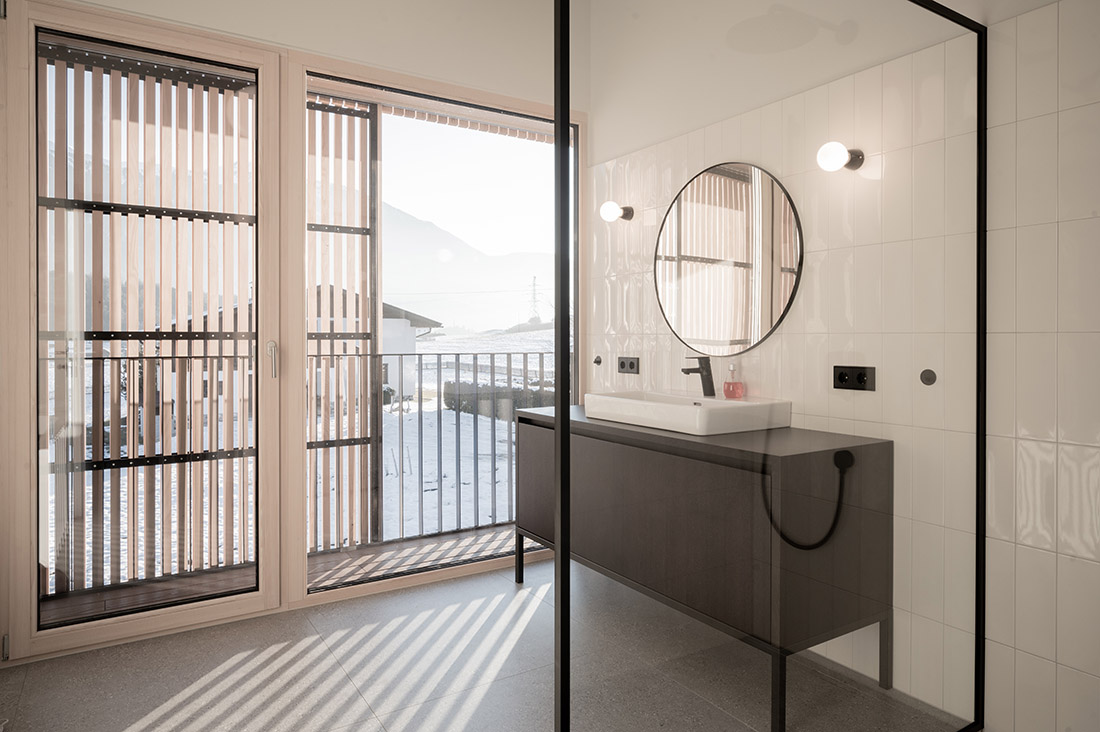
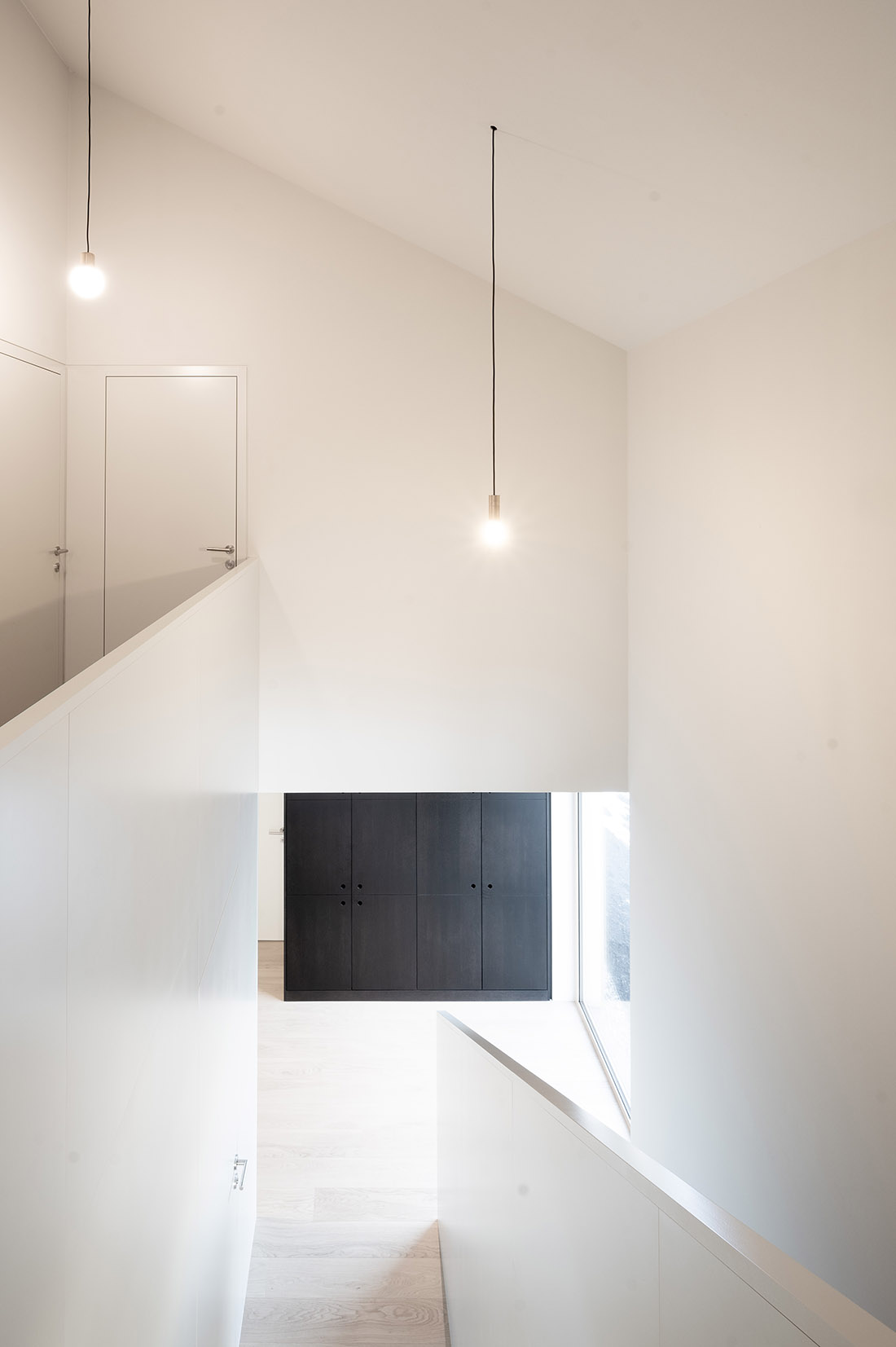

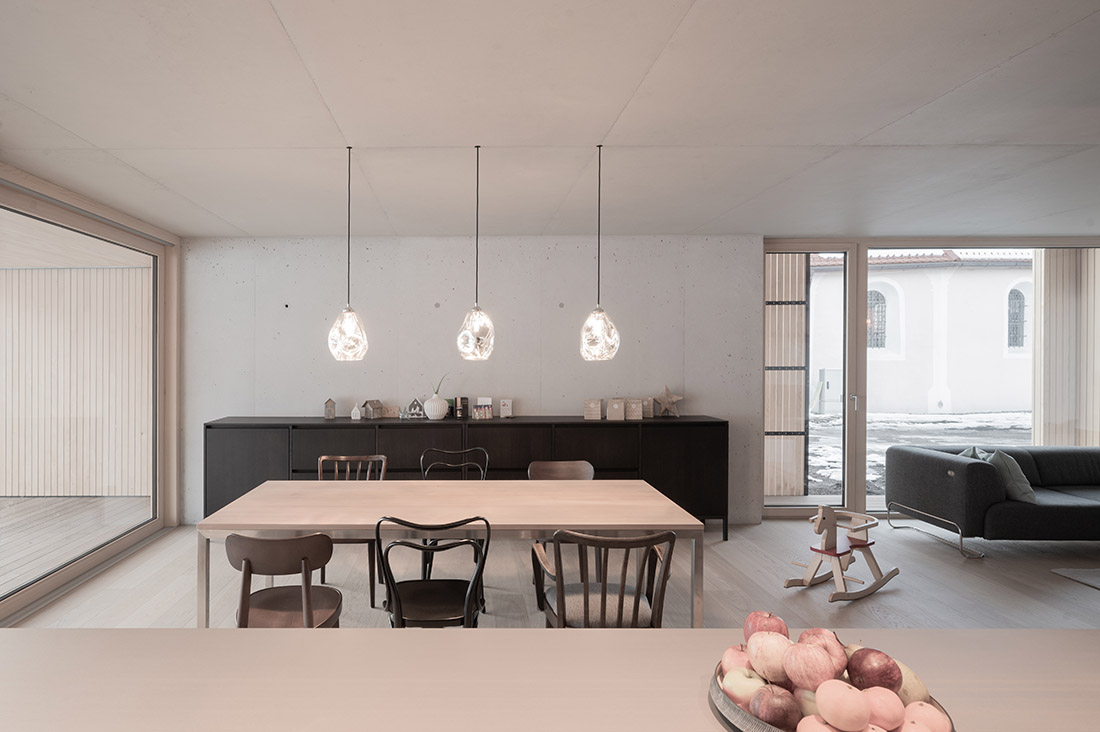
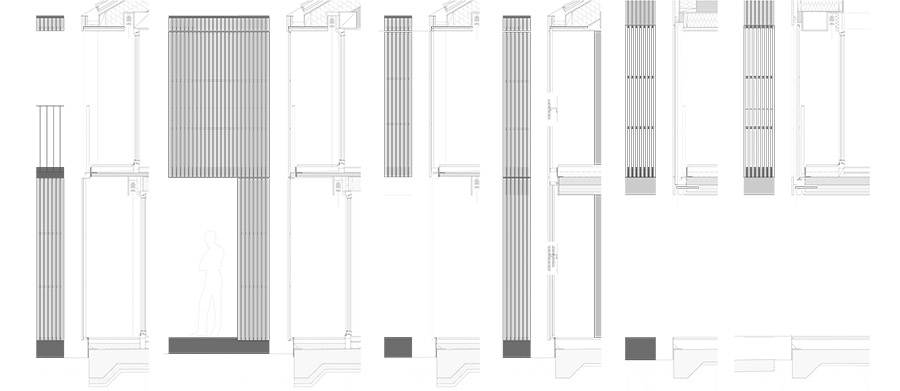

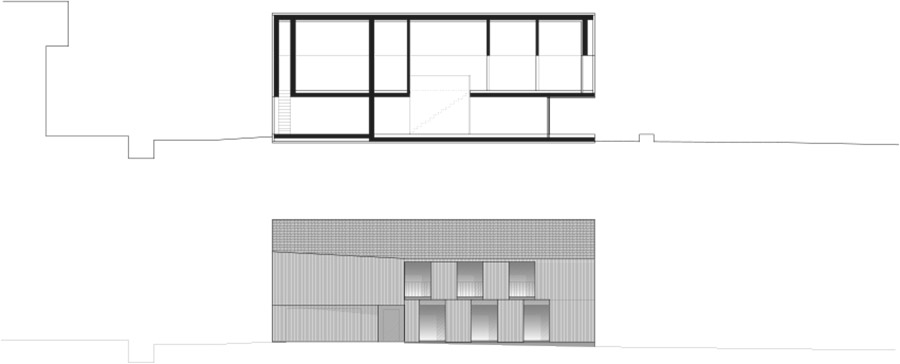

Credits
Architecture
querschnitt architekten zt gmbh; Simone Burtscher
Year of completion
2021
Location
Mieming, Austria
Photos
Philipp Salzgeber



