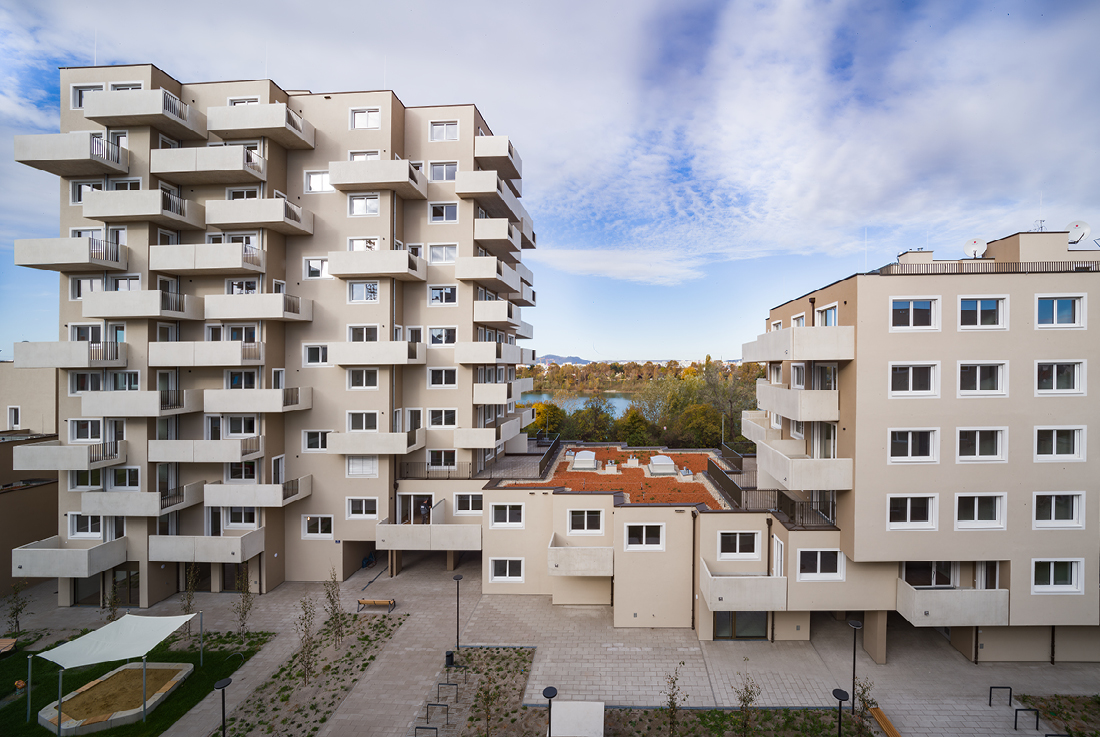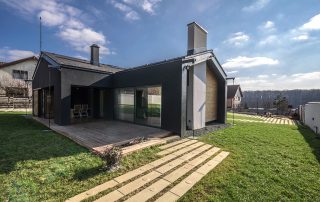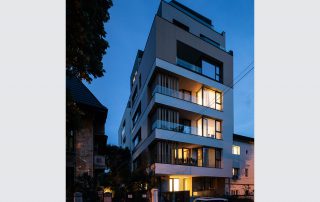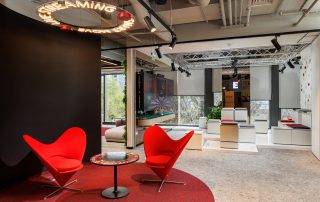The ‘Wohnbau Berresgasse’ project is located directly on the Hirschstetten bathing pond and serves as the gateway to the new Berresgasse development area. The building consists of 100 privately financed apartments with generous open spaces in the form of balconies and terraces, which define the project’s character.
The ground floor accommodates two commercial premises and spacious common rooms. The facades bordering the site are designed as clear urban edges, while those facing the project area feature a play of balconies, adding visual interest. The staggered building sections create exciting views and axes within the complex.
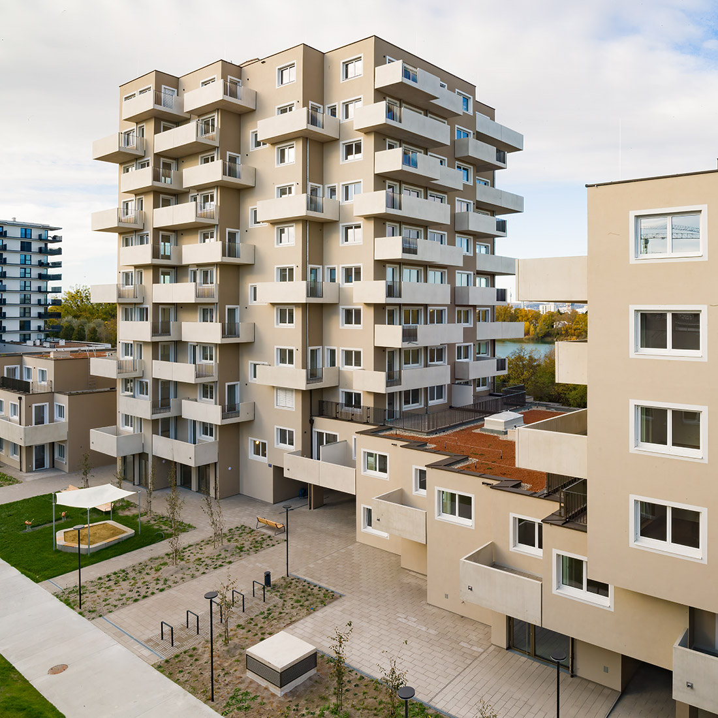

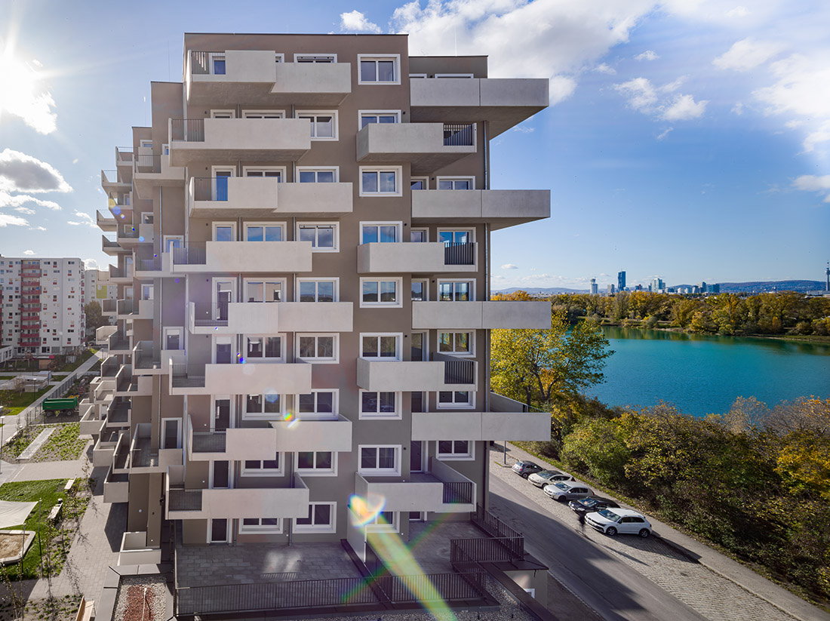
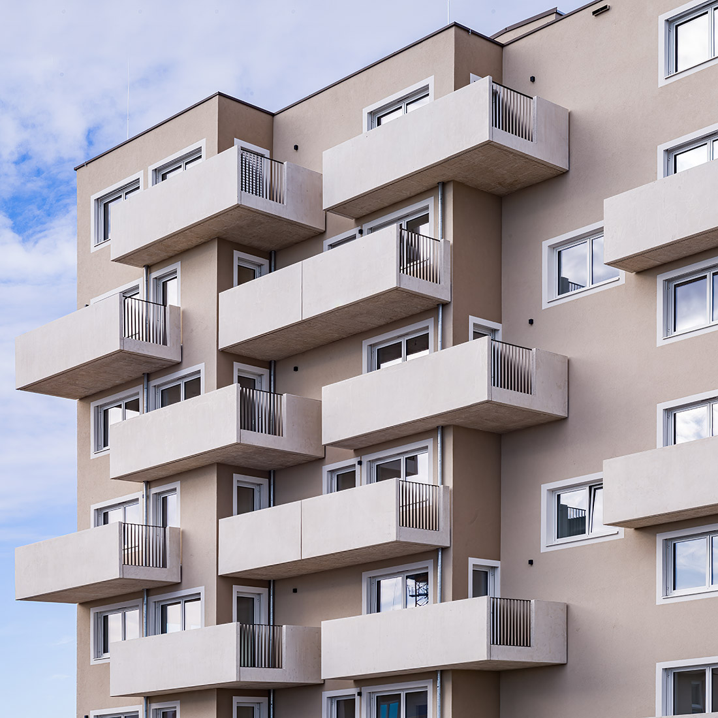
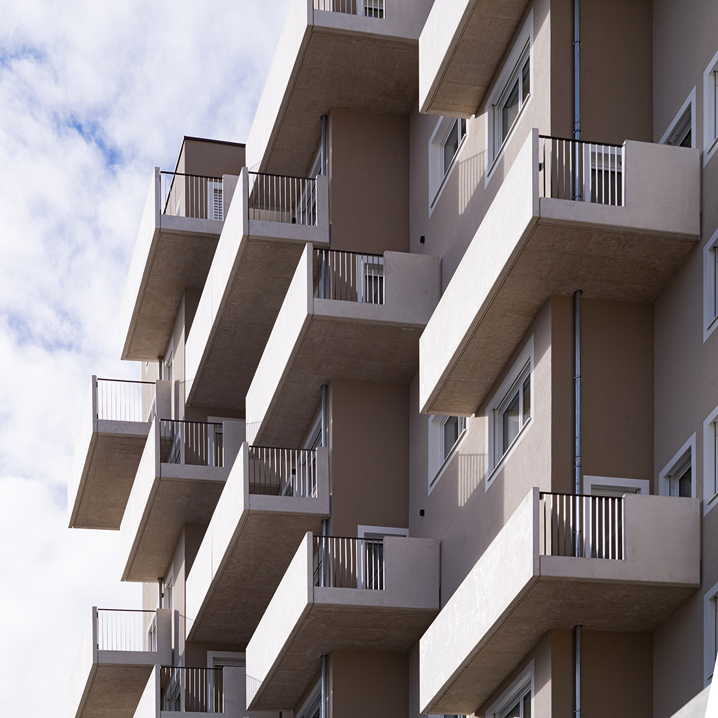
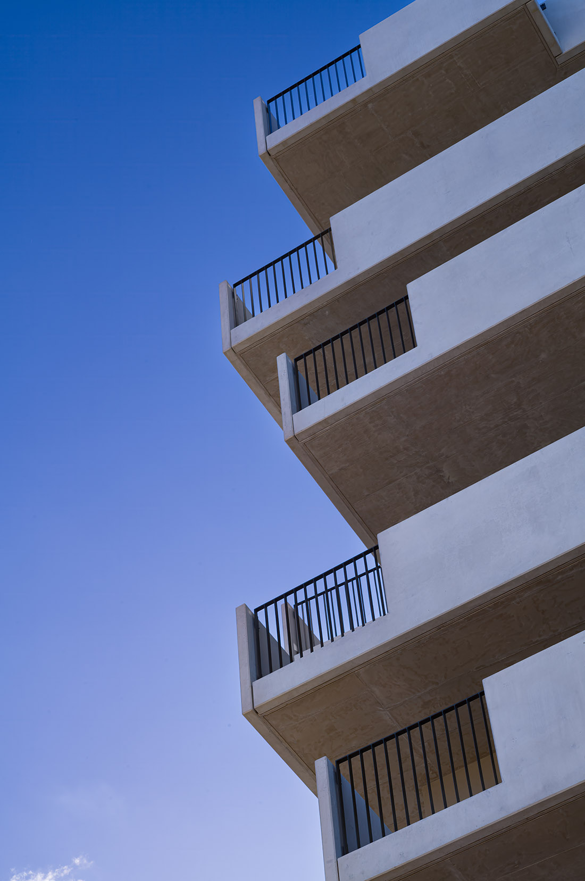

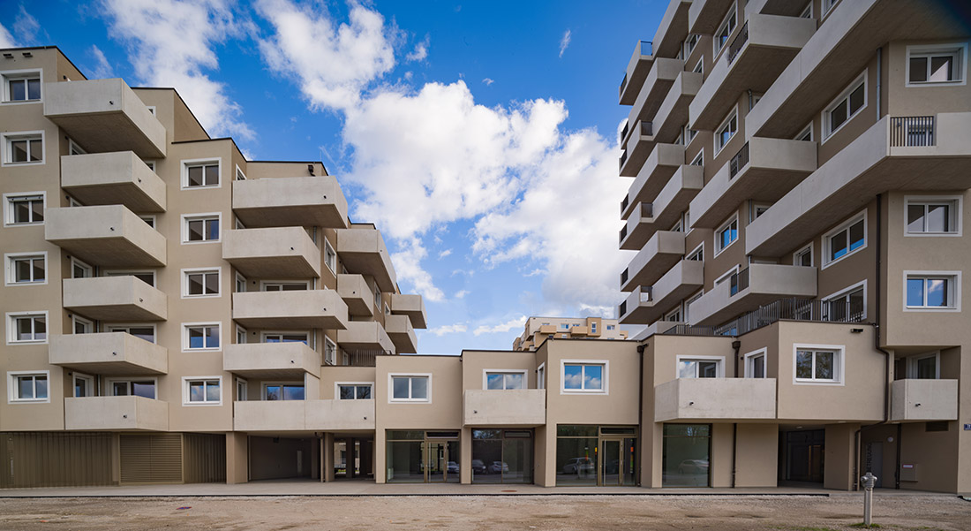

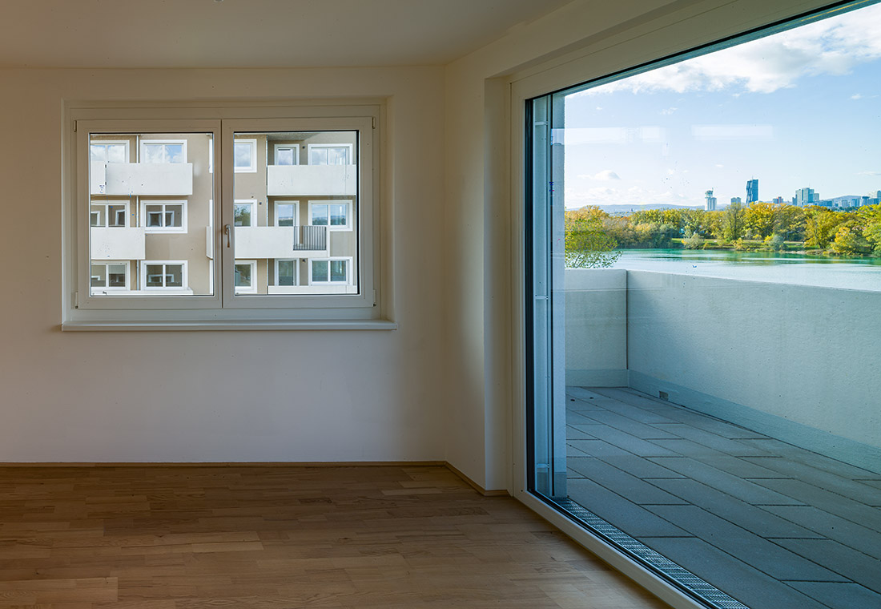
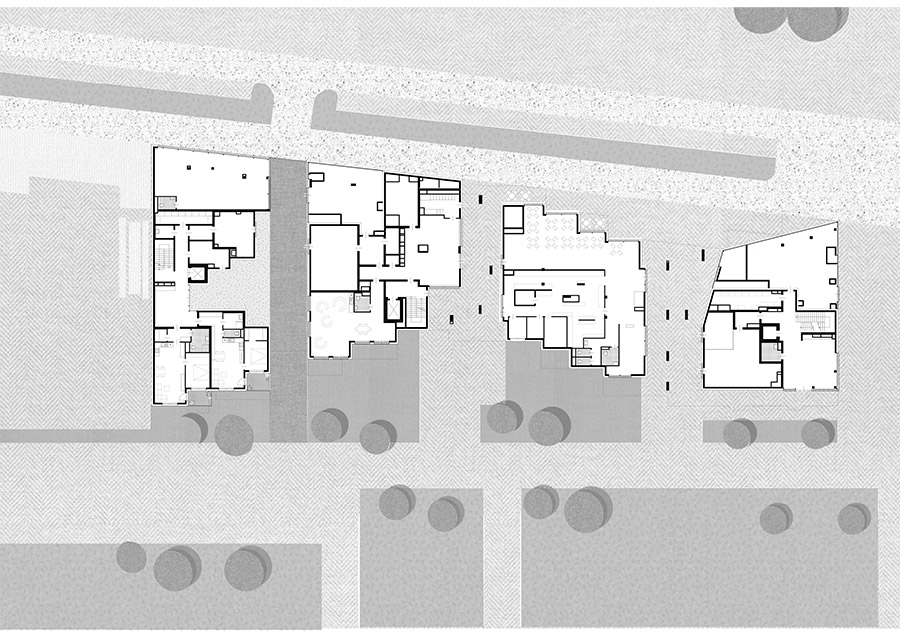


Credits
Architecture
GERNER GERNER PLUS. Architekten Gerner und Partner Zt GmbH; Julia Haranza
Client
WBG Wohnen und Bauen Gesellschaft m.b.H.
Year of completion
2023
Location
Vienna, Austria
Total area
10.500 m2
Site area
2.328 m2
Photos
GERNER GERNER PLUS.; Matthias Raiger
Project Partners
Landscape architecture: Carla Lo Landschaftsarchitektur; Carla Lo, Bettina Hos
Statics: Fröhlich & Locher u. Partner ZT GmbH; Kadir Sahin
Building physics: Bauklimatik GmbH; Ernst Kainmüller
Housing technologies: Ernst Haustechnik GesmbH & Co KG; Bernd Schranz, Michael Künzl, Johannes Ernst
Fire prevention planning: DI Astrid Laubenstein; Astrid Laubenstein



