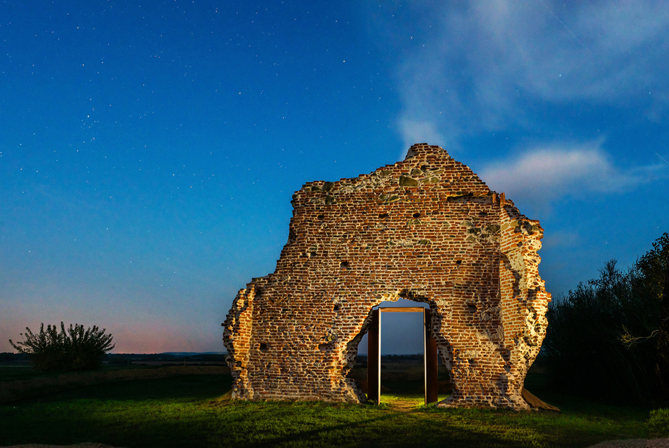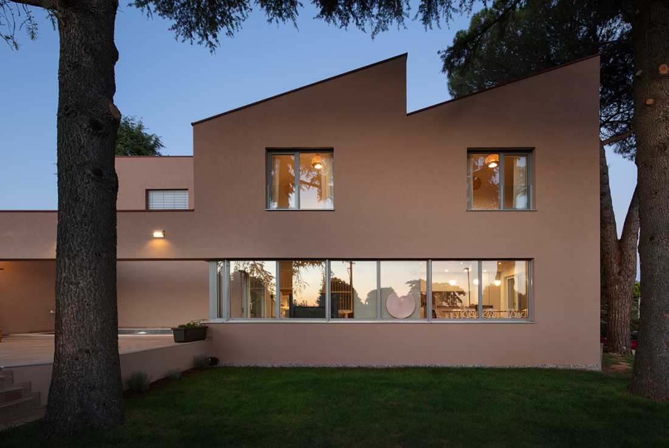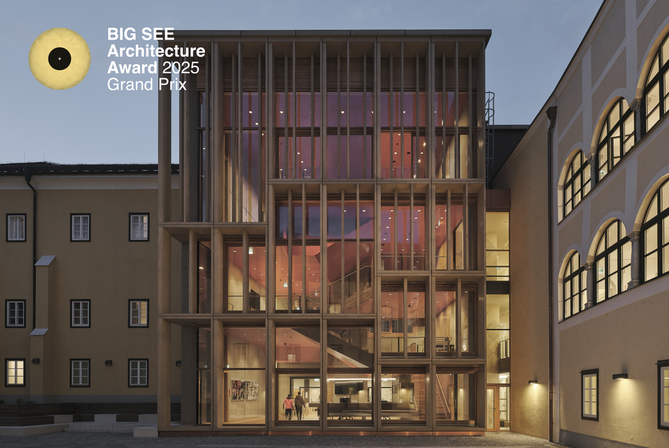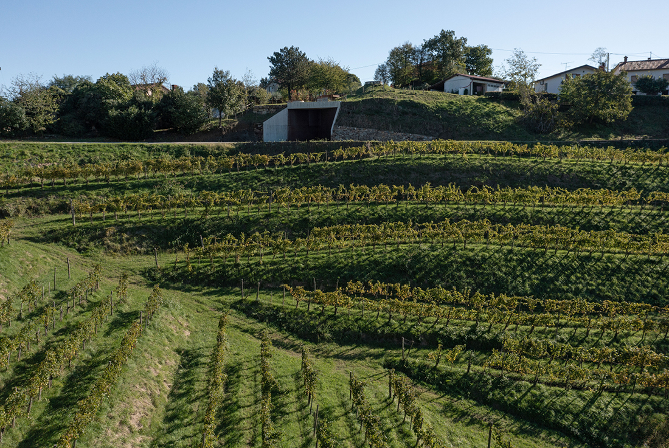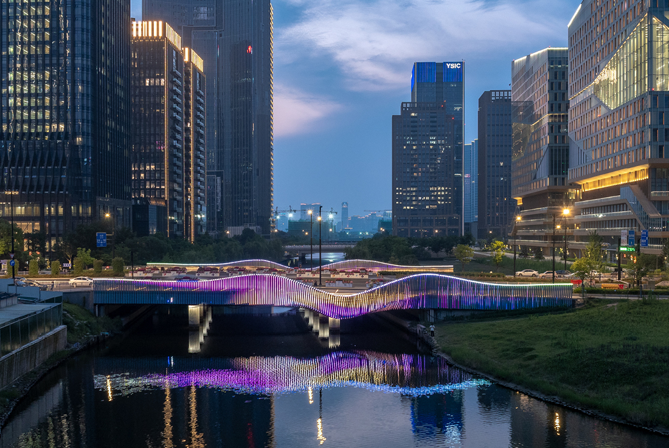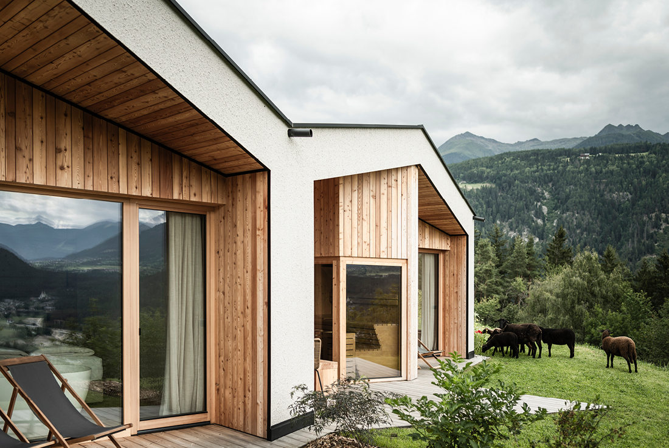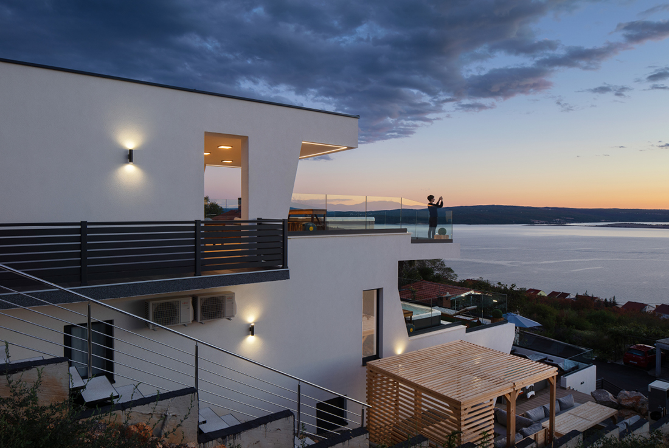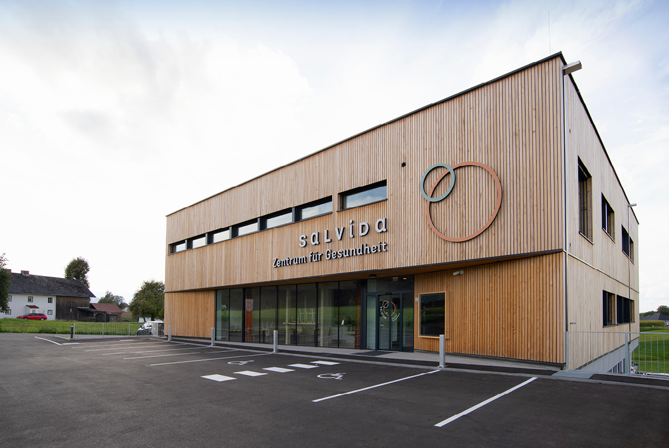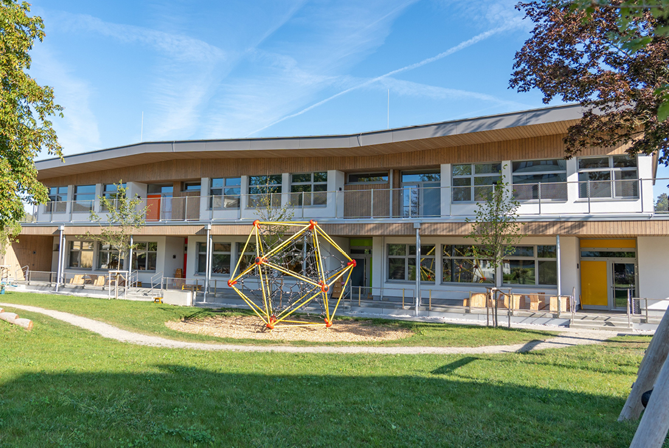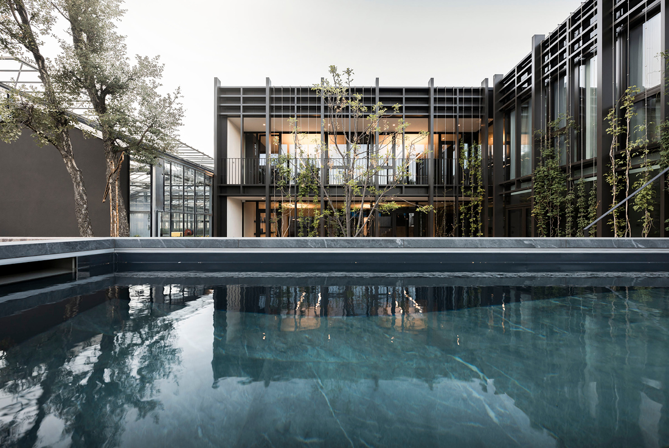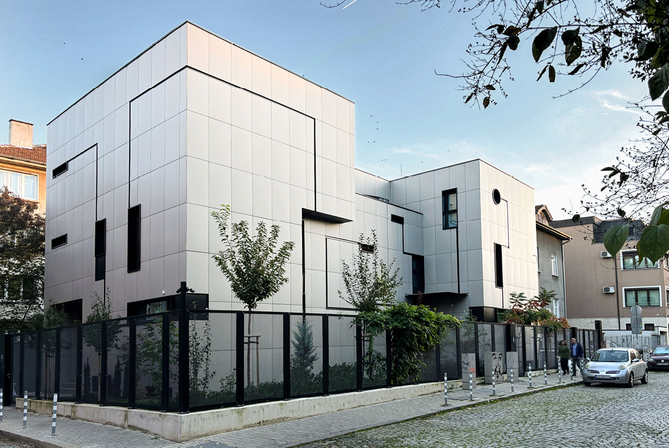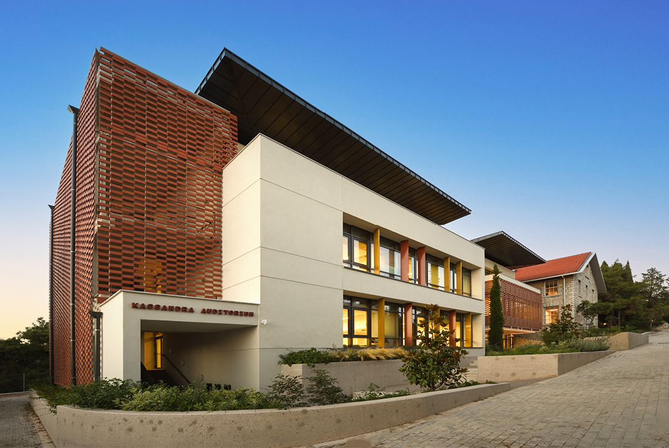ARCHITECTURE
Varjaskér Church Ruin, Somogyszentpál
The restoration of the church ruin at Varjaskér, built in the late 13th century, was carried out as part of the ROM Vándor CSR program launched by Market Építő Zrt. The intervention was timely, as the ruins had never been conserved before and had been deteriorating for half a millennium. The walls were cleaned and conserved, preserving the sculptural silhouette of the 800-year-old ruin unchanged. Aesthetic and historical values,
House under pines
The House Under the Pines is an architectural complex of two buildings located in Karpinjan near Novigrad, Istria. Completed in 2024, it includes an owner's vacation home and a rental house, designed to integrate into the local context of family homes with tourist rentals. The project replaced an existing house and incorporates spaces for the owner's sculptures, blending traditional Istrian architecture with modern design elements. Key features include single-pitched
Schloss Ebenzweier
The palace, which was devastated by a fire in 2016, has been meticulously restored as a boarding school, with the addition of a new tower house. Large sections of the historic Ebenzweier Palace were destroyed by the fire and the subsequent firefighting efforts. The historic elements of the castle have now been carefully restored, and a total of 240 boarding spaces have been created. The newly constructed tower house
Wein im Berg – Trifolium
An underground building designed for winemaking, this structure embodies the winemaker's philosophy, which aligns his vineyard, wine, and new cellar with organic and biodynamic principles. Kristian Keber inherited a vineyard of approximately two hectares in Medana, Slovenia, within the Kozlink subzone, from his grandfather. This enchanting location, situated near the border, features a landscape that alternates between forests and flourishing vineyards. Kristian's vineyard in Medana lies less than three
Bridges of Hangzou – Infrastructre as Public Space
Our project comprises seven bridges that serve not only as vital connections but also as public spaces for gathering and relaxation. Each bridge has a distinct character, thoughtfully designed to reflect its specific function and the context of its location. Collectively, these bridges form a network that transcends mere infrastructure, fostering spaces for social interaction and community engagement. Some bridges stand as landmarks, visible from afar, while others provide
Bergerie Pique
The striking chalet extension of the traditional organic farm embodies pure alpine joie de vivre. Fresh mountain air, breathtaking views, and idyllic surroundings make your stay a truly unique experience. In just three months of construction, the existing building was expanded to include a farm shop and two cozy chalets. Hoi°architektur undertook the challenge of bridging regional tradition with a modern lifestyle. Great emphasis was placed on integrating nature
Villa SPA, Dramalj
Villa Dramalj is a villa designed for tourism purposes, located in the small city of Dramalj on the Kvarner coast. The owners wanted a villa with two apartments (one of which is two-story), allowing them to rent each apartment separately or the entire villa at once. The villa has a rectangular shape when viewed from above but is designed as a cascade structure due to the steep slope, resembling
Salvida Health Center in Eiserngattern, Upper Austria
A health center with a wide range of hygienic, technical, and building physics requirements, including a day clinic operating room with monitoring and a recovery area, a café in the entrance hall, a physical therapy facility with a centrally located therapy pool, all constructed using timber frame construction, and located on the outskirts? Challenge accepted! Credits Architecture Arge Architektur Hochleitner; Georg
Extension of the kindergarten in Laakirchen, Upper Austria
Extension of the Kindergarten in Laakirchen Horizontal and vertical additions transformed the former Caritas kindergarten with three groups into a contemporary elementary educational facility with six kindergarten groups and two toddler groups. The elongated building structure is segmented by projections and recesses in the outer shell, a transition from plaster to wooden cladding, and a reduced surface area. This design creates protected outdoor play areas on two levels, located
Platter Gartencenter
The Platter Garden Center shines in new splendor following the comprehensive renovation and expansion of the administrative building. The visionary concept of "green in all sizes and shapes" has been implemented down to the smallest detail. Green dominates not only through the variety of plants but also as a harmoniously used color in the interior design. One of the standout features is the innovative double "skin façade". In front
NakovskaSolakov House
NakovskaSolakov House is a home designed for a family of renowned contemporary artists, located in the heart of Sofia. In reality, it isn’t just one house but two distinct structures set on separate properties, which have been harmoniously brought together into a unified whole. Situated in a historically significant neighborhood known for its intellectual residents - writers, painters, composers, and more - this dual structure thoughtfully responds to the
Kassandra Center for Educational Excellence / IBDP
The architectural proposal presents a dynamic and innovative school building designed to foster creativity, participation, and interaction among students. It pays homage to the rich history and traditions of the educational institution, seamlessly integrating into the scenic landscape of the Anatolia College Campus. Sustainability is at the heart of the design, with a focus on optimizing indoor environmental conditions, such as thermal comfort and air quality, while minimizing energy


