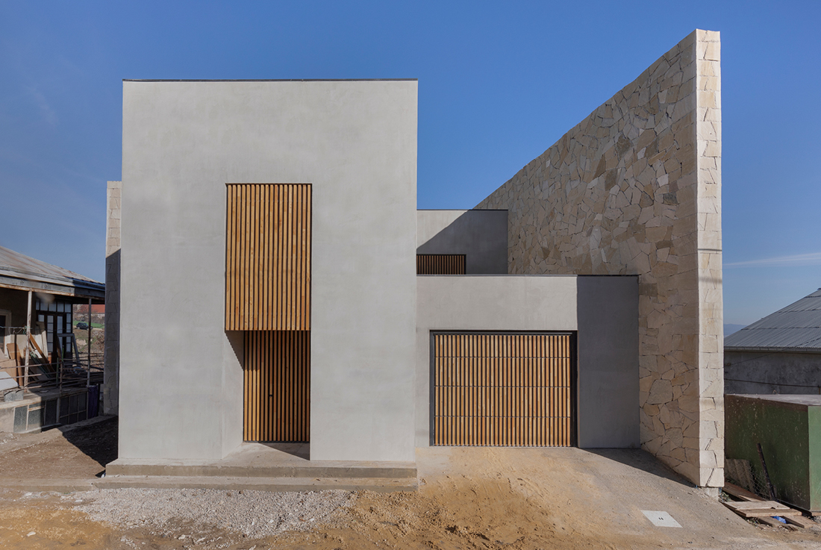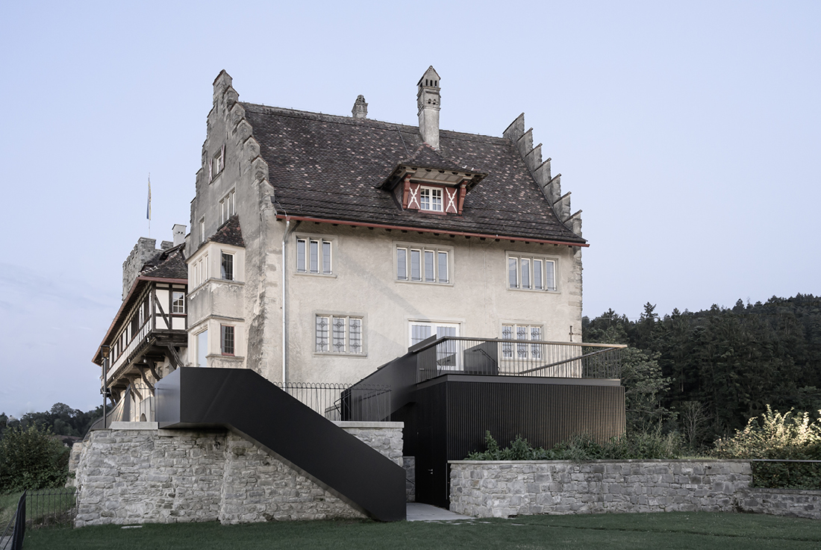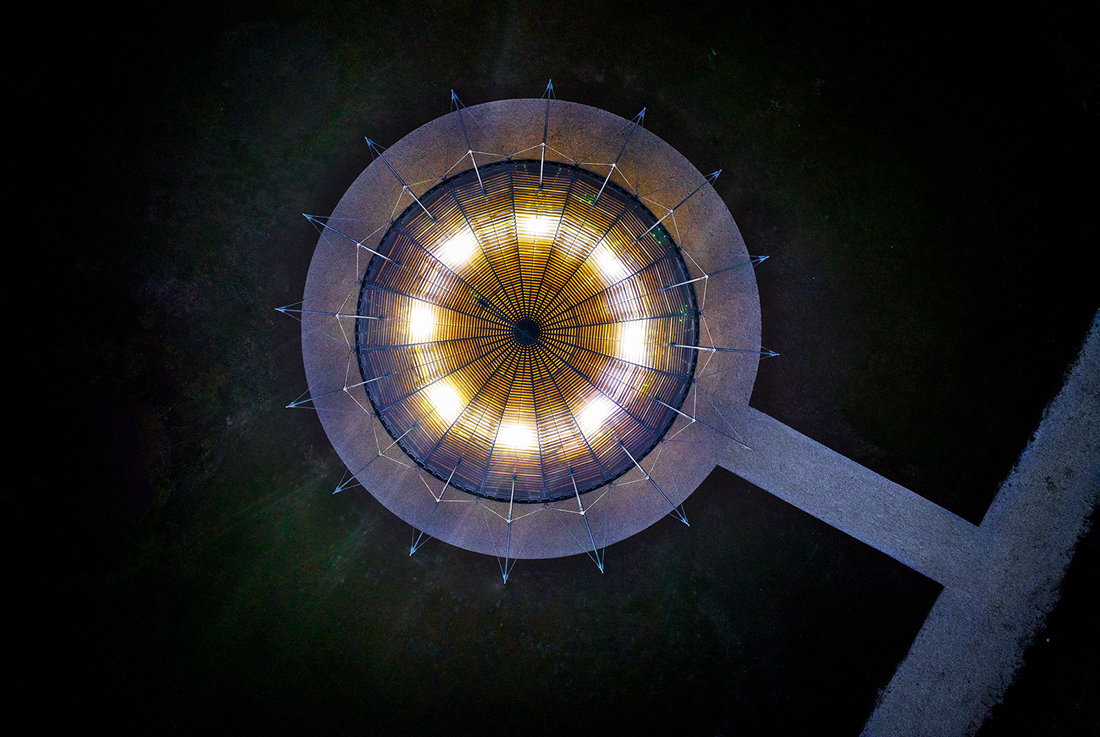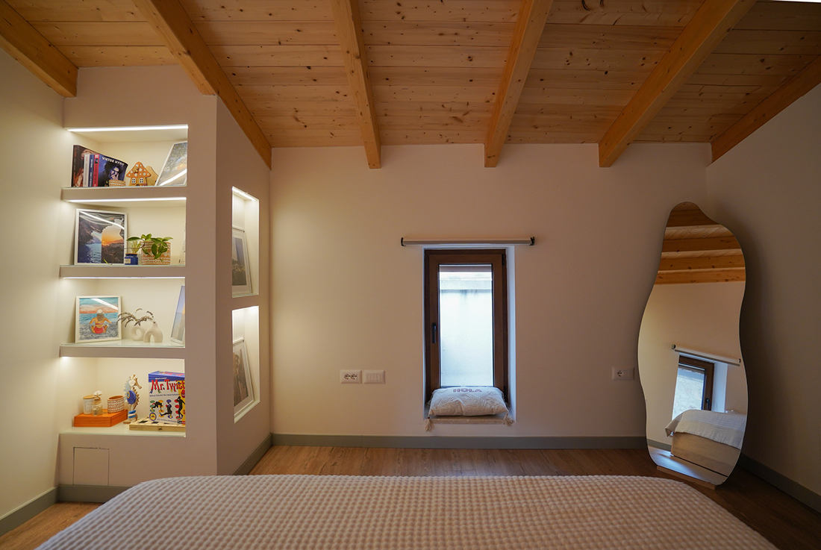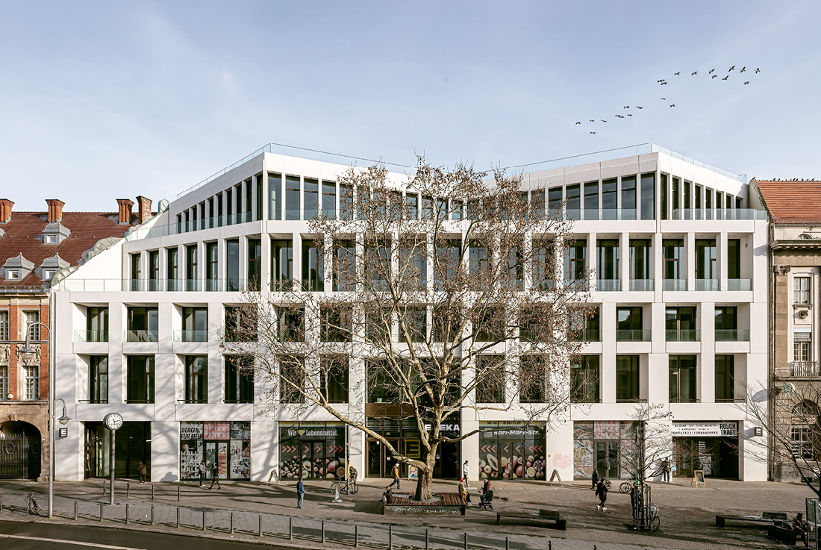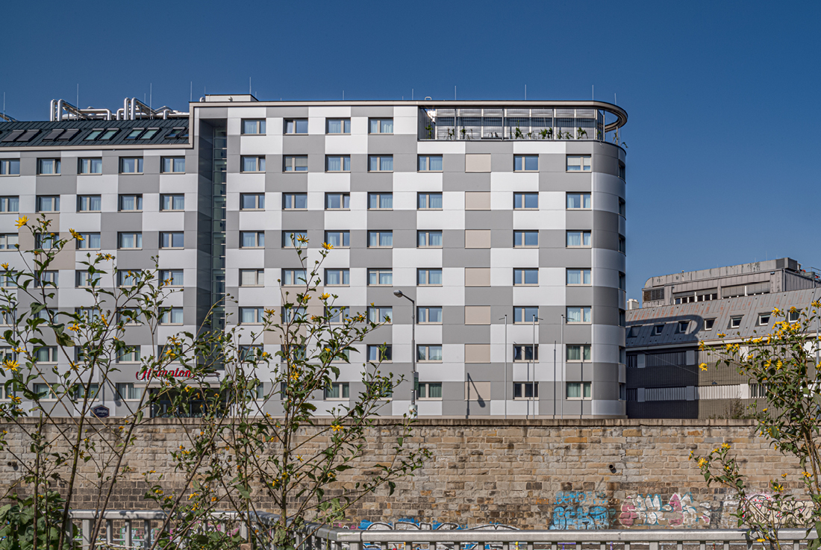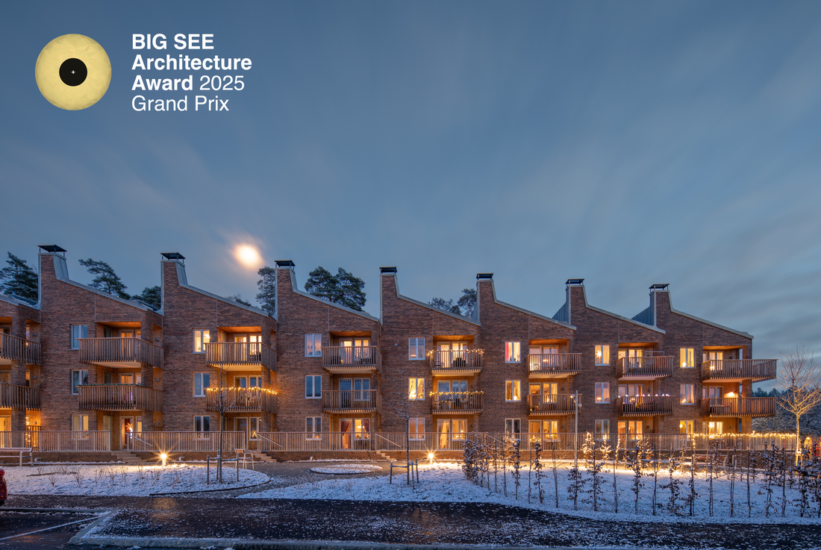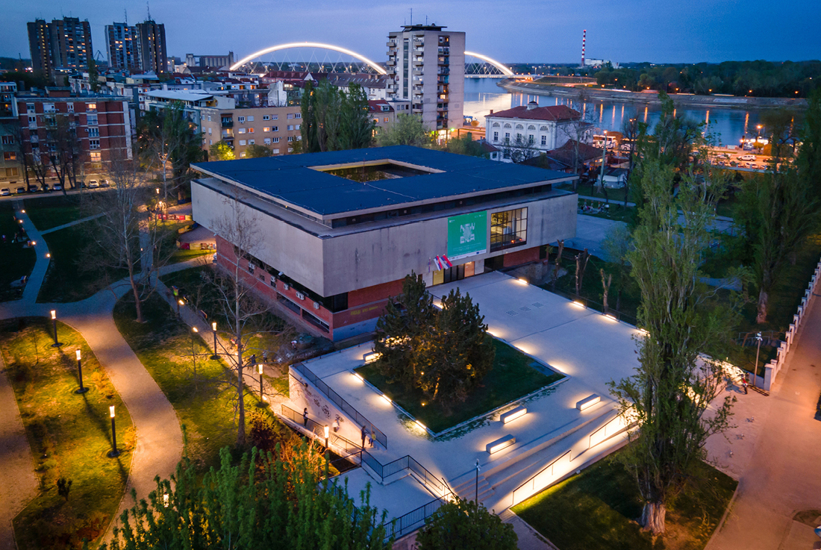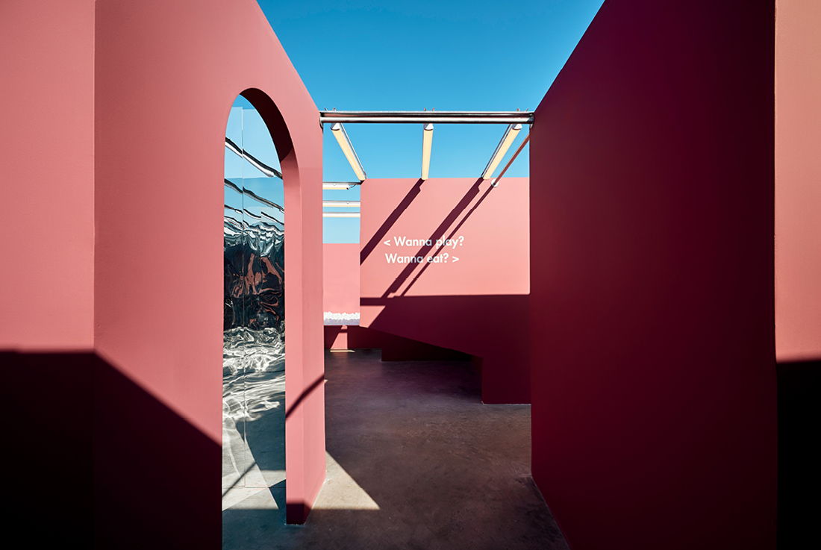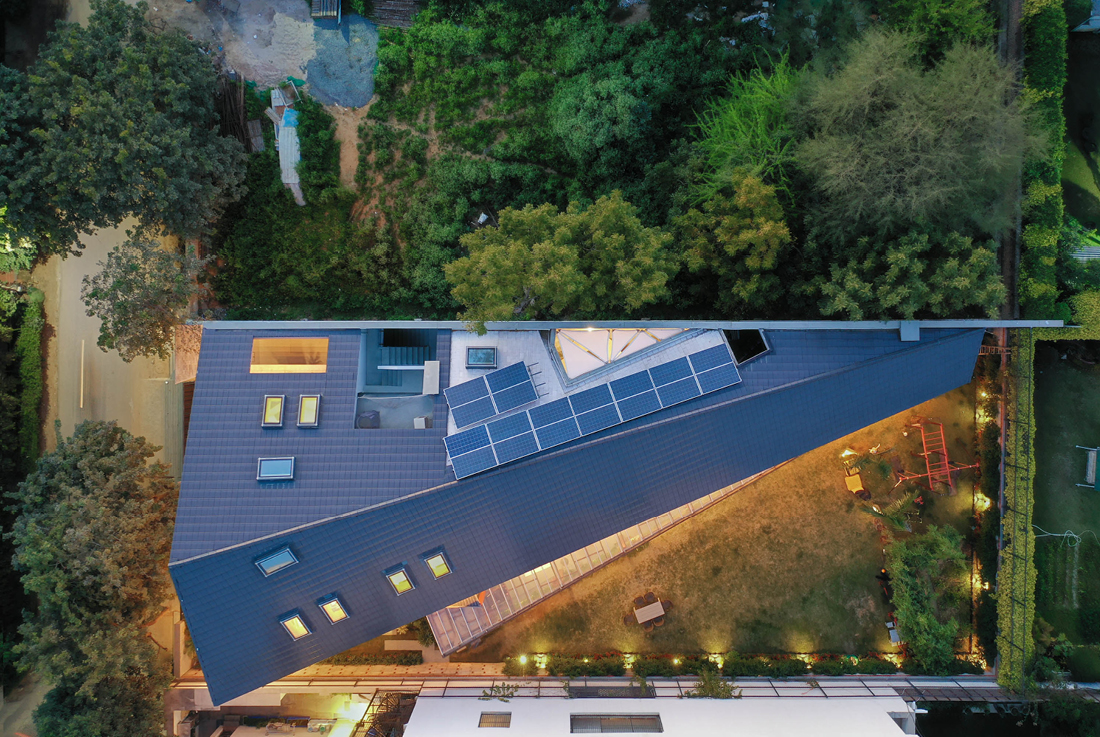ARCHITECTURE
SHINDISI HOUSE
Shindisi House, located in the suburbs of Tbilisi, Georgia, redefines suburban living with its thoughtful design. Built for a family with a child, this compact 250 sqm home prioritizes functionality and privacy, framed by protective stone walls on the sides. Just a 10-minute drive from the city center, it provides a peaceful retreat from urban noise while remaining easily accessible. The architecture adapts to the sloped terrain, seamlessly integrating
Schloss Wolfurt
Wolfurt Castle dates back to around 1180. The inspiration and challenge of its extensive renovation lay in creating a unique atmosphere within the historical setting while designing a spatial concept that offers versatile functionality. The main hall, originally three separate rooms, was unified into a single, adaptable space, seamlessly blending past and present. The coffered ceiling, uncovered during restoration, and the meticulously restored parquet floor immediately captivate visitors. In
Kinetický pavilon na zámku Radíč
This project explores the kinetic magic of structures, brought to life through an opportunity at Radíč Castle. Inspired by classical Roman architecture, the pavilion reinterprets historical forms through a contemporary lens. While its classical counterpart was crafted from marble, this pavilion embraces sustainability, using timber to achieve a natural and refined aesthetic. At the heart of the design is playful kineticism, allowing the structure to adapt and transform. Movable
SEA apartments
"Sea" Apartments is a new project nestled in the heart of the historic village of Dhërmi. The site was once home to an olive collection and pressing facility, but the building remained in ruins for decades before being thoughtfully reconstructed. Honoring the region’s architectural heritage, the original stone walls were carefully preserved, while the rest of the structure was rebuilt using traditional stone masonry techniques. The outer walls serve
Kalle Neukölln
In Berlin Neukölln, the former Quelle outlet on Karl-Marx-Strasse and the adjacent multi-storey car park are being transformed into a vibrant new destination. Designed to serve both the urban population and office workers on the upper floors, KALLE Neukölln will offer shops, restaurants, a food market, and inviting spaces for relaxation. As a prototype for revitalizing derelict department stores, KALLE Neukölln breathes new life into existing structures. By preserving
Hotel Hampton by Hilton Vienna City West
Europe’s largest Hampton by Hilton hotel, which opened in August 2024, stands as an architectural landmark in Rudolfsheim-Fünfhaus, an up-and-coming district of Vienna. Spanning 15.500 m² across nine floors, the hotel features 355 modern rooms, catering to both business and leisure travelers. Its striking triangular form, with three differentiated heights, creates a dynamic interplay with the urban fabric, making a bold yet harmonious addition to the city's skyline. The
Office building in Malacky
Military Forests and Estates SR set out to construct a carbon-neutral, nearly energy self-sufficient headquarters using their own local resources. Equally important was their commitment to the principles of the circular economy, incorporating renewable resources and natural materials. In the first phase of construction, two buildings were completed: the main administrative building and a garage with technical facilities, along with access roads, parking, fencing, and water retention systems. The
Friskafors Retirement Home – A social living for elderly
Viskafors is a small town along the river Viskan in Sweden’s scenic inland, east of Gothenburg. The residential layout fosters interaction among residents, with events in the foyer strengthening social connections between tenants and the broader community. The spacious three-storey common room, clad in warm brick, features an open fireplace and locally crafted wooden furnishings, creating a welcoming gathering space. Covered walkways along a wooded hillside provide sheltered access
Renovation of the plateau in front of the Museum of Contemporary Art of Vojvodina
The existing 878 m² plateau, previously a neglected public space, primarily served as access to the Museum. Its poor condition negatively impacted the Museum’s functionality. To revitalize the area, a plan was proposed to enhance its primary role while introducing new functions, transforming it into a vibrant urban space. The design divided the plateau into two sections: one as a public space with urban furniture and the other as
I Really Don’t Know | Pop-up installation at MOTB 2024
IRDK Coffee Shop: A Journey of Exploration and Creativity This project transforms the “I Really Don’t Know” (IRDK) coffee shop in Abu Dhabi into an innovative art space designed to engage and inspire indecisive visitors. The concept, born from sketches created at the coffee shop itself, centers around a labyrinthine experience that challenges decision-making in a playful and thought-provoking way. First unveiled at the MOTB festival in Dubai, the
‘den talamh’
The project brief was to create a meeting point for discussions on the environment and biodiversity within Tramore Valley Park. Conceptually, the building aims to frame a view of Carroll’s Bog, inviting park visitors to observe and contemplate the beauty of this unique landscape within Cork city. The design of the EcoLab is intentionally rudimentary. A hoggin floor provides a platform for groups to congregate, while two gable walls
Chromatic House
Chromatic House’s child-like playfulness stems directly from the clients’ mandate. A young nuclear family of five, they desired a city home where their children could grow up playing together, actively engaged in the care of their parents. The design arranges the home and a lawn in an oblique, yet equal, figure-ground relationship, departing from the traditional urban box form by referencing a more rural pitched roof style with a


