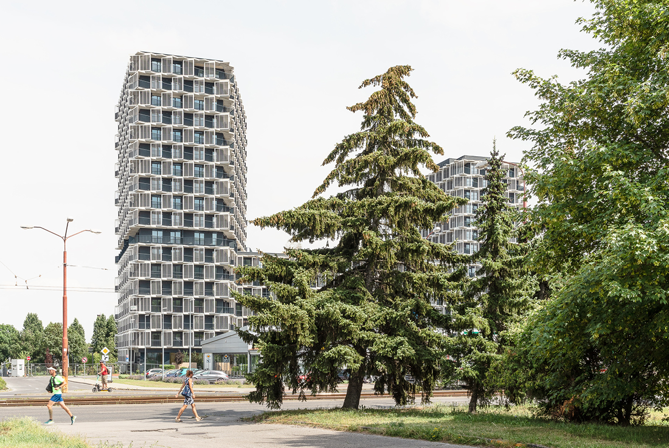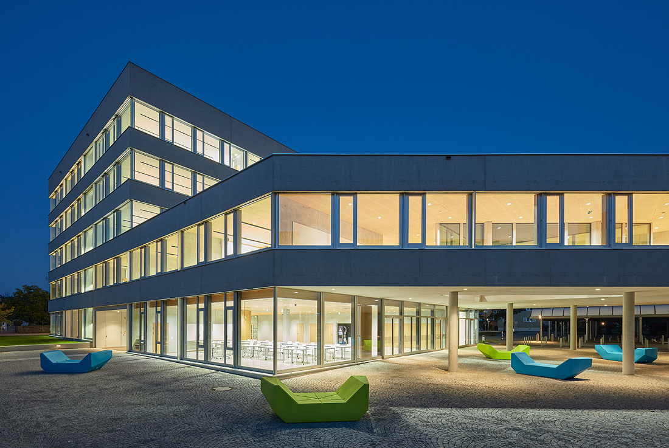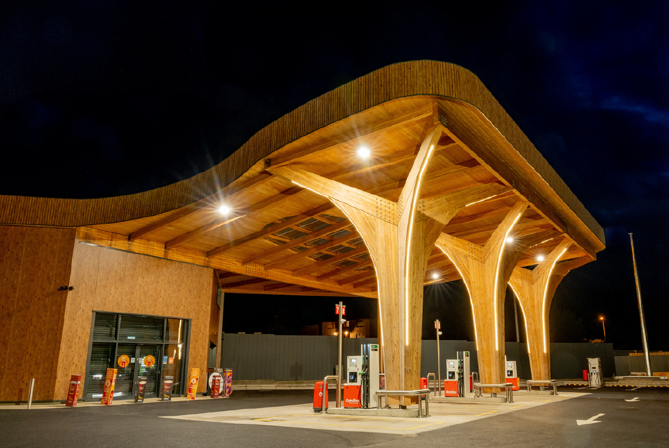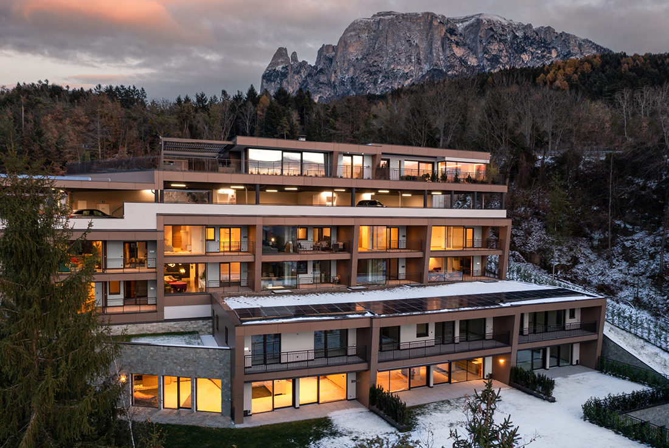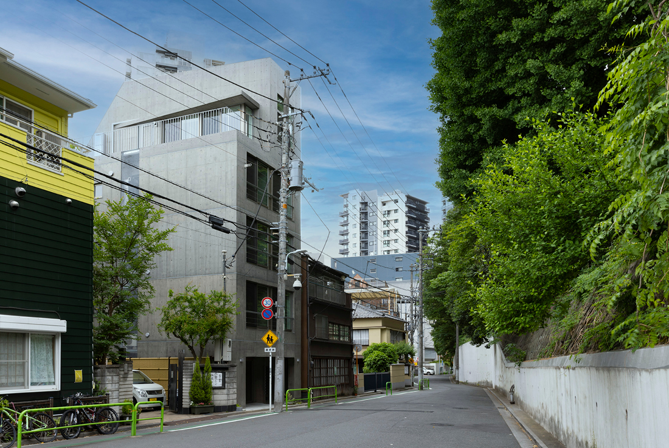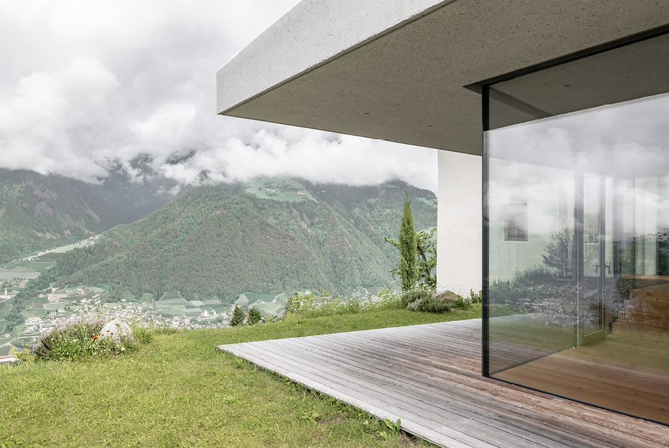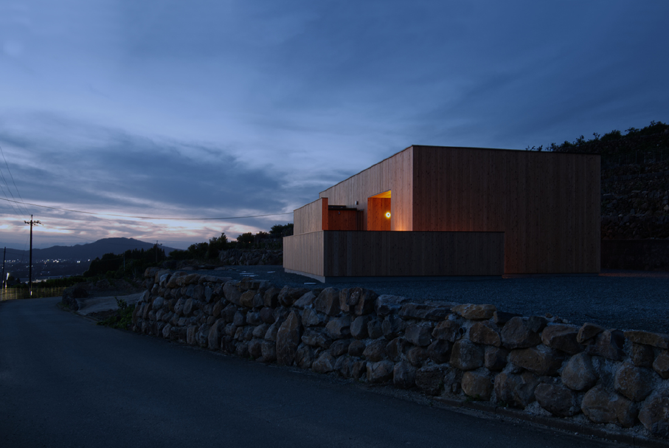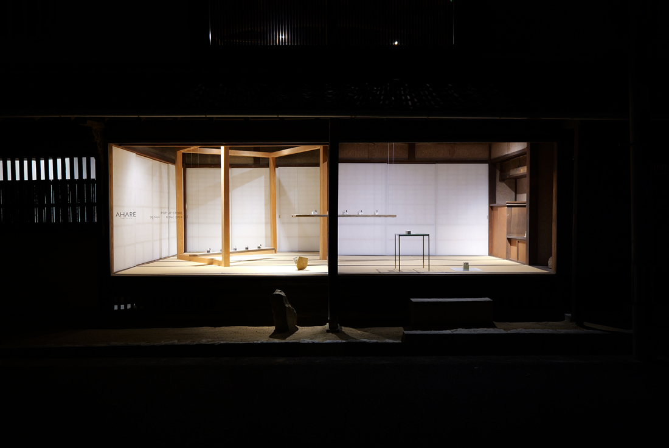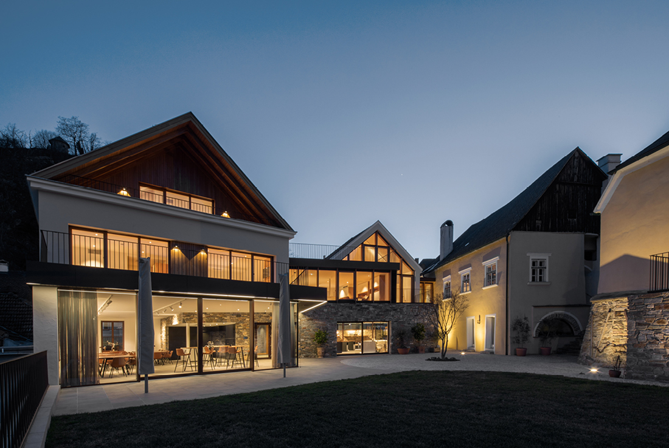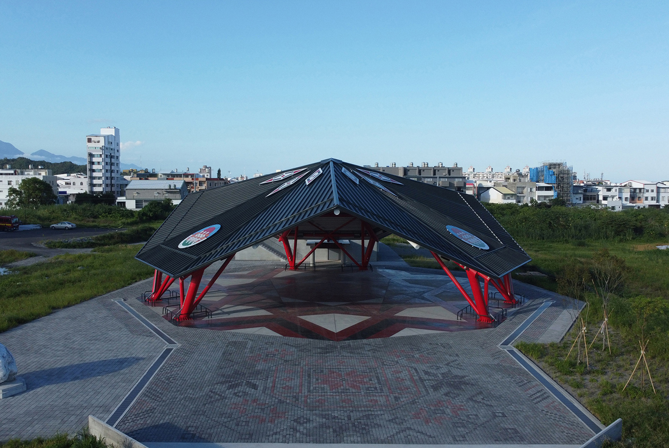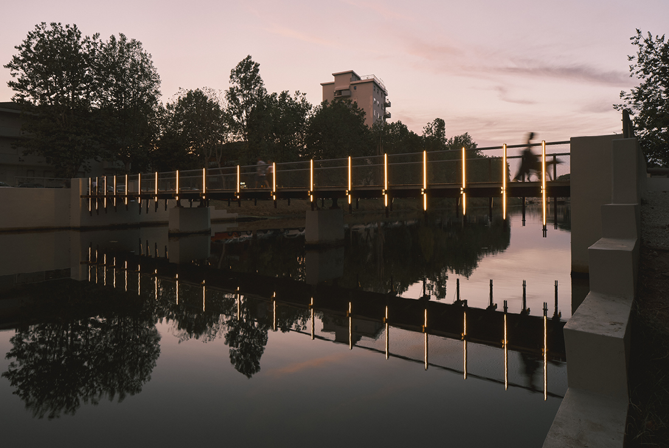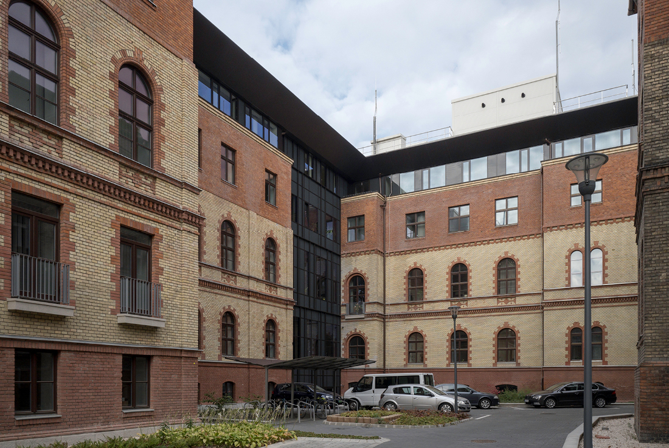ARCHITECTURE
Guthaus – Račianska Residential High-Rise Complex
Encounter Instead of Loneliness The residential high-rises in Bratislava establish a pioneering built environment designed to foster human interaction - countering the widespread indifference often found in urban areas. Highly visible across the cityscape, the project comprises a 20-storey north tower and a 17-storey south tower, connected by an eight-storey central structure. Beyond the thoughtful planning of apartment types - from compact units to spacious family apartments and penthouses
ORG für Leistungssport “Sportgymnasium” und Erweiterung HTL – high school for sports and technology – Dornbirn
New Building ORG for Competitive Sports and HTL Extension, Dornbirn The new sports high school in Dornbirn stands out confidently as a distinctive landmark along Höchsterstrasse. The five-storey building, together with the newly constructed hard court, has been carefully positioned among the existing trees to define the streetscape. The new structure steps down in height toward the existing HTL building, which is set back from the street. It follows
Junction 20 (J20)
Following the success of the multi-award-winning timber project Beyond the Trees Avondale, VDA continues to lead the way in innovative and sustainable timber architecture with J20. The brief for J20 was to create a motorway service station nestled between a thriving forest and a mountain range. Inspired by its natural setting, we designed a canopy structure reminiscent of trees - an organic form that both blends into and celebrates
Nature Home Dolomites
This project exemplifies modern design and sustainability, nestled on a compact hillside plot. The architecture is thoughtfully designed to balance privacy and views, fostering a harmonious relationship with nature. The seven-story building offers a distinctive living experience, with only two levels visible from the access road. These upper levels feature penthouse apartments and an open garage, blending effortlessly with the natural environment. Each apartment functions as an independent home,
Nezu A Flat
This five-story, nine-unit studio apartment complex is located in the heart of Tokyo. The site is compact, measuring just 6,5 meters in width and 11,5 meters in depth. To ensure that all units could receive sunlight, the narrow south-facing frontage was divided into two sections at the absolute limit. Large openings were incorporated to frame views of nearby trees and create a visual depth that enhances the sense of
Ausserrothhof
The Ausserrothhof exemplifies the seamless harmony between historical significance and contemporary architecture. Nestled in the sunlit Italian village of Schenna and surrounded by vineyards, the listed farmhouse - originally built in 1775 - has been thoughtfully remodelled to preserve its character. Natural stone walls, small windows, and a traditional wooden parlour have all been carefully retained. A striking modern extension, constructed from exposed concrete and local larch wood, reinterprets
House of Tensui
This project is a single-family house set within an orange orchard, offering panoramic views of the Ariake Sea and Mount Unzen. Surrounded by nature and an exceptionally beautiful landscape, the site is expected to remain largely unchanged in the future. In such a setting, simply focusing on inhabiting the space felt somewhat self-centered. With this in mind, we approached the design with harmony between the house and its environment
Ippatsu
Ippatsu is a gallery that combines a traditional Japanese teahouse with a contemporary art space. It is located in Takebe town, a 50-minute drive from central Okayama City. As one travels to Takebe, the landscape reveals traces of old Japan, preserving its historical charm. The building, originally the main residence of the Omura family and an oil merchant’s house, dates back to the 20th year of the Meiji era.
Weingut Franz-Josef Gritsch
The extension of the Mauritiushof on the church square in Spitz an der Donau required coordination not only with the Federal Monuments Office but also with the UNESCO World Heritage Advisory Board. A prominently exposed natural stone courtyard wall serves as a unifying element between two solid buildings that respect the scale and character of the village. A largely glazed intermediate wing, along with a similar bridge connecting to
Matang Tribal Gathering Place
For 74 years, the Matang Tribe (Amis people) in Taiwan lacked a dedicated gathering place, relying on rented venues during festivals - an arrangement that hindered cultural development. To address this, the Taitung County Government initiated the construction of a space that reflects Amis culture. The building incorporates red, black, and white - the primary colors of traditional Amis clothing. Its nonagonal canopy is ideal for ceremonies and circular
Weightless: a minimalist design inspired by the maritime tradition of the Adriatic Sea
Located on Italy’s Adriatic coast, the Weightless Bridge pays tribute to Cesenatico’s maritime heritage, seamlessly blending tradition with modernity. Drawing inspiration from historical trabocchi, Art Nouveau beach structures, and mid-20th-century maritime architecture, the design reinterprets these elements through contemporary engineering, while honoring the city’s cultural memory. Rebuilt on its original foundations, the bridge maintains its iconic three-span layout by reusing the existing piers and abutments. The old concrete deck
National Centre for Public Health and Pharmacy (NCPHP)
The headquarters designed for the National Institute of Pharmacy and Nutrition is one of our largest in-house projects. We managed the entire design process, sectoral coordination, and design supervision. The project involved adapting client requirements to an existing hospital building, redesigning and expanding it with contemporary elements. By utilizing point cloud technology, we created a precise model of the building. A new point cloud was later generated for the


