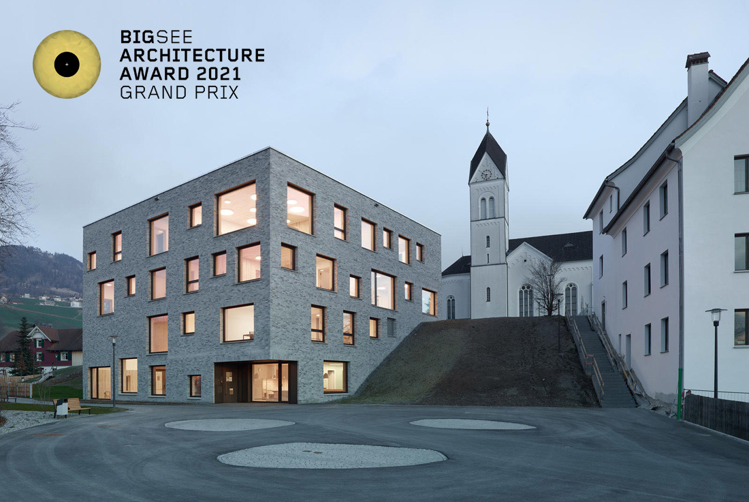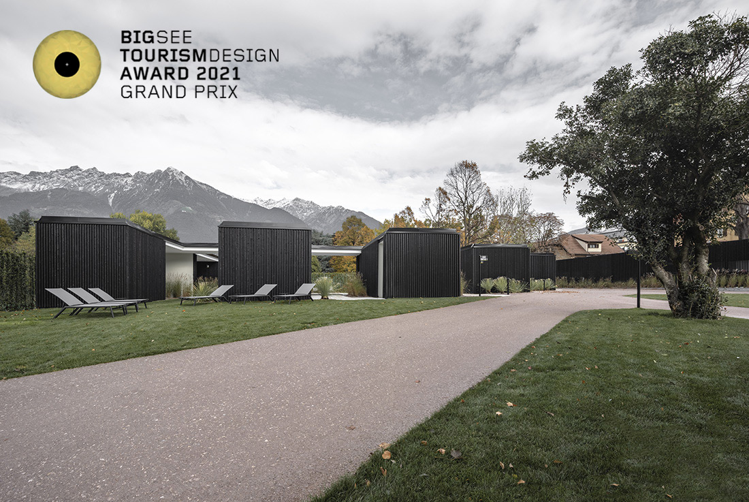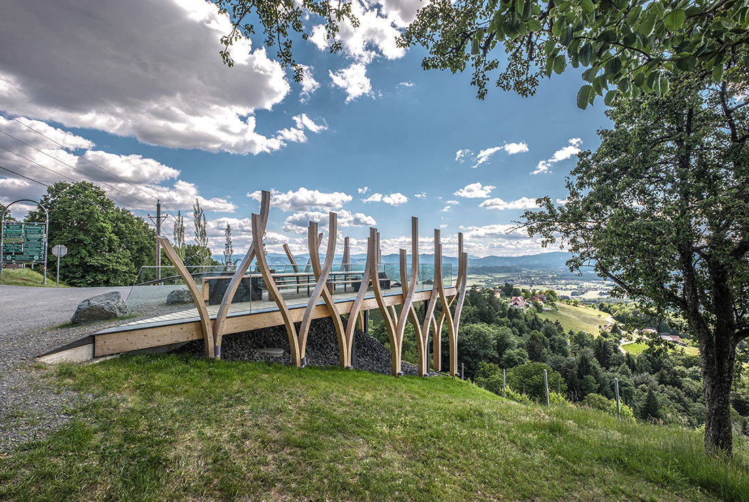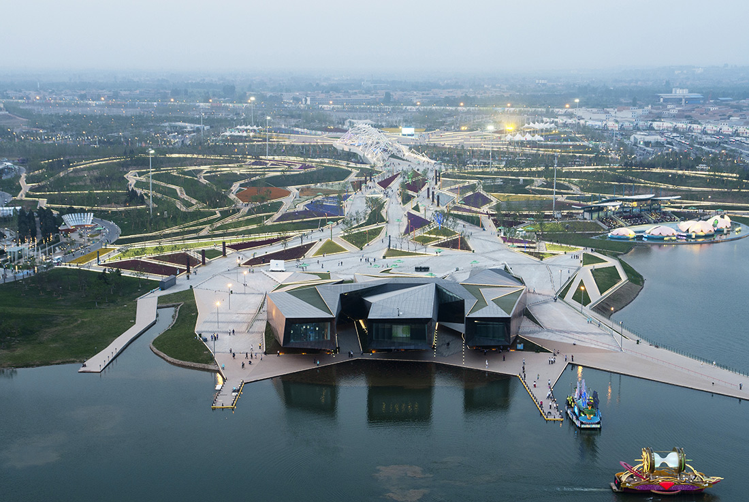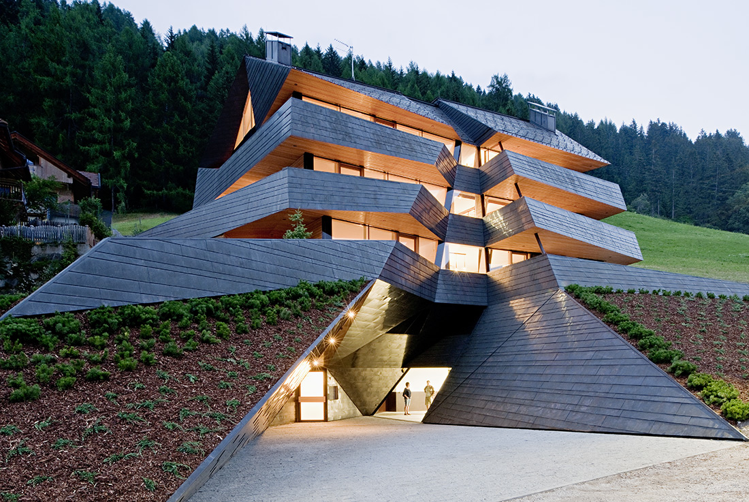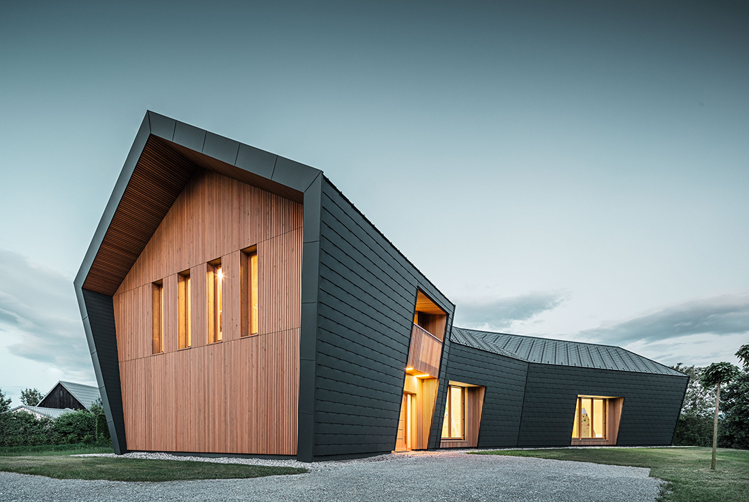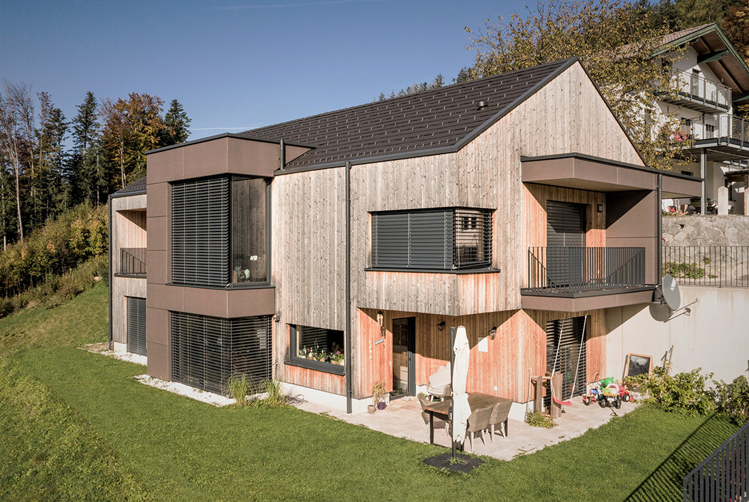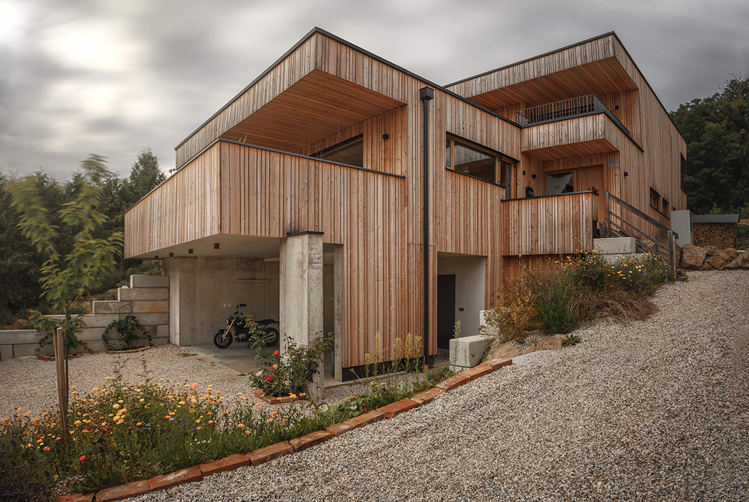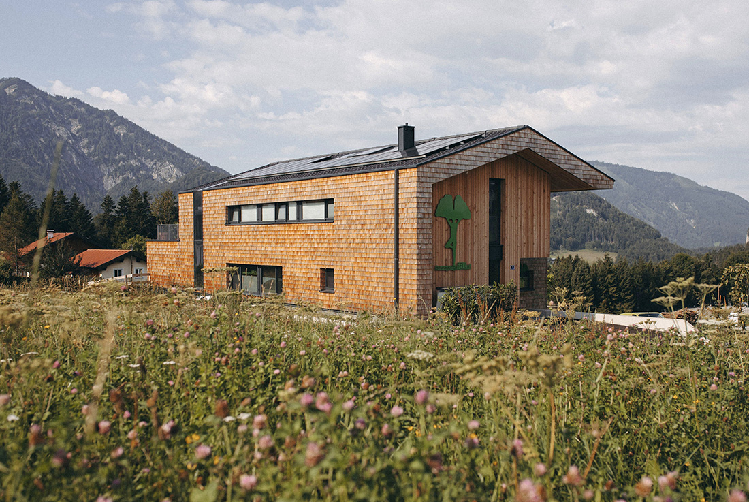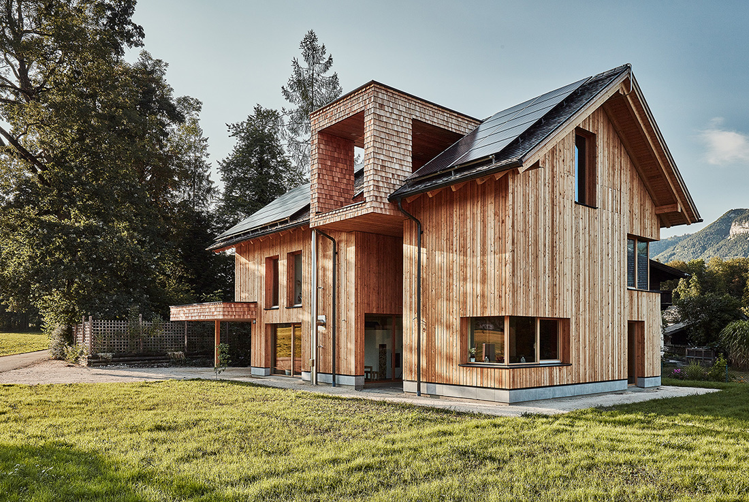ARCHITECTURE
Kinderhaus Sulz, Vorarlberg
The new KINDERHAUS in Sulz, Vorarlberg, Austria is situated in a delicate, traditional ensemble of a vicarage and a church. In the immediate vicinity of other educational buildings, the new building offered the unique opportunity to create a public open space - a “children’s campus” - oriented primarily to children’s needs. The size of a child became the guiding principle of the architecture: The window openings are derived from
Live Merano Camping, Merano
The topic of sustainability, the cooperation with local craftsmen and their autochthonous materials were put into focus. The result is a completely plastic-free campsite that entirely conceived around environmental and climate protection. The camping is in the middle of the city and yet embedded in nature. Large green spaces and imposing trees stretch across the entire campsite and dominate the site. The spacious green of the complex is only opened
nCAVED, Athens
nCaved is located on a small secluded rocky cove seemingly hovering just above sea level. The need of protection from the strong winds and yet the desire to take full advantage of the disarming view, led us to the decision to drill the slope and create a protected shelter which integrates to the landscape, yet maintains a dynamic presence. A rectangular grid produces a three-dimensional “chessboard” of solids and
Sausal panoramic observation deck
The observation deck acts as a pedestal for the southern Styrian soul.On behalf of the market town of Gleinstätten, we were given the opportunity to develop an observation deck with a panoramic view of the Sausal landscape. A hillside property in Sausal, offering a breathtaking view of the surrounding countryside, was chosen as the starting point for this project, which received EU innovation funding. The property is ideally located along
Flowing Gardens, Xi’an International Horticultural Expo’
Plasma Studio, in collaboration with GroundLab, won this international competition with a radical self-sustainable vision. The project comprises of a 5000m2 Creativity Pavilion, a 4000m2 Greenhouse and a 3500m2 pedestrian bridge set in a 37 ha landscape. The Expo opened in 2011 to approximately 15 Mio visitors. Accomodating and channeling the given flows of visitors whilst offering them choices and variety, Flowing Gardens unfolds into many sinuous paths, creating
Dolomitenblick House: Residential Building with 6 Units and Underground Garag
The building is located on a hillside in the Dolomites, at the edge of a residential area. The volume was in part determined by the functional elements required to host six independent apartments with a common circulation core. A formal incision marks the main access and the division of the units, splitting the main volume in two halves. Apart from its functional connotations, this incision becomes the defining element
Climbing hall in Pevno
The idea was to create an object that would suit well in the village, but still be modern and sustainable. Materials we used, are all natural and long-lasting. The shape with gable roof does not stand out too much, and the building has all the functionality needed. It is for the personal use of the owner, there is a climbing wall in the building. Constructional details were quite a challenge,
Family House Faistenau
This single-family house, built on a very steep hillside, opens to the west with irregularly arranged, partly generous glass fronts and a veranda on the barrier-free upper floor. In addition to the ventilated façade made of untreated, vertical larch wood cladding, the cube-shaped, glazed and paneled projection on the main view facing the valley dominates the architecture. This ensures a lot of natural light in the living rooms and,
Family House Bayern
For the planning of this single-family home in Bavaria / Germany, extra brainpower was required - because the hillside location required to overcome a height difference of 6 to 7 meters. Houses often look rather tall and bulky - the slope is supported by very high retaining walls.It was our aim to adapt the building to its surroundings and not the other way around. In cooperation with interior designer
Therapiezentrum bewegungsFELD, Faistenau
The nature-inspired therapy center in Faistenau in province Salzburg / Austria, combines workplaces for 10 freelance therapists, a climbing tower, bolder room, gym and a spacious apartment for a family - all on three levels. It was very important in the planning to integrate the building into the landscape in such a way that every level is barrier-free. The glue- and metal-free solid wood construction system "Holzius" was used
Family House Abersee
Committed to tradition and the next generation In the single-family home in St. Gilgen / province Salzburg in Austria, traditional forms and elements of living were interpreted in a modern way and translated into the twenty-first century. The result was a single-family house with glue-free and metal-free solid wood elements in an alpine environment with predominantly traditional construction methods - and this without any visible fasteners. Not only the solid
Renovation of the abandoned Cellar Space into the Info Point “Treasury of the town of Črnomelj”
The task of the project, named "The Treasury of Črnomelj", was to turn for many years neglected basement space in the castle walls into an info point, into an attractive space on the edge of the historic town of Črnomelj, where visitors should get most of the key information when visiting, experiencing and researching the Municipality of Črnomelj and also Bela krajina through it. The cellar space was first


