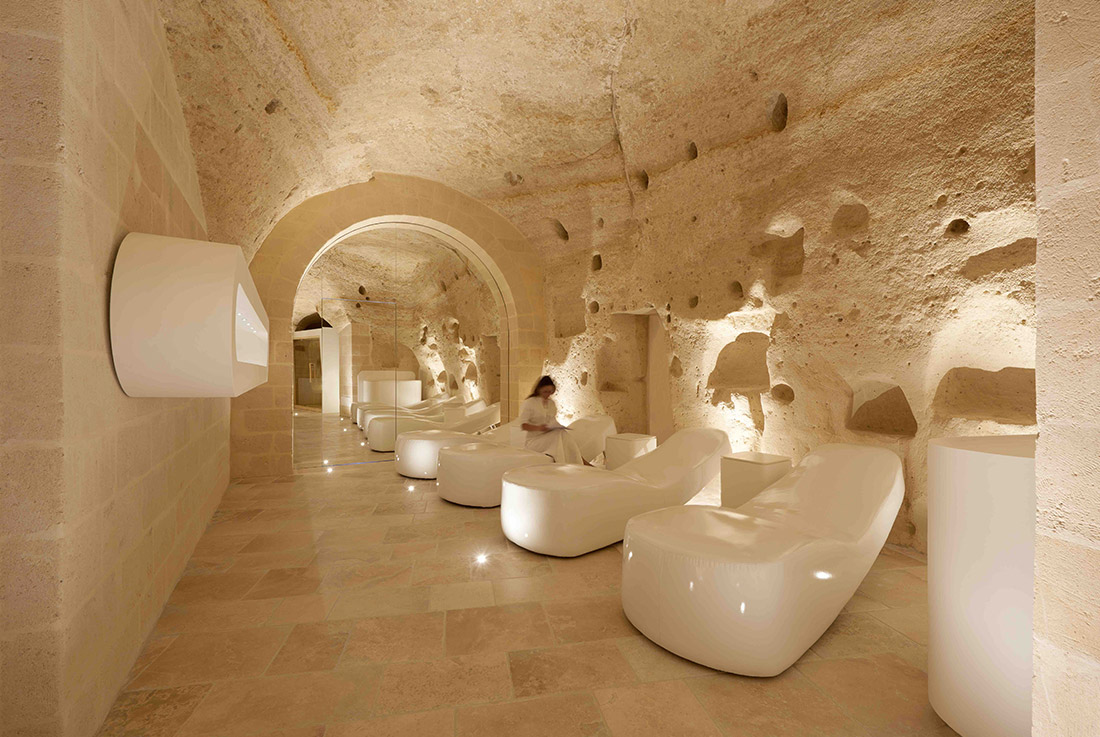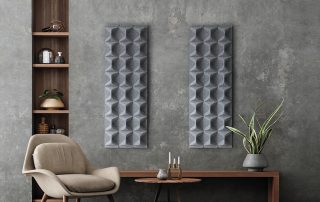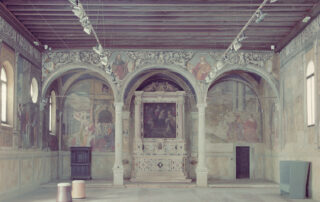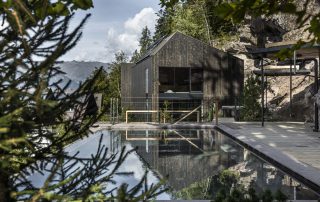THE CONCEPT
The story of “Aquatio Cave Luxury Hotel & SPA” begins with a drop, simple and pure figure that with its incessant fall shapes the material, shapes the spaces, the furnishings, the structure. A drop is the bronze work of Kengiro Azuma “MU765G”, located in one of the two main entrances of the structure, which summarizes in its simplicity the meaning of life through the metaphor of the water cycle. The purity and the sinuosity of the drop led the architect’s design work Simone Micheli during the representation of the interior spaces, in the definition of the furnishings, in the creation of the fascinating and skillful lighting project. The drop, with its perseverance and intrinsic purity, has excited the work of the architect Cosimo dell’Acqua during the realization of the general and executive project of the architectural recovery and distribution of the village. The Latin phrase “Gutta cavat lapidem” (the drop digs the rock) clearly expresses the character of the inhabitants of these ancient districts because time and patience can lead to great results. The name of the village, “Aquatio”, drifts from a quote from Cicero present in the work “De Officiis”, book III of 44 BC, in which with ăquātĭo indicated the place of water supply. “Aquatio” is a widespread hotel, a structure that consists of several rooms that are located on a ridge of the Sasso Caveoso district of Matera, in the district called Conche dating back to the thirteenth century.
THE PROJECT
The architect Cosimo Dell’Acqua has realized the general and executive project of the architectonic and distributive recovery of the village, directly following the Works Direction. He intervened together with the construction companies expert in local building systems and techniques, not on a single building, but on a complex system that included buildings, roads, caves and cisterns. Many of the premises were in a state of evident neglect, full of waste and the rubble accumulated due to collapses were everywhere. Massive preliminary clearing out was necessary. It was fundamental to elaborate a precise architectural survey of the interiors, some places were so arduous to make the positioning of measurement stations impossible, so it was proceeded with rudimentary techniques. The direct observation of the anthropic signs allowed us to reconstruct the system of connections and water. A complex schedule, of which many pieces were missing, some had been deleted, others were hidden.
Aquatio Cave Luxury Hotel & SPA is developed along a ridge of Sasso Caveoso, taking a slice, from the bottom up to a total area of about 5000 square meters. The lower part with access from via B.- Buozzi host: the reception, the restaurant, the breakfast room, the meeting room, the wellness center. The entrance opens on two large open spaces that in previous times were neighborhoods. The project keep it with their previous function, it has maintained the conviviality of the place, through the relaxation area and the restoration of the meeting points. Even the interiors are affected aesthetically by this function, the chianche that we find as flooring enters as if they were a single surface, as if to indicate an ideal continuity.
The architect Simone Micheli has signed The interior design and lighting design project. The furnishings, true works of art, white, fluid, without edges, float on the floors. The white screens, reminiscent of the color of the lime with which the materani sanitized the interiors of their cave are functional elements for the distribution of spaces and the housing of plant terminals. They are constructions of new plant, project artifices, they are like respectful ghosts, they never touch the walls in tufa, they approach, they bend. The excavated surfaces and the vaults have been cleaned of lichen and efflorescence and brought back to their initial condition of color, as if the excavation of those parts had just been completed. Traces of fossil counts appear in the calcium resin, brought back to its natural color, without bleaching, without plastering, in order to highlight its ancient marine origin. Lighting comes from below, through discrete lighting fixtures, strategically positioned to create unique scenographic effects.
What makes this project one-of-a-kind?
“Creating emotions” is the concept that animated the entire design process.
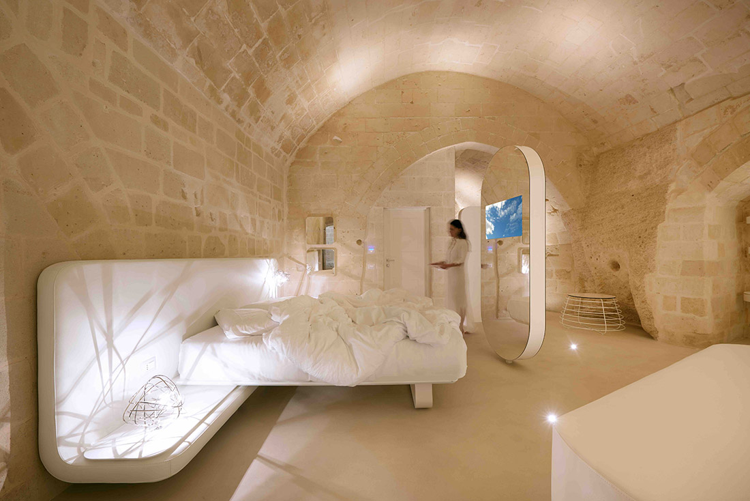
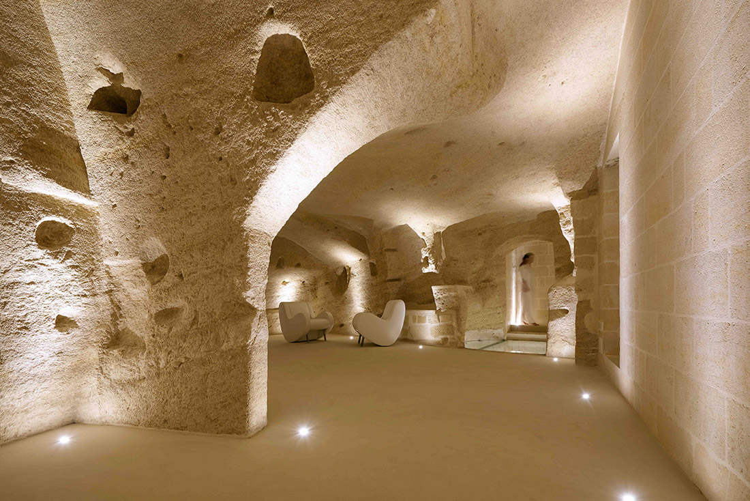
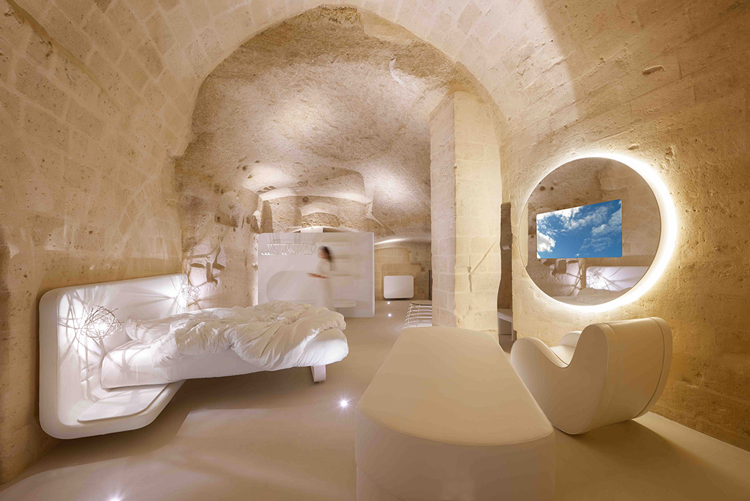
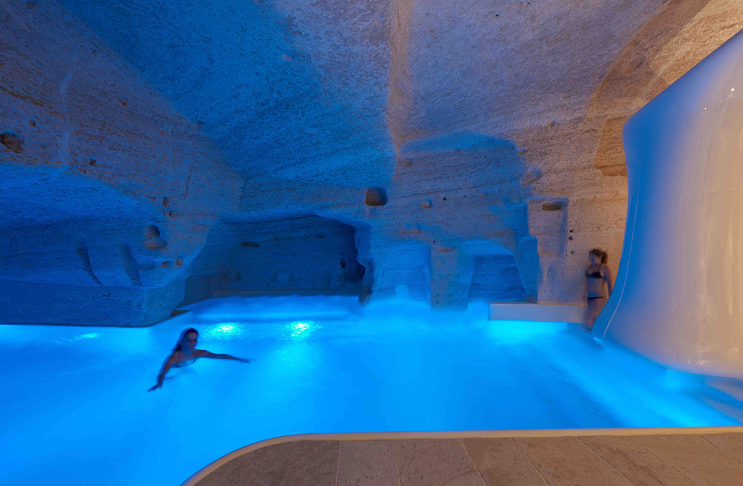
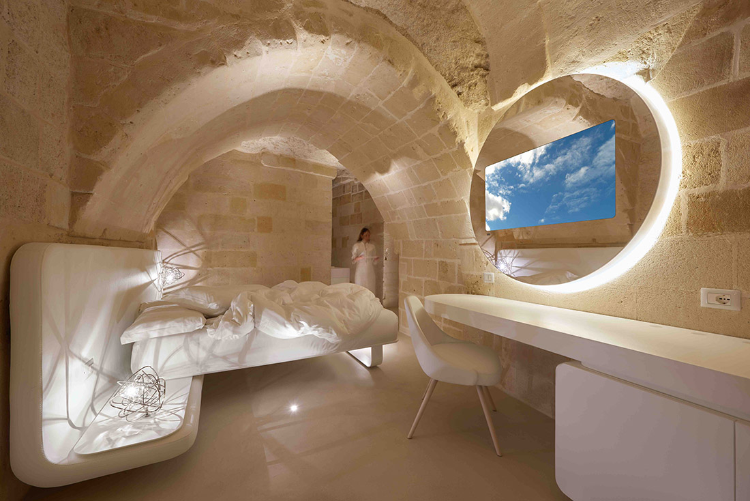
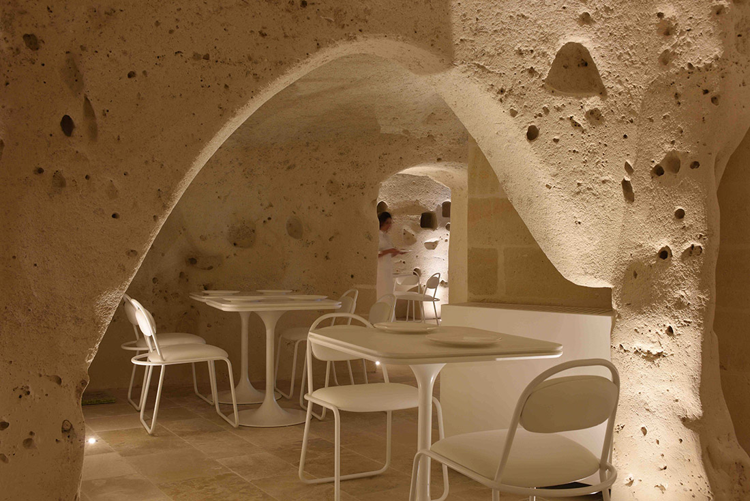
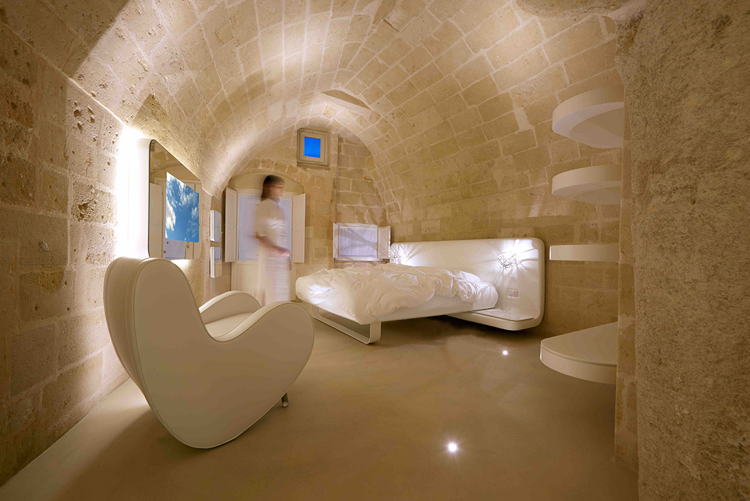
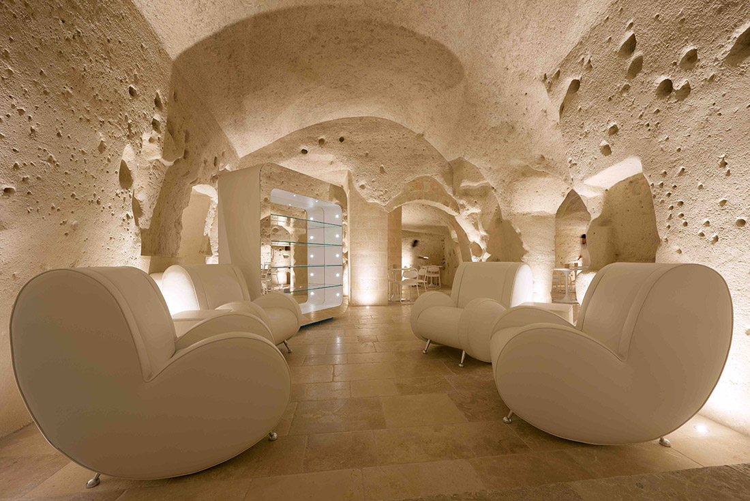
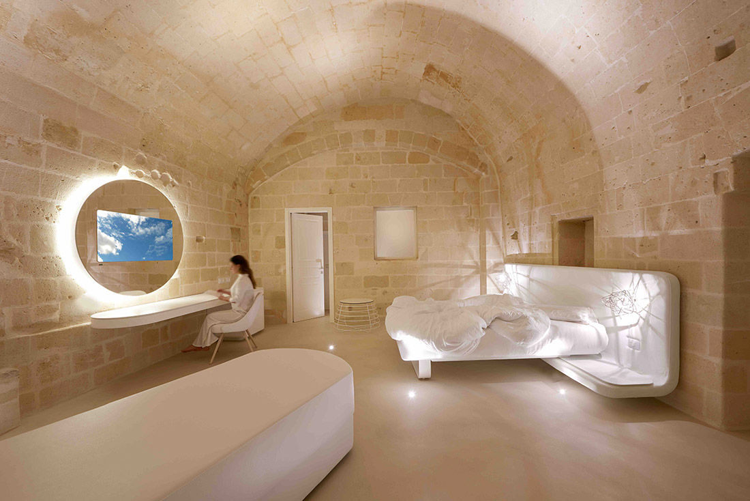
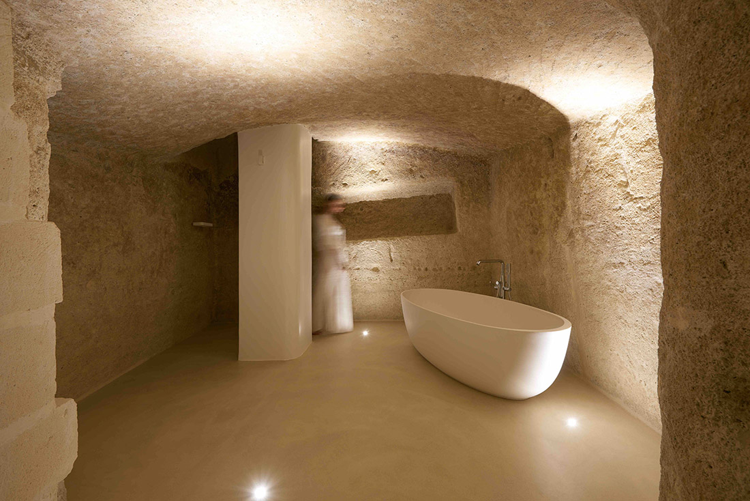

Credits
General and executive project of the architectural recovery and distribution of the village
Architect Cosimo dell’Acqua
Project developer
Architect Cosimo dell’Acqua and Architect Simone Micheli
Interior design and lighting design
Architect Simone Micheli
Visual Design
Roberta Colla Micheli
Ownership
Dierresseti
Management
Greenblu
Photo
Jürgen Eheim
Year of completion
2018
Location
Via Conche 12, Sasso Caveoso, Matera, Italy
Total area
5000 m2


