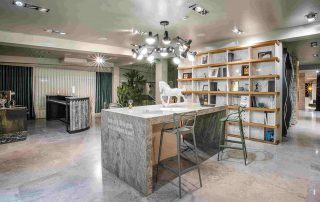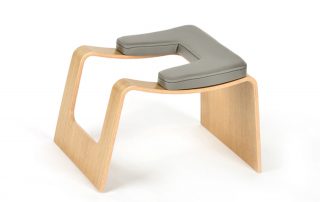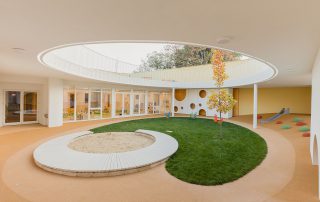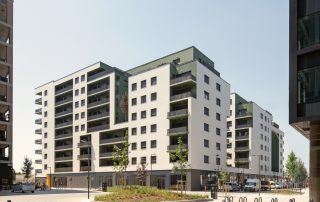Many old bourgeois apartments were divided up at the beginning of the last century and were later reconstructed to suit current lifestyles. This is how the spaces of this apartment changed as well. In the case of the current reconstruction, the intention of the designers was to free up spatial relationships.
The apartment was designed by Studio Nomad’s architects (Bence Pásztor, Soma Pongor and David Tarcali), who have successfully participated in several tenders in recent years, and who were the designers of the Hungarian Exhibition of Venice Architecture Biennale in 2018. They are also known as workshop leaders, but also have their own branded furniture.
Relaxation and social activities can both be enjoyed in the apartment and the playfulness smuggled into everyday life makes the spaces exciting. The first step in the refurbishment process was to clarify spatial relationships. The partition walls were demolished and the two large rooms were united. The plan was modified even during the demolition phase, the arch emerging between the bathroom and the kitchen became a defining element of the interior design.
The system was designed with a few important elements in place to designate the use of the apartment. The design of the rooms allows the occupant to interpret them as a framework and to settle in the spaces so that the entire apartment would remain consistent both as to use and its aesthetics. An important element is the kitchen counter, which continues behind the green plant wall at the level of the raised tub, and the gallery, from where, by sliding down the pole, the dressing room facing the bathroom can be reached.
The display of raw bricks highlights the relationship between old and new structures. In the case of the large recess, the brick line left in place of the old wall indicates the dynamism of the design and shows the historical structure. The surface of the kitchen counter is the same as the gallery’s birch plywood, with a 4m span which is bridged by a wooden support hidden in the handrails.
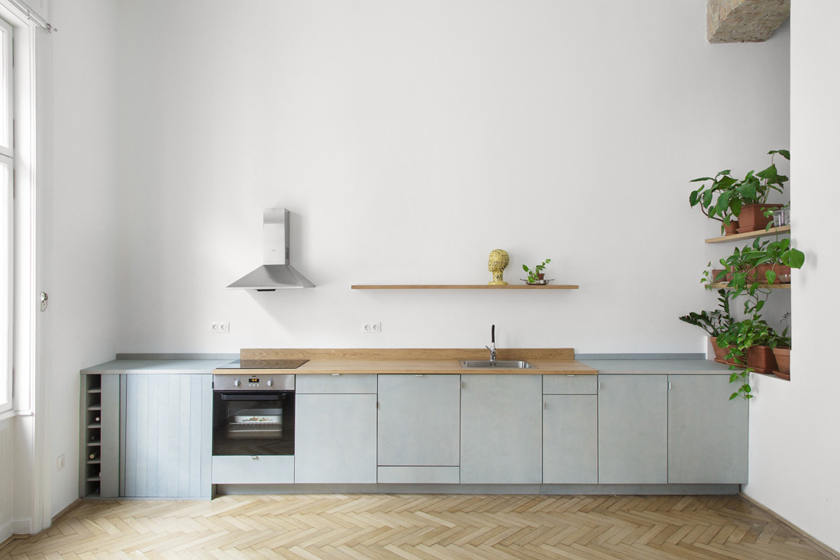
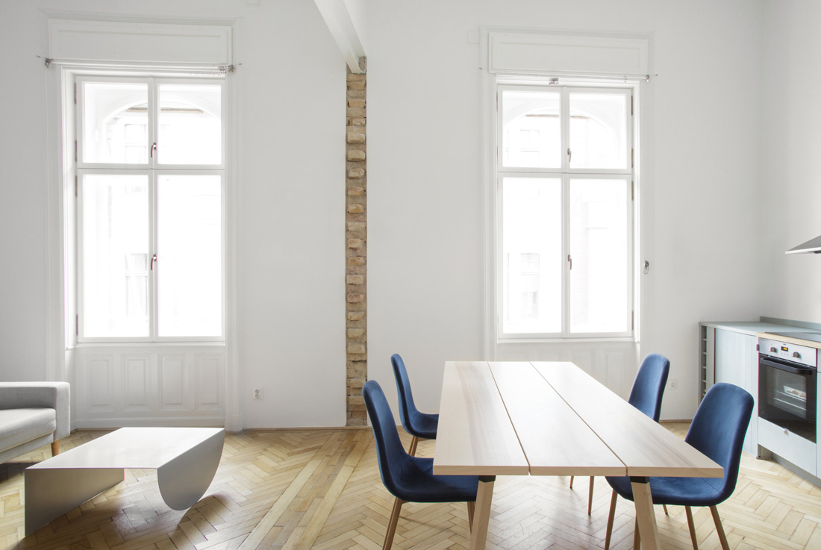
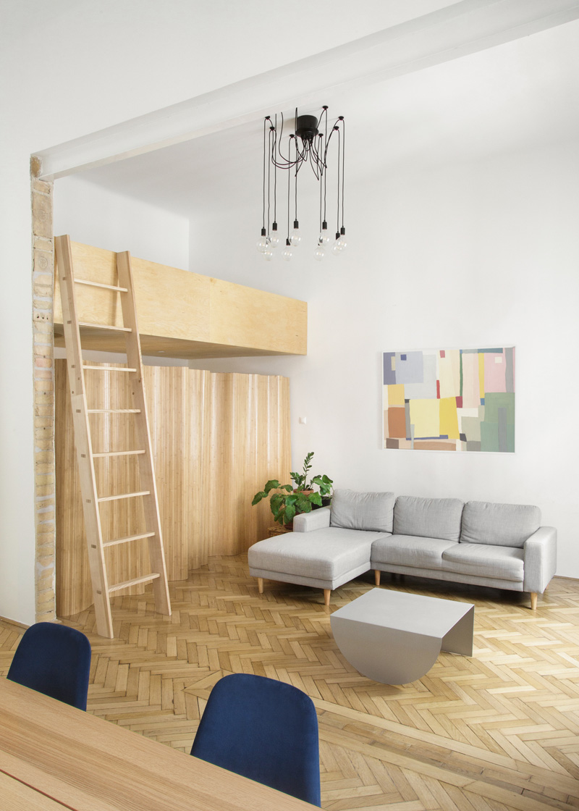
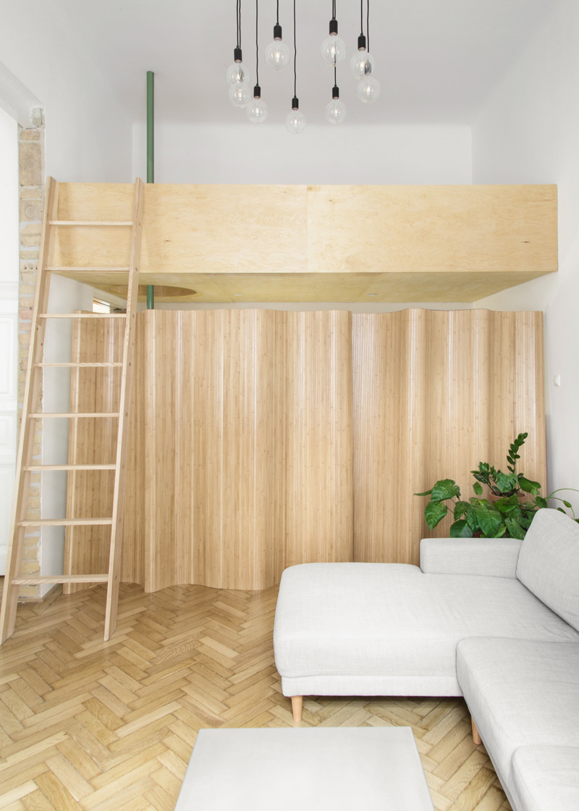
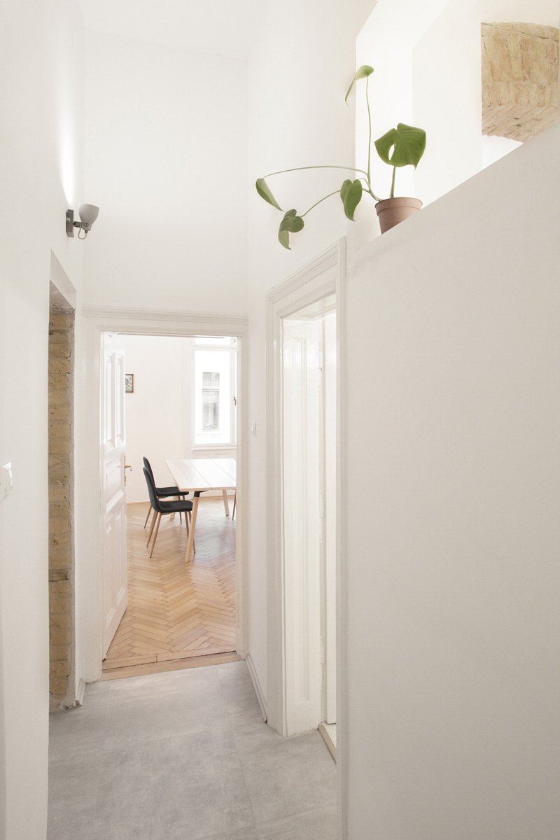
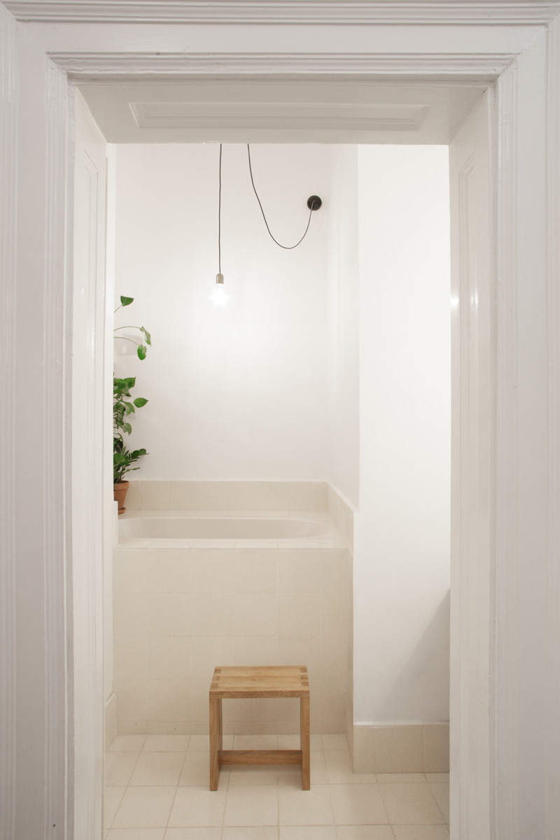
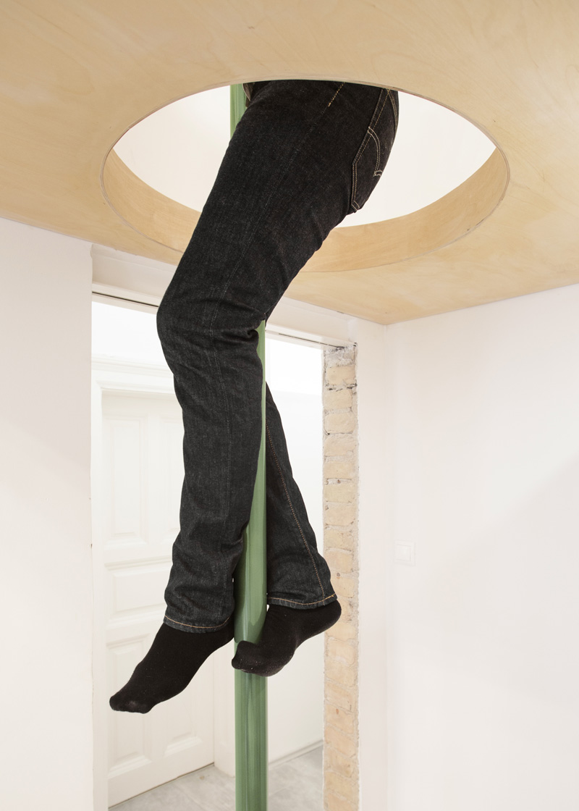
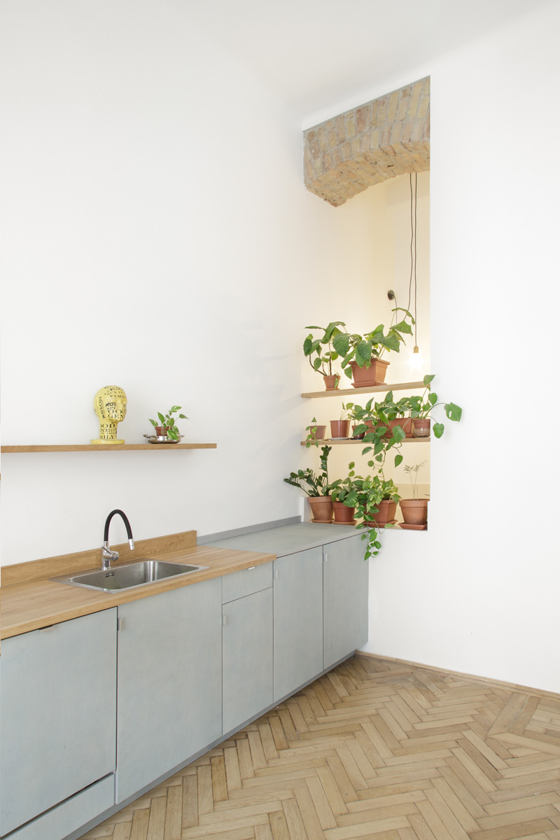
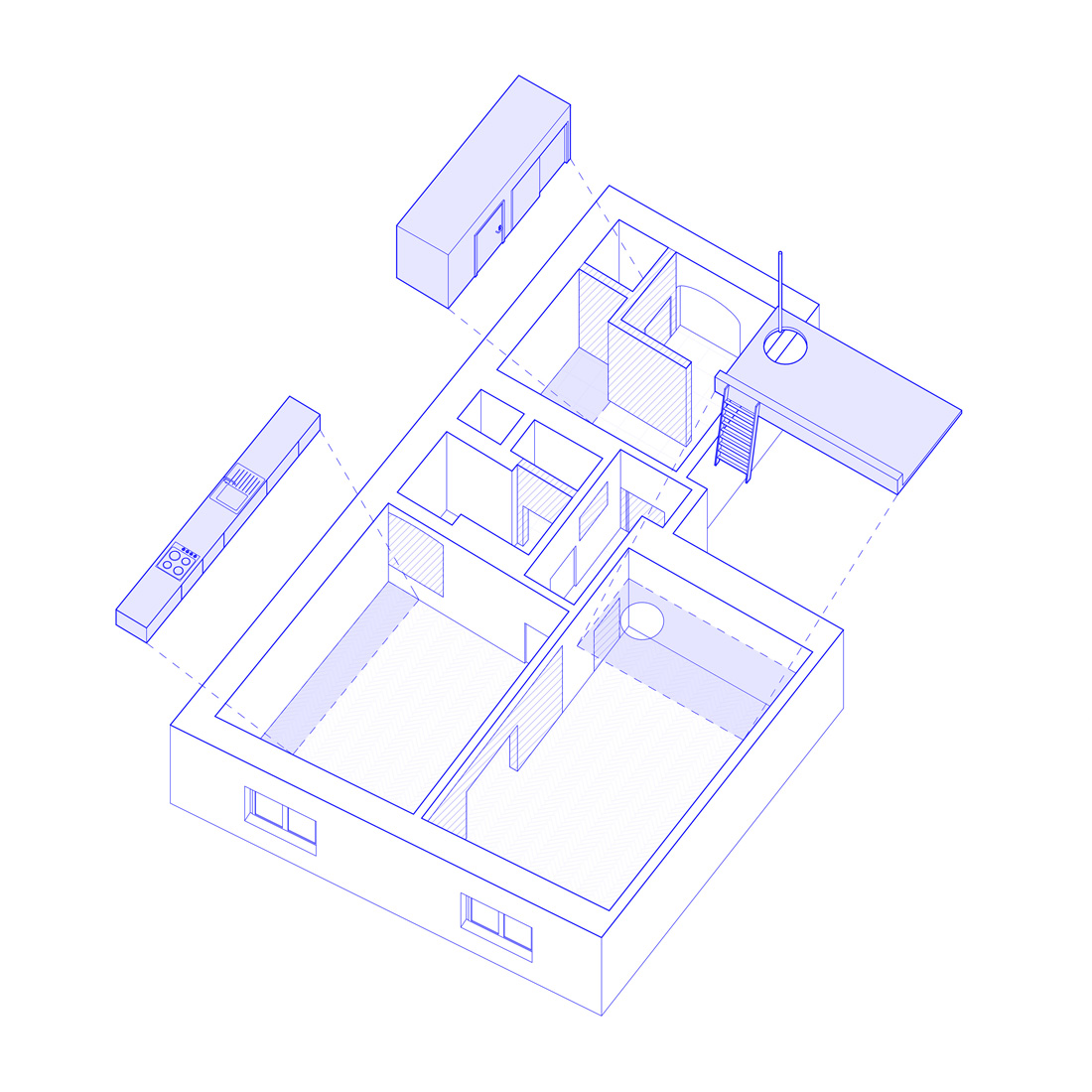
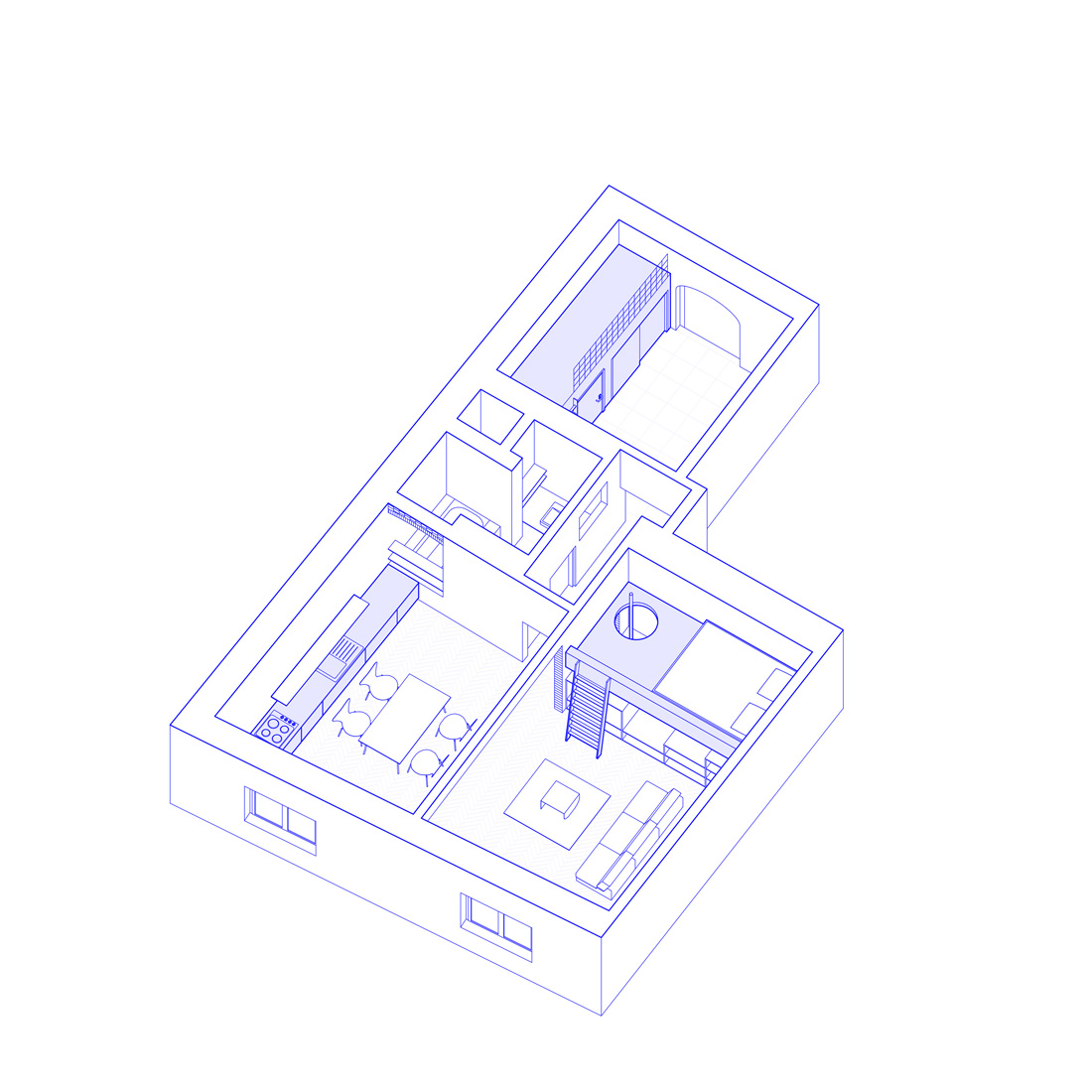

Credits
Autors
Studio Nomad
Client
Private
Year of completion
2019
Location
Budapest, Hungary
Total area
60 m2
Photos
Studio Nomad



