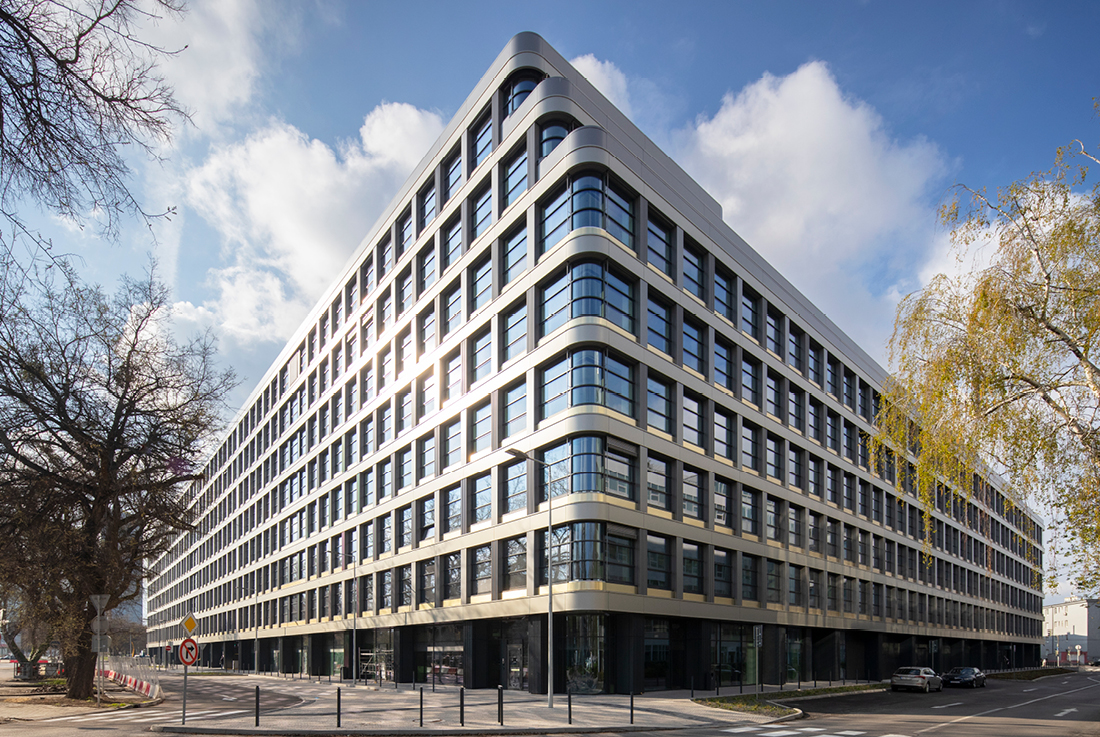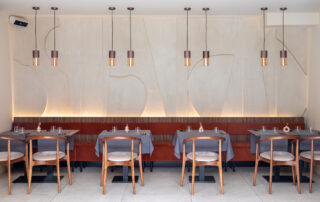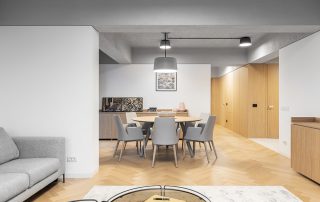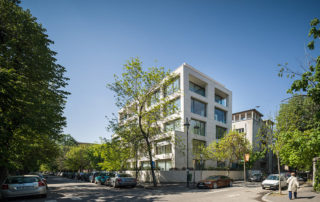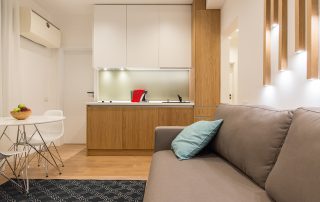Apollo Nivy is situated on the south side of Prievozská Street in Bratislava, replacing the former BC APOLLO I building. It is adjacent to the BC Apollo II building complex, the SPP complex, and the original residential structures. The main function is administration, with civic amenities on the ground floor and underground parking. Entrances are from surrounding roads, with supply from Turčianska Street.
The building respects the location of the original structure, following the street line and creating a public entrance area and semi-public internal atrium. The entrance lobby is spacious, visually connecting to the inner atrium. The rear part facing Turčianska Street houses economic facilities. Above-ground floors offer leasable office space, with the top floors intended for HVAC.
The facade design alternates solid and transparent surfaces to accommodate flexible office solutions. The layout prioritizes active movement, with visible and accessible staircases encouraging elevator wait times to be minimized. A bike hub on the ground floor promotes non-motorized transport, complemented by bicycle parking and changing facilities in the basement. The green atrium provides a tranquil environment insulated from surrounding noise.
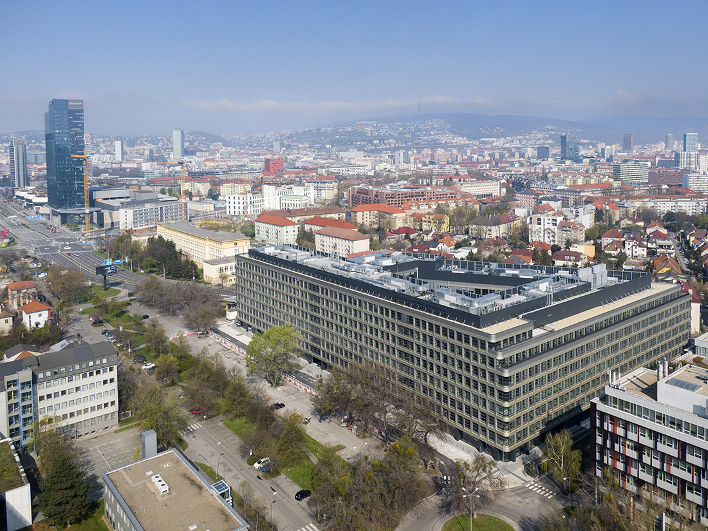
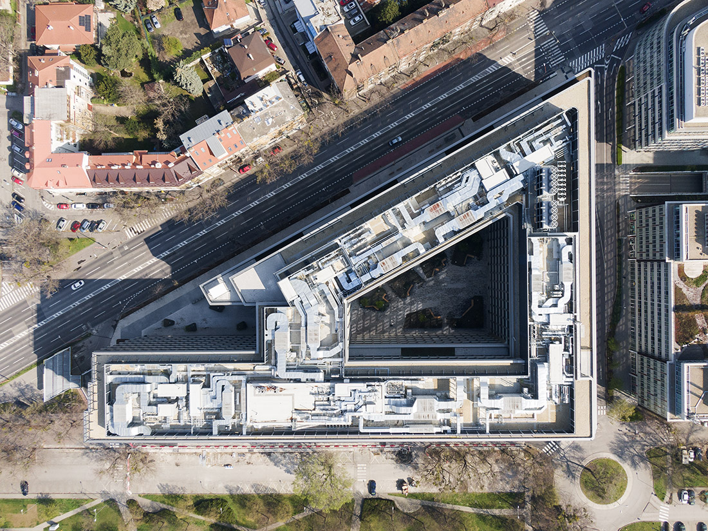
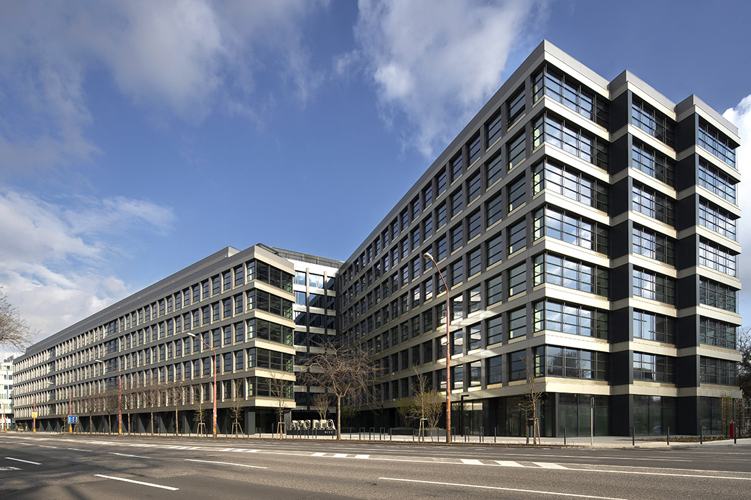
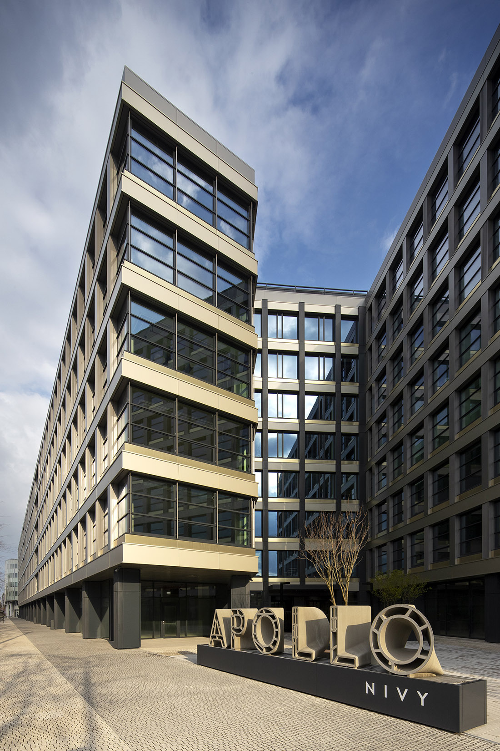
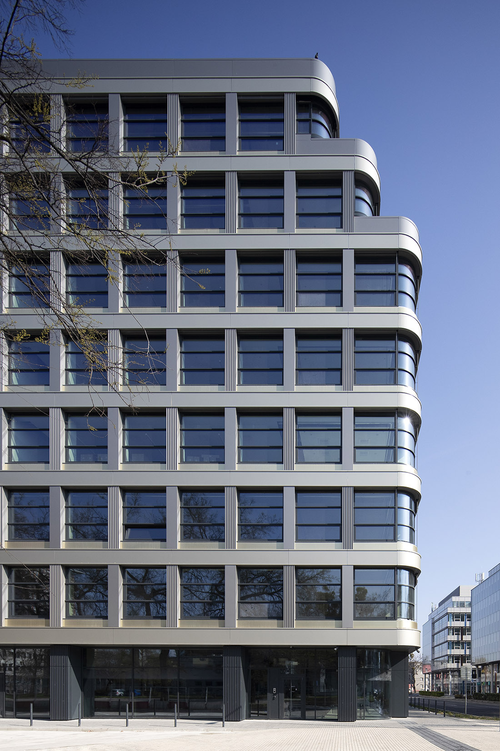
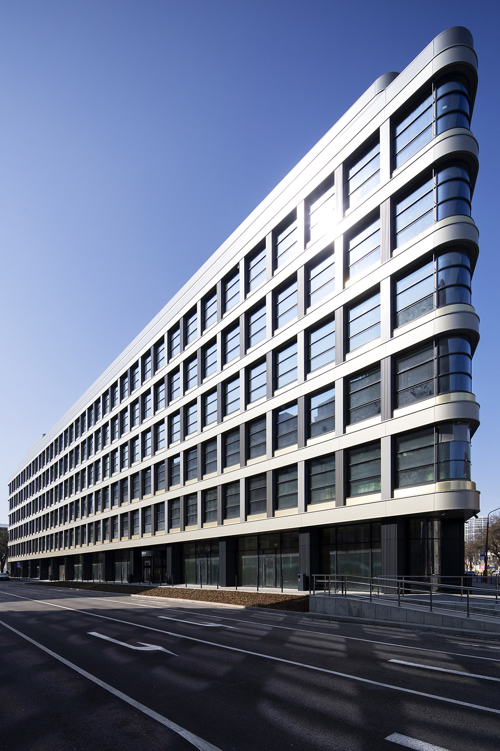
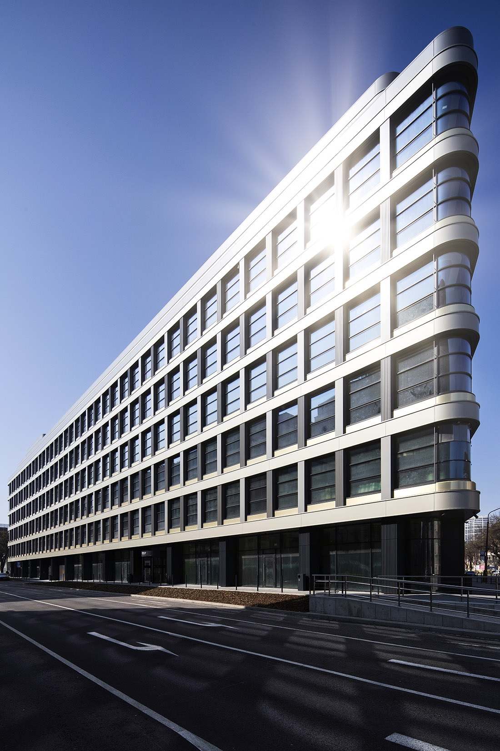
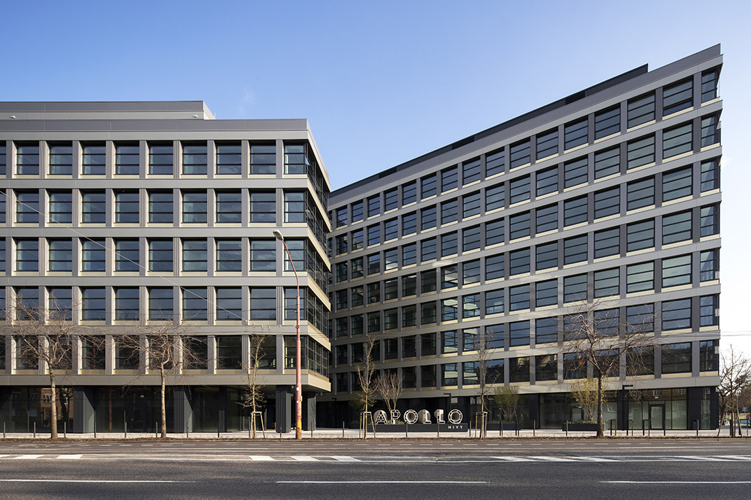
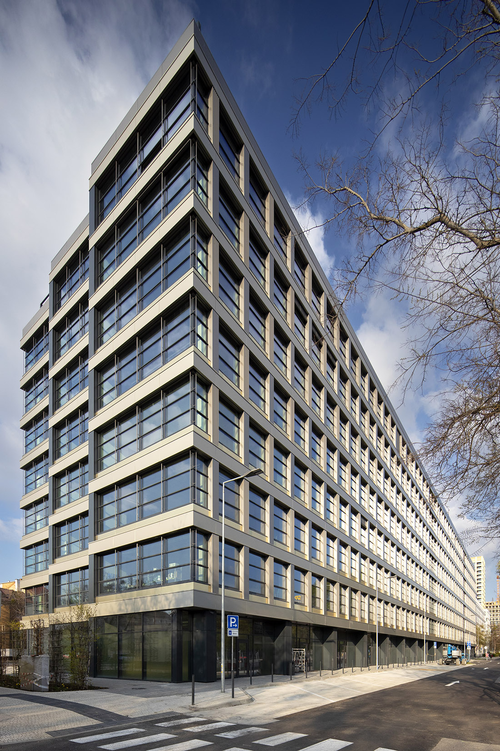
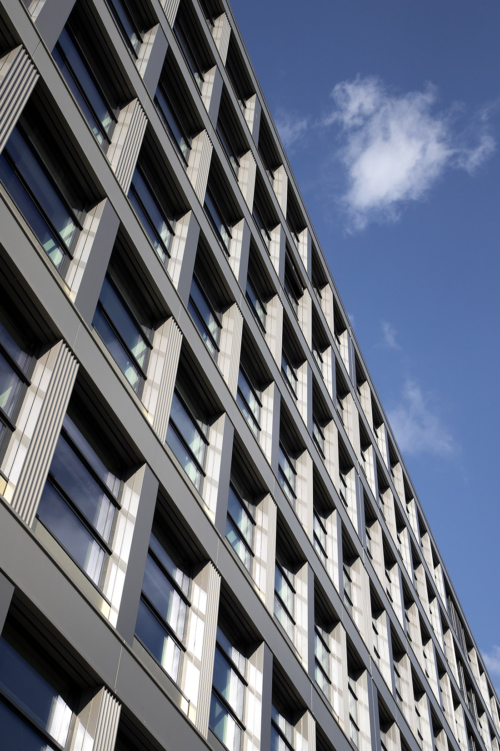

Credits
Architecture
SIEBERT + TALAŠ, Make architects
Client
Nové Apollo s.r.o.
Year of completion
2023
Location
Bratislava, Slovakia
Total area
91.165 m2
Site area
8.287 m2
Photos
Tomáš Manina
Project Partners
UNIINVEST s.r.o., TRISTEL s. r. o., PEKOSTAV s.r.o., A P I A G R A s.r.o., LAST MILE spol. s r.o., INGSTEEL spol. s r.o., DOMOTHERM s.r.o., G – plus s.r.o., EPS + HSP: ANTES GM spol. s.r.o., VN: ER & P elektro s.r.o., ITP Control s.r.o, NOVAMETALL s.r.o., MONIERS GROUP spol. s.r.o., PRESTOT s.r.o.


