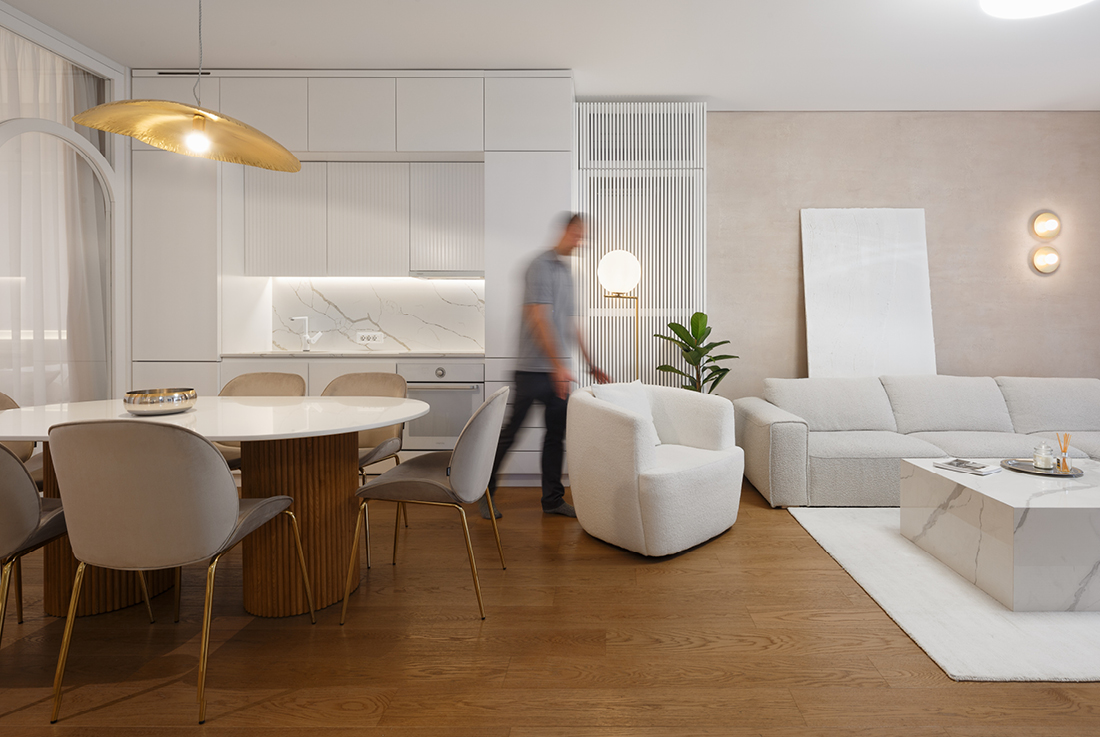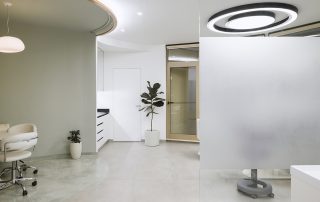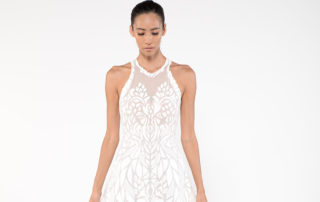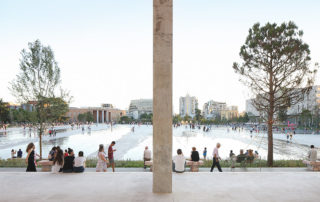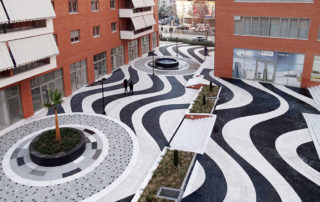Transforming a two-room commercial space into a three-room cozy, functional home, this project meticulously addressed the client’s need for a comfortable family environment. Key to the redesign was the innovative conversion of a large, built-in kitchen into a well-lit bedroom, utilizing transparent partitions for both sound and visual insulation and privacy, enhancing the apartment’s aesthetic appeal. The children’s room received special attention with a custom mural and neon light, reflecting a commitment to personalized, thematic design. The client’s preference for a minimalist, light-colored interior was met with the selection of soft textures, touch-friendly fabrics, and a mix of materials like glass, wood, and marble-textured quartz, contributing to the space’s elegance and comfort. Decorative wall moldings and a textured wall technique unified the design, while strategic lighting across different areas created versatile, inviting atmospheres.
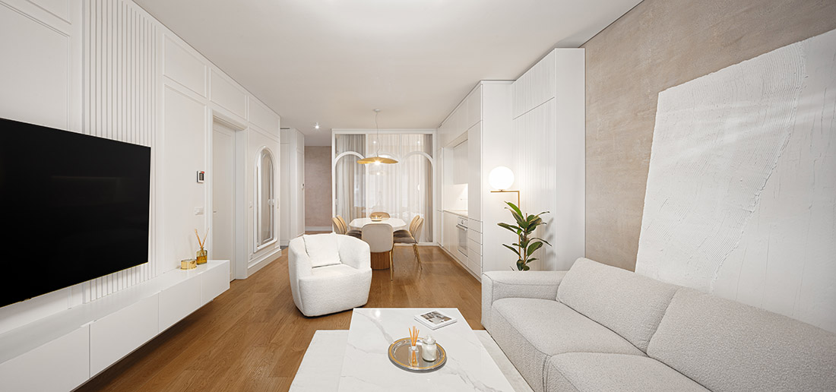
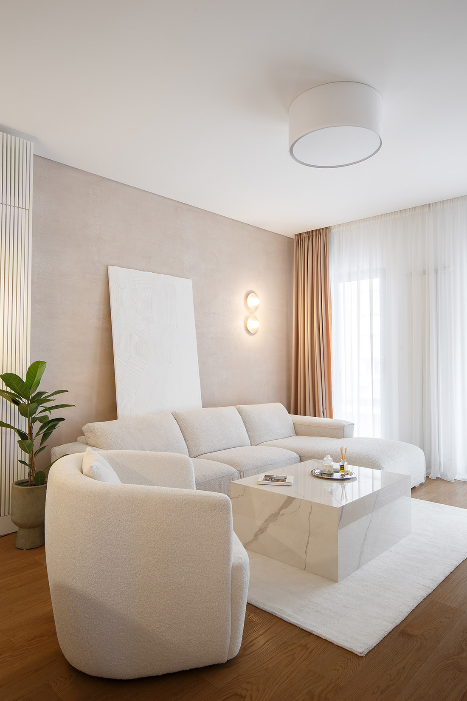
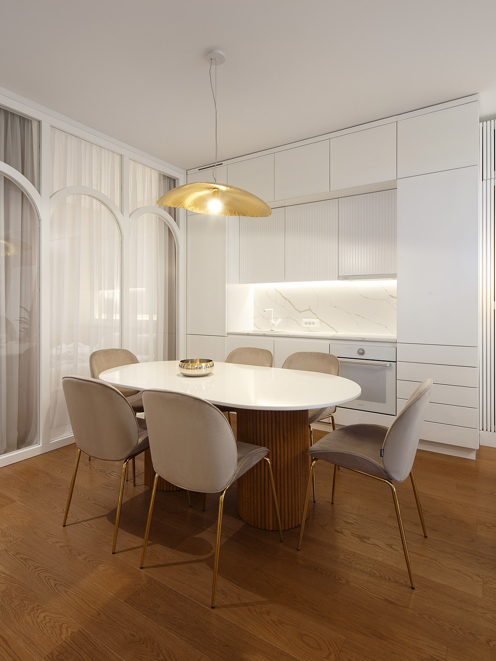
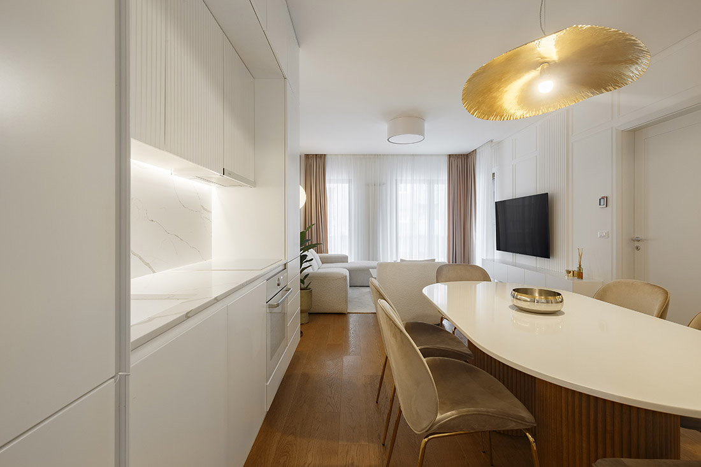
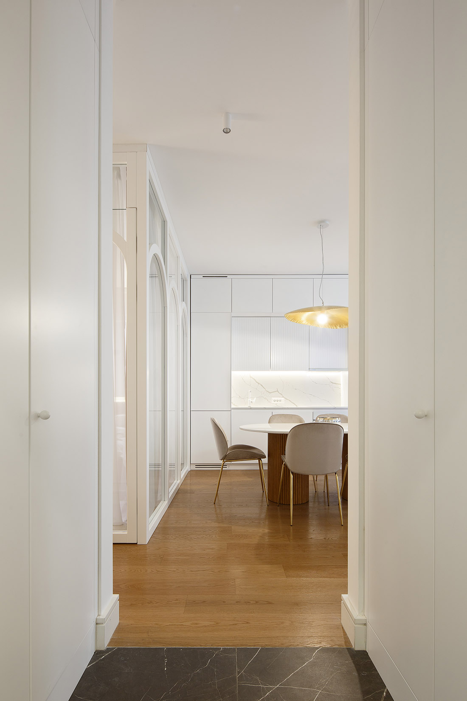
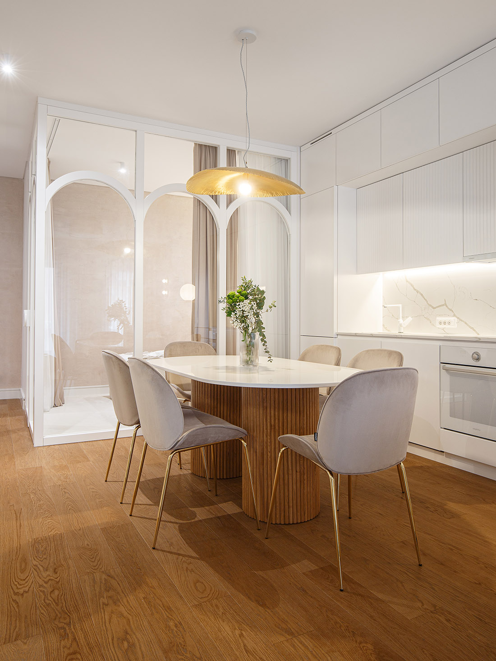
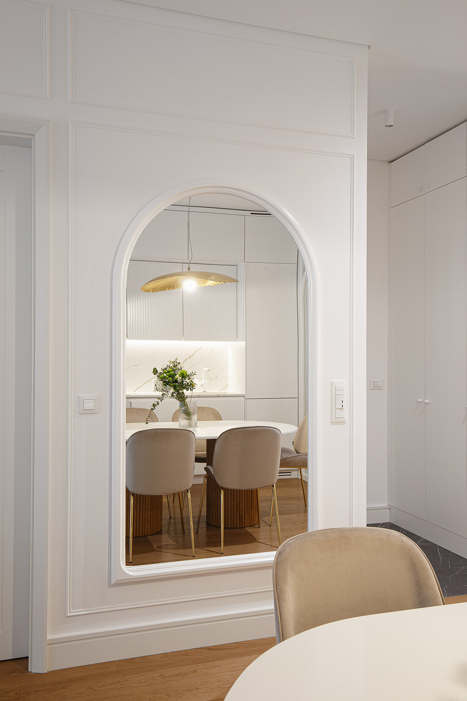
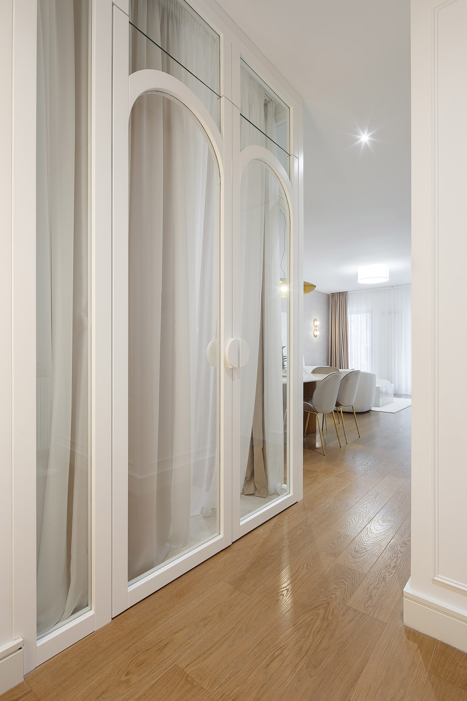
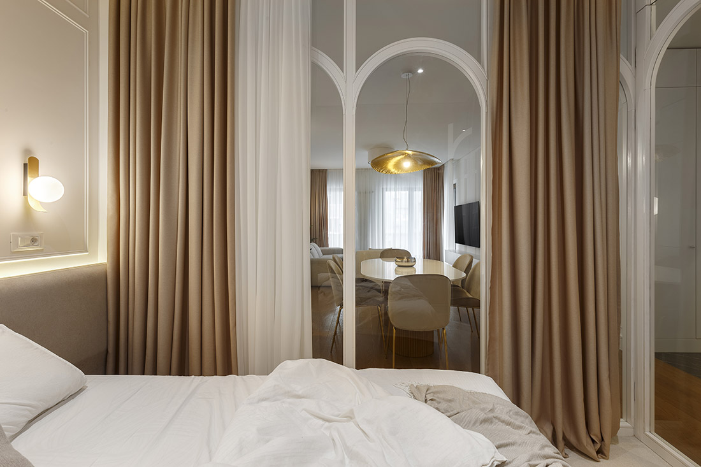
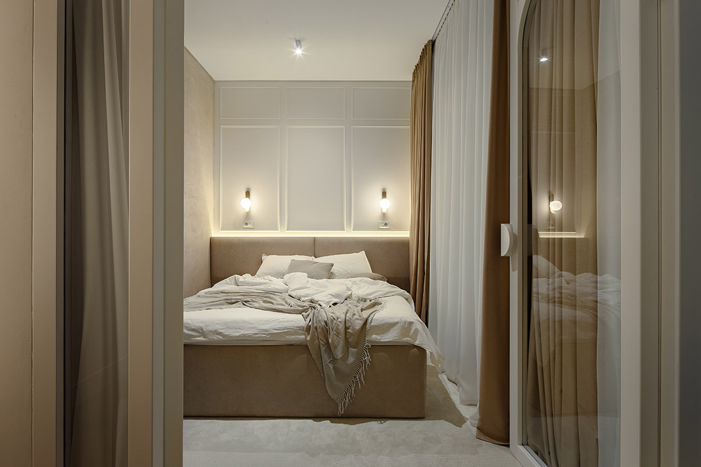
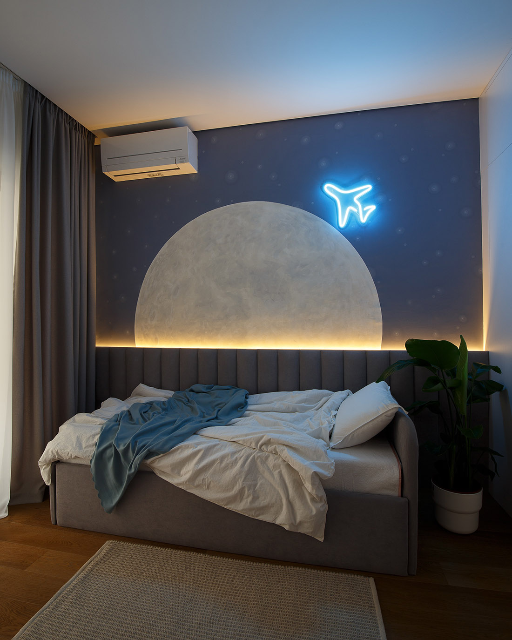

Credits
Interior
Prostormator; Vesna Trbić, Jovana Stojković
Year of completion
2023
Location
Belgrade, Serbia
Total area
74 m2
Photos
Relja Ivanić


