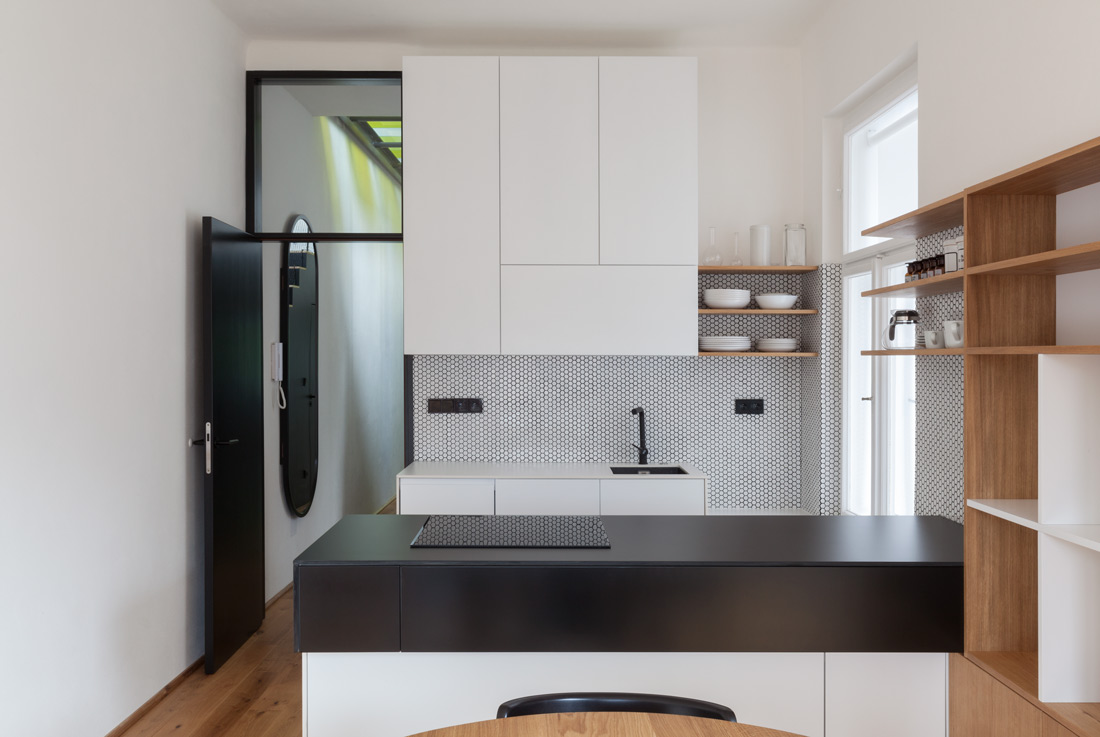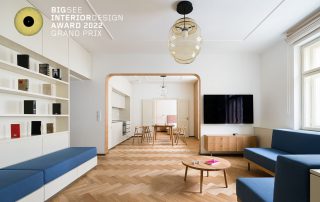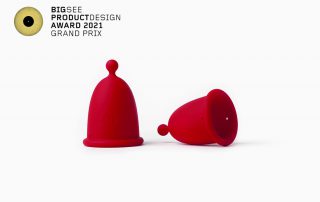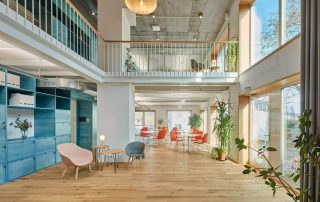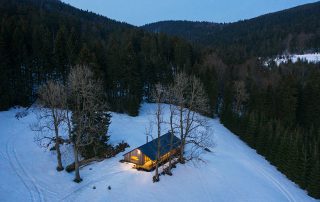An extremely narrow apartment was built up over a passage complementing the street row of the square. The key to the interior solution was placing a bathroom, toilet, and storage space under the staircase. A glass footbridge connects both sides of the attic. The functions necessary for the use of the apartment have concentrated to the center of the layout. The wooden oak floor is a connecting element of the lower space. Wood also appears on the linearly rasterized ceiling, which makes the shaping of the roof planes stand out and passes up to the bed grate located at the lowest point of the attic. Wood creates the boundary of the space into which we inserted other materials in shades of gray. The sunlight brings the only color penetrating through the yellow spectrum of the glazed footbridge. The apartment is a loft and a cottage, a place of escape from the big city and a space for unusual experiences.
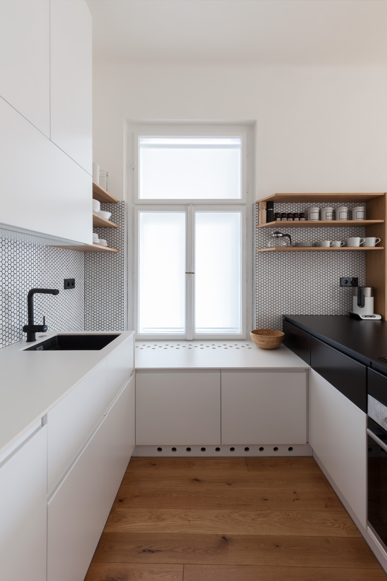
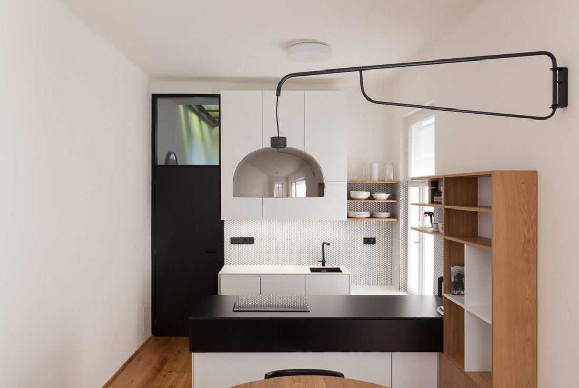
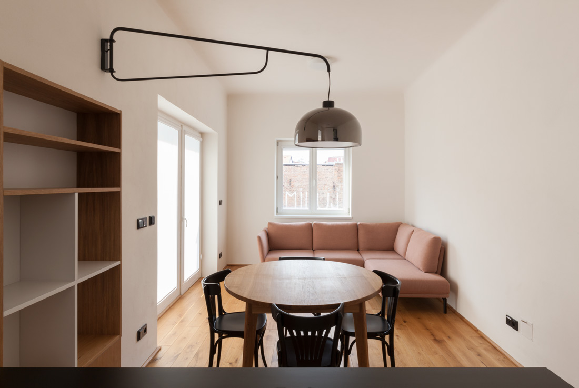
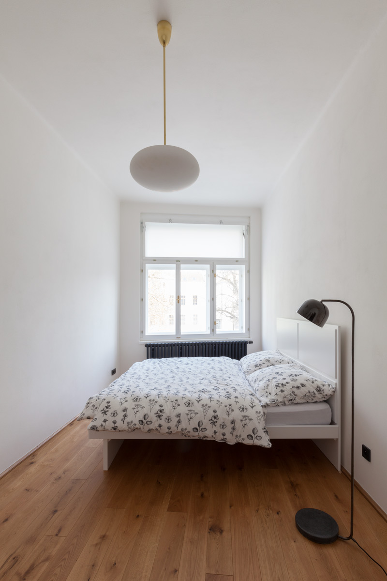
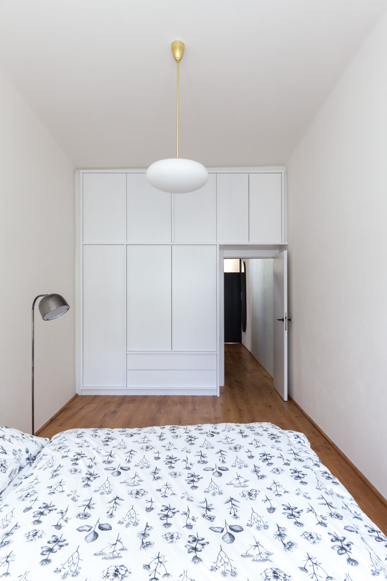
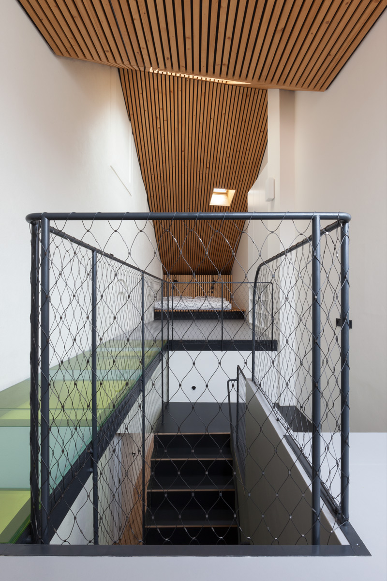
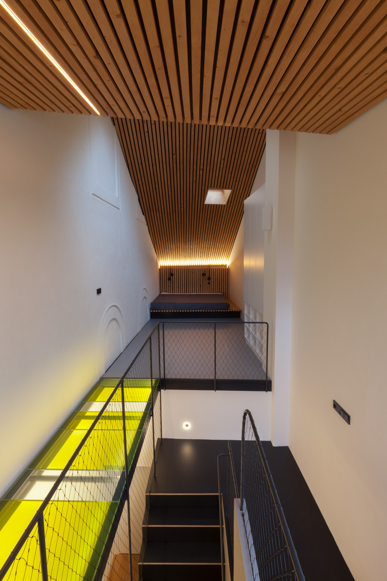
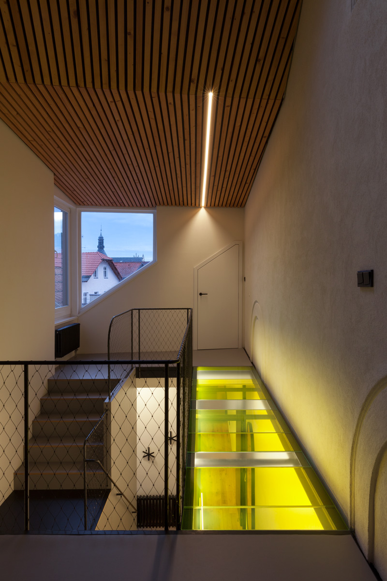
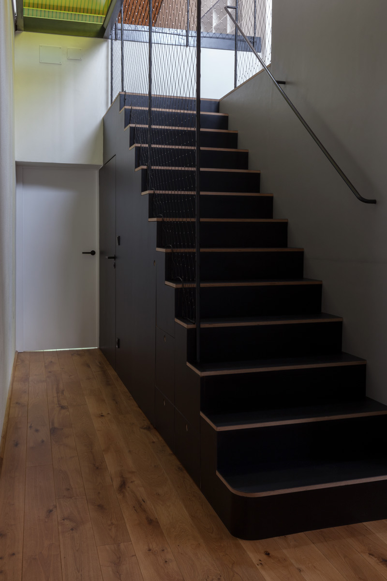
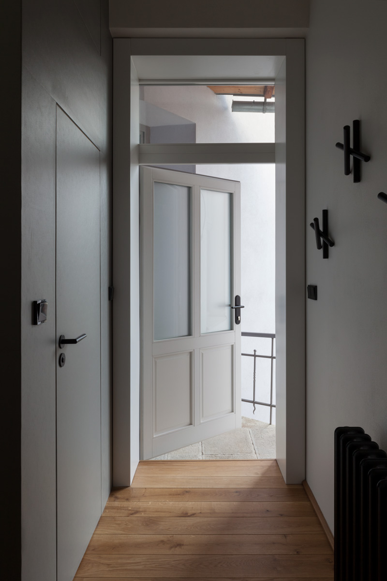
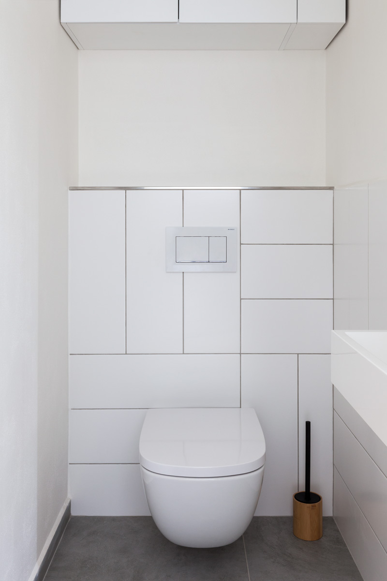
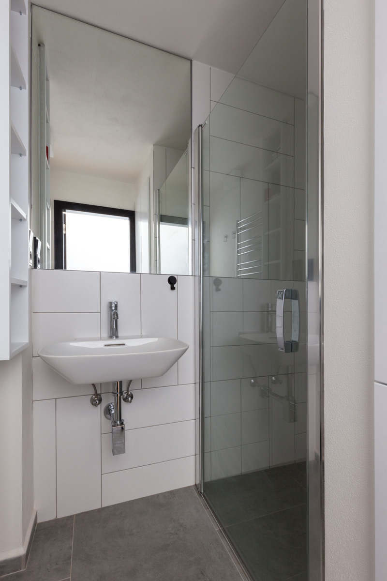
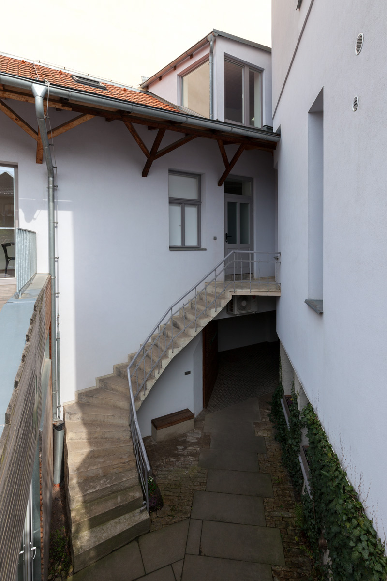
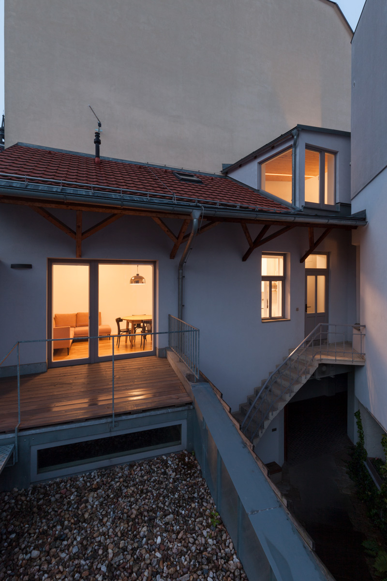
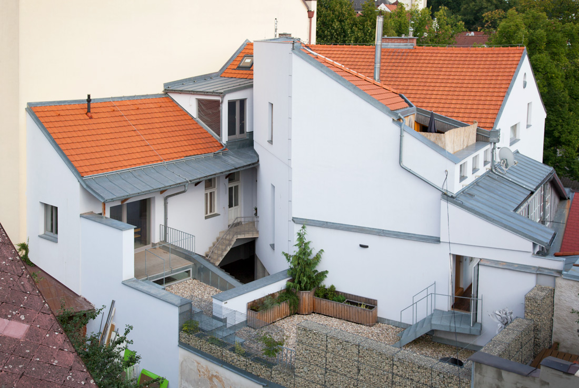
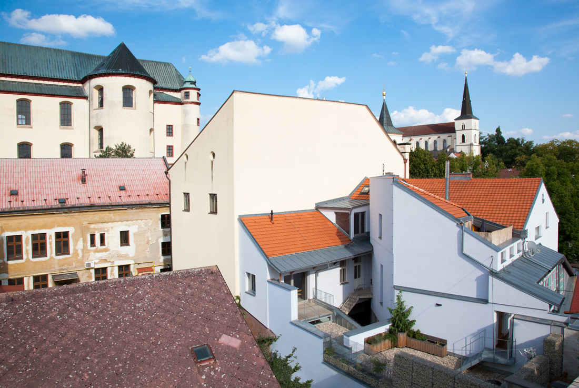

Credits
Interior
Jitka Ressová, Jan Pavézka, Hana Maršíková
Client
Milan Leníček
Year of completion
2021
Location
Litomyšl, Czech Republic
Total area
86 m2
Photos
Nikola Tláskalová
Project Partners
Martin Černý, Karel Škeřík


