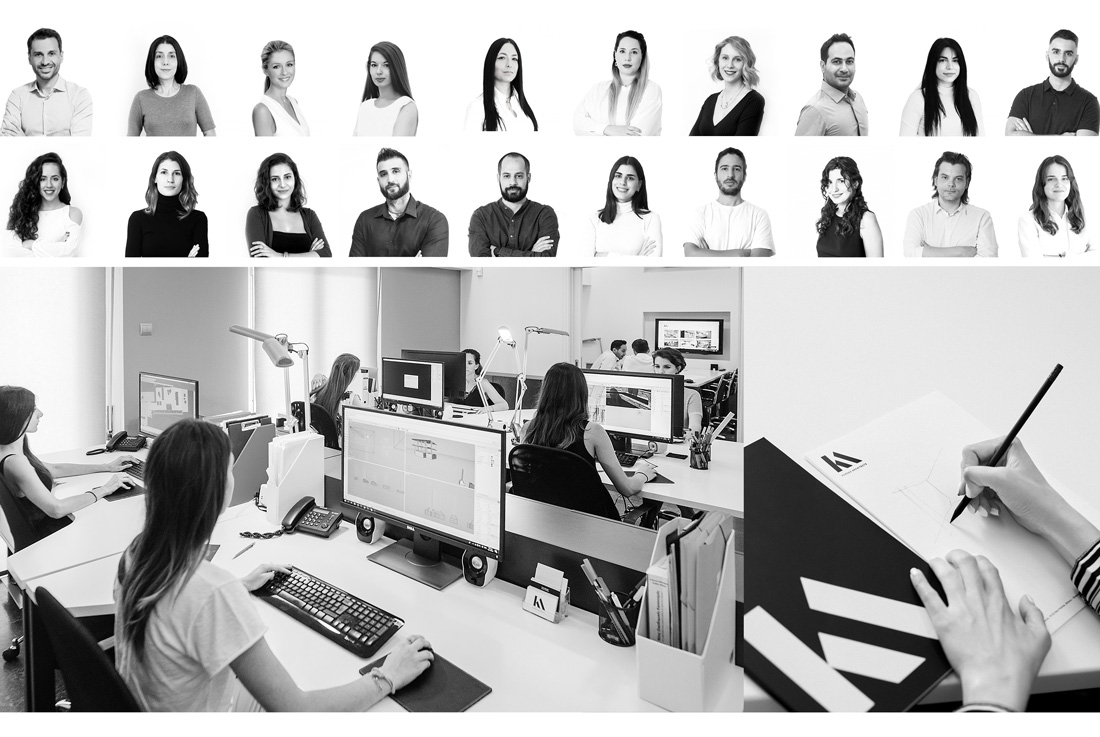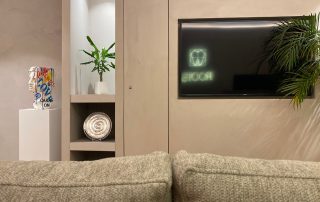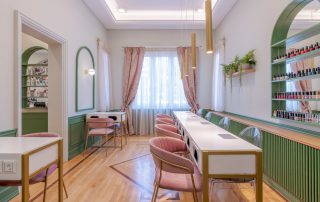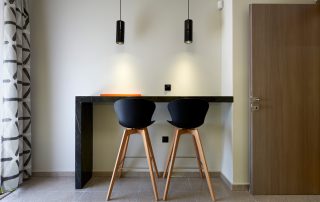The project refers to the complete redesign of an Aluminum and Steel constructions company headquarters in Athens, Greece. The location of the project alongside busy Kifisia’s avenue, the revamped corporate identity and the complex functional needs of the company’s offices and showroom, were the key parameters that defined the architectural concept. In order to enhance the showroom’s visibility and projection of the facade along the busy street, the volume of the store was treated as a bright transparent box. White surfaces of walls and floors serve as the backdrop upon which all products are displayed. Key elements of the store’s fit-out are constructed by the aluminum company itself. The steel staircase, the library, the pergola, the office desks etc., are all functional elements of space and at the same time samples of the technical ability and precision of the company. The architectural elements in this case are not just the tools for the use and perception of space but rather a crucial part of the message conveyed to its visitors.








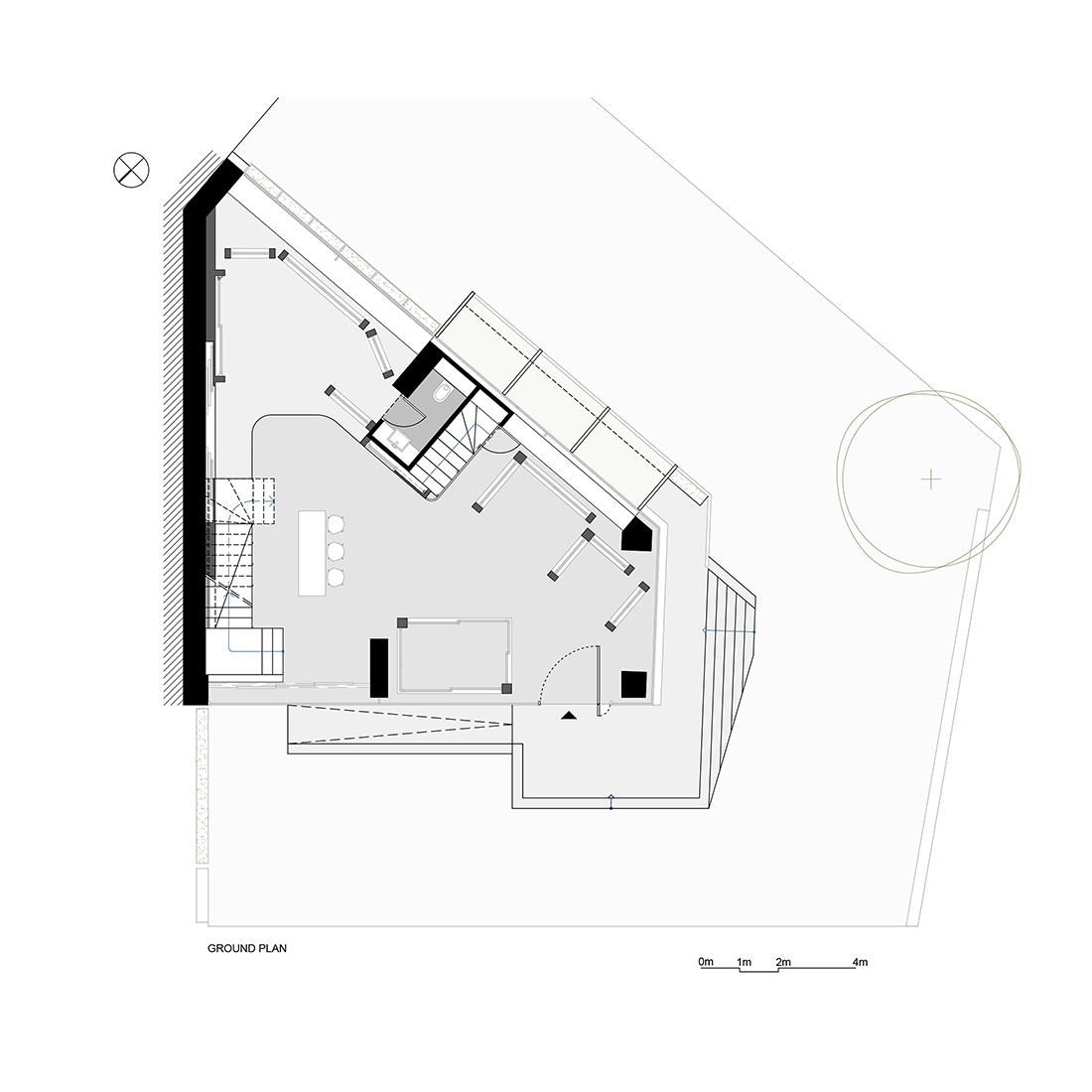
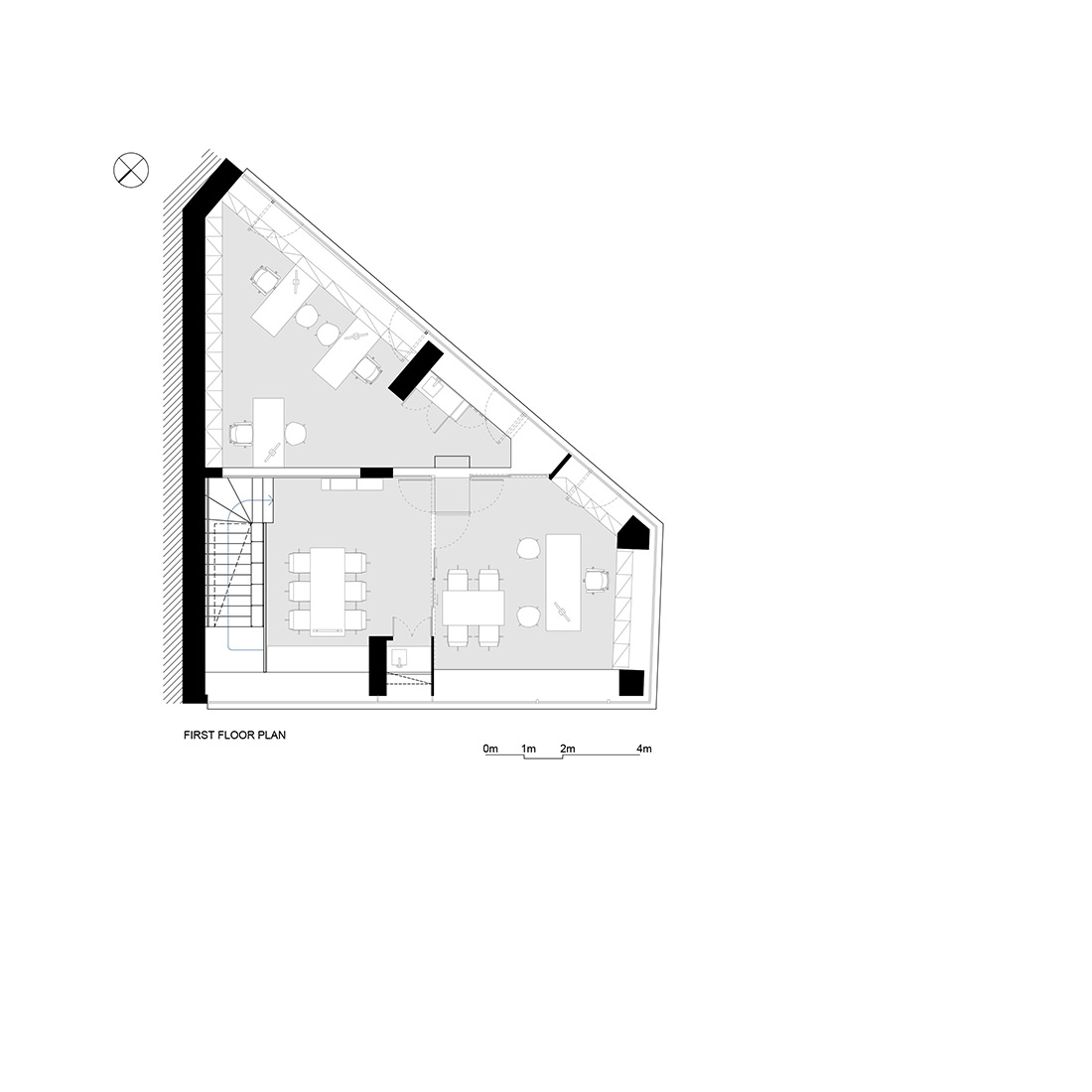

Credits
Interior
Kordas Architects
Client
Perdikaris Aluminum Company
Year of completion
2021
Location
Neo Psychiko, Greece
Total area
230 m2
Photos
Anastasis Dimokas
Project Partners
Kechagias, Vasilis Natsis



