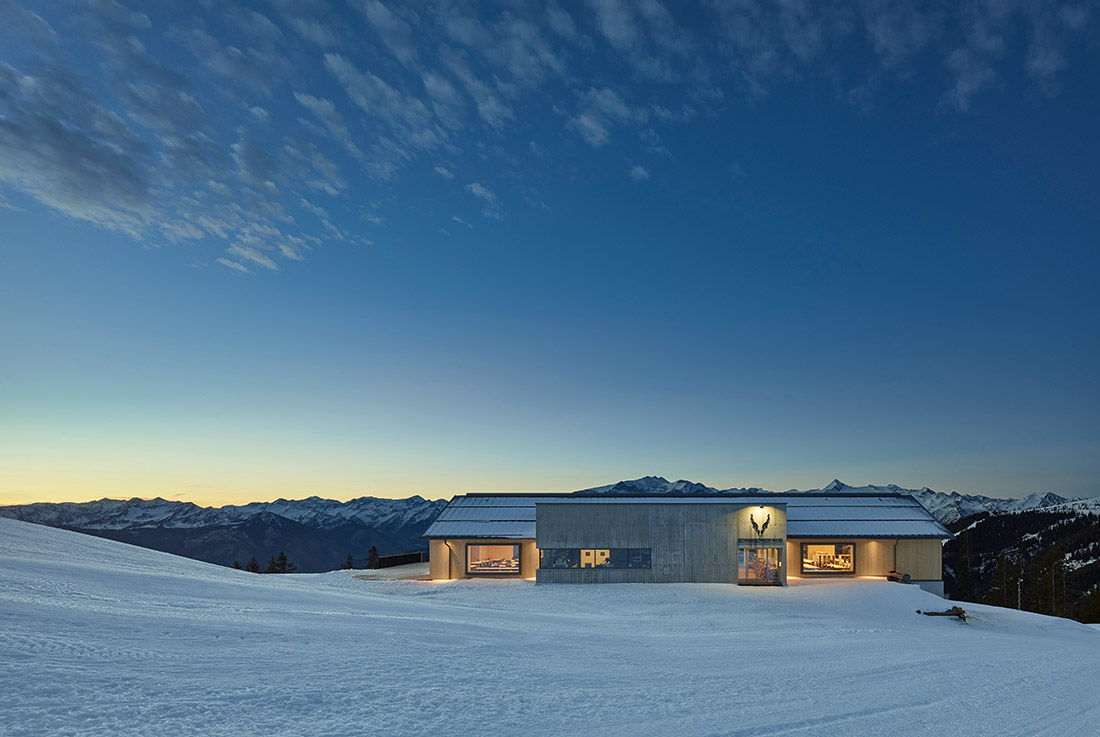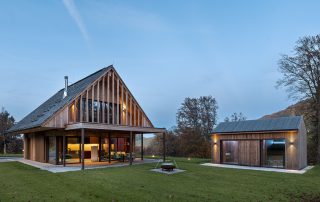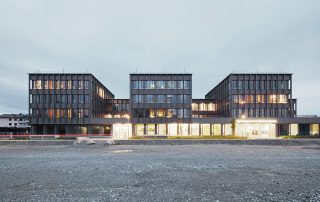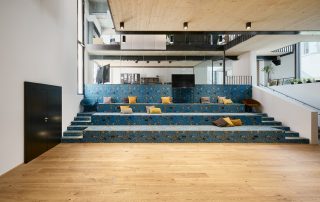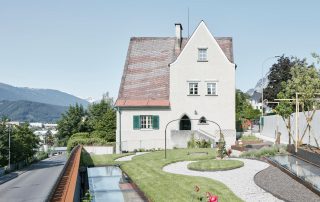On the Schmittenhöhe in Zell am See, the existing Schmiedhof Alm was dismantled and rebuilt as an Alpine restaurant with seating for 200 guests. The design concept is based on the addition of volumes in various forms: The traditional ski hut with a pitched roof in timber acts as a guest room and the inserted concrete cube with a flat roof houses the canteen. Multiple bay windows thrust out from the façade, providing seating niches with spectacular views of the mountains.
What makes this project one-of-a-kind?
The Architecture was an integral part of the new, innovative gastronomic concept. Providing an atmosphere that invites the Skiers and diners to linger and enjoy their time. A stark contrast to the mass production facilities commonly found in Ski resorts.
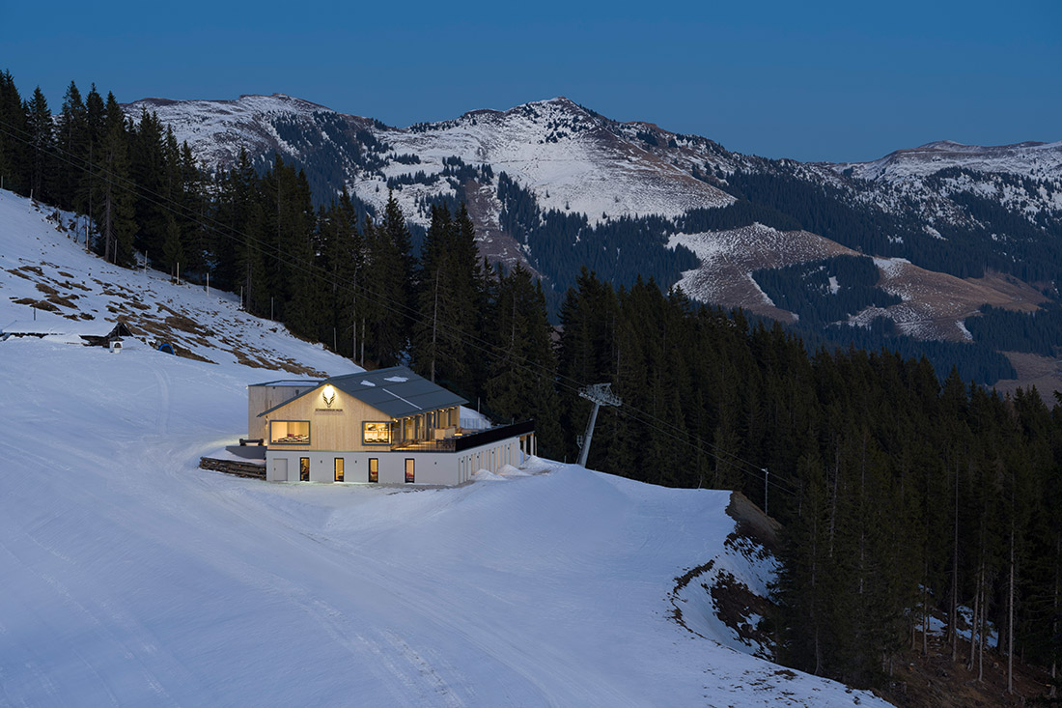
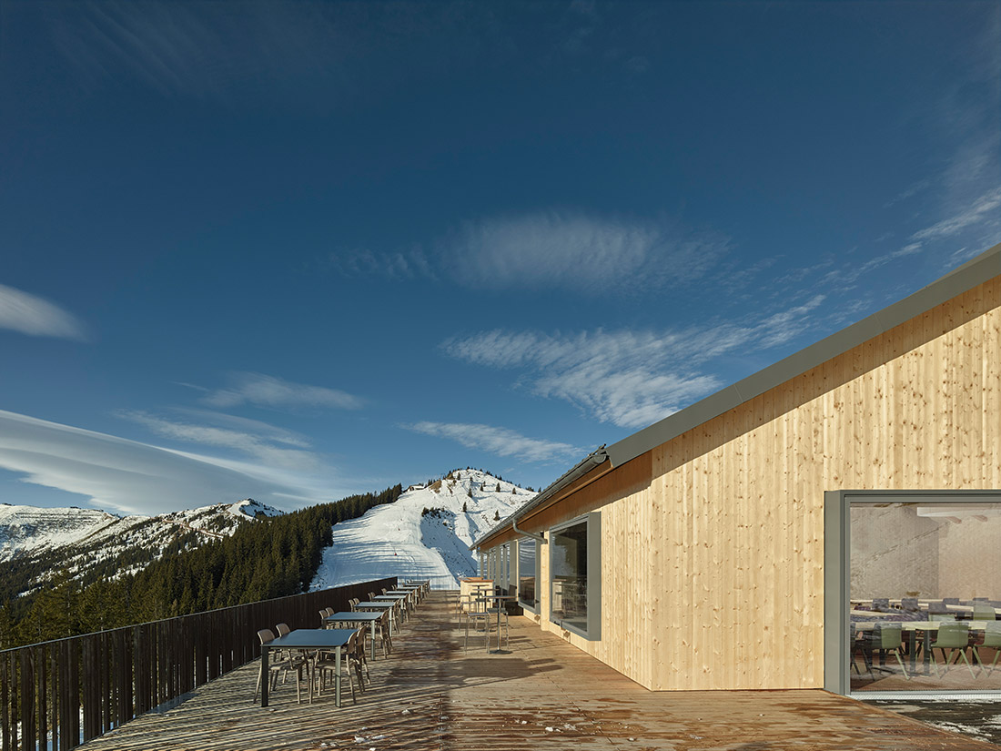
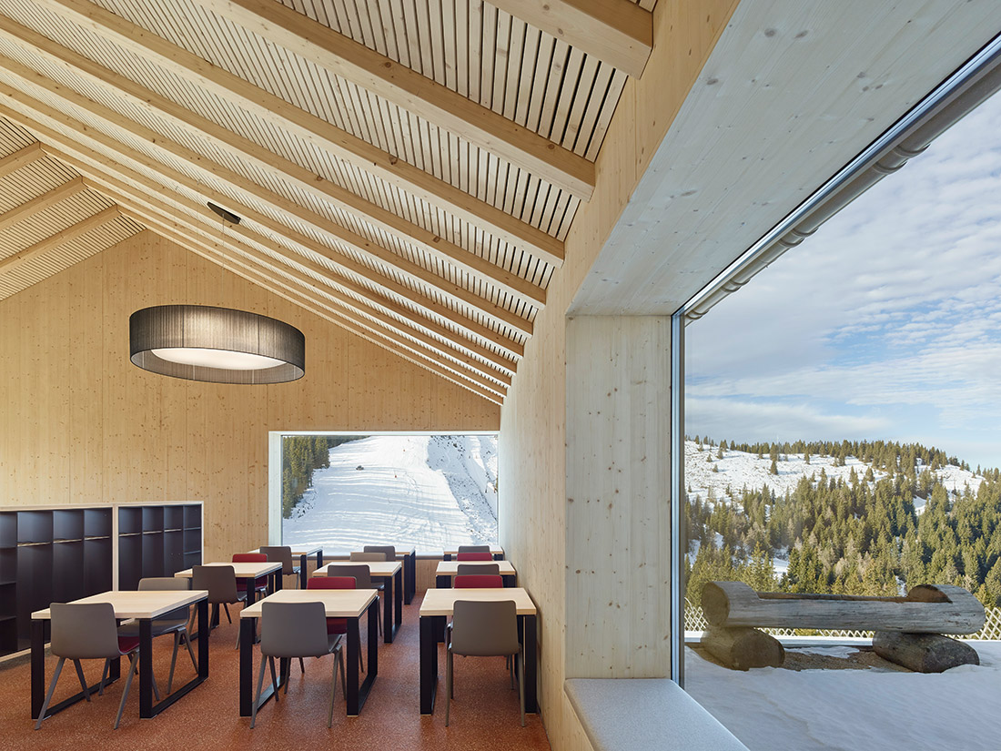
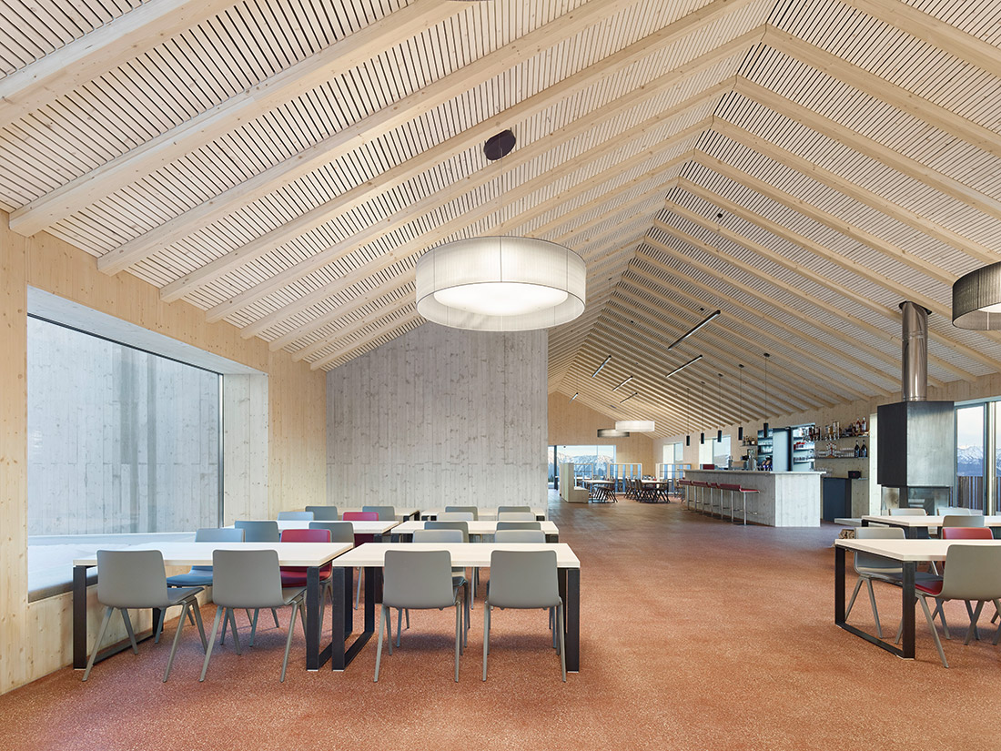
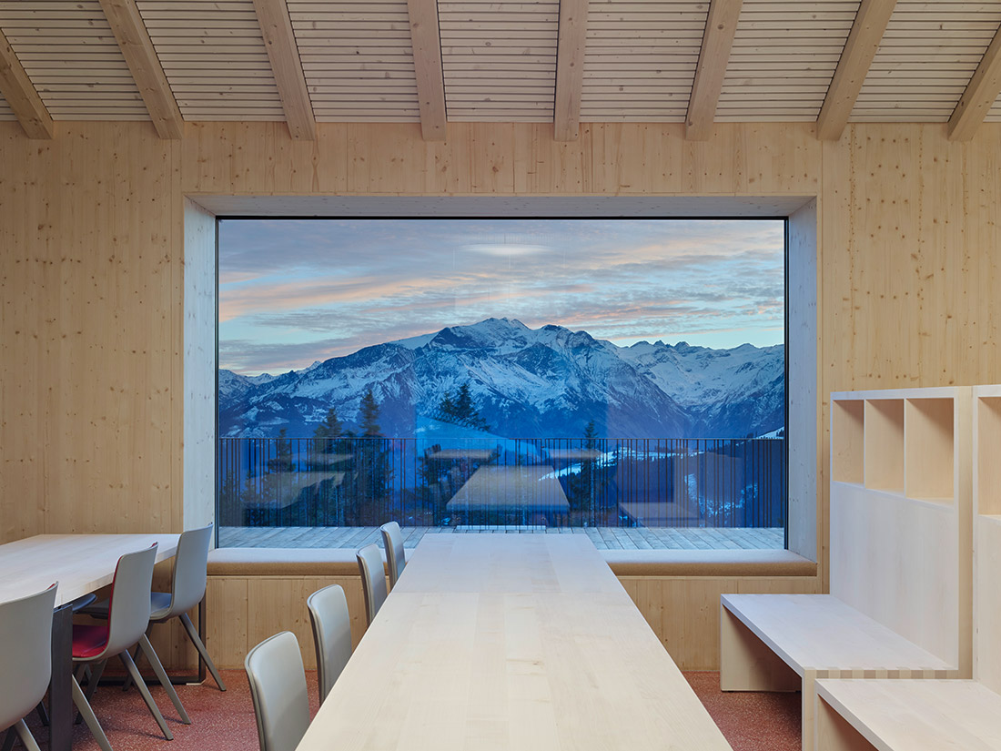
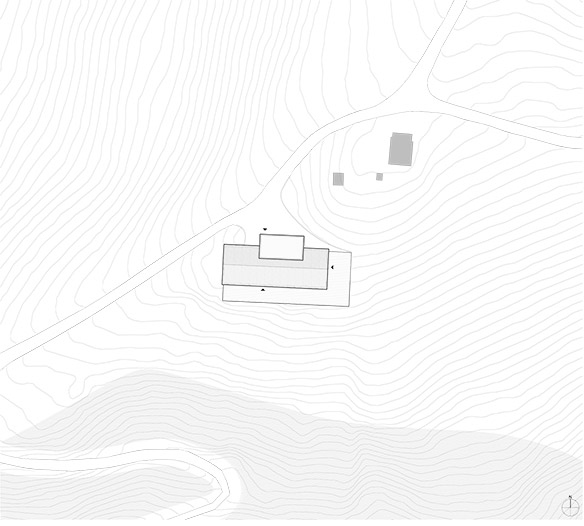
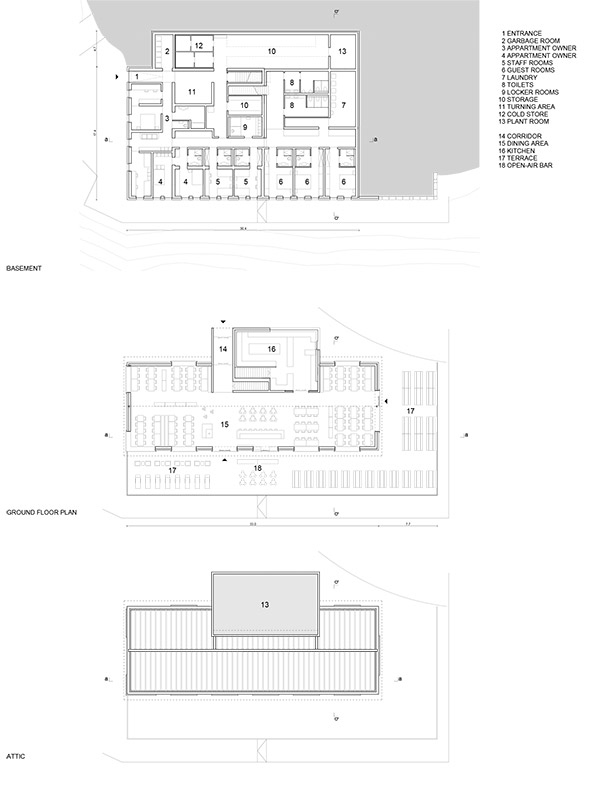


Credits
Architecture
ARSP Architekten; Rüf Stasi; Albert Rüf and Frank Stasi
Project Leader: Rike Kress
Project Team: Andreas Dirnberger, Bernhard Wachter, Gonzalo Cieza, John Read, Caroline Volz, Franziska Abler
Client
Alpenrestaurant Schmiedhof
Year of completion
2015
Location
Zell am See, Austria
Total area
1.160 m2
Site area
9.000 m2
Photos
Zooey Braun


