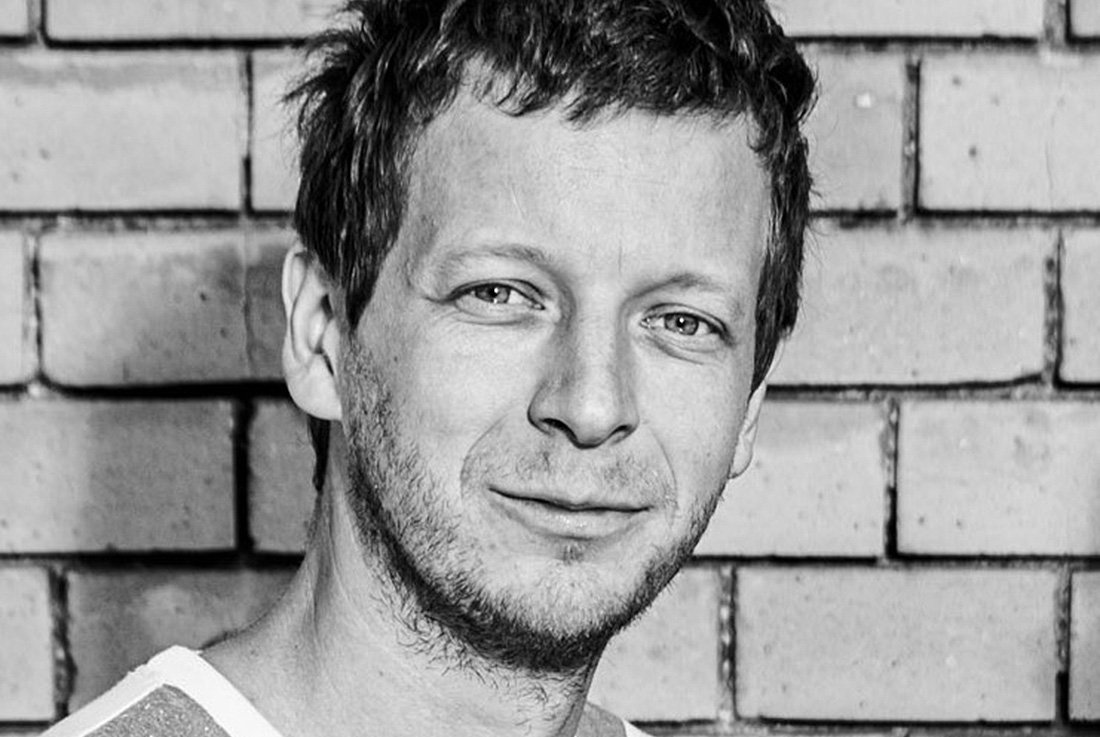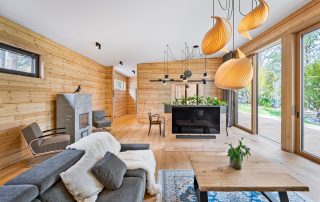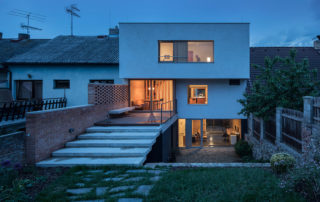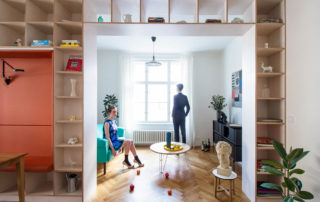The project introduces new modern interiors of an existing dental clinic AJNA in the city Ostrava, Czech Republic. AJNA is designed to serve as a complex dental centre with dental surgeries, professional facilities, and high-end laboratories. Our main goal was creating functional, comfort and elegant space for both staff and clients. The space layout is logical and comes from the required operations in the Clinic. In the space itself, there is easy navigation for clients. There are two main axes in the ground plan which are perpendicular to each other. In their intersection, there is a spacious reception with a waiting room. The entrance into the Clinic is designed generously with an emphasis on the quality of materials and design. There is an interesting design moment in the reception area – the use of LCD LED panels to backlight the front part of the reception desk. The clinic staff can show advertisements, images, videos or clinic logos there. The workspace for staff consists of two dental surgeries, presentation room, office, CBCT room. The facilities accessible only to staff include laboratories, changing rooms, a day room, and sanitary facilities. There are also sanitary facilities for patients, cleaning chambers, warehouses, and technology facilities in the building. The interiors are designed in a high standard. The client can appreciate the use of visually interesting graphics and materials such as stone, wood panels, painted glass or perforated sheet metal. The AJNA motto “Come and Be Pampered” translates into the concept of the whole space, which is designed on the principle of duality. Patient zone and doctor zone are separated or combined in layout to ensure efficient operation and pleasant atmosphere. Duality principle can be seen in surgeries themselves too, the separation or combining is done by using different materials or by installing atypical furniture. AJNA clinic is one of the projects done in My New Medical Practice, architectural service by HUA HUA Architects. This comprehensive design was created with an emphasis on functionality, ergonomics of use and timeless design.
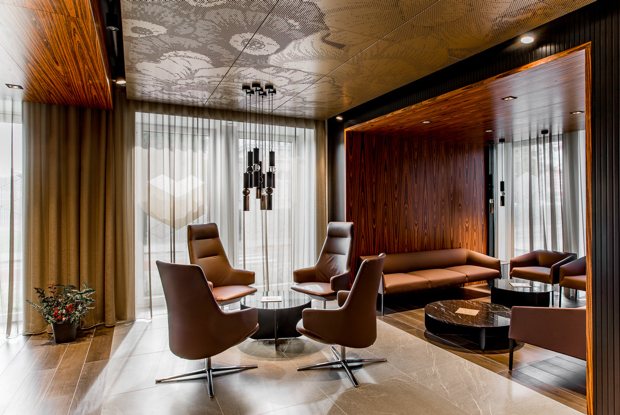
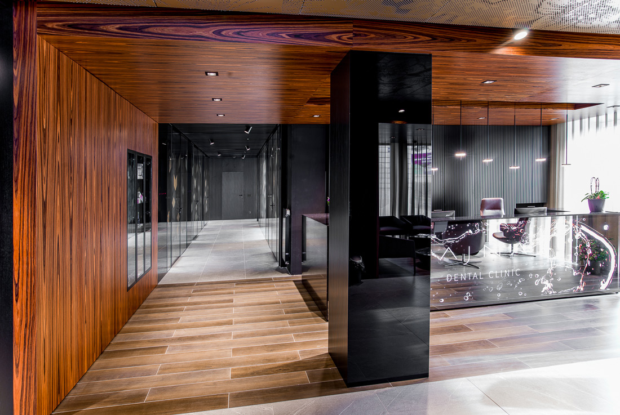
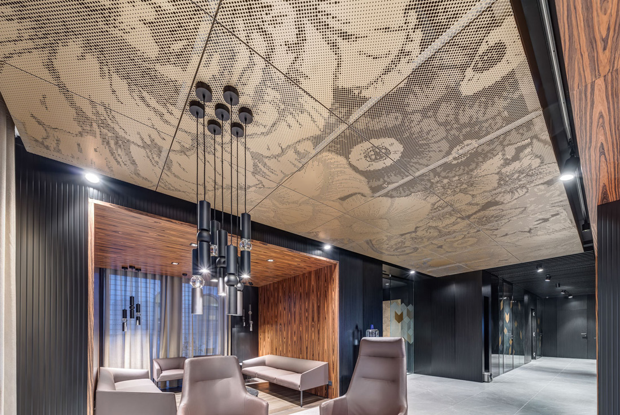
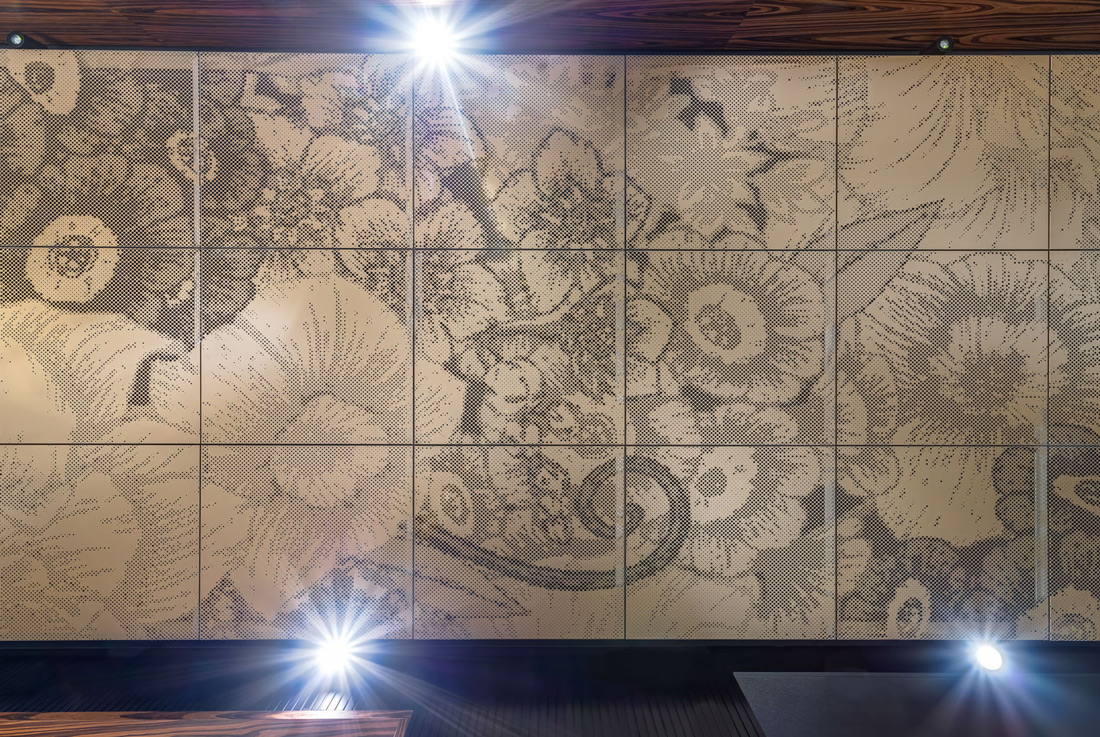
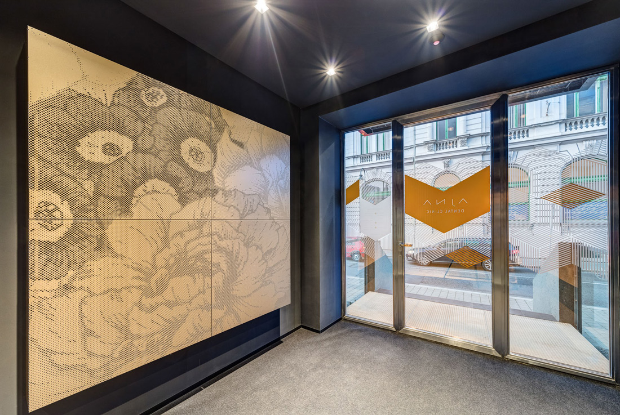
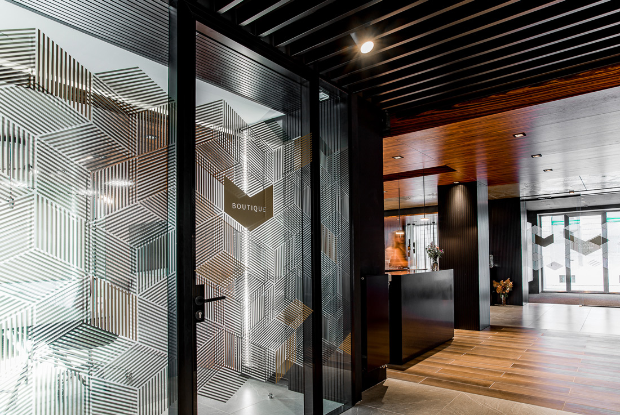
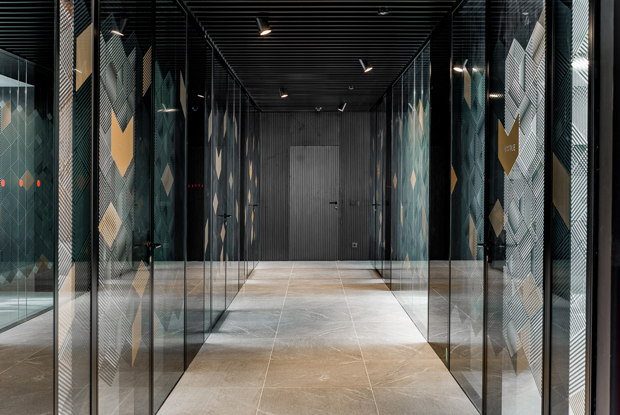
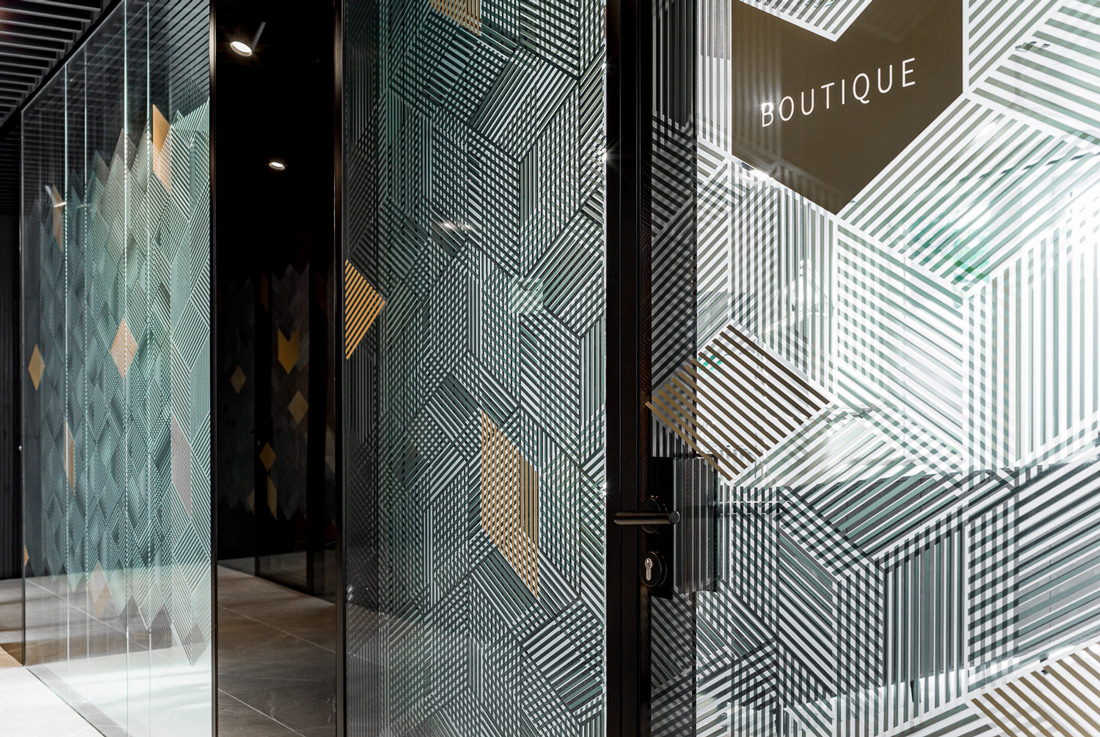
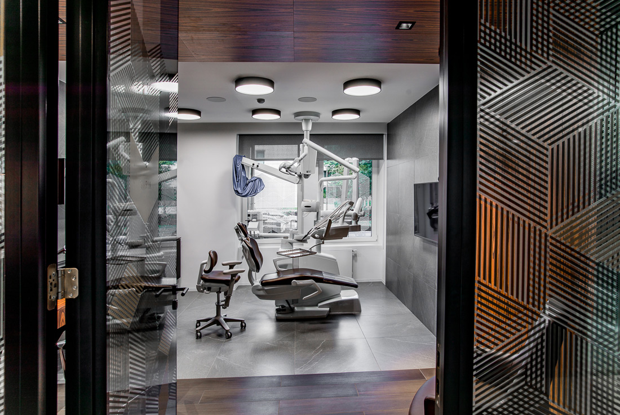
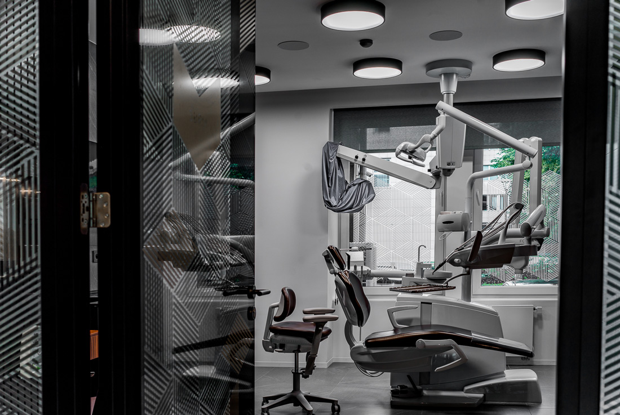
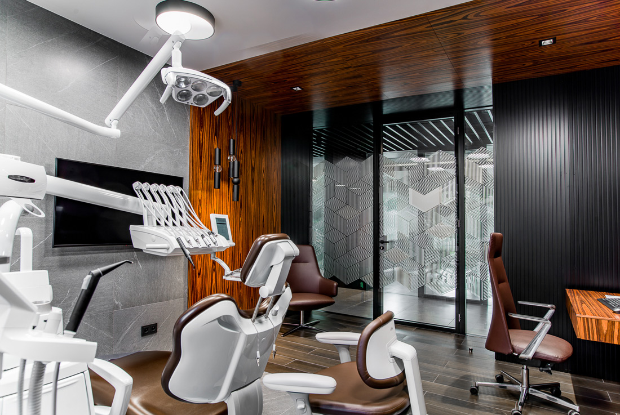
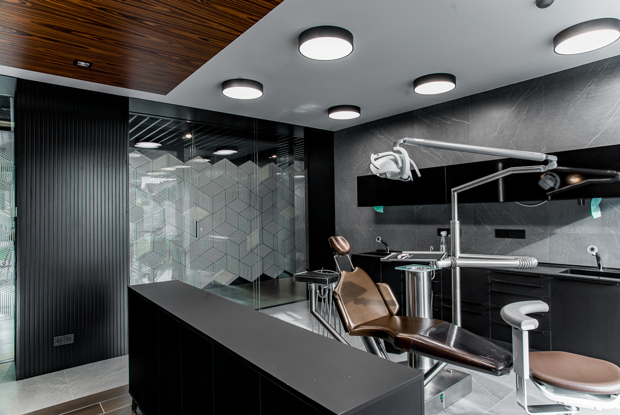
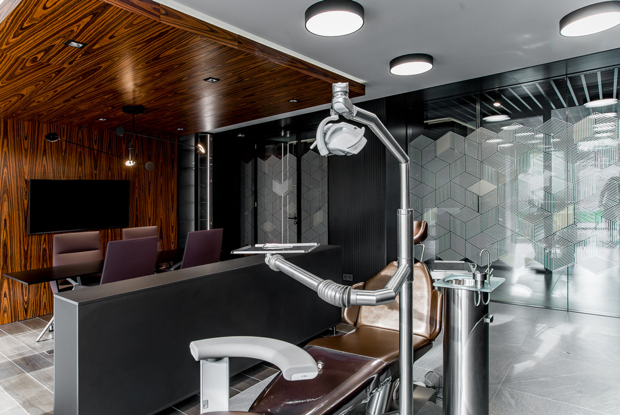
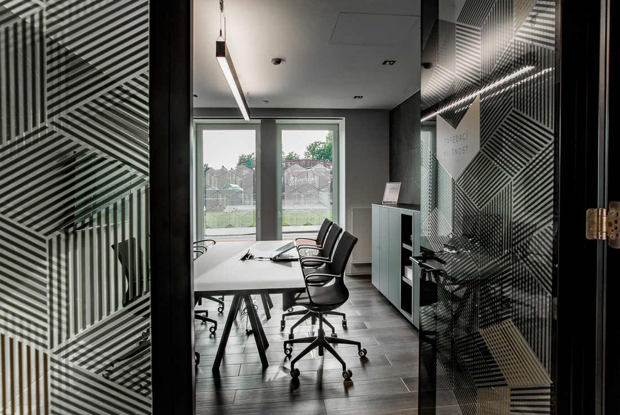
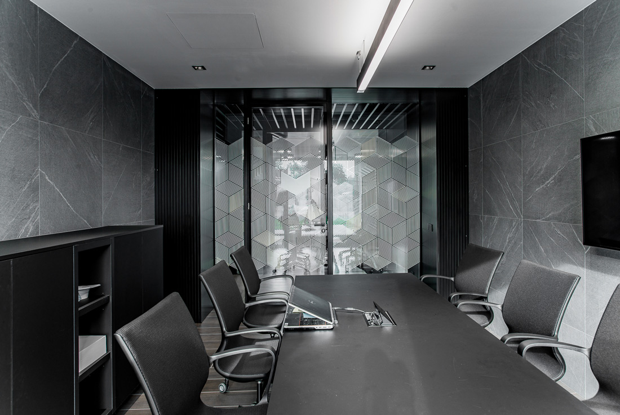
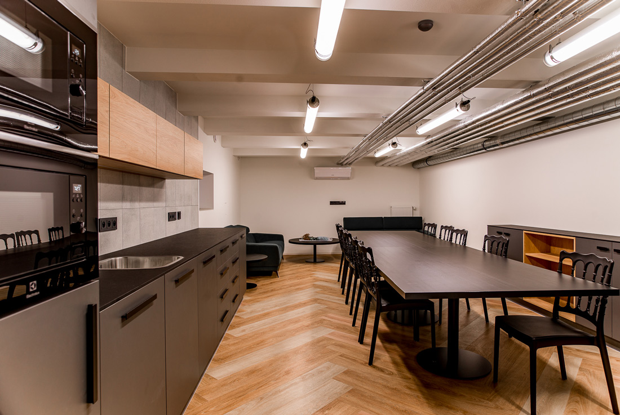

Credits
Interior
HUA HUA Architects
Client
3D Vision support s.r.o.
Year of completion
2019
Location
Ostrava, Czech Republic
Total area
540 m2
Photos
Pavol Bigoš
Project Partners
Klier Dental Furniture



