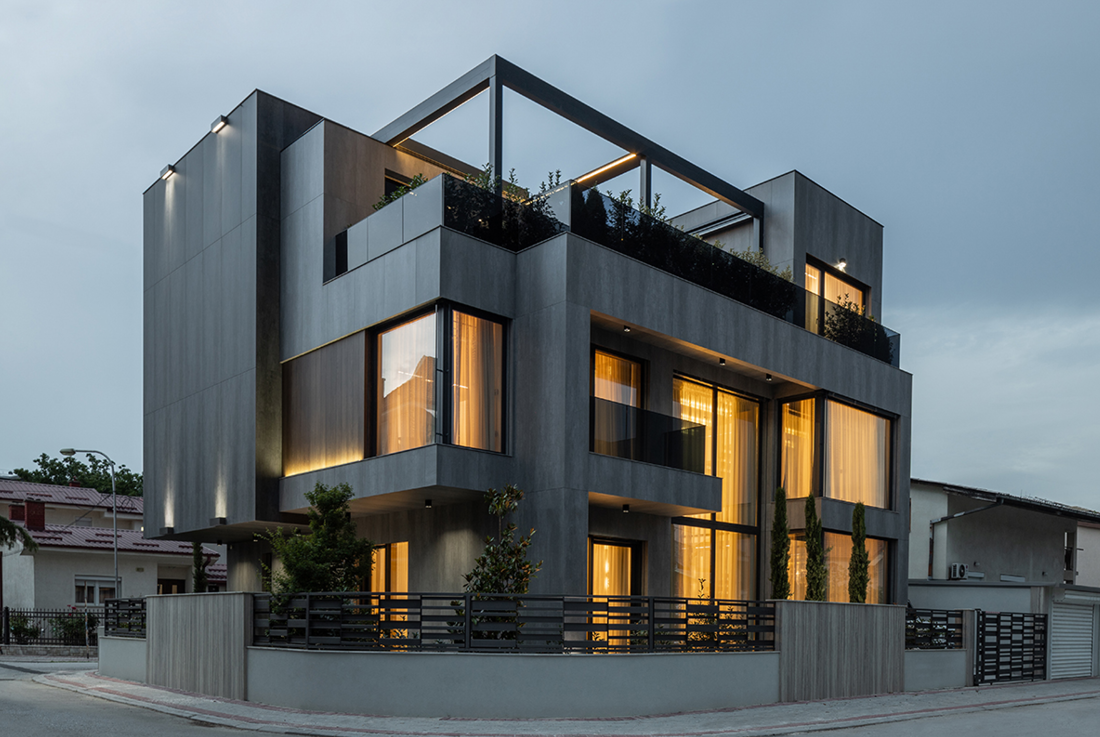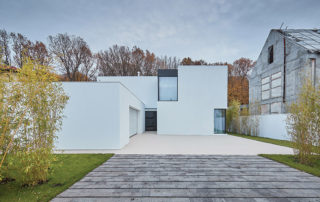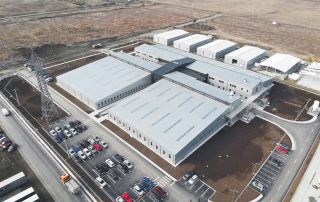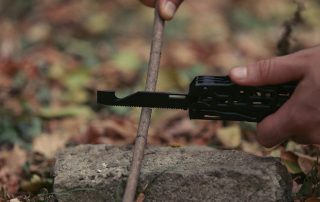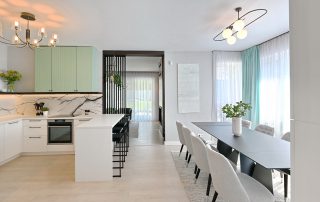The presenting object represents a composition of basic geometric shapes that are visible both in the projects and in the shaping of its architectural form. We create architecture that is often called minimalist, which does not imply physical poverty of the object itself, but spiritual wealth which is evident in the AE House located in the Municipality of Karposh, Skopje. The interior is dominated by white, but details such as the pool with a glass floor that gives the feeling of an aquarium above the living space have been carefully selected. The materials used are an expression of modern technology in construction, which in harmony with the correct forms of the interior give the building a maximum aesthetic simplicity. The object is very avant-garde, innovative especially in the use of glass on the facade and in the interior, which contributes to the penetration of light into the deepest points of the interior space. The play between light and shadow makes the interior magical. AE House is built on a plot bounded by three streets, of which St. Sofiskana is the most frequent on the southern side. Considering that the southern aspect allows you to isolate – maximum amount of solar energy, a busy road, side facing two level day accommodation, stairs, terraces, pool, entertainment space…
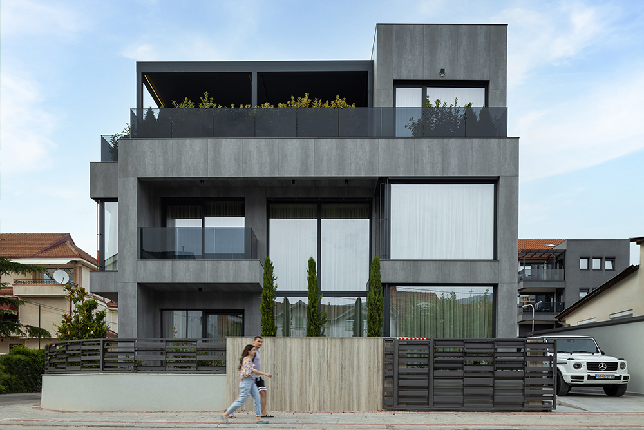
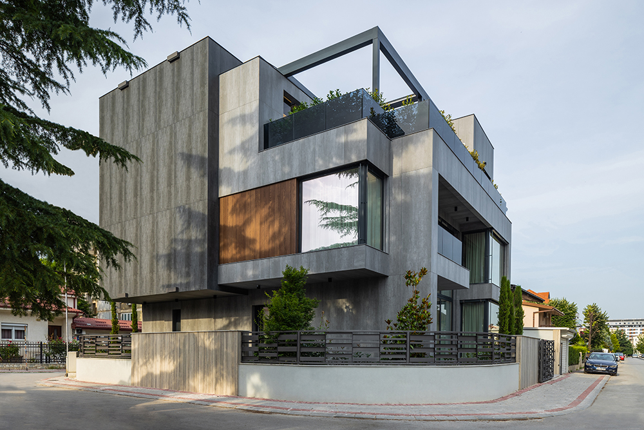
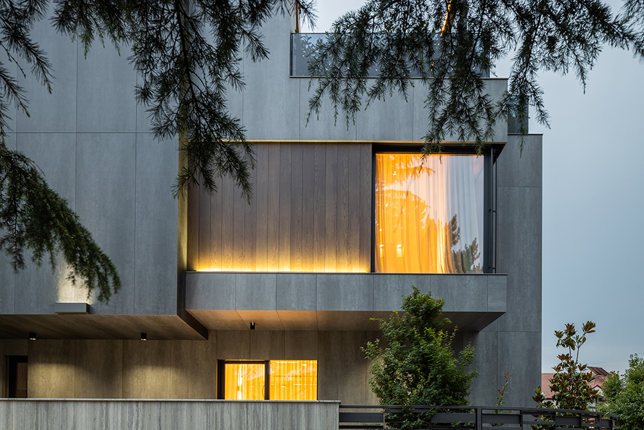
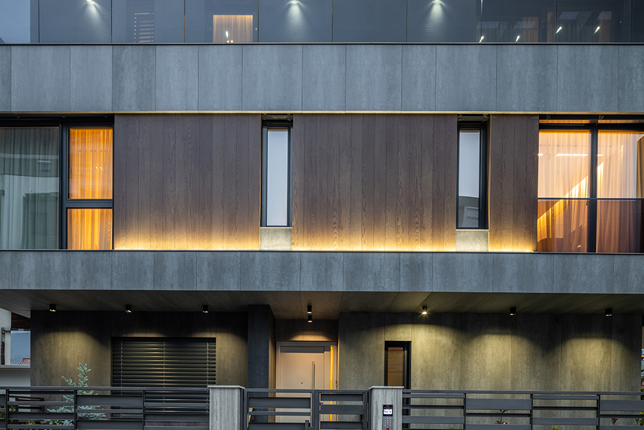
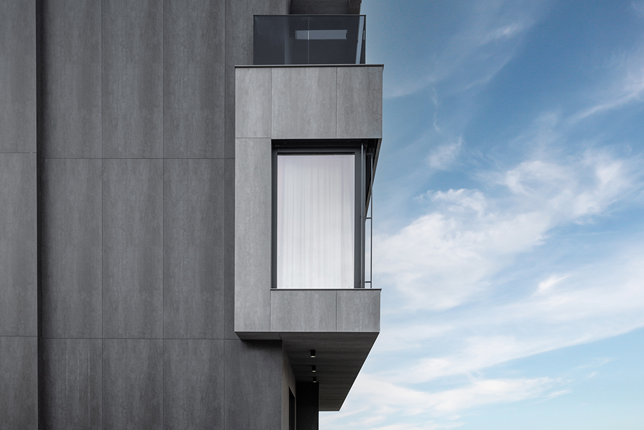
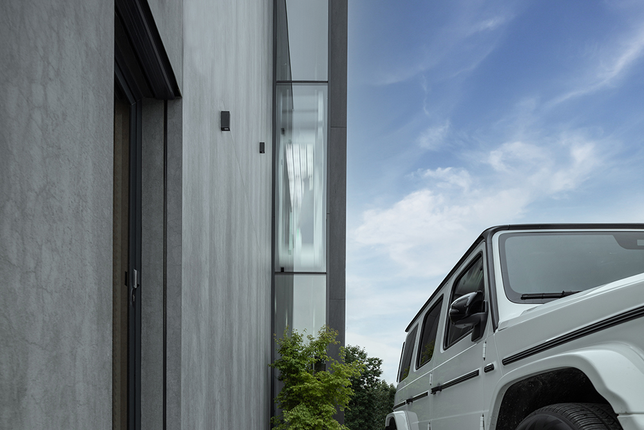
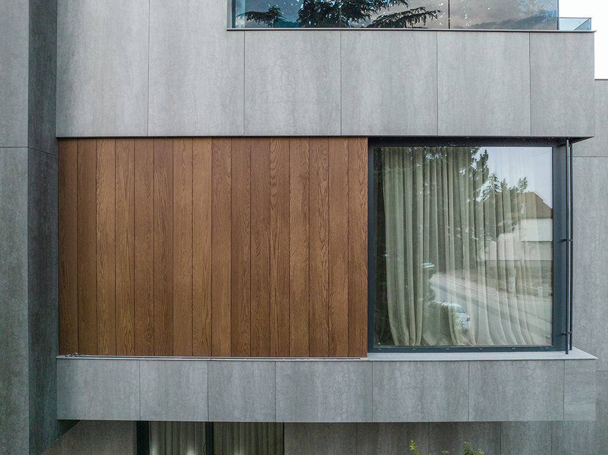
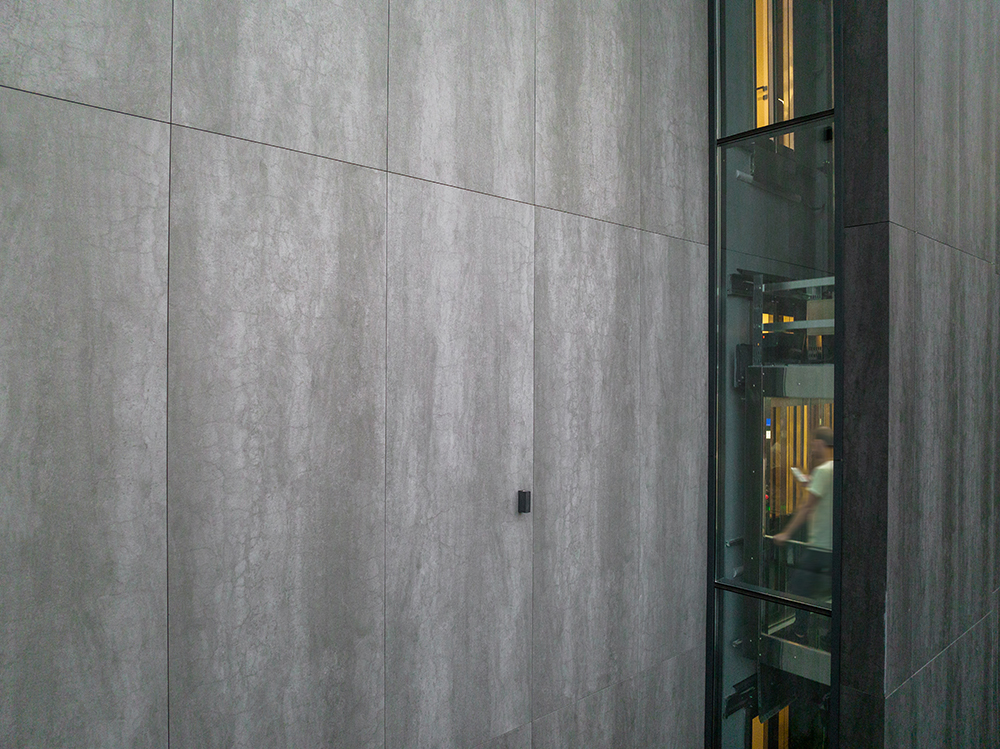
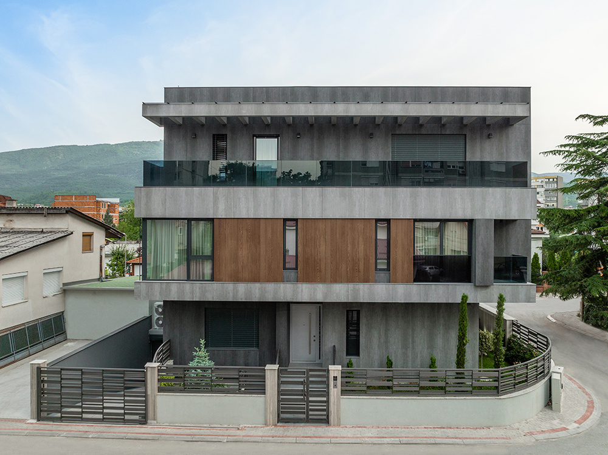
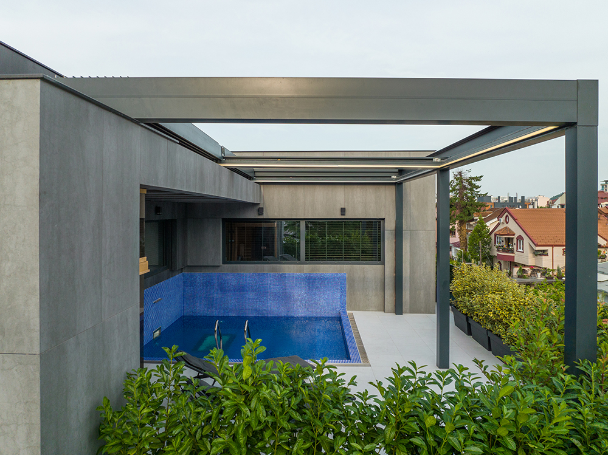
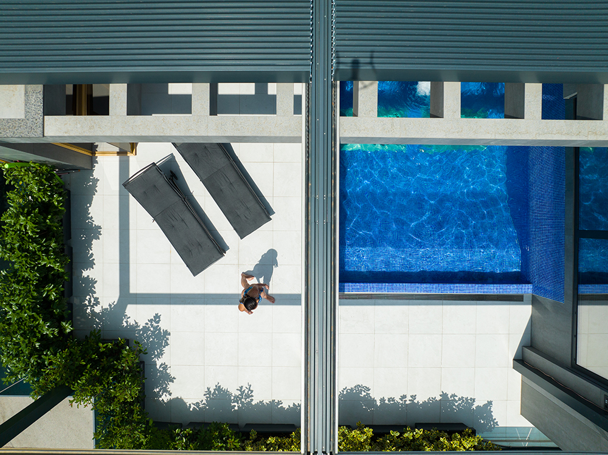
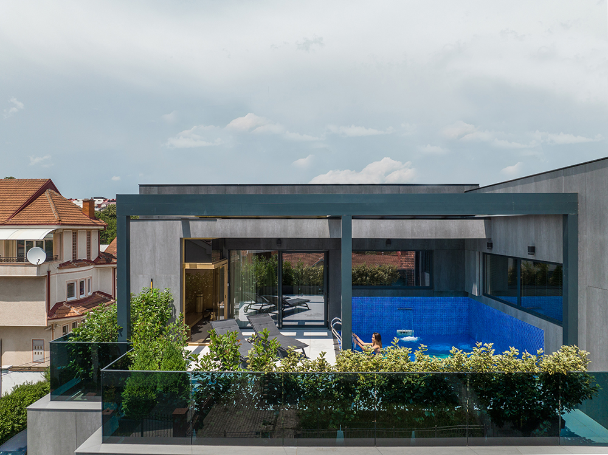
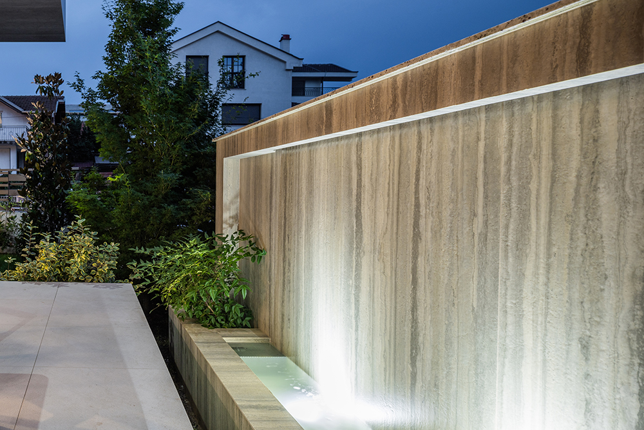
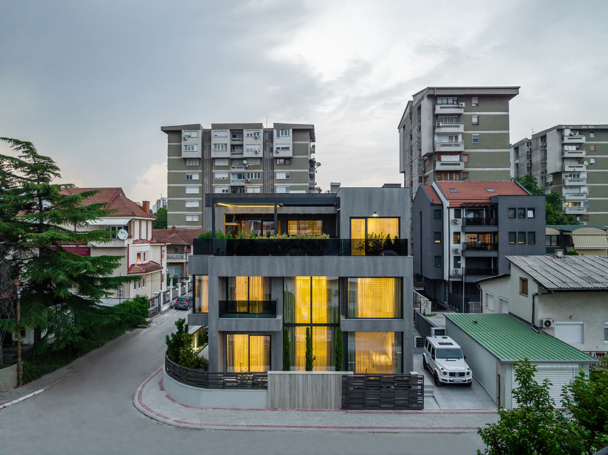

Credits
Architecture
B2A Design
Client
Fatmir Etemi
Year of completion
2022
Location
Skopje, North Macedonia
Total area
704 m2
Site area
301 m2
Photos
Leonit Ibrahimi
Project Partners
Contractor: ZSF, Subcontractors: Gips Imobilia, Rio Kompani, Bvl Group, Lami Group, Stil Light, Admiral Pool, Mebel Zlatev, Italux


