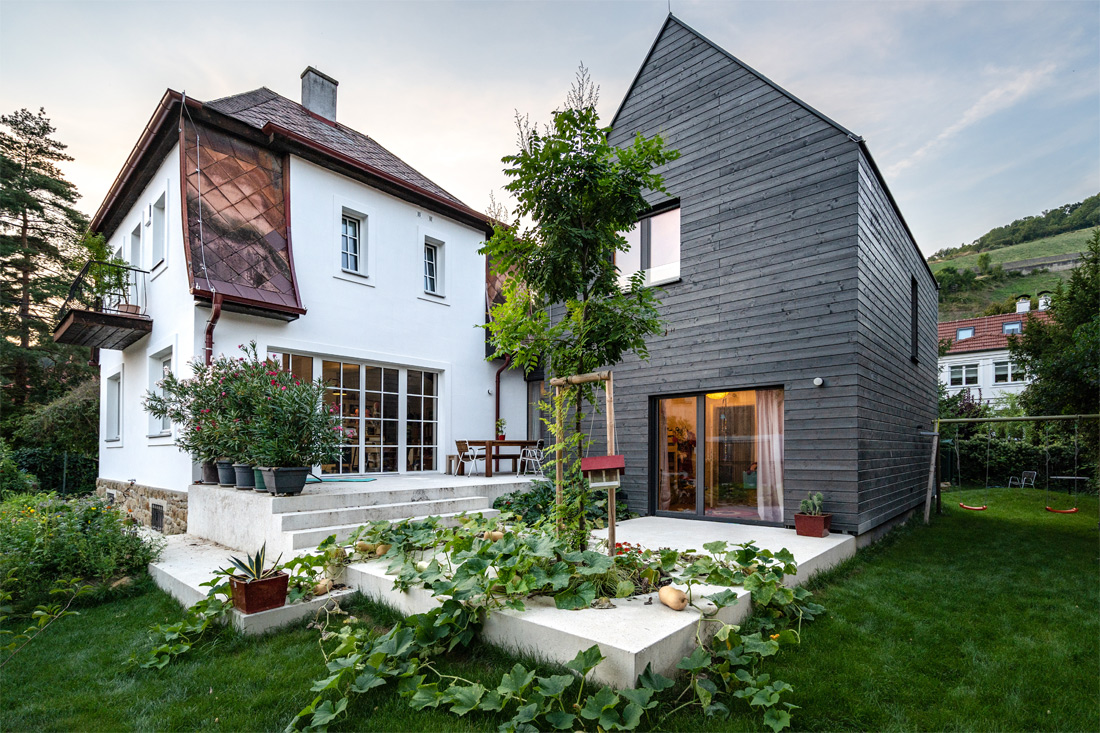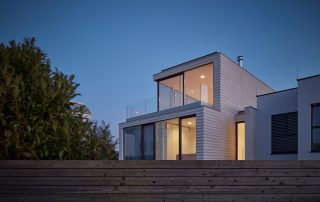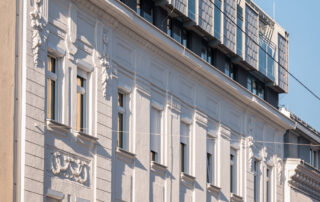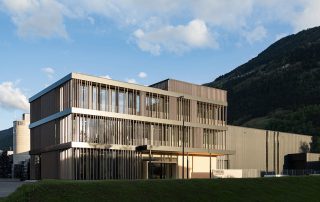A family of six is desperate to preserve an old house on a plot of land in Klosterneuburg/Austria – a ruin that is too small but charming. The program is enormous and in order not to „crush“ the old house from a visual perspective, we turn one annex into three: the children’s tower, the living room and the dining area, which connects old and new and where the family comes together like around a campfire.
The three new volumes are shifted around and against the old cottage in such a way, that three utterly different interior and exterior spaces are created. We simply love to give individual rooms radically different qualities: The living room looks straight out into the vineyards, the children’s tower overlooks the valley and a small breakfast terrace says hello to the neighbors in the southeast. All this can be discovered in a matter of minutes in this cluster of houses and despite the distinctive spatial areas, one always has the feeling of strolling through a continuous space.
Equally diversified exterior spaces are added to the interiors: When a part of the family still has breakfast on the south terrace, the children’s birthday party in the west garden is already in full swing and between the renovated old house and the living room three fathers are chilling over a drink!
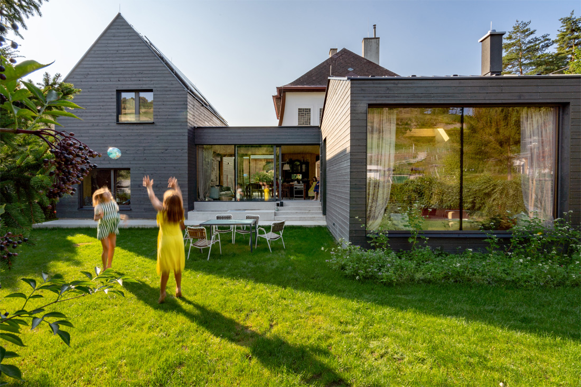
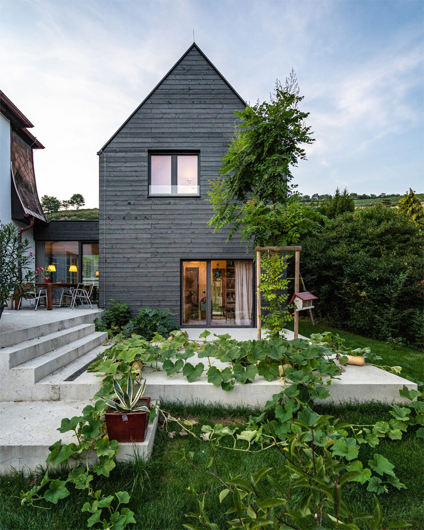
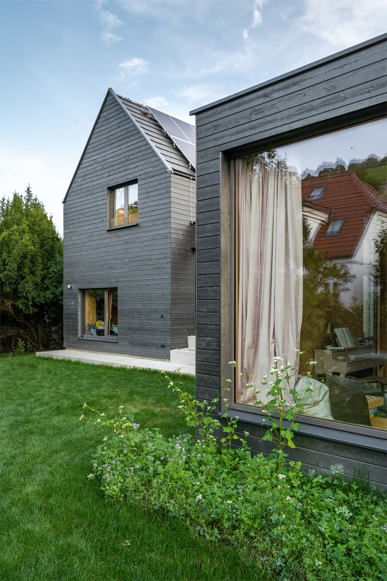
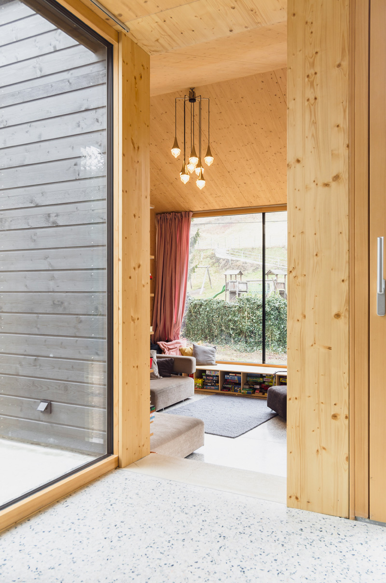
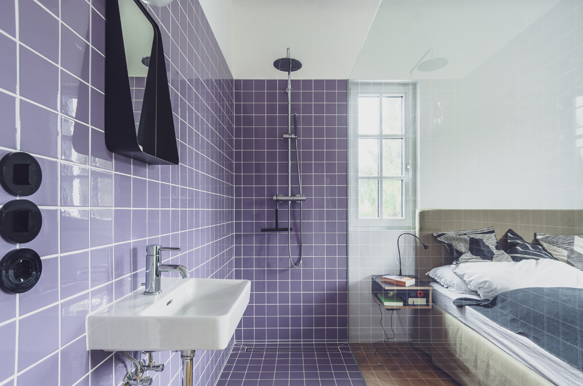
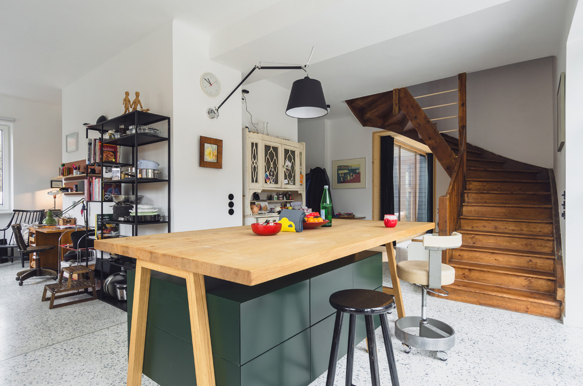
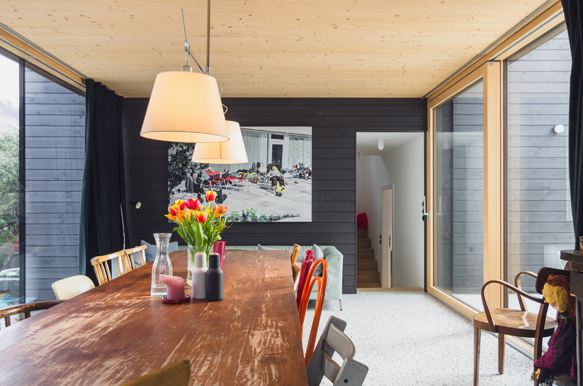
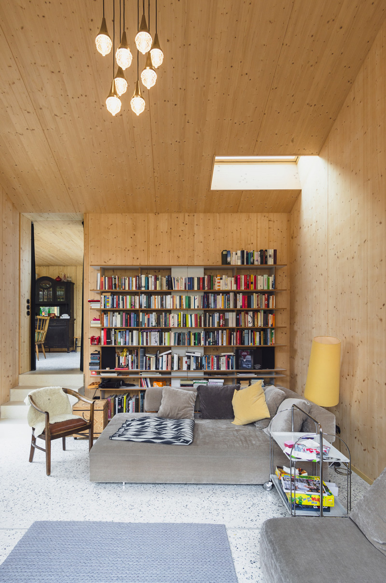
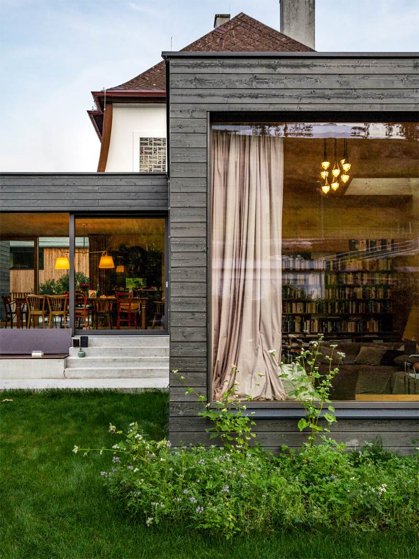
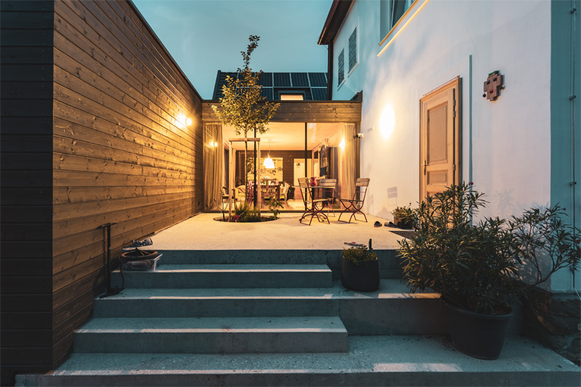
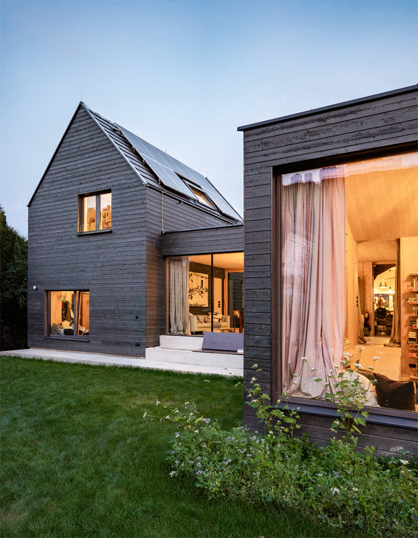
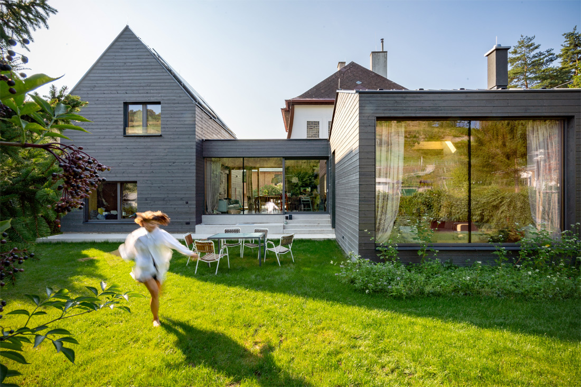
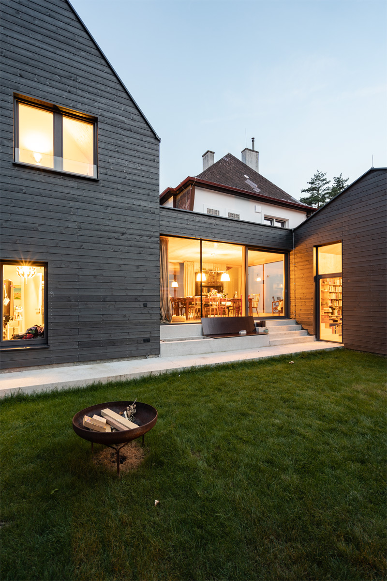
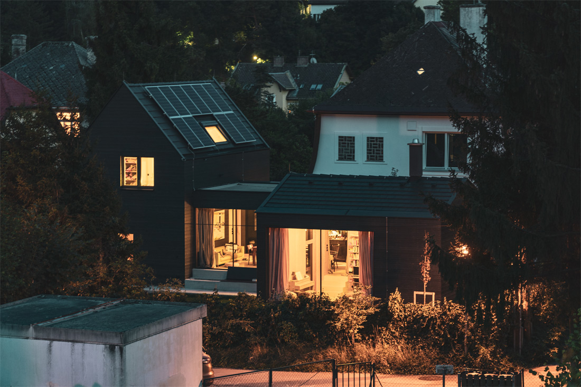
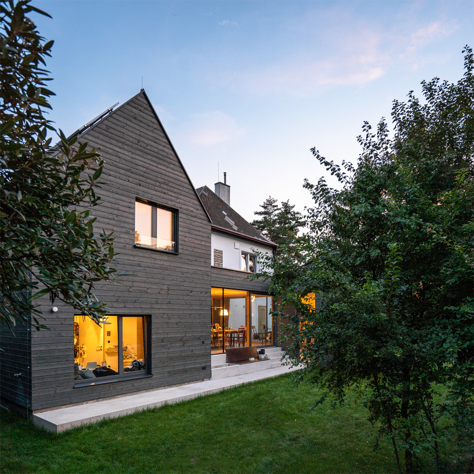
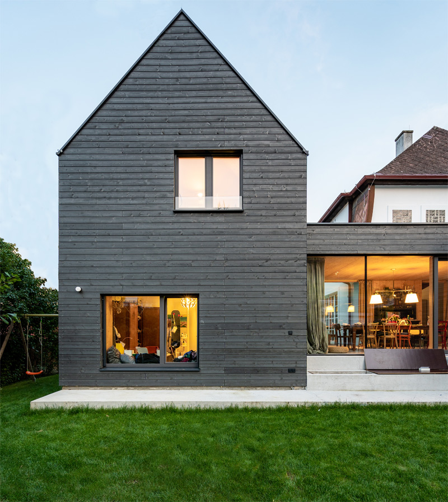
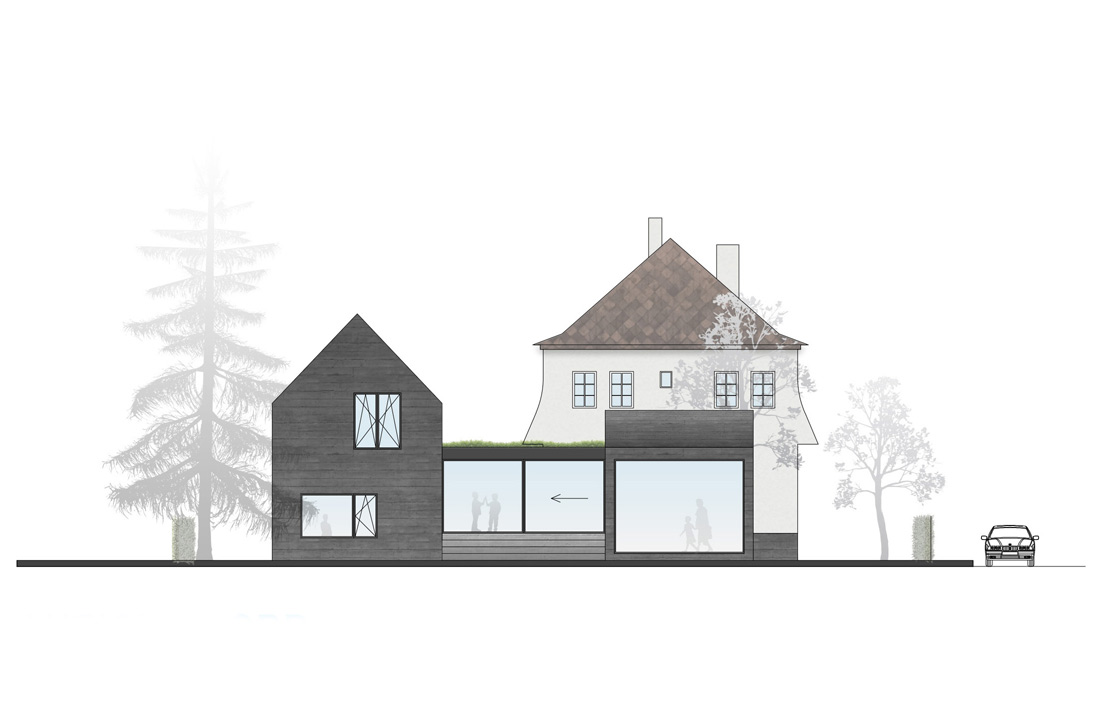
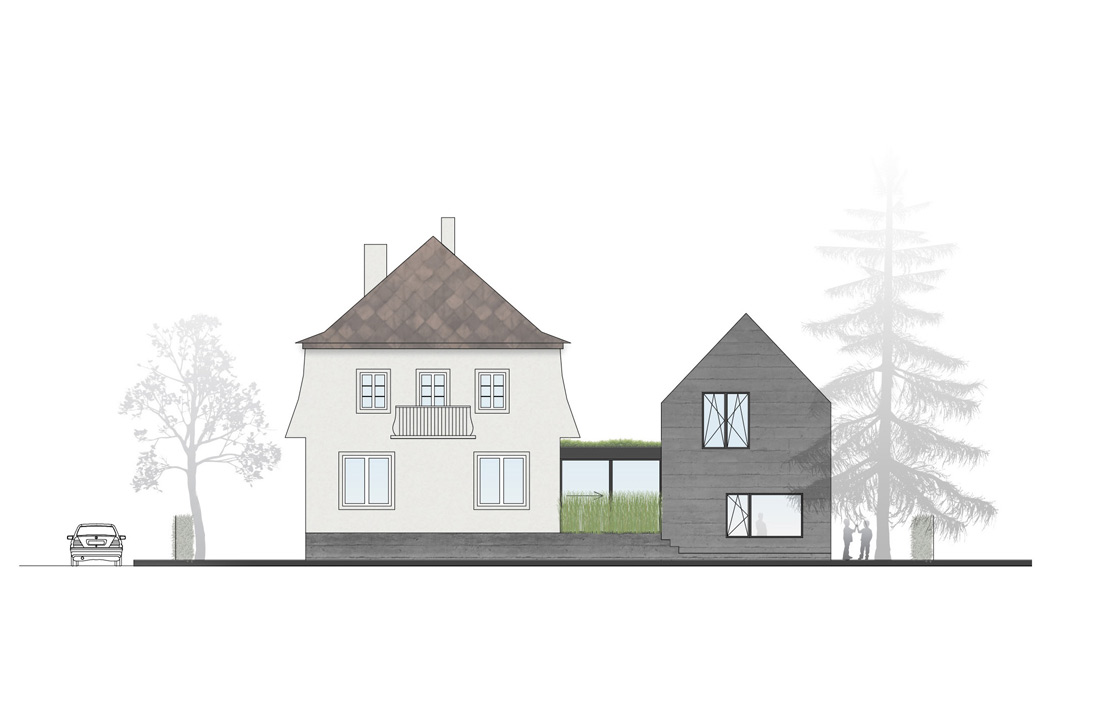
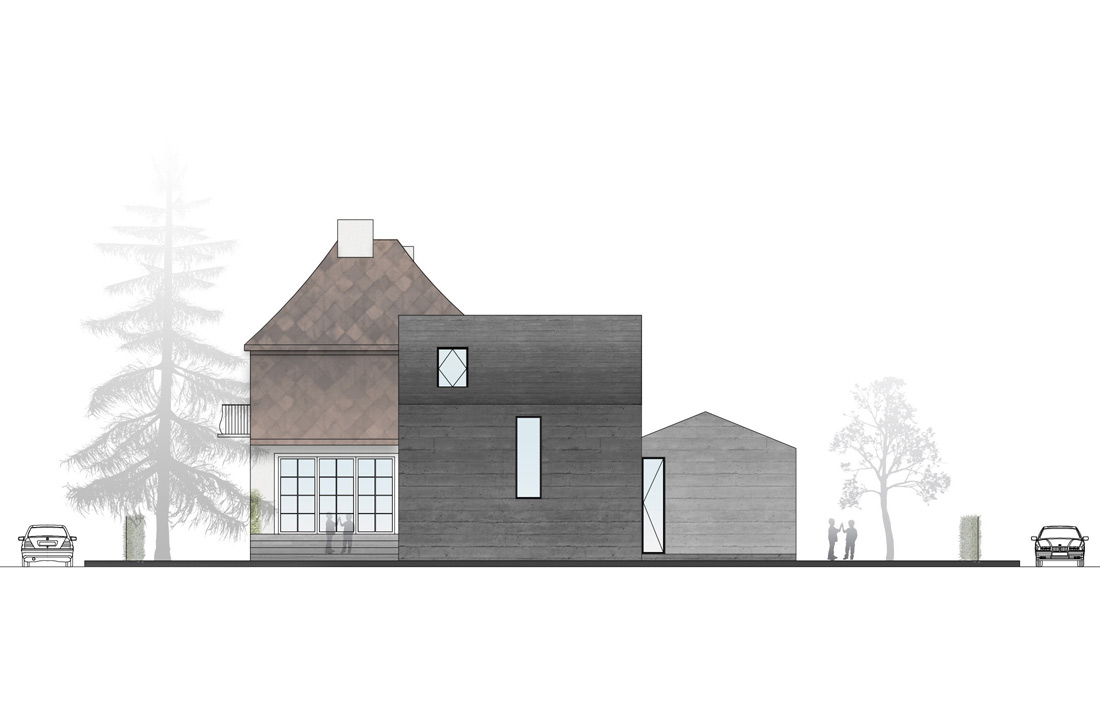
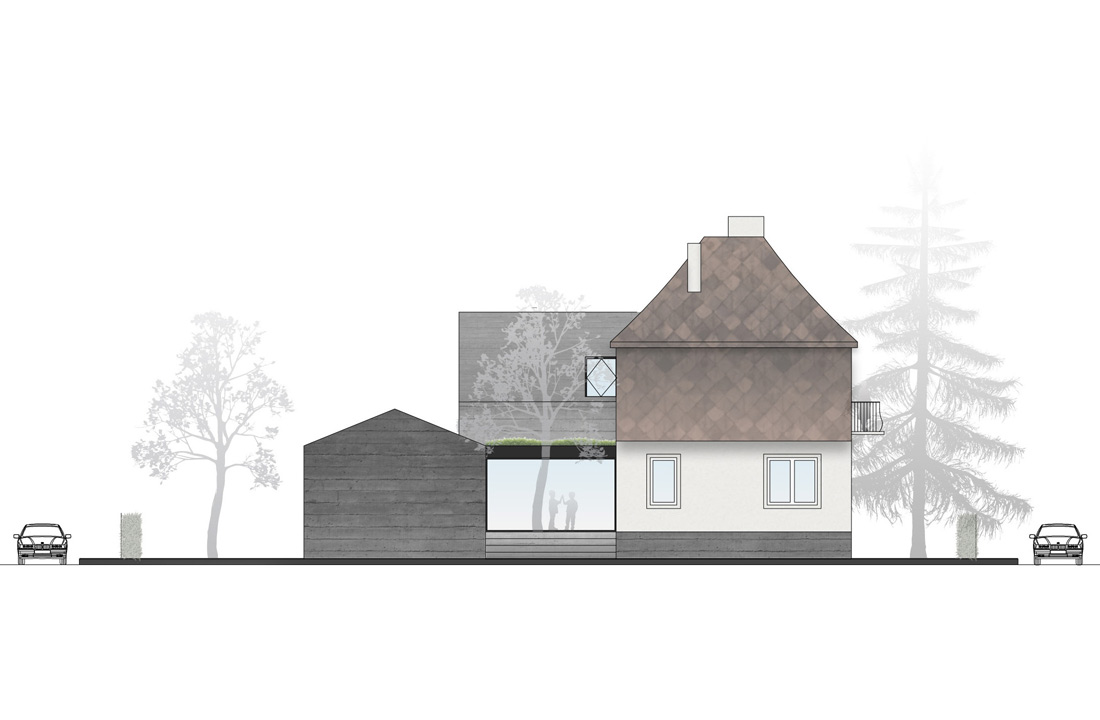
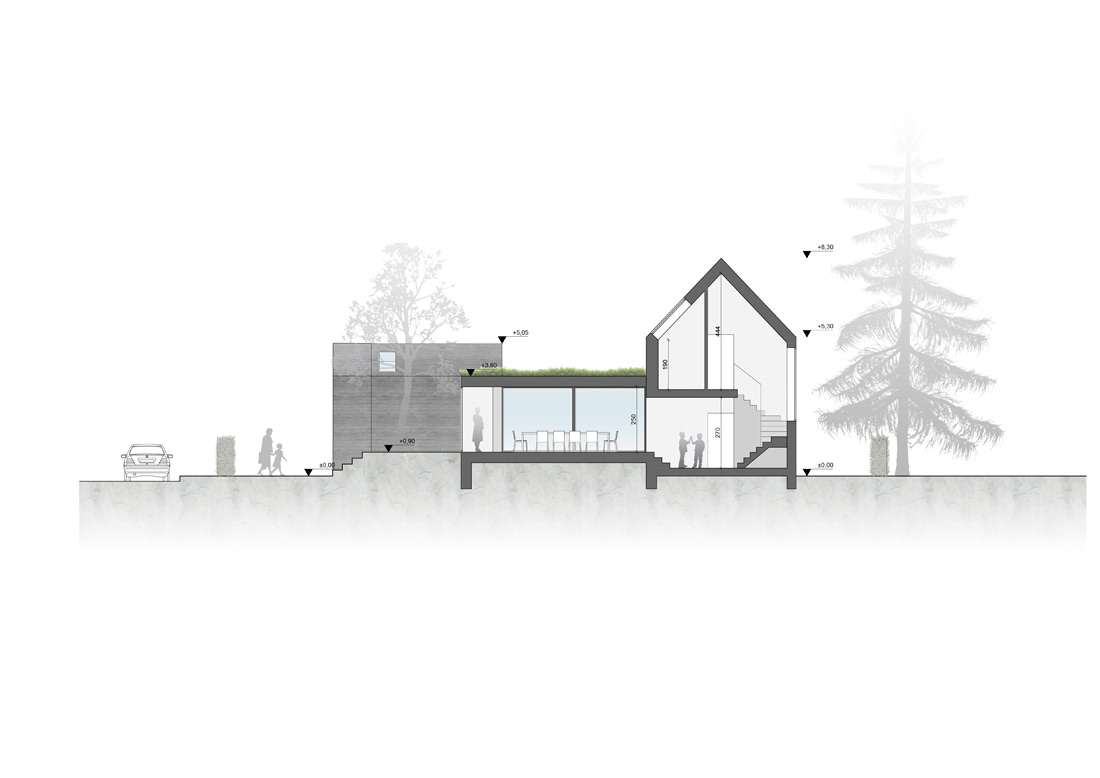
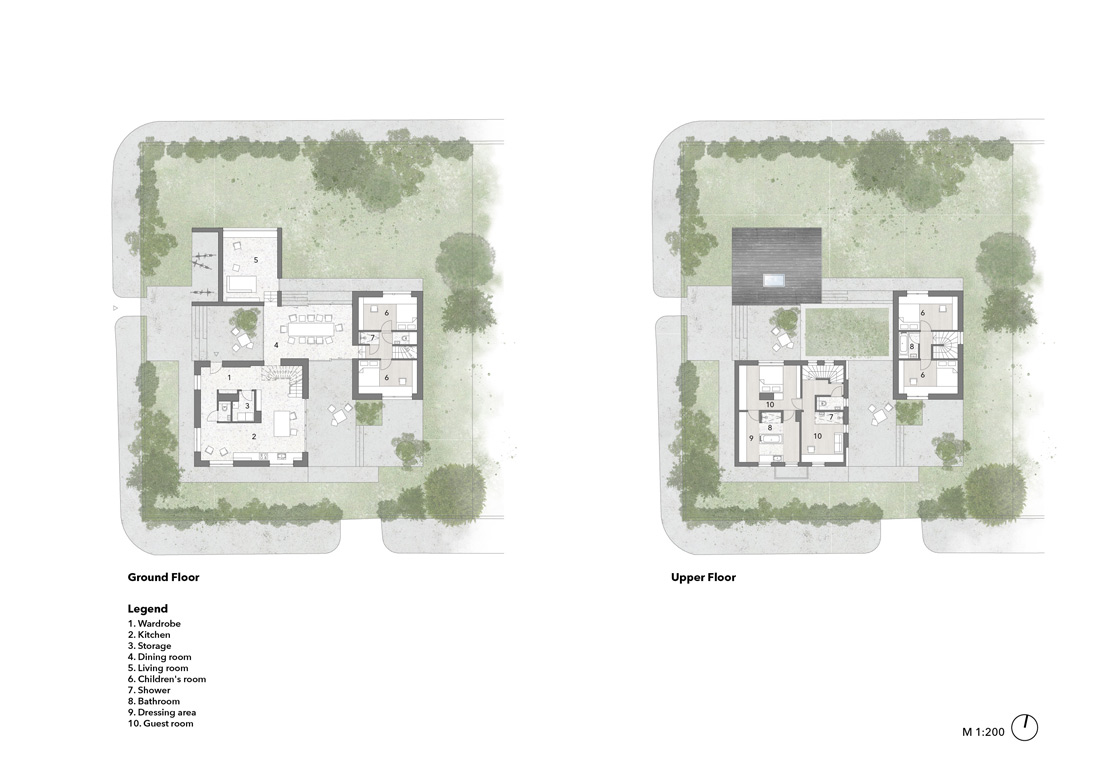

Credits
Architecture
smartvoll
Client
Private
Year of completion
2019
Location
Vienna, Austria
Total area
200 m2
Photos
Dimitar Gamizov
Project Partners
WIPA – Bau GmbH, Gerhard Unger Holzbau-Meister GmbH, KATZBECK Fenster GmbH, Friedrich Neidhart GesmbH, Wolfgang Gallant


