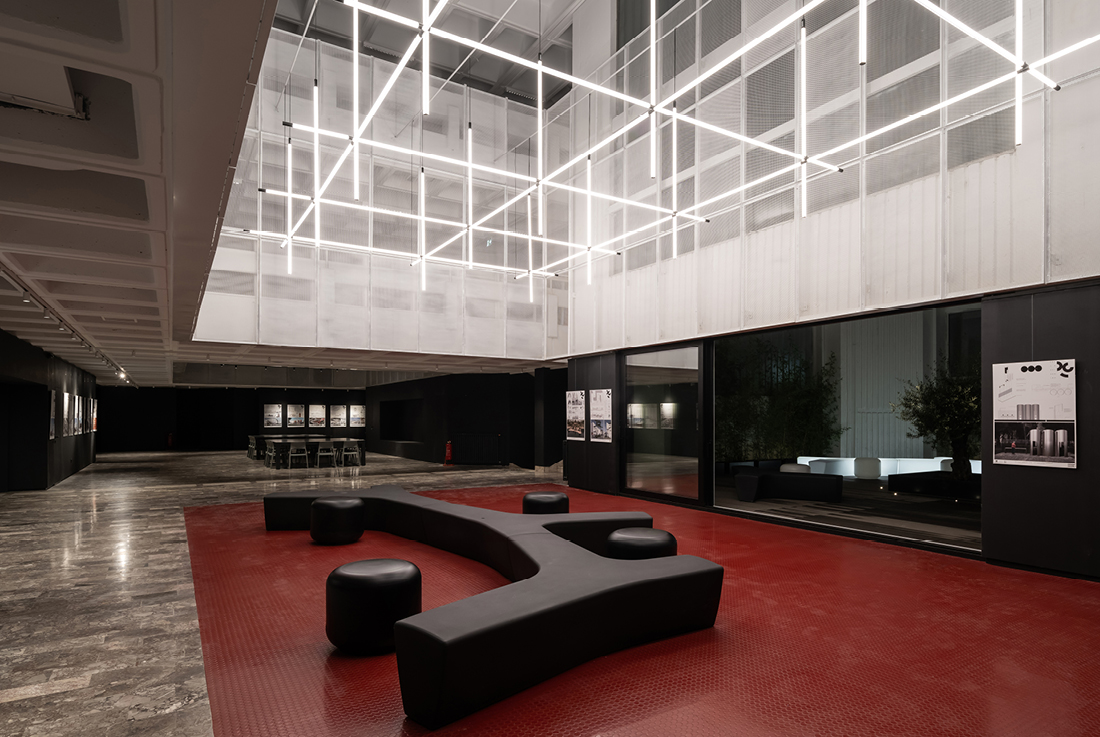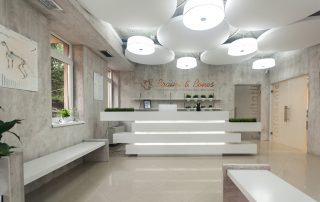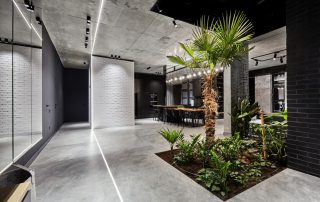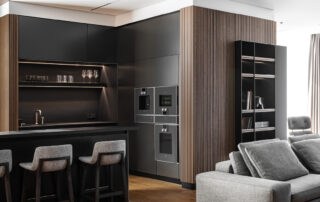The building of the Technical Faculty in Podgorica was constructed in 1975. It is one of the key examples of Montenegrin architectural heritage. The sensitive context required a careful intervention in the interior of the large, scattered “shell”. Different floor heights, irregular volumes, and a fluid space with a lack of internal cohesion inspired the adaptation and transformation of the entire structure. The goal was to create a unified and functionally improved environment while retaining its original character and structure.
By introducing a new “envelope” and implementing non-aggressive but effective interventions in geometry, the dimension and form of the central hall’s square were accentuated by eliminating the unevenness. The central hall was unified and connected to the central atrium through the introduction of greenery. In this way, a new quality of space was achieved, both aesthetically and functionally, with a special dignity and atmosphere characteristic of a university institution.
By emphasizing the volume of the inner atriums, light became the main protagonist in creating the inspiring, moderately theatrical atmosphere at the functional heart of the Technical Faculty building.
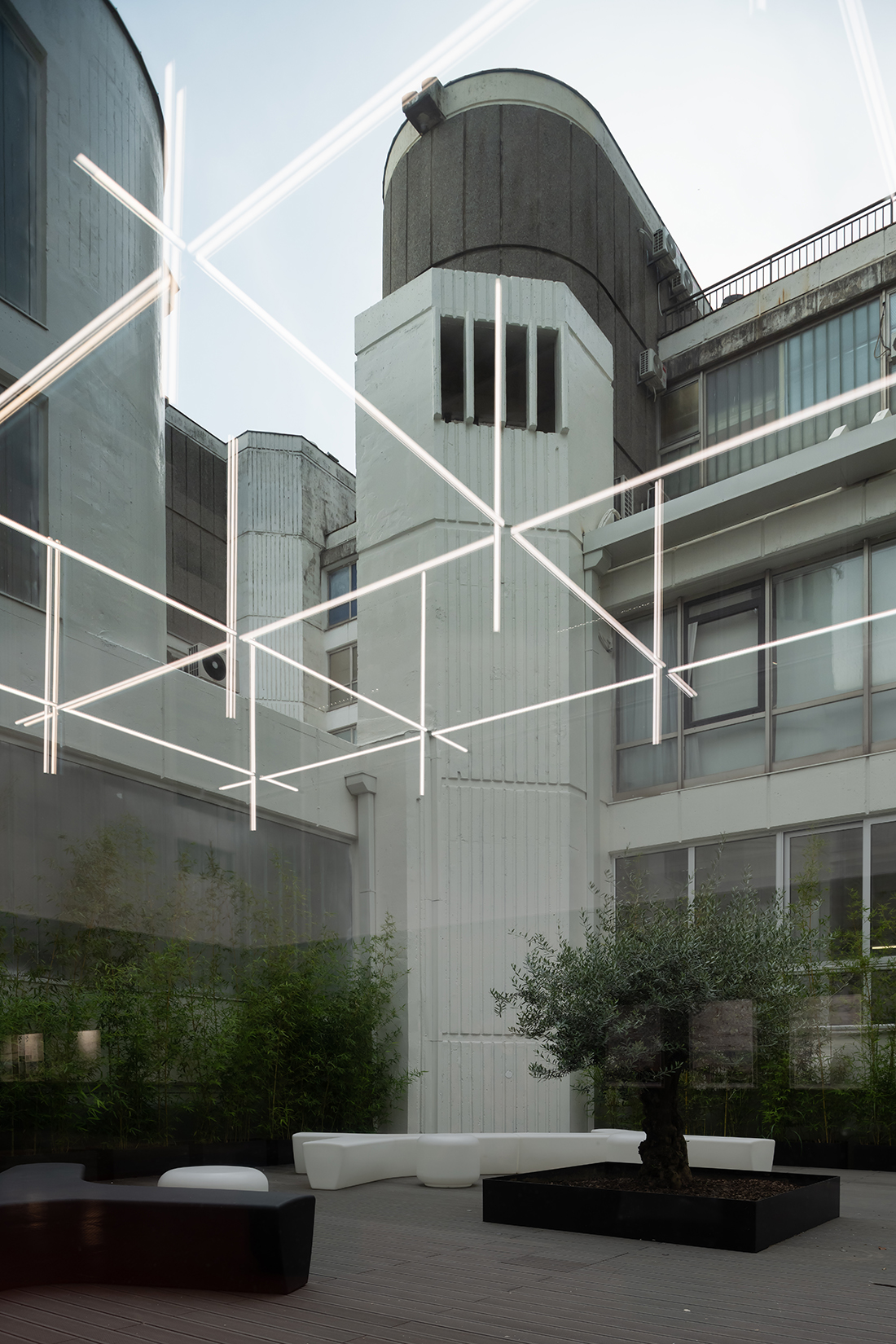
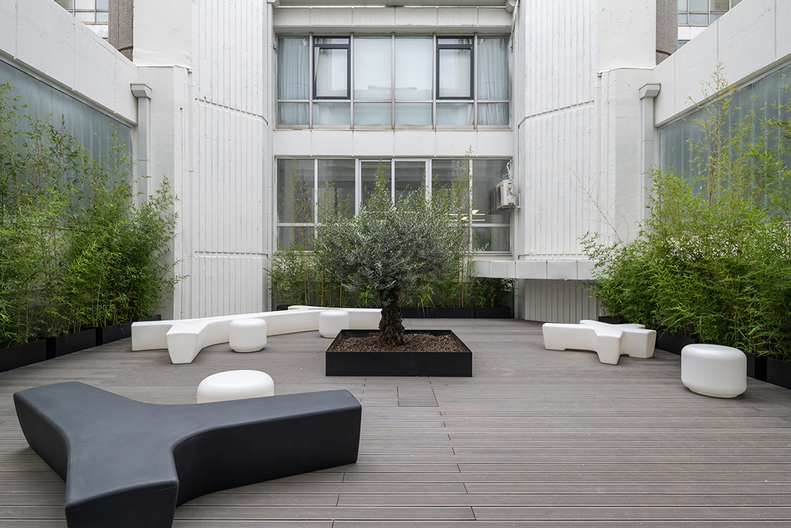
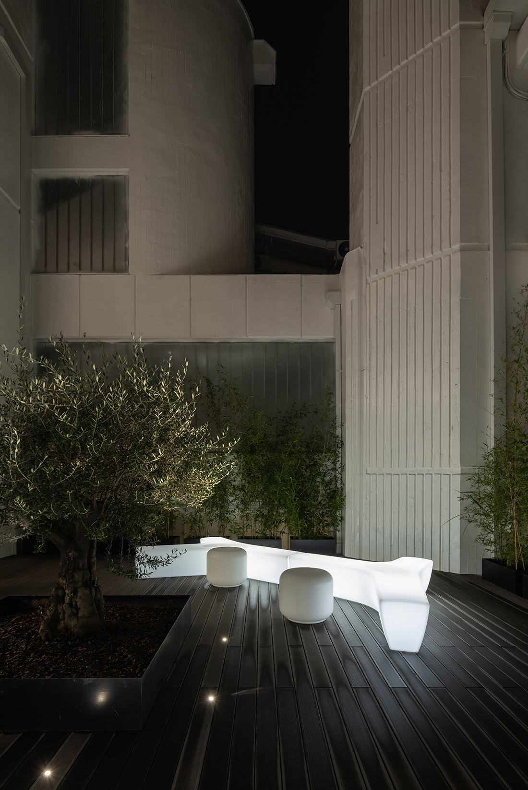
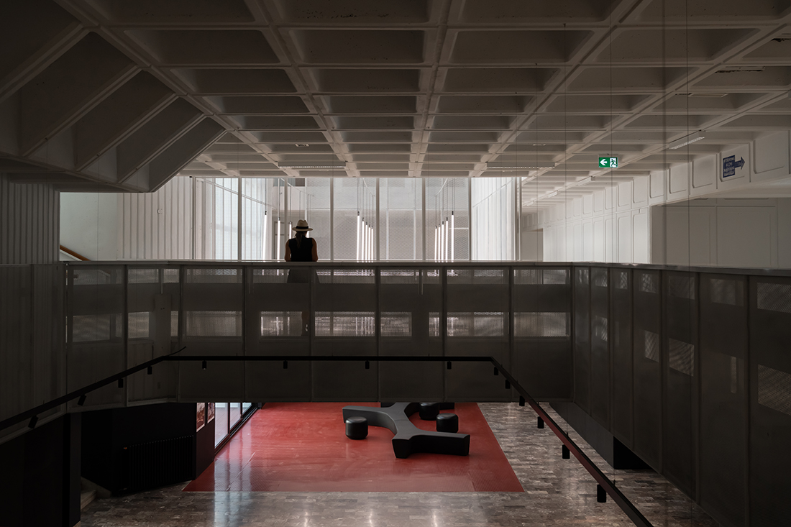
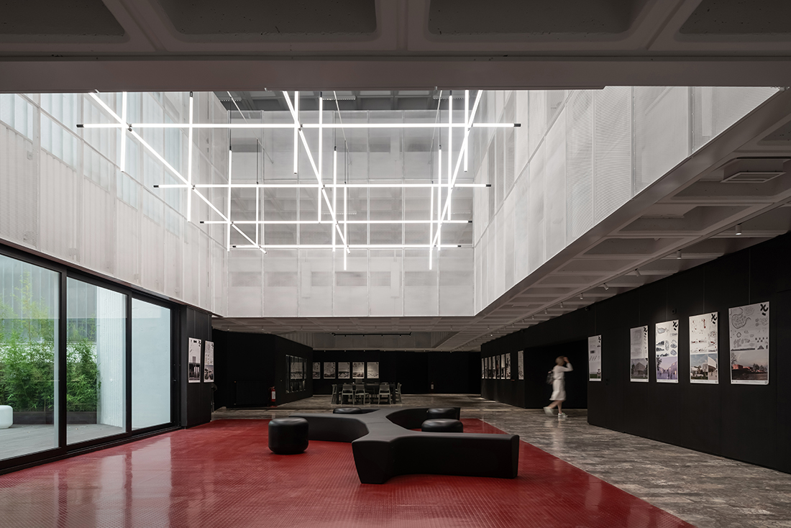
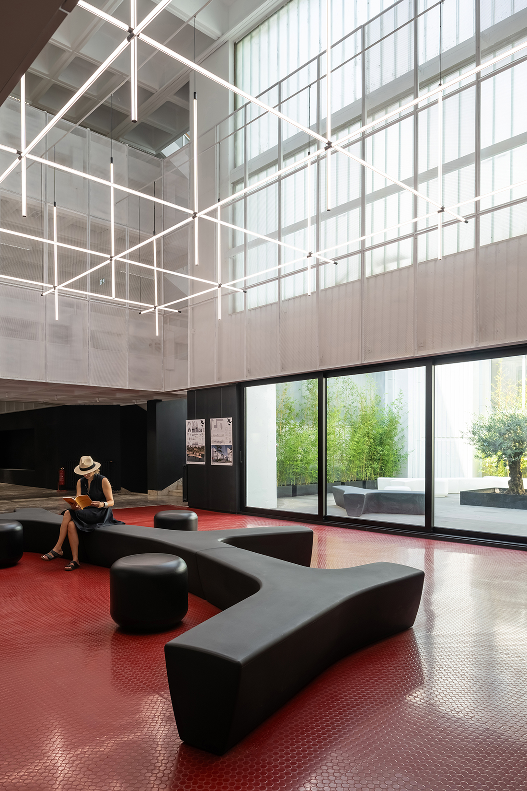
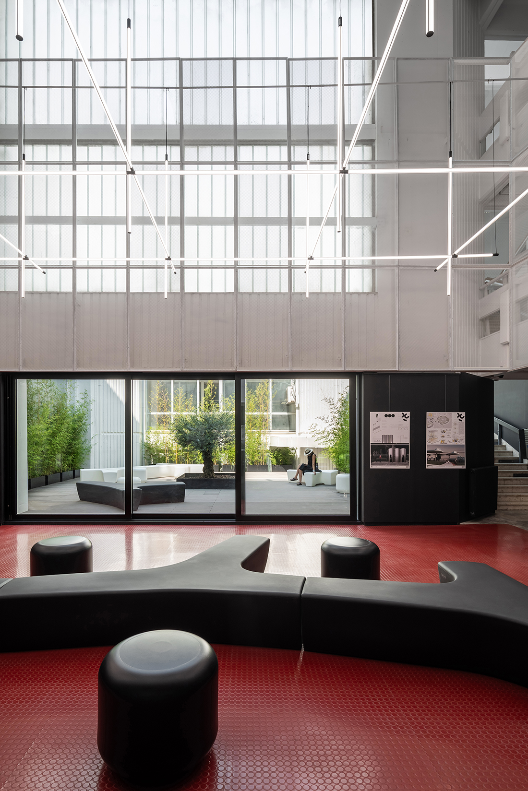
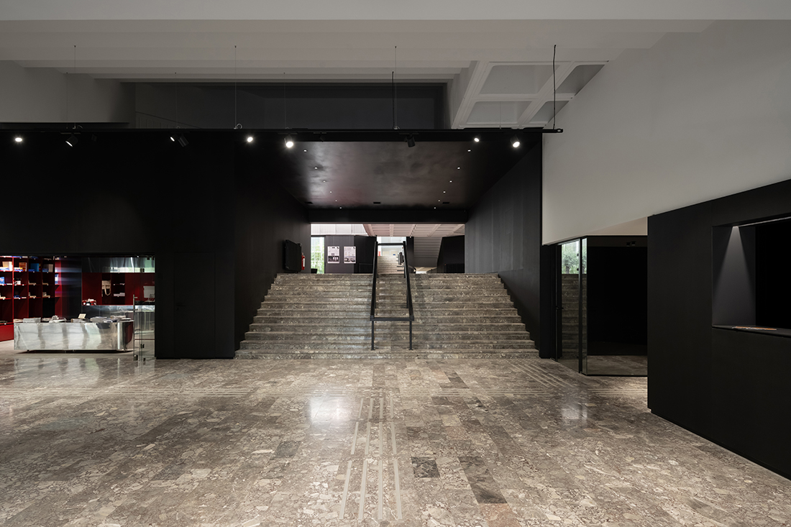
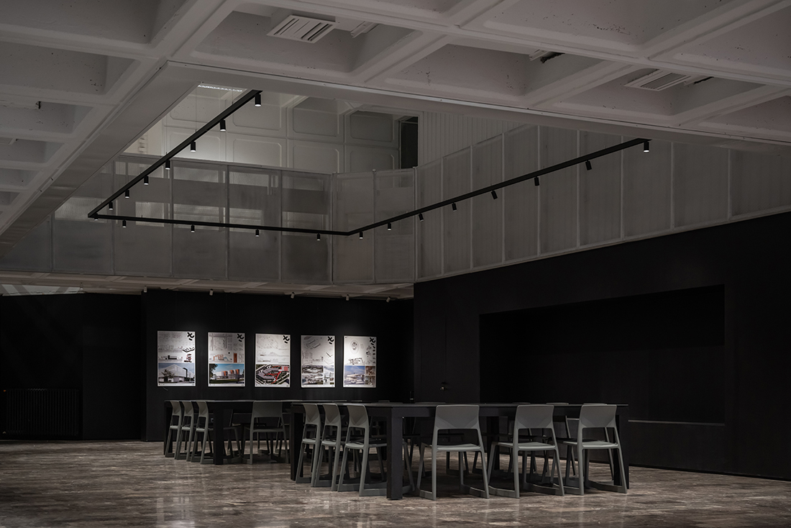
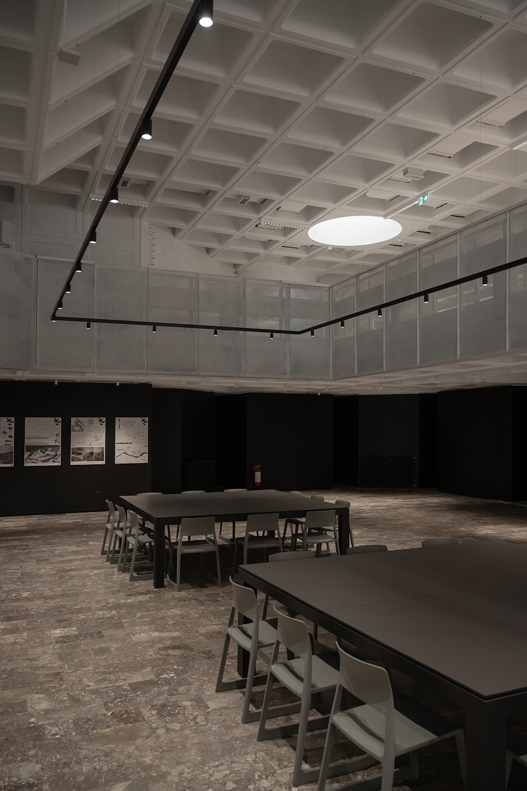

Credits
Architecture
University of Montenegro, Faculty of Architecture; Svetlana Perović, Veljko Radulović, Ema Alihodžić Jašarović, Sanja Paunović Žarić, Nemanja Milićević
Client
University of Montenero
Year of completion
2024
Location
Podgorica, Montenegro
Total area
approx. 2.000 m2
Site area
approx. 2.000 m2
Photos
Ilya Ivanov
Project Partners
Main constructor: Entext inženjering d.o.o.


