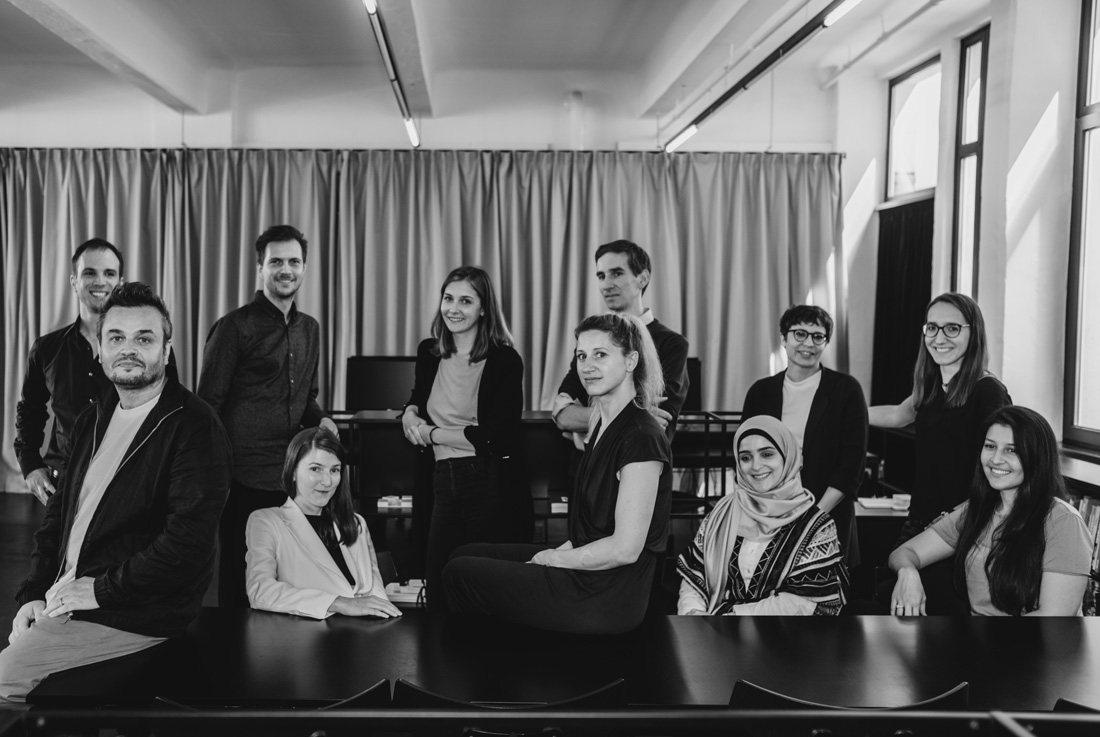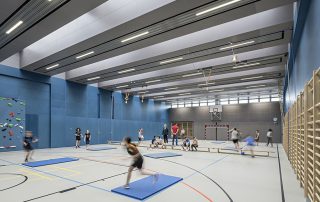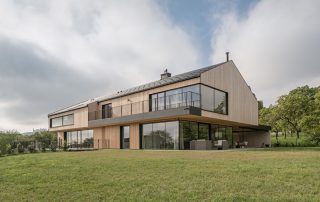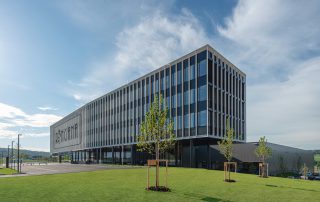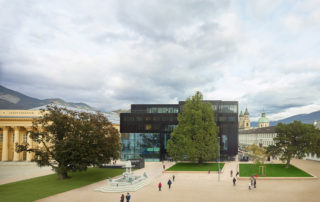The central core is a box that operates as an organizer, a divider and, with two separate kitchens, creates an opportunity to get out of the way of each other. Four people with and two people without disabilities and / or learning difficulties live together in one apartment. Everyone lives at eye level. The residents live according to the principle of inclusive living, with all decisions relating to living together being worked out together. In addition to spacious single rooms of the same size as well as a modern and colorful design, the mirror image of the same design of the living room with wet rooms or the two kitchens is deliberately colorfully accentuated and enables a relaxed, pleasant atmosphere of wellbeing, with a life as equal as possible.
What makes this project one-of-a-kind?
The concept was a cool, inclusive community loft for people with and without disabilities, with specific emphasis on the user. Simple, clear materials with bright and cheerful colours create contrasts that are important for the orientation and well-being of the special residents. A cool and relaxed atmosphere was significant to enrich the coexistence of all residents.
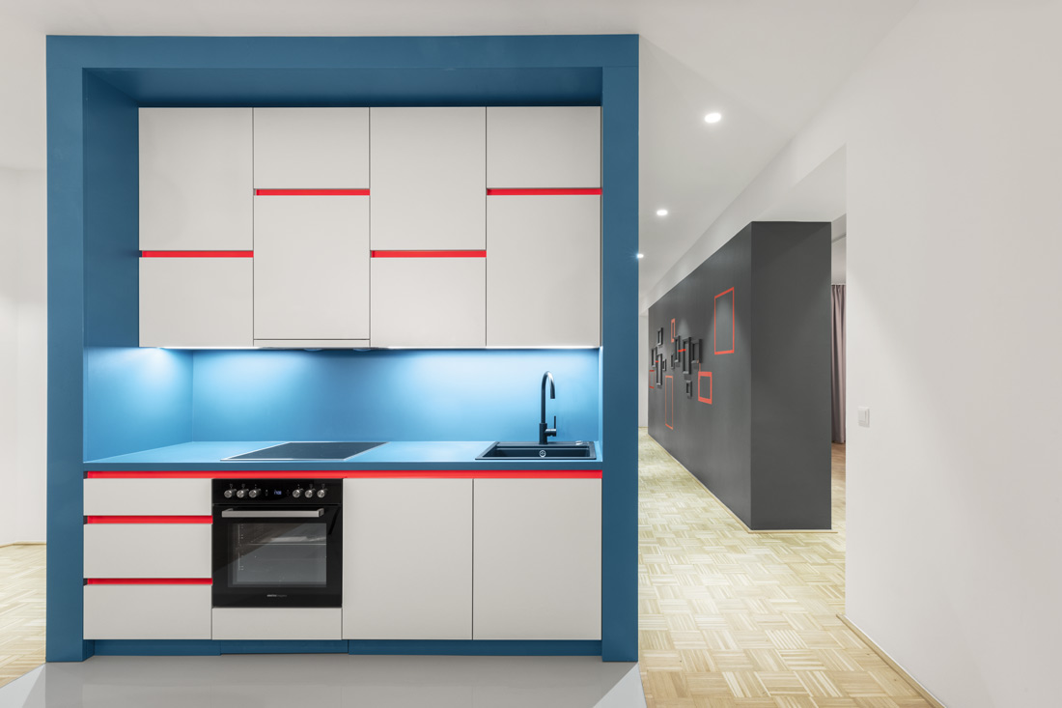
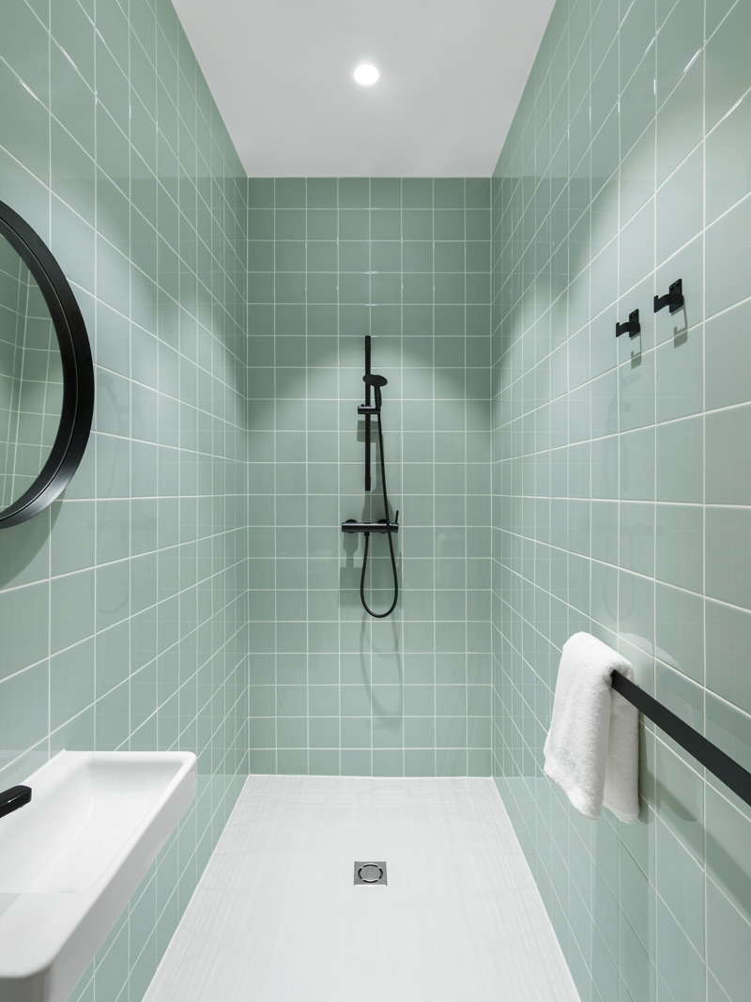
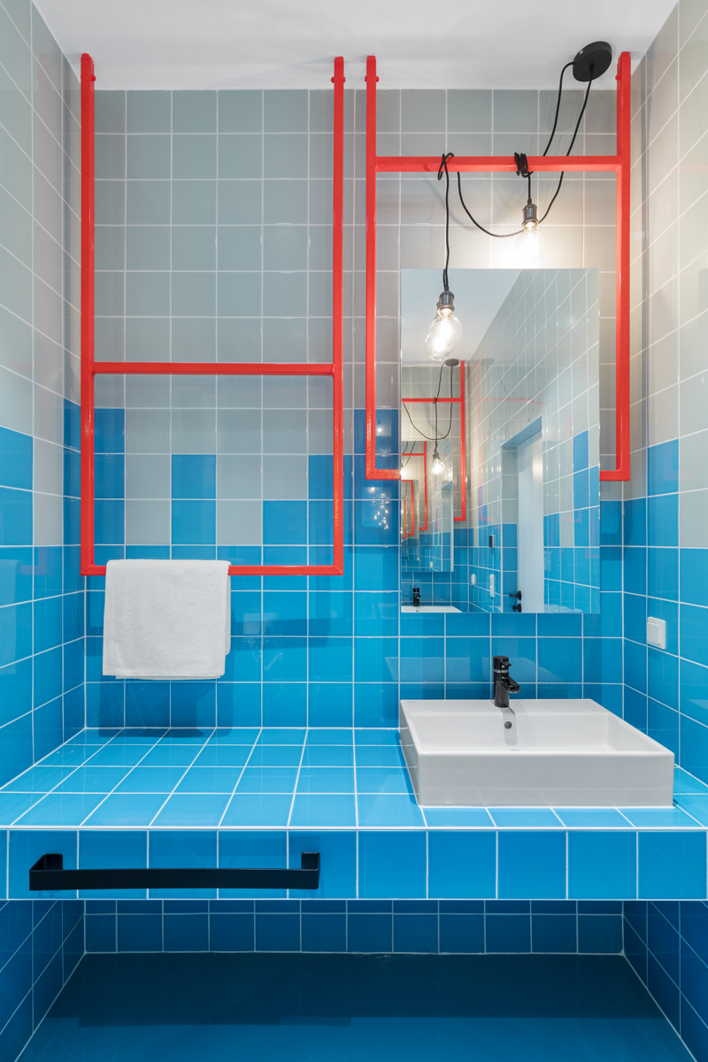
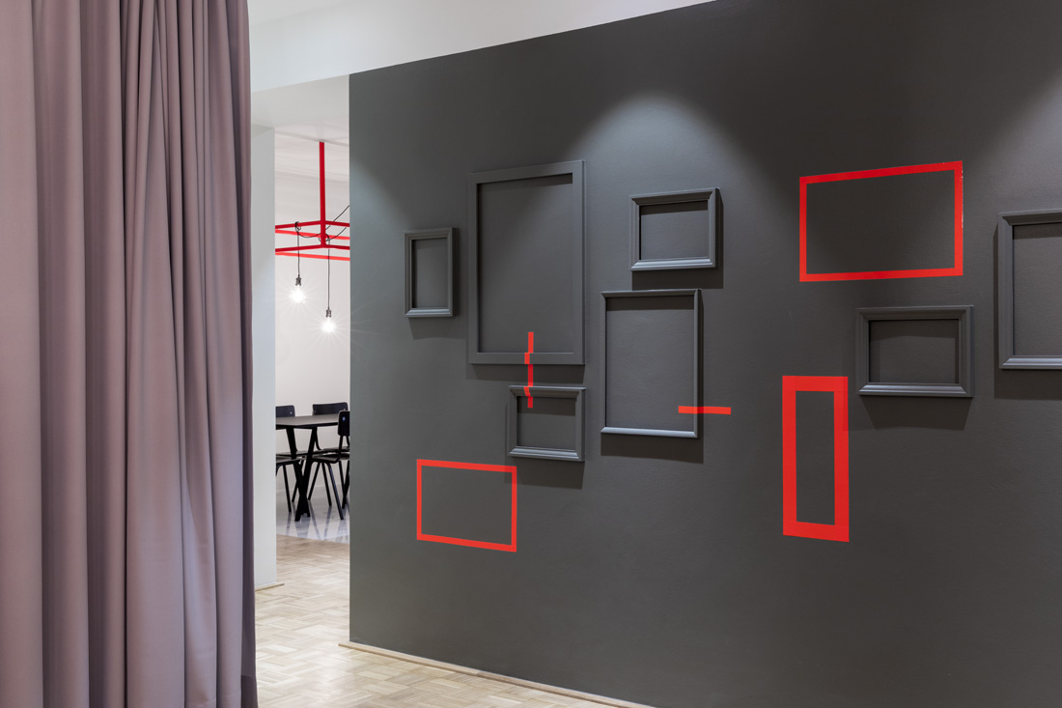
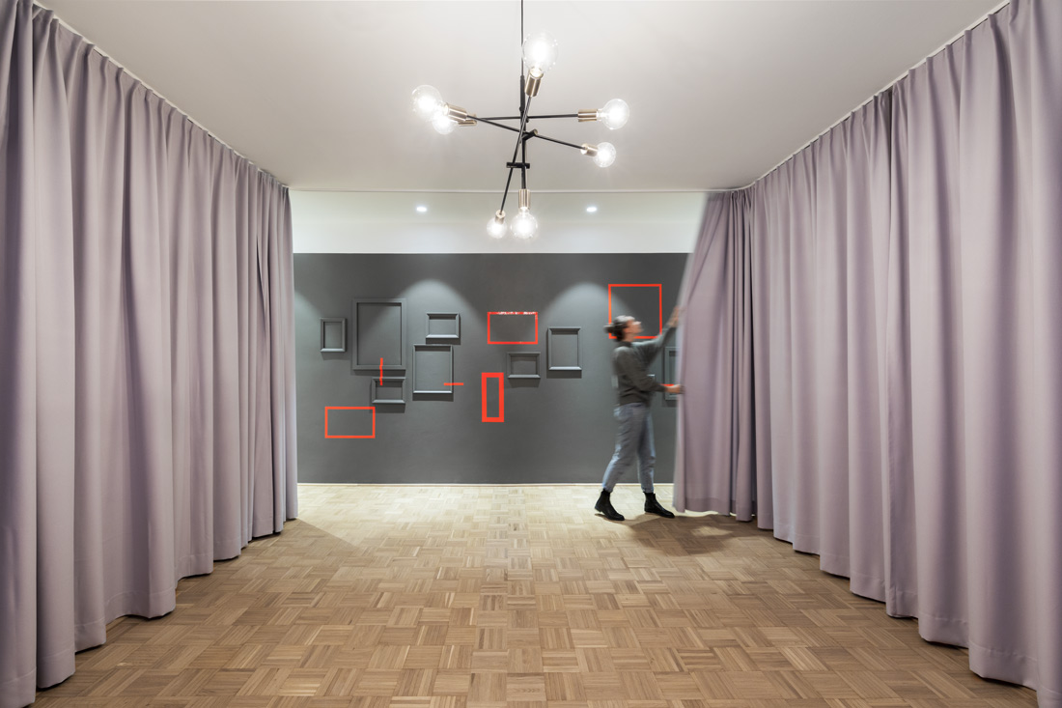
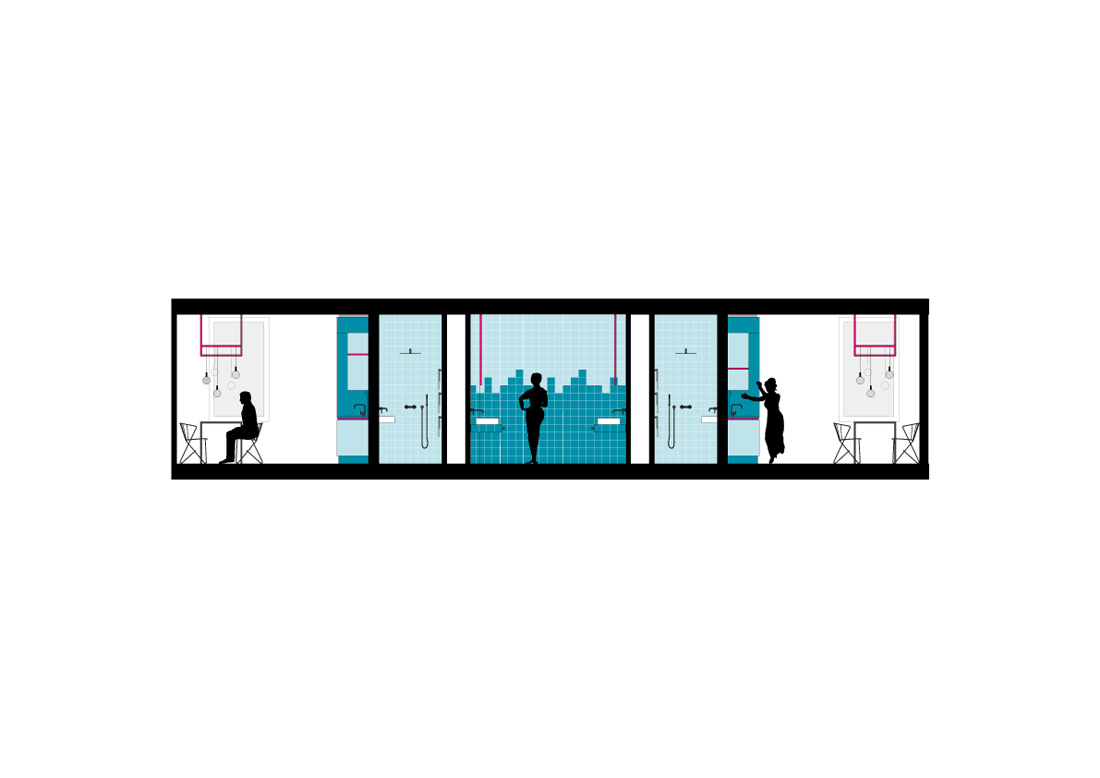
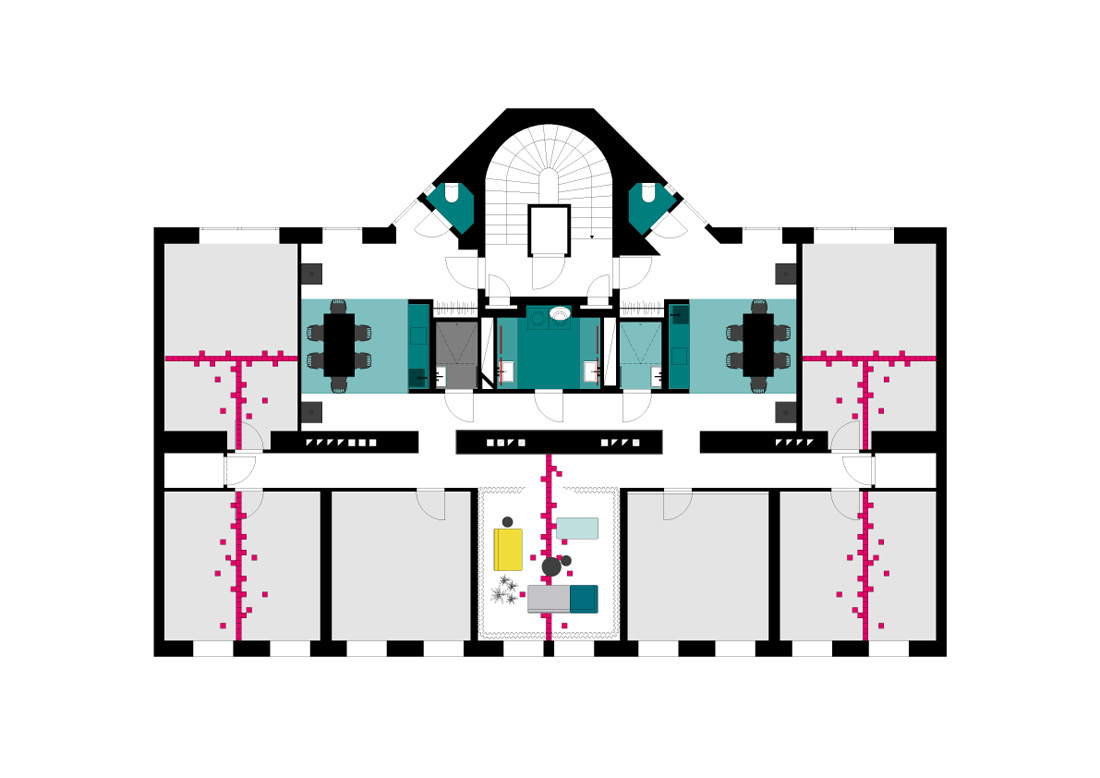

Credits
Autors
MEGATABS architekten ZT GmbH; Tina Magerling, Theresa Klinger
Client
Jugend am Werk
Year of completion
2019
Location
Vienna, Austria
Total area
220 m2
Photos
Leonhard Hilzensauer
Project Partners
Josef Göbel GmbH



